7 design ideas to steal from this edgy modern home
Metal windows, design classics, a marble and brass bathroom – this gorgeous family home has them all and lots more inspring ideas too...
Sign up to our newsletter for style inspiration, real homes, project and garden advice and shopping know-how
You are now subscribed
Your newsletter sign-up was successful
You would think a home owned by two style gurus would be a recipe for disaster but this decorating union has turned out to be a match made in heaven. With design in their blood, decision making, from what style of light switches to use, to which tiles to use on the oven splash back, was a joy rather than a chore. ‘Luckily we're really into this stuff,' they say. Check out their exciting ideas here...
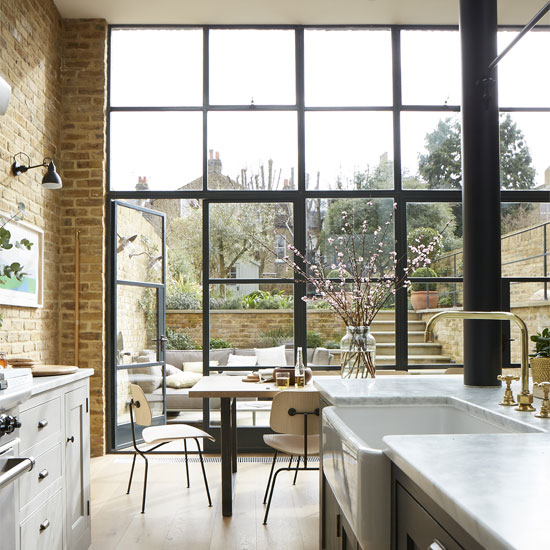
1. Floor to ceiling metal-framed windows
Hard to believe that the kitchen was dark and pokey before it was transformed with a massive extension. A study on the floor above was sacrificed to create soaring ceiling height and the result is a dramatic room that feels like part-New York loft - thanks to its exposed brick work and steel windows - and part-stately home kitchen, complete with supersized, bespoke cabinets. ‘We love classic design and industrial touches, with a bit of contemporary mixed in,' say the owners.
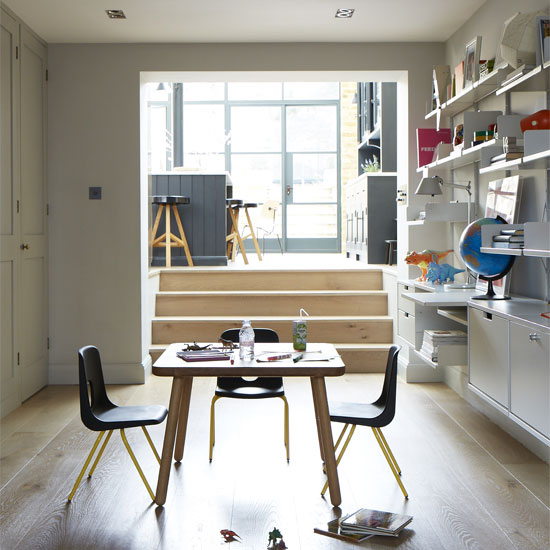
2 Children's play area off the kitchen
A dedicated play area for the children to get creative means they keep their toys in one area. ‘Well that's the theory,' say the owners. And it works, more or less.' Siting it just off the kitchen means the children have freedom to play but are always in view of grown ups. Modular storage is a good looking solution to every day detritus that goes with family life. ‘We got our first bits ages ago and keep adding to it, they say.
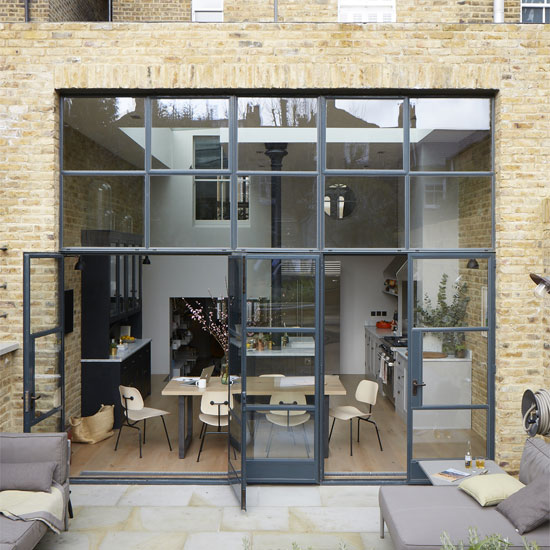
3. A terrace that's an extension of the kitchen
Before the back of the house was extended the couple had to dig out tons of earth and raise the floor level of the kitchen so it could flow to a terrace outside. Previously the kitchen was at basement level with connection to the outside at all. That meant the children never used the garden, now the owners can't keep them out of it. And of course it's a great grown up space too. The couple invested in weatherproofed furniture so it can stay outside all year round.
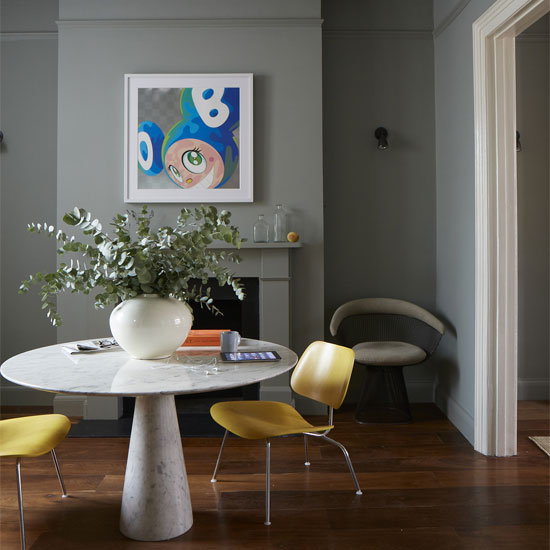
4. Design classic furniture in a period setting
The marble table is the owners' favourite item in the house. ‘It was designed in 1969 but we love how it works so well with the more modern objects in the room,' say the owners. This, along with the design classic chairs, will stay with them forever. The period features of the room, including the fireplace, are painted in all-over grey, as a subtle back drop so that the furniture and art stand out.
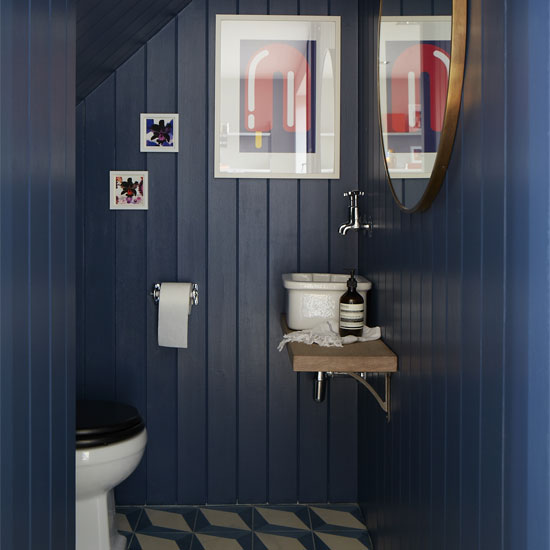
5. Cloakroom beneath the stairs
Tucked beneath the stairs, this panelled space is completely concealed behind a row of doors. Dark blue paint gives a small area a dramatic twist and makes the art pop out. A salvaged basin sits on a mini shelf with a copper trimmed mirror above.
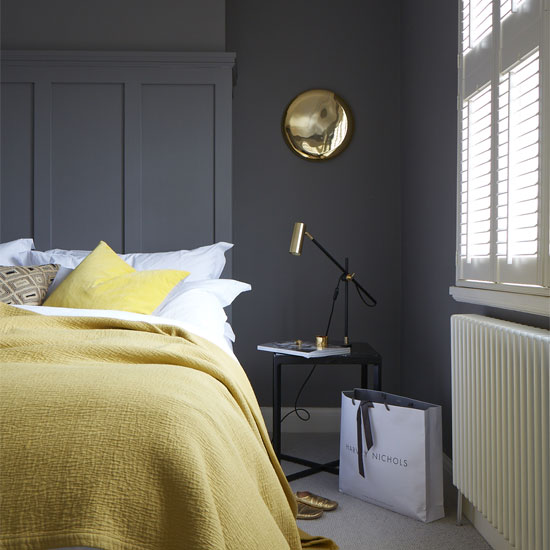
6. Elegant yet edgy master bedroom
The couple chose calm, sleepy colours for their bedroom. ‘We wanted it to feel tranquil and grown up,' they say. Wooden panelling, painted to match the walls, takes the place of a bed head.
Sign up to our newsletter for style inspiration, real homes, project and garden advice and shopping know-how
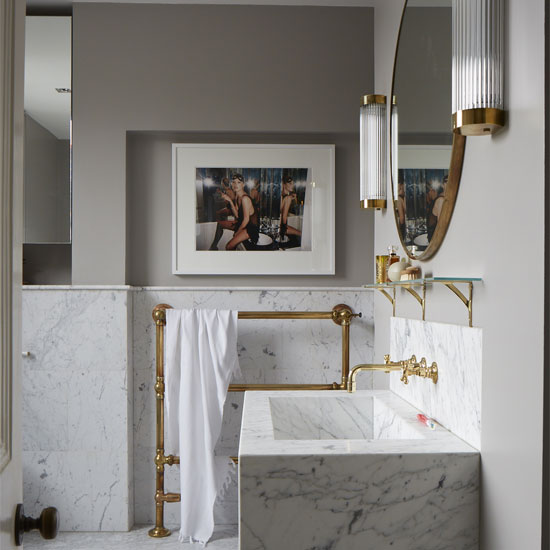
7. Glamorous marble and brass bathroom
‘The marble people loved us because we went so nuts with it in here, they were like, "A basin, sure...whatever you want." Visitors to the house are constantly wowed by this Hollywood glamour meets hotel luxe bathroom on the first floor. Brass fittings and a Fifties mirror up the allure, and with a photograph of a super model on the wall, this space just keeps on giving.