How to create a garden room – everything you need to know about planning and installing a room in the garden
Create a garden room that complements your home perfectly with this advice from the pros

Tamara Kelly
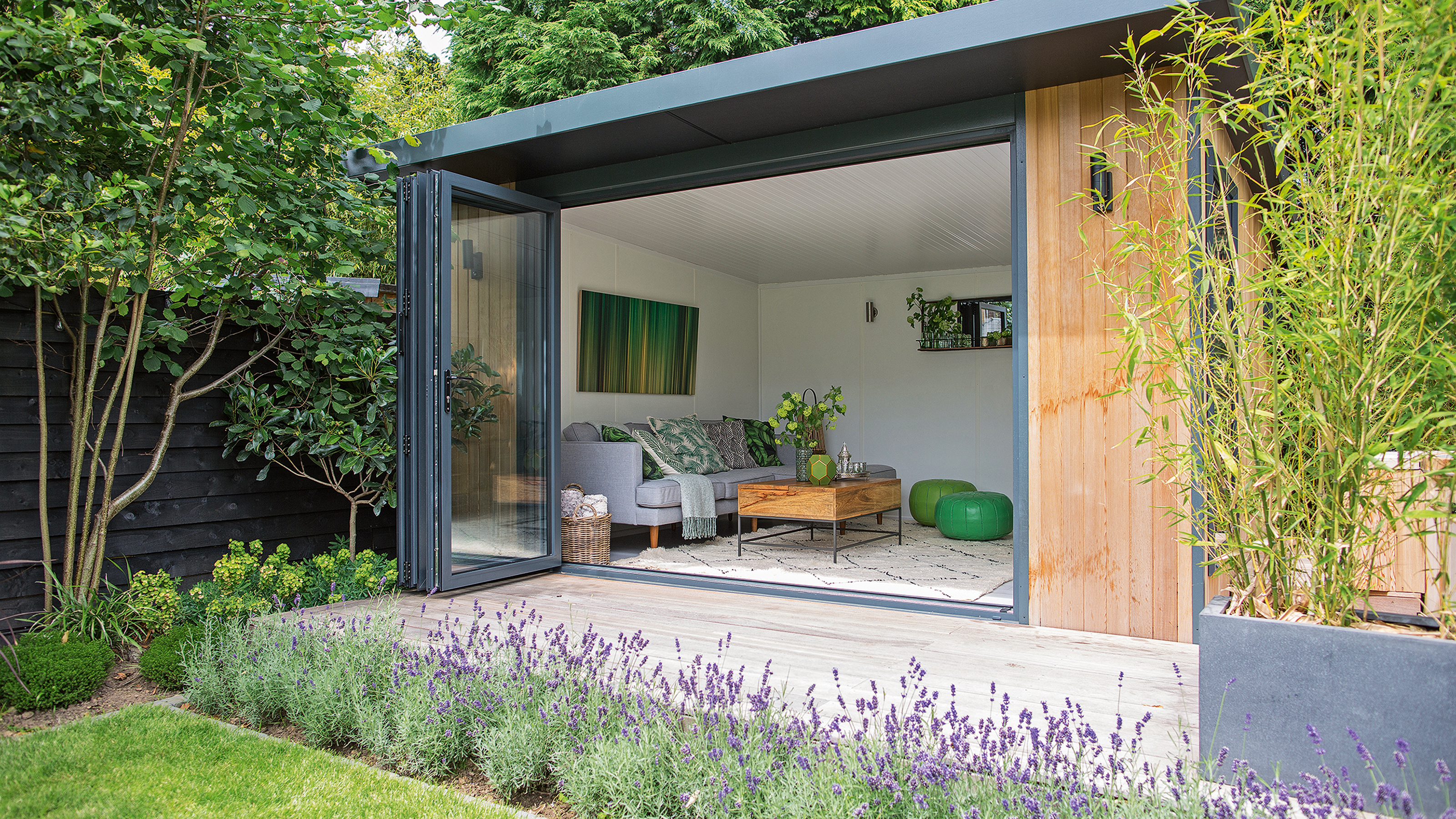
Adding a room to the garden can be an ideal solution for some extra living space, but how do you actually create a garden room and how can you make sure it works for your lifestyle?
If you have space in your garden, then embracing garden room ideas can be a cost-effective alternative to adding an extension.
But you'll need to carefully consider how to best utilise the space so that it feels like an extension of your home, even if it's not physically connected to it.
This is everything you need to know to get the most from the additional room.
What is a garden room?
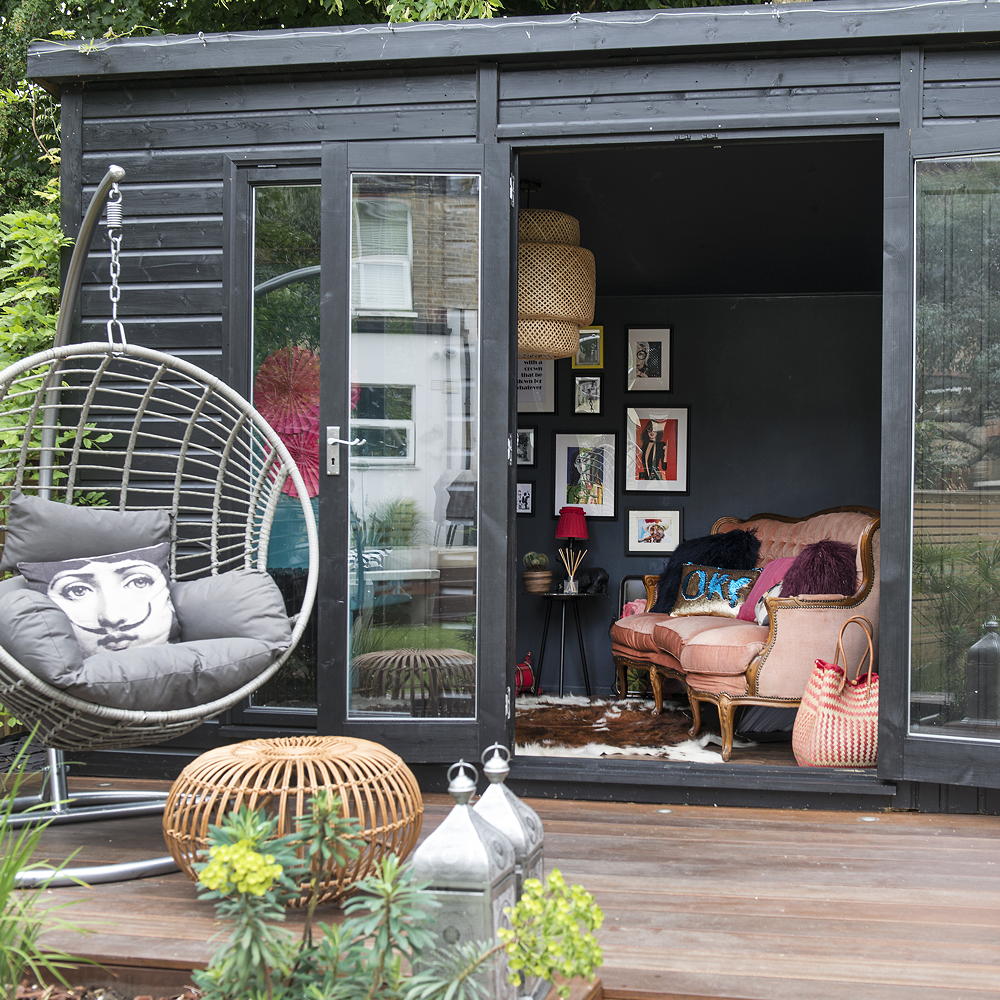
If you're not sure on the difference between a conservatory and a garden room, you're not alone. Garden rooms are usually standalone structures with a solid roof that can be positioned to provide great views of the garden while acting as an additional space for activities that don't fit in your existing home.
This could be anything from a home office or hobby space to a home gym.
‘More people now choose a garden room rather than a conservatory, since their solid roof construction makes them highly suitable for year-round living,’ says David Salisbury of David Salisbury Joinery.
Sign up to our newsletter for style inspiration, real homes, project and garden advice and shopping know-how
The simplest cabin or summer house is similar to a shed, with either shiplap walls and cedar roof shingles or a log-cabin construction. These are usually supplied in pre-fabricated panels and, if you’re a skilled DIYer, you could put one up yourself.
More advanced garden room designs, with sliding glass doors or a deck, for example, will need to be built on site by a specialist. Once the concrete base or piles are in, installation can take from one day to two weeks.
What are garden rooms made from?
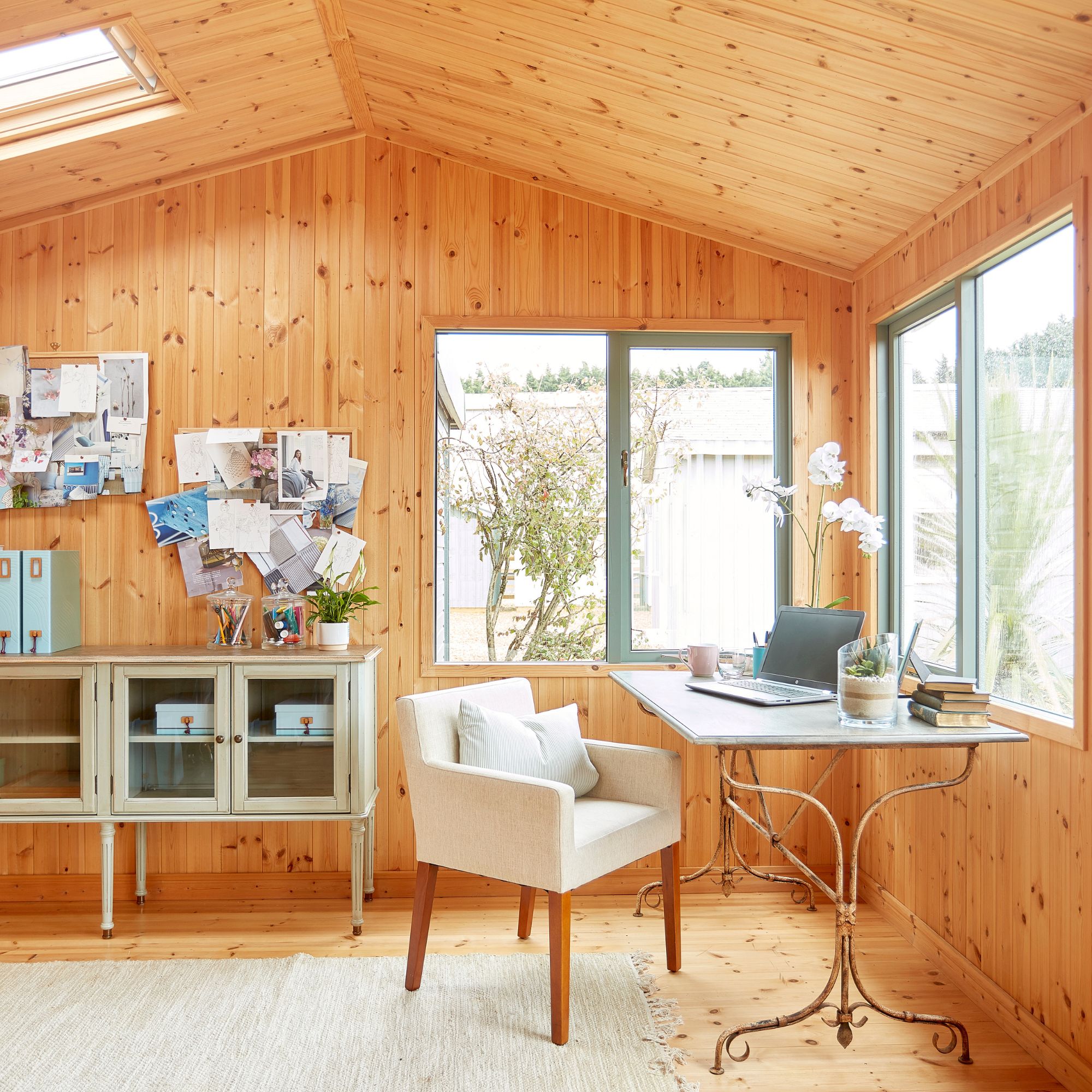
What materials your garden room is made from will ultimately depend on your budget, but typically they are made using timber and insulated panels.
Garden room expert Sam Jenkinson from Tiger says: 'High-quality garden rooms are typically built using a layered composite wall system that balances durability with energy efficiency. The outer cladding often features weatherboard and timber battens, which not only create a classic look but also offer strong protection against the elements.
'Internally, it’s common to find rockwool or similar insulation materials within the wall cavity. These provide excellent thermal and acoustic performance, making the space suitable for year-round use. The interior walls are usually finished with plasterboard and a skim coat, giving a smooth, professional surface that can be decorated just like any other room in the home.
'In terms of glazing, aluminium-framed, double-glazed doors and windows are a popular standard, not just for insulation, but also for enhancing security and soundproofing.'
Is a garden room a good idea?
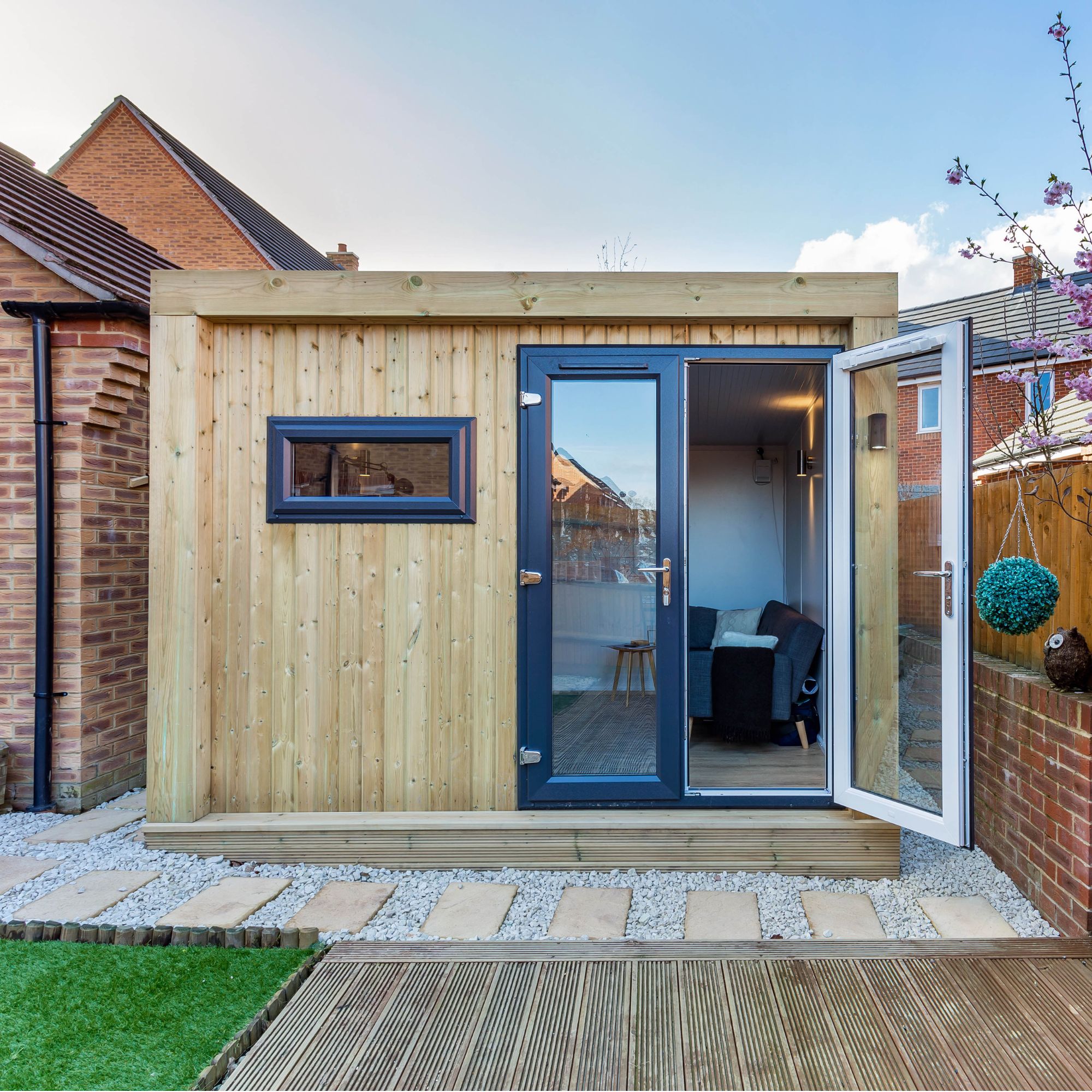
Before you decide on a garden room, you'll need to weigh up the advantages and disadvantages of this kind of structure to make sure it's the right choice for your home.
Pros of a garden room
- Creates flexible extra space
- It sits away from the main house, which can help if you are after peaceful retreat
- Insulated and weatherproof structure means it can be used year-round
- Less expensive than building a traditional extension
- Quicker build time than an extension
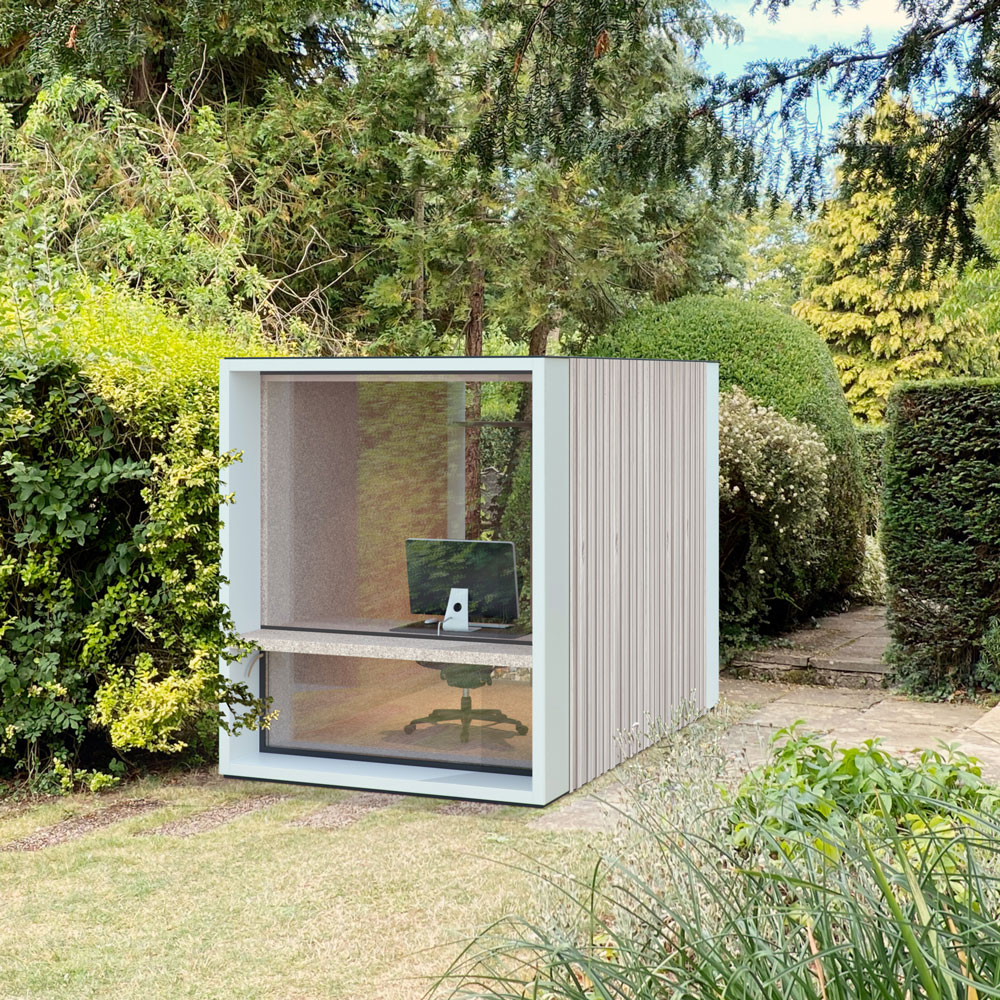
Cons of a garden room
- Will take up a portion of your garden
- Not suitable if you want your additional square footage to be connected to your existing house
- You may need to consider electric and internet connection
- Insulation, plumbing and electrics not included as standard so may ramp up the cost.
How much does a garden room cost?
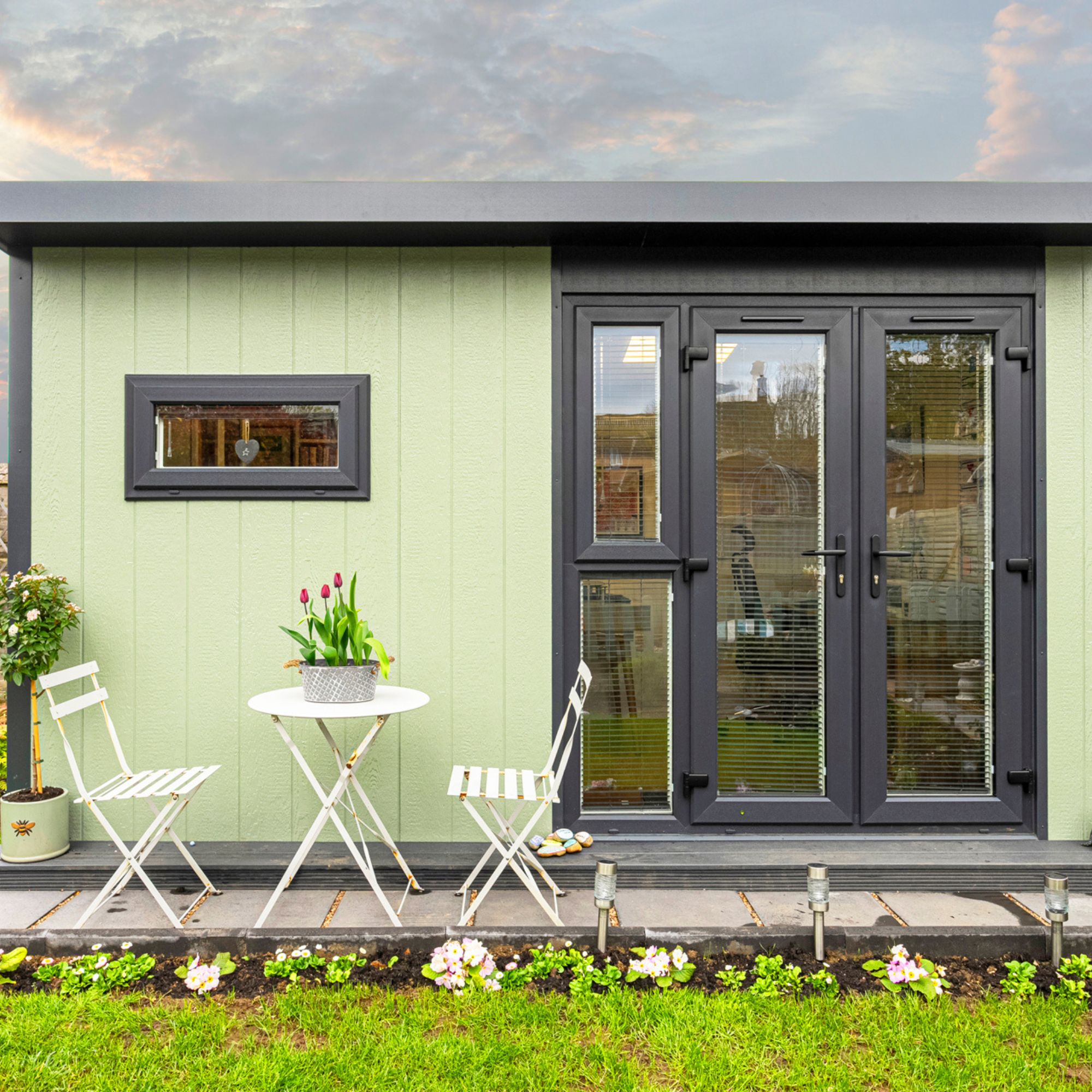
When it comes to how much a garden room costs, it will depend on the design you choose. ‘The cost of a wooden garden room is affected by the materials, insulation and double glazing features, the size, wood treatments, and whether a professional is building it for you (as opposed to a DIY kit),' says Miya Kelly at Garden Buildings Direct.
'By default, they usually don't come with electricity, plumbing or lights, so that can be an added cost alongside installation.
'At a minimum, for a small basic log cabin room that will be self-assembled, you could go as low as £1,000. At the high end, for a large space with added insulation and extra bells and whistles, you will be looking at £15,000 and up.’
How big should a garden room be?
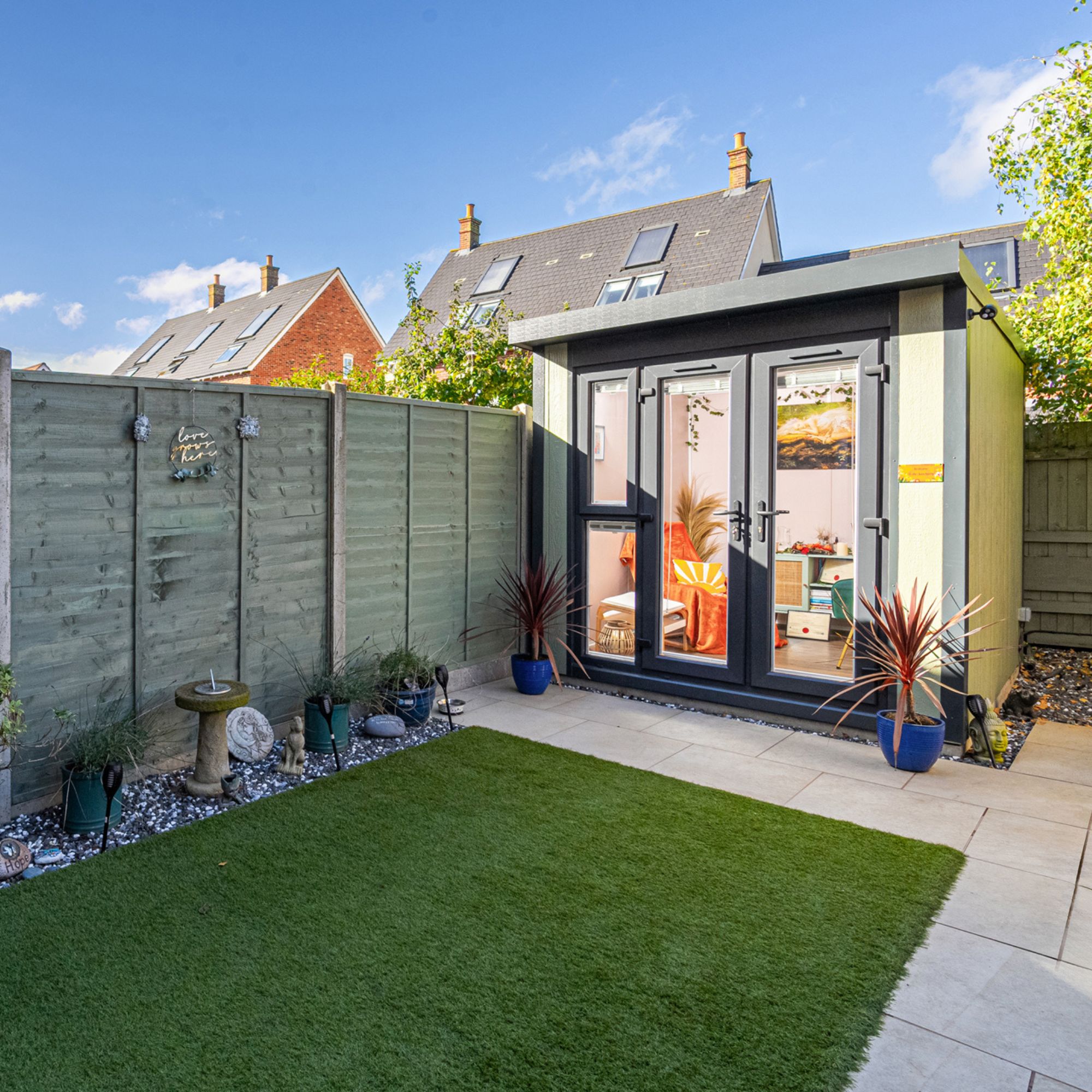
The best size garden room for you will depend on what you plan on using it for and how much available space you have.
Andrew Porwol, garden and landscape expert and founder of Garden Centre Shopping, says: 'The ideal size of a garden room really depends on how you intend to use it, but a common sweet spot for most homeowners is between 3m x 3m and 5m x 4m.
'However, proportions are more important than size, which is something that is frequently forgotten. A small 3 x 2.5 m outdoor office with clever storage and enough natural light can feel much larger than a larger but ill-designed space.
'Make sure there is adequate room for insulation, heating, and airflow if you intend to use it all year round. These factors can reduce the amount of usable interior space, something that most people don't consider.
'To maximize functionality without overpowering the landscape, think about using an L-shaped design or a zoned plan for multipurpose spaces (such as a gym and workstation combo).'
But even with that flexibility, you should bear in mind the legal restrictions. If you're proposed garden room will take up more than 50% of your garden (including other outbuildings), or if you wanted something larger than the limitations set out under Permitted Development, then you will need to apply for planning permission and may also need building regulations approval.
Andy adds: 'Remember garden rooms under 2.5m high often avoid planning permission, so smart sizing can save you red tape. Bigger isn’t always better—purposeful planning wins.'
Where can you position a garden room?
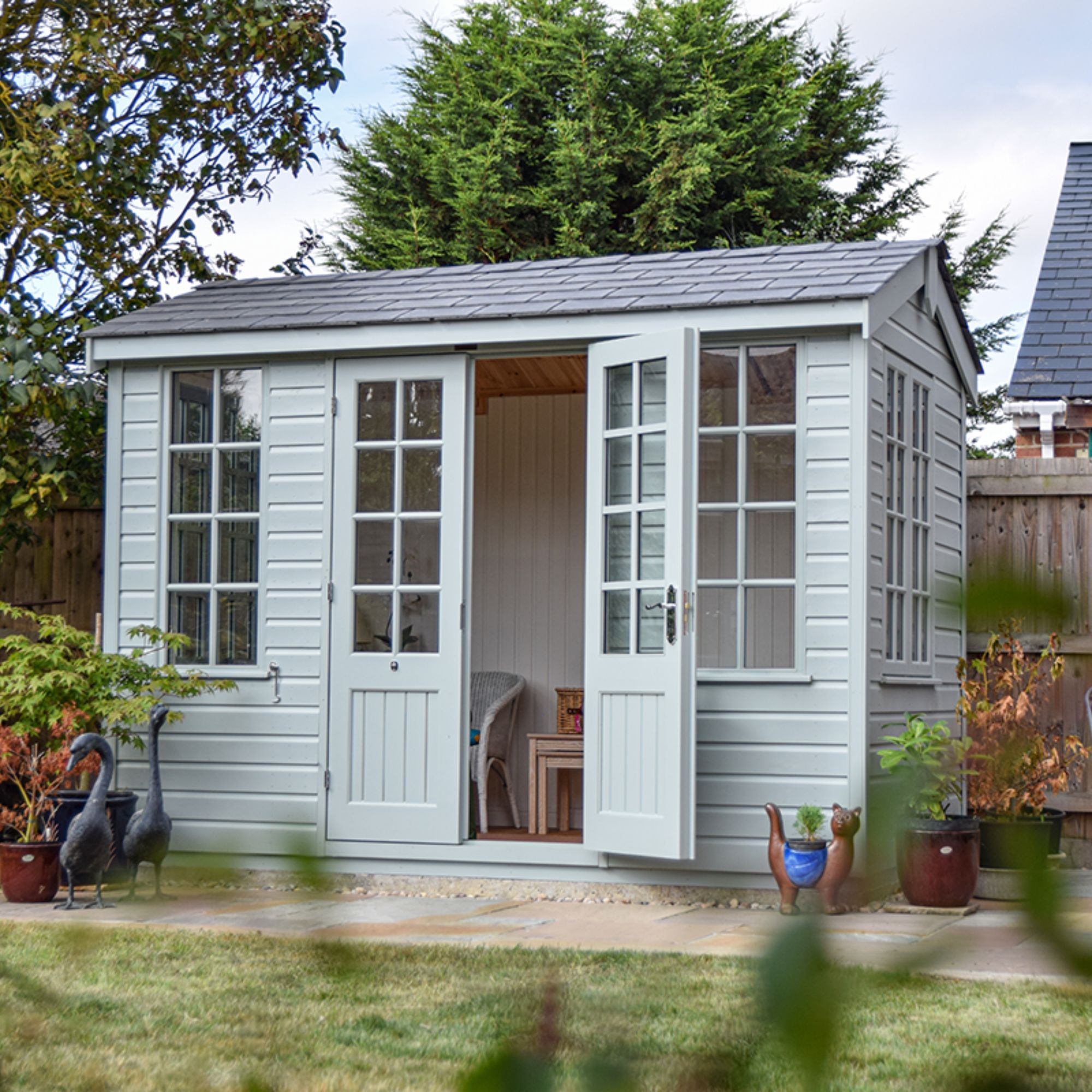
When choosing the best position for your garden room, it's worth considering the views you want to maximise and how the sun moves across the space.
You should also think about the views and sunlight you enjoy in your main home, so that you don't negatively impact these with your garden room.
Privacy should be a key decision too, and you should make sure you adhere to any rules around how close your new space can be to the boundary.
Avoid positioning the garden room near growing trees, and ensure there’s access for maintenance too.
You’ll also need to think about access for delivery, though panels could be carried through the house.
What can you use a garden room for?
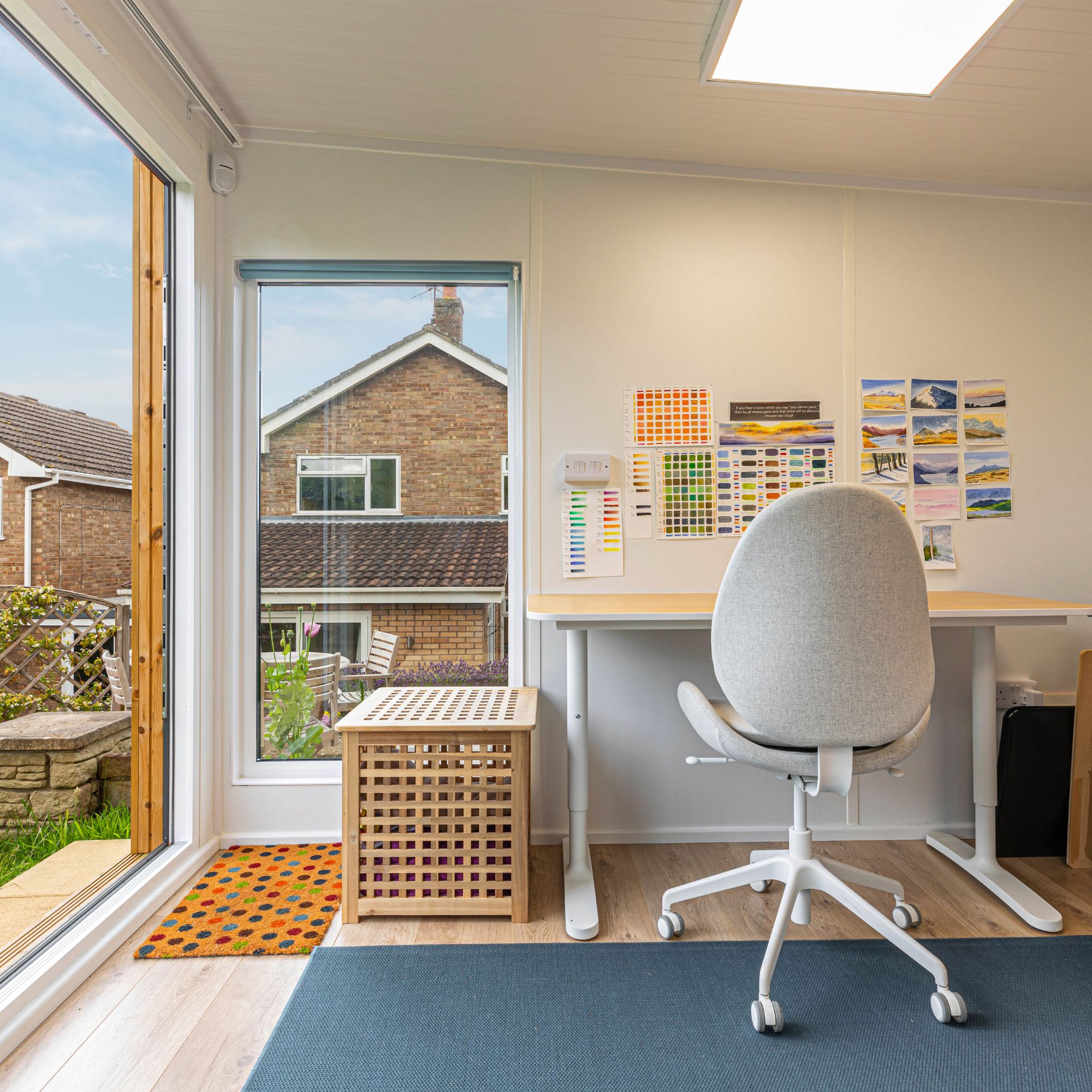
There are so many things you can use a garden room for.
Create a retreat from your main home, where you can sit peacefully and enjoy views of your garden.
If you work from home, then a garden room could make the ideal home office, especially as it's separate from the main house. Not only can this ensure you can focus on work away from the hustle and bustle of your home life, but it can also help you mentally separate your work and home life.
Add a sofa and a large screen and projector and you could have your own home cinema for movie nights in.
Another popular option is to turn your garden room into a home gym, but you will need to carefully consider the equipment you plan on installing so you can ensure your garden room is up to the task.
Jo van Riemsdijk at Modulr Space says: 'Talk to your supplier about whether you might need a reinforced flooring system. Some units are created from SIPS panels and a dropped heavy weight on the floor could damage the structure.'
'You should consider head height. Will you be able to use the room as a gym or will you need to go for an increased height if you are tall?'
If you plan on having expensive equipment in your garden room, then security is paramount. Fit locks on doors and choose toughened glass. Check that the locks comply with your home insurance requirements. It’s worth considering external lights, a burglar alarm and Venetian blinds to prevent anyone seeing in too.
Do you need planning permission for a garden room?
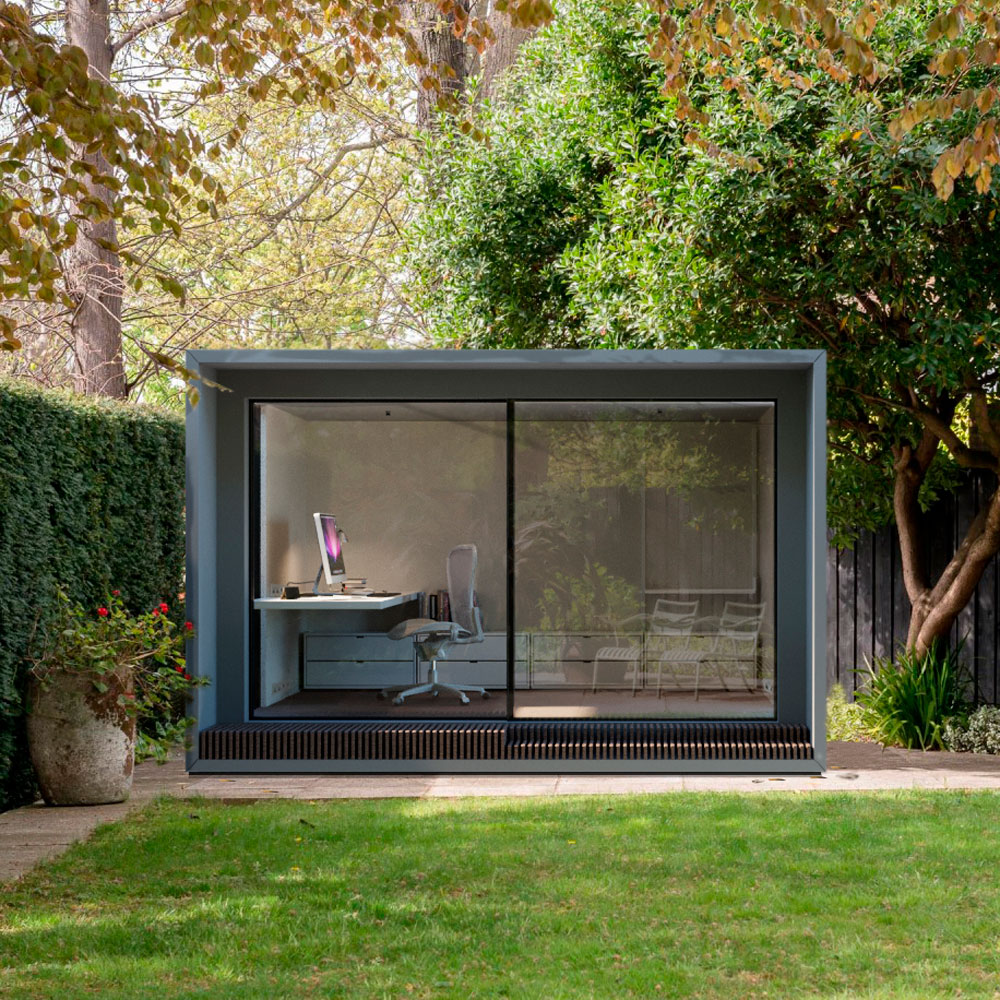
Whether you need planning permission for your garden room or not will depend on where you live and the scope of what you are proposing to build.
If your building is away from the house, takes up less than 50 per cent of the garden and is smaller than 15 square metres, or in some cases 30 square metres, you’re unlikely to need planning permission or building regulations approval.
However, there are exceptions. If you live in a designated zone, like a conservation area or Area of Outstanding Natural Beauty, or in a listed building, your Permitted Development rights may have been restricted or removed. That means you will need to apply for planning consent.
If your home has already been significantly extended and you have existing outbuildings, you may also have reached the limit of your Permitted Development allocation, and will also need to submit a planning application.
You should always check with your local planning authority before you build to make sure you have the necessary permissions in place before you start.
If you don't, you could risk your garden room breaking the law, and you could end up having to demolish it.
What are the alternatives to a garden room?
Before you settle on a garden room, it's worth considering the other ways you might be able to get the extra space you need.
FAQs
Do you need foundations for a garden room?
'A solid and level foundation is essential for any garden room to ensure structural integrity and longevity.' says Tiger's Sam Jenkinson.
But you don't necessarily have to dig deep foundations like you might when building an extension.
Melissa Quinney, garden room expert at Cabin Master adds: 'It is highly recommended that garden rooms have a foundation, to ensure structural stability and long-term durability.
'A common and effective method involves using a heavy-duty timber frame with evenly spaced joists, supported by composite resin posts. These posts are securely installed into the ground and set in concrete, creating a strong, stable, and lasting base.
'This type of foundation system is particularly versatile and works well on uneven terrain. Elevating the timber frame slightly off the ground also allows for proper airflow beneath the structure, which helps prevent moisture accumulation and reduces the risk of rot or decay.'
Can you build a garden room yourself?
If you are competent DIYer, then you could definitely build your own garden room, but you'll need to make sure you adhere to any planning rules that apply.
If you want to add plumbing, heating or electrics, then you should get a qualified tradesperson to do this for you.
Can you put a toilet in a garden room?
You can put a bathroom or washroom in a garden room, but it's worth checking with your garden room provider as to whether this is something they can do as part of the initial installation, or whether you'll need to add it afterwards.
Peter Mortin, Business Development Manager for Crane Garden Buildings, said: “We design garden rooms that are completely customisable to each customer’s desires and needs, so if they wish to include a bathroom or washroom they could do so themselves after the installation period. This would generally not be subject to building regulations but of course this should be arranged on a case-by-case basis.'
Will a garden room add value to your home?
Leading property experts estimate adding a garden room can add one and a half times their value to a home – depending on the quality of the build and costs of the installation. 'A high-quality garden room can boost the value of your home by 5% to 15%' explains Luke Jackson at Michael Graham estate agents.
If you need a room in the garden so you can work from home, these garden office ideas will help you create a functional and serene space.

Sarah Handley is Ideal Home’s Renovation Editor. She joined the team full time in September 2024, following three years of looking after the site's home finance content. As well as all things renovation, Sarah also looks after our Home Energy content, which covers all aspects of heating and insulation as well as tips on how homeowners can reduce their energy usage. She has been a journalist since 2007 and has worked for a range of titles including Homebuilding & Renovating, Real Homes, GoodtoKnow, The Money Edit and more.
- Tamara KellyContributor