'When our builders vanished, I just decided to make everything perfect myself’
Disappointment turned to delight as this aspiring interior designer gave her home a hotel-luxe makeover
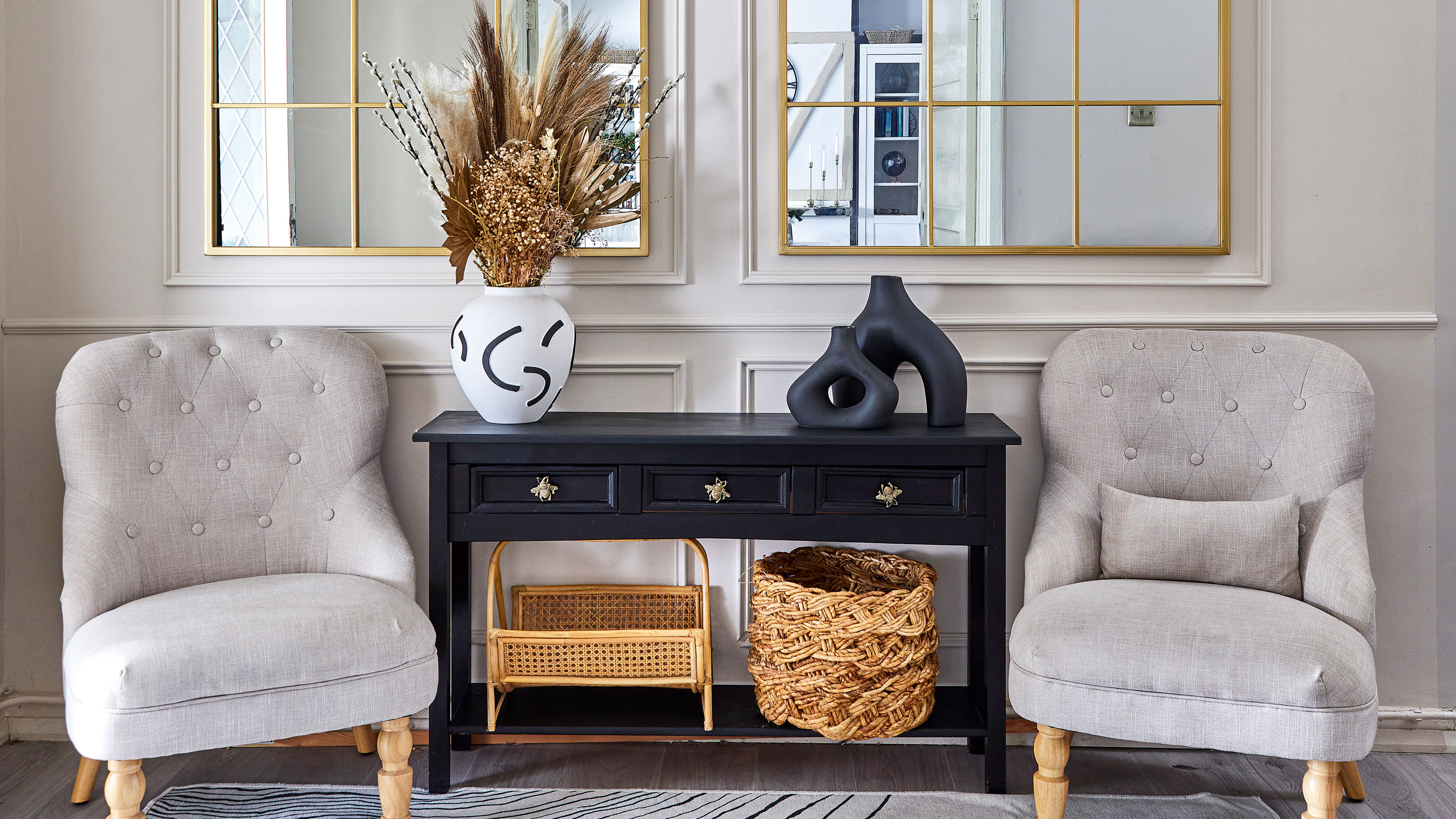
Sign up to our newsletter for style inspiration, real homes, project and garden advice and shopping know-how
You are now subscribed
Your newsletter sign-up was successful
When this homeowner and her husband bought their first home in Upney, Greater London, they were prepared for a project, but never did they anticipate having to renovate twice.
In terms of layout, the house suited the family’s needs. Selling points included a large hallway that she could envisage decorated in her coveted modern-luxe style, reminiscent of hotels. However, when they moved in in May 2018, that dream was far from a reality.
Before
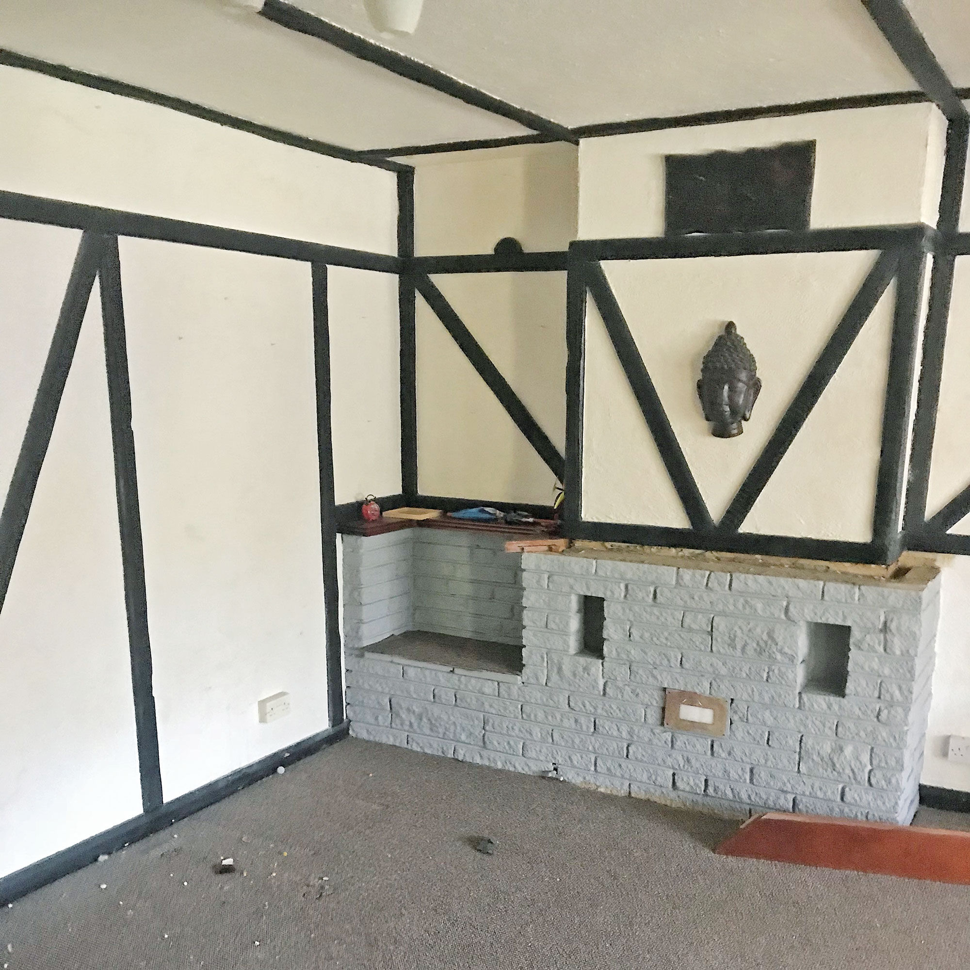
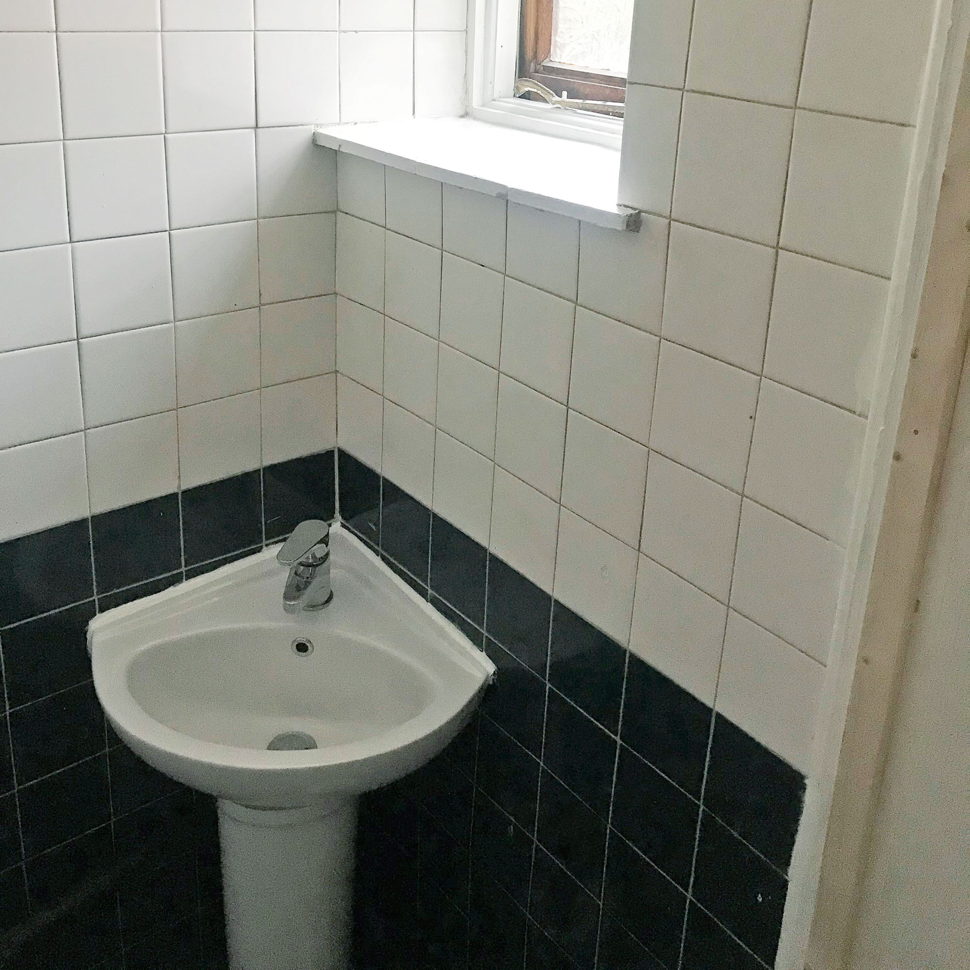
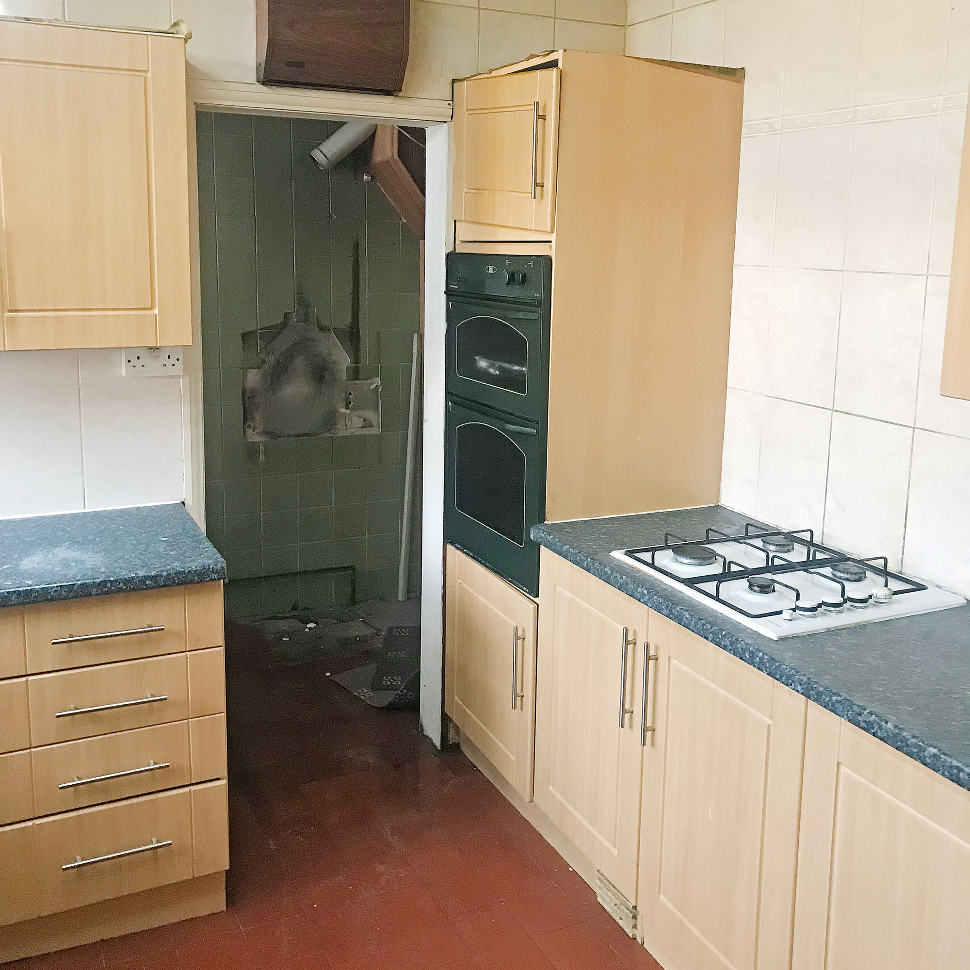
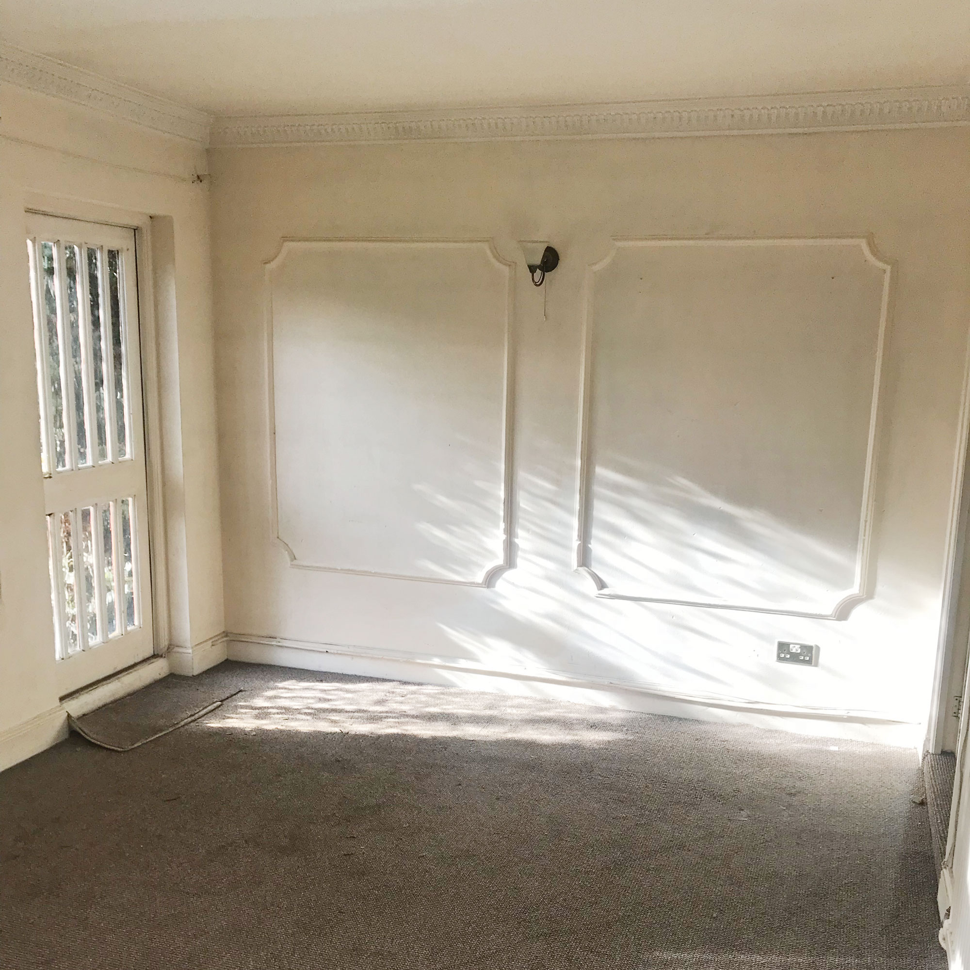
While the property was structurally sound, the décor was dated and many things were in desperate need of attention. ‘We had to kick the front door in to open it,’ she recalls. ‘I believe it was an HMO before as there were fire extinguishers in communal areas and individual locks on some bedrooms. I think the previous owners had tried to cut corners; a lot of the house was not plumbed properly.’
After
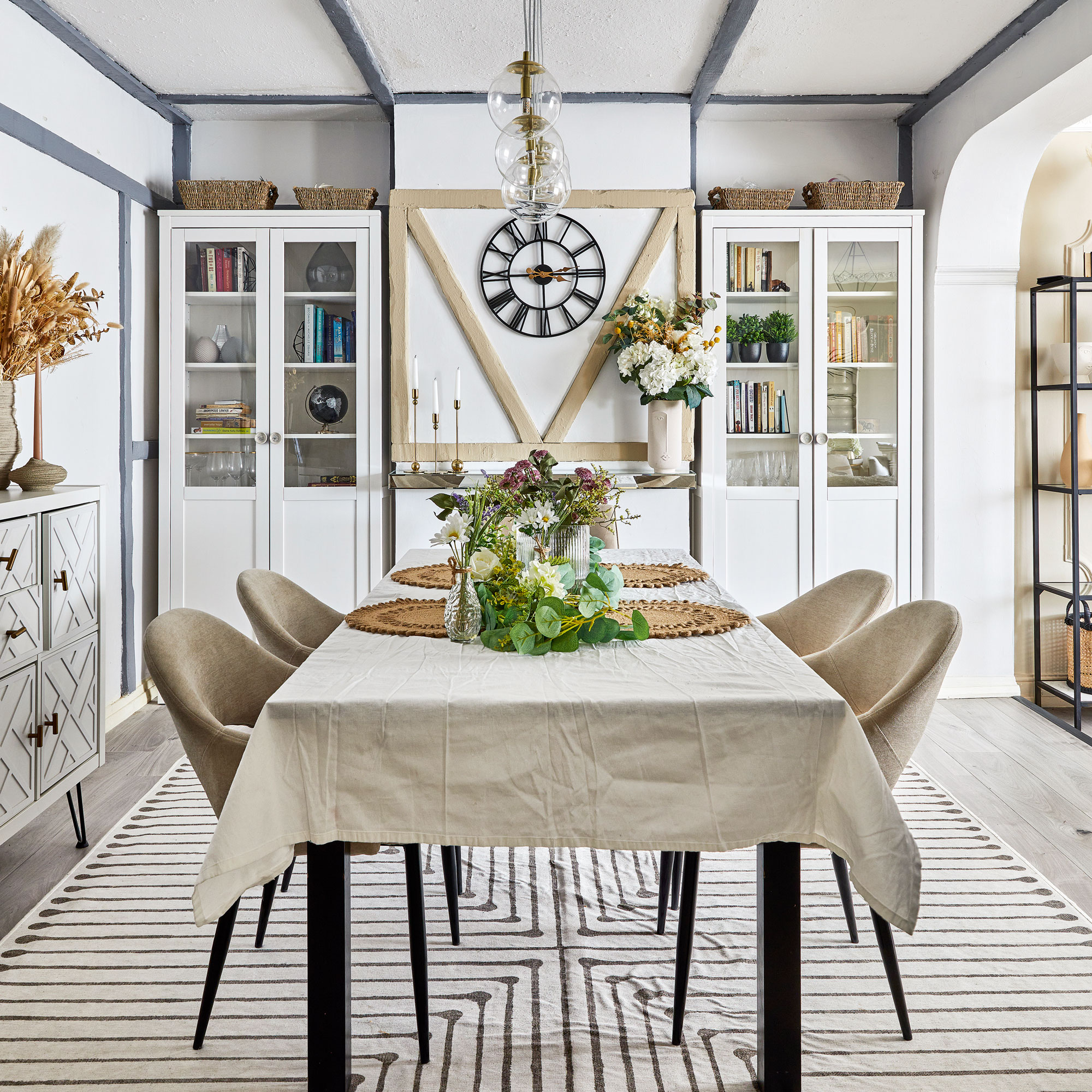
In terms of décor, ‘the whole house was heavily carpeted and the walls were covered in thick textured wallpaper. It couldn’t just be stripped, it needed to be replastered.’
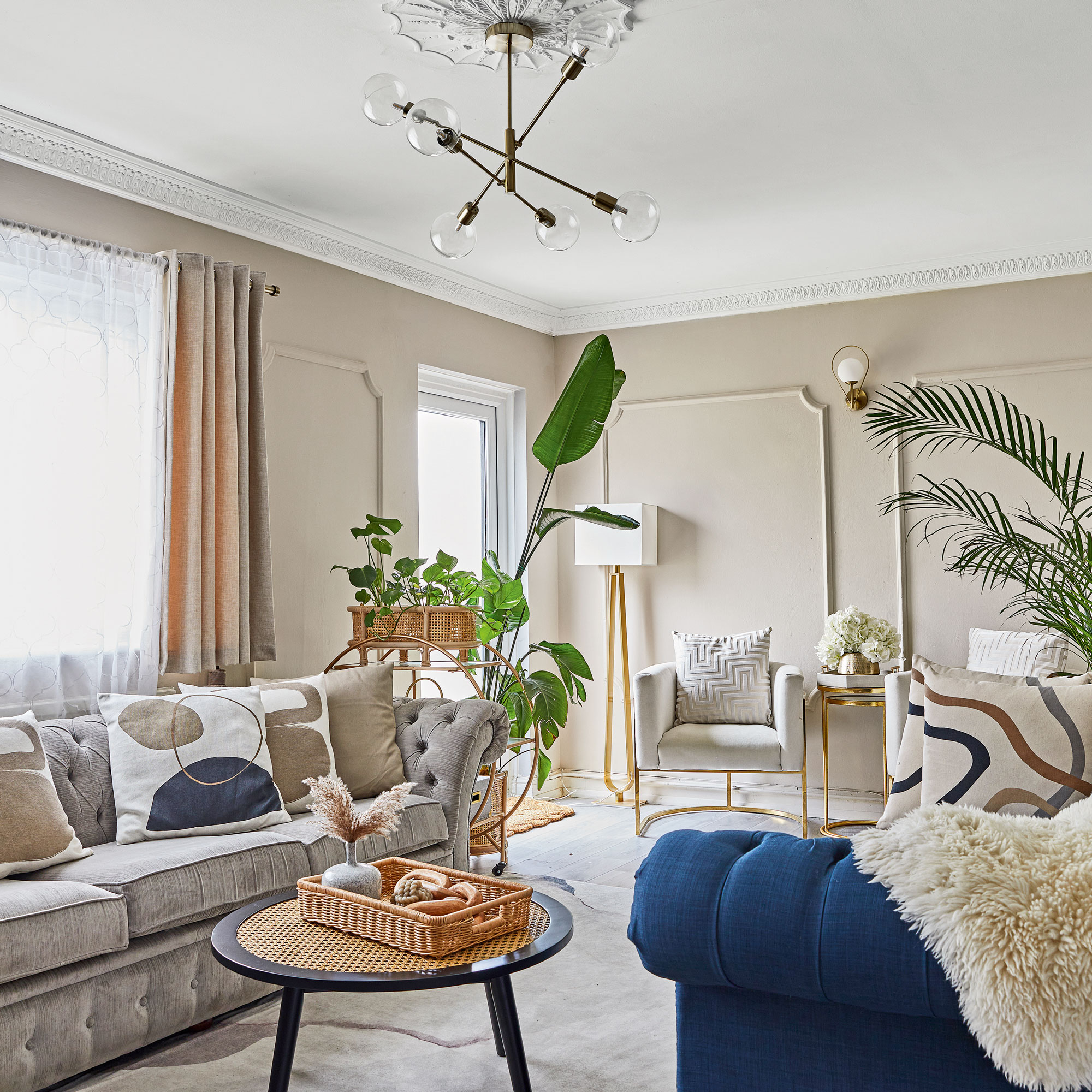
The couple knew they wanted to take their time with the project, partly for financial reasons, but also to give themselves time to understand what they wanted practically and stylistically from the space, so they were prepared to live with the décor until they figured out their long-term vision.
‘I think people often do a renovation in one particular style and want something different within a couple of years,’ she says.
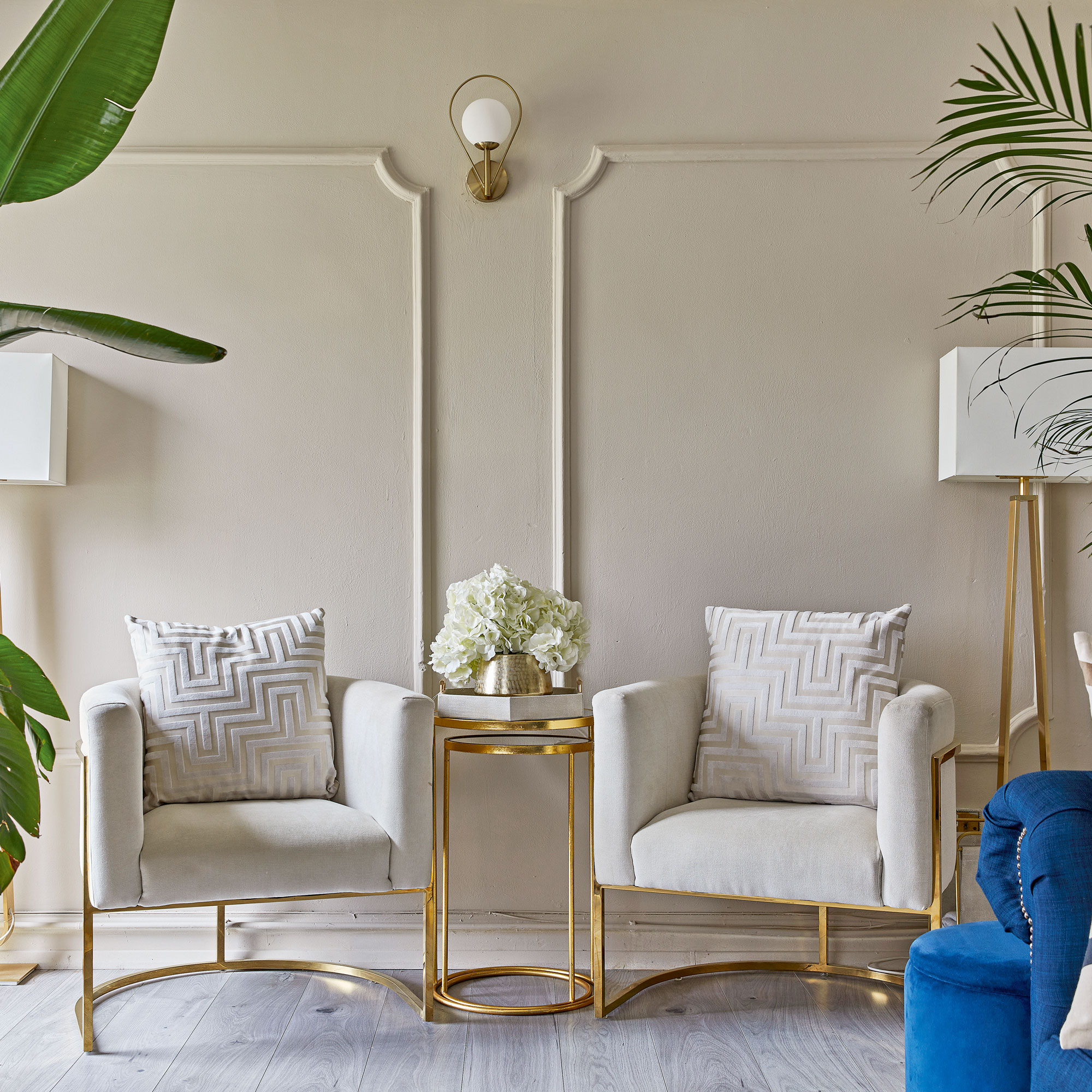
Some things needed urgent attention, so the couple decided to continue renting with their newborn daughter while builders carried out essential updates, including plumbing work, plastering, the removal and fitting of a new bathroom and the removal of asbestos.
Unfortunately, many jobs were substandard and the builders vanished, leaving the project incomplete.
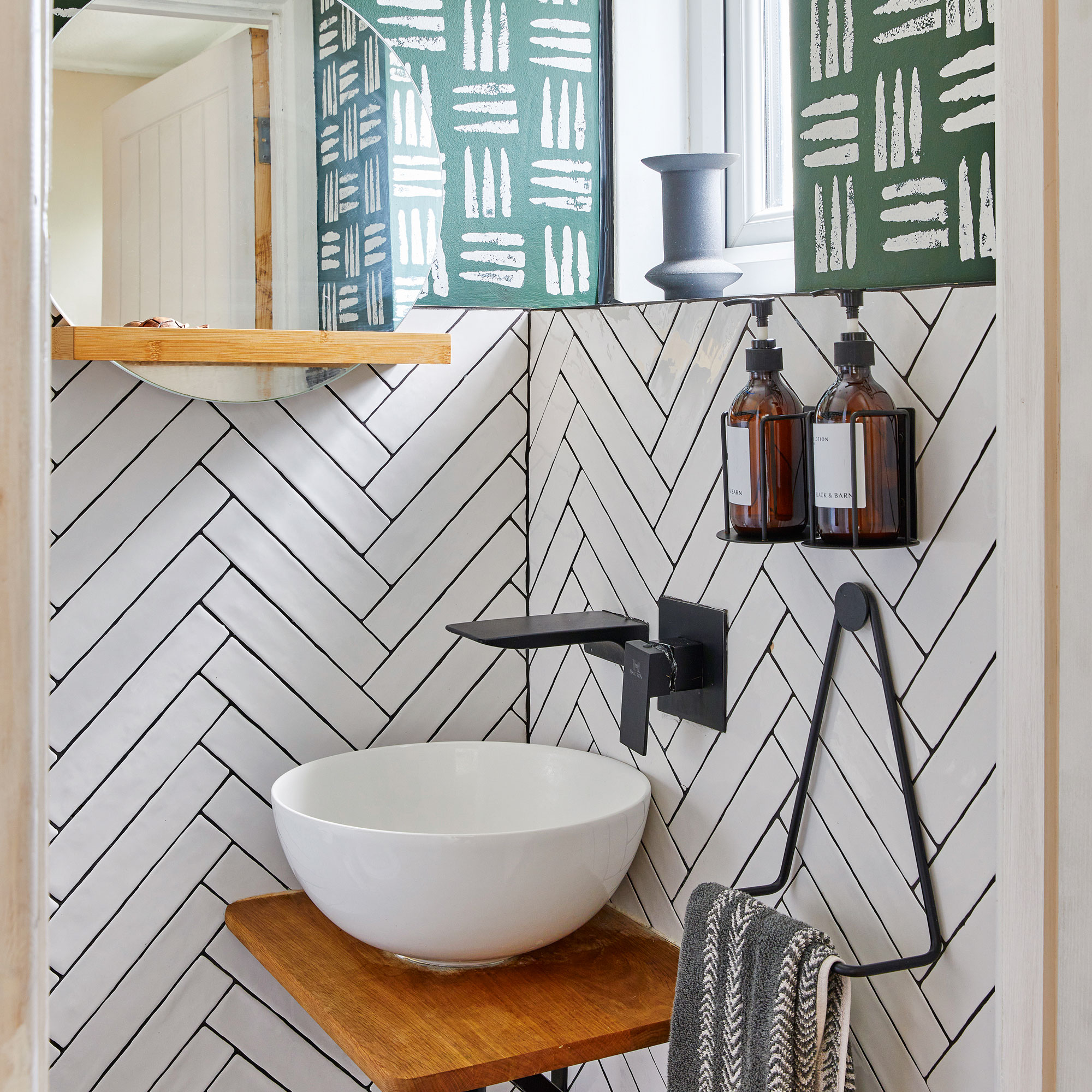
‘We’d had to keep extending our lease because they kept saying it wasn’t ready, but it got to a point where we needed to move in and everywhere was a complete mess,' she says. 'The boiler wasn’t working, there was only one working tap and the plastering was terrible.’
The couple faced a further challenge when a garden renovation and office and storage room build started in 2019, were also left incomplete.
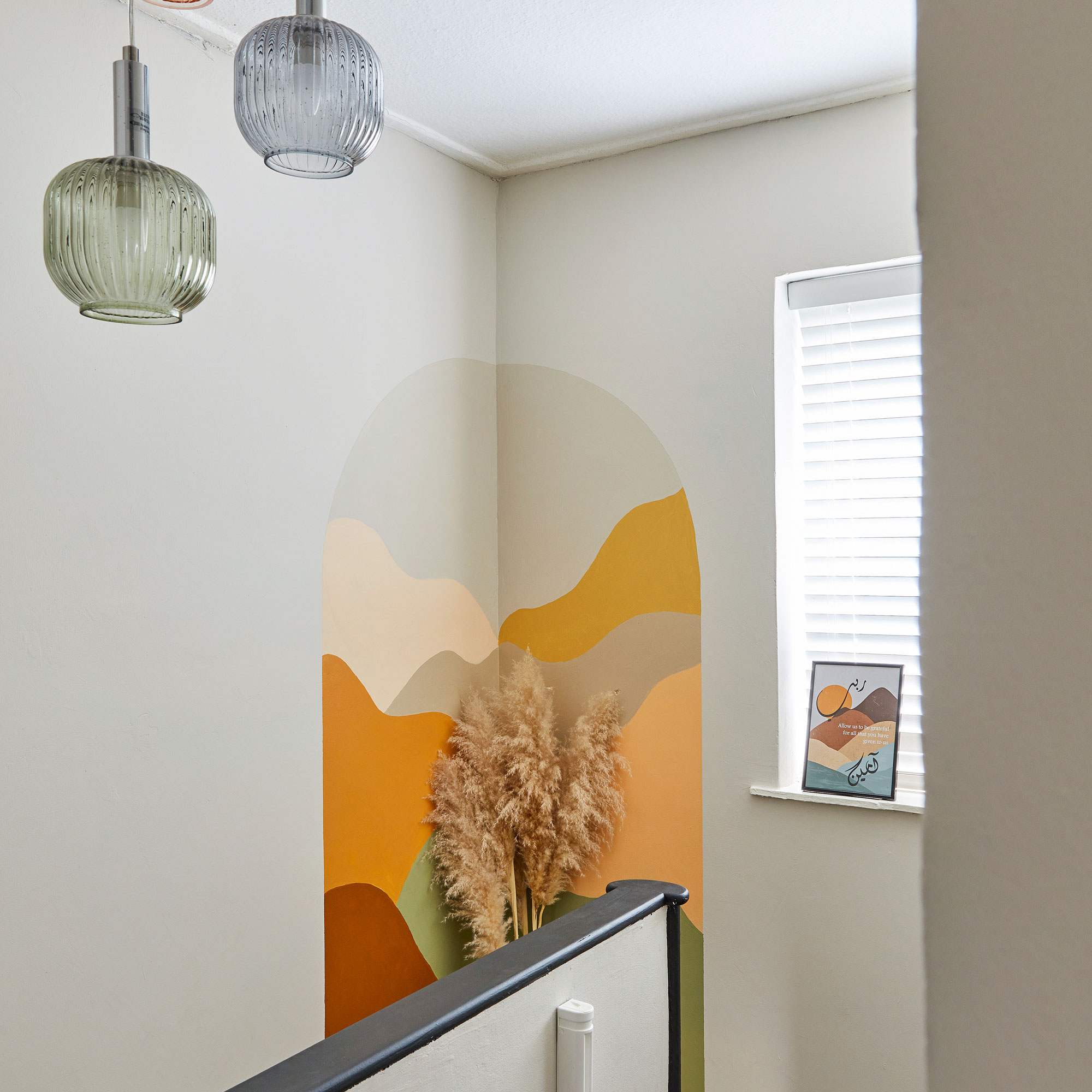
However, she was determined to turn these bad experiences into a positive. ‘That was a key reason I joined the One Room Challenge community on Instagram (@oneroomchallenge) just before the pandemic.
Rather than putting energy into seeking vengeance, I just decided to make everything perfect myself.’
Sign up to our newsletter for style inspiration, real homes, project and garden advice and shopping know-how
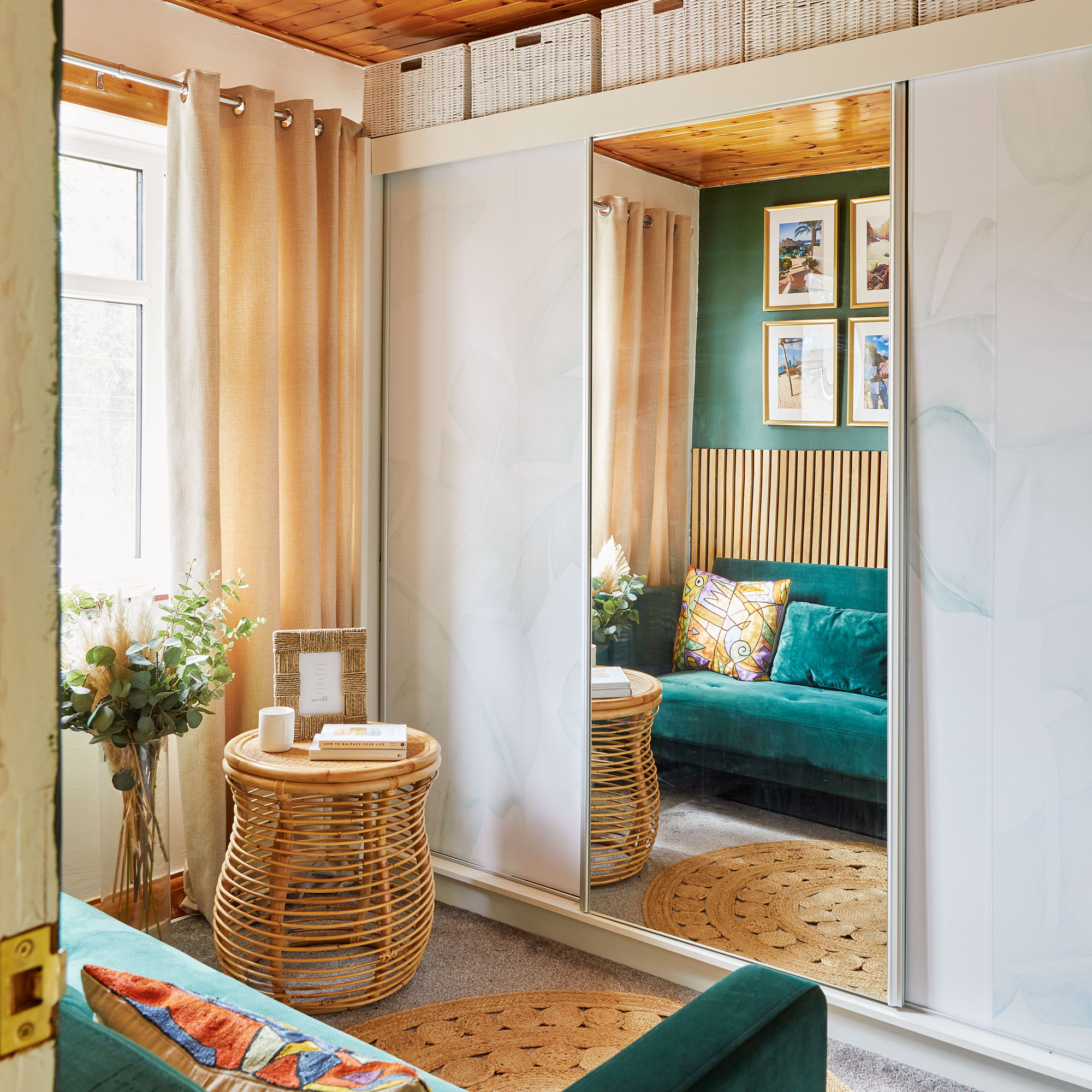
Through trusted contacts on Instagram, she found a reliable builder to complete the work and began researching how to do things herself. She and the family made do with the house as it was for some time, making cosmetic updates to the kitchen, bathroom, living room and what is now the children's room.
In 2020 she then began tackling rooms one by one, starting with the tiny porch, followed by the bathroom and WC.
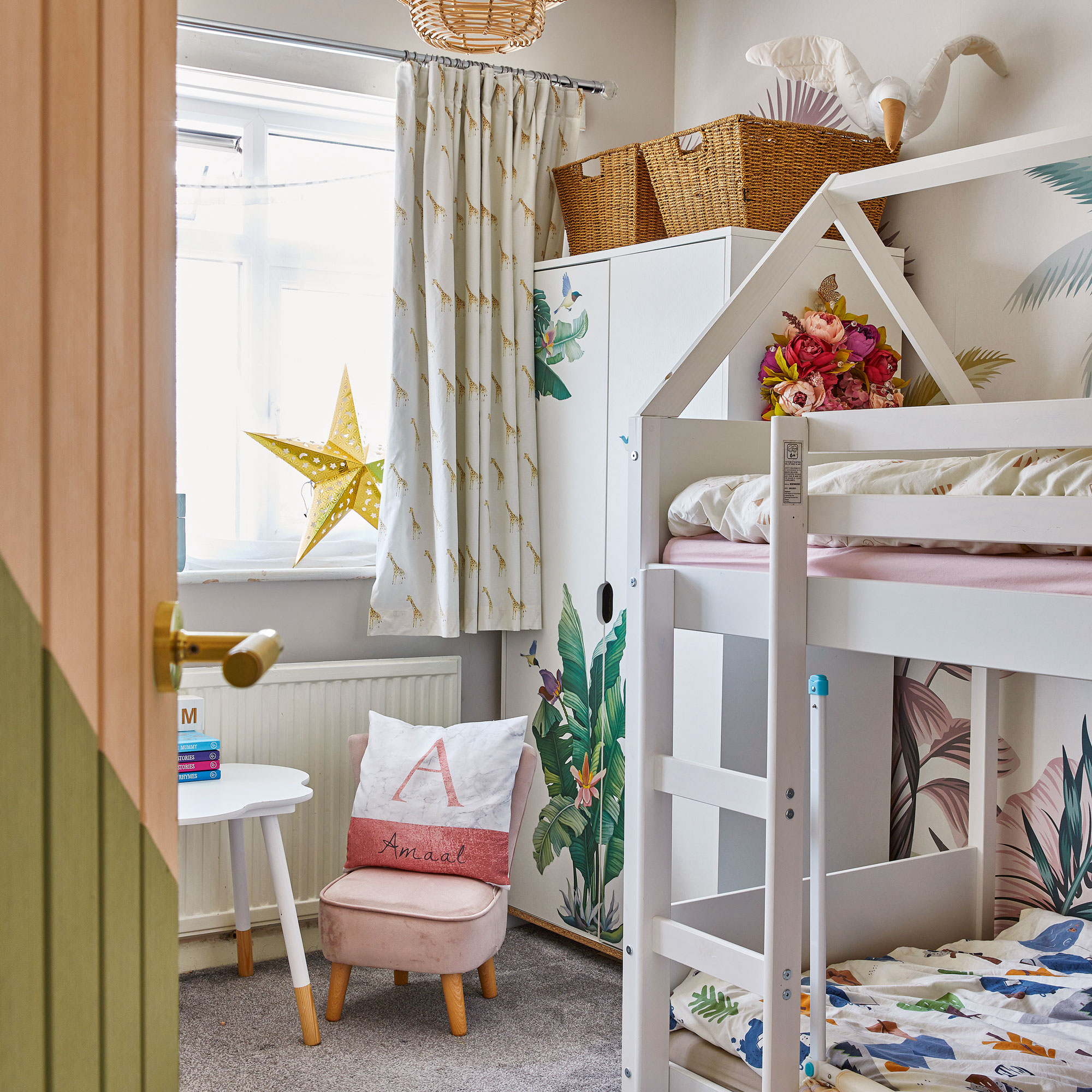
The largest project was the kitchen. ‘The old kitchen was orangey pine; I’d done a quick DIY uplift with paint but it was nothing compared to now.’
The key objective was to make the space feel lighter, larger and timeless. To achieve that, she opted for Shaker-style cabinetry by Wren in a warm neutral Cashmere finish with integrated appliances to give a seamless look.
She factored in a curved breakfast bar to open the space and create a social dining area. Initially, they considered knocking the kitchen through to the utility, but instead, she transformed it into a pantry, leaving the door off and laying wood-effect luxury vinyl throughout the space to unify it visually.
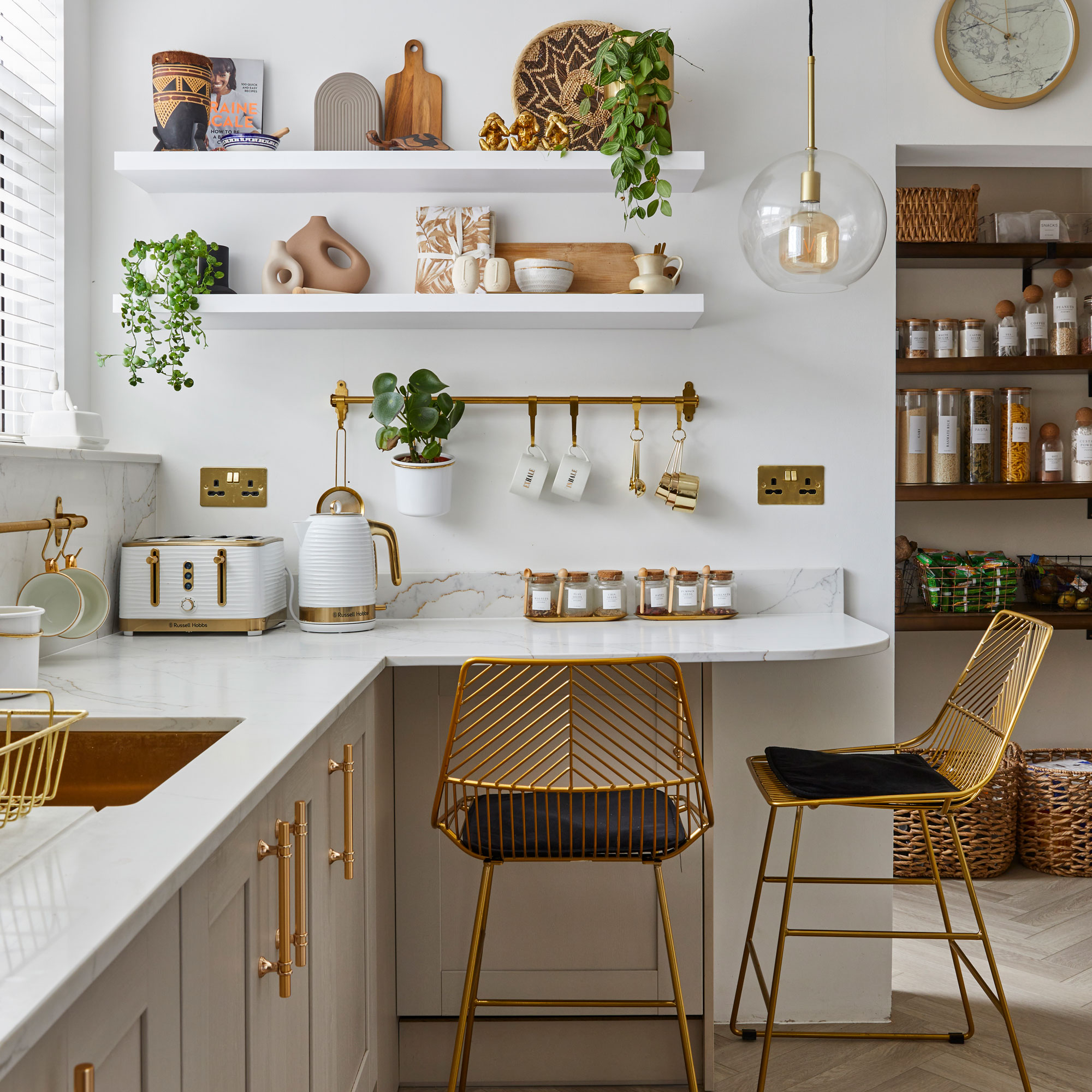
While still working full-time in investment banking, she has lent her interior design skills to a handful of client projects including a multi-faith room in an office building and a couple of bedroom designs online and in person. ‘I always find a way to still be creative alongside my career,’ she says.
‘In the future, I’d love to work on hotel interiors. I’m hoping in maybe 10 years’ time 'I’ll have established myself well enough in my corporate career to take time out to work on property investment and run my interior design company full time.’
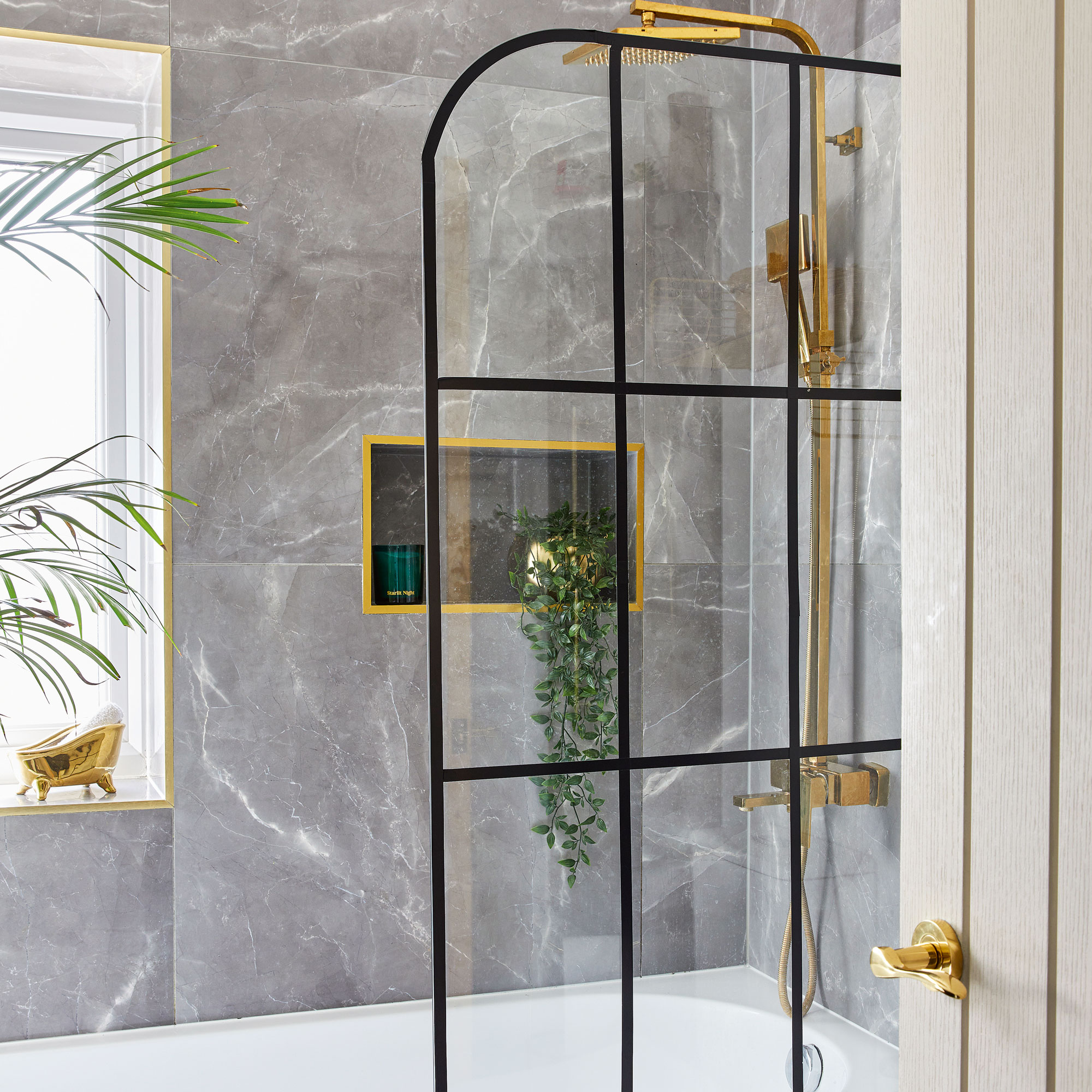
In the meantime, she is already thinking of the next home for her young family, anticipating a move to a larger house in a different area.
‘We’ve learnt lots and we have better contacts and knowledge about cost now, so we wouldn’t rule out another project.’