See how bespoke cladding on this smart extension provides the perfect finishing touch
This open plan extension covered in bespoke cladding is the perfect example of form and beauty combined

Ifeoluwa Adedeji
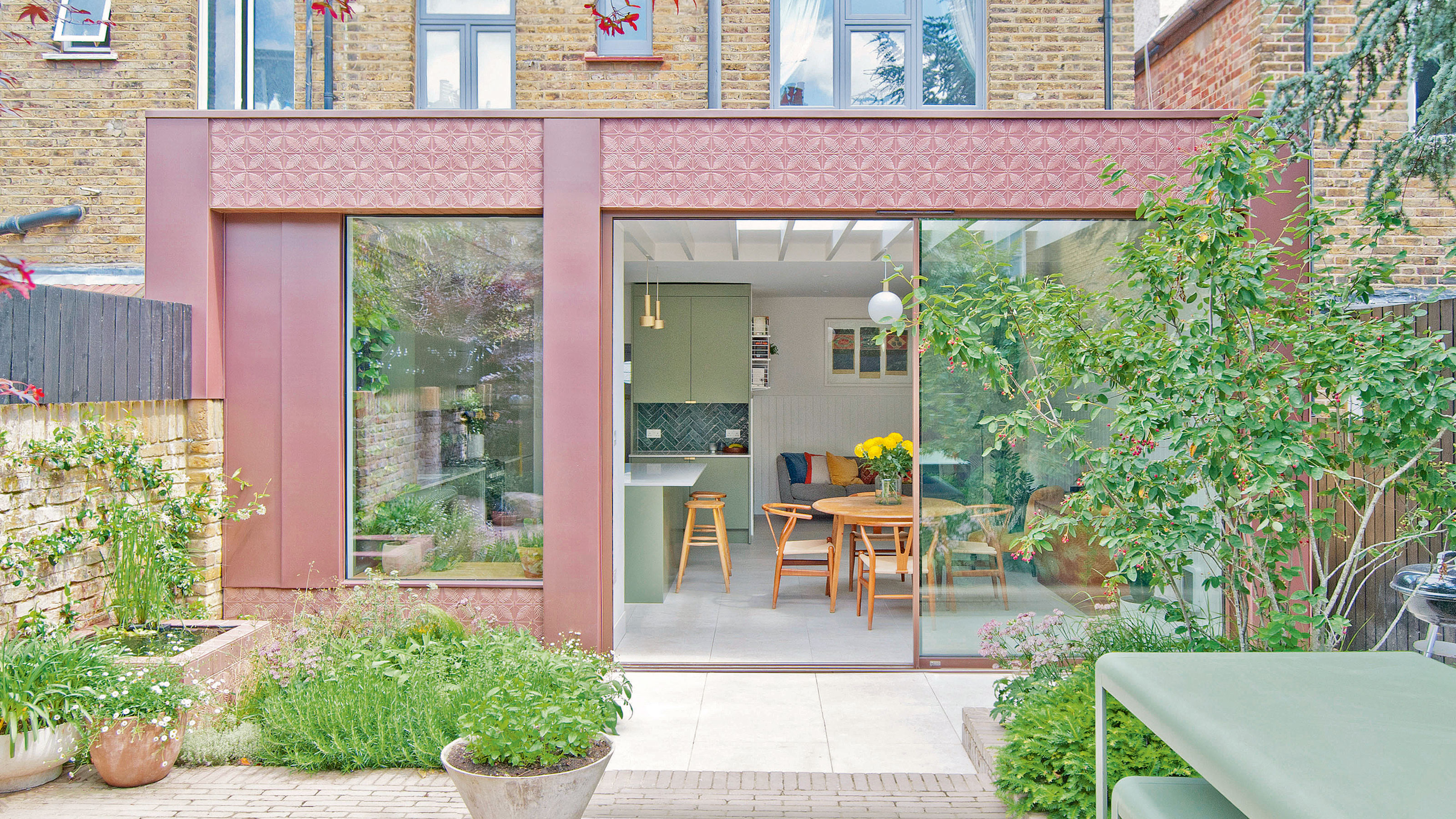
This handsome extension is stunning both indoors and out, with bespoke cladding in a botanical leaf motif the icing on the (renovation) cake, transforming a plain dated property into a light and bright family home.
Located in South London, this three bedroom, Arts & Crafts house originally lacked a suitable layout for a young family. The existing ground floor of the property was awkward and confined, with a small dark space that lacked any modern kitchen ideas.
The homeowners longed to build an extension on the back, opening out the rear of the house and removing the dark and dated doorway out into the garden with an open plan kitchen diner. They eventually hired Novak Hiles Architects to come up with a design that tacked all the items on their wishlist.
We spoke to architect Adam Hiles, director of Novak Hiles, whose practice was responsible for this transformation.
The kitchen extension with exterior bespoke cladding
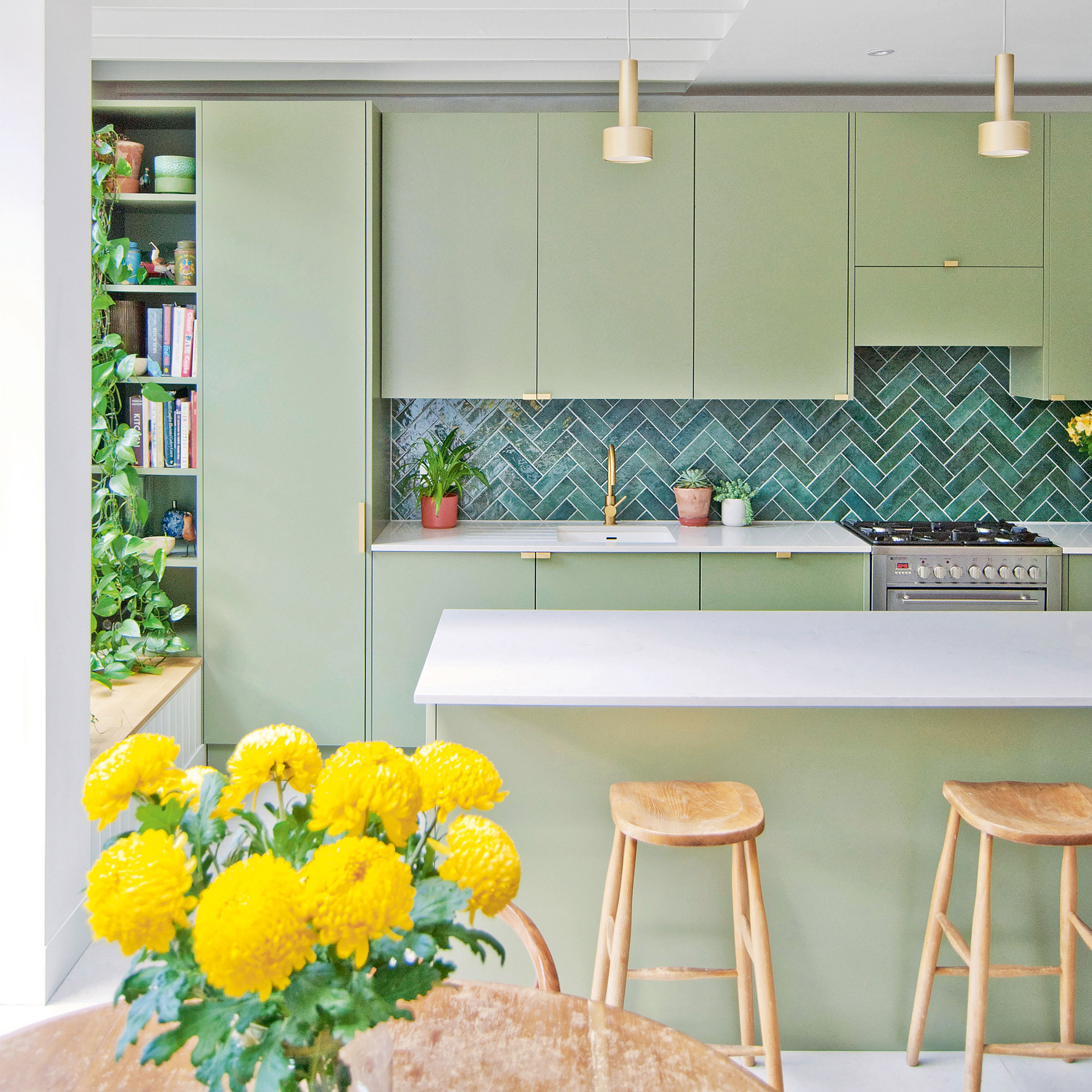
‘We began by removing the existing kitchen,’ says architect Adam Hiles, ‘and then we opened up the back of the house completely.'
'In its place,' continues Adam, 'we designed a new extension with a staggered open plan layout, introducing more natural light through a rooflight, glazed sliding doors and a window seat, which lines up with the front door to give a view right through into the garden as you enter the house.'
Novak Hiles also designed the bespoke kitchen cabinetry, which was then built and painted by the main contractor.
Sign up to our newsletter for style inspiration, real homes, project and garden advice and shopping know-how
The muted earthy tones are complemented by gold in the door pulls and pendants, with the olive-green cabinets and chevron subway tile kitchen splashback ideas mimicking the hues of the greenery outdoors.
Simple wooden stools tuck neatly under the island worktop and pair well with the dining set to provide a further sense of cohesion.
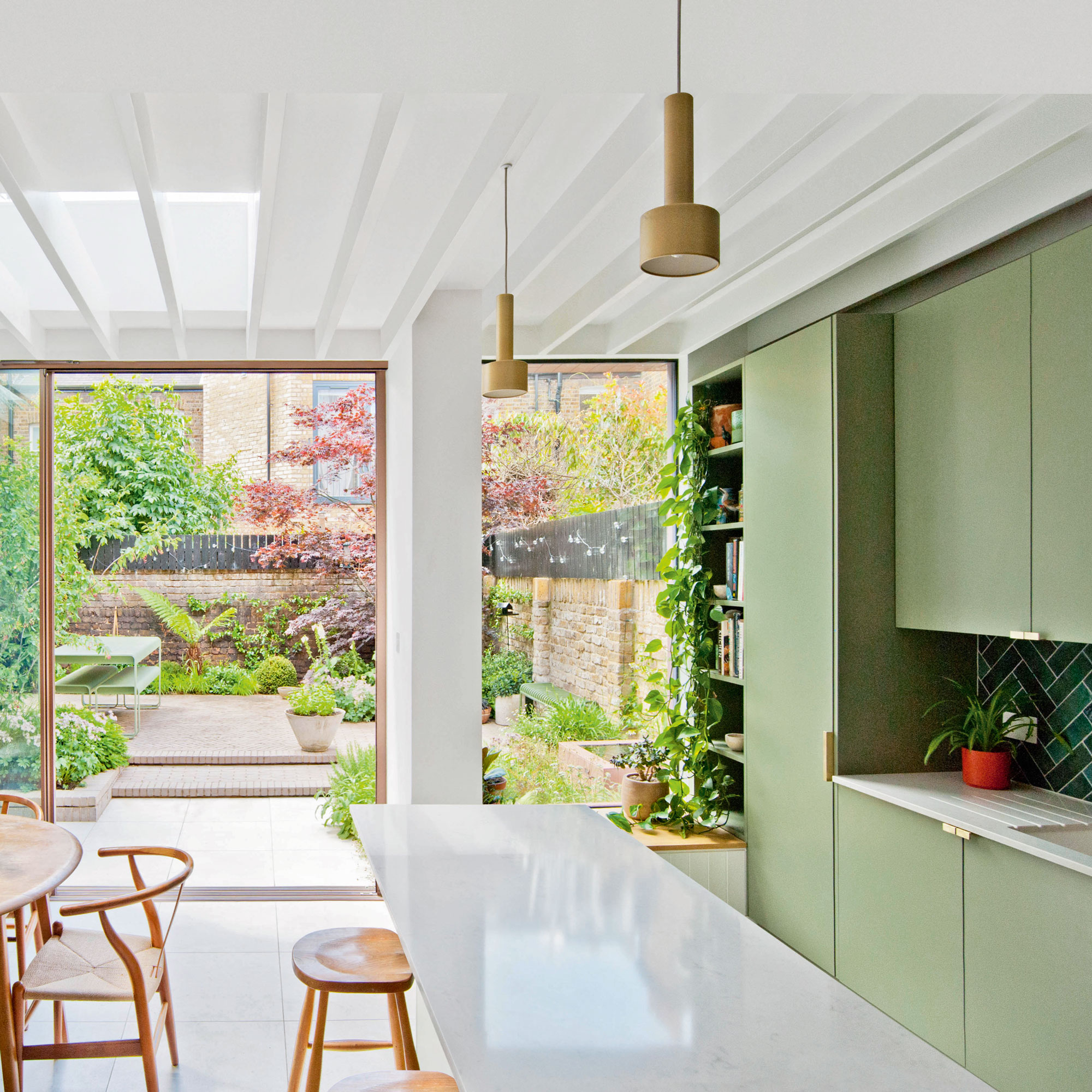
The design has been drawn up to use every inch of space, with the open shelving unit at the end providing a break from the closed cabinetry.
This shelving allows the family to display their favourite objects. It also contributes to bringing the outside in with trailing house plants mixed in with cookbooks.
All the wall-hung cabinets reach the ceiling, while clean, white kitchen ideas are clearly evident via the white worktop, which provides ample space for food preparation.
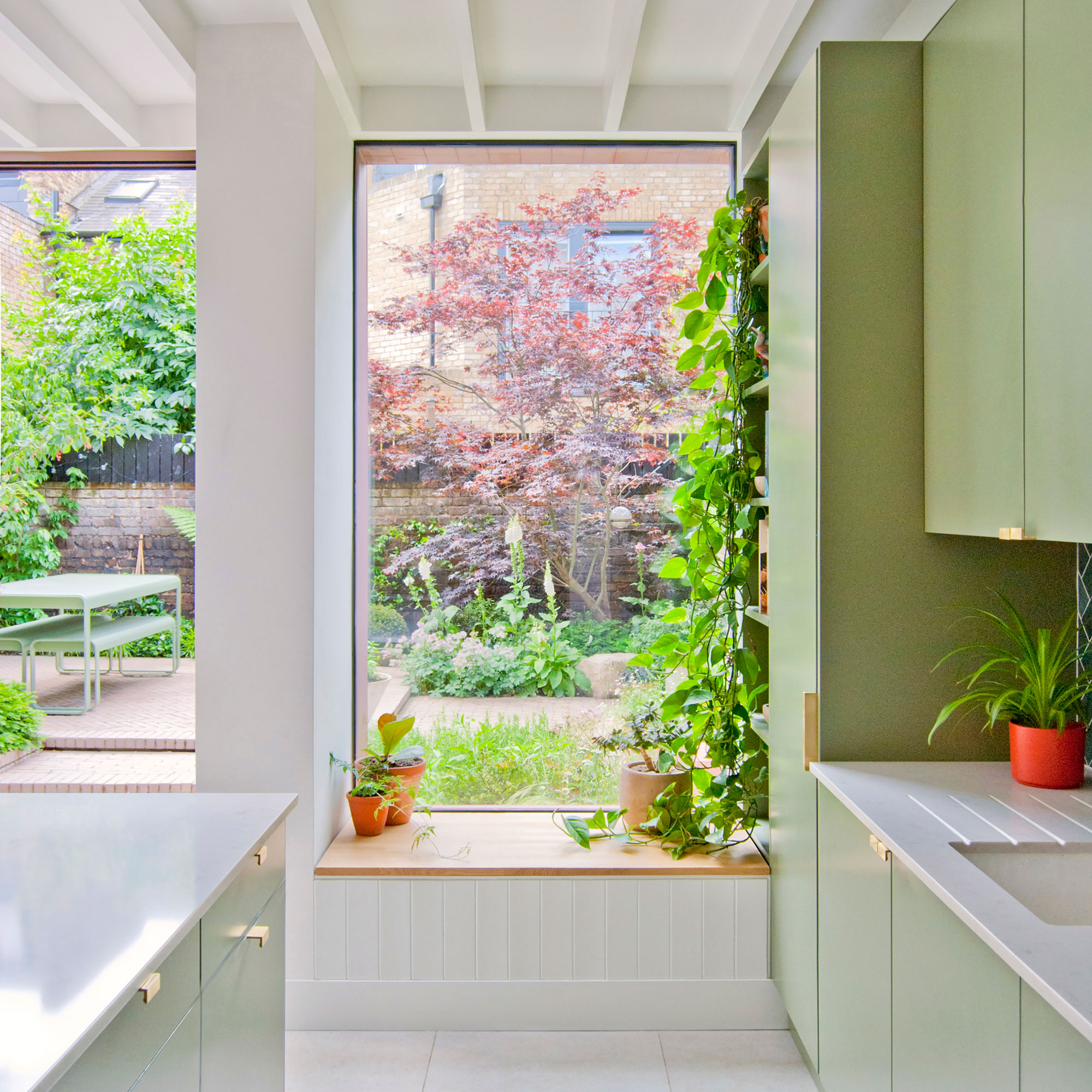
On rainy days or at times when it’s too cold to be outside, the homeowners can still enjoy the garden thanks to this window seat idea.
Built with clever built-in storage, it’s the perfect spot for hosting plants and provides a place to explore the world outside from the comfort and warmth of the kitchen.
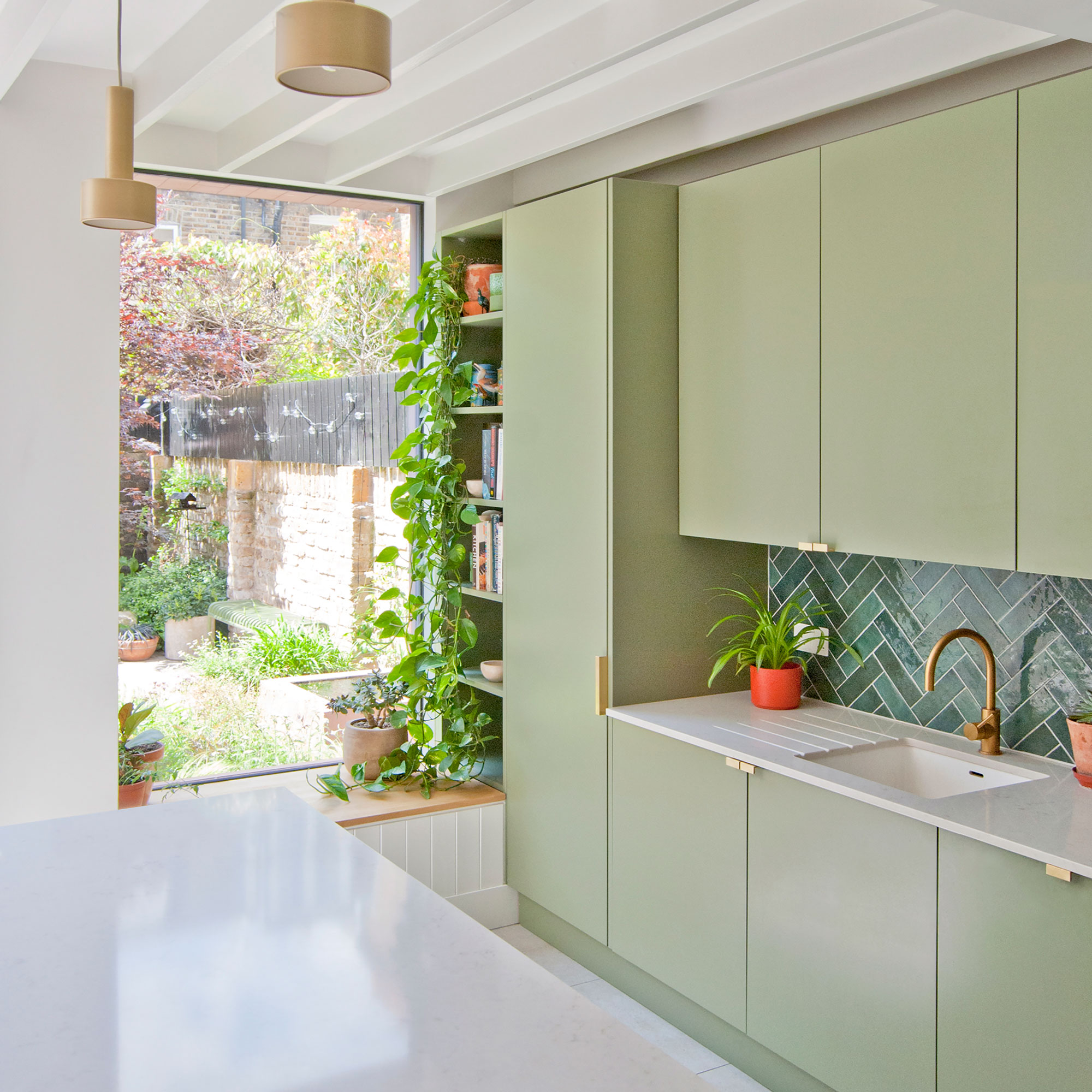
Plants continue to play a big role in establishing an inviting space with little pockets of interesting features drawing the eye around the space, while looking clean and considered.
The living and dining area
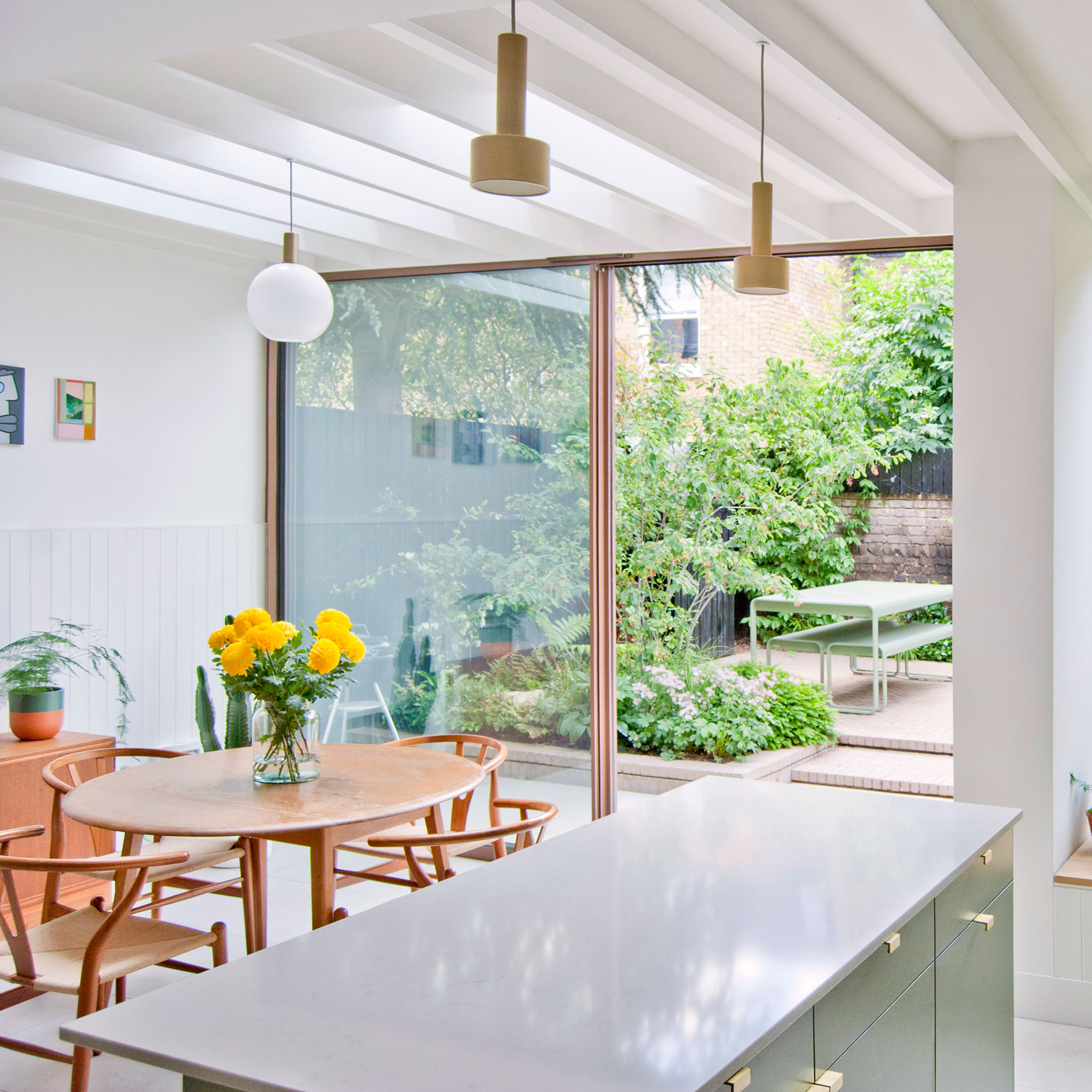
Views out towards the garden through the largely glazed rear elevation help create an uninterrupted connection between the two areas.
The colours chosen for the kitchen cabinets reflect that of the plants that grow naturally in the garden space, further encouraging a sense of continuation.
The design and arrangement of the furniture in the space have been planned to make the most out of the views from each corner of the room. High level cabinetry is located to one side only leaving sightlines clear.
This setup also means that multiple occupants can be in the same space at the same time, for instance prepping food at the island or sink while someone else sets up the dining space inside or guests sit at the table.
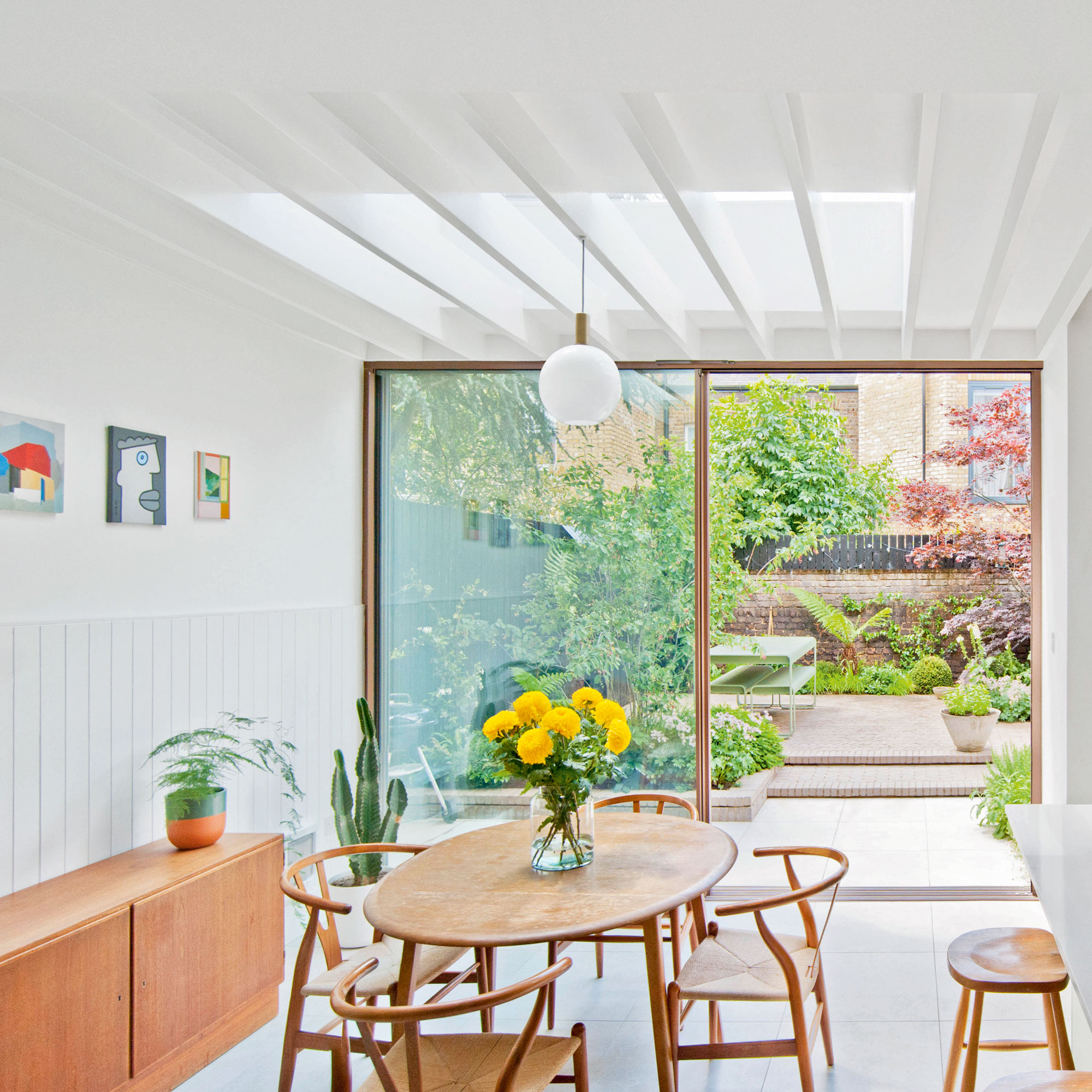
Top down lighting filters through the rooflight and reflects off the large format kitchen flooring ideas, with the choice of porcelain providing a neutral canvas from which the interior scheme has been built off.
This cost-effective solution is also a durable one, with the material also suitable for use outside. The tiles have been laid on top of the underfloor heating that has been installed throughout the extension to provide a low maintenance high quality finish.
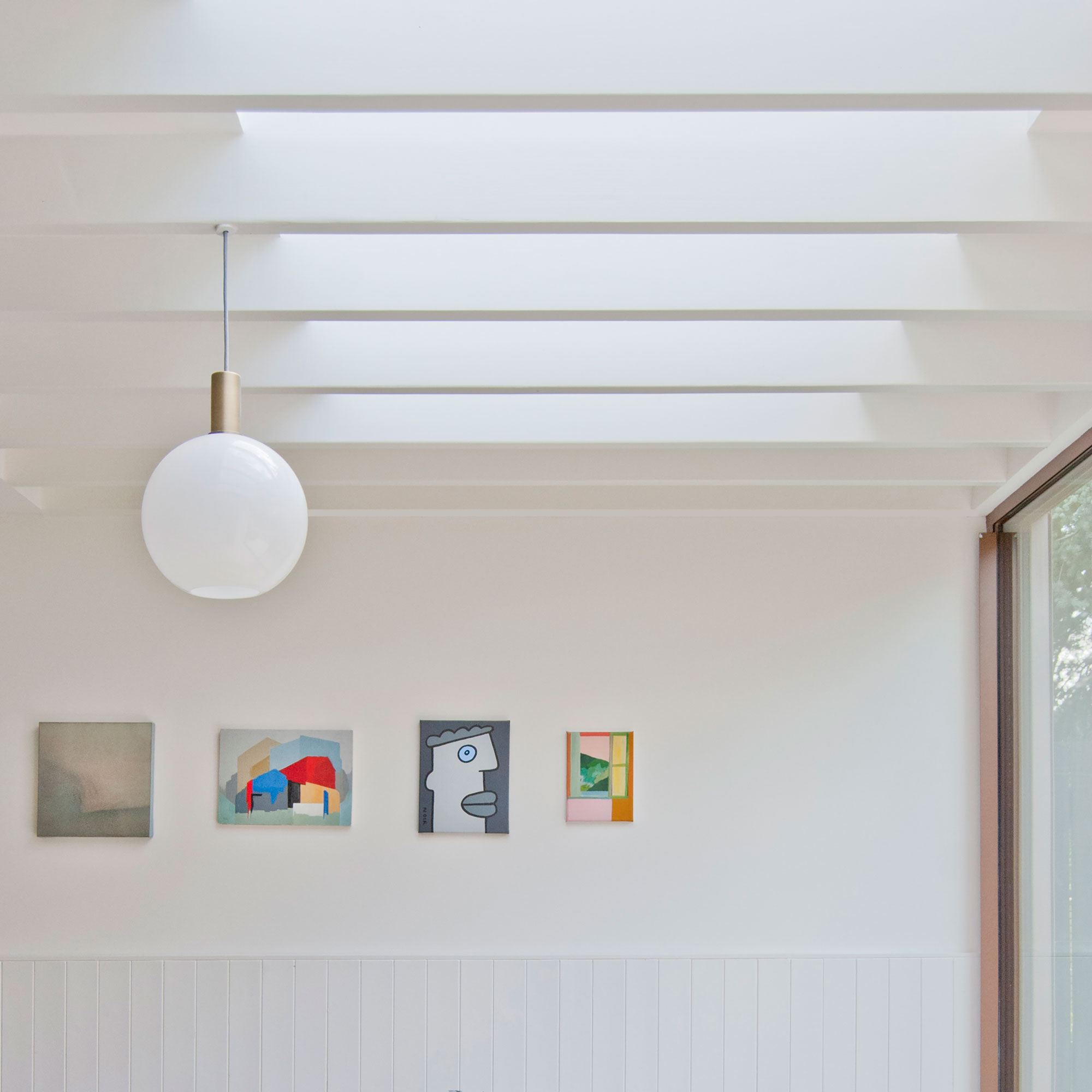
Clean lines, both horizontal and vertical add interest with the half panelled wall providing texture and the exposed timber beams in the ceiling making the plan seem deeper.
A small collection of wall art makes a big impact, stopping the large white wall from looking stark and bland.
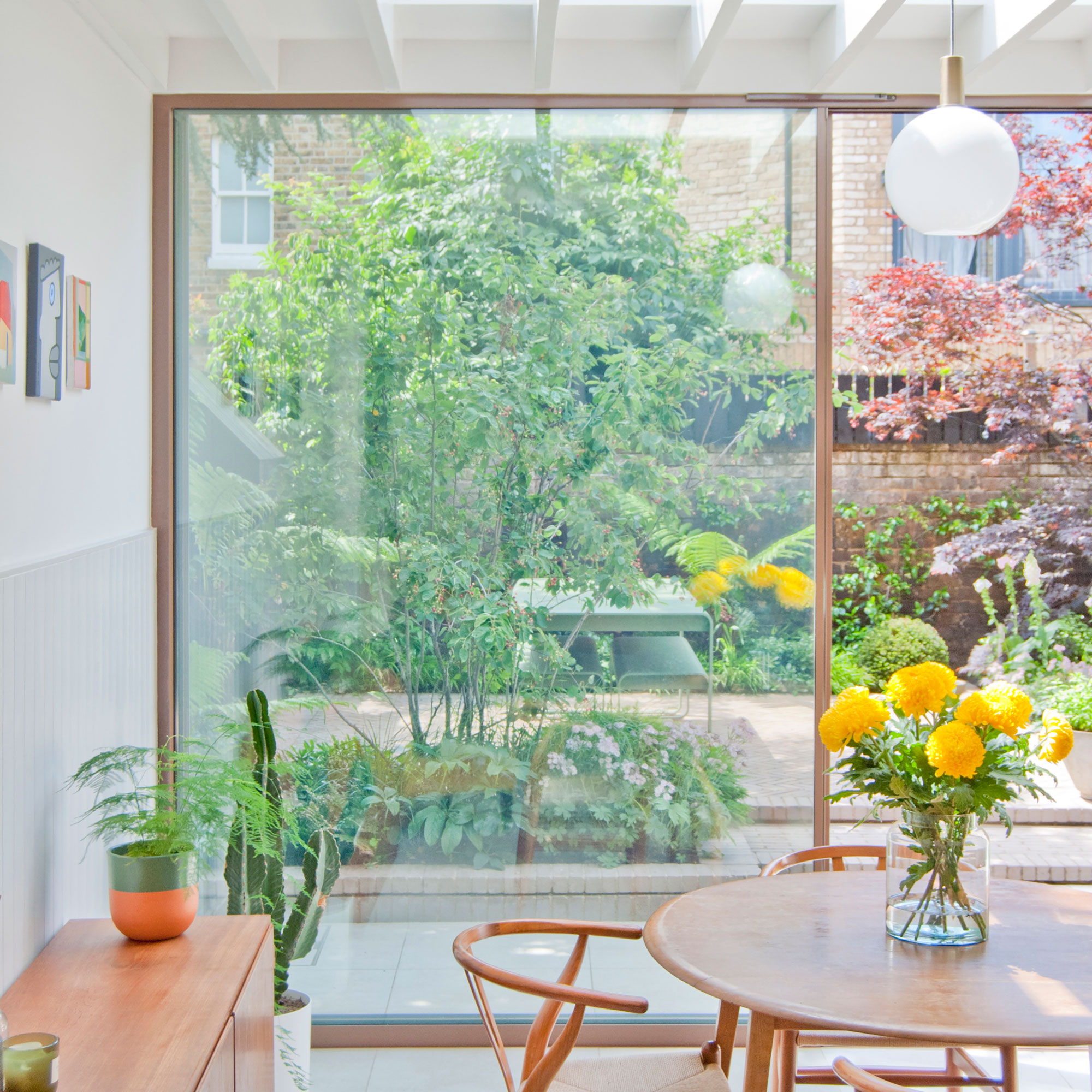
The internal set up mirrors the external with the dining table positioned to reflect the seated area outside.
The architects chose to use a large format sliding door from Maxlight. These doors feature slim frames, which help maximise the views into the garden.
The frames were colour matched to the external zinc and tiles to again create a sense of continuity between the two spaces.
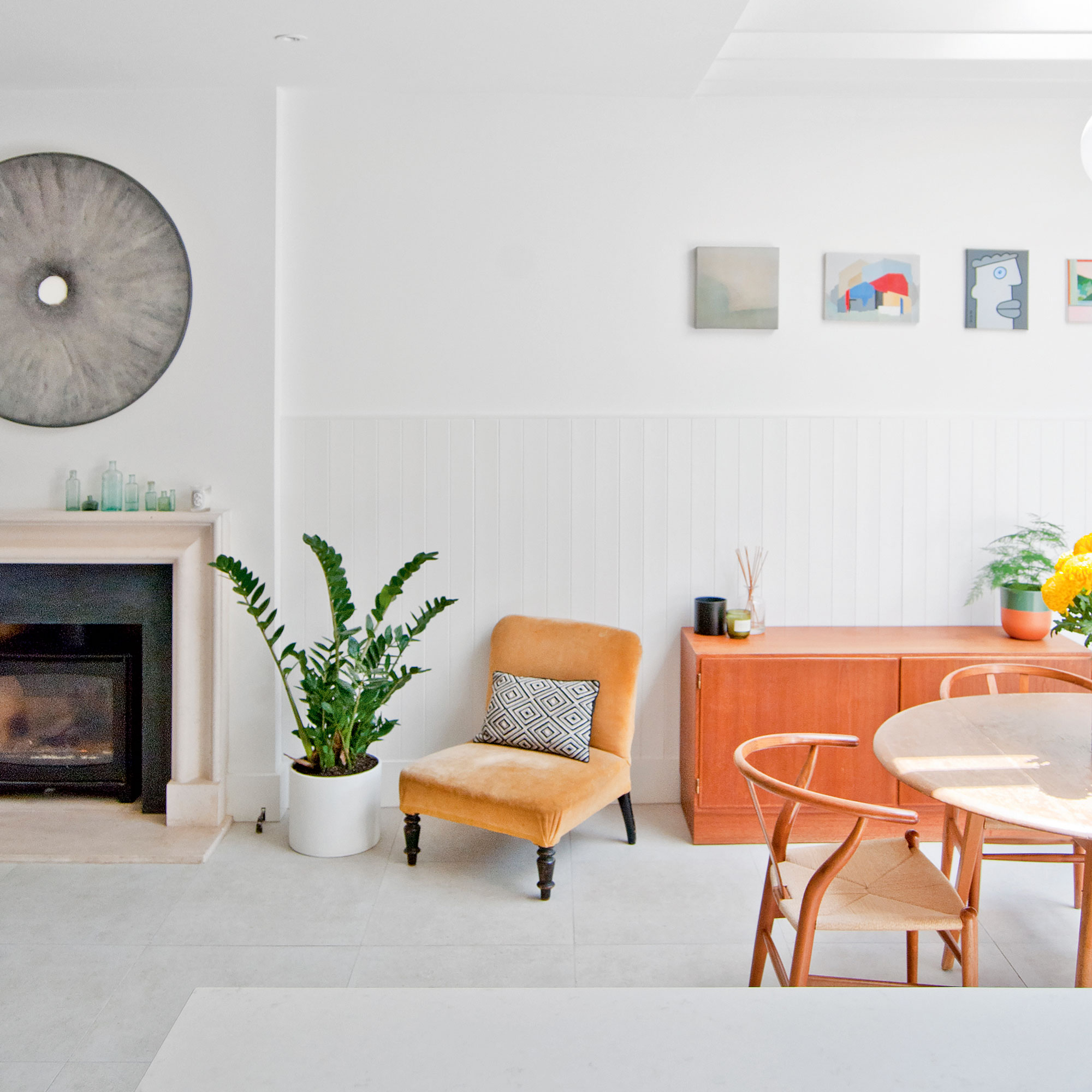
The porcelain tiles continue into the living space helping to blend the new open plan kitchen-diner with the older part of the property.
Here, the theme of subtlety continues with existing features such as the fireplace sporting neutral hues, while the burnt orange furniture and indoor plant provide an injection of fun and colour.
The bespoke cladding
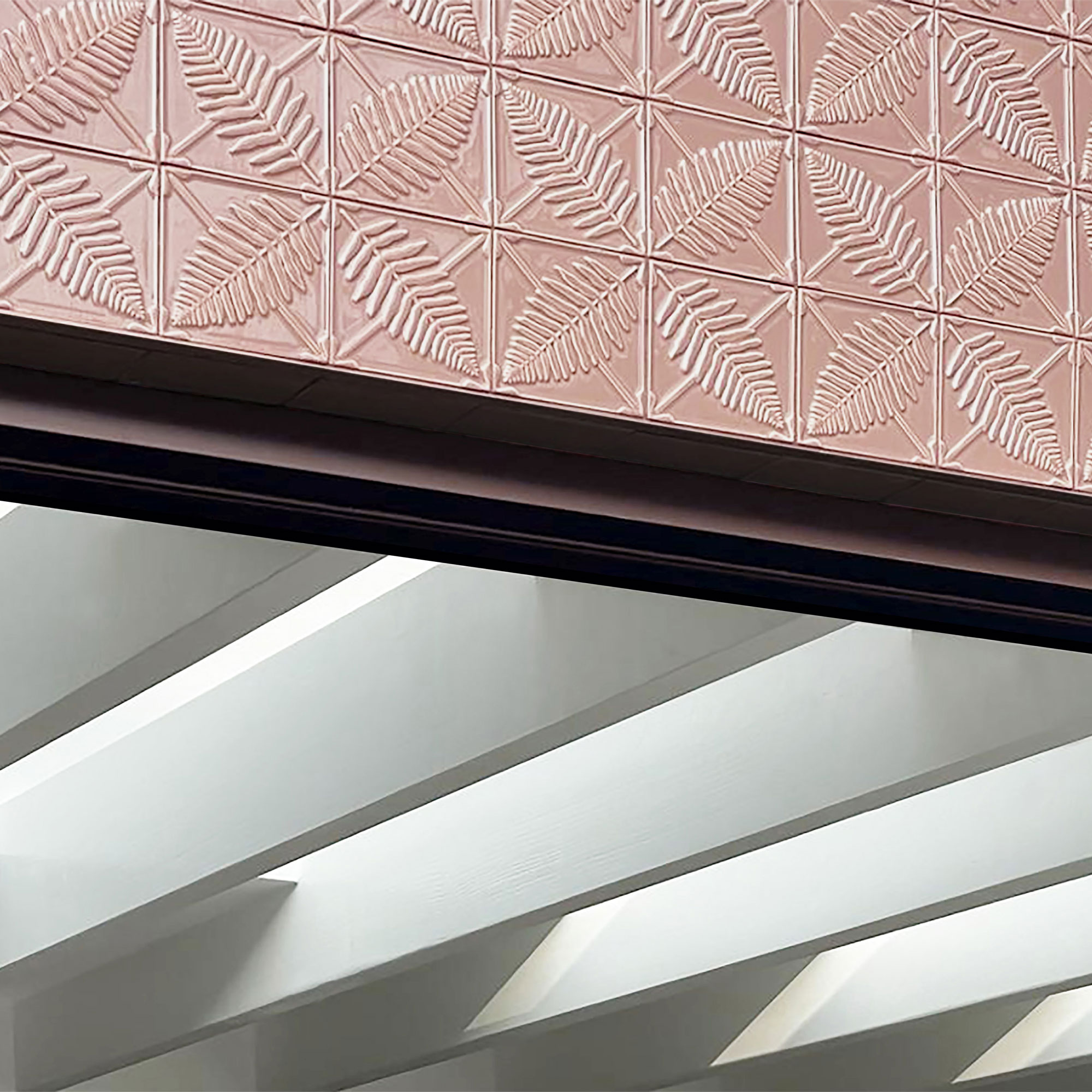
'The rear elevation of the extension, explains Adam, 'features contemporary zinc combined with bespoke ceramic tiles, which gives the back of the house a refreshing new look.'
'The tiles were designed by us,' explains Adam, 'incorporating Arts and Crafts references such as fern leaves into a repeating pattern that contrasts with the crispness of the zinc.'
'We worked with a tile maker to see the design realised on site and experimented to ensure that the tiles would complement the zinc in colour, but contrast with it in terms of pattern and finish.'
'We were keen for the extension to reflect not only the place and setting of the original property,' adds Adam, 'but the modern time the extension was built in.’
The property before works began
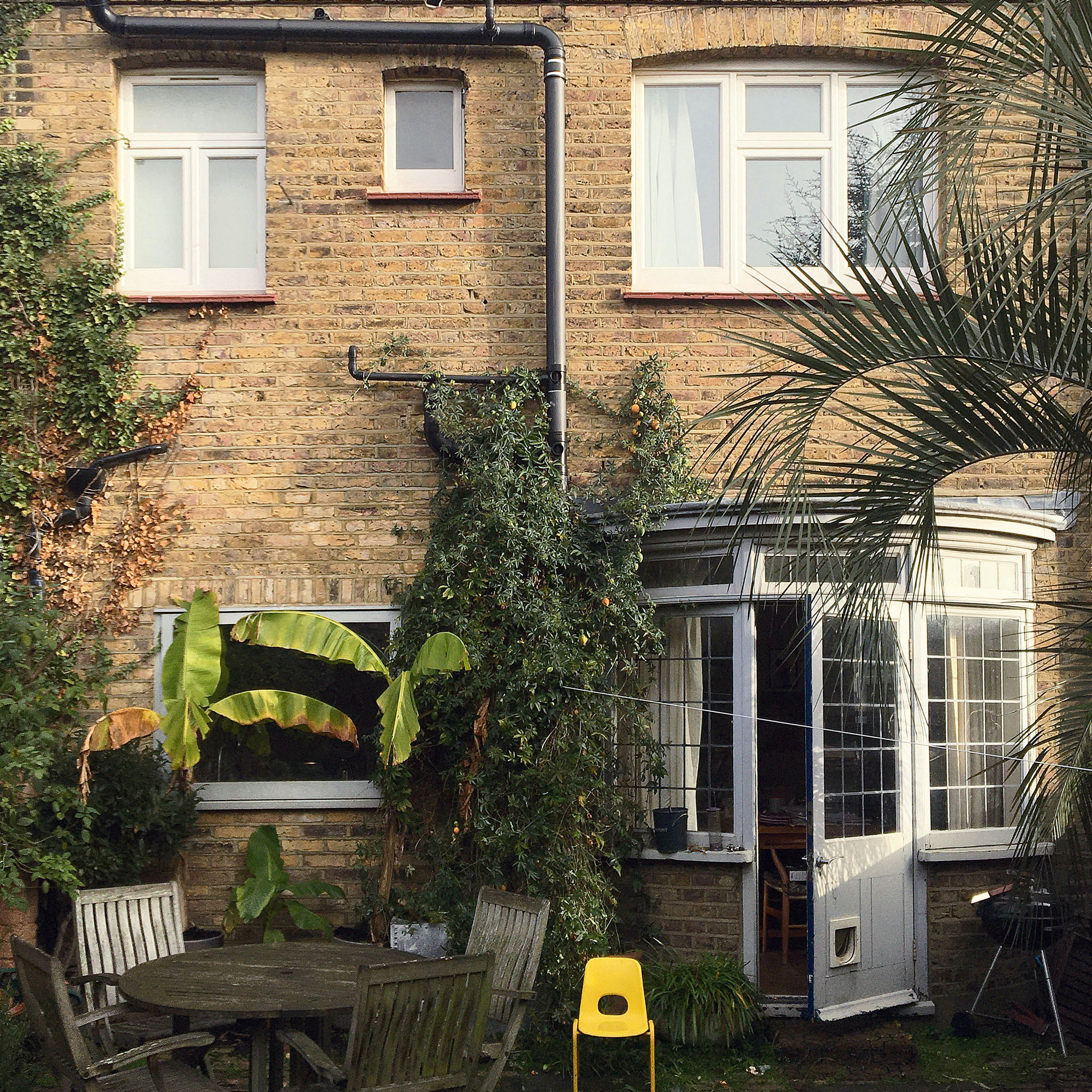
Before works began, the Arts and Crafts house had a dimly lit, cramped lower ground floor layout, with a small kitchen to the rear that opened out to the garden via a single door.
Focus On: Bespoke cladding
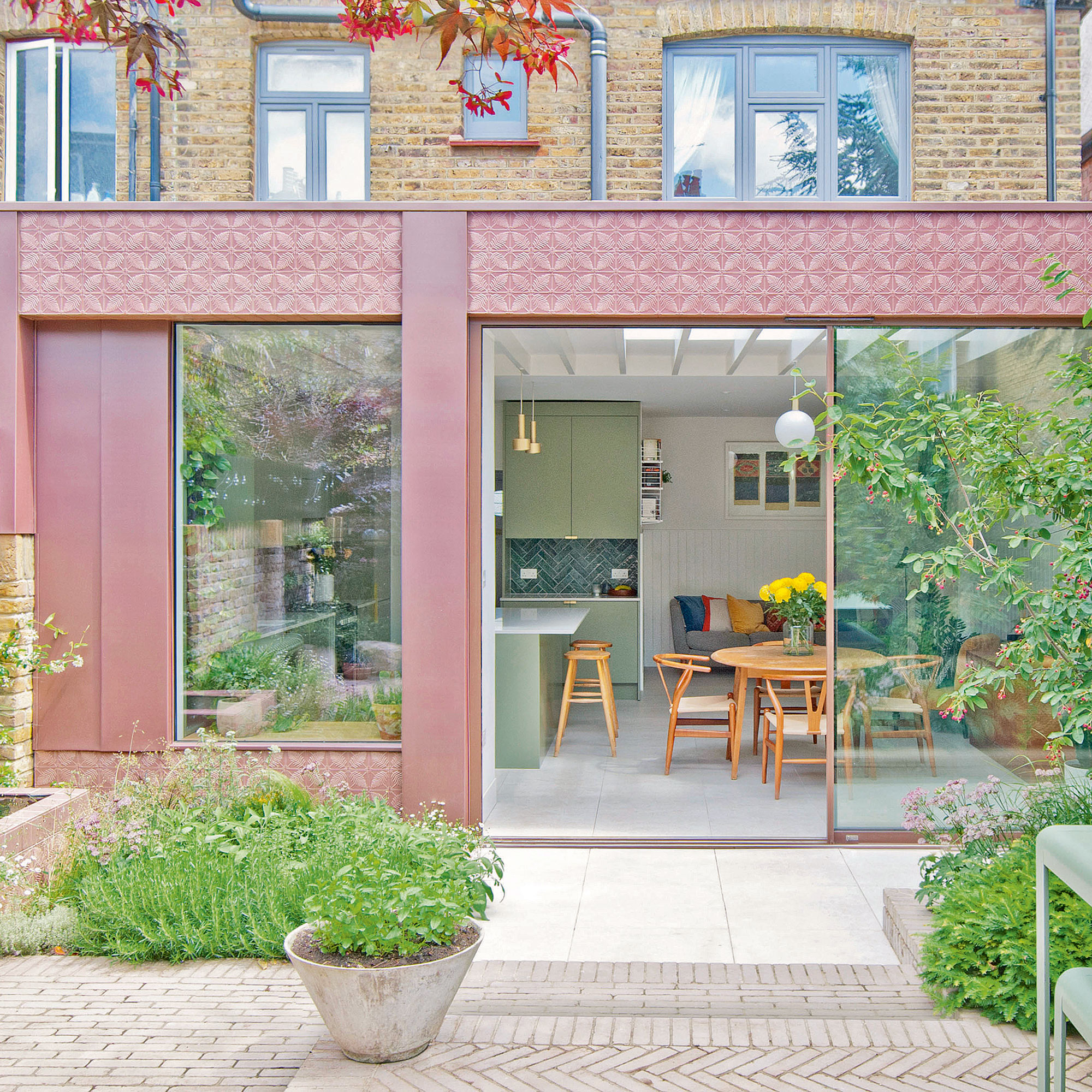
- Seek out local suppliers. Source materials such as coloured or reclaimed bricks, timber or clay tiles from local craftspeople where possible. We worked with specialist ceramic tile manufacturers and metalworkers to create the unique facade for this home. Bear in mind that specialist materials will require expert tradespeople and it’s important to get their input early on so you can budget for costs and plan time frames for work.
- Be adventurous with your choice of external cladding as there are lots of different affordable choices available, rather than using brick. Take inspiration from properties and materials used in buildings in the local area and incorporate that into your design.
- Applying a specially designed tile to this property was a great way of introducing a pattern inspired by the Arts and Crafts period of the property. The cost wasn’t much more expensive than quality shop-bought tiles and they provide a unique character to the project.
- Choose eco-friendly materials where possible. Zinc is a good choice as it offers a high-quality, crisp and durable finish. It comes in a range of colours and is often recyclable.
- Combine different finishes. Think about using different materials together. Team metal, glass or coloured tiles with more familiar options such as brick and timber to create a distinctive but affordable finish.

Ginevra Benedetti has been the Deputy Editor of Ideal Home magazine since 2021. With a career in magazines spanning nearly twenty years, she has worked for the majority of the UK’s interiors magazines, both as staff and as a freelancer. She first joined the Ideal Home team in 2011, initially as the Deputy Decorating Editor and has never left! She currently oversees the publication of the brand’s magazine each month, from planning through to publication, editing, writing or commissioning the majority of the content.