Explore this traditional Provençal home in the countryside
As you step over the threshold into the Burgundy stone-flagged entrance hall of this impressive bastide Aixoise, it is hard to believe that up until a couple of years ago
As you step over the threshold into the Burgundy stone-flagged entrance hall of this impressive bastide Aixoise, it is hard to believe that up until a couple of years ago, it was in fact little more than a large and dilapidated farm building, a rabbit warren of rooms that had been modified so many times over the years, it had lost any sense of domestic living or comfort.
1/11 French window with antique French chair
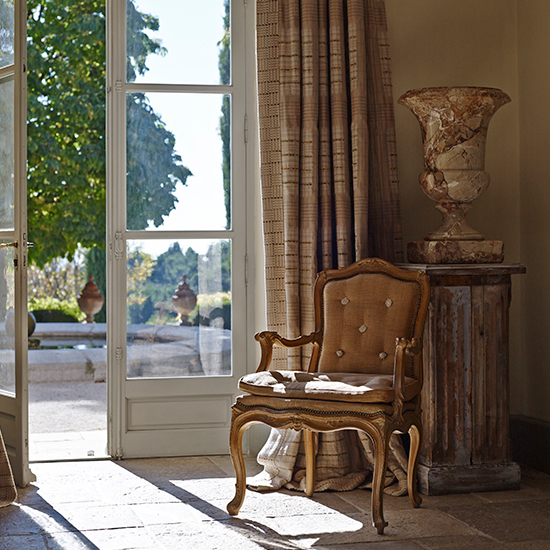
Similar flagstones
Martin Moore Stone
2/11 Living room with mix of contemporary and antique furniture
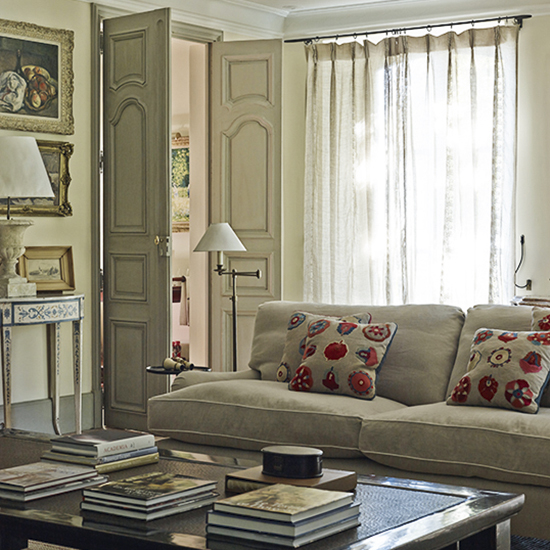
Working with her architect, and his team of highly skilled local craftsmen, the owner of this house in the highly sought after region of Provence has entirely reformed the layout and internal structure of the building to create rooms that flow easily, and which are full of light and style.
A contemporary sofa was chosen for daily comfort in the sitting room, and its understated looks ensure it works well alongside the antiques that fill the rest of the room.
Similar coffee table
Shimu.co.uk
3/11 Authentic farmhouse-style kitchen
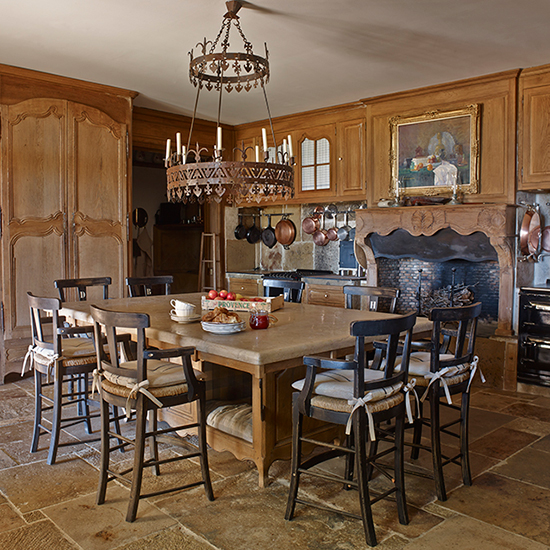
In keeping with the bastide style, the owner commissioned an authentic farmhouse-style kitchen for her new home.
With its imposing square table and serpentine-fronted fire surround with its carved cartouche in the centre, the room has become a focal point of the house.
Recesses have even been built into the table so that the family dogs can curl up there.
Sign up to our newsletter for style inspiration, real homes, project and garden advice and shopping know-how
Similar chandelier
Brownrigg Interiors
4/11 Large French window in dining room
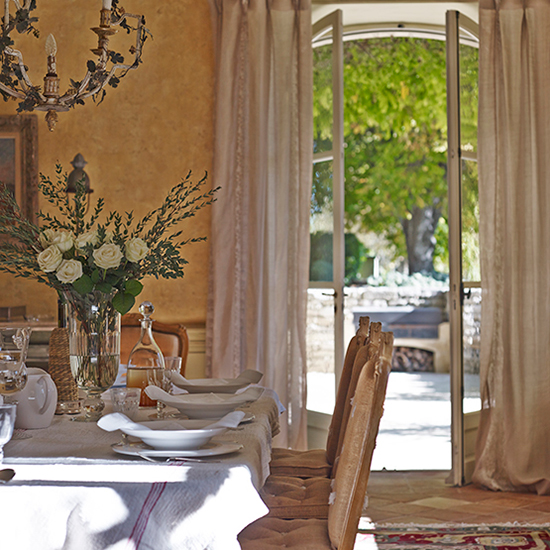
Being able to create this home almost entirely from scratch has meant that doors and windows could be designed so that they flood the whole house with natural light.
The architect designed the windows with soft arches, a feature considered to be much more elegant than square windows and commonly found in 18th-century French buildings.
Architect
Architecture Lafourcade
5/11 Dining room with French antiques
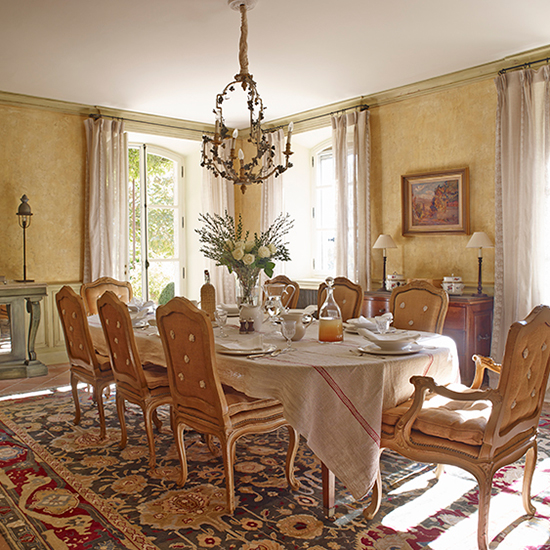
Months were spent, painstakingly sourcing the 18th-century antiques that the owner wanted to fill her home and give it that authentic period bastide Aixoise finish.
Pieces such as the 18th-centure tôle peinte chandelier, rug and antique tablelinen were sourced from auction houses and antiques shops around Provence.
Similar Perigord-style wine glasses
The French House
6/11 Linen cupboard wtih Provencale-style ladder
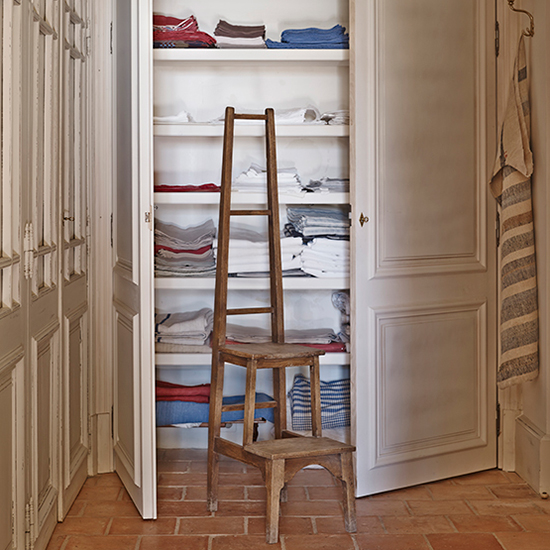
No detail has been forgotten in creating this impressive home. Behind the run of panelling in the corridor near the dining room, a linen cupboard has been created to hold the owner’s tablelinens.
The Provençale-style ladder was made to order, so she can reach the upper shelves comfortably.
Similar tablelinen
Beyond France
7/11 Upstairs hallway with wrought iron stair railing
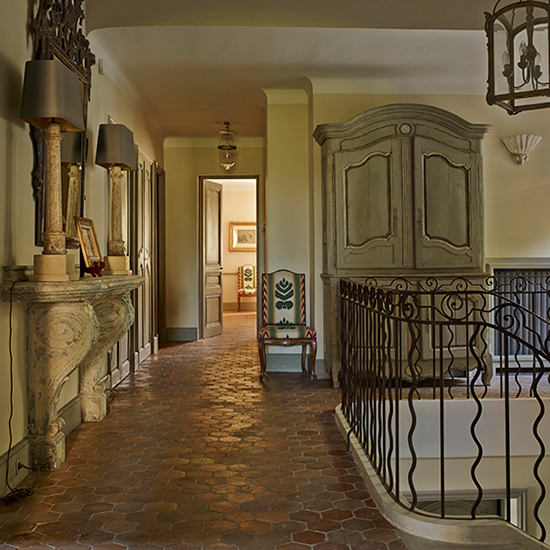
The local Provençale craftsmen’s traditional skills were brought fully to bear in the creation of this impressive new home.
Working to the architect’s design, they made the wrought iron stair railing with its traditional pattern that runs up the new staircase and along the landing.
Simlar armoire
French Finds
8/11 Opulent bedroom with four-poster bed
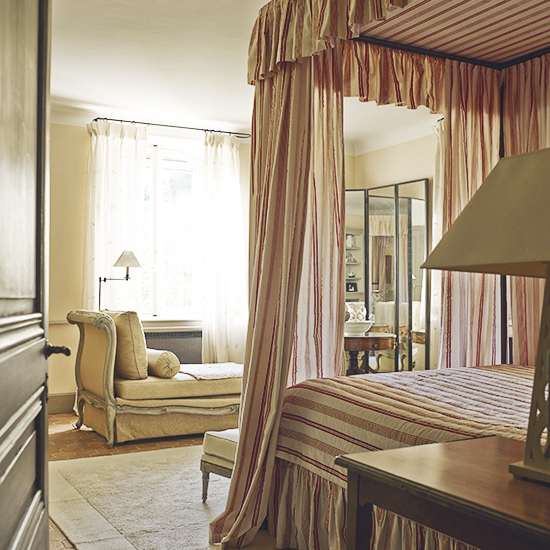
Befitting the main bedroom of the house, a fine four poster bed dominates the room.
To help create an elegant and luxuriously cosy atmosphere, interior designer Roger Jones of Colefax & Fowler has covered the walls in lined fabric that has been stretched over wooden battens.
Tree peony fabric on bed
Robert Kime
9/11 View of olive grove through upstairs window
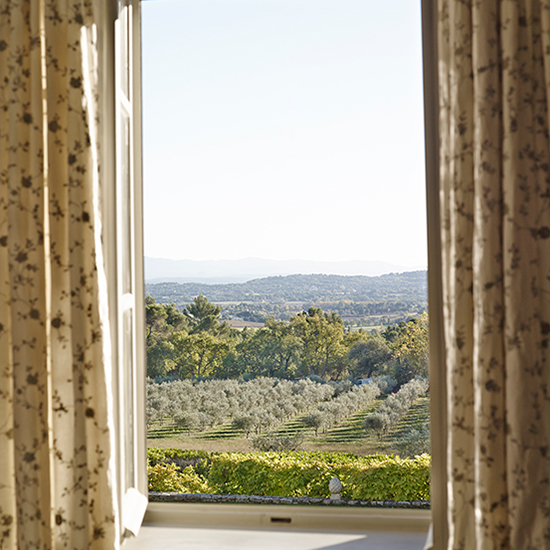
The Provençale countryside stretches out before you as you gaze through the window of the main bedroom.
Immediately below lie newly-landscaped grounds, including an idyllic olive grove.
Garden design
Dominique Lafourcade
10/11 Elegant guest bedroom with striped wallpaper
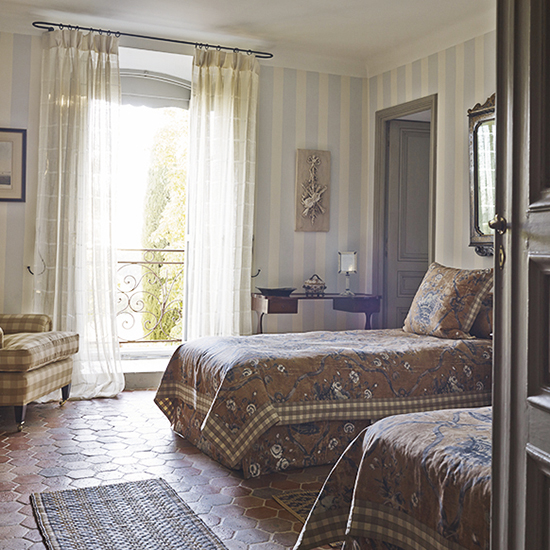
A delicious mix of pale blue and chocolat créme colours the spare bedroom, which overlooks a new terrace created on the south side of the bastide.
The walls appear to be papered but the stripes were in fact painted by hand by one of the local craftsmen.
French quilts
Coté Bastide
11/11 Garden terrace with bespoke outdoor dining set

The walled garden is an inviting space near the house, hidden away from the 50 acres or more of land that surrounds the bastide.
The marble-topped table and traditional bentwood chairs were made to order and their softly ageing appearance creates a scene that is as timeless as the rest of this beautiful Provençale home.
Bespoke marble-topped table and chairs
Lou Fagotin
If you liked this, find more inspiring articles on the Homes & Gardens website