Step inside a 1920s mock-Tudor home in Surrey
Take a tour around a 1920s mock-Tudor home in Surrey. See inside some of the most beautiful homes with Livingetc and, for even more inspiration, visit housetohome.co.uk

A detached house in Surrey, built in 1920. The ground floor has a living room, kitchen-diner, utility room, two store rooms, a games room, boot room, study, WC, wet room and a second kitchen. On the first floor there are four bedrooms, two bathrooms, a WC, dressing room and master bedroom. The loft has been converted into the master bedroom, with an adjoining sitting room and another bathroom. Outside, timber cladding gives the house that Cape Cod-meets-Surrey look.
1/9 Exterior
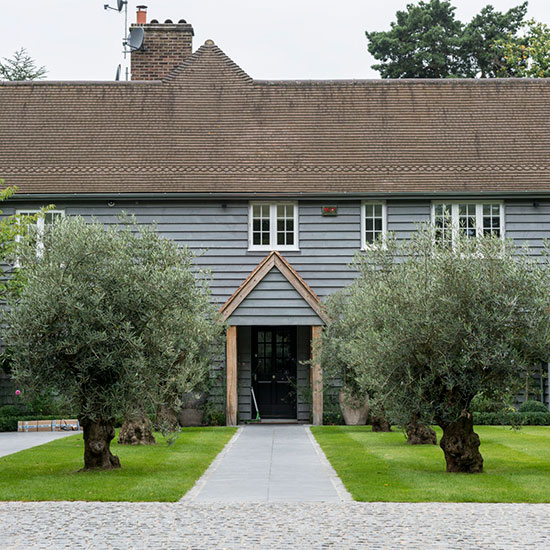
Similar weatherboards
Orlestone oak
2/9 Living room
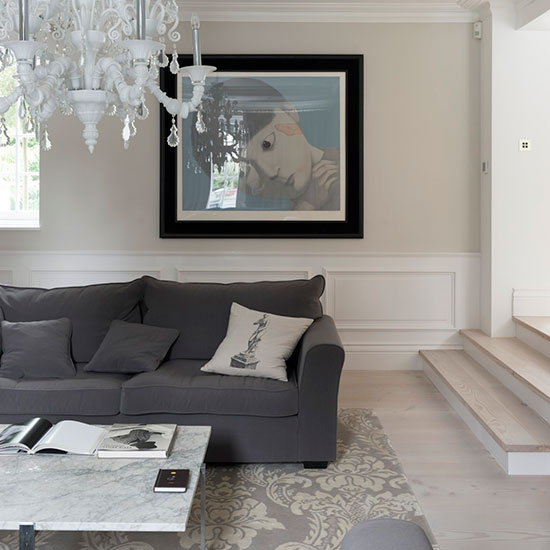
In the living room chic accessories, such as the oversized chandelier, add laid-back drama to earthy tones and textures.
Sofa
Harrods
PK61 coffee table
Poul Kjærholm for Fritz Hansen at Republic of Fritz Hansen
Taif chandelier
Angelo Barovier for Barovier&Toso
3/9 Living room storage
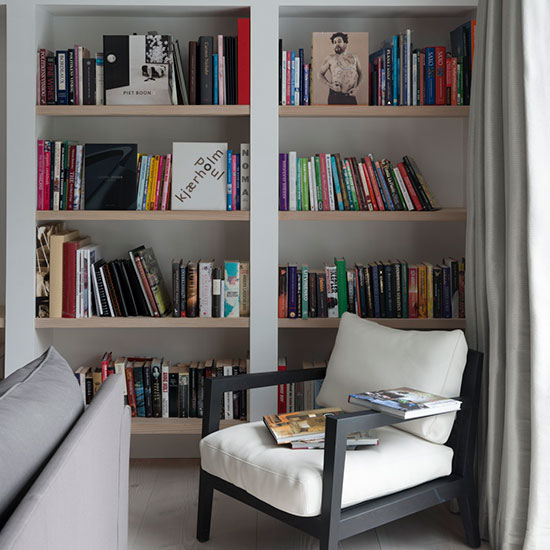
Art books on the shelves and paintings add colour to the otherwise neutral scheme.
Camilla armchair
Poliform
4/9 Kitchen
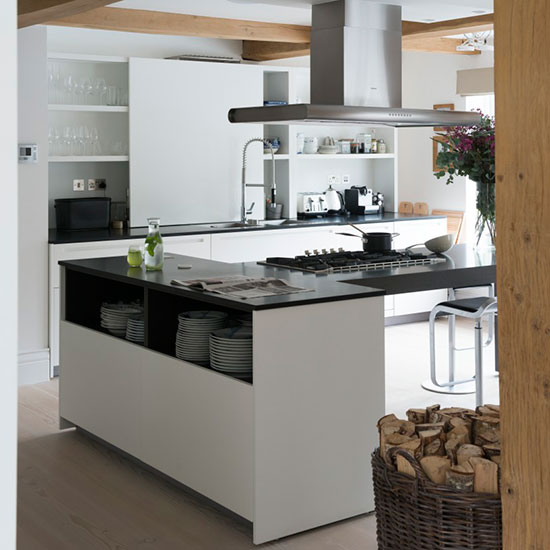
The modern, streamlined look in the kitchen provides a nice contrast to the wooden beams and works with the rest of the house.
Kitchen units
Boffi
La Palma bar stools
John Lewis
Sign up to our newsletter for style inspiration, real homes, project and garden advice and shopping know-how
5/9 Dining room
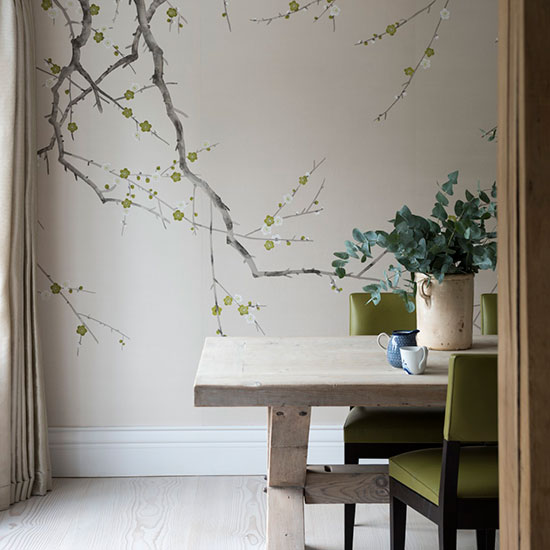
A contemporary botanical-print silk wallpaper and reclaimed wooden furniture create a quintessentially British twist on minimal-chic look in this dining room.
Wallpaper
De Gournay
Chairs
Philippe Hurel
Similar dining table
Nicky Cornell
6/9 Landing
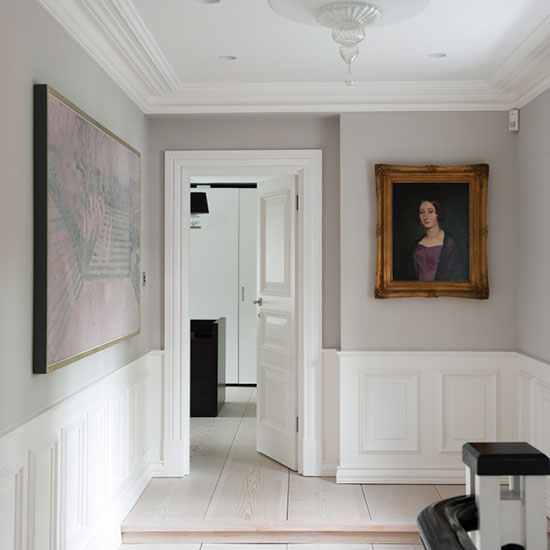
Wide floorboards with a pale finish give a distinctly Scandi feel throughout the house, while the wall panelling used on the landing adds character.
Paint
Cornforth White Estate emulsion by Farrow & Ball
Topkapi ceiling light
Daniela Puppa for Barovier&Toso
7/9 Bathroom
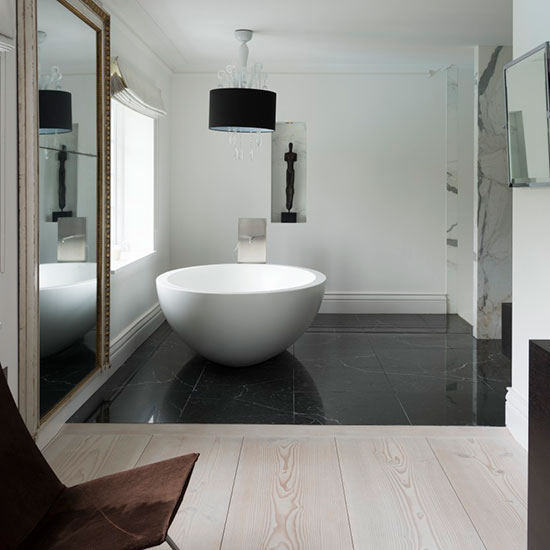
The dark stone flooring in this modern bathroom provides a neat contrast to the white walls and pale floorboards. A deep, circular bathtub adds a touch of glamour and works well with contemporary furnishings.
Flumi bath
Boffi
Shadow Dharmar chandelier
Barovier&Toso
8/9 Dressing room
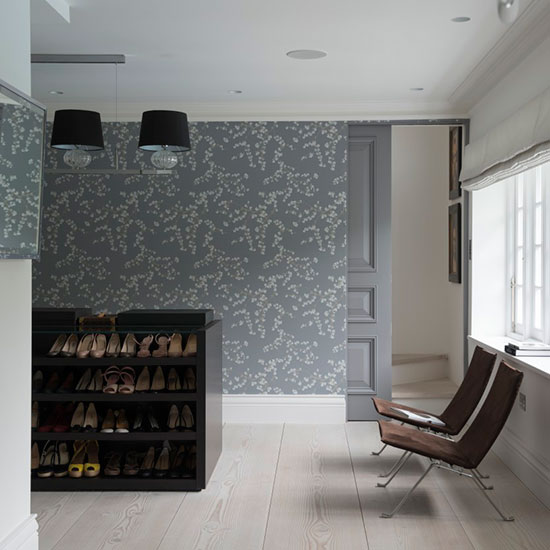
The dressing room's central island contains drawers and open shelves for the owner's shoe collection, while hidden-away built-in wardrobes provide ample hanging space.
Built-in storage
Poliform
Matrioska light
Barovier&Toso
PK22 chairs
Poul Kjærholm for Fritz Hansen at Republic of Fritz Hansen
9/9 Loft bedroom
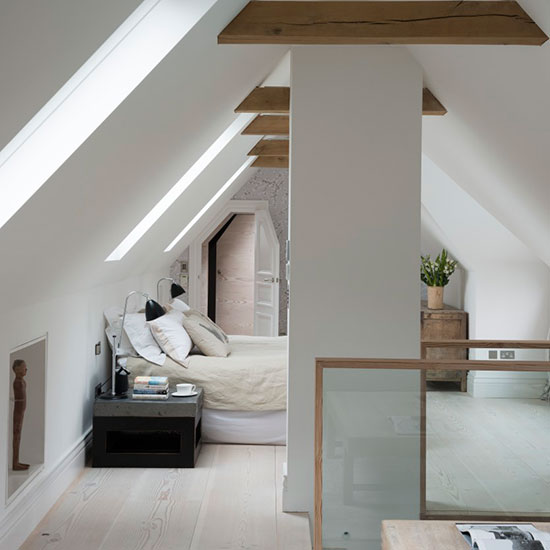
Built-in bedroom alcoves contain sculptures, while the beams and skylights create a light, bright, country feel.
Similar bedside table
1stdibs.com
Bestille 1 table lamps
Bestille by Gubi at The Conran Shop
Can't get enough of house tours? There's plenty more inspiration on our dedicated house tour page

Heather Young has been Ideal Home’s Editor since late 2020, and Editor-In-Chief since 2023. She is an interiors journalist and editor who’s been working for some of the UK’s leading interiors magazines for over 20 years, both in-house and as a freelancer.