Step inside a practical contemporary home
The traditional Victorian exterior of this home hides an open, contemporary space that's a practical setting for family living. Find more house tours and ideas at housetohome.co.uk

Sign up to our newsletter for style inspiration, real homes, project and garden advice and shopping know-how
You are now subscribed
Your newsletter sign-up was successful
The owners of this elegant townhouse wanted a home with an interior that featured a generous floor for cooking, dining and living, and a play space for their 3 young children. They have reconfigured the interior, opening up the top floor all the way to the roof and moving the staircase from one side of the house to the other, as well as creating a basement space. The architectural features are clean-lined and the decoration is equally simple, with a mix of art and antiques in a modern setting.
The centrepiece in the kitchen is a large island unit with an informal eating area at one end, which is defined by a quirky pendant light. Antique Chinese tiles decorate the impressive light well that draws light into the basement below.
1/7 Kitchen
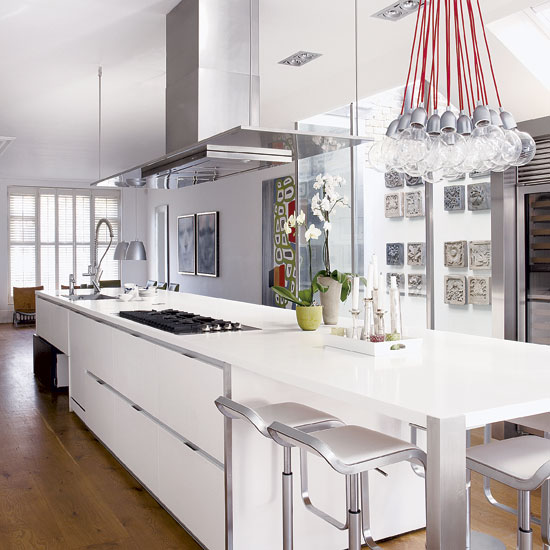
Find similar stools at The Conran Shop
2/7 Staircase
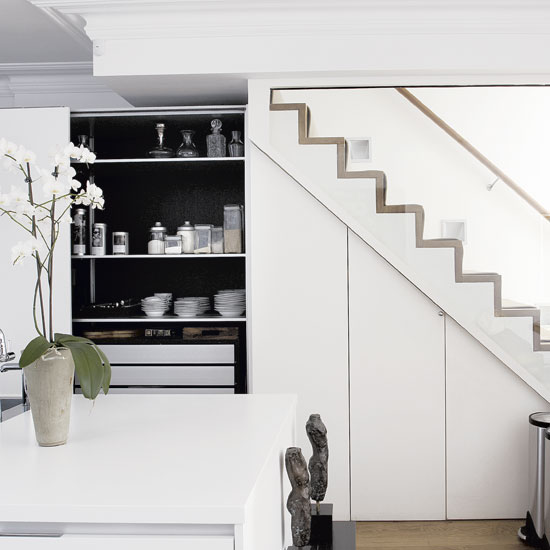
With children to consider, a glass panel along the stairs is a clever safety feature. Storage lies below.
Find similar bins at Brabantia.
3/7 Family room
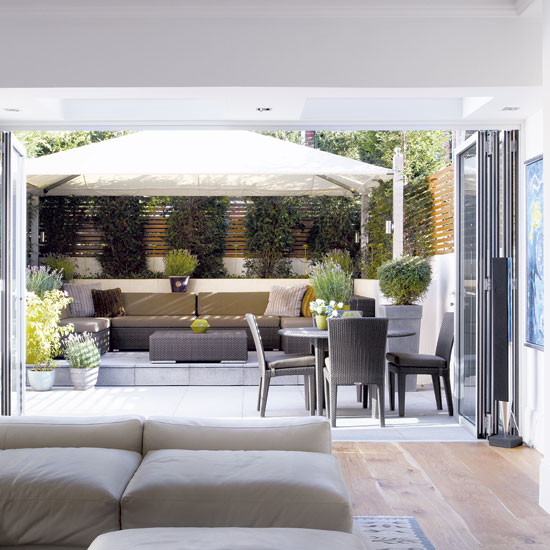
Low-level seating was chosen for this relaxed indoor-outdoor space so as not to interrupt the view beyond. To allow the family to enjoy the garden most of the year round, the owners designed a protective canopy for the large modular seating area.
Find a similar sofa at B&B Italia.
4/7 Playroom
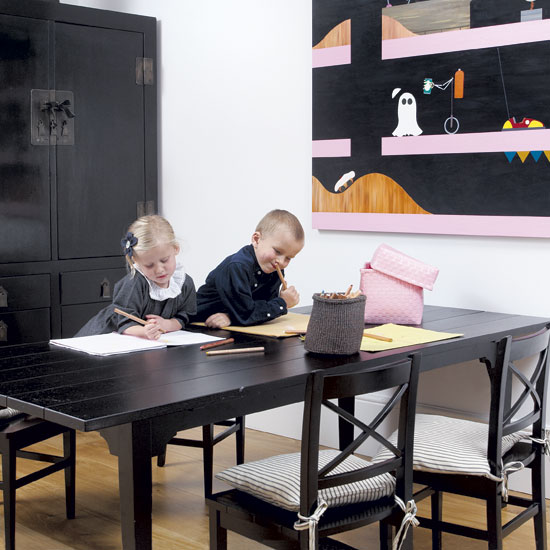
The children enjoy their new playroom in the basement, which also doubles as a cinema room both of which are a huge boon to family life.
Sign up to our newsletter for style inspiration, real homes, project and garden advice and shopping know-how
Find a table and chairs like these at Oliver Furniture.
5/7 En-suite bathroom
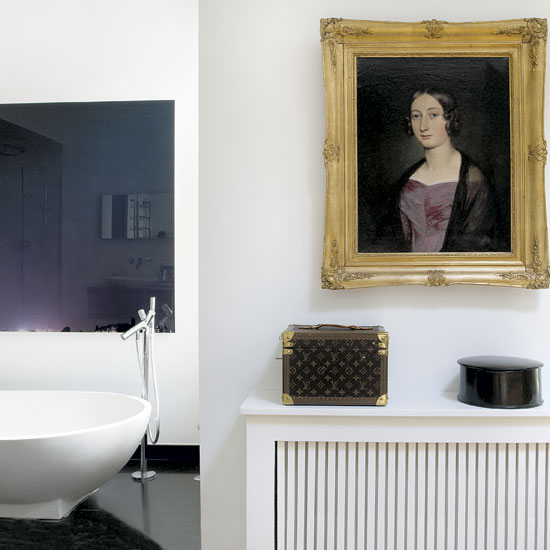
Works of art feature throughout the house, including this portrait, which forms a striking contrast to the contemporary lines of the en suite bathroom.
Find a bath like this at Alternative Plans.
6/7 Dining area
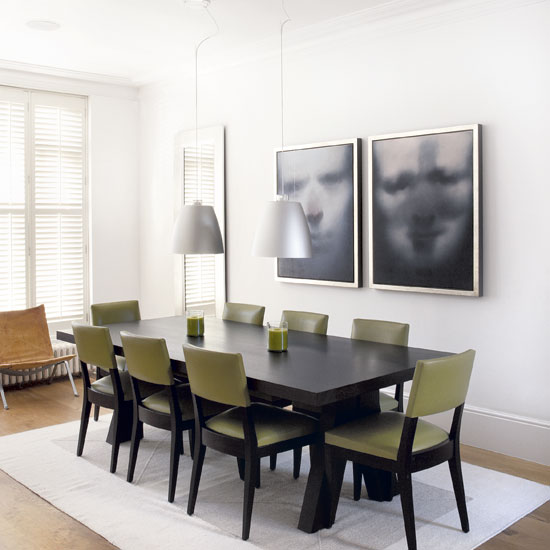
This formal dining space lies at one end of the open-plan ground floor, which flows through to the kitchen and relaxed family area.
Find a dining table and chairs like these at Philippe Hurel.
7/7 Master bedroom
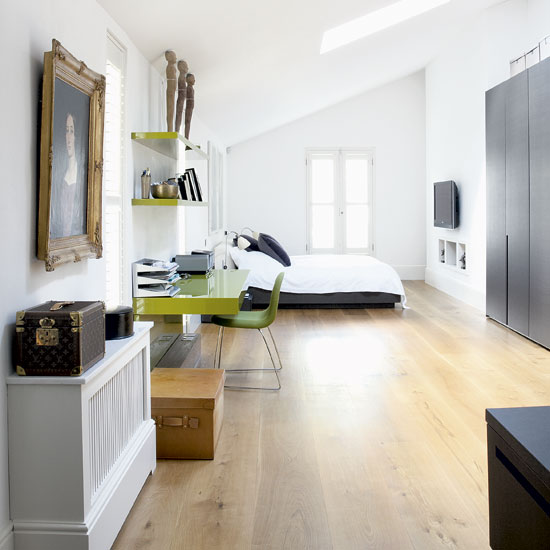
The owners knocked down the walls of two bedrooms and a bathroom on the first floor and opened up the loft above to create a towering space. This houses the couple’s sleeping area, an office and an en suite.
Like this desk chair? Find one like it at Nest.
If you liked this contemporary space, why not take a look inside this coastal Sussex home? Keep up with all the latest tips, tricks and advice by becoming a fan of Housetohome on Facebook, or follow us on Twitter for a daily dose of design inspiration.

Heather Young has been Ideal Home’s Editor since late 2020, and Editor-In-Chief since 2023. She is an interiors journalist and editor who’s been working for some of the UK’s leading interiors magazines for over 20 years, both in-house and as a freelancer.