Step inside a renovated Georgian town house
Take a room-by-room tour around beautiful Homes & Gardens readers' homes. This week we look inside this gorgeous reinvented Georgian town house for stunning decorating inspiration. Be inspired by this 1840s town house in Belgravia.

Sign up to our newsletter for style inspiration, real homes, project and garden advice and shopping know-how
You are now subscribed
Your newsletter sign-up was successful
This glamorous dining room, off the entrance hall, was designed for evening entertaining, with deep, rich colours and a bespoke table in macassar ebony.
Visit Donghia for a chandelier like this. The bespoke macassar ebony dining table is from Kate Bingham Interior Design.
1/8 Dining room
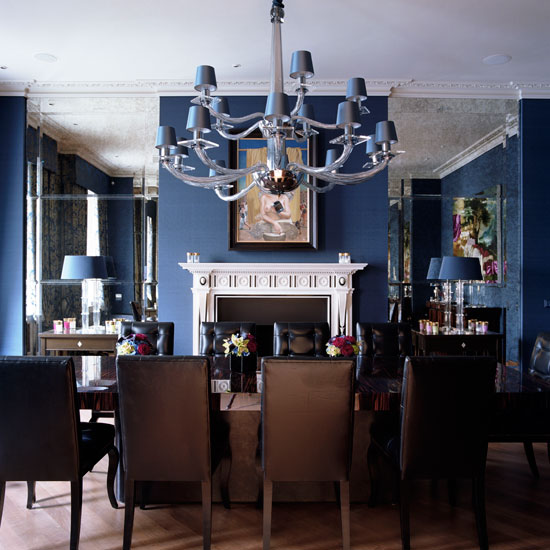
2/8 Living room
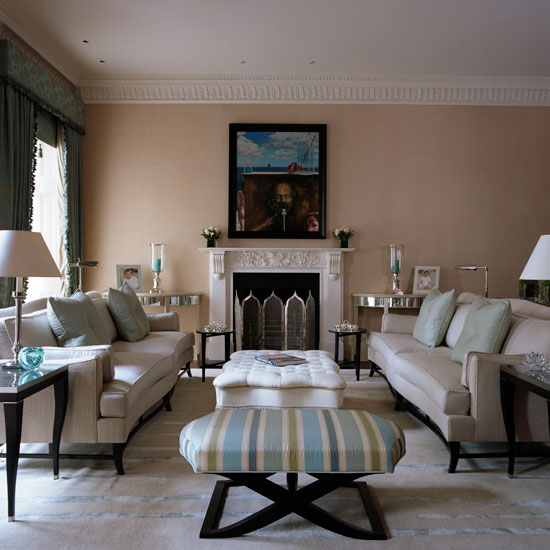
This impressive living room is flooded with light from its large windows. Matching sofas flank the focal point created by the fireplace, which was added along with cornicing in keeping with the proportions and period of the room.
The sofas and bench are from Donghia, the dimpled ottoman is from Peter Dudgeon.
3/8 Hallway
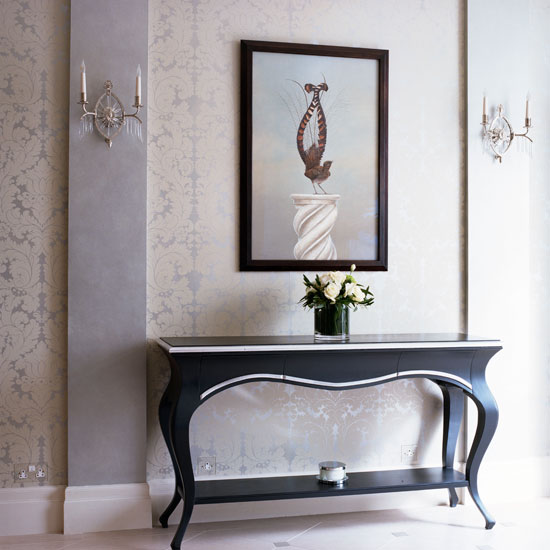
This stone-floored hallway sets the tone for the entire house creating an immediate mood of contemporary elegance with classical notes.
This bespoke console table is from Kate Bingham Interior Design.
4/8 Kitchen-diner
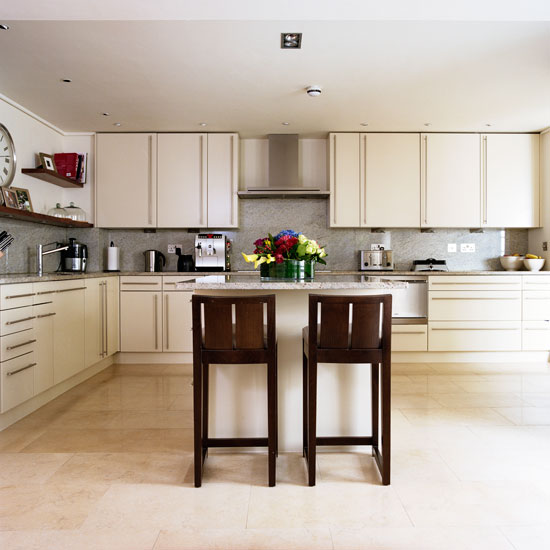
The kitchen was in good condition when they moved in, but benefitted from a slight facelift. The units were inherited from the previous owner and a new set of doors has given them a fresh lease of life.
Sign up to our newsletter for style inspiration, real homes, project and garden advice and shopping know-how
Find stylish bar stools at Philippe Hurel.
5/8 Bedroom
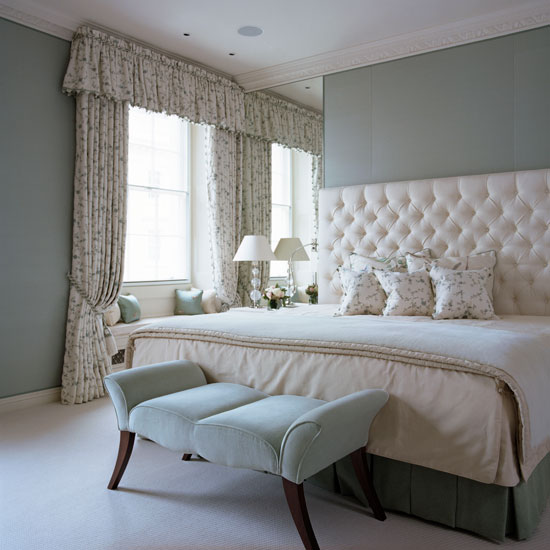
Mirrors beside the bed give the impression of two windows side by side, which also maximises the light in the bedroom.
The footstool is from William Yeoward.
6/8 Bedroom walls
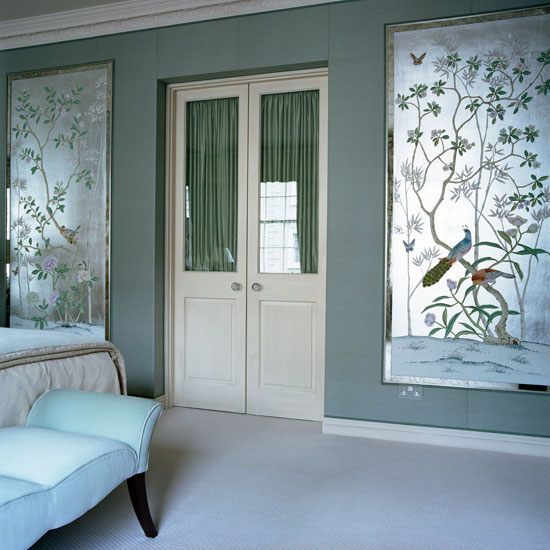
The de Gournay hand-printed chinoiserie panels add real character to the master bedroom. The rest of the scheme was designed around them.
These silvery fabric panels were sourced at de Gournay.
7/8 Bathroom
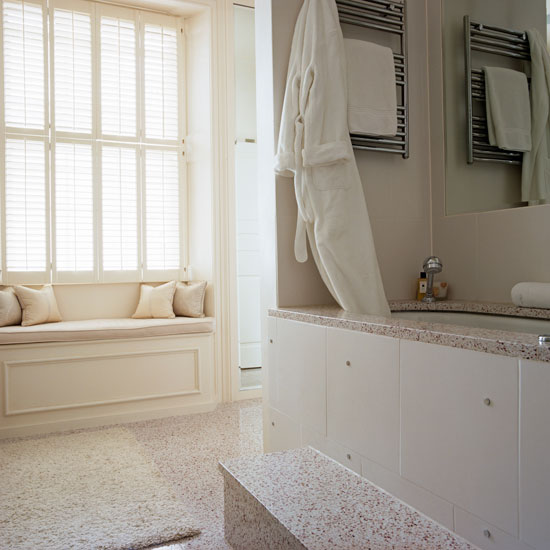
A neutral colour palette, pale stone tiles and luxurious spa-style linens create a relaxed feel in the bathroom.
8/8 Bathroom vanity unit
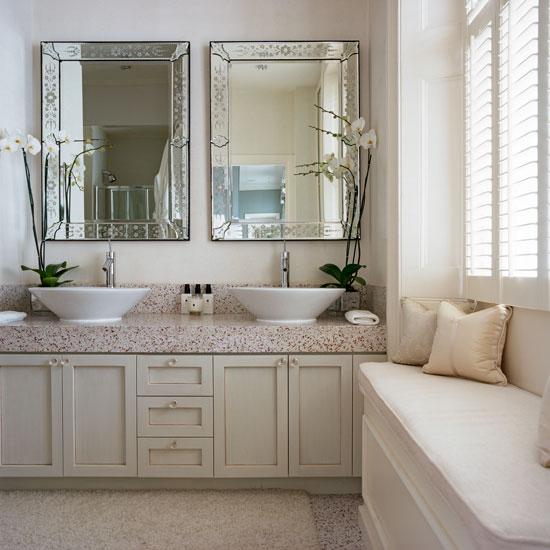
In the en-suite bathroom, as in the bedroom adjoining it, twin mirrors have been used to augment the natural light. The his and hers basins are also handy in the mornings!
Find Venetian mirrors like these at Graham and Green.
Looking for more stunning readers' homes to look around? Take a look at our House Tours section for everything from a modern London penthouse and beautiful mews house, to an Edwardian country manor and Simon Lycett's home.

Heather Young has been Ideal Home’s Editor since late 2020, and Editor-In-Chief since 2023. She is an interiors journalist and editor who’s been working for some of the UK’s leading interiors magazines for over 20 years, both in-house and as a freelancer.