Step inside a timeless and spiritual family home
With timeless colours, designer furniture, raw surfaces and glamorous lighting - this home has been converted into a warm family space. See inside some of the most beautiful homes with Livingetc and for even more inspiration, visit housetohome.co.uk

Sign up to our newsletter for style inspiration, real homes, project and garden advice and shopping know-how
You are now subscribed
Your newsletter sign-up was successful
A converted monks' retreat dating back to the 1800s, set in an acre and a half in Cambridgeshire. On the ground floor is a living-dining room, eat-in kitchen, playroom, study and cloakroom. Upstairs are 3 bedrooms, a dressing room and 2 bathrooms.
The half-stripped doors and the parquet flooring give character to the housse.
1/9 Similar carpet
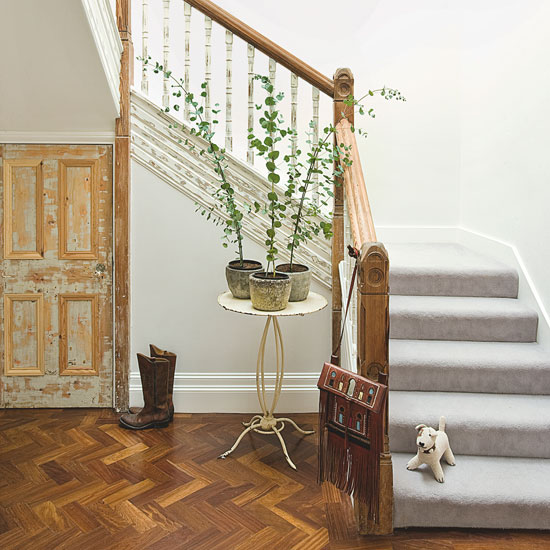
Try Palana from Jacaranda
2/9 Hallway
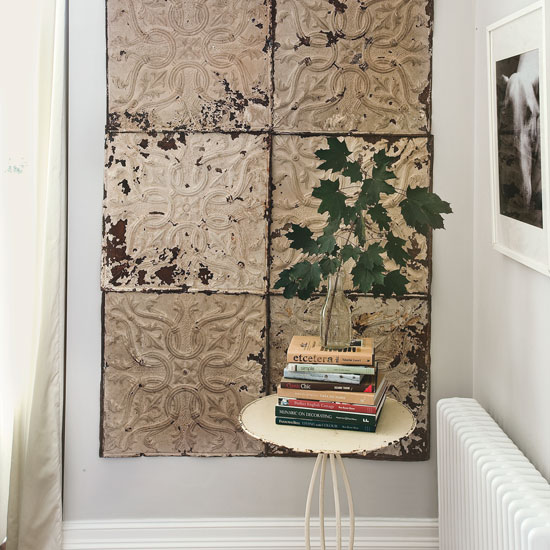
Vintage Armenian tin tiles and a wrought-iron table add texture and a global vintage aspect to the minimal hallway.
Tiles and table
Newark Antique Fair
3/9 Living room
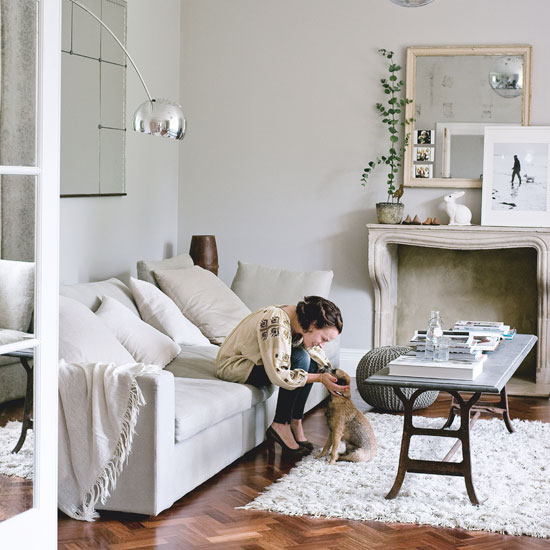
The living room has been furnished with light colours and luxe textures for a warm and cosy feel, exuding grown up elegance with a funky edge.
Sofa
Sofa.com
Mirror
Nicole Farhi Home
Sign up to our newsletter for style inspiration, real homes, project and garden advice and shopping know-how
4/9 Living room area
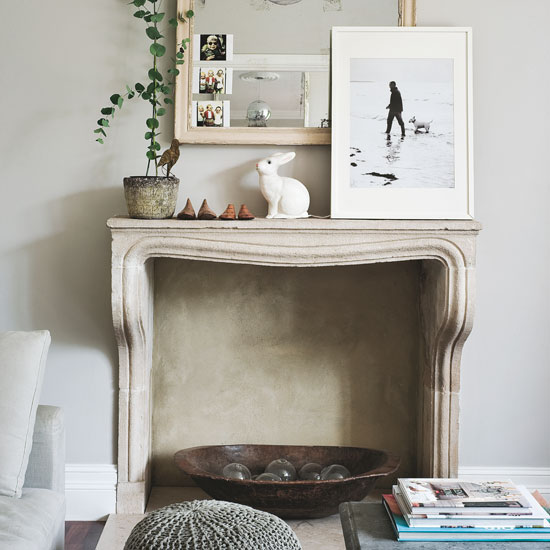
Relaxed antique pieces sit alongside quirky accessories on top of the fireplace for an interesting and eclectic appearance.
5/9 Kitchen
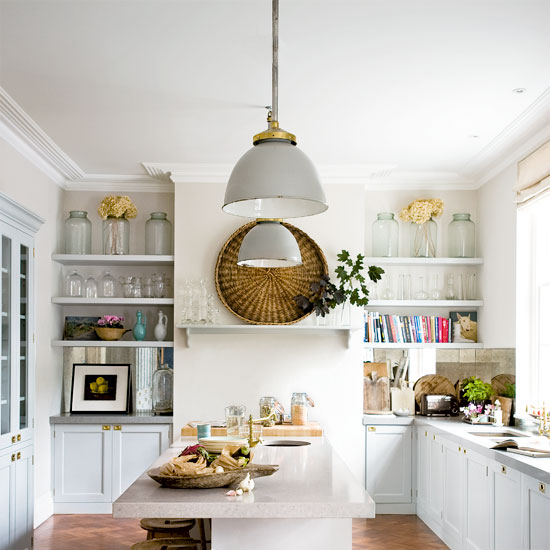
The large family kitchen fuses traditional and modern elements. A large pendant light creates a focal point above the island unit to dramatise the space.
Similar Shaker kitchen
Harvey Jones
Paint
Skimming Stone at Farrow & Ball
6/9 Kitchen storage
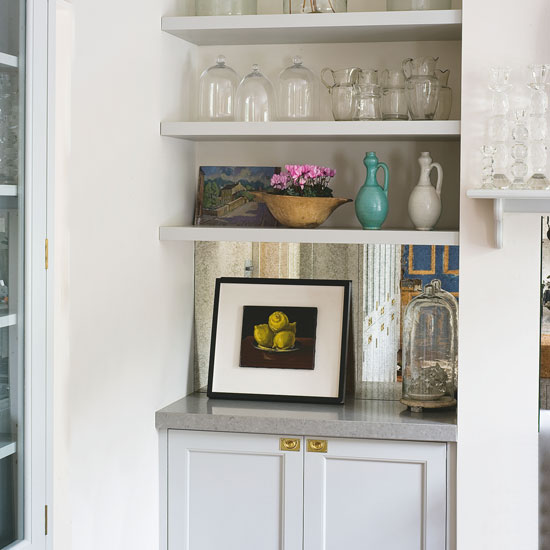
Antique mirrored glass used in the shelf alcoves and behind the cooker adds glamour and reflects the light.
7/9 Master bedroom
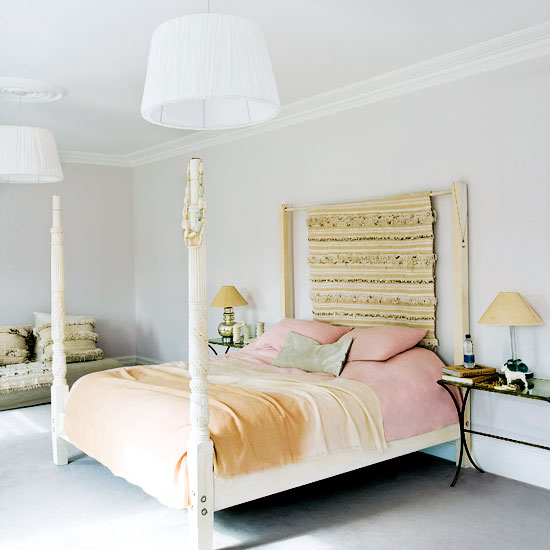
The bedroom is kept calm with a pale palette and a touch of glamour in the deep-pile carpet and sparkly Moroccan bridal blankets.
Similar bed
Try the Moroccon four-poster bed from Sweetpea & Willow
8/9 Bathroom
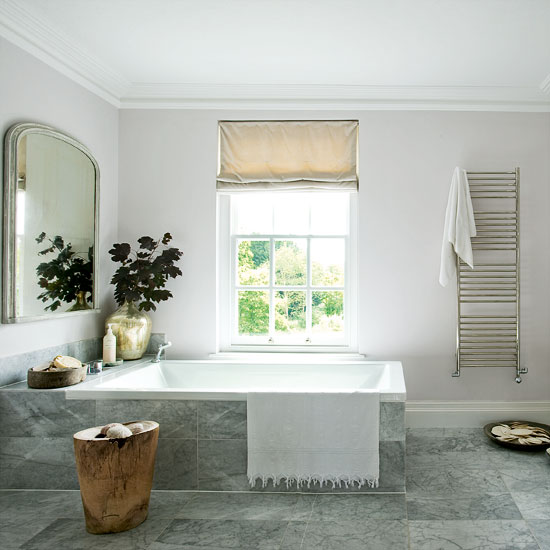
The bathroom has a classic yet modern feel. The oversized bath is positioned next to the window, overlooking the garden.
Bath, sink and taps
Colourwash
Similar mirror
Laura Ashley
9/9 Children’s bathroom
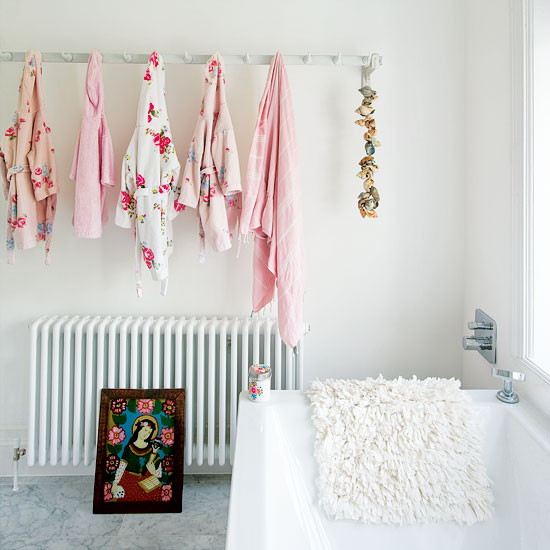
Decorated in neutral shades and accessorised with girlie pink, the girls' bathroom is easy to change around as the children grow up.
Bath and radiator
Colourwash
Can't get enough of house tours? There's plenty more inspiration on our dedicated house tour page. Plus, follow us on Twitter or find us on Facebook for all the latest features and interiors news.

Heather Young has been Ideal Home’s Editor since late 2020, and Editor-In-Chief since 2023. She is an interiors journalist and editor who’s been working for some of the UK’s leading interiors magazines for over 20 years, both in-house and as a freelancer.