Step inside this traditional Victorian terrace with a very modern update
Step inside this traditional Victorian terrace with a modern update.

A traditional Victorian terrace located in north London featuring a hall, living room, dining room, kitchen-diner, study, garden room, three bedrooms (one en suite) and bathroom.
After living in Australia for several years, the owners felt the pull of Europe too overwhelming to ignore it. They wanted to be closer to their family in England and France. Initially the pair rented a small flat while they relocated their business and focused on finding a permanent home with plenty of room to accommodate all of their furniture and office space.
1/9 Exterior
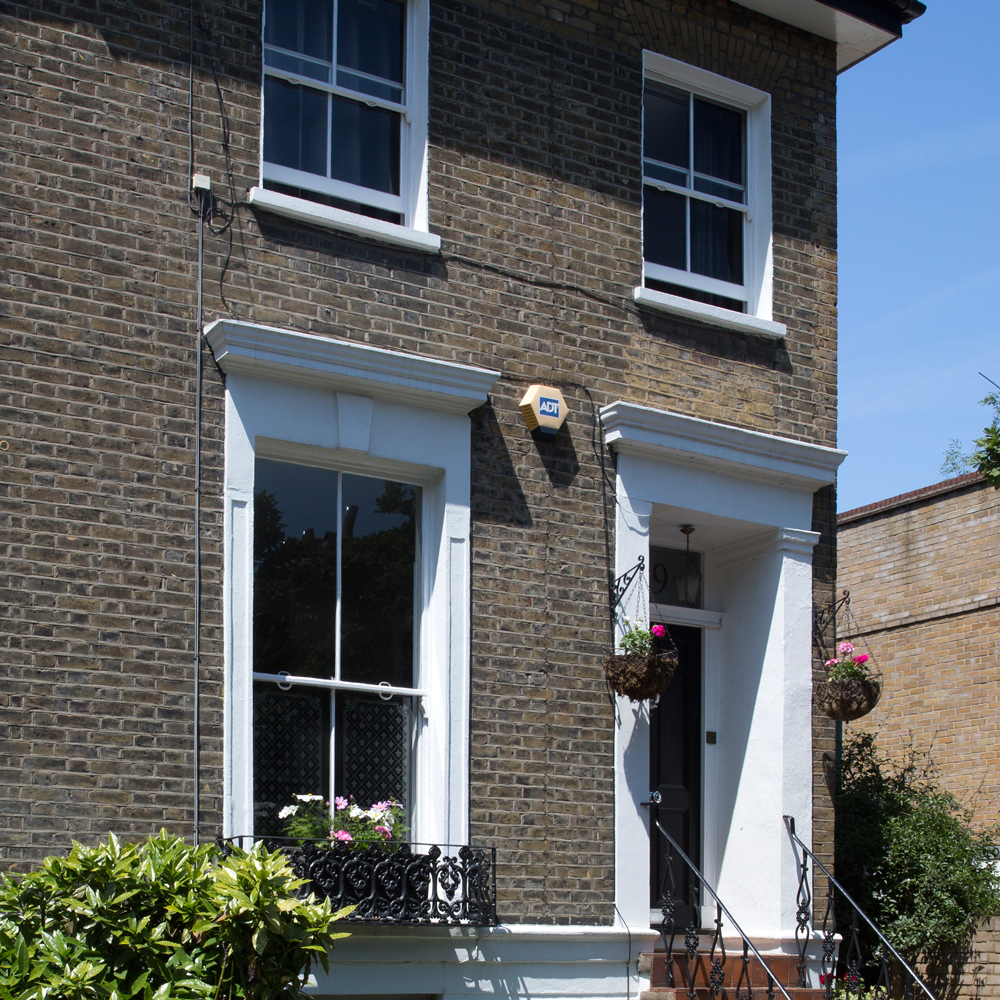
They both liked north London, but wanted a house that had already been renovated so all they had to do was unpack their containers. Eventually, they stumbled upon the perfect traditional Victorian terrace. 'We love the solid elements of this period of architecture.' They both had strong opinions about style. 'Fortunately we both enjoy browsing and can spend hours together trawling shops, galleries and online. It was uncanny how quickly we started to see things with the same eye.'
2/9 Sitting room
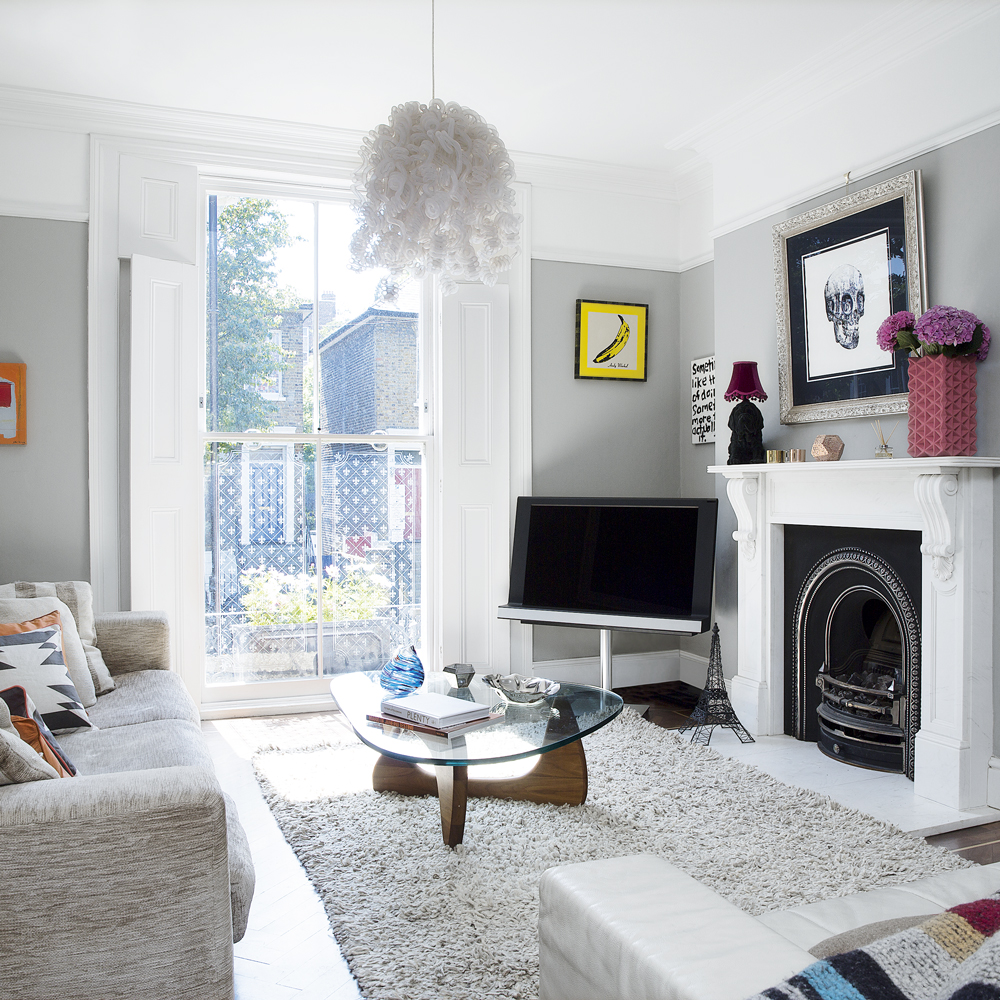
Accessories and artwork bring warmth to this chic grey and white scheme. The couple's favourite pieces, along with their collection of framed photographs and artwork, inject colour and character against a restful backdrop of whites and warm greys. Above the designer coffee table, a stunning chandelier of cascading tubes creates a stunning focal point.
Wall paint
Salt V flat emulsion from Liberty
Coffee table
Noguchi coffee table from Nest.co.uk
3/9 Open-plan living room
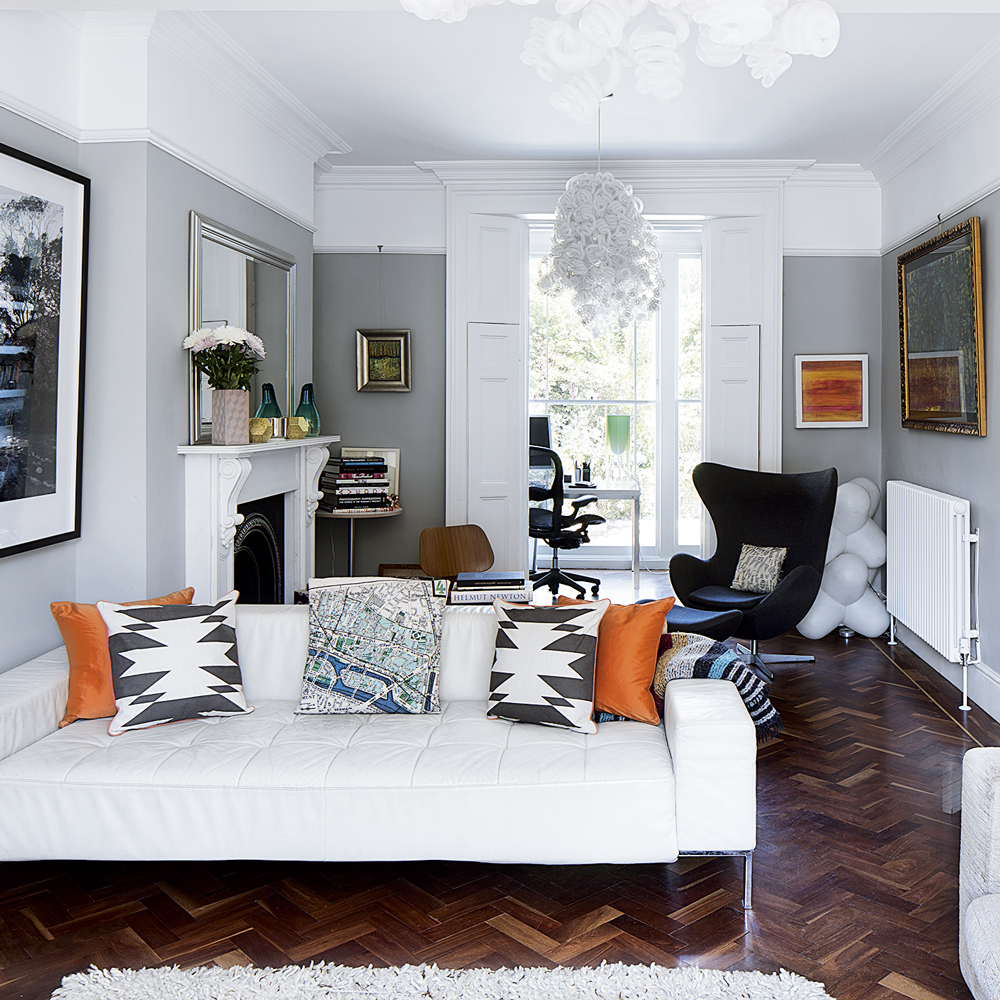
'The spacious double room on the first floor meant we could create a flow between the living and working areas. As I take a lot of overseas projects, I need to be desk-based at unsociable hours, but I didn't want to be cut off from all the pieces that inspire me. So placing my office at the end of the main sitting room was appealing.' Here the flooring links the two rooms together. A desirable and sought-after flooring, parquet looks exceptional in a traditional home. The deep colour will bring warmth to a space, while the hand-crafted, intricate detailing will make a statement and stand the test of time.
Similar sofa
B&B Italia
4/9 Garden room
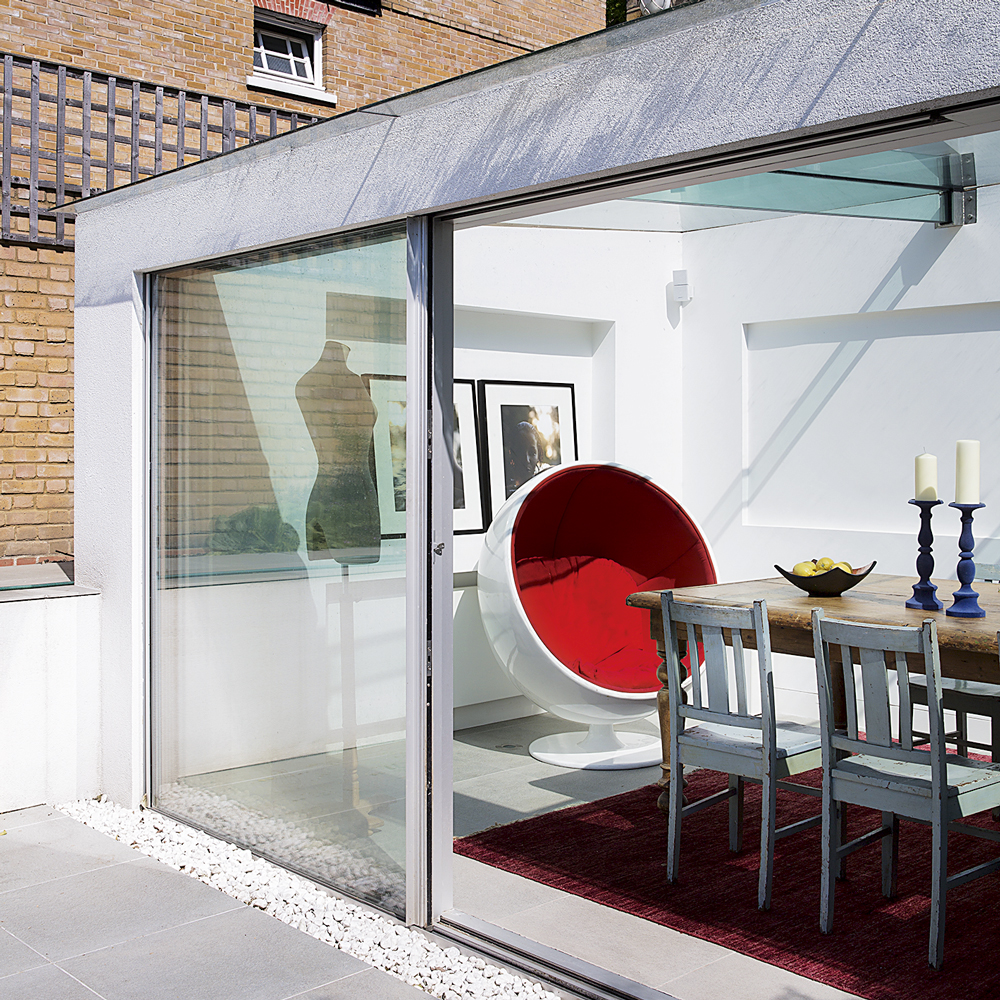
The biggest selling point of the house, though, was the contemporary kitchen and glass extension leading out on to the garden. 'It's a great space, and we enjoy cooking our evening meals together.' Sliding glass doors give the space an alfresco feel, while retro pieces merge with rustic, country-style furniture to create an interesting juxtaposition of taste and style.
Sign up to our newsletter for style inspiration, real homes, project and garden advice and shopping know-how
Chair
Vitra Ball Chair at Nest.co.uk
Similar table
Forget Me Knot
5/9 Kitchen
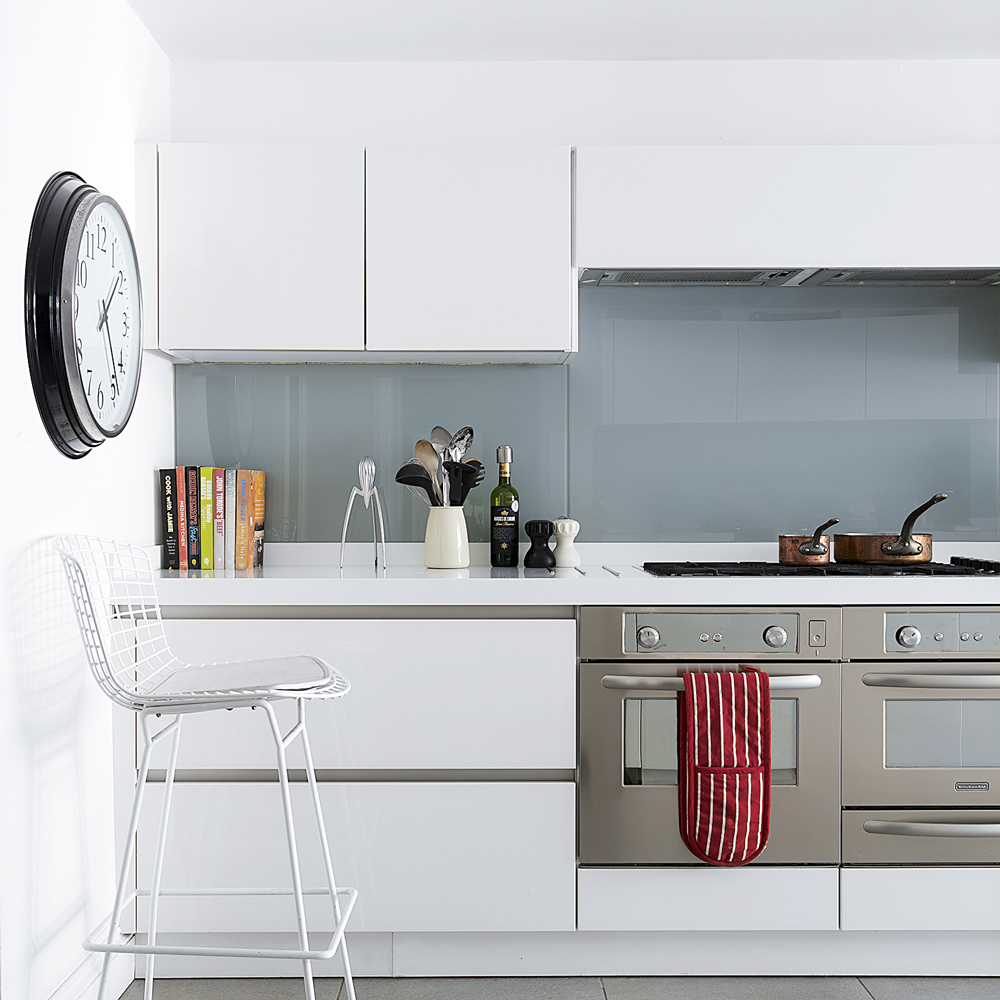
Custom-made storage is a real boon as cupboards have be fitted into long wall runs. 'Lots of storage means we can keep the countertops uncluttered.' If you are after a contemporary look, opt for handleless units and fully integrated appliances. A glass splashback will bounce light around the room, enhancing the sense of space.
Bar stool
Knoll Bertoia at Nest.co.uk
Wall clock
Black Dekad at Ikea
Citrus squeezer
Juicy Salif at Alessi Shop
6/9 Dining room
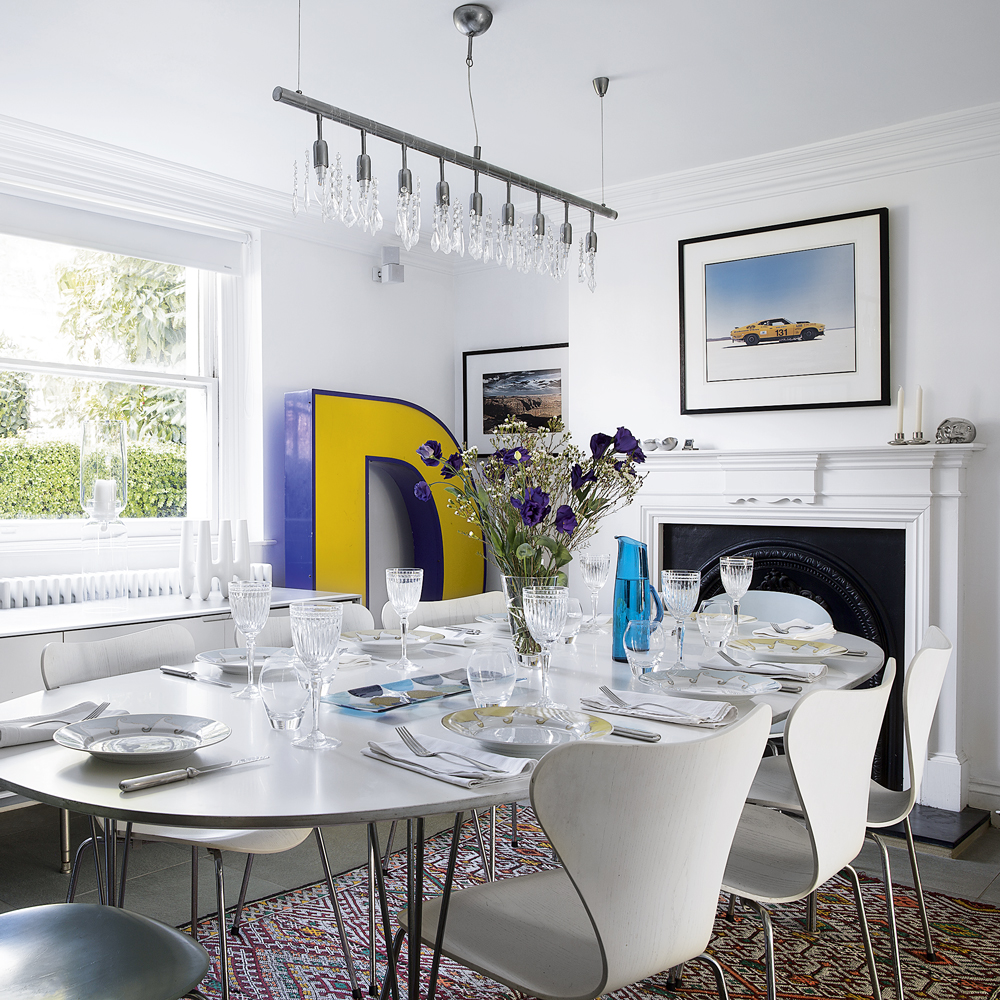
A gigantic illuminated letter adds colour and fun to an otherwise simple setting. For the perfect finishing touch, the owners have hung a statement light directly above the dining table. Not only will this illuminate evening meals, but it also helps to zone the dining area, making the scheme as a whole feel more complete.
Similar dining table
The Conran Shop
Light
High Quality Lighting
7/9 Hallway
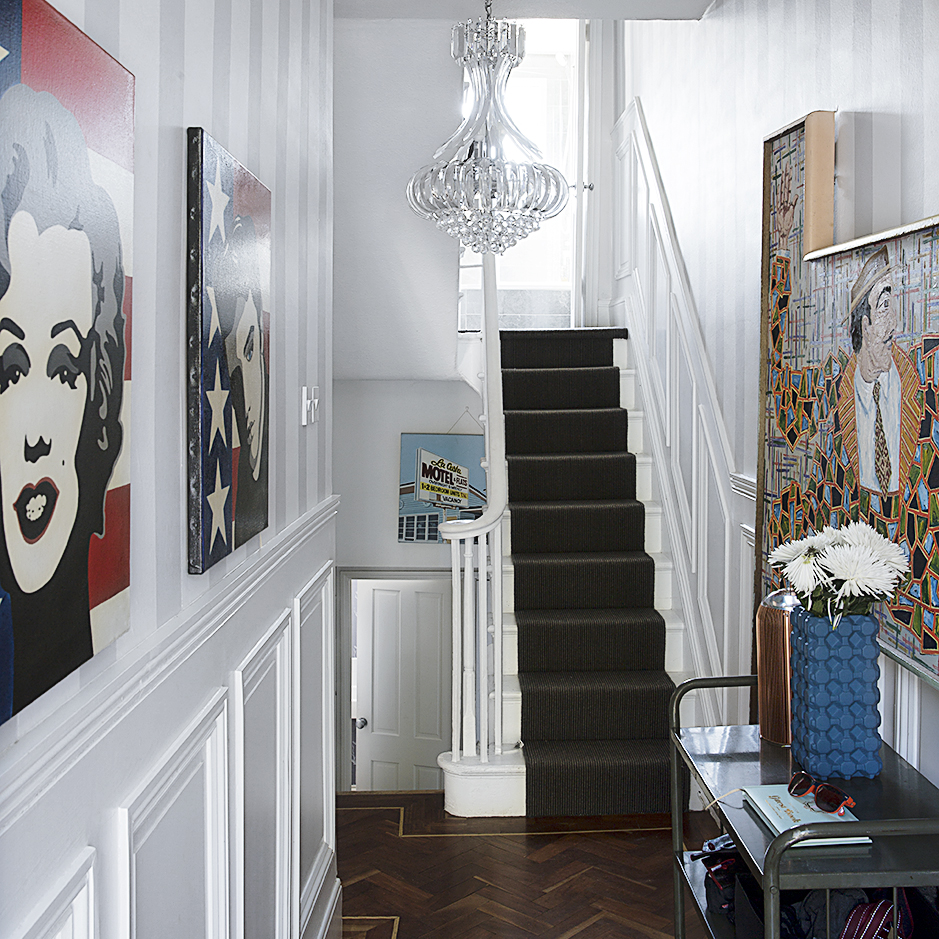
The couple's striking artwork fills every nook and cranny. They've used plenty of white accents to help lift a monochromatic scheme. 'The day our container finally arrived from Australia was very exciting. There is something special about reconnecting with treasured items.' The two combed local markets and stores for accessories to add decorative layers to their principal pieces. 'We've never been afraid of mixing and matching furniture from different eras - whether it's a sleek and contemporary Italian dining table or the rustic look of our old farmhouse table in the kitchen.'
Similar chandelier
Lighting Superstore
8/9 Master bedroom
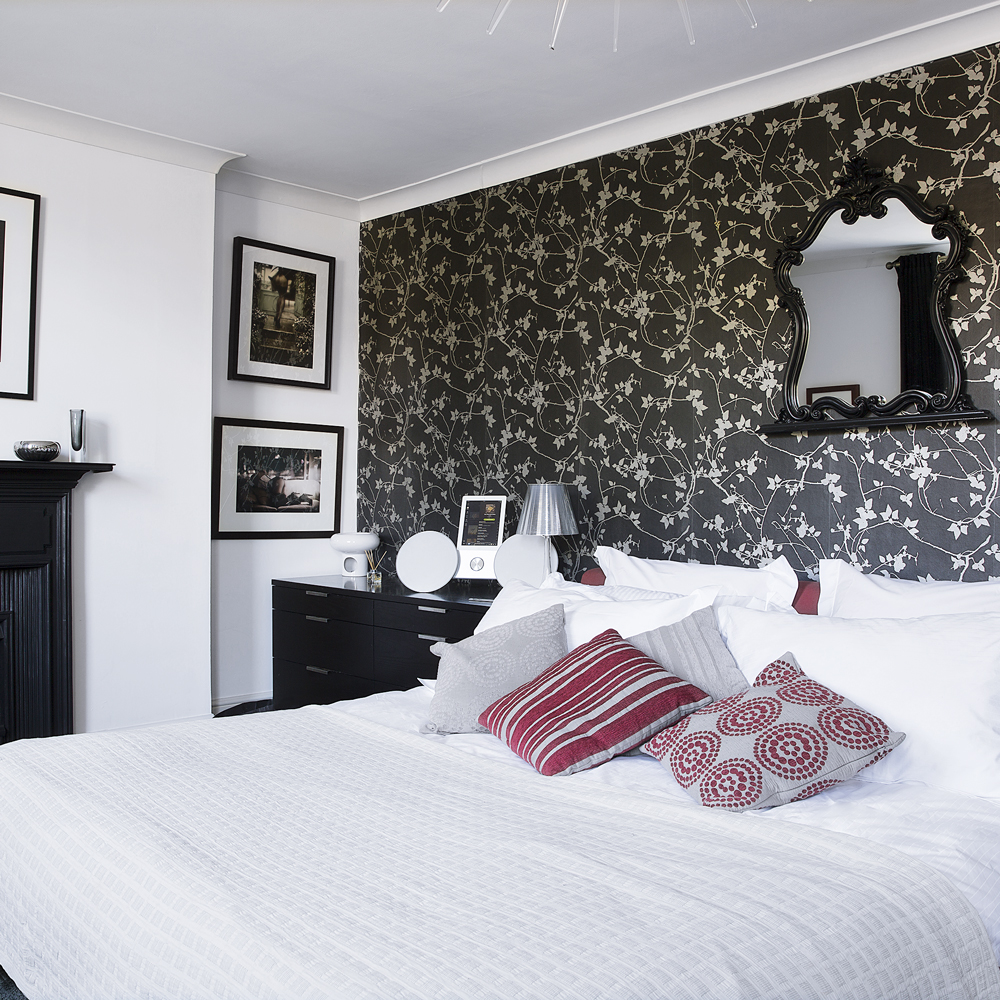
Dramatic black wallpaper and furniture look glamorous. A bedroom is perfect for a touch of flamboyance and just applying it to a single wall allows you to be even more daring. Here the owners have used similar colours elsewhere for a cohesive and considered look. Colour has been added thanks an array of pink, patterned cushions.
Similar wallpaper
I Love Wallpaper
Similar mirror
Jonathan Adler at Amara
9/9 Bathroom
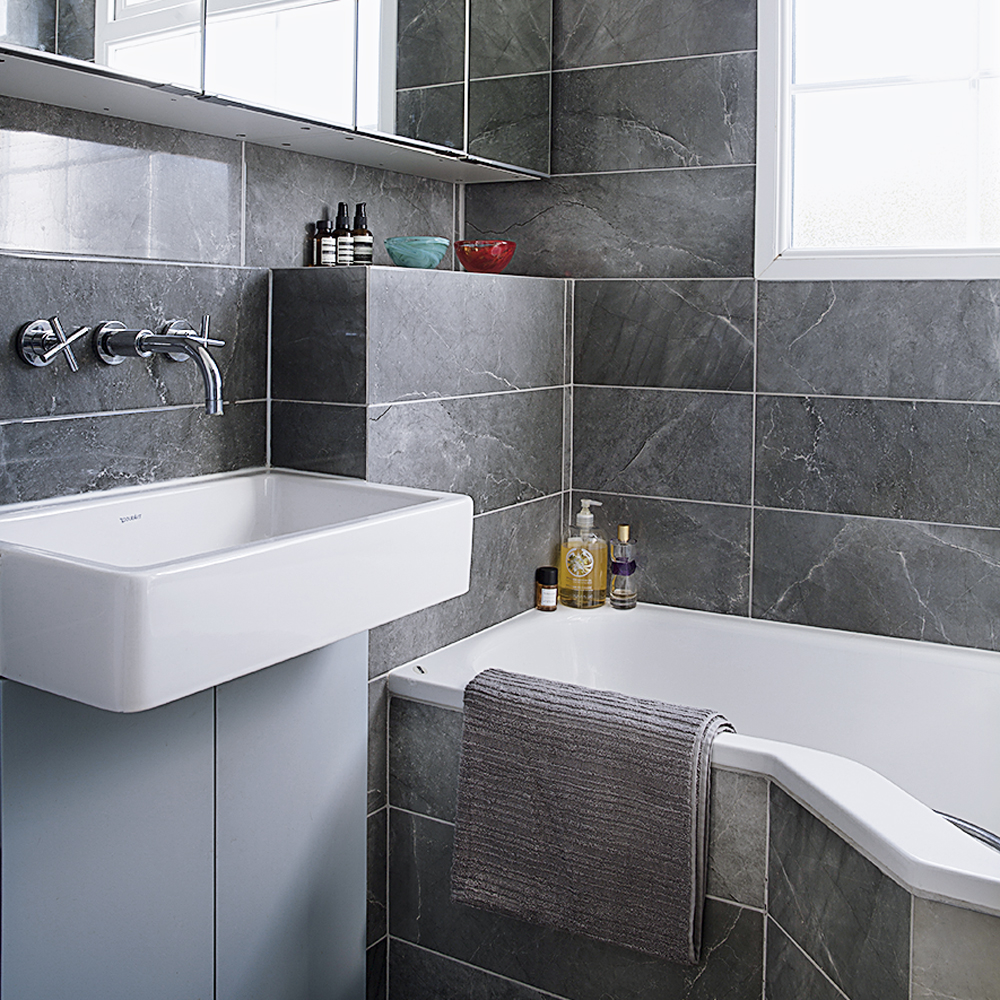
Clever design features get the maximum out of this space. Here large-format grey tiles give the bathroom a streamlined look and provide a neat contrast to the white fittings and fixtures, thus creating a sense of understated luxury. Now that the owners are settled, they have no regrets about moving to the UK. 'Choosing a home in a new city was really exciting. The house is very peaceful, but there's plenty of hustle and bustle nearby. It's an ideal combination.'
Similar tiles
Topps Tiles

Heather Young has been Ideal Home’s Editor since late 2020, and Editor-In-Chief since 2023. She is an interiors journalist and editor who’s been working for some of the UK’s leading interiors magazines for over 20 years, both in-house and as a freelancer.