Step inside this ultra modern new build in Kent
Love modern architecture? Take a look at this unique, modular new build that not only looks super stylish, but is eco-friendly and chemical-free too
Sign up to our newsletter for style inspiration, real homes, project and garden advice and shopping know-how
You are now subscribed
Your newsletter sign-up was successful
This bespoke, new-build property in Kent has a hall, sitting room, kitchen-diner, office, play room, pantry, sun room, four bedrooms (two with en suites) and a family bathroom.
As lovers of modern architecture, the owners of this cuboid property had always dreamed of building their own home. After looking at several design-and-build companies they zoned in on German company Baufritz. 'We didn't want to have to choose from just a selection of pre-existing designs and with these houses everything is completely flexible,' says the owner.
Together with the company's architects and designers, the owners planned every aspect of the house, from the room dimensions to the style of the light switches. 'We knew roughly what we were after, but Baufritz did a lot of hand-holding, preventing us making any expensive mistakes'.
One aspect that was vital to the owners was for the house to be eco-friendly. 'These homes tend to come supplied with rainwater harvesting and solar panels,' says the owner. 'Plus, extreme insulation and air-circulation system, both of which drastically reduce energy costs.'
The trend-setting house took just four months to build and finish, starting with the shell that took just three days to erect. Meanwhile, furnishings and fittings came together smoothly. 'As we had lived abroad previously we'd sold all our furniture, so we had to buy everything anew,' says the owner.
1/9 Exterior
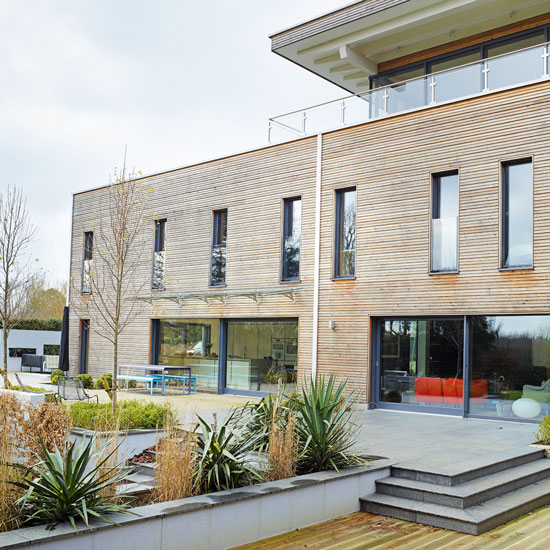
The finished house is a stream of clean lines and openness with a glass balustrade in the hallways that allows light to flow throughout. This also provides uninterrupted vistas from one side of the house to the other, reflecting the unobstructed view from the bedrooms out across the stunning Kent countryside.
2/9 Kitchen
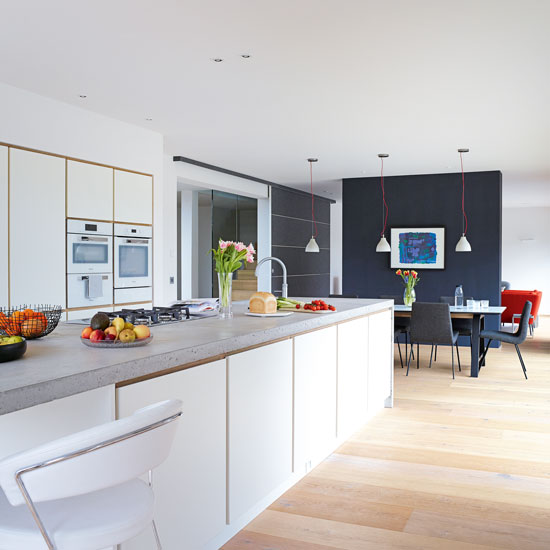
The pride and joy of both the owners is the chic functional kitchen. The vast space was designed by commissioning bespoke units to a strict specification. 'It worked out so well, we now spend 90 per cent of our time in here,' says the owner. White handleless units add to the fuss-free feel of the sleek room.
Cabinetry
Sutherland Furniture
3/9 Kitchen-diner
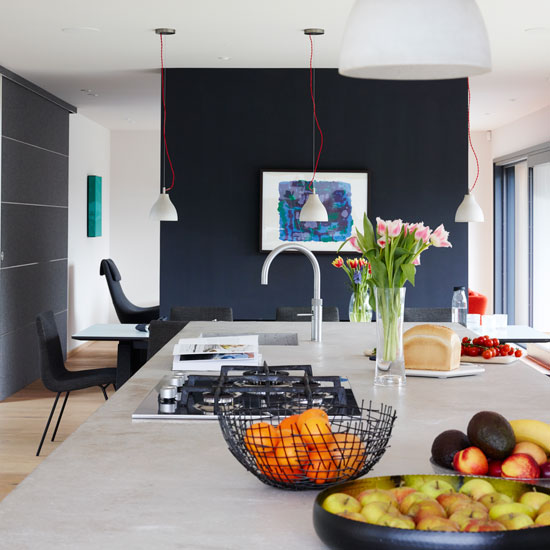
The enormous island was constructed with 'literally a ton of concrete' poured to create the worksurface. Complementing the urban style, the eye is drawn to a black painted room divider with a double-sided fireplace at the far end of the space where a modern table and charcoal chairs are situated. Pendant lights hang in uniform above with red cables, which add a pop of colour.
Worksurface
Sutherland Furniture
Pendant lights
Layer Design
4/9 Living room
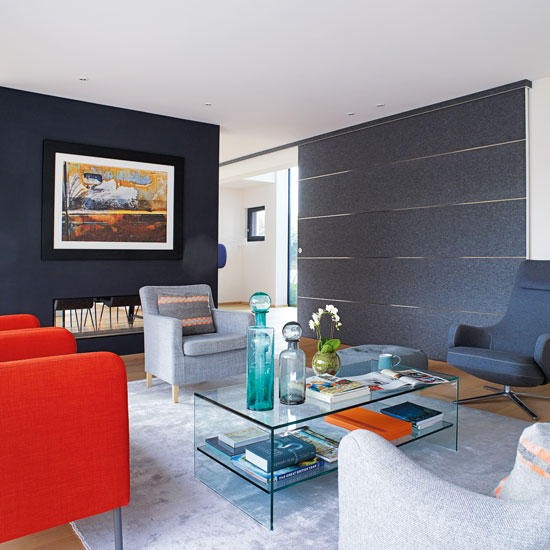
Another challenge was making areas such as the living room feel cosy. 'This place has huge amounts of floor-to-ceiling glass in the form of sliding doors and windows,' says the owner and, being minimalists, they didn't want curtains. 'We softened the effect using colour and texture, as well as arranging the furniture in a way that made the space feel homely. Having wooden floors in here and throughout helped to create a warm feel, too.' The dramatic double-sided fireplace helps retain the open-plan feel.
Orange chairs
Ikea
Coffee table
Glassdomain
5/9 Living room
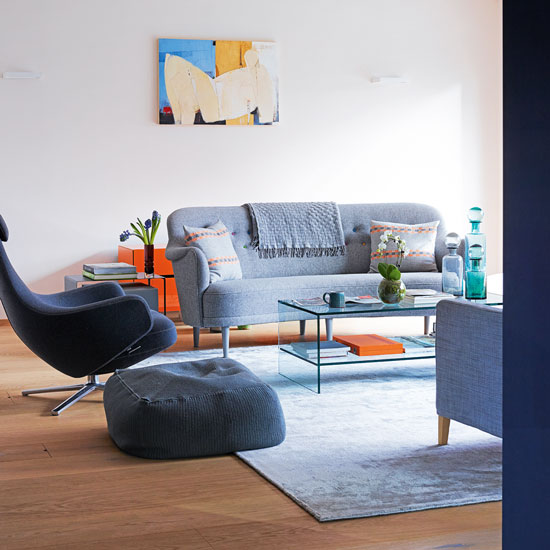
Every piece of curvaceous furniture earns its place in the minimalist sitting room, making the space inviting and comfortable. The warm wood floors and white walls provide a clean and clear backdrop for the designer pieces.
Sign up to our newsletter for style inspiration, real homes, project and garden advice and shopping know-how
Sofa
Skandium
Similar grey chair
Made
6/9 Hallway
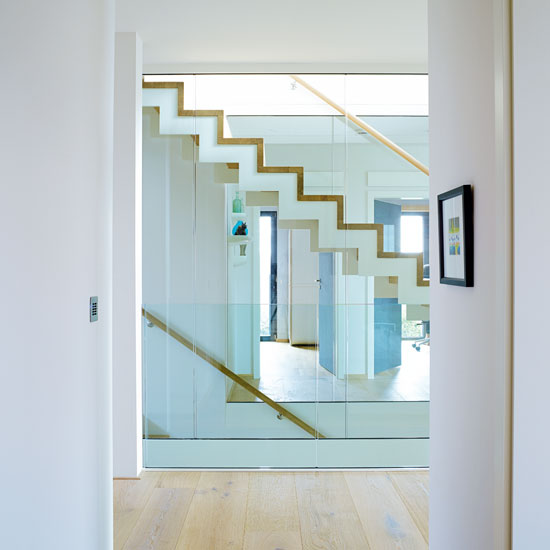
Modern materials and a sense of space continue throughout the house. Glass safety screens allow a contemporary staircase made of pale oak wood to effortlessly float with artistic style in the hallway.
Similar flooring
Wickes
7/9 Landing
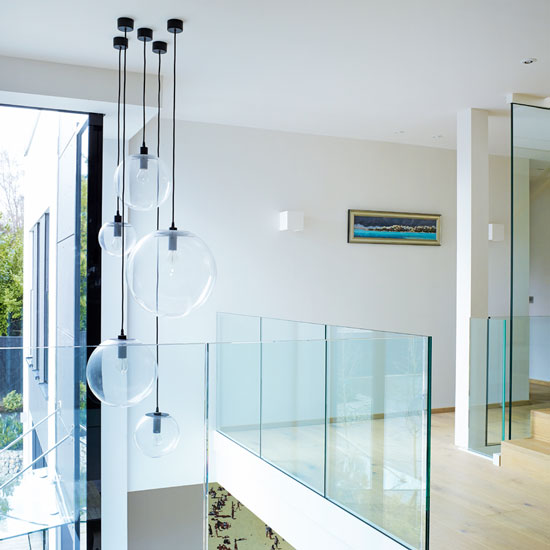
The use of glass makes the landing wonderfully light and refreshing. Suspended from the double height ceiling, glass spheres float like glass bubbles at various heights creating an impressive yet subtle focal point in the entrance hall below to welcome the owners home.
Selene glass pendant lights
Aram
8/9 Bathroom
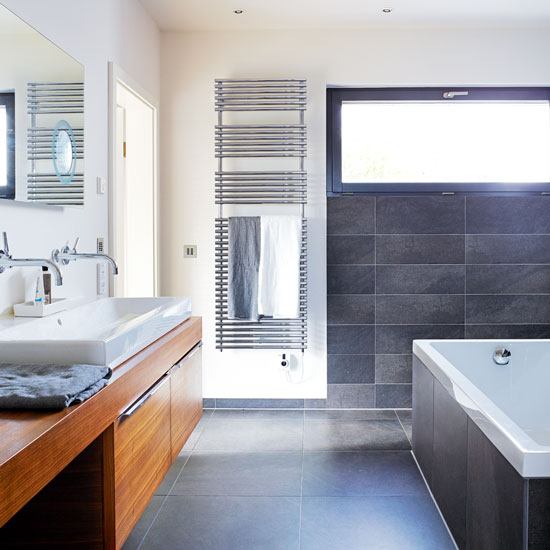
A panel of oversized grey tiles gives the modern bathroom the illusion of height. Matching tiles cover the floor and frame the contemporary stand-alone bath to create a luxurious spa-like feel. The wall-hung double vanity unit in natural wood injects a defining and effective contrast.
Bespoke fittings and furniture
Baufritz
9/9 Bedroom
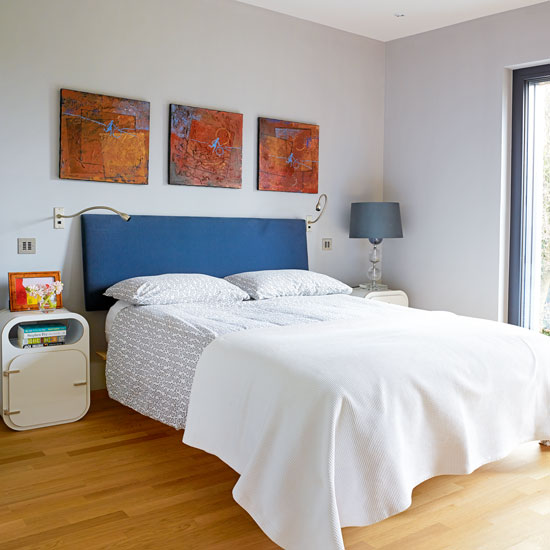
As with the rest of the house, a simple backdrop of white walls and wood flooring is given a bright colour palette and plenty of personality. 'This light space is a peaceful retreat... and maximises the light beautifully,' says the owner. 'Appreciating the beauty of nature from a home that's so environmentally friendly allows us to enjoy it all the more.'
Bedside cabinets
Unto This Last
Bed linen
Ikea
Rachel Homer has been in the interiors publishing industry for over 15 years. Starting as a Style Assistant on Inspirations Magazine, she has since worked for some of the UK’s leading interiors magazines and websites. After starting a family, she moved from being a content editor at Idealhome.co.uk to be a digital freelancer and hasn’t looked back.