Sympathetic renovations turn arts-and-crafts style house into a refined dream home
A hard-edged 1990s house gets a feminine makeover with stunning soft tones and elegant arches
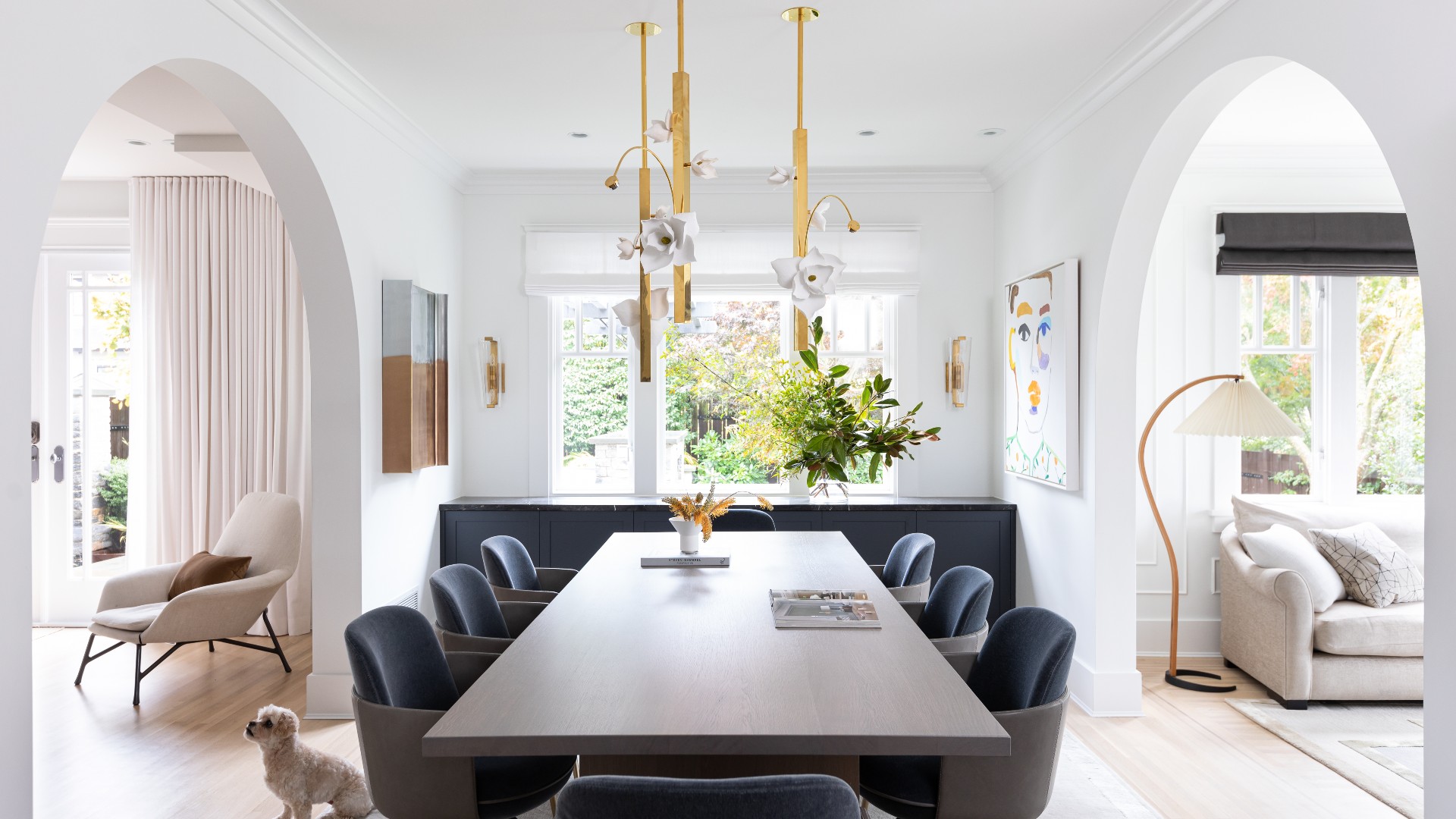
Sign up to our newsletter for style inspiration, real homes, project and garden advice and shopping know-how
You are now subscribed
Your newsletter sign-up was successful
‘I could tell the moment I walked in that this house would be ideal for my new stage in life as an empty nester,’ says this homeowner. Recently retired with two young adult children, this owner was ready to embark on a new adventure — with her 14-year-old dog Lexi — when she found this house located a stone's throw from the beach, in the neighbourhood of Kitsilano in Vancouver.
‘There is a youthful vibe with a focus on healthy living,’ she says of the charming area, which has many restaurants and small, independent stores. But the factors that really convinced her to go for it were the home’s good-sized garden and the beauty of the environment. ‘The house has a spectacular view from the third floor that takes your breath away — a perfect spot to watch the sunset with a friend and enjoy a glass wine.’
Originally built in the late 1990s, the property had an arts and crafts style with a masculine feel before the renovation, which was led by interior designer Gillian Segal.
‘Gillian made the home more feminine by softening the existing hard angles into arches, and using neutral, soft tones’, the owner says. The house featured heritage-style wood inlay floors, stained glass and old, brass door hardware, among other details.
‘Our goal in this project was to salvage and maintain these important features while bringing new life to everything else. In a way that was sympathetic to the original home and character of the neighbourhood,’ says Gillian. ‘We wanted to create a sophisticated and comfortable blend of heritage and contemporary elements.’
Hallway
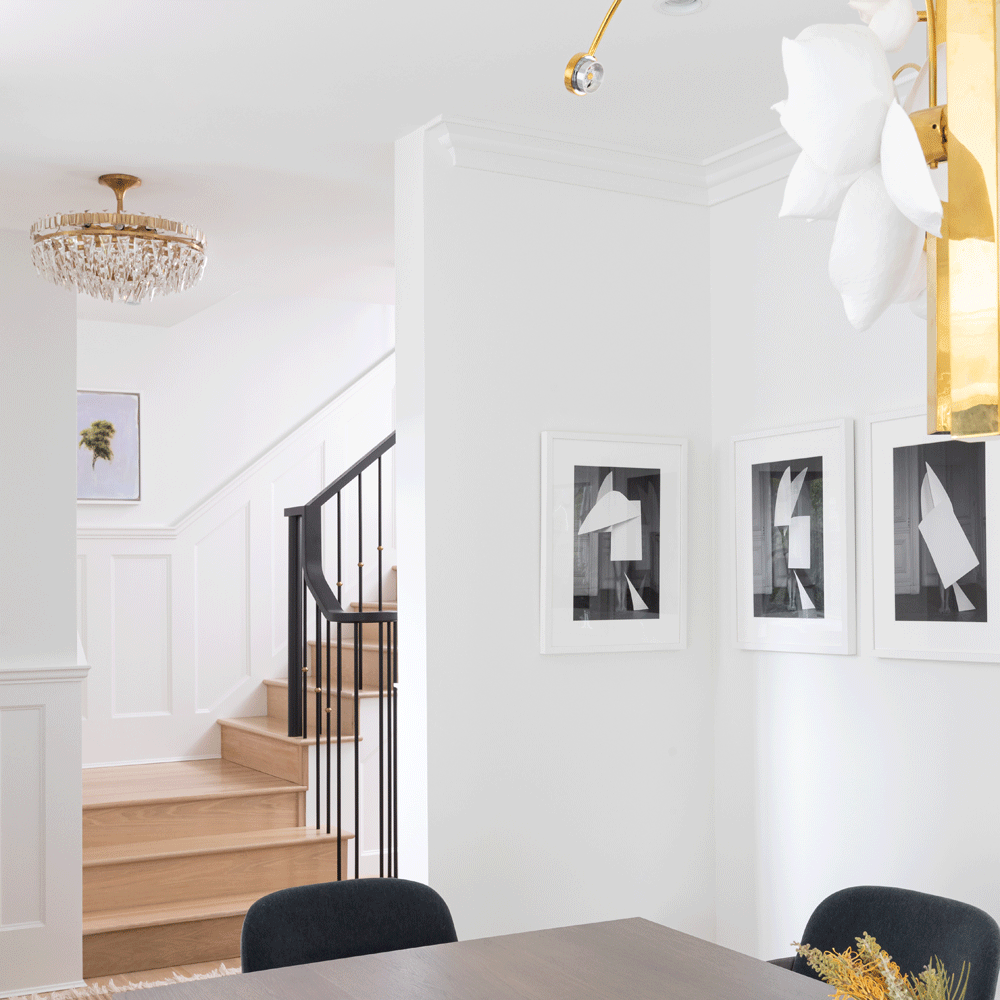
The interior designer helped this homeowner to envision the new aesthetic throughout the whole process. ‘When Gillian first started, she was keen on turning the wide doorways between the kitchen, dining and sitting rooms into arches. But I was really nervous about that'. Eventually Gillian managed to persuade her, and now the arches are one of her favourite design elements in the house.
The staircase is a modern, timber design with elegant steel banister juxtaposed against traditional style wood panelled walls.
Sign up to our newsletter for style inspiration, real homes, project and garden advice and shopping know-how
Dining room
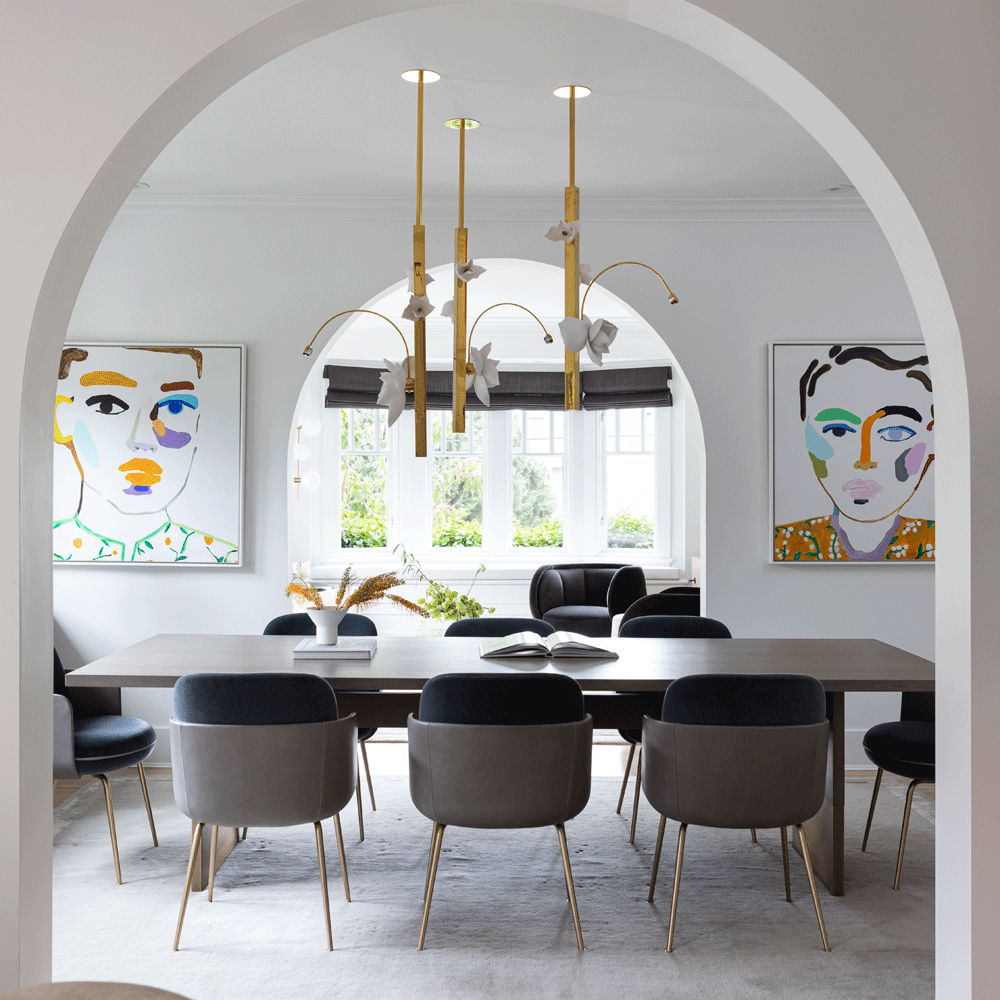
The dining room arch is an invitation to discover the refined and relaxing kitchen.
‘There are a lot of natural materials layered beautifully throughout the home,’ says the owner. Wool and silk rugs, velvet upholstered chairs and bold lighting fixtures adorn the different spaces. Artworks with a strong emphasis on Canadian artists such as Erin Armstrong and Curtis Cutshaw add touches of bright colour.
Living room
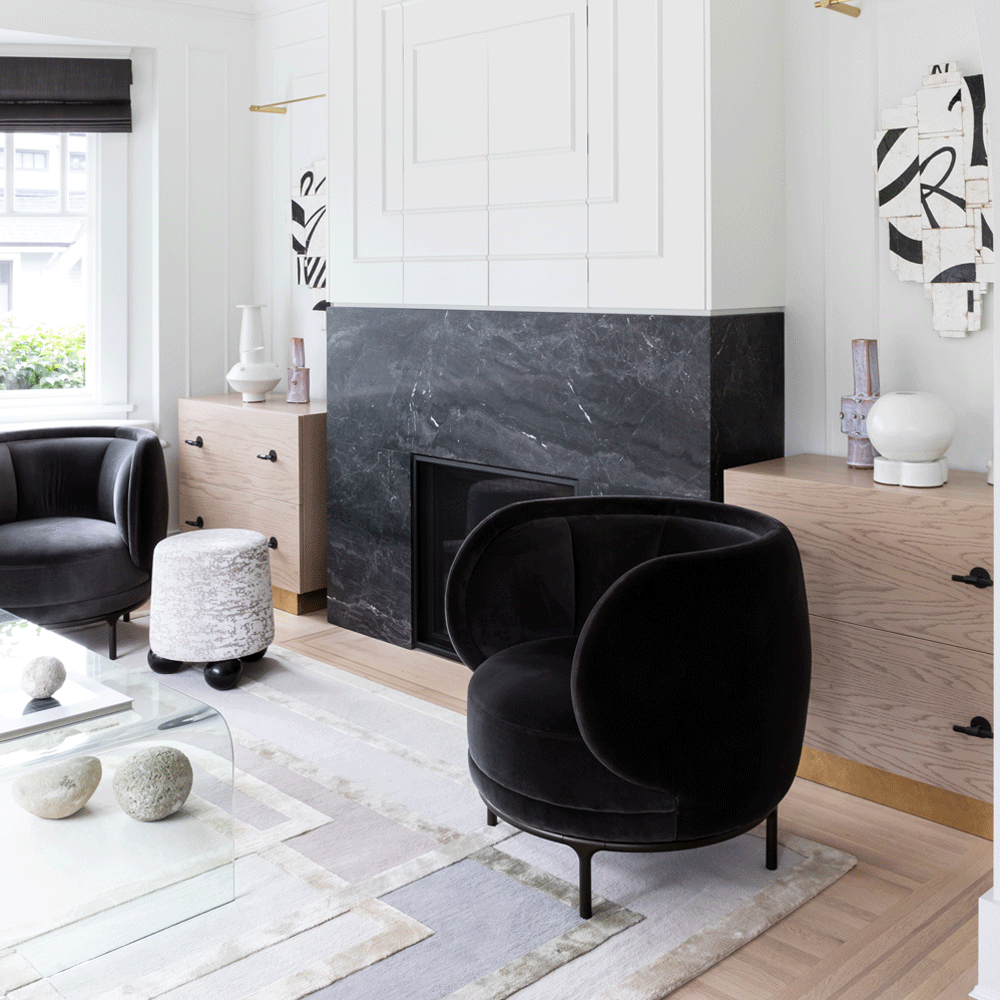
The round shapes of the furniture in the white living room echo the arched shape of the walls in the dining area. ‘My home is now a serene, luxurious retreat that suits my current stage in life to perfection'.
Peaceful and inviting, the new spaces reflect everything she could have ever imagined for her dream home. ‘My lifestyle, pre-pandemic, involved lots of entertaining and casual nights with family and friends’, she says. ‘I can't wait to share my beautiful home again.’
Kitchen
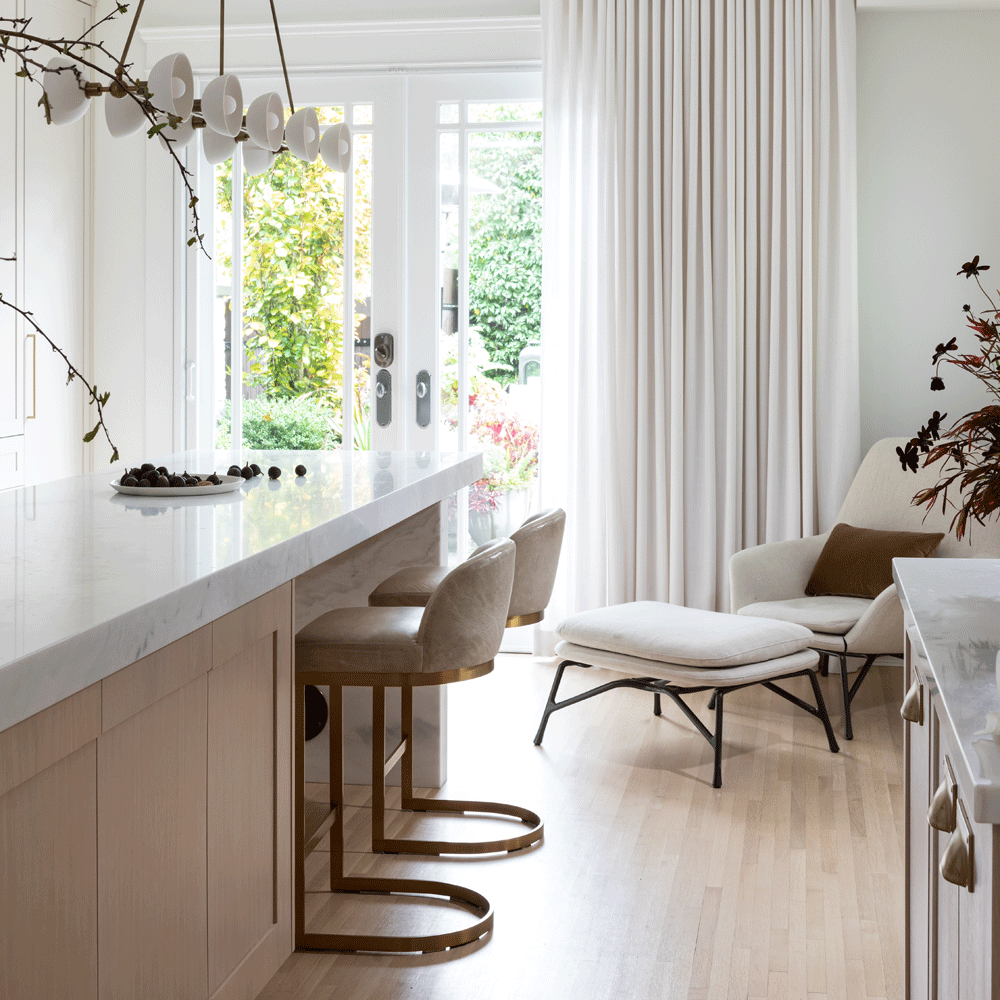
The kitchen is inspired by the hues found in the beaches of the Pacific Northwest. The warm, sophisticated and textural colour palette combines with marble, oak, bronze and brass. Finished with a striking kitchen lighting idea that captivates over the central island.
This room was designed to feel soft, layered and feminine.
Master bedroom
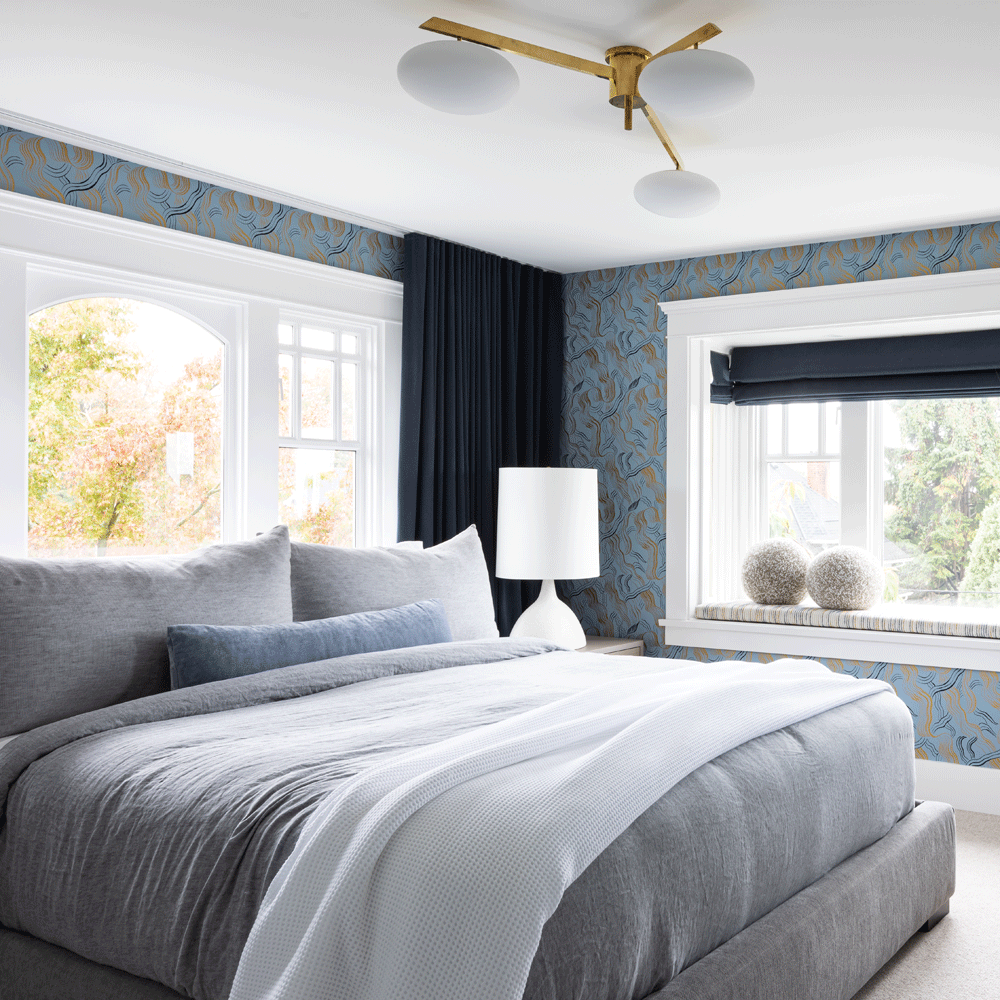
The owner particularly loves her bedroom, decorated in her favourite blue. ‘Like the other rooms of the house, it is very restful.’ Blue bedroom ideas are perfect for creating a calming space for sleep.
Guest bedroom
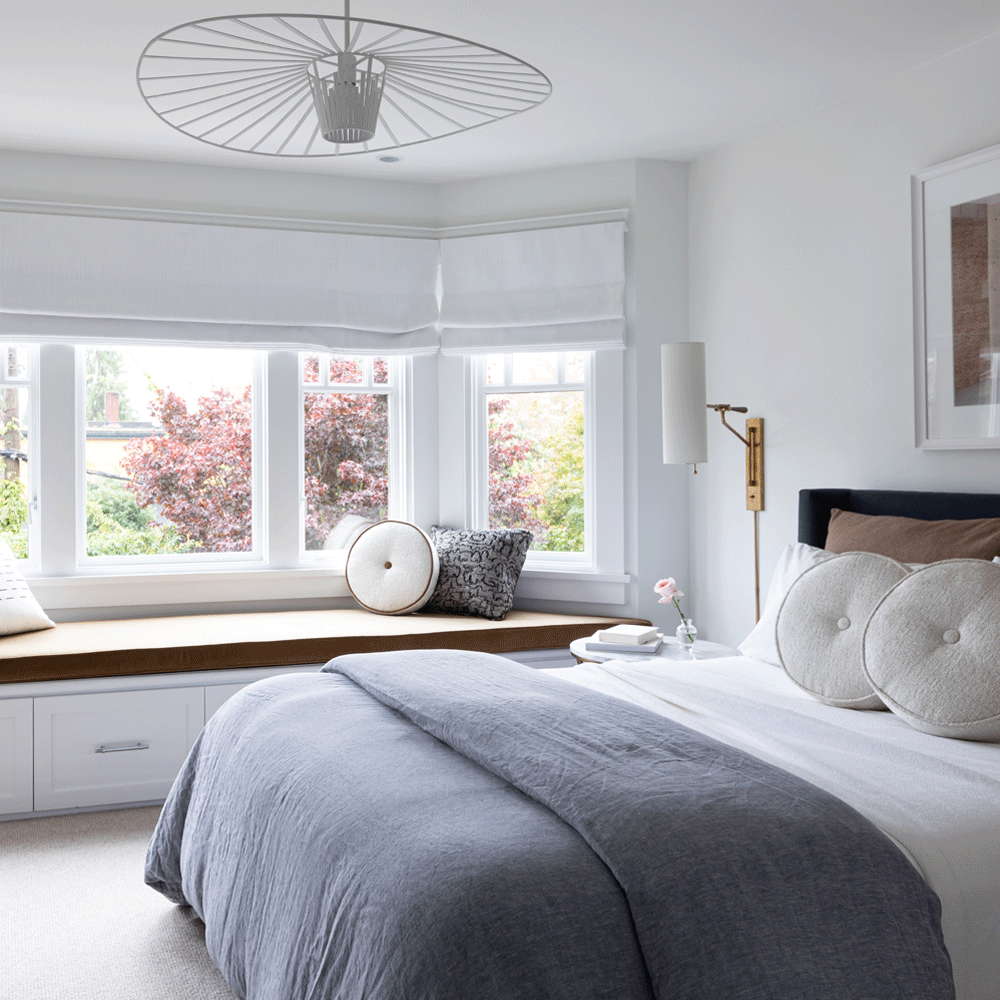
The interior designer was inspired by the proximity to the beach for the little guest retreat. She selected a light palette and focused on comfortable and inviting materials, to make guests feel at home and at ease.