Take a look around this vintage-style terraced home
Take a look inside this stunning Victorian terraced house, where vintage style meets industrial. Find more house tours at housetohome.co.uk

This three-bedroom Victorian terraced house in Hertfordshire has been transformed into a family home that's full of character.
1/12 The exterior
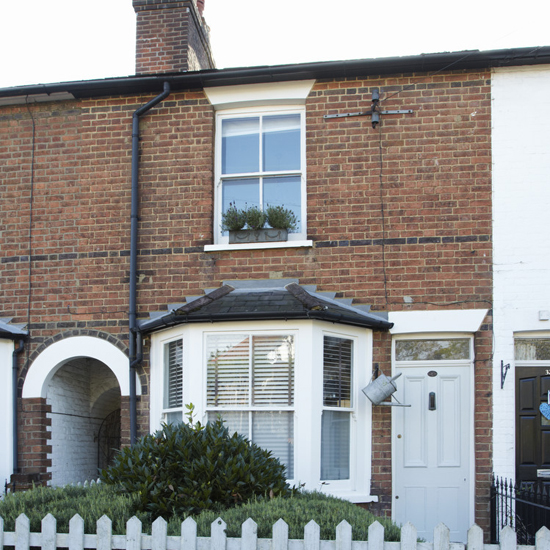
2/12 Kitchen
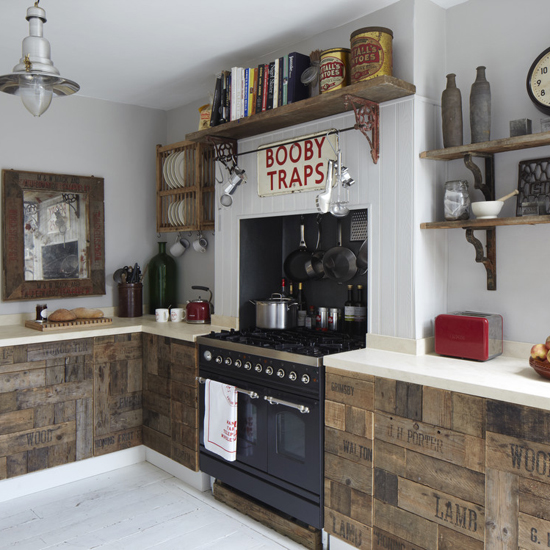
The owners recycled the original floorboards and reinstated tongue-and-groove woodwork. They also installed a second-hand Britannia range cooker in what was a blocked-up fireplace.
For a similar range cooker
Britannia
3/12 Kitchen dresser
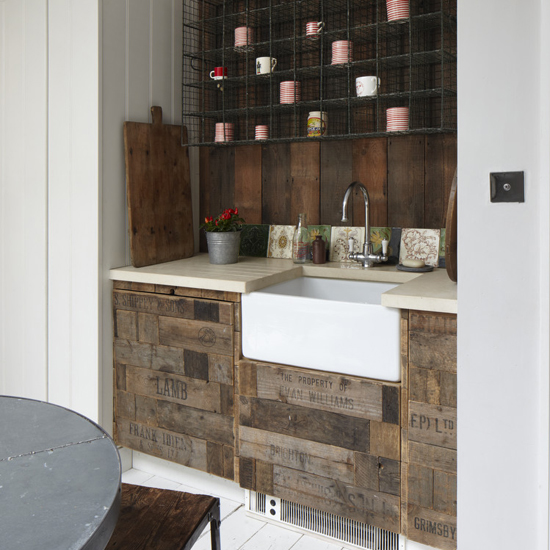
The owners made the industrial-style kitchen units using basic frames from Wickes and recycled fruit crates for the doors.
For a similar wire shelf
Graham & Green
4/12 Kitchen-diner
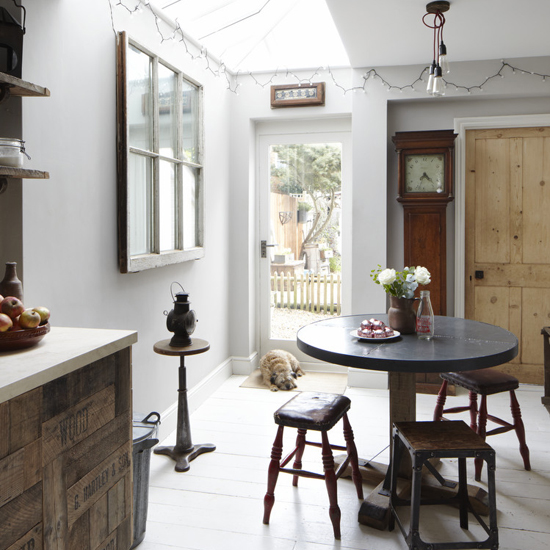
Knocking the wall down between the kitchen and dining room and extending into the side return has transformed the kitchen-diner into a large, light-filled space.
Aged oak zinc-topped table
Quirky Interiors
For a similar sash window mirror
Oka
Sign up to our newsletter for style inspiration, real homes, project and garden advice and shopping know-how
5/12 Kitchen shelves
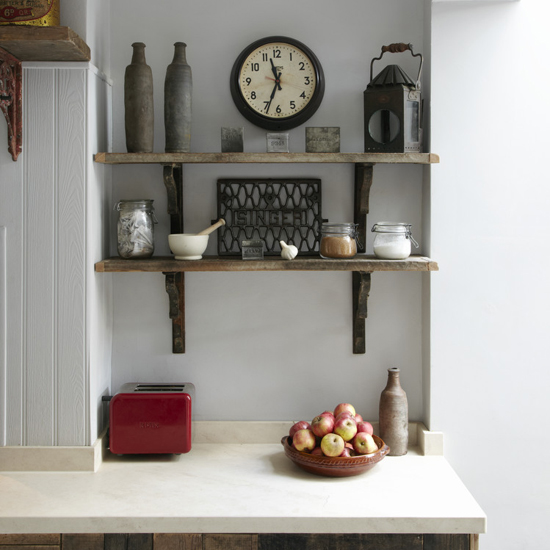
Instead of wall cupboards, the couple have put up reclaimed shelving to keep the space feeling light and open.
For a similar clock
Rockett St George
6/12 Understairs cubbyhole
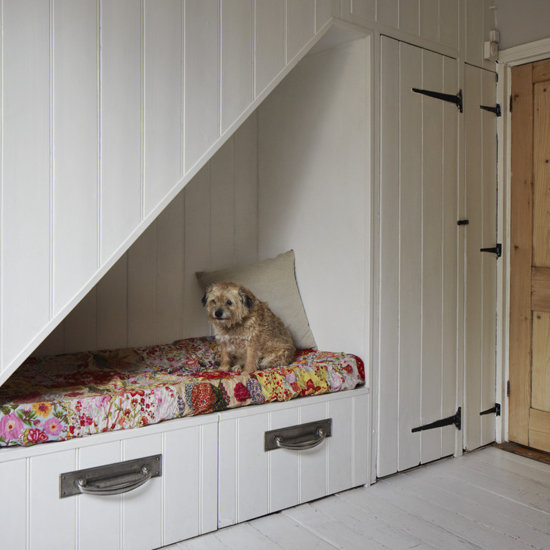
Built-in drawers under the stairs create storage for hiding away the children's toys. A cushion on top provides extra seating, too.
Painted tongue-and-groove panelling fits in with the period feel of the house.
Alegra throw
John Lewis
7/12 Living room seating
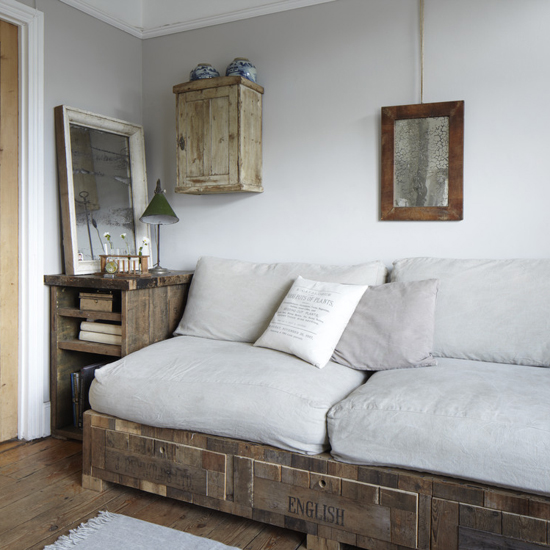
The owners couldn't find a large sofa that they liked, so they made the wooden base from salvaged fruit crates, then added their own cushions.
A restful shade of off-white on the walls creates a calm and tranquil feel.
Walls painted in Cornforth White estate emulsion
Farrow & Ball
8/12 Living room
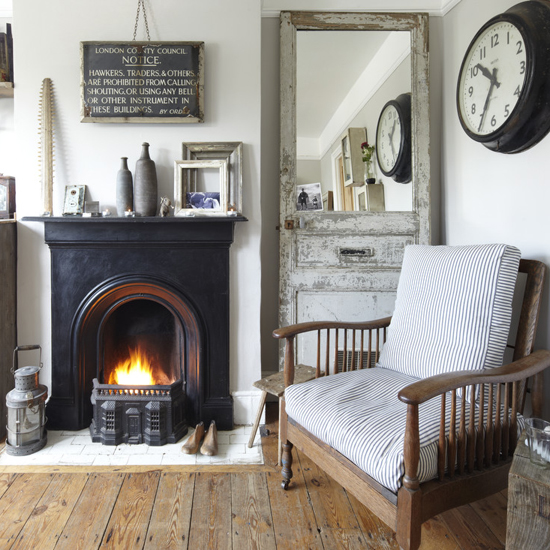
Much of the furniture has been handmade from reclaimed materials.
The mirror frame was made from a door frame found in a salvage yard. The owners painted it in a watered-down emulsion to create a weathered look.
For a similar wall sign
Rockett St George
9/12 Main bedroom
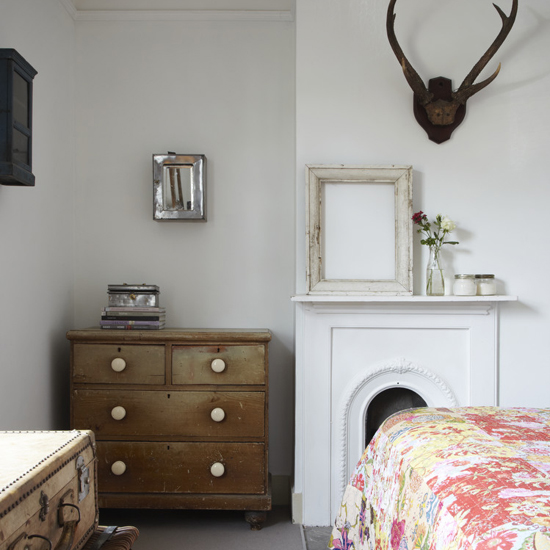
A vintage suitcase, antlers and an empty frame on the mantel bring personality to the main bedroom, while a patchwork throw adds a bold splash of colour.
For similar antlers
Horny Beasts
10/12 Boy’s bedroom
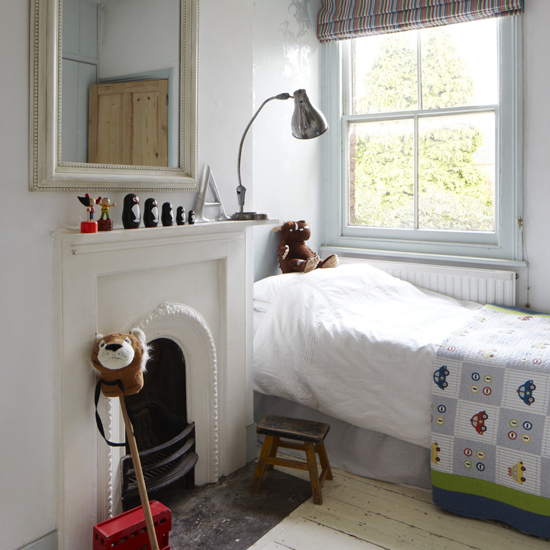
Subtle accents of blue have been added in their son's bedroom.
Blind made in Babushka fabric by Harlequin
John Lewis
11/12 Bathroom
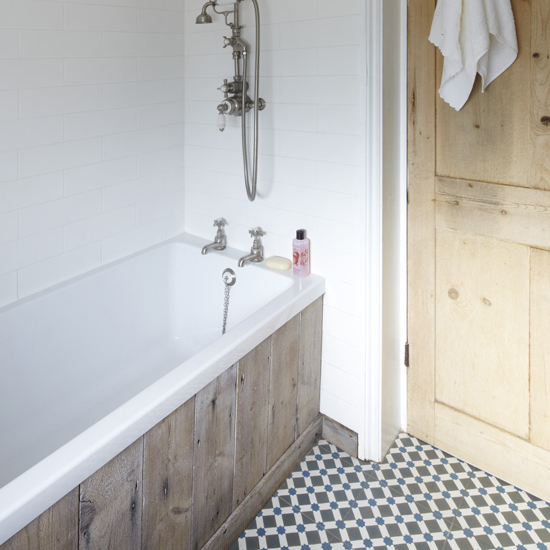
The double shower over the bath caters to the height of both children and adults.
For a similar shower kit
Better Bathrooms
12/12 Bathroom basin
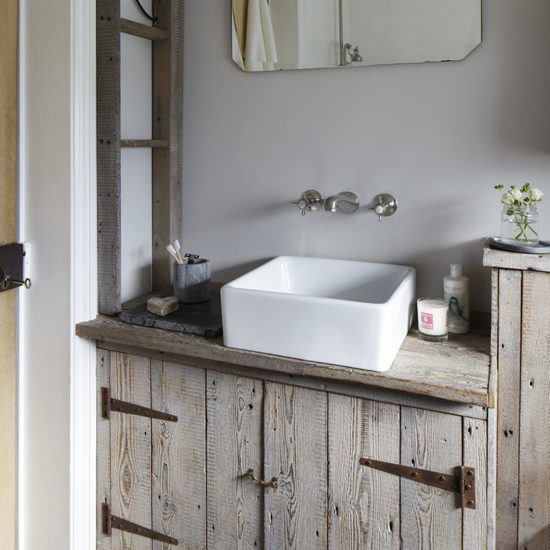
The owners built the vanity unit beneath the basin to fit in the small space behind the bathroom door.
For a similar basin
Victoria Plumb
Liked this? Find more house tours on Ideal Home's website. Plus, be first to hear about interiors trends and our favourite buys by following us on Facebook and Twitter.

Heather Young has been Ideal Home’s Editor since late 2020, and Editor-In-Chief since 2023. She is an interiors journalist and editor who’s been working for some of the UK’s leading interiors magazines for over 20 years, both in-house and as a freelancer.