Before and after: from jumbled layout to open-plan extension, take a look at this stunning modern kitchen makeover
Reconfiguring the main living areas of this family home transformed it from dark and dingy to a sociable space to welcome guests

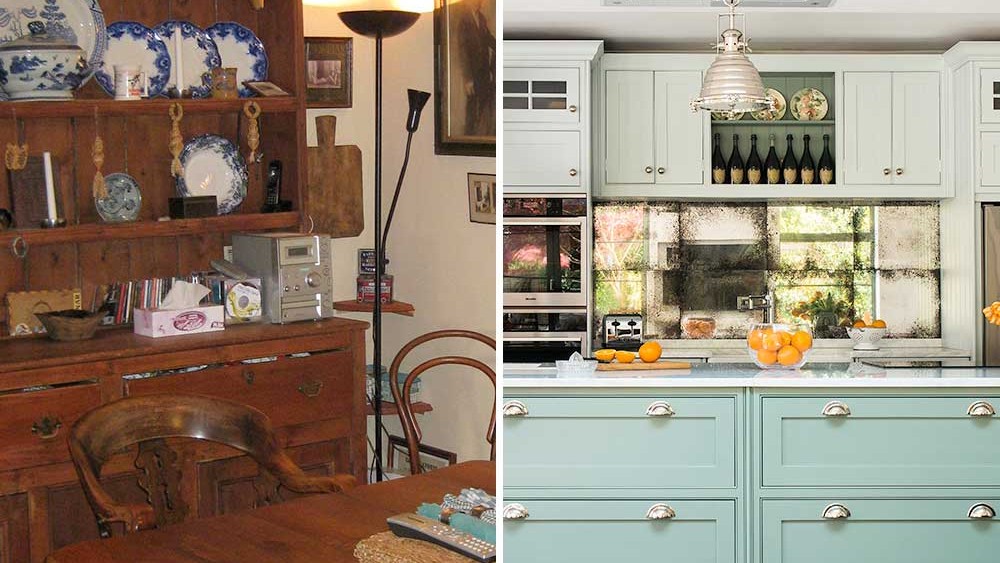
Sign up to our newsletter for style inspiration, real homes, project and garden advice and shopping know-how
You are now subscribed
Your newsletter sign-up was successful
When the owners of this four-bedroom 1930s house moved in, it hadn't been updated for years. The ground floor was poorly designed; as well as being greeted by the downstairs loo when you walked in the front door, the (theoretically) space-creating rear extension that housed the kitchen was dark and dated. It was far from welcoming...or practical.
The owners asked an architect to design a new extension for an open-plan kitchen and living room that overlooked the garden, and to reconfigure the rest of the space - moving the cloakroom and creating a new laundry area. Taking inspiration from the French kitchen of one of the owners' grandmothers, they chose cabinetry from Marcus Paul Kitchens.
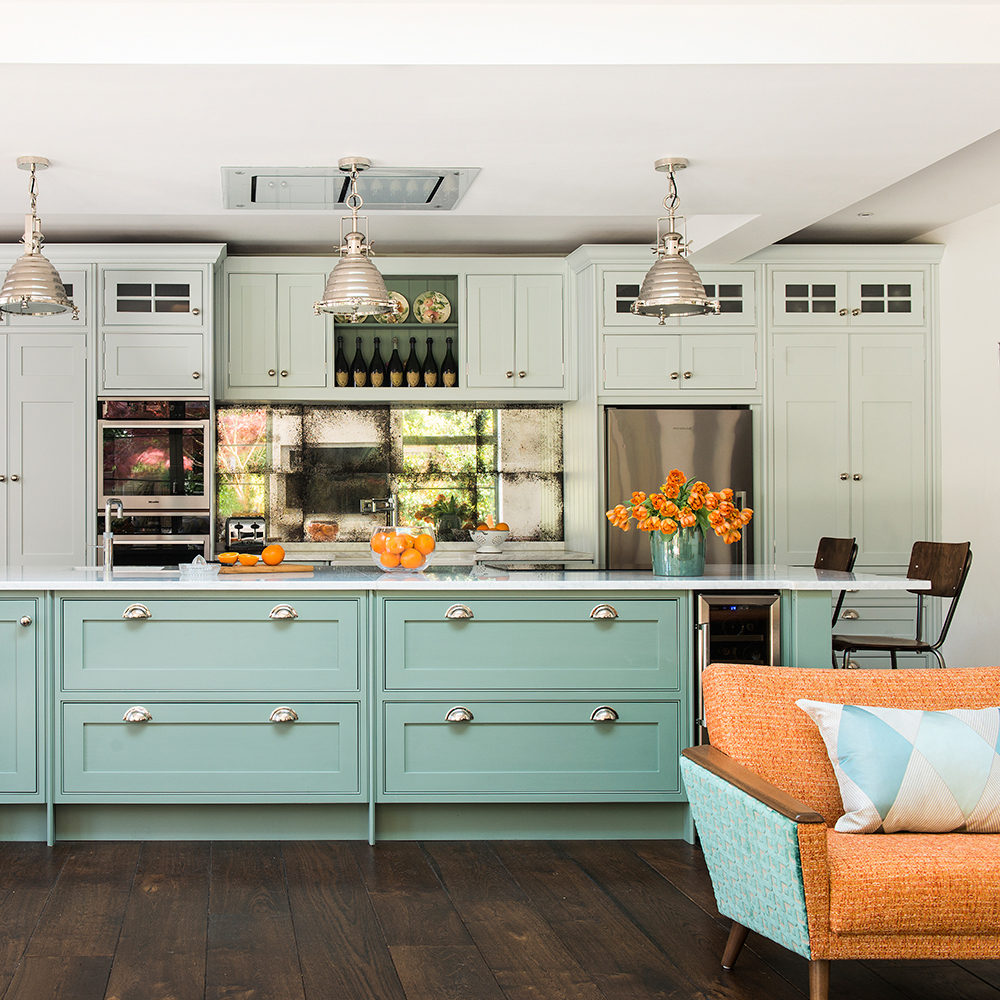
A large island unit, topped with a luxurious marble work top, separates the kitchen from the dining and living areas, while industrial-style pendant lights zone the open-plan area further (as well as providing smart task lighting). The large paintings on the wall inspired the colour scheme in this family space, which contrasts soothing greens and energetic oranges.
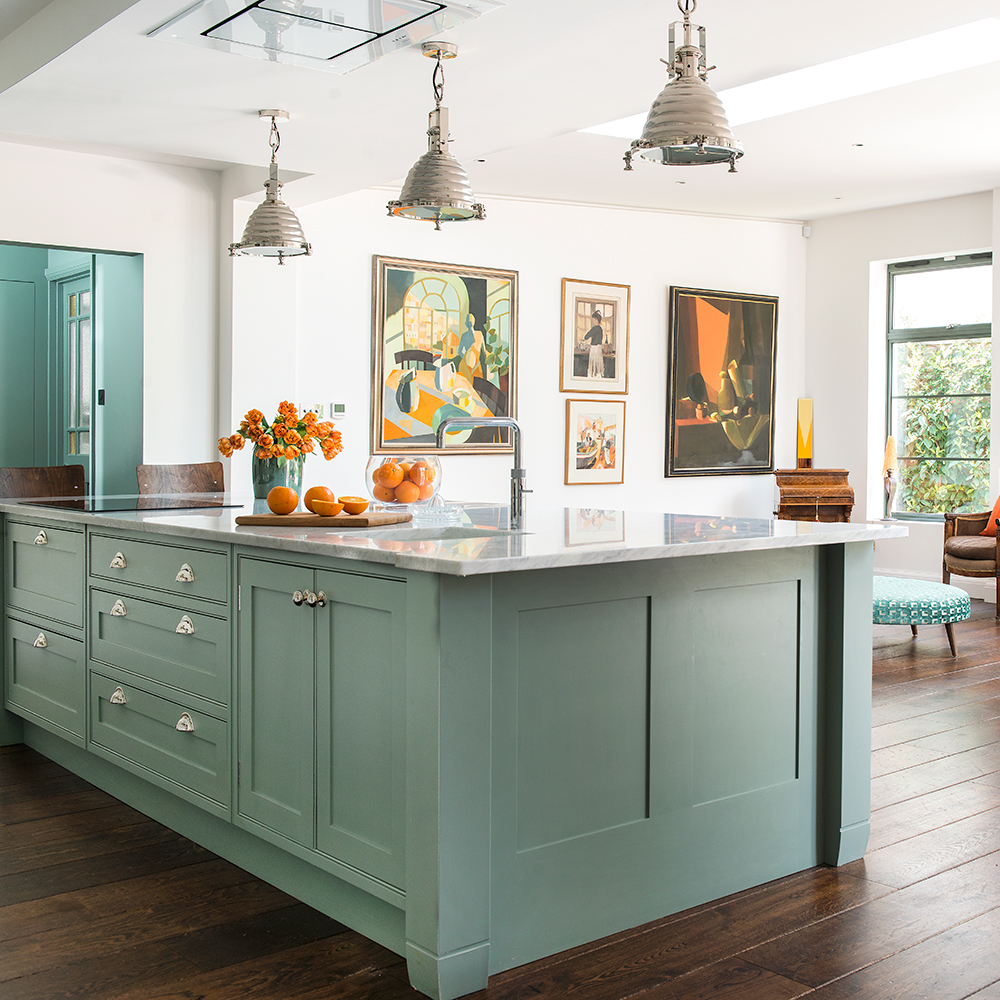
The dining area has a relaxed feel, courtesy of a blend of elegant dark wood, industrial touches and traditional silverware. Situated beside a bank of full-height French doors, whose colour matches the sage green of the kitchen cabinetry and upholstery, this area has a sociable inside-outside feel that the family can enjoy all year round.
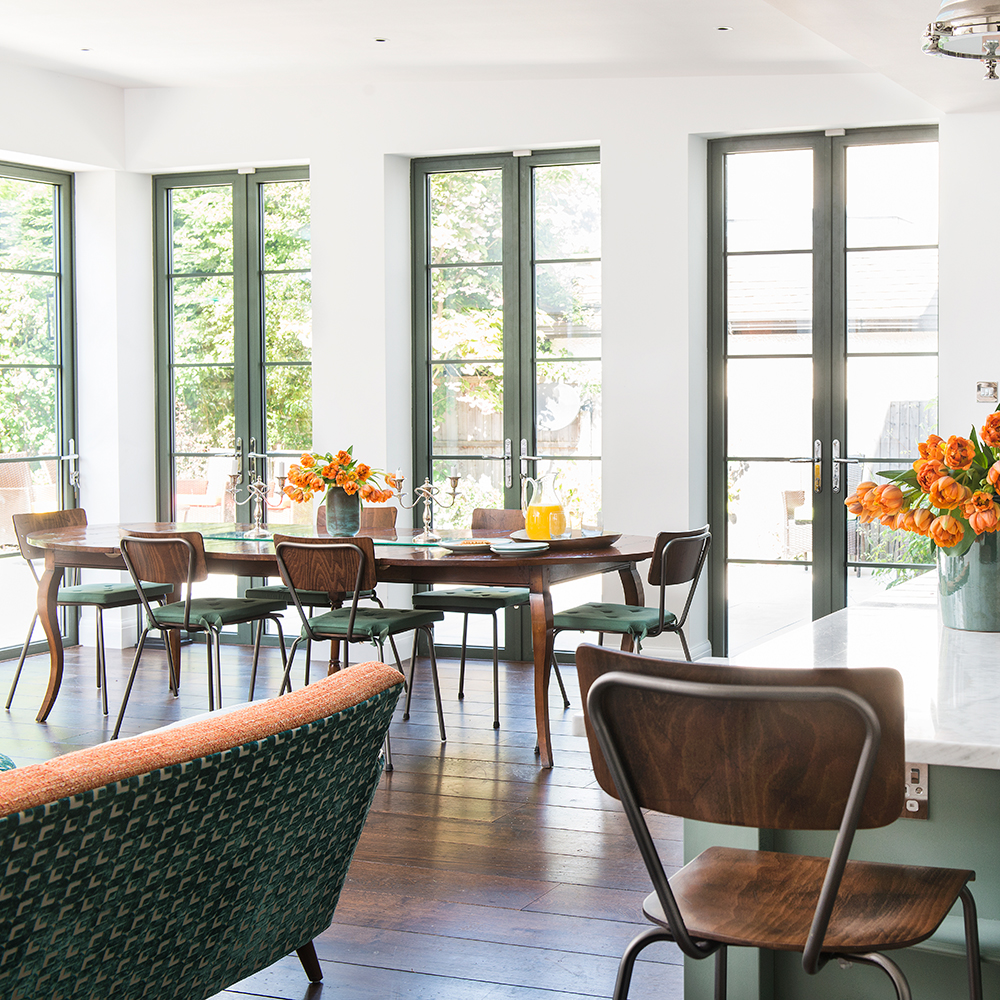
As well as handy boiling water tap in the Island, this kitchen has a nifty swivel arm tap at the wall sink - its flexibility makes food prep and washing up a breeze!
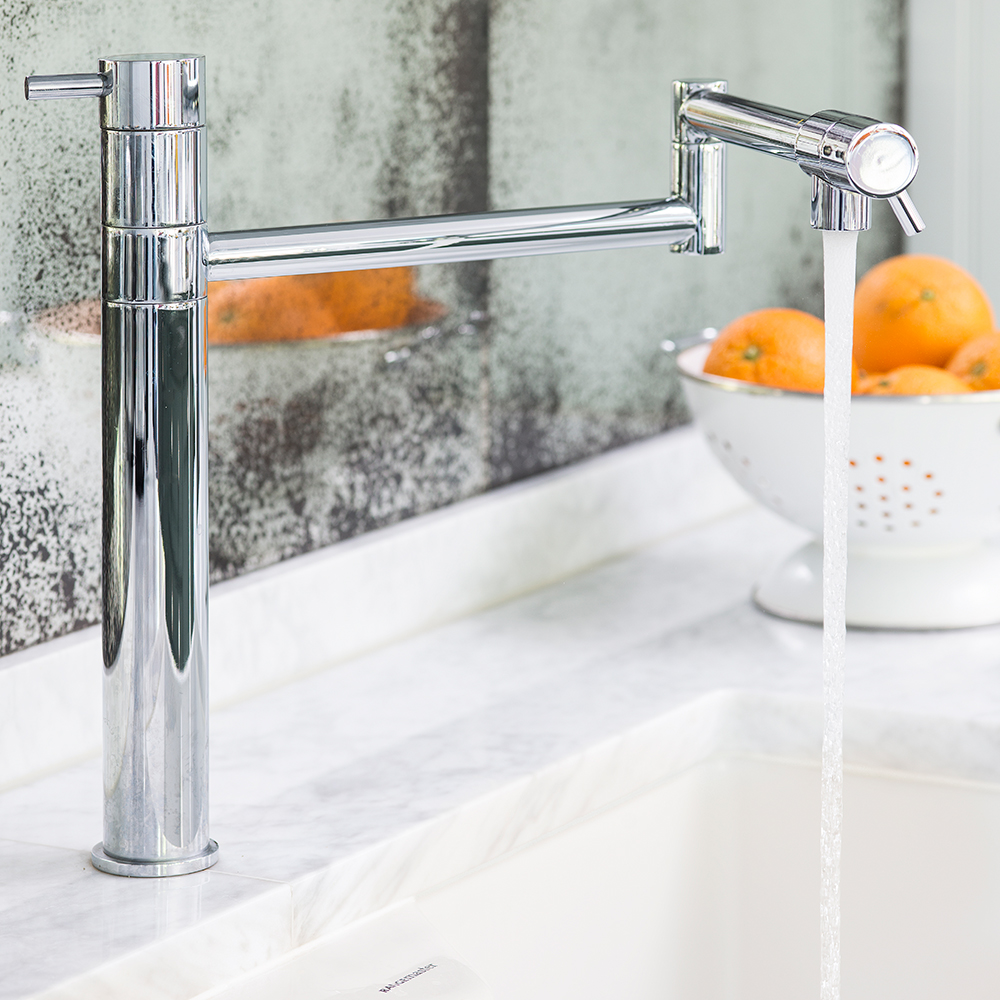
A tall cabinet at one end of the bank of kitchen units conceals a slender built-in larder. A fraction of the space of a traditional walk-in larder, this smart design is ideal for keeping store cupboard essentials organised and on-hand, whatever the recipe calls for.
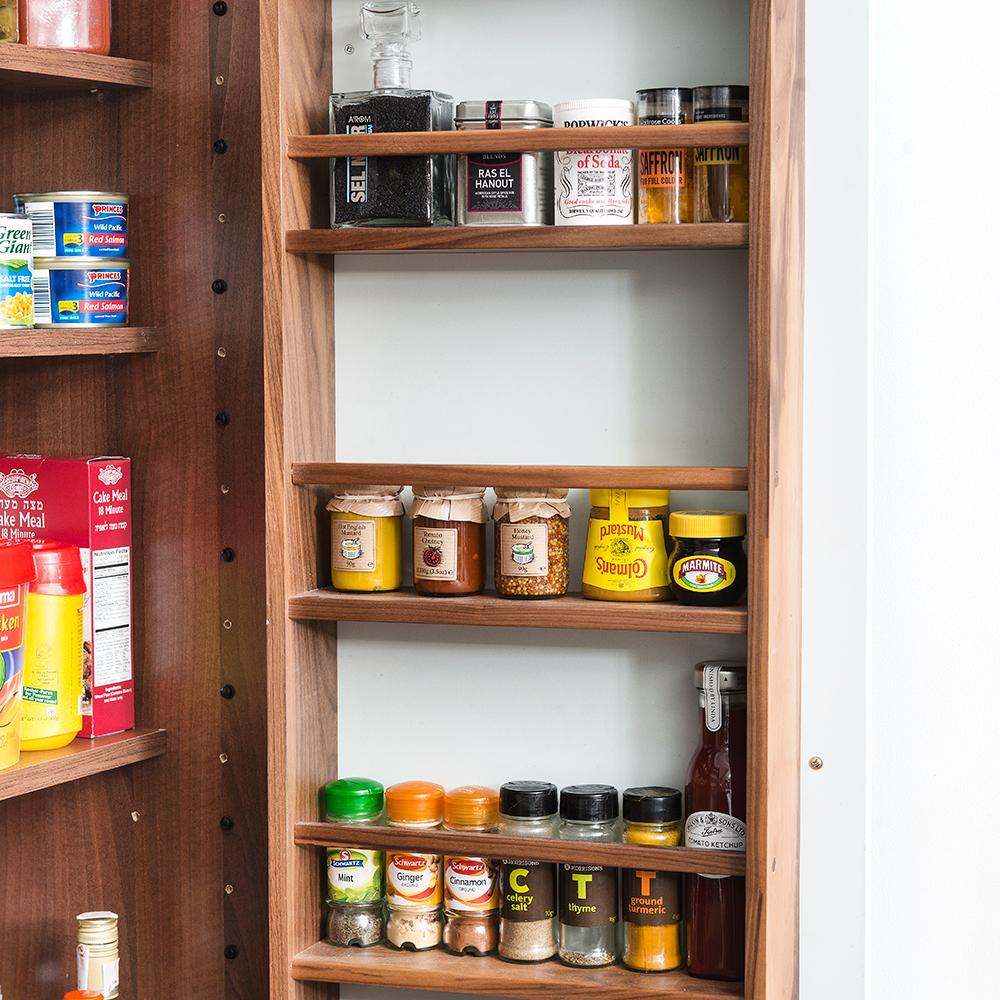
The owners replaced the gloomy extension that they'd inherited with the property when they bought it, with this light-filled structure. The new rear extension - which opens out on to the garden through crittall French doors - was designed to be in keeping with the exterior of the original house.
Sign up to our newsletter for style inspiration, real homes, project and garden advice and shopping know-how
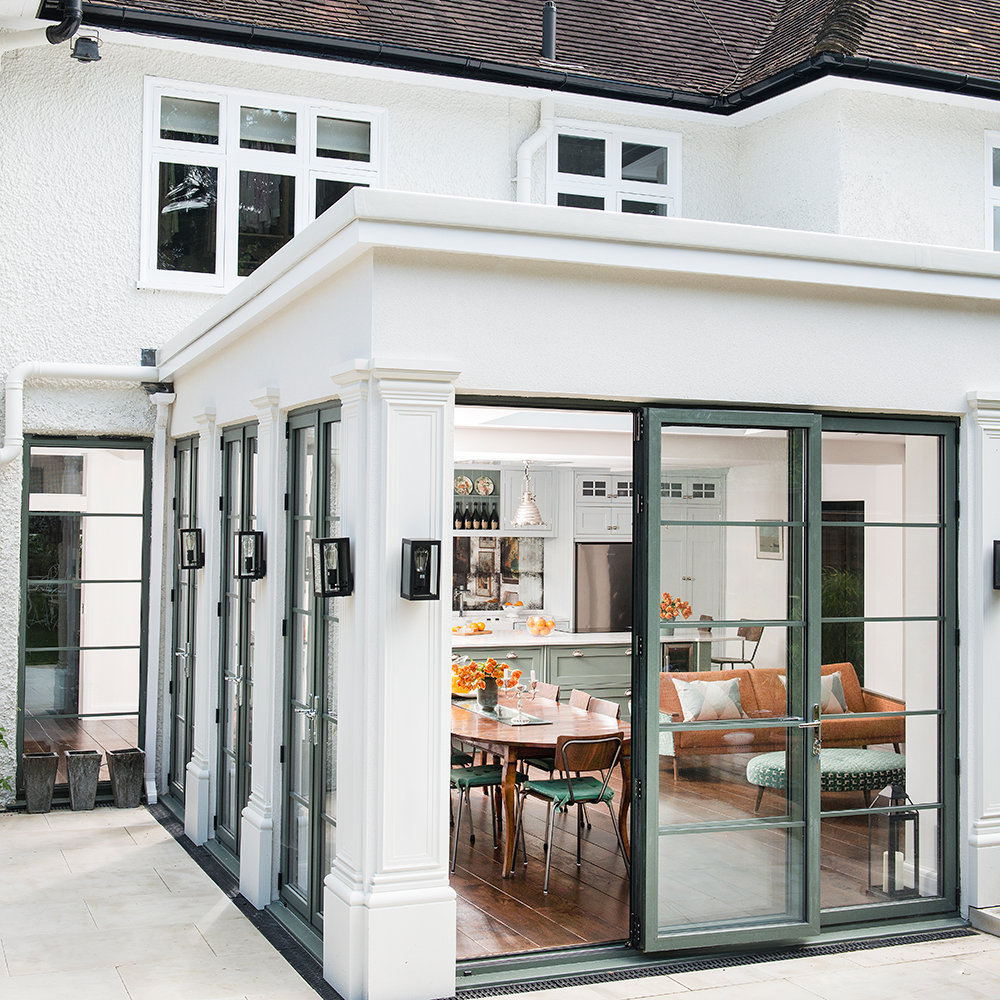
Shopping list
Kitchen cabinetry, from £400 for a W600cm base unit, Marcus Paul Kitchens
Marble worktops, £3,200, Marcus Paul Kitchens
Miele oven, £910, Ao.com
Pendant lights, £275 each, Neptune
Boiling water tap, £1,150, Quooker
Swivel arm tap, £189, UK Bathroom Store
Mirror tiles, £28 each, Frame Emporium
What do you think of this fabulous
kitchen makeover? Have your say in the comments box.

Thea Babington-Stitt is the Assistant Editor for Ideal Home. Thea has been working across some of the UK’s leading interiors titles for nearly 10 years.
She started working on these magazines and websites after graduating from City University London with a Masters in Magazine Journalism. Before moving to Ideal Home, Thea was News and Features Editor at Homes & Gardens, LivingEtc and Country Homes & Interiors.