Take a tour of this smart three-bed Edwardian home with stunning conservatory in London
The beautifully presented home in Cedars Road, Barnes, could be yours for £2.8million
Sign up to our newsletter for style inspiration, real homes, project and garden advice and shopping know-how
You are now subscribed
Your newsletter sign-up was successful
If you’re in the market for a new property and have a spare £2.8million, then we’ve found the perfect home for you and your family.
Related: These are your 5 most-loved house tours from 2018 – and they are winners!
This three bed, two bath Edwardian home is nestled in a quiet residential cul-de-sac just a short walk into Barnes Village, and has stunning views of Barnes Common right outside your window. With walnut flooring throughout, this four-floor property also has the potential to create additional bedrooms within the existing space, thanks to the clever layout of the home.
Let’s take a look around…
Exterior
The white doorframe and window panes contrast beautifully against the mostly red brick exterior. Plenty of windows allow for natural light to flood your home, creating a sense of space and tranquility.
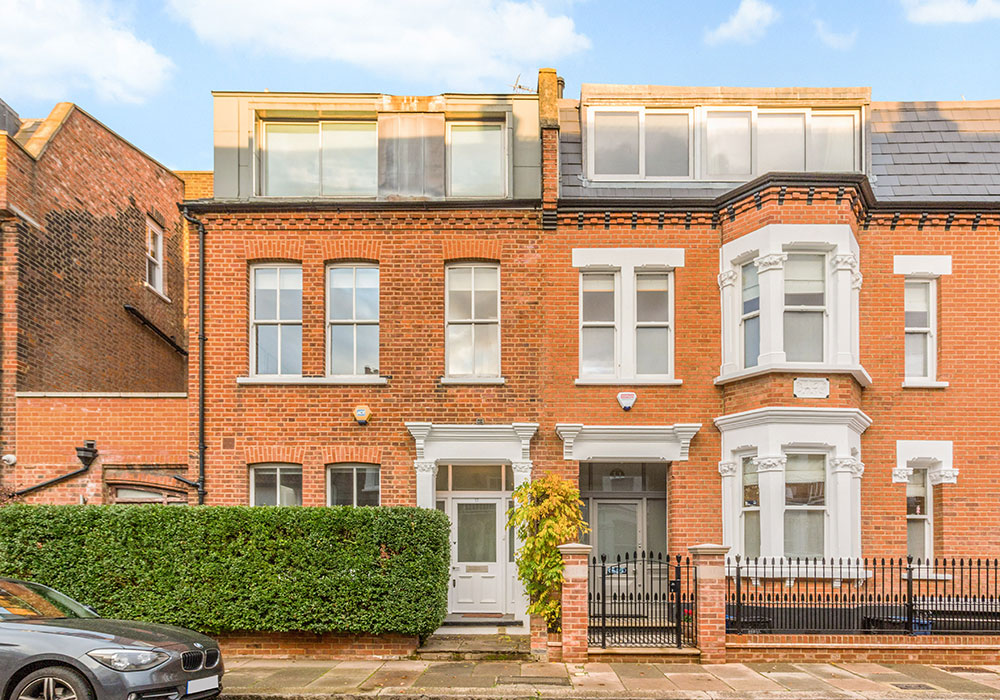
The back of the property leads out onto Barnes Common, with plenty of tress and greenery to admire from your bedroom window.
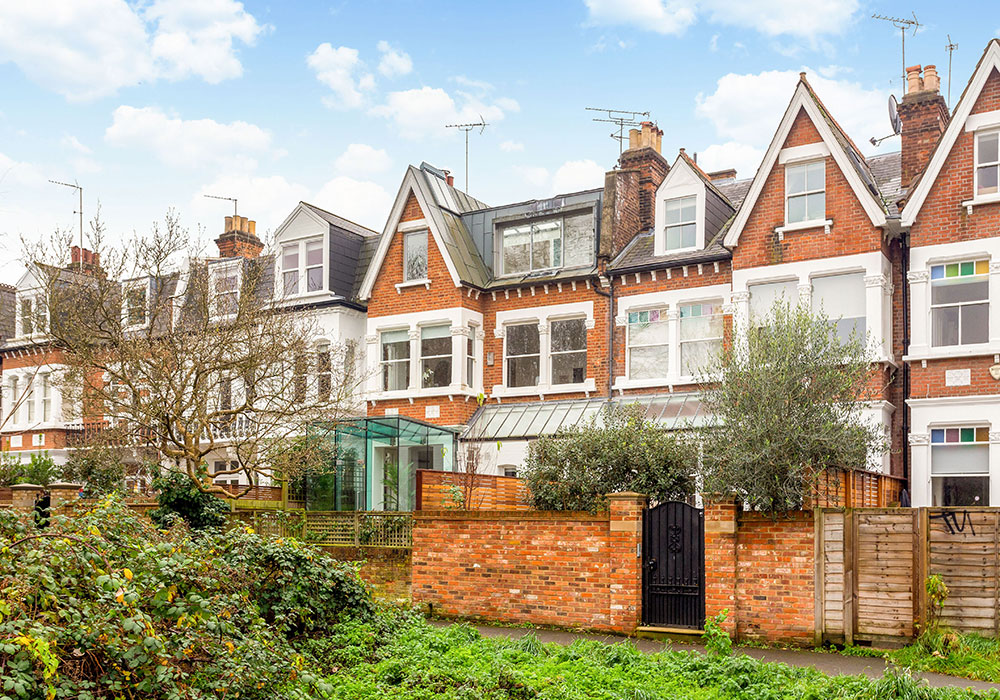
Kitchen
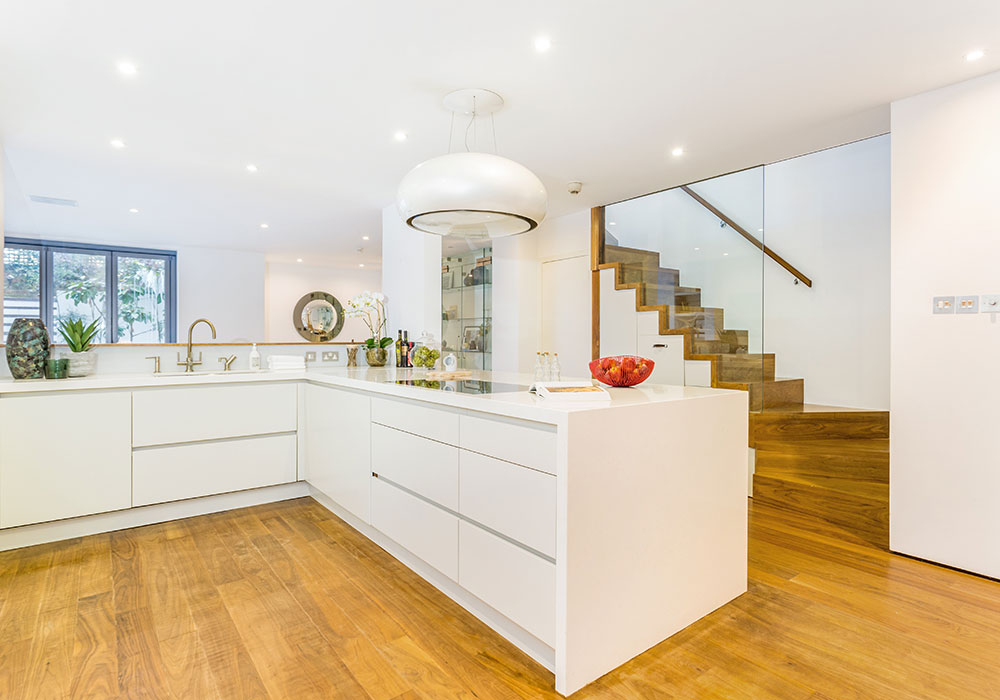
The lower ground floor grants access to a fully fitted kitchen, with clean, white countertops and more spotlight lighting. The large drawers provide plenty of storage for cooking utensils and equipment, while the open plan allows you to cook and converse at the same time.
Sign up to our newsletter for style inspiration, real homes, project and garden advice and shopping know-how
Dining Room
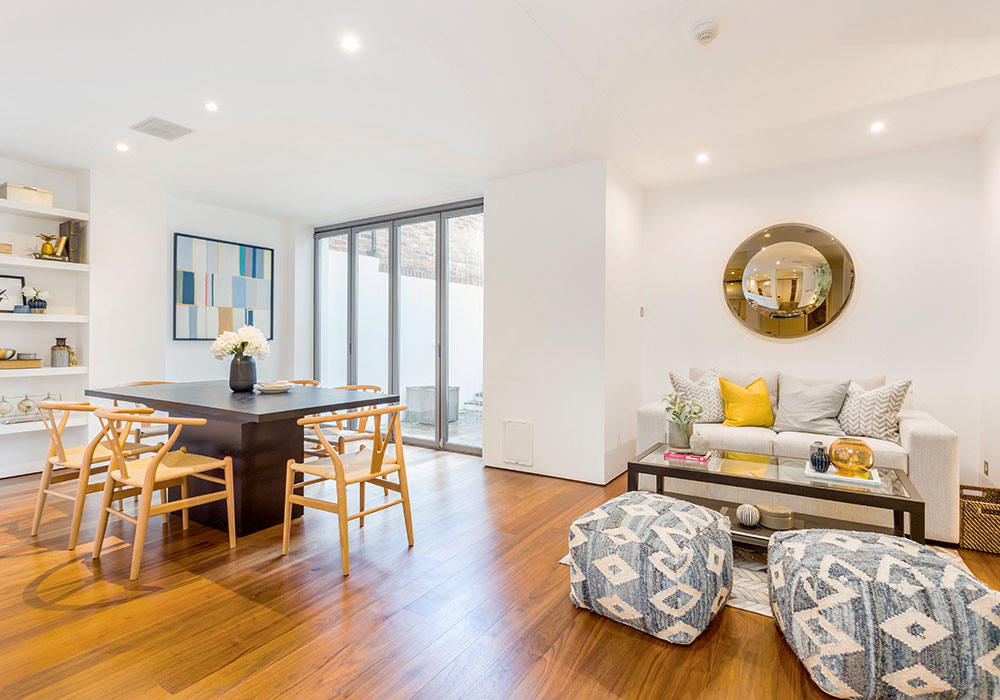
This is the second reception room in the home, which at the moment is being used as a dining room and family room. The walnut flooring is prominent throughout and the clean lines and simple furniture take up little space.
There’s also an attractive garden, which you can access through the folding glass doors that has stunning views of Barnes Common.
Living Room
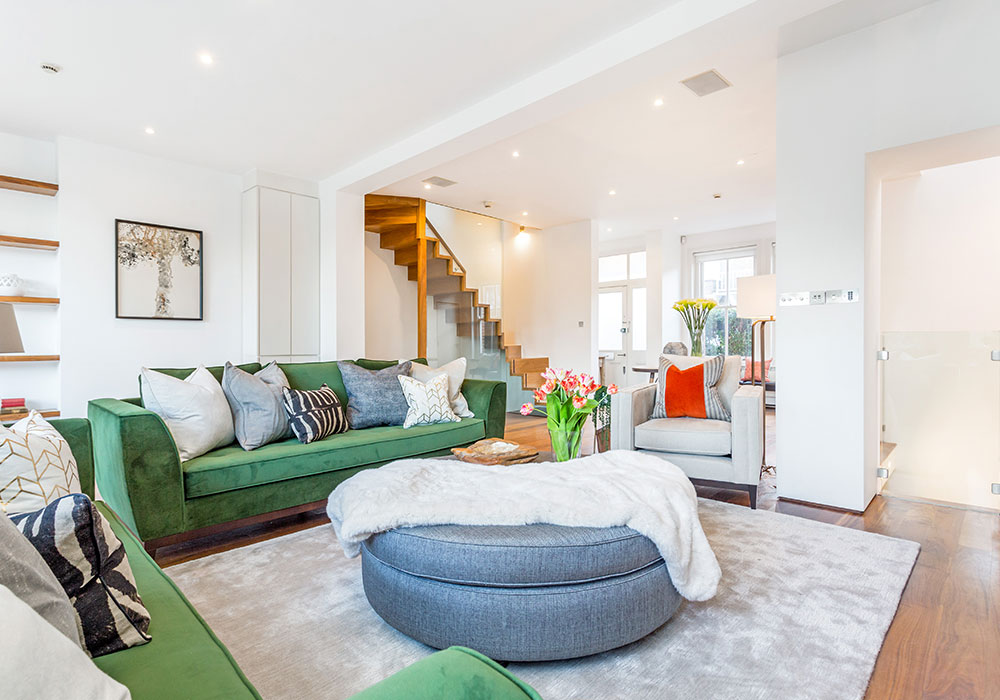
This is one of two reception rooms – there’s also a dining/family room. This ground floor open plan living room provides a great sense of space, and the crisp white walls with wood accents help to make the room appear even bigger.
With tasteful splashes of colour, including rich emerald green couches with contrasting grey cushions, the room feels airy and modern. A giant dark grey circular seat takes centre stage, placed on a silvery grey rug, with spotlight lighting scattered along the ceiling.
Related: Take a tour of this stunning Grade II listed Georgian home – you’ll be bowled over by the interiors
Conservatory
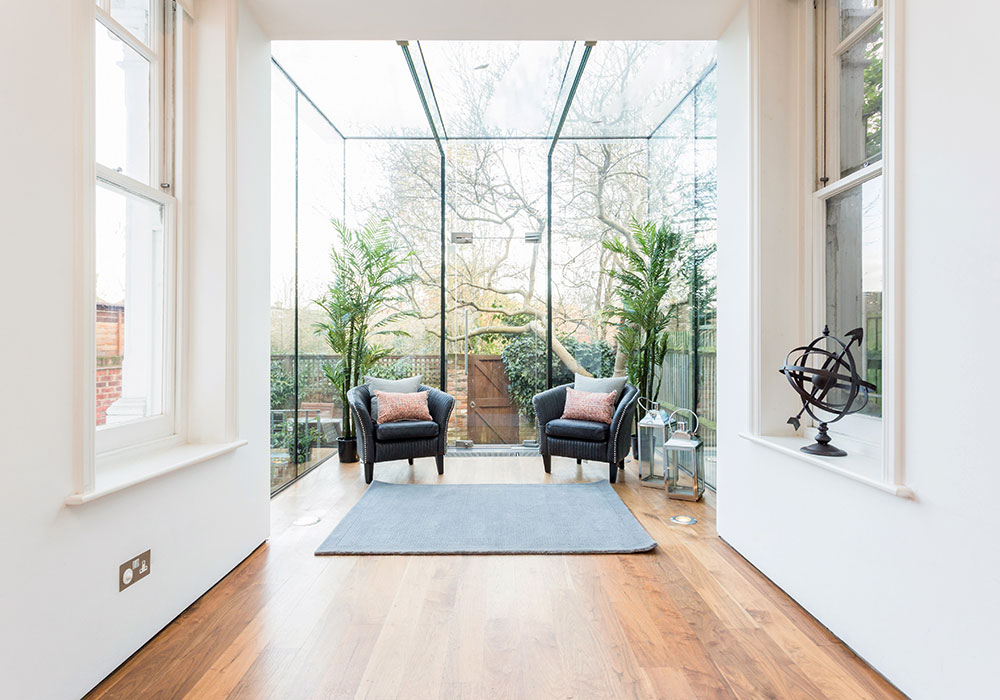
Backing onto the open plan living room, this unique 'glass box' conservatory lets the stunning walnut flooring take centre stage. The light from the windows bounces beautifully off the floor and the view of the terrace looks serene and extremely relaxing.
Terrace
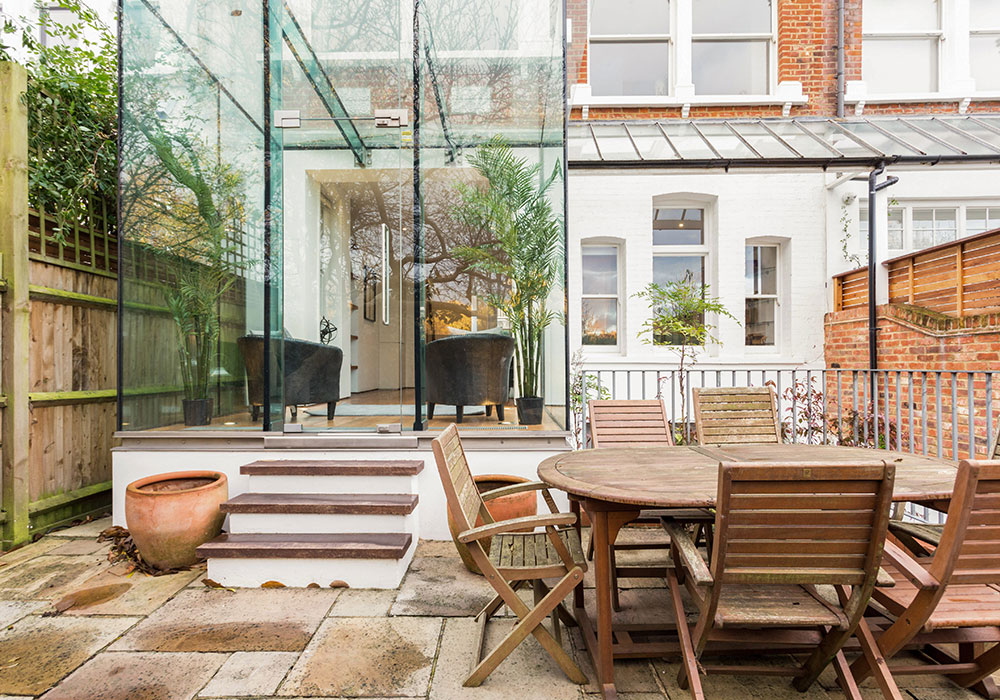
Step out through the glass doors from the conservatory and relax on the terrace, perfect for getting a little air in the warmer months when the conservatory gets a little hot.
Bathroom
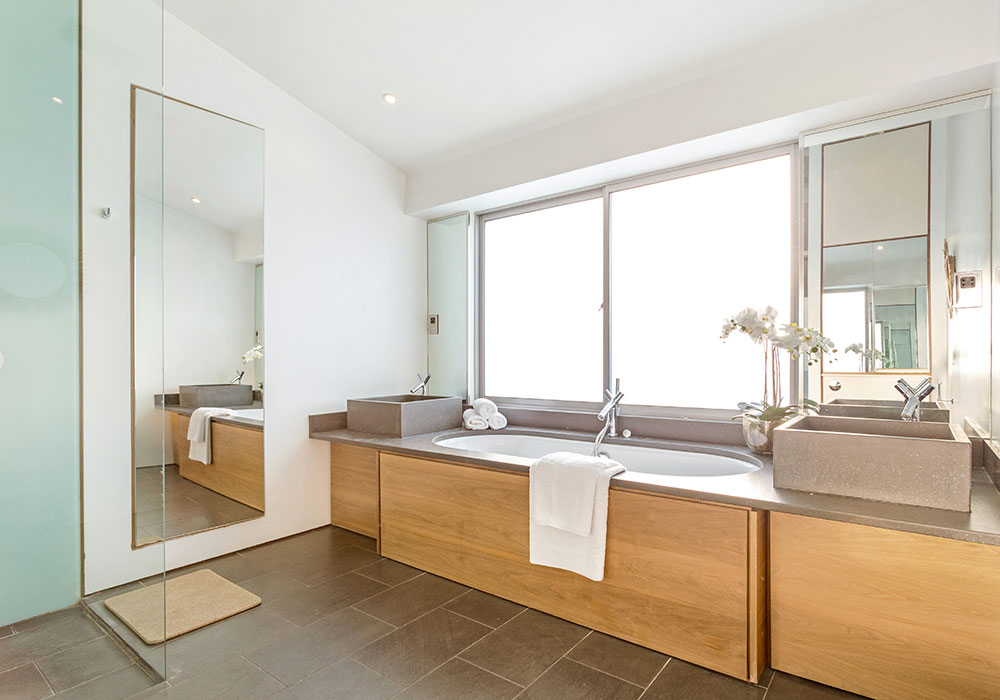
The family bathroom on the first floor, where there are also two double bedrooms, features a walk in shower with slate tile flooring and underfloor heating.
Related: Take a tour of this double-fronted Windsor home with a spectacular orangery and gardens
Bedroom
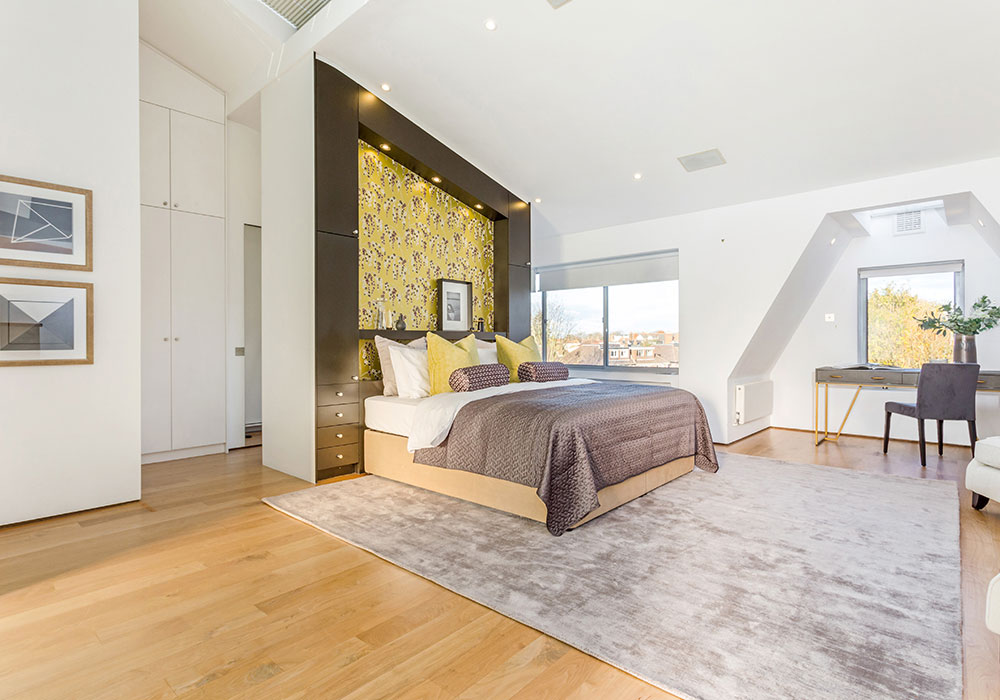
The final spacious bedroom is on the top floor and comes with its very own en suite bathroom, also featuring slate tile flooring and underfloor heating. There is ample storage space and thanks to the clever layout, it is neatly hidden out of sight. The top floor position also offers stunning views of the common.
Cedars Road property is on the market for £2.8million with Savills.