This home in Warwickshire hides a beautiful modern meets country decor scheme
Take a nose inside with us

Sign up to our newsletter for style inspiration, real homes, project and garden advice and shopping know-how
You are now subscribed
Your newsletter sign-up was successful
Have you ever wanted to live in one of those houses that looks nice on the outside, but is even more spectacular inside? So much so, that guests comment on how you'd 'never know' what was behind the front door? If so, then we've got a treat for you and it's in the form of this three-bedroom, two-bathroom house in Warwickshire.
Related: Explore this stylish Grade-II listed house in Cheltenham, bursting with character
Lightwood Close is set in a large village called Knowle, just three miles away from Solihull, and is close to some of Warwickshire's most beautiful National Trust buildings. It's village living at its best, with canal-side walks on your doorstep and a friendly community vibe.
As we said, this house is really something special and every nook and cranny has been utilised to full effect. Shall we take a tour and show you what we mean?
Exterior
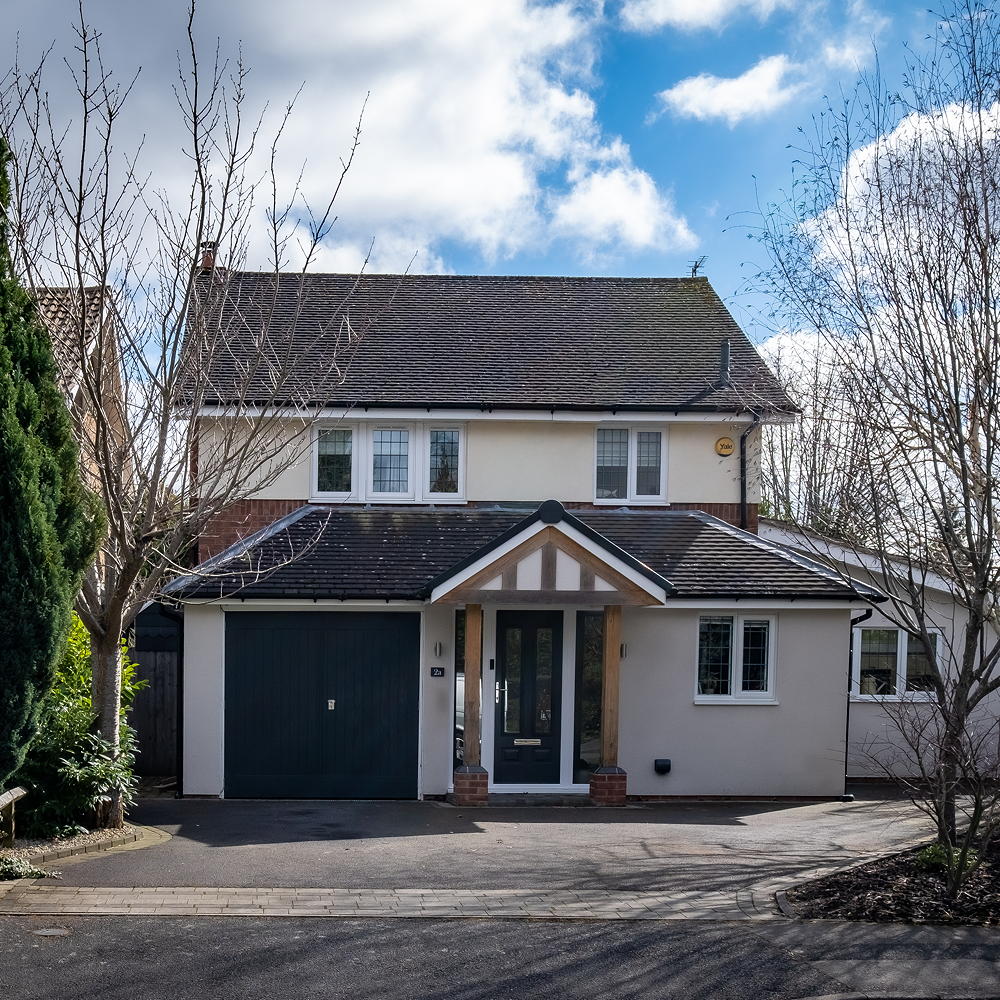
Outside, the house sits on a corner plot and has been extended at the front, with a sweet A-frame porch adding character to the build. It's the inside we really want to show you though…
Living room
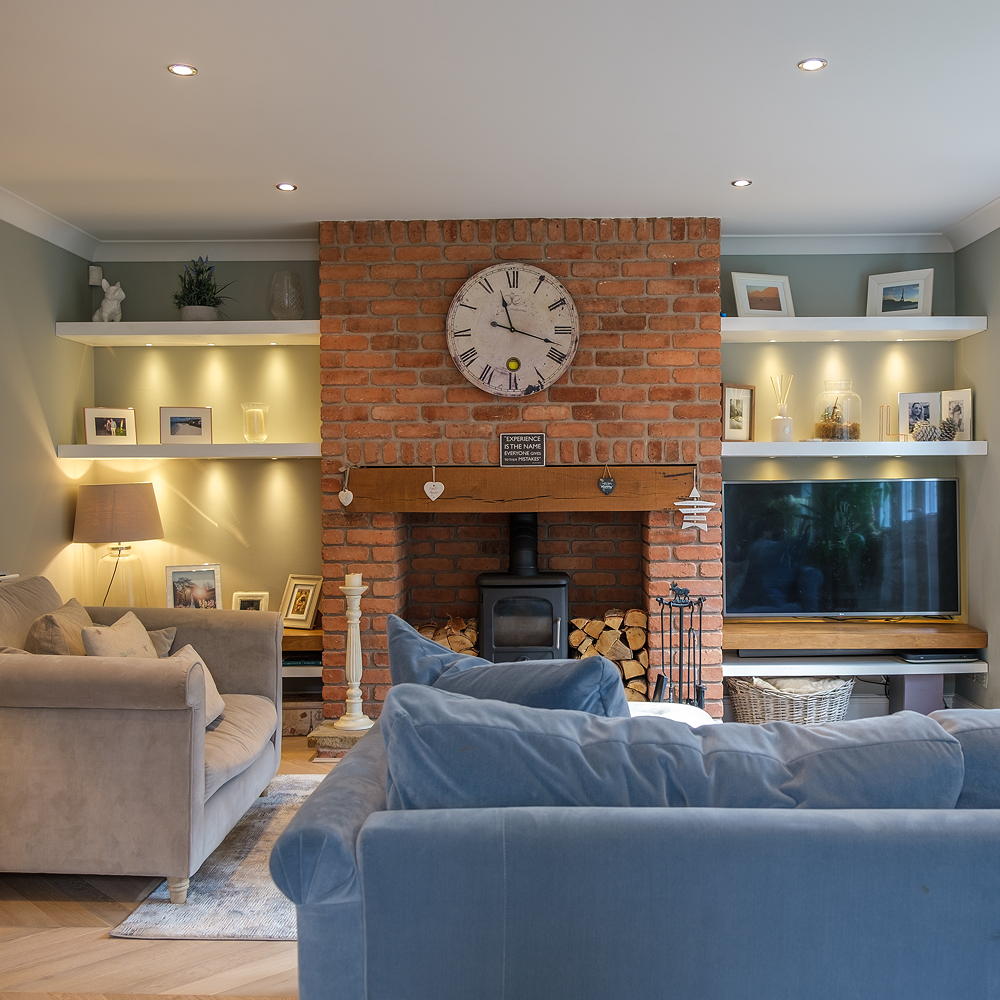
Now, every good country-style home needs a log burner, and this exposed brick fireplace makes the perfect setting, with plenty of room for log storage either side. A sumptuous sofa and armchair keep space this space cosy, and we love the tones of blue, grey and green that you'll find throughout the entire home – every aspect of the decor is considered and homely.
Note the floating shelves that work as display space for photos and knick-knacks – each one is downlit to offer mood lighting when needed. This room is filled with clever living room ideas.
Sign up to our newsletter for style inspiration, real homes, project and garden advice and shopping know-how
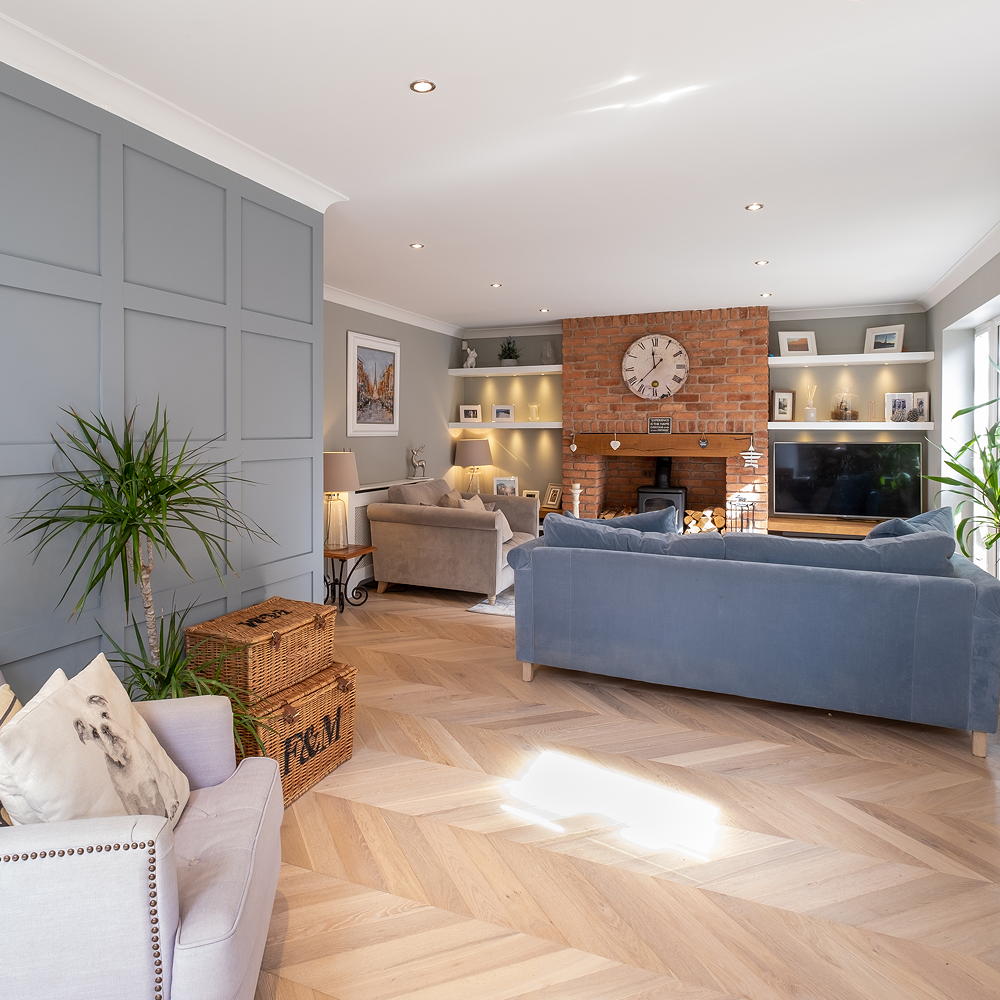
You'll see the living room is part of a larger open-plan space, which works as a spot for the children to get their toys out and play. A modernised Georgian-style panelled wall and another comfy armchair keep this part of the room feeling relaxed yet smart, while engineered wood flooring runs throughout most of the downstairs, set in a contemporary herringbone pattern.
It's easier to see from this image how the current homeowners have used their sofa to zone the living space, which helps show what the different parts of the long room are to be used for while keeping the living area feeling snug.
Kitchen
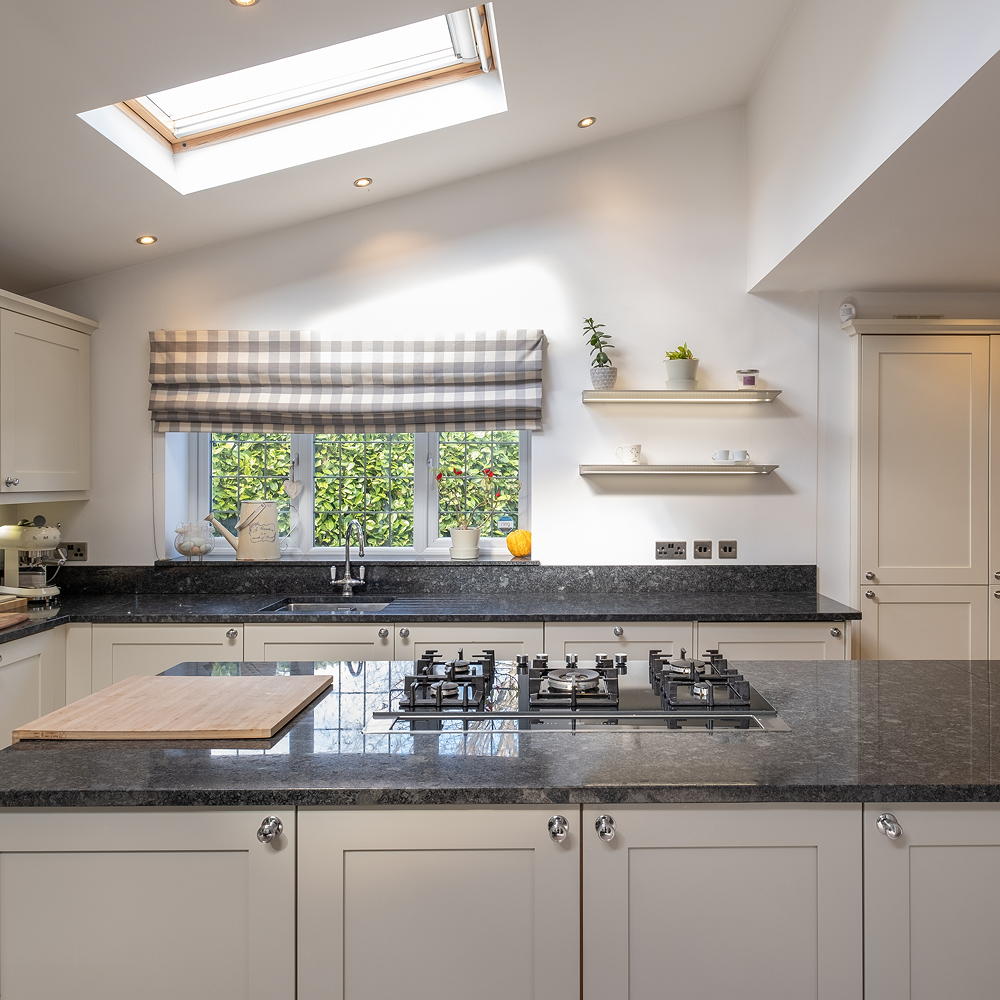
Let's move on to the hub of the home – the kitchen-diner, which wraps around the house and benefits from Velux windows to keep it feeling light. This fully-fitted kitchen benefits from granite worktops, an impressive island and integrated appliances, and although we're only showing you a small segment, this is actually part of a much larger space.
There's storage galore, it's ideal for entertaining and/or family life and we love the fact it's a real mix of modern and country, with sweet gingham blinds and recessed lighting.
Dining space
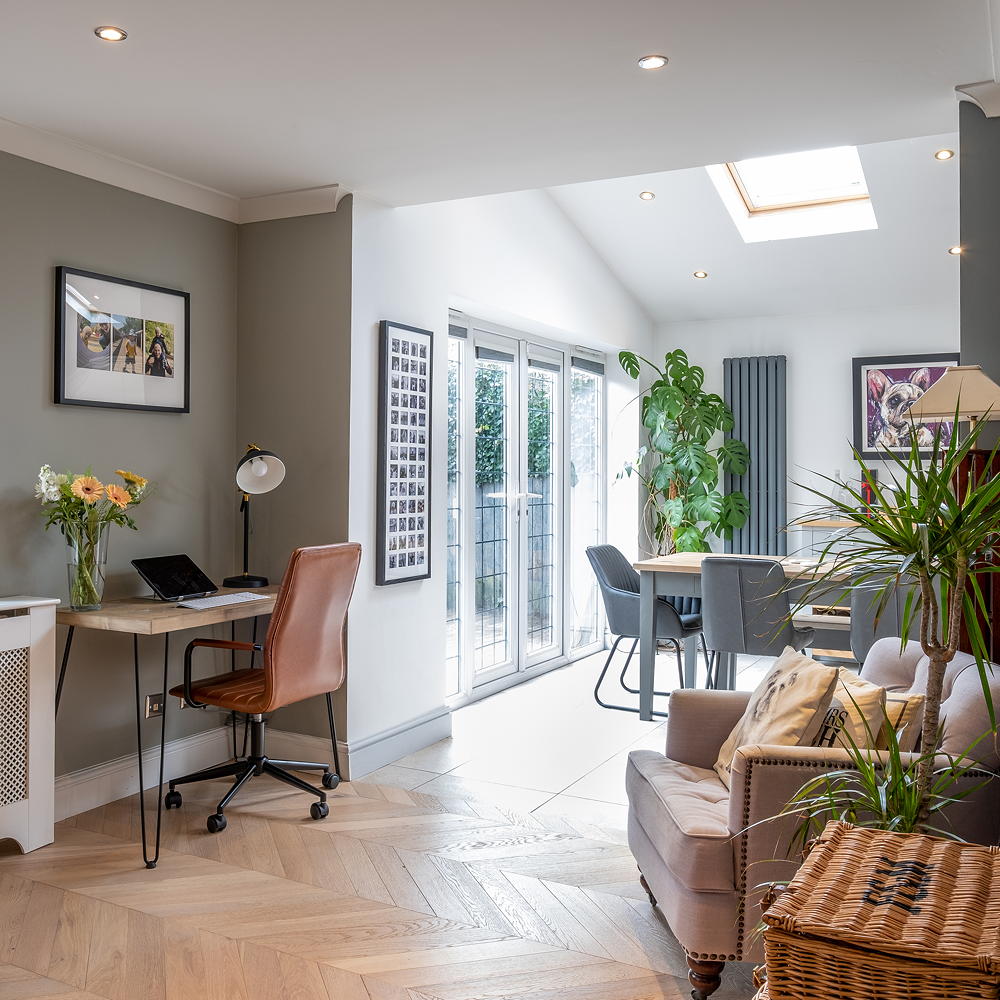
Here, you can see the dining space, which is open plan with the kitchen, and in front of that a bijou desk set-up. French doors open out onto a large, informal decking area and another Velux keeps the room light and bright.
We love the modern vertical radiator that is showcased as a feature on the wall rather than hidden away, and the dining chairs that have been chosen in the same industrial grey colour – it's these little touches that make the home feel cohesive and well thought out.
Bedroom
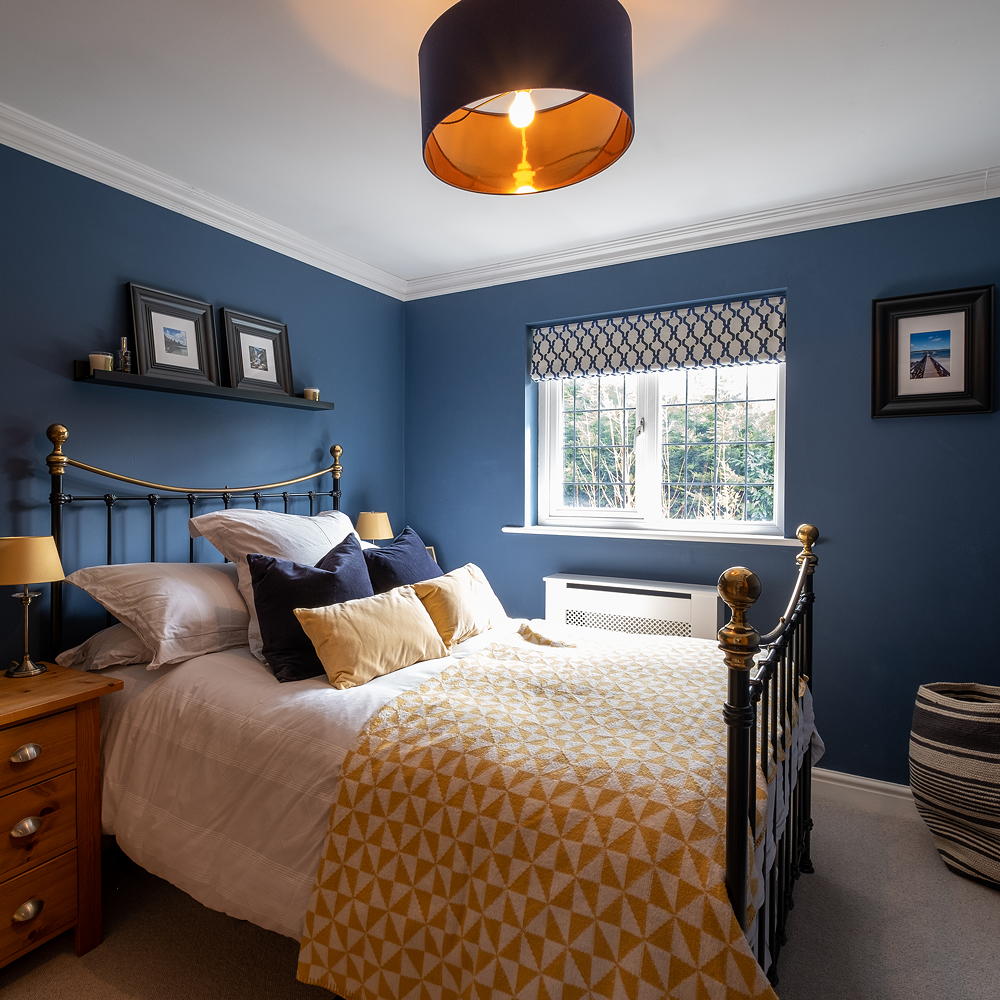
Upstairs, Lightwood Close has three double bedrooms, lots of built-in storage, a master en-suite and a beautiful, fully refitted bathroom. In this master bedroom, dark blue walls are contrasted with zingy yellow accessories for a punchy room scheme, while soft, pure wool carpet keeps it cosy underfoot.
Children's bedroom
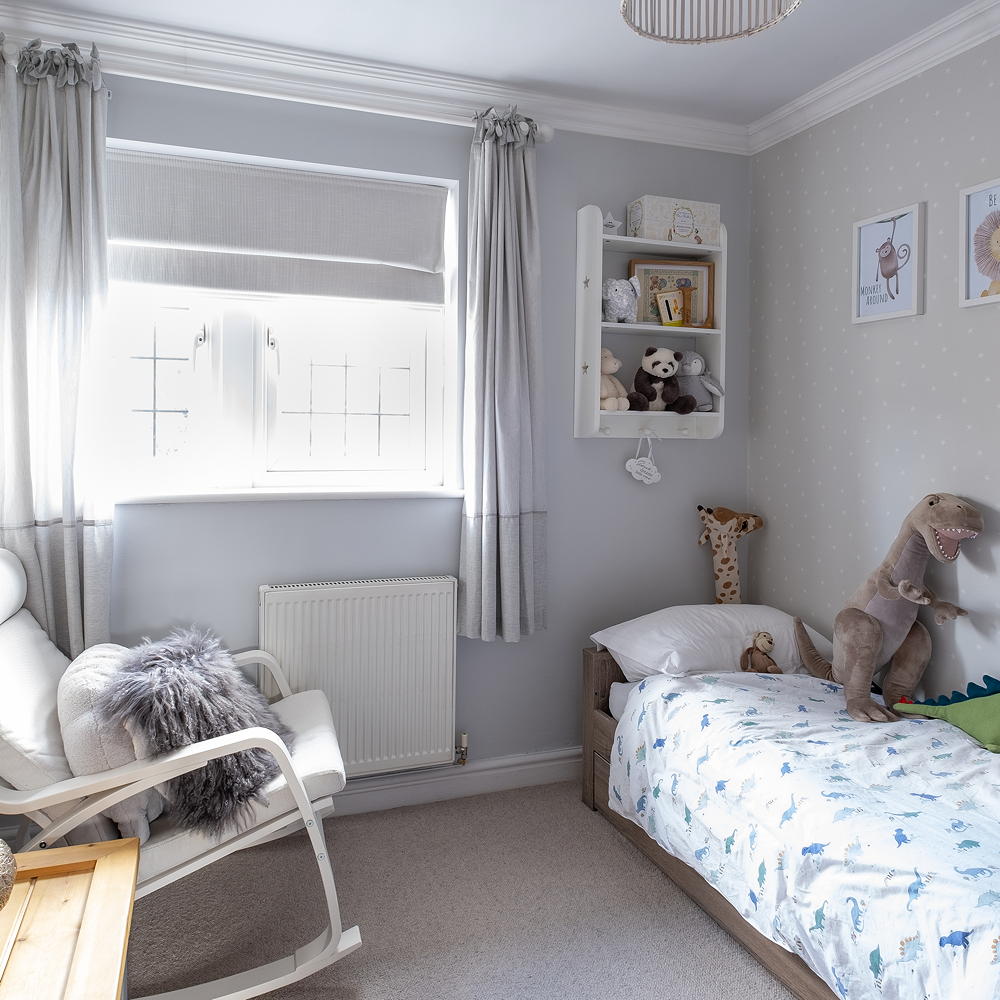
We couldn't resist showing you this children's room as it's so super sweet. Dotty walls, dinosaur-themed bedding and a comfy rocking chair all combine to create a haven for a little one, with its pale-grey colour scheme easy to update as they grow. We love the ruffle-top curtains and cute open shelving, too.
Garden
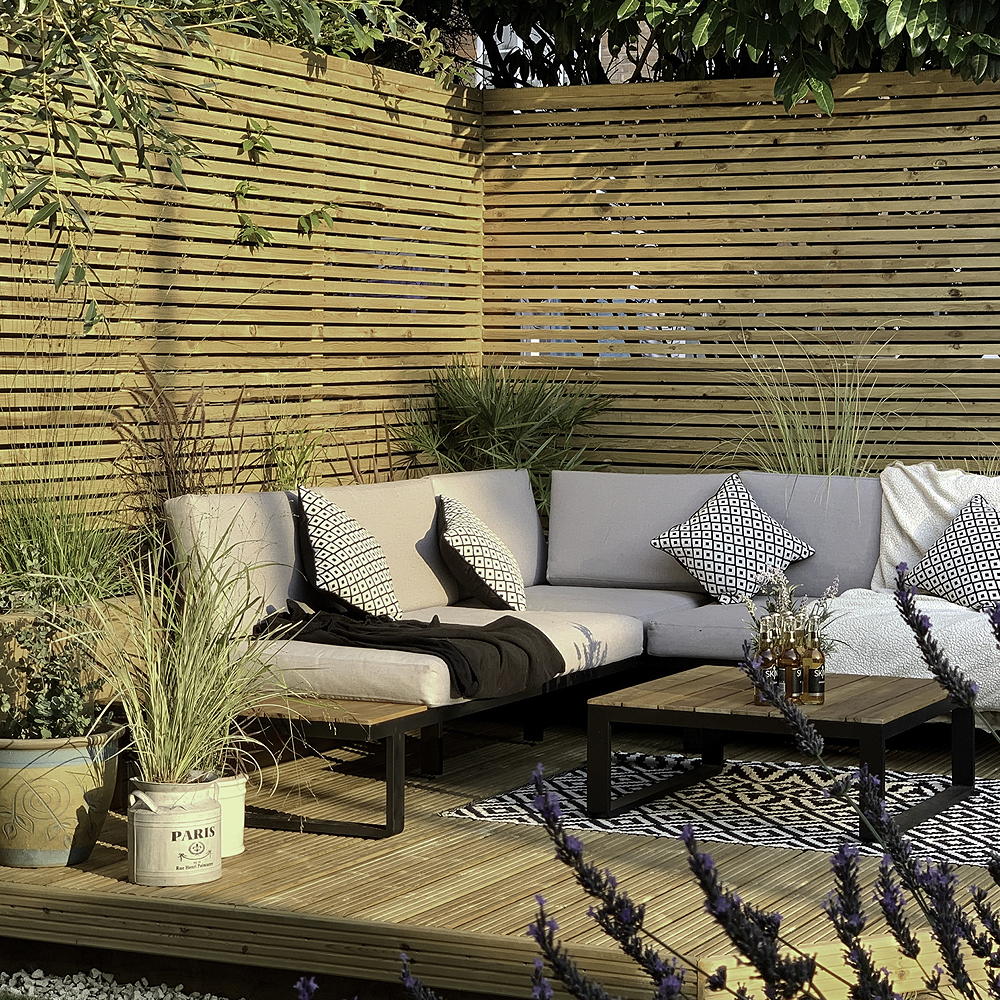
Outside, this raised deck is just part of the landscaped gardens, which features sleeper planters and a children's play area. Slatted wood fencing creates a secluded corner for outdoor living, with an L-shaped sofa, coffee table and bundles of cushions and throws making it a spot you won't want to leave.
Related: See inside this former hospital turned stunning maisonette in Bristol
If you'd like to find out more, head over to Mrandmrsclarke.com where you'll find this property up for sale here at £650,000.
What do you think of Lightwood Close? Could you see yourself living here? I
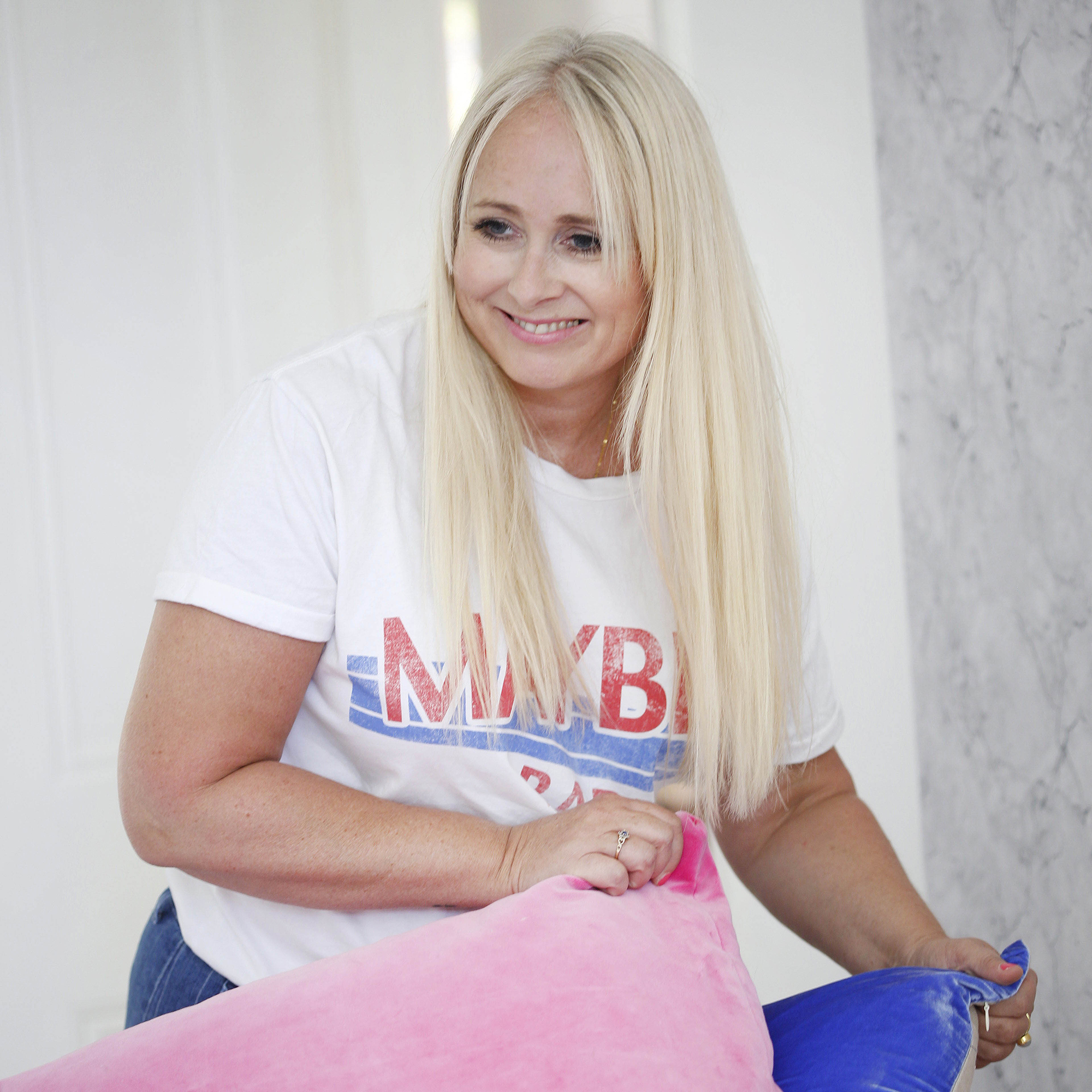
Laurie Davidson is a professional stylist, writer and content creator, who lives and breathes interiors. Having worked for some of the UK’s leading interior magazines, styled homes up and down the country and produced sets for TV shows, adverts and top brands, it’s safe to say Laurie has had a pretty exciting career. Find her on Instagram at @lifeofaninteriorstylist or over at lauriedavidson.co.uk