See inside this former hospital turned stunning maisonette in Bristol
We're already packing our bags to move in
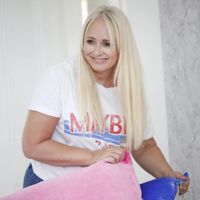
Sign up to our newsletter for style inspiration, real homes, project and garden advice and shopping know-how
You are now subscribed
Your newsletter sign-up was successful
There are maisonettes and then there are maisonettes. The kind that are so drop-dead gorgeous that you just can't stop thinking about them. This one is the latter – and we're looking forward to showing you around.
Related: Blue living room ideas – from midnight to duck egg, see how sophisticated blue can be
New to the market, this three-bedroom period penthouse – named 68 The General – has a beautifully modern, clean interior with a real attention to detail in the design. It's a little bit different, so let's show you around so you can see for yourself.
Exterior
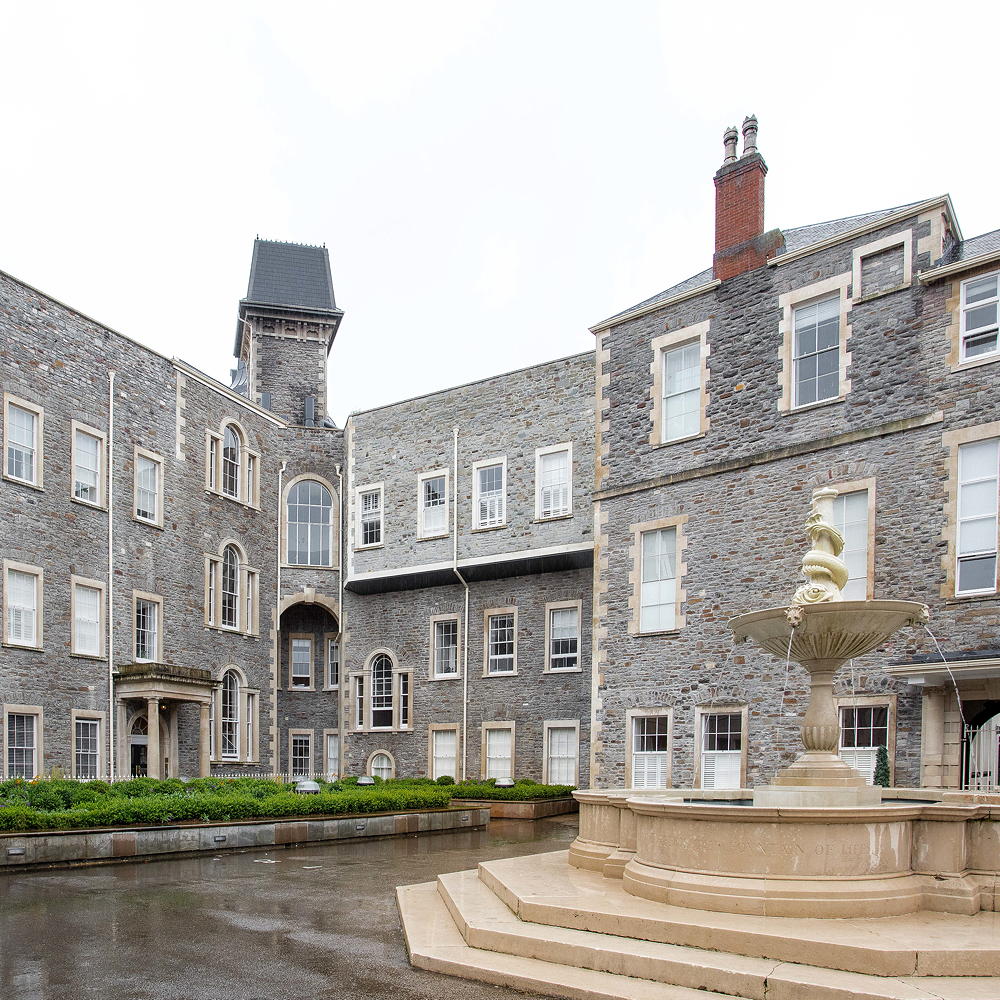
The building itself used to be Bristol's general hospital and dates back to 1853 – so whoever buys this place would be living in one of the area's most important landmarks. This particular penthouse duplex apartment sits directly beneath the Ogee Dome, where it boasts stunning views. Oh, and there's parking for two cars, as well as a concierge office and private members’ gym in the building.
Kitchen
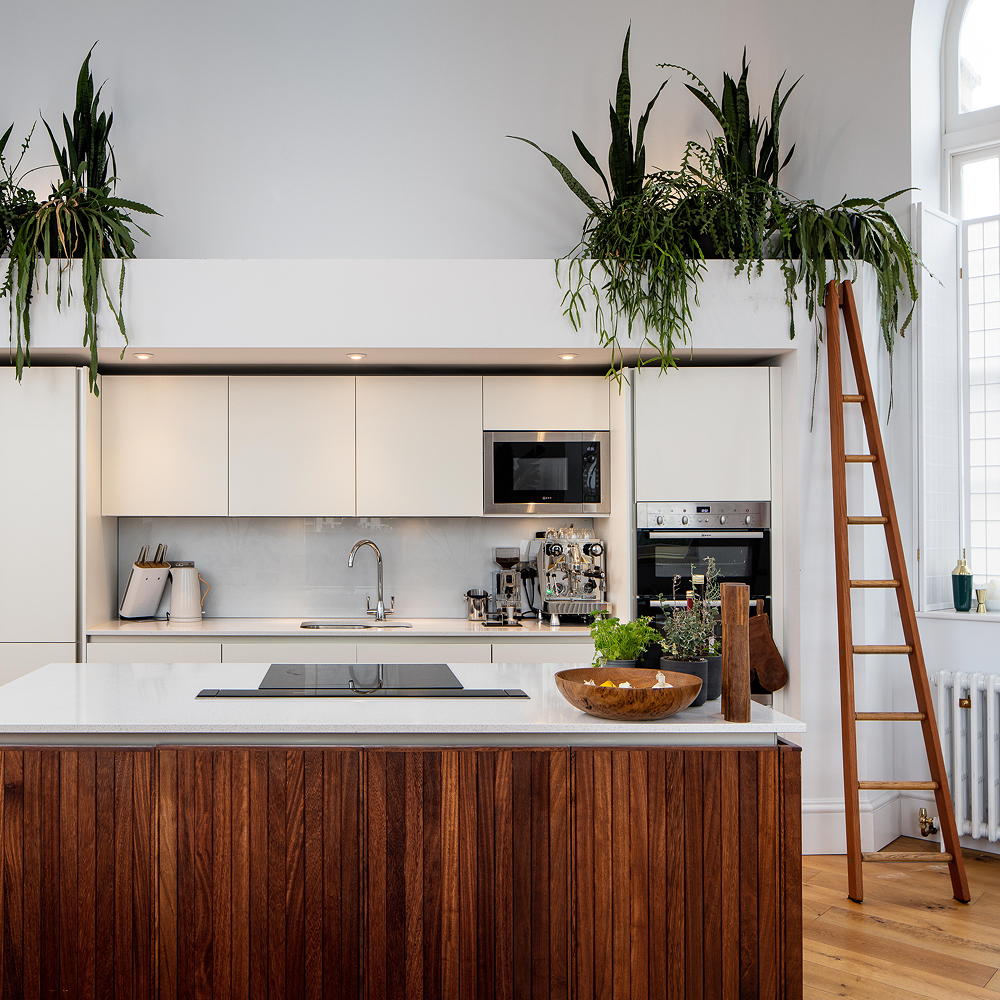
What don't we love about this bespoke kitchen? Firstly, we should tell you that it's open plan with the living room, and has 180° views – what better way to enjoy your morning coffee than by looking out across the floating harbour?
Then there's the fact that the ceilings are double-height, so large enough to incorporate a small mezzanine, which as you can see is the perfect spot for some houseplants. It means you can enjoy a botanical vibe without the plants getting in the way of your cooking. We love the little ladder detail up to it, too, although we're not sure you'd want to stand on that narrow top step while watering them!
For more small kitchen ideas check out our dedicated gallery.
Sign up to our newsletter for style inspiration, real homes, project and garden advice and shopping know-how
Living area
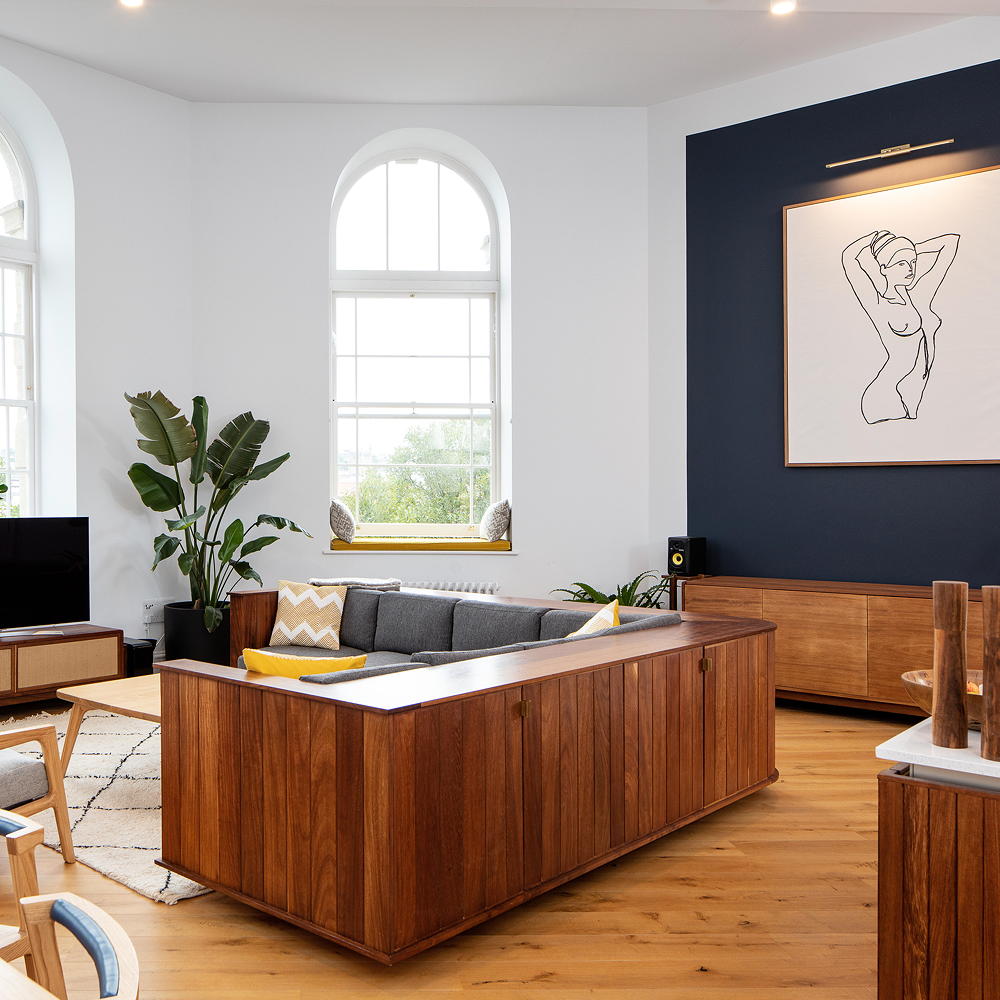
On the other side of the kitchen's island unit is the living area and we're guessing you'll be drawn to the bespoke seating area, as were we. You'll notice it's in the same wood as the island and if you look closely you'll see that it also incorporates storage – ideal for hiding books, games and clutter from sight.
The room has the same engineered oak flooring throughout, and you can get a real feel for the history of the building with the large oval-shaped windows that flood the room with light. So much light, in fact, that the space can easily take such a dark navy blue on the back wall, where a modern line drawing artwork takes centre stage and is beautifully lit from above.
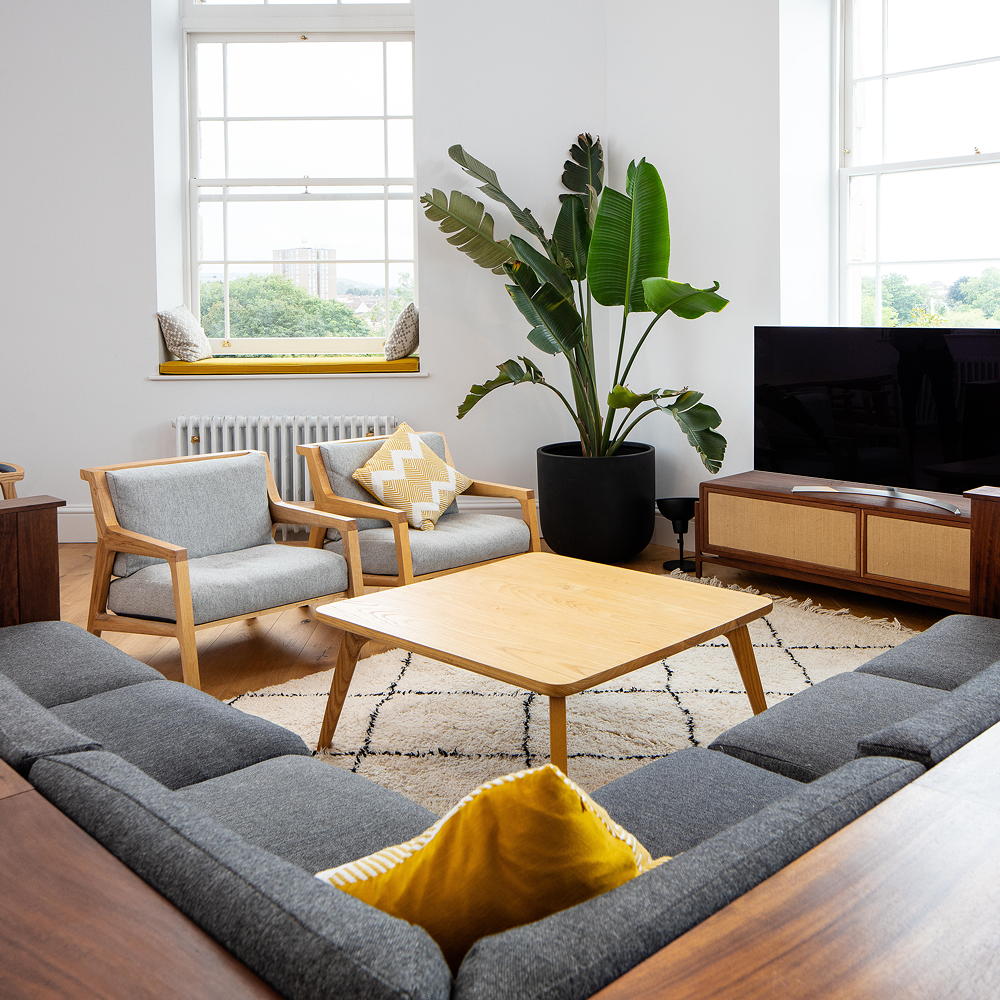
The furniture gives it a real mid-century vibe, with mixed wood tones and soft grey and yellow soft furnishings looking fresh against the white walls. Last thing to note – the sweet little window seats, where you can enjoy those views even more.
Bedroom
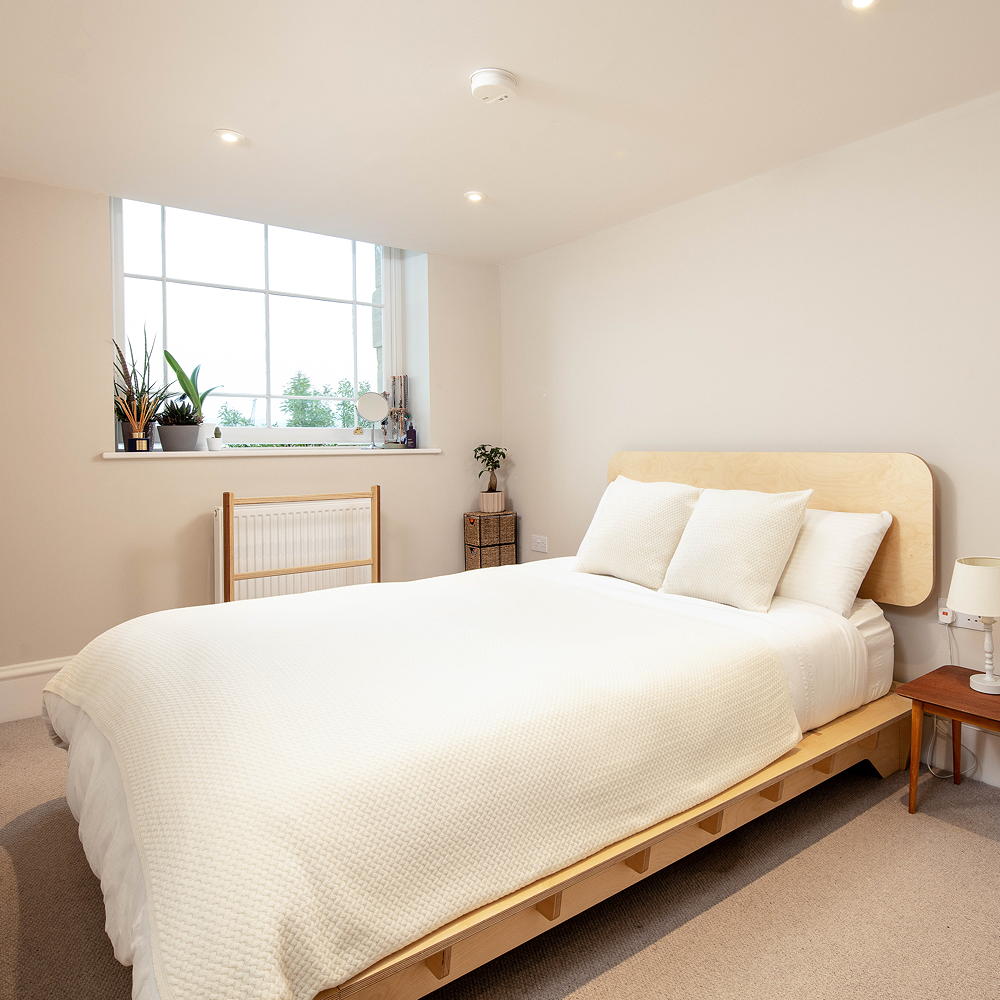
The maisonette features three bedrooms, with the master taking up the entire first floor, with its walk-in wardrobe space and luxurious tiled en-suite bathroom with a separate shower.
We're loving the Scandic-style blonde wood bed frame in this room and the neutral colour scheme keeps it nice and simple – just right for a good night's sleep.
Bathroom
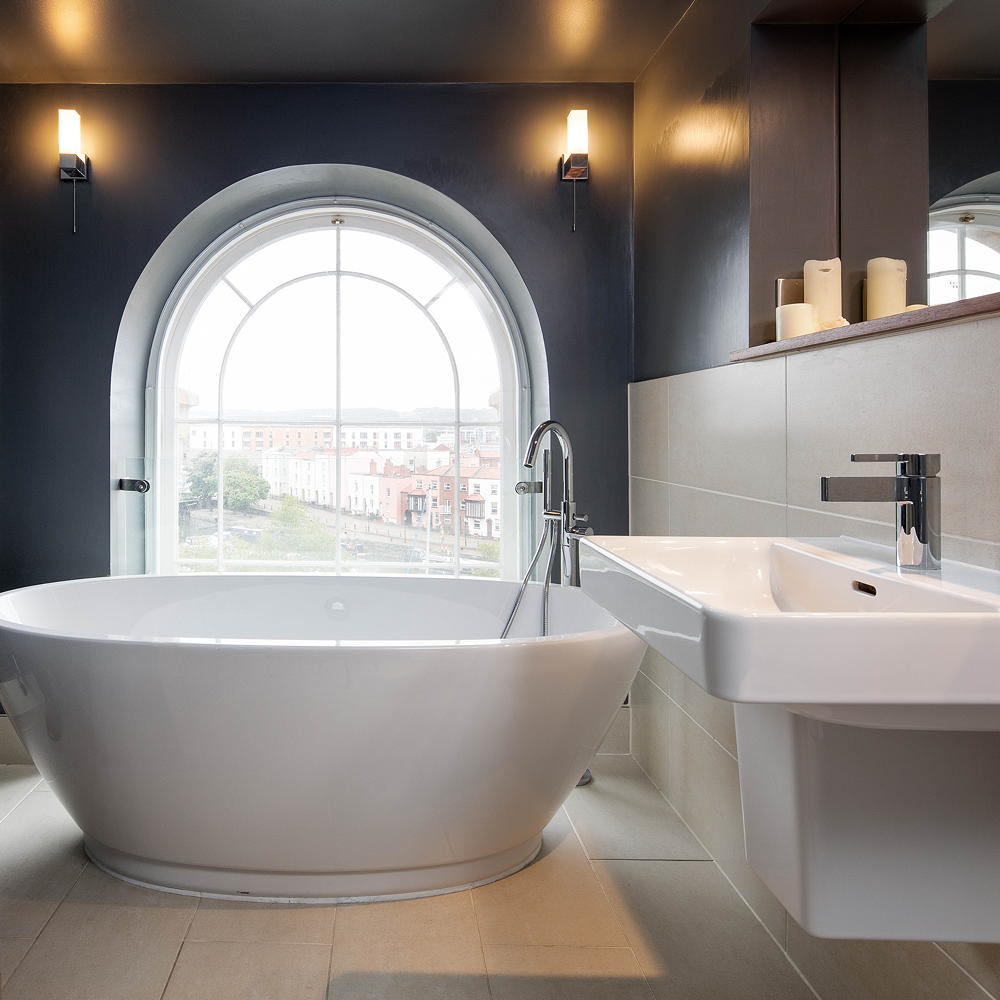
Relaxing in the tub, with that view in front of you looks like it would be pure bliss. Again, dark navy walls are teamed with fresh white fittings and light-coloured tiles for a classic scheme that's not likely to date.
Related: Small bathroom ideas for compact spaces, cloakrooms and shower rooms
68 The General is up for £799,950 with Knight Frank and it's doubtful it's going to be on the market that long.
What's your favourite room? Ours is the kitchen, purely for that mezzanine!
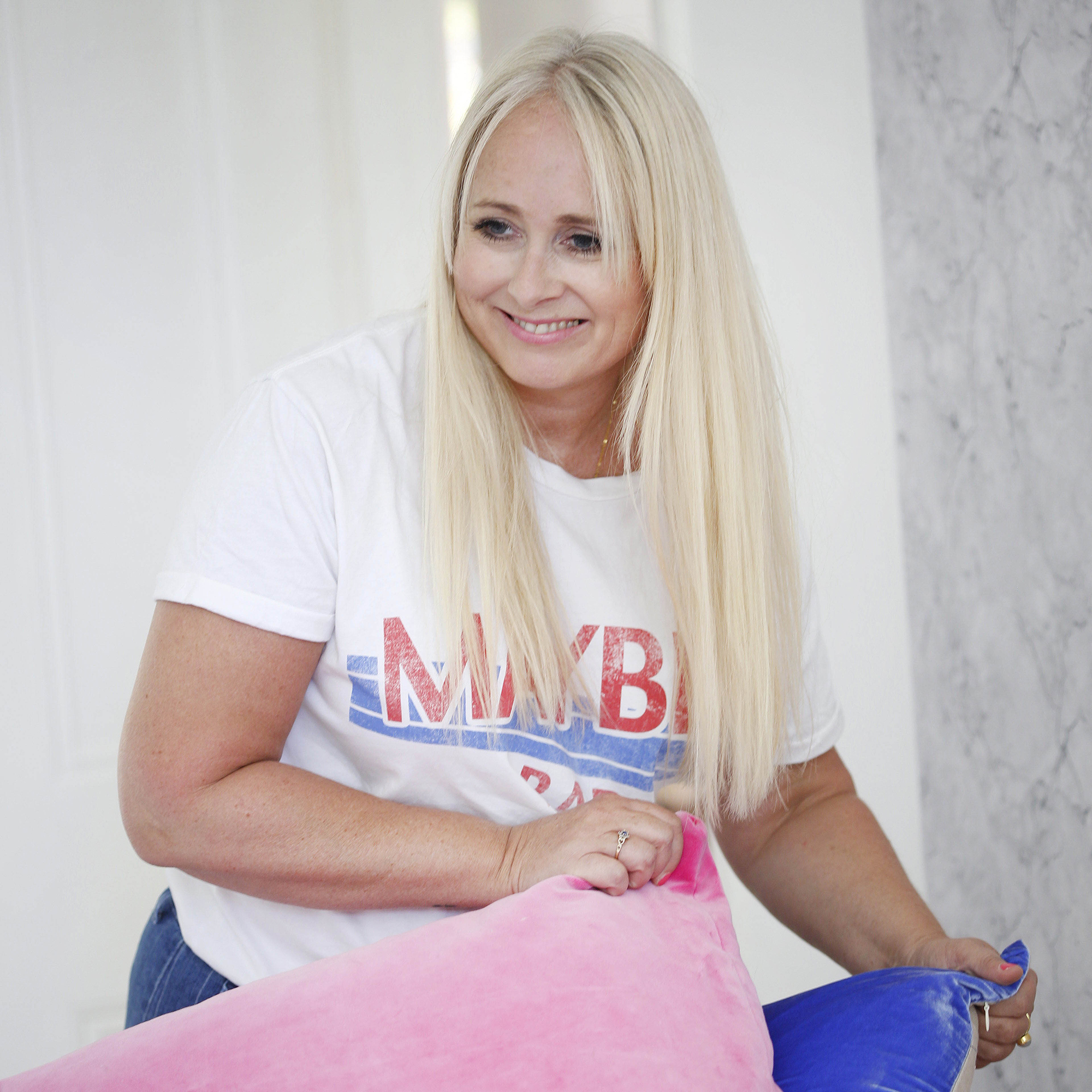
Laurie Davidson is a professional stylist, writer and content creator, who lives and breathes interiors. Having worked for some of the UK’s leading interior magazines, styled homes up and down the country and produced sets for TV shows, adverts and top brands, it’s safe to say Laurie has had a pretty exciting career. Find her on Instagram at @lifeofaninteriorstylist or over at lauriedavidson.co.uk