See inside Rightmove’s most viewed property this month – it’s incredible
This stunning, award-winning home in Leicestershire is anything but ordinary

If you'd love to live in a place that's a bit different from the normal two-up, two-down, then this standout house will be right up your street.
Related: Take a tour of a Grade II-listed manor house
The lovely people at Rightmove have let us in on the site's most viewed property that went off the scales in January – and when you see this quirky converted water tower you'll be able to see why.
Can you imagine living in your very own water tower? The building is on the market for £595,000 and it's a beautiful blend of period charm and cutting-edge modern architecture.
Dating back to 1853, the Grade II-listed tower used to serve the market town of Ashby-de-la-Zouch in Leicestershire. These days, the tower is a contemporary family home and the epitome of luxury. It boasts stunning panoramic views and even won a Local Authority Building Control (LABC) award in 2016 for the best conversion of an existing building.
It's not hard to see why it's been viewed so many times. Let's take a closer look at what you'd get for your money…
January's most viewed property on Rightmove
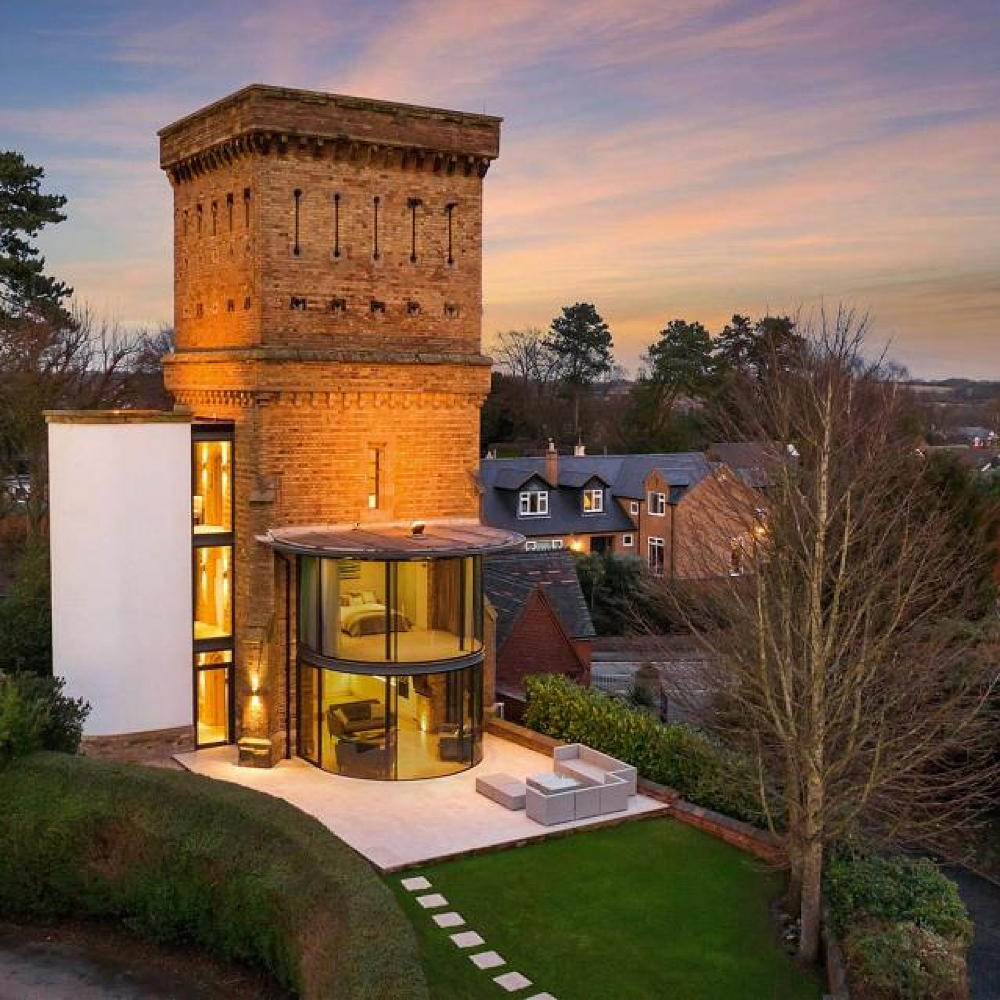
This three-bedroom property is set over three floors, and as you'd expect from a water 'tower', the views (across Ashby-de-la-Zouch and beyond) are incredible.
Sign up to our newsletter for style inspiration, real homes, project and garden advice and shopping know-how
Imagine your family and friends visiting for the first time and being greeted with this amazing sight!
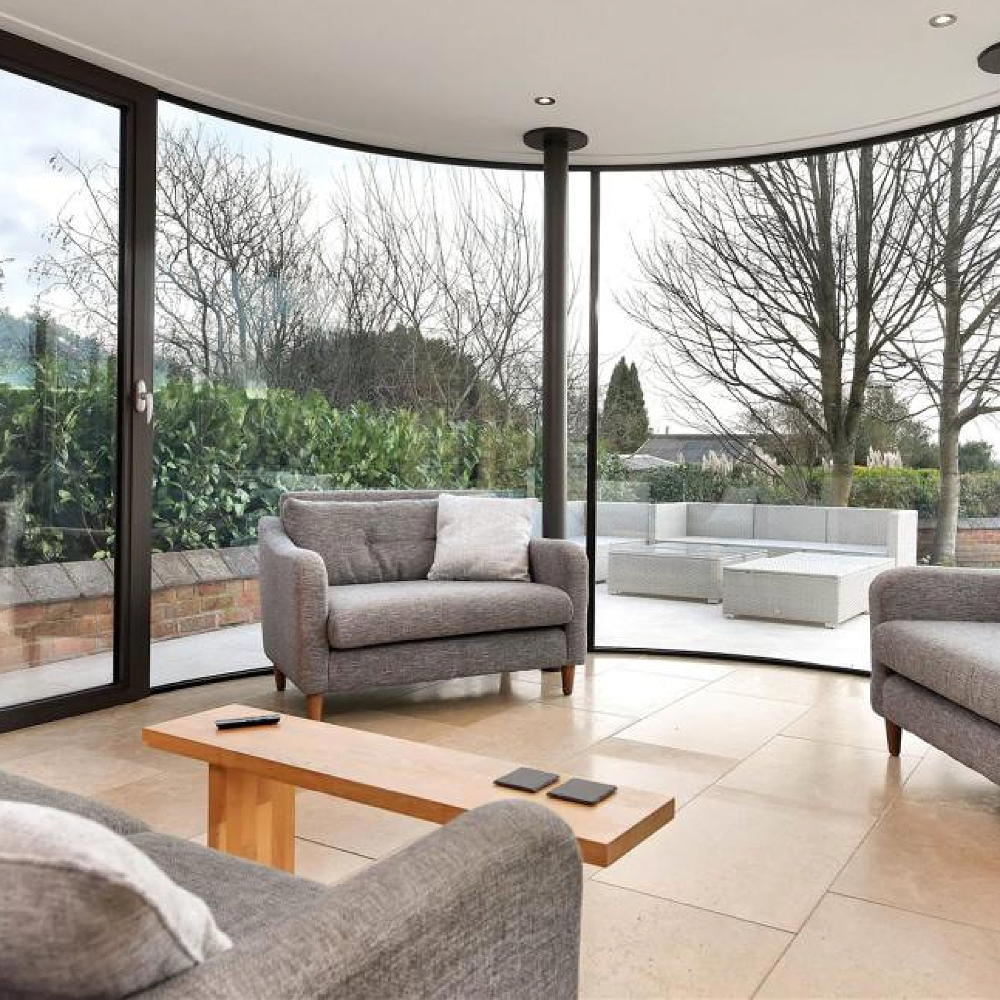
Inside, the tower is deceptively spacious. Walk into the living room and you'll find a dramatic space with lots of architectural features, including exposed brick, a limestone floor and full-height glazed windows that provide views to the south. You'll notice that there's a large patio area outside, which leads on to a garden.
It's such a unique property and that curved wall and the view alone has us sold!
At the other end of the room is the kitchen and dining room, which are all part of one large open-plan space.
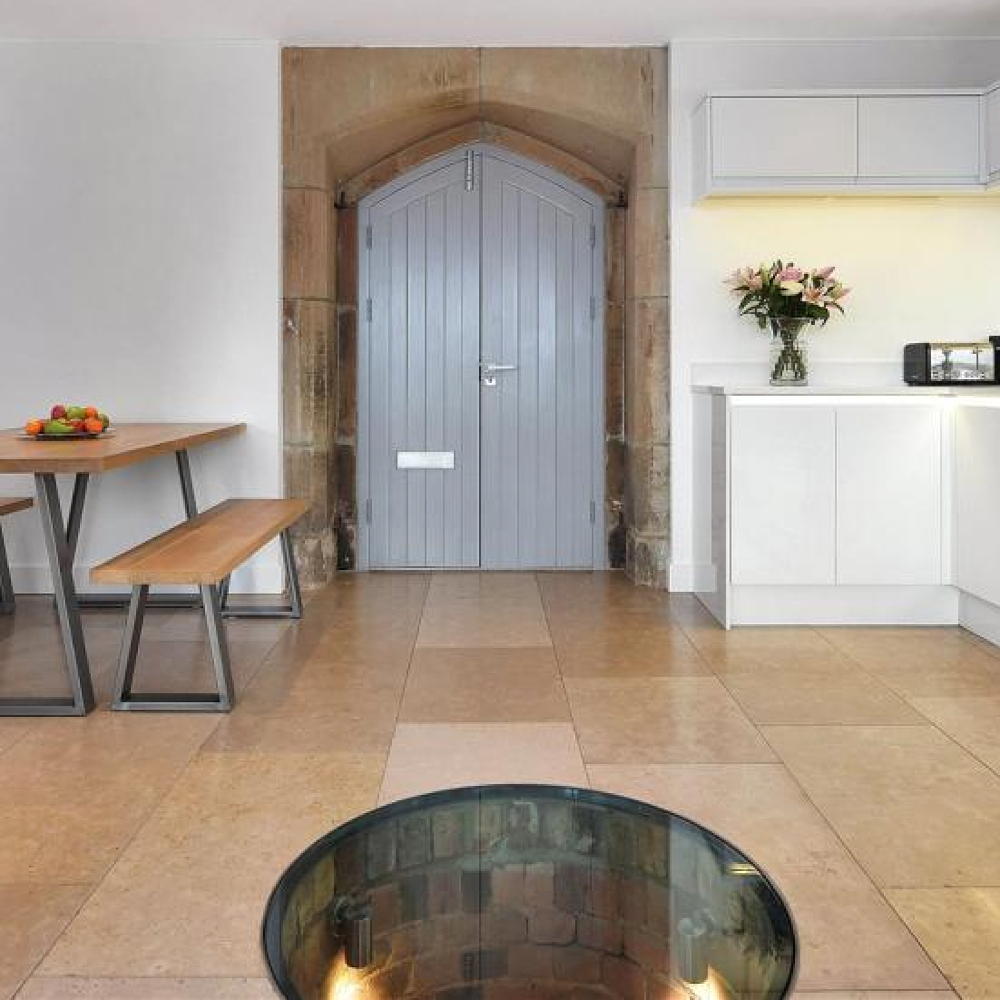
Arguably the most striking feature of the house is the see-through section of the kitchen floor, which is made from toughened glass. It reveals the original cast iron pipework used to drain the water tank when the building was in operation and it's a reminder of the building's history. What a great talking point!
We also love the bespoke American oak double doors set into the stonework - they just exude grandeur!
The kitchen, which you can just see, includes a range of fitted units with quartz work surfaces, and integrated appliances. No need to worry about being too cold or too hot either, as this space benefits from underfloor heating and air conditioning.
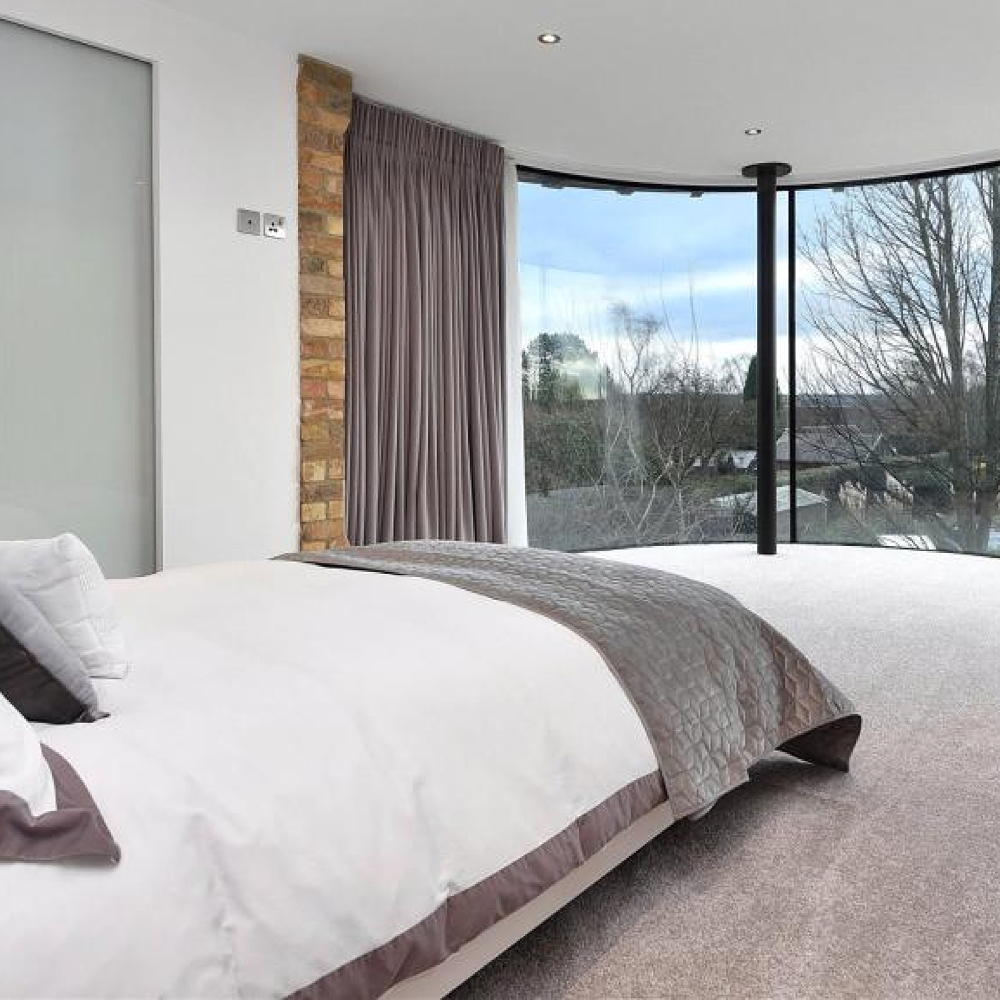
On the first floor you'll find two bedrooms and a shower room, but it's on the second floor where you'll find the impressive master bedroom. Exposed cast beams feature the maker’s name of 'W. Waller & Co Chesterfield' on them – another slice of history to remind its owners of the tower's original use.
Again, curved floor-to-ceiling glass windows showcase the great views but the best bit for us is a cantilevered oak staircase that leads to a show-stopping mezzanine bathroom area!
Related: Take a look inside this quaint farmhouse with a modern twist
Want to see more? We don't blame you. Find out all about the water tower here.
This property isn't going to hang around on the market for long.
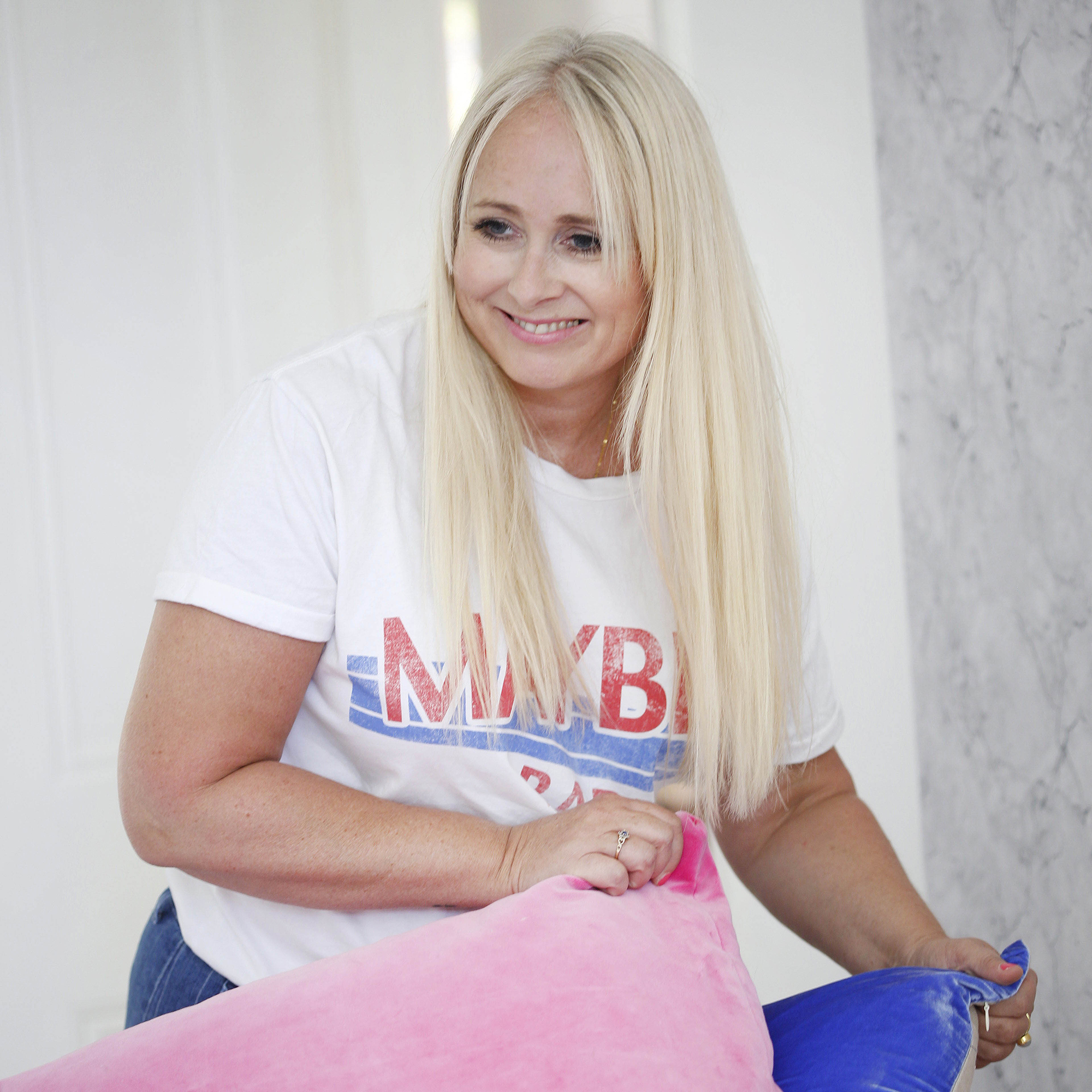
Laurie Davidson is a professional stylist, writer and content creator, who lives and breathes interiors. Having worked for some of the UK’s leading interior magazines, styled homes up and down the country and produced sets for TV shows, adverts and top brands, it’s safe to say Laurie has had a pretty exciting career. Find her on Instagram at @lifeofaninteriorstylist or over at lauriedavidson.co.uk