Take a tour of this semi-detached family home in South-West London featuring the most impressive interiors
This stunning home is on the market for a guide price £1.165 million
Sign up to our newsletter for style inspiration, real homes, project and garden advice and shopping know-how
You are now subscribed
Your newsletter sign-up was successful
This 4-bed, 3.5 bath, 1-reception family home is located in the popular south-west London village of Mortlake and benefits from a south-facing garden, new windows throughout, a new insulated roof and off-street parking for multiple cars.
More beautiful homes: Take a tour of this stylish semi-detached home in Notting Hill
Mortlake station is just a short walk away and has links to Clapham Junction, London Waterloo and beyond, while the vast open greens spaces of Richmond Park – home to free-roaming Red and Fallow deer and Pembroke Lodge – are also within the vicinity.
Exterior
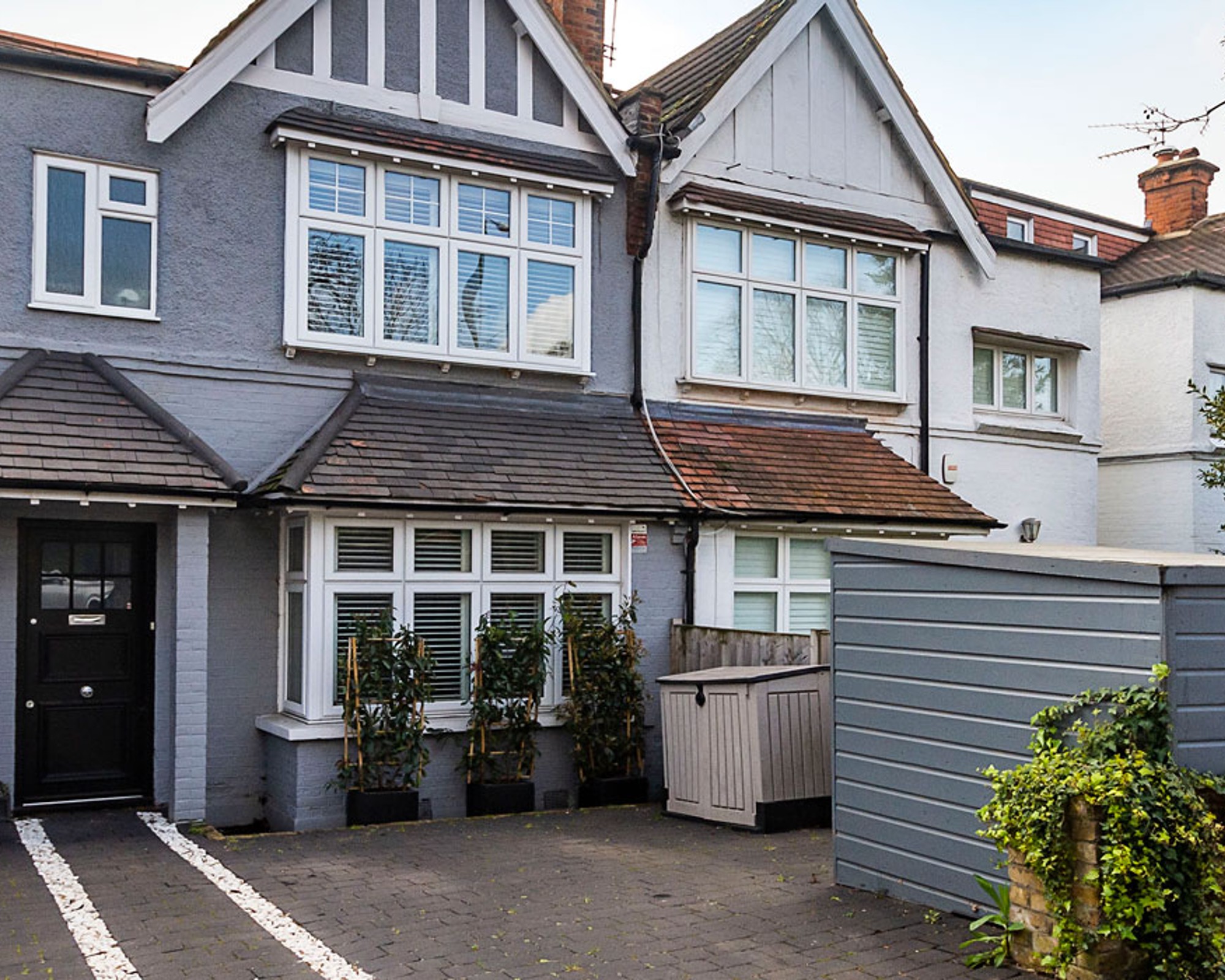
Situated on the highly sought after St Leonards Road, this handsome property stands out from the crowd thanks to it's blue-grey exterior, and sleek black front door sitting under a small open portico.
Living Room
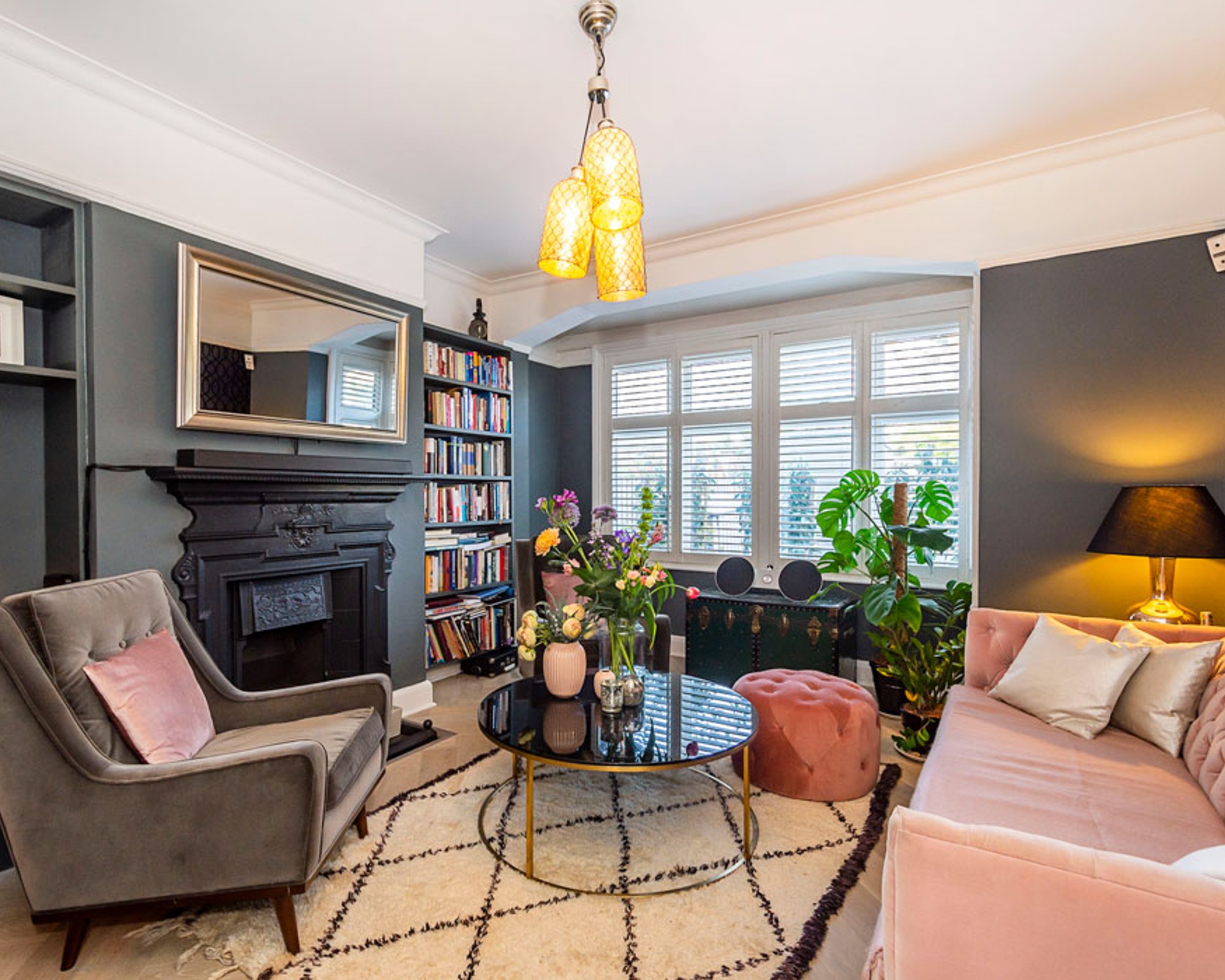
This light-flooded living room has been tastefully decorated using a palette of soft pinks and charcoal greys. The feature cast iron fireplace acts as a striking period focal point, while a feature wall with textured wallpaper is a definite talking point. Accessories including a navy trunk storage chest and velvet button-back pouffe help to tie this eclectic scheme together.
Kitchen
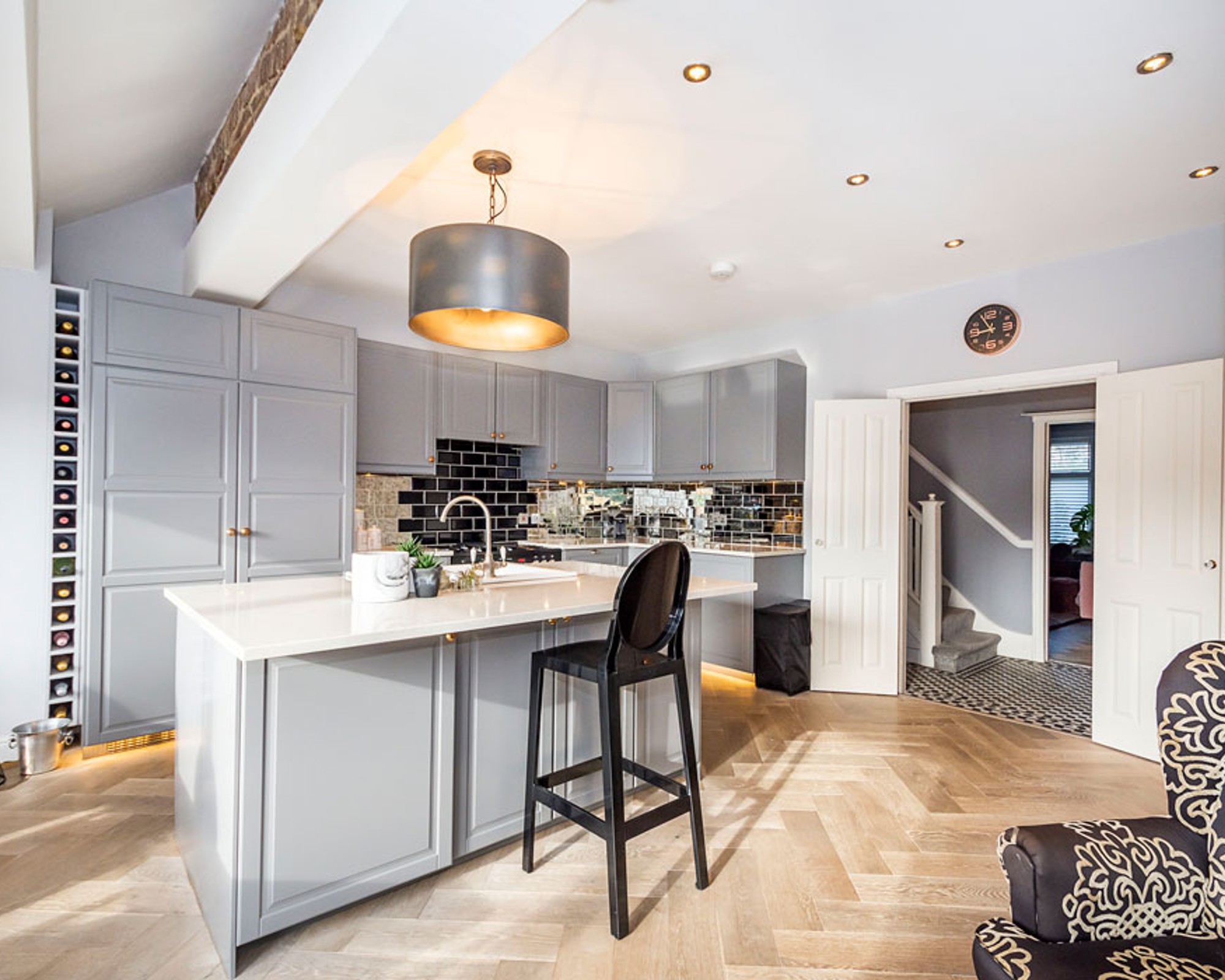
The property has been extended to accommodate a contemporary open plan kitchen/dining room. The chic grey kitchen units and island offer plenty of storage and prep space, while the herringbone flooring, mirrored metro tiles and integrated wine rack take this space from homely to high-end.
Bedroom
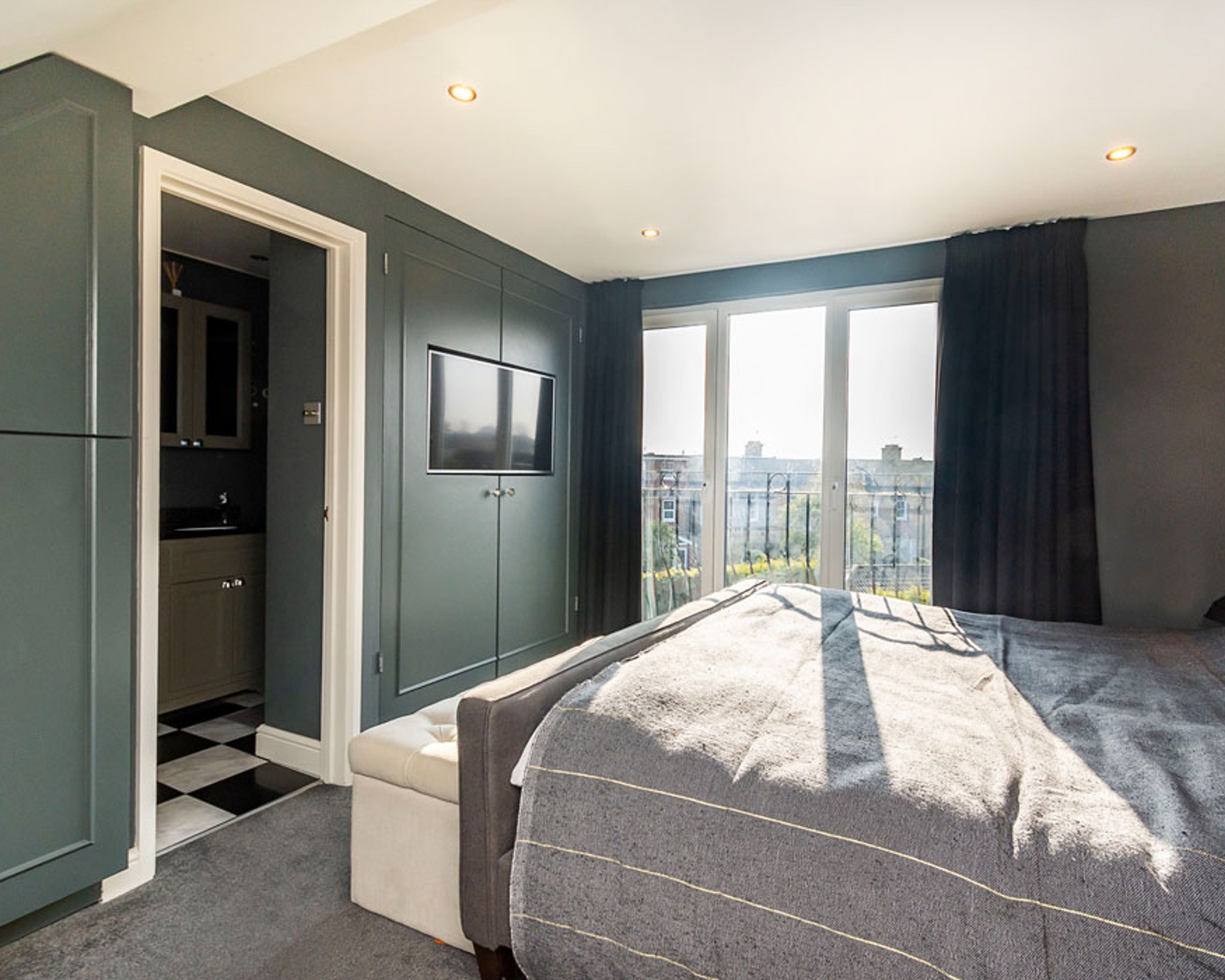
This calming space is perfect for retreating to at the end of a long day. Bespoke fitted wardrobes, a generous ensuite bathroom and Juliet balcony tick the boxes for both form and function.
Sign up to our newsletter for style inspiration, real homes, project and garden advice and shopping know-how
Garden
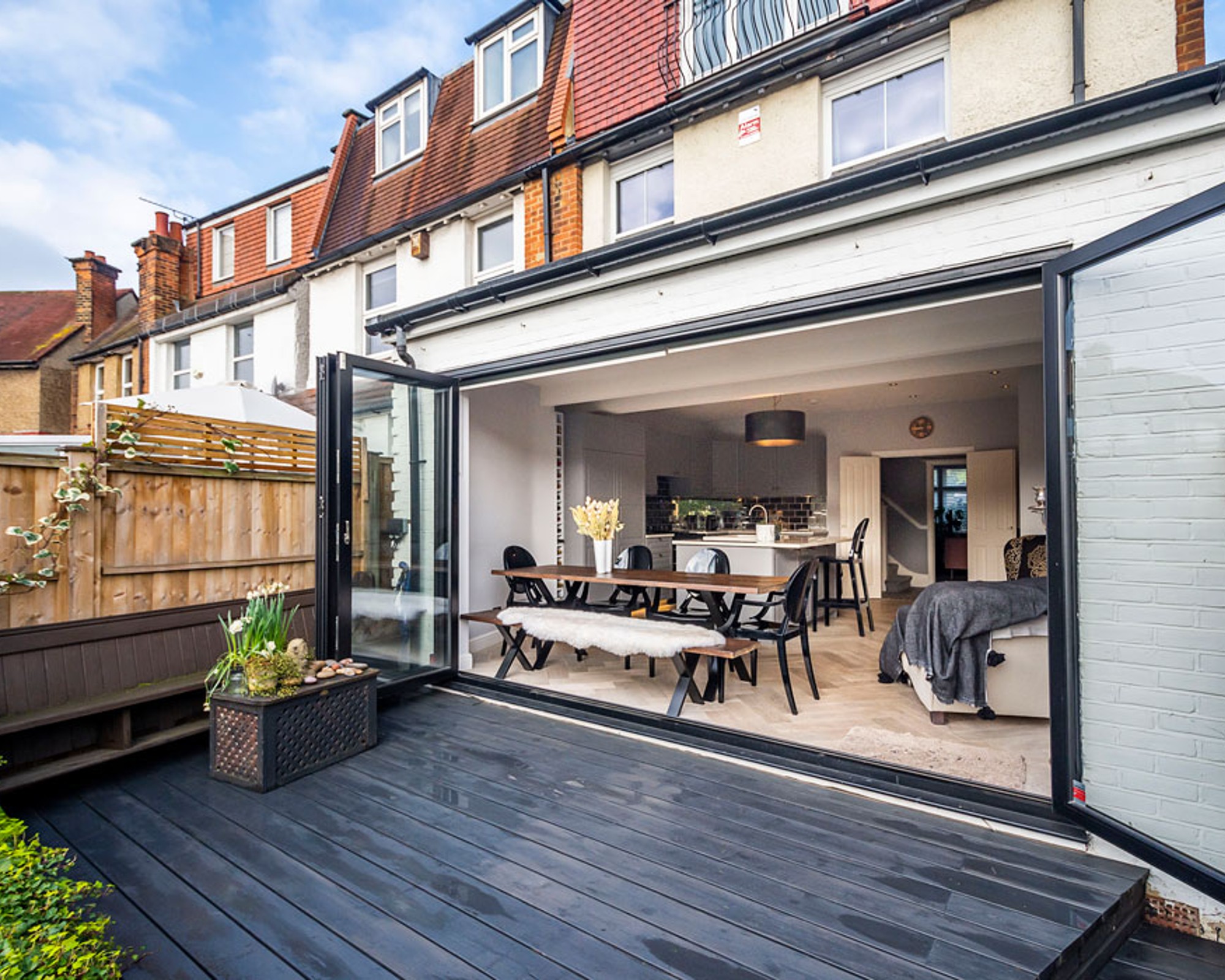
Bi-fold doors open out into the decked area of this well-maintained, south-facing rear garden.
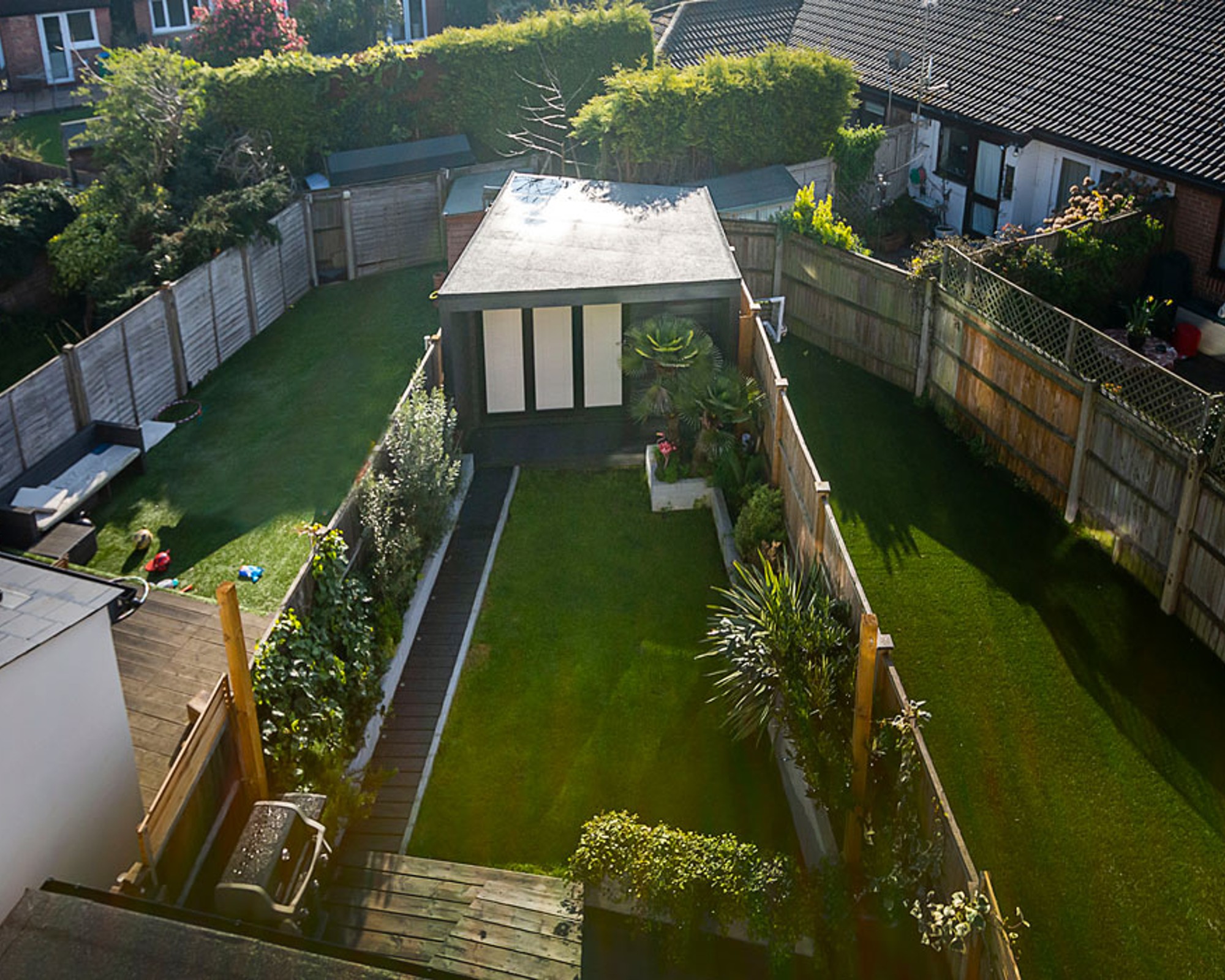
A compact lawn and pretty planted borders lead up to a garden studio at the end, which can be used as in a number ways ranging from a bonus reception room to a home office.
The perfect property?: Take a tour of this dreamy Grade-II listed barn conversion in Buckinghamshire – with the most spectacular interiors
St Leonards Road is on the market with Hamptons International for a guide price of £1.165 million.
Which is your favourite space in this London home?