Choo-choose to live in Thomas The Tank Engine author Reverend W Awdry's house
The mill house in the village of Box, near Bath, is like something out of a fairytale

Sign up to our newsletter for style inspiration, real homes, project and garden advice and shopping know-how
You are now subscribed
Your newsletter sign-up was successful
Here's a home with an interesting story – in fact, it may have been where many interesting stories were written. Because rumour has it this detached former mill was once Reverend W. Awdry's house. The reverend famously went on to create Thomas The Tank Engine, and all his railway friends.
Related: A Tudor house once owned by Mr. Men author Roger Hargreaves is for sale
According to estate agent Carter Jonas' particulars, the Grade II-listed detached property 'originates from 1680 and was updated substantially in 1847 with numerous later additions.' However, there has building here since Roman times – first a villa enjoyed this position next to a natural spring and pond, and later, a Medieval mill.
Currently, it has five double bedrooms, three bathrooms and is on the market for £1.7million.
Exterior
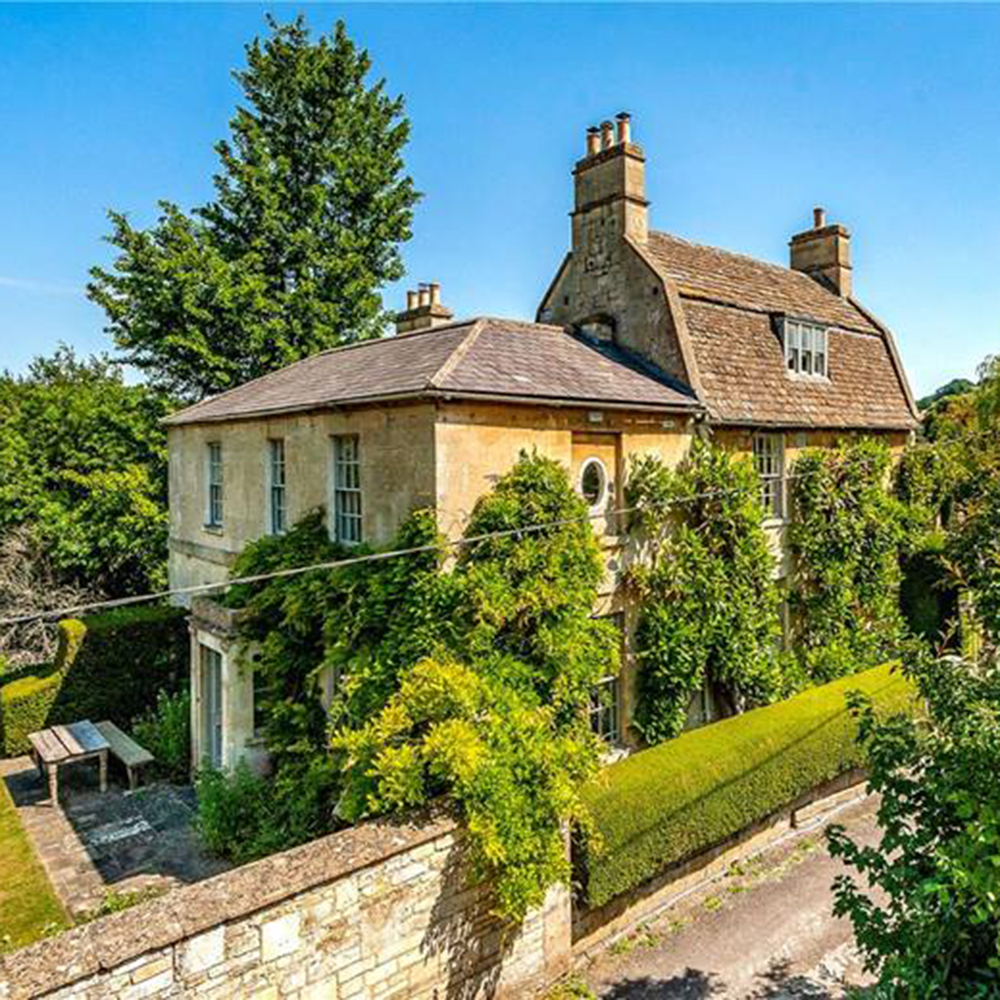
The handsome house is built from local stone, and adorned with wisteria and magnolia, giving it added charm. It's rather grand, with the rooms set out over four floors.
Living room
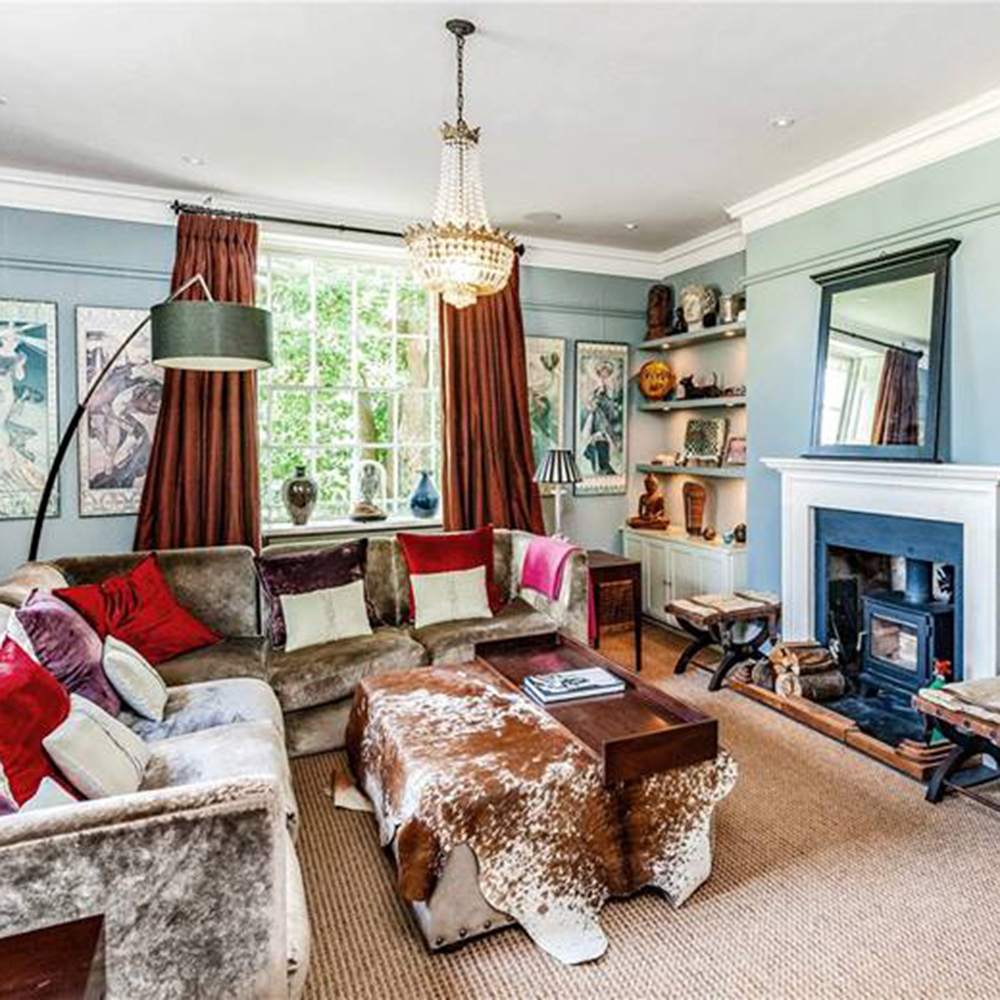
Despite its traditional exterior, the interiors are polished and modern. This formal 'drawing room' features on-trend velvet upholstery and a wood-burning stove.
Kitchen
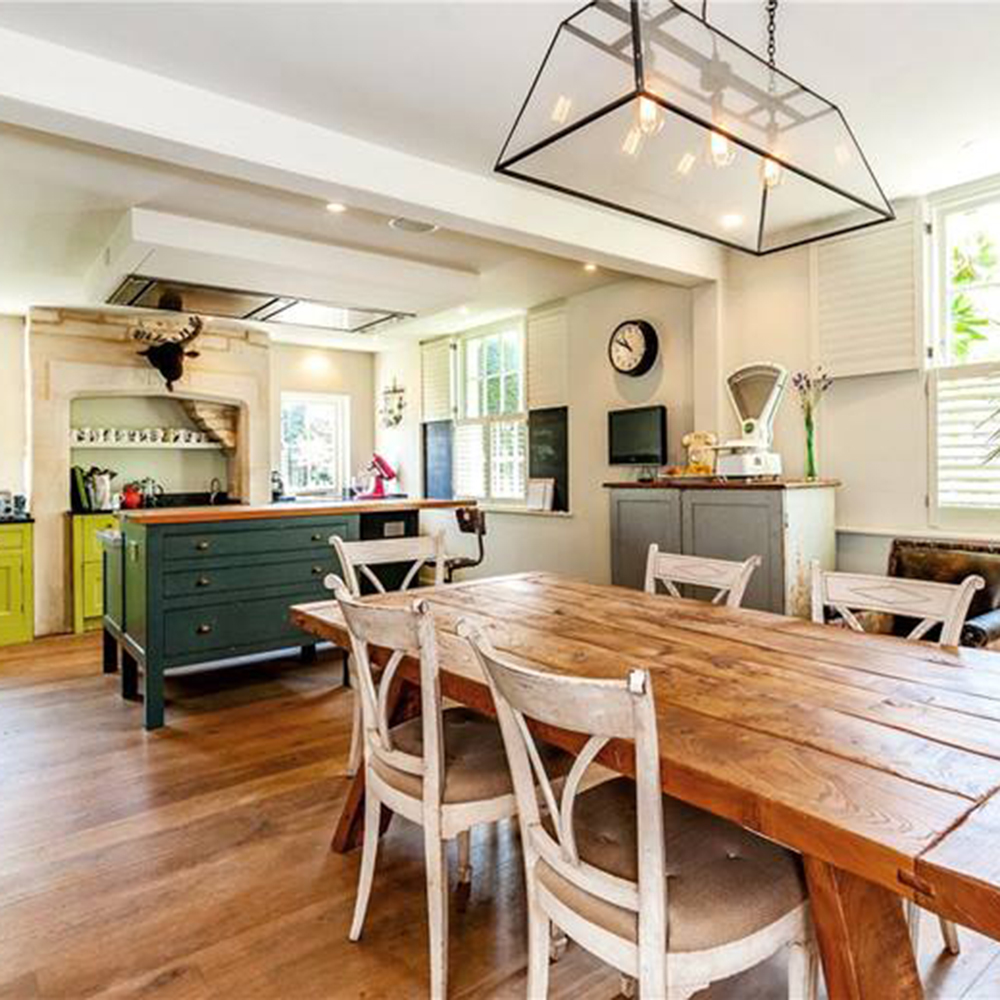
It's the same story in the kitchen-diner, with its angular light fitting and forest-green island. Traditional touches, such as the extendable wood table and old-fashioned scales, nod to the long history of the house.
Sign up to our newsletter for style inspiration, real homes, project and garden advice and shopping know-how
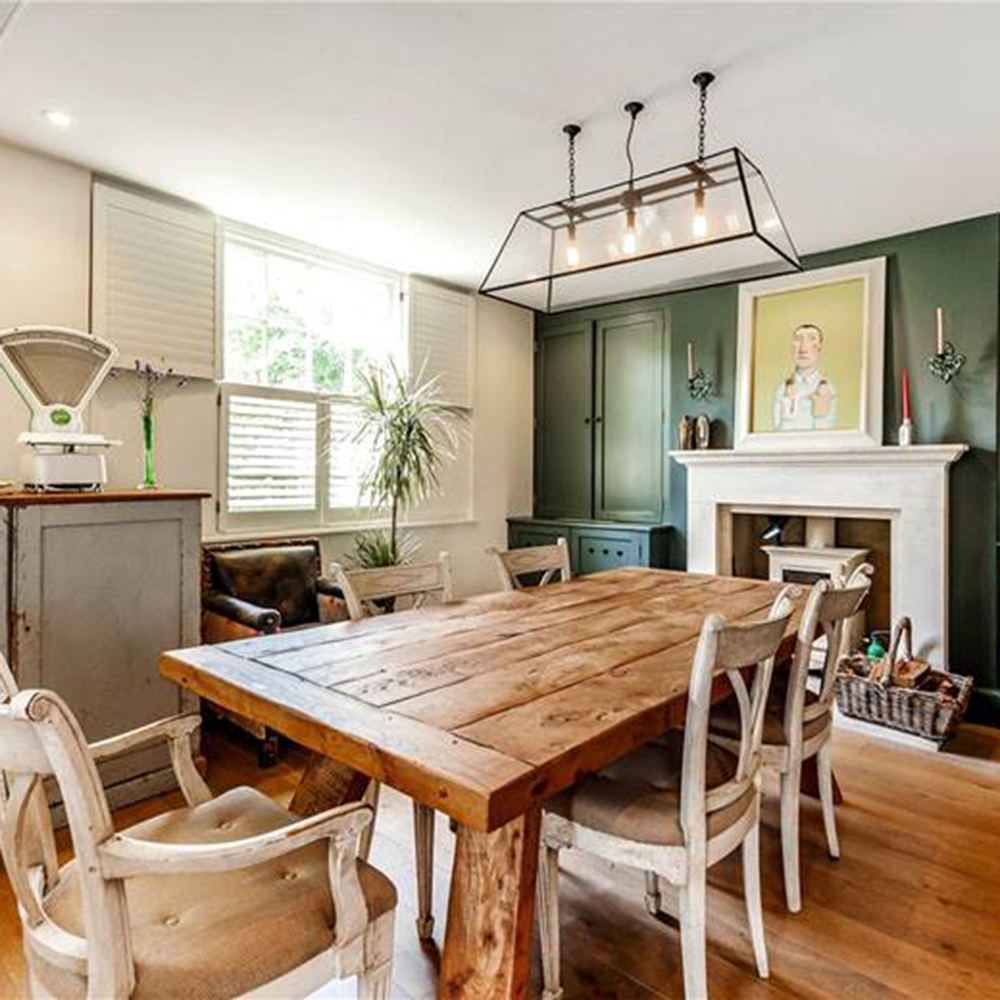
Like the drawing room, it has a double aspect across the pretty grounds, and windows framed with shutters.
Dining room
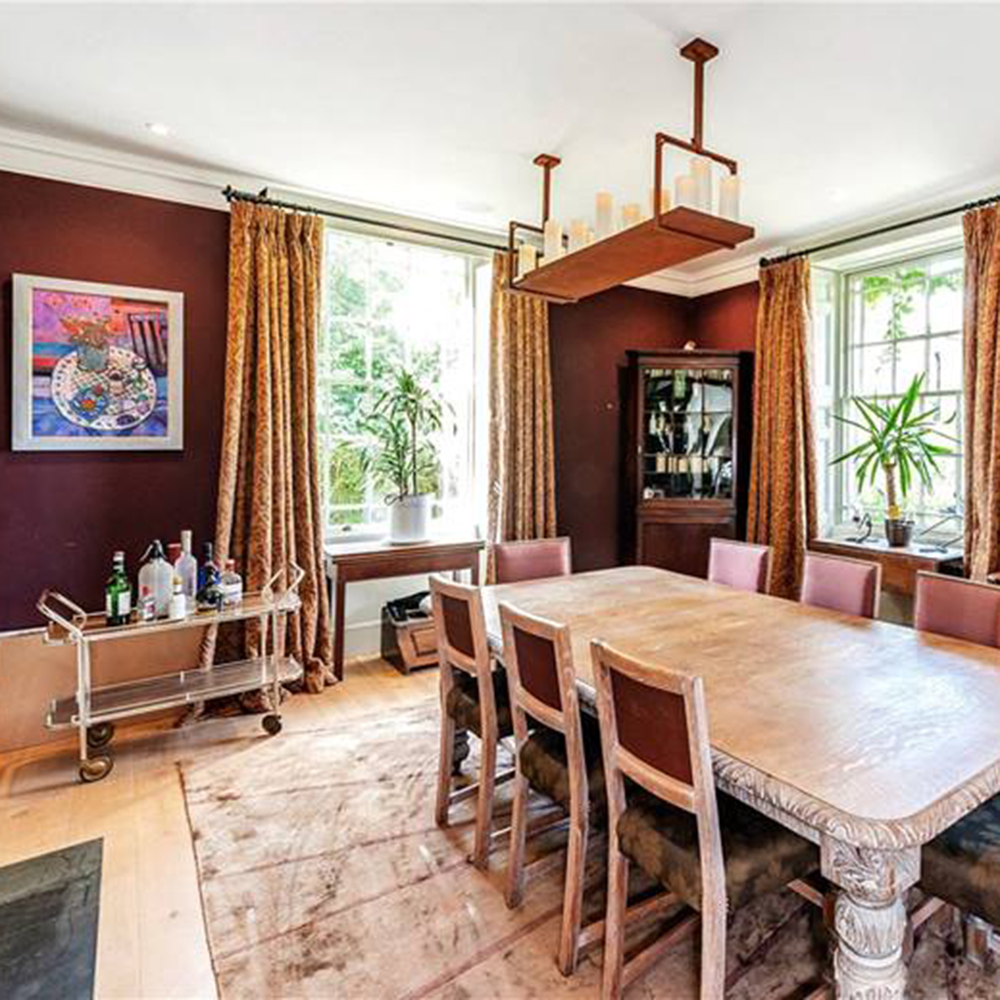
There's also a more formal dining room for entertaining. We doubt the bar cart comes with the property, but it's just the space for one. A cloakroom, hallway and study complete the ground floor.
Bedroom
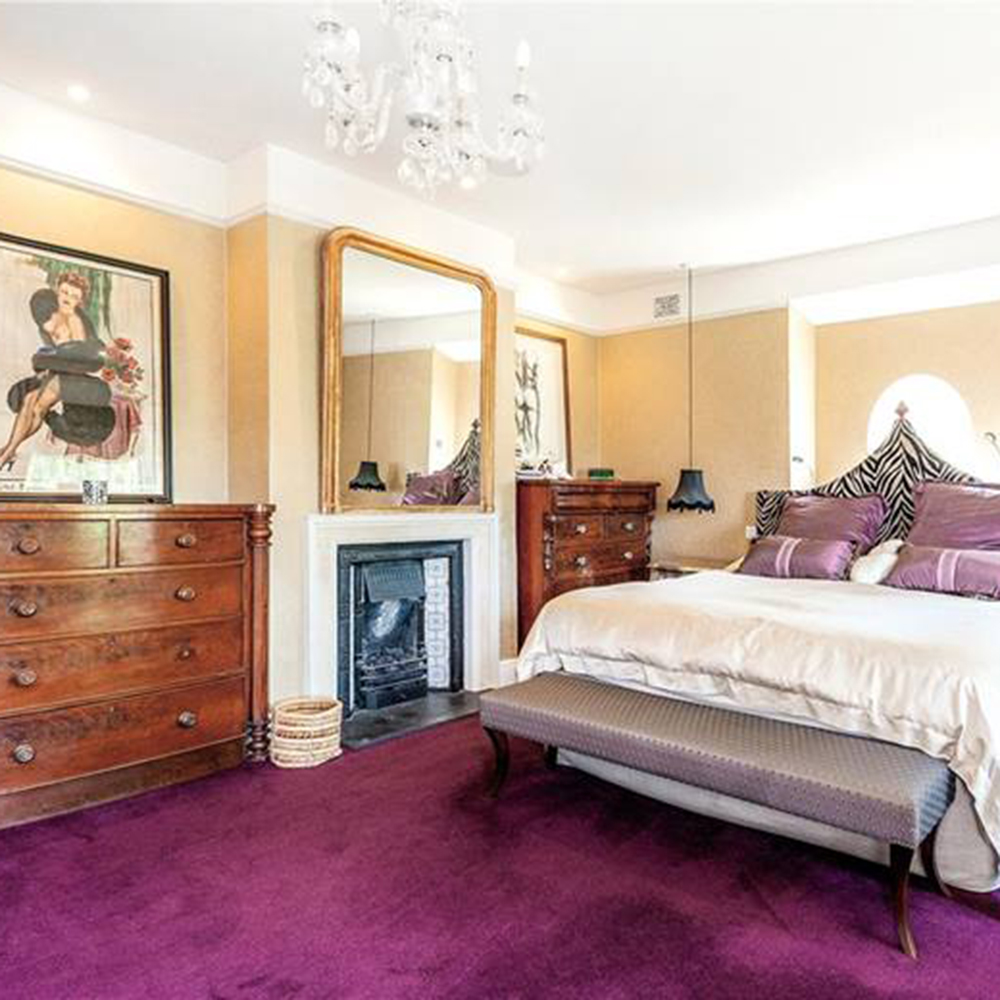
Five bedrooms are spread across the first and second floors. They're decorated in an eclectic mix of antique furniture, bright colour and artwork.
Bathroom
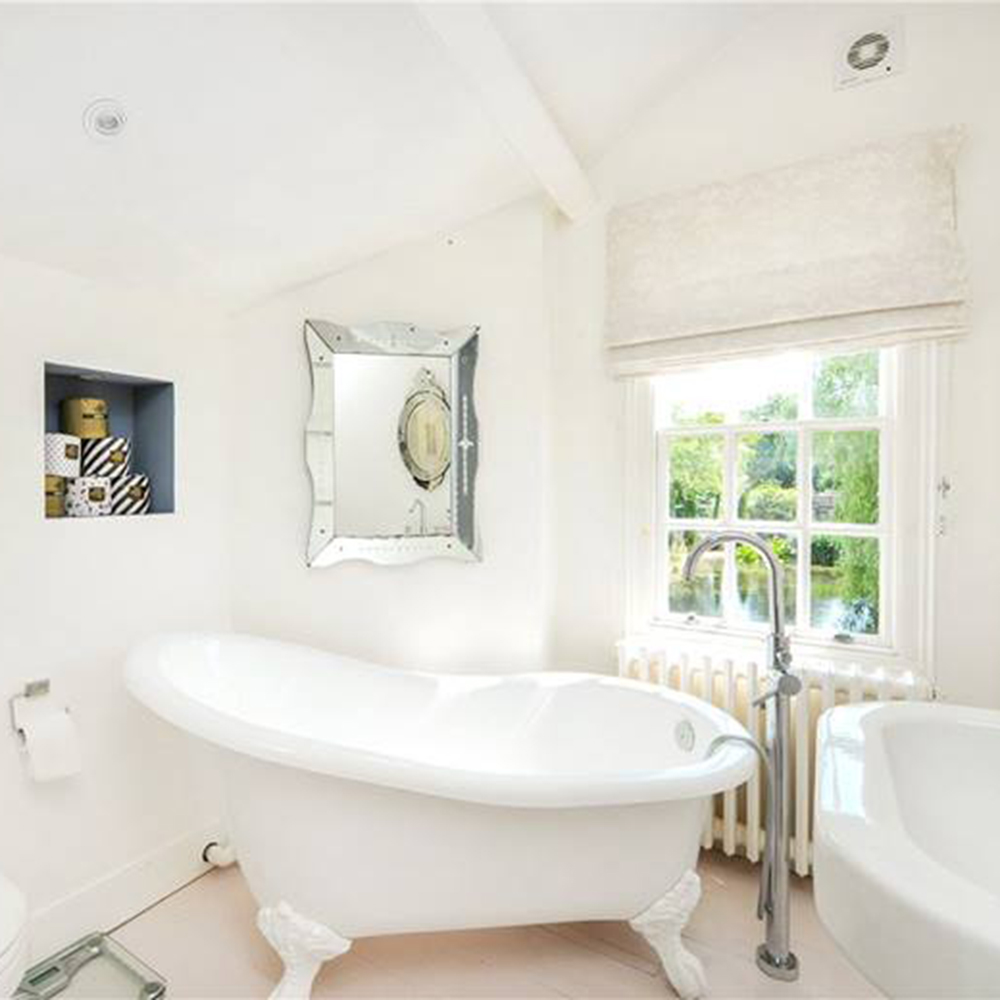
Of the three bathrooms, this is our favourite, simply because of its view. We can just imagine relaxing in that bath and drinking it all in.
Grounds
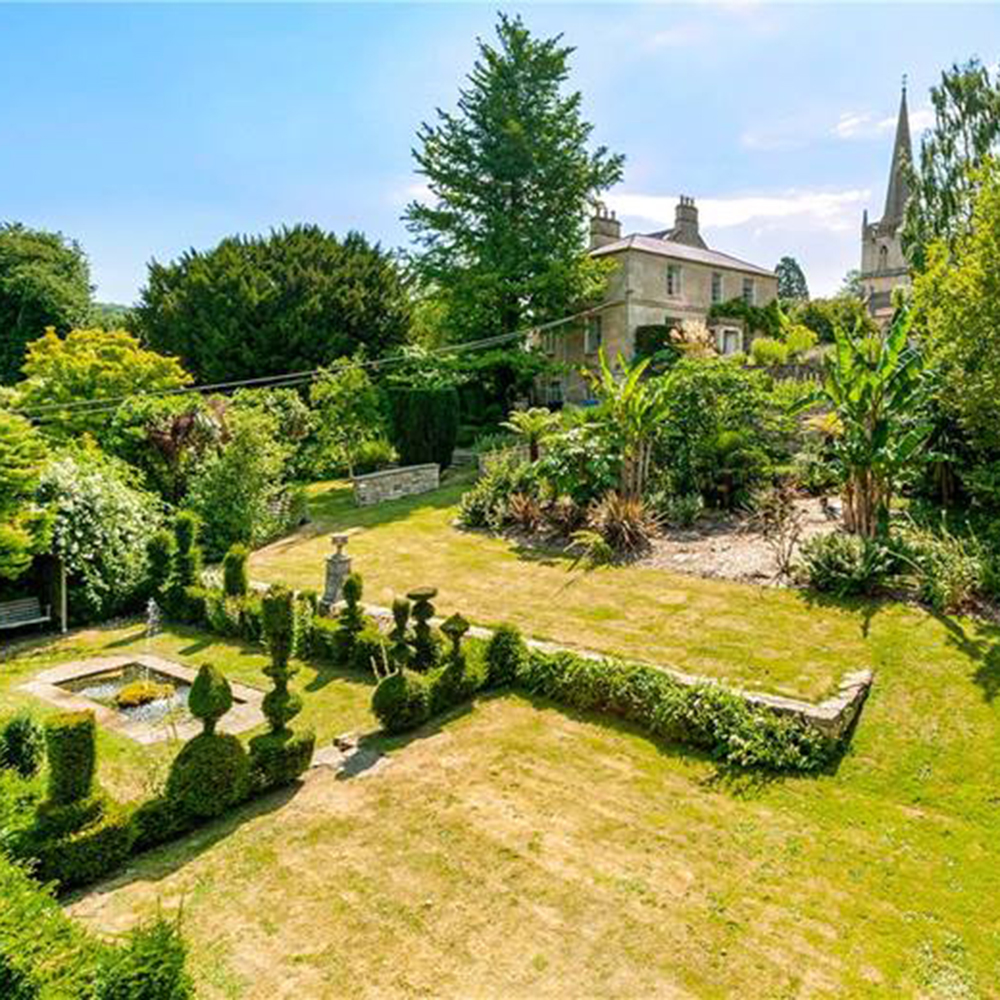
Formal lawns lead through to a wilder garden, which faces west, meaning you'll enjoy some fabulous sunsets. You might also spot the Thomas à Becket church, which has stood there for 800 years.
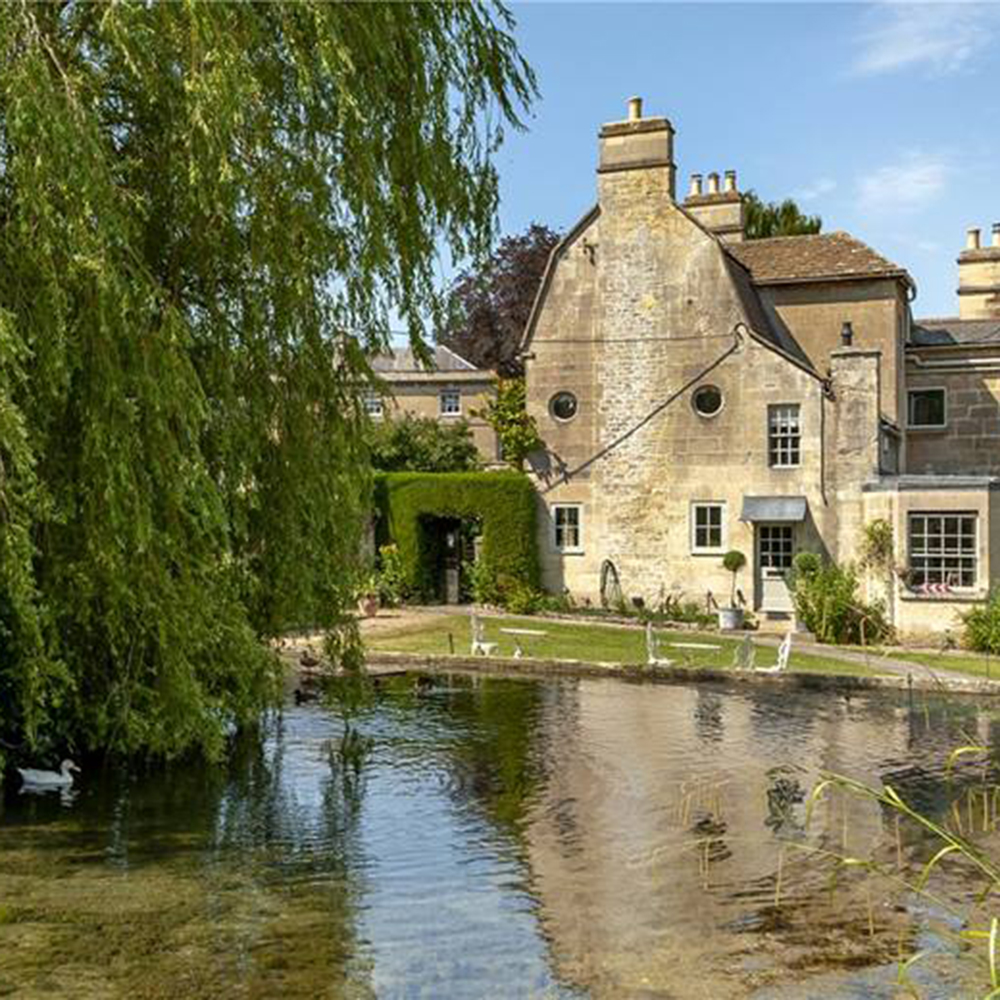
And here's that spring-fed mill pond, which flows through the grounds and down to the nearby Bybrook River, below the house, via a miniature waterfall.
Have you seen this? Fancy living beside the seaside? Check out this Cornish home for sale
This is the sort of home you dream about, so we expect plenty of peeps to be making tracks for a viewing!

Amy Cutmore is an experienced interiors editor and writer, who has worked on titles including Ideal Home, Homes & Gardens, LivingEtc, Real Homes, GardeningEtc, Top Ten Reviews and Country Life. And she's a winner of the PPA's Digital Content Leader of the Year. A homes journalist for two decades, she has a strong background in technology and appliances, and has a small portfolio of rental properties, so can offer advice to renters and rentees, alike.