Explore this stylish Grade II-listed house in Cheltenham bursting with character
You'll be bowled over by the period details!

Sign up to our newsletter for style inspiration, real homes, project and garden advice and shopping know-how
You are now subscribed
Your newsletter sign-up was successful
There are so many little details that make this home in Cheltenham special – from its interesting history (the house dates back to 1830) to its cantilevered staircase and ceiling mouldings. Located in Ashford Road, just south of the town centre, this house is in part of The Suffolks, an area considered to be one of Cheltenham's most fashionable residential locations.
See all our amazing house tours for more inspiration
Part of an attractive and prominent terrace of six houses, this Grade II-listed property features four bedrooms and two bathrooms, plus some mighty fine period details – and it's all set over four floors. Fancy a look around?
Ashford Road
Living room
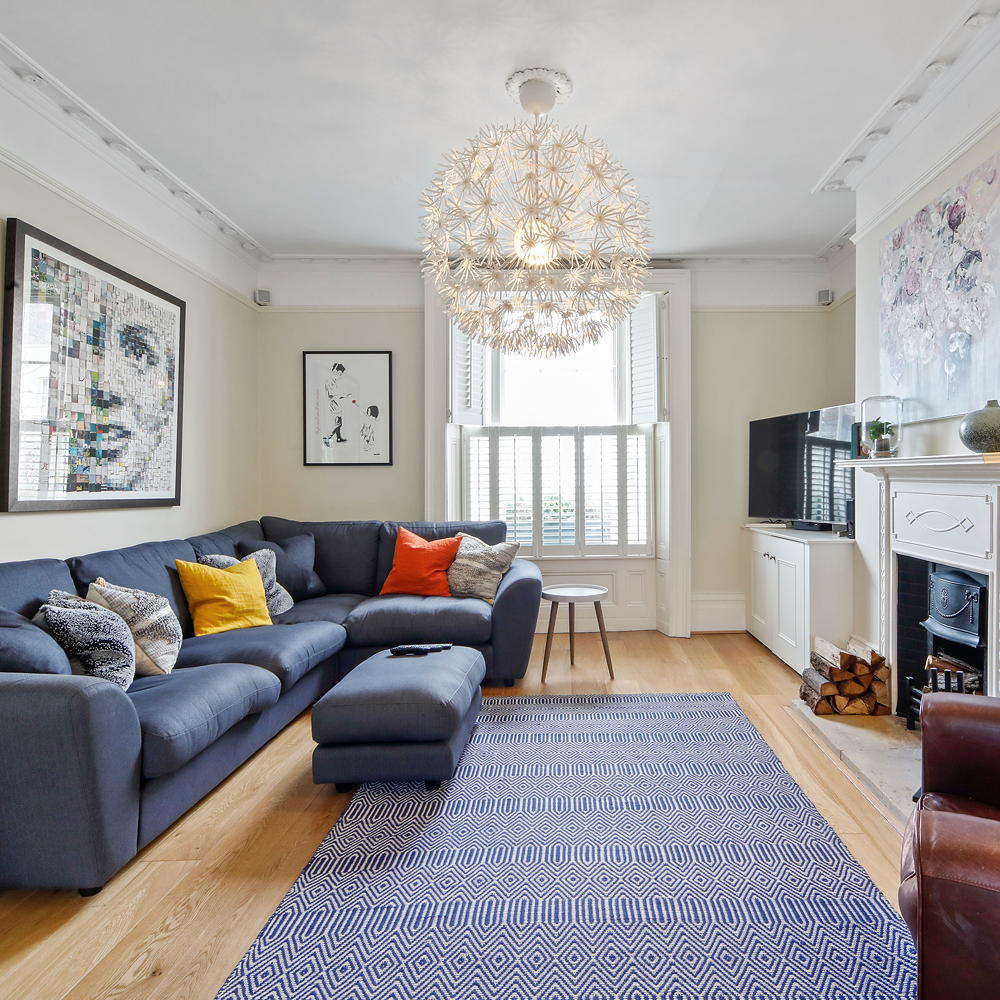
There are two large open-plan reception rooms, divided by parliament hinged doors. Here, in the main living room, you'll spot sash-hung windows, an ornate fireplace and beautiful cornicing.
The blue rug and sofa look great against the neutral backdrop and keep the space feeling calming, white an oversized pendant light and various modern artworks add a grown-up vibe to the scheme.
Reception room
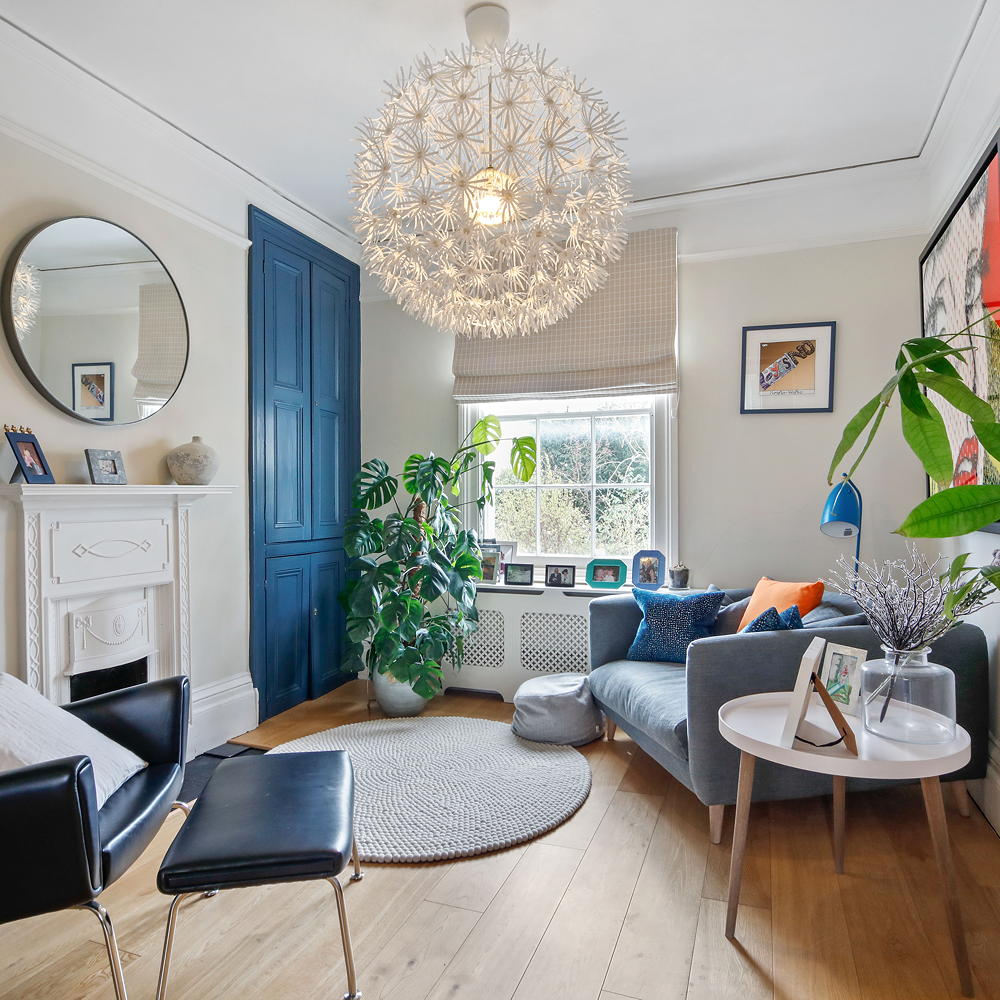
The second of the reception rooms is more of a snug, with a large loveseat and cosy chairs and beanbags. The same blue has been carried through into this room, with a painted floor-to-ceiling cupboard providing lots of storage.
Again, the room is filled with artwork, but also plenty of photos and small decorative touches, such as the round mirror above the period fireplace, and houseplants to breathe some life into the room.
Sign up to our newsletter for style inspiration, real homes, project and garden advice and shopping know-how
Kitchen
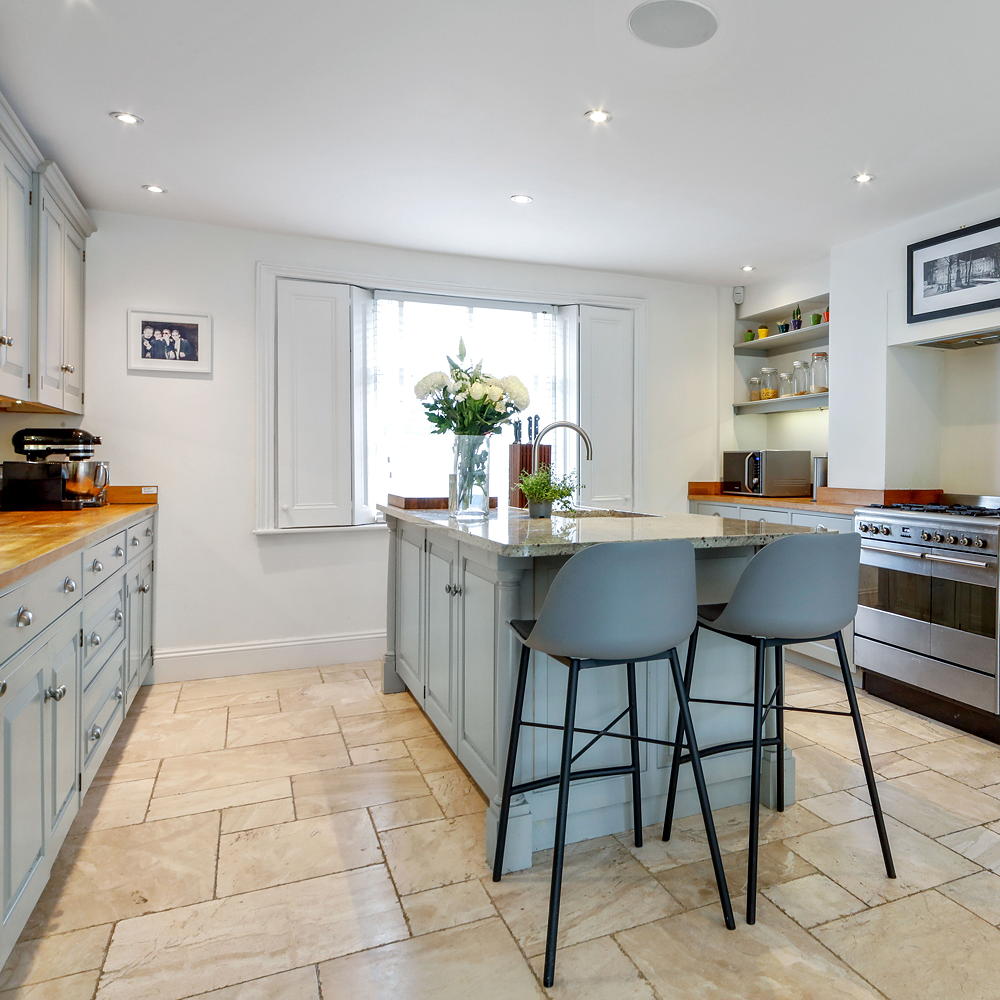
On the lower ground floor, you'll find the large bespoke kitchen, which is just made for keen chefs. Its central island unit offers plenty of worktop space, while traditional in-frame cabinetry is painted in a light blue-grey and offers storage for all those pots, pans and other kitchen paraphernalia.
Range lovers will appreciate this large stainless-steel oven and you don't have to worry about feeling chilly in the winter months, as the space also has underfloor heating.
Dining area
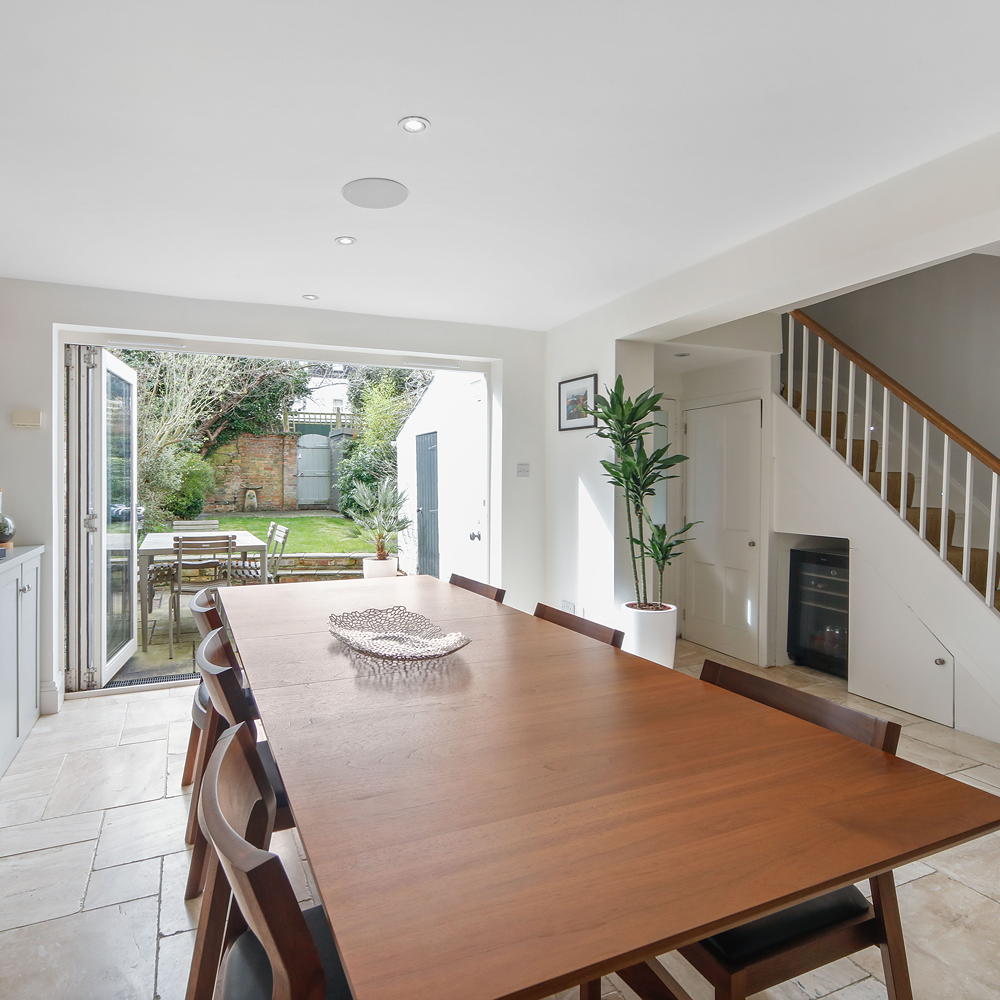
On the same floor and part of the kitchen is the dining area, which looks out onto the garden via bi-folding doors. We spy a wine fridge tucked into a spot underneath the stairs, along with extra storage.
Pared-back walls mean you could really make this home your own, whatever your style or colour choices.
Bedroom
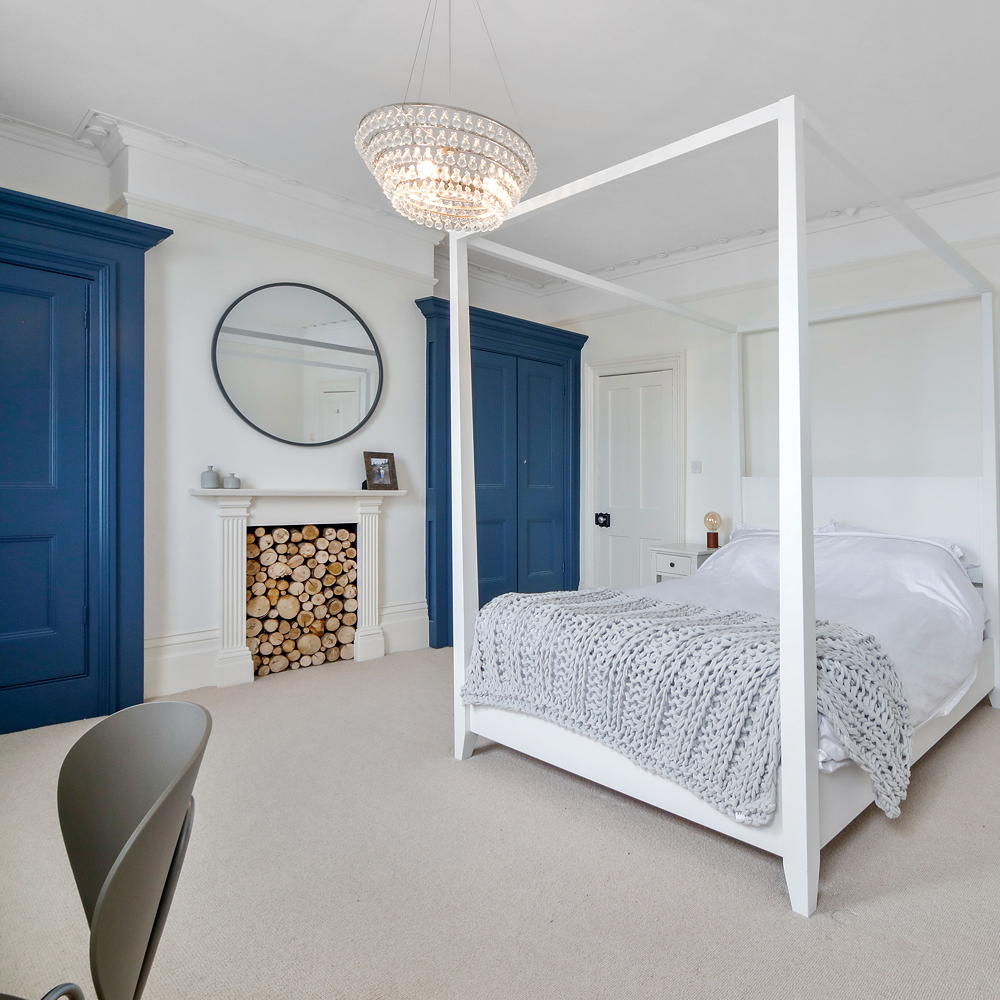
Upstairs there are four bedrooms in total but we're going to show you the master. How stylish does this space look, with its white-framed four-poster, log-filled fireplace and two blue-painted made-to-fit wardrobes?
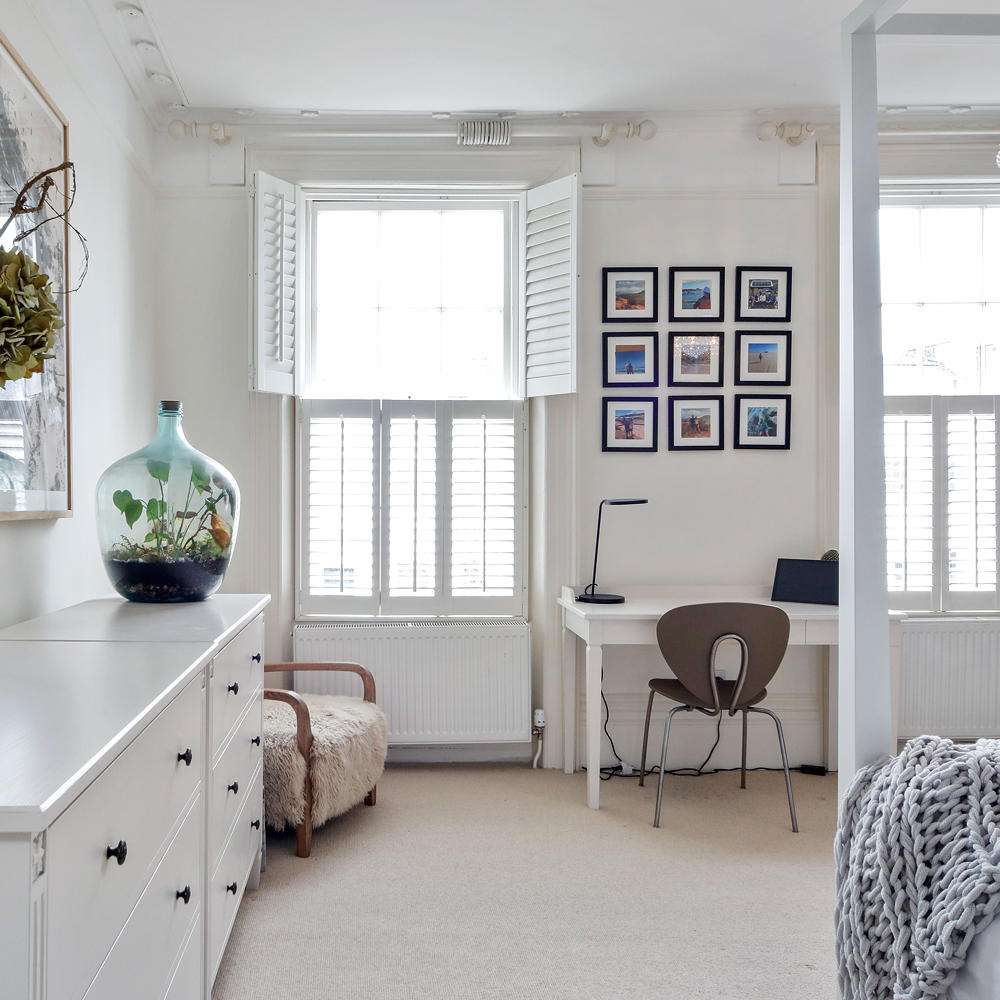
On the other side of the bedroom you'll see a desk area - ideal if you're working from home – with large windows that allow the space to fill with light.
Bathroom
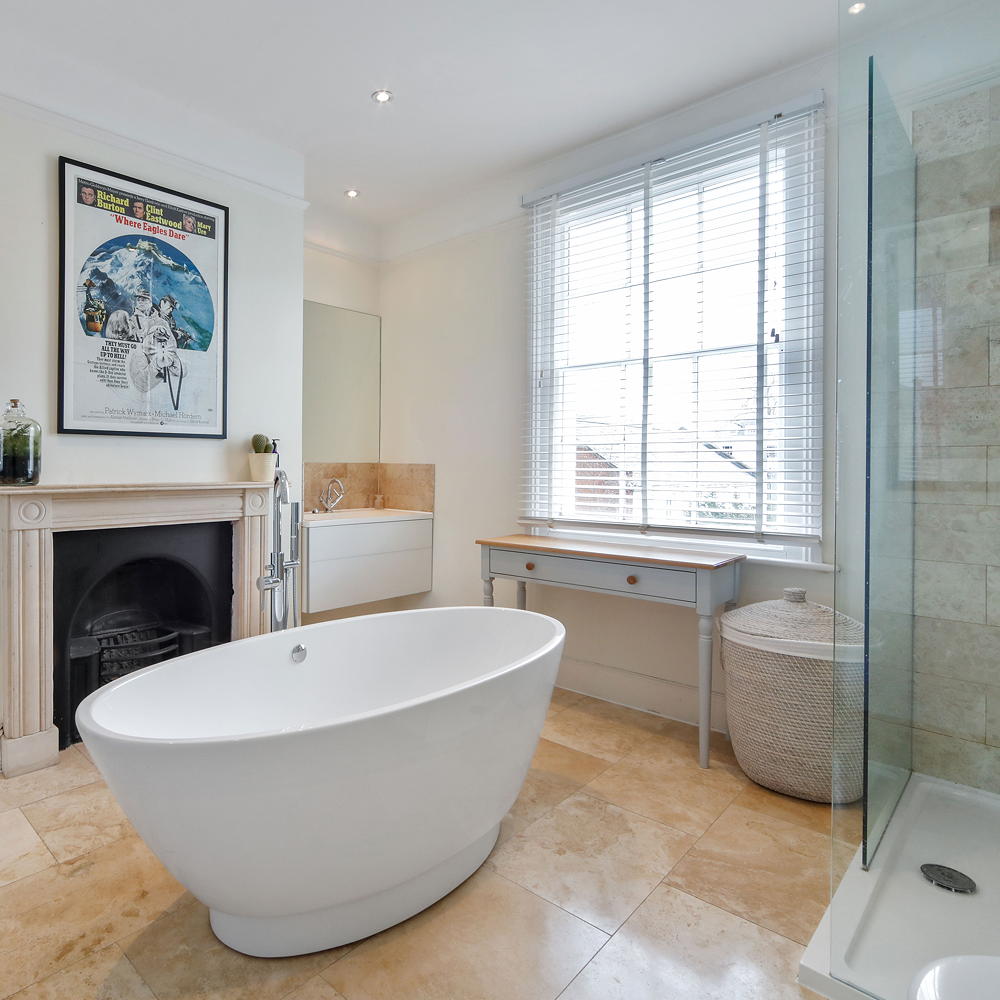
Roll-top tub anyone? You know you're in a luxurious property when the bath can afford to be located in the centre of the room, with plenty of space surrounding it and an elegant fireplace nearby. And, whether you're a shower or bath lover, this en-suite caters to both.
Garden
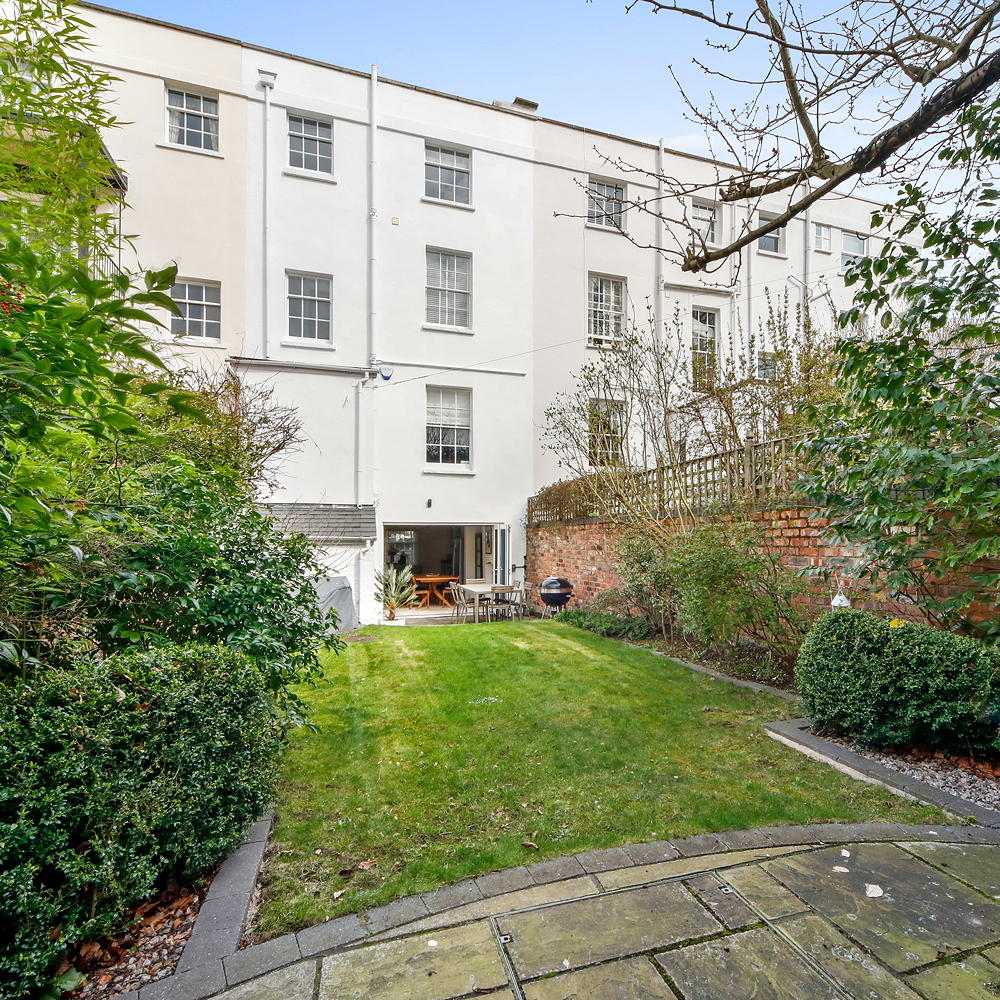
Outside, a generous garden is mostly laid to lawn with a patio and bi-folding doors leading out from the kitchen-diner.
Could you see yourself living here? If so, find out more at Knight Frank where it's listed for £975,000.
Related: Live out a fairy tale in a mini castle that is currently on Rightmove – it even has a tower!
Would you change anything about this house or do you like it as it is?
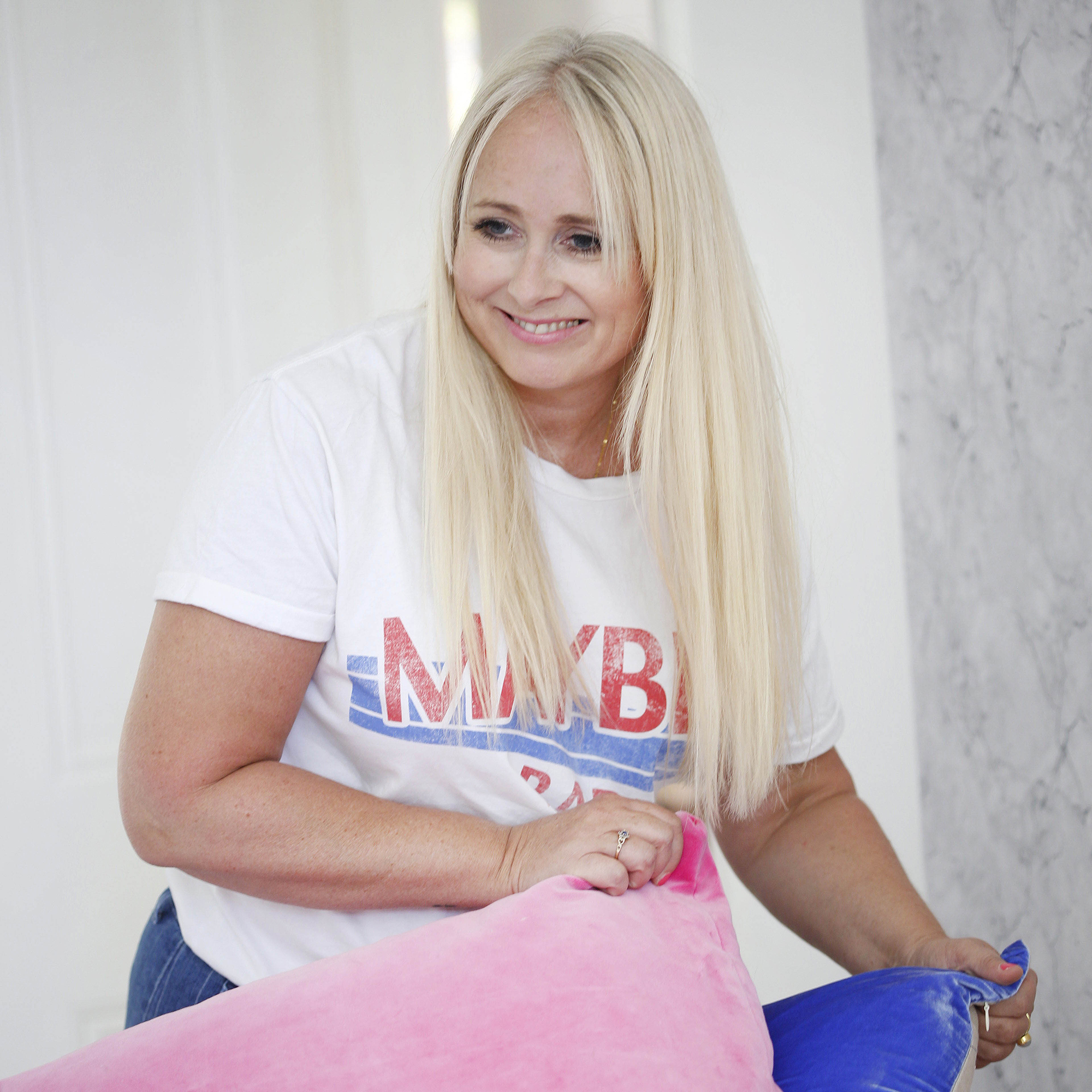
Laurie Davidson is a professional stylist, writer and content creator, who lives and breathes interiors. Having worked for some of the UK’s leading interior magazines, styled homes up and down the country and produced sets for TV shows, adverts and top brands, it’s safe to say Laurie has had a pretty exciting career. Find her on Instagram at @lifeofaninteriorstylist or over at lauriedavidson.co.uk