Feast your eyes on this cool and modern five-bed family home with landscaped garden in Surrey
This stunning property in Vine Road, East Molesey, could be yours for £2.25million
Sign up to our newsletter for style inspiration, real homes, project and garden advice and shopping know-how
You are now subscribed
Your newsletter sign-up was successful
This beautifully designed five-bed, four-bath family home in East Molesey, Surrey, has been designed with luxury features including underfloor heating throughout, integrated Sonos sound system, CAT 6 wiring and huge floor to ceiling Crittall style windows flooding the rooms with natural light.
Related: Take a tour around this converted Victorian Turkish bathhouse — now a stunning family home
A steal at £2.25million, this is an ideal home for you and your family and also offers spacious off-street parking and a New England style detached garage.
Let’s take a look around…
Exterior
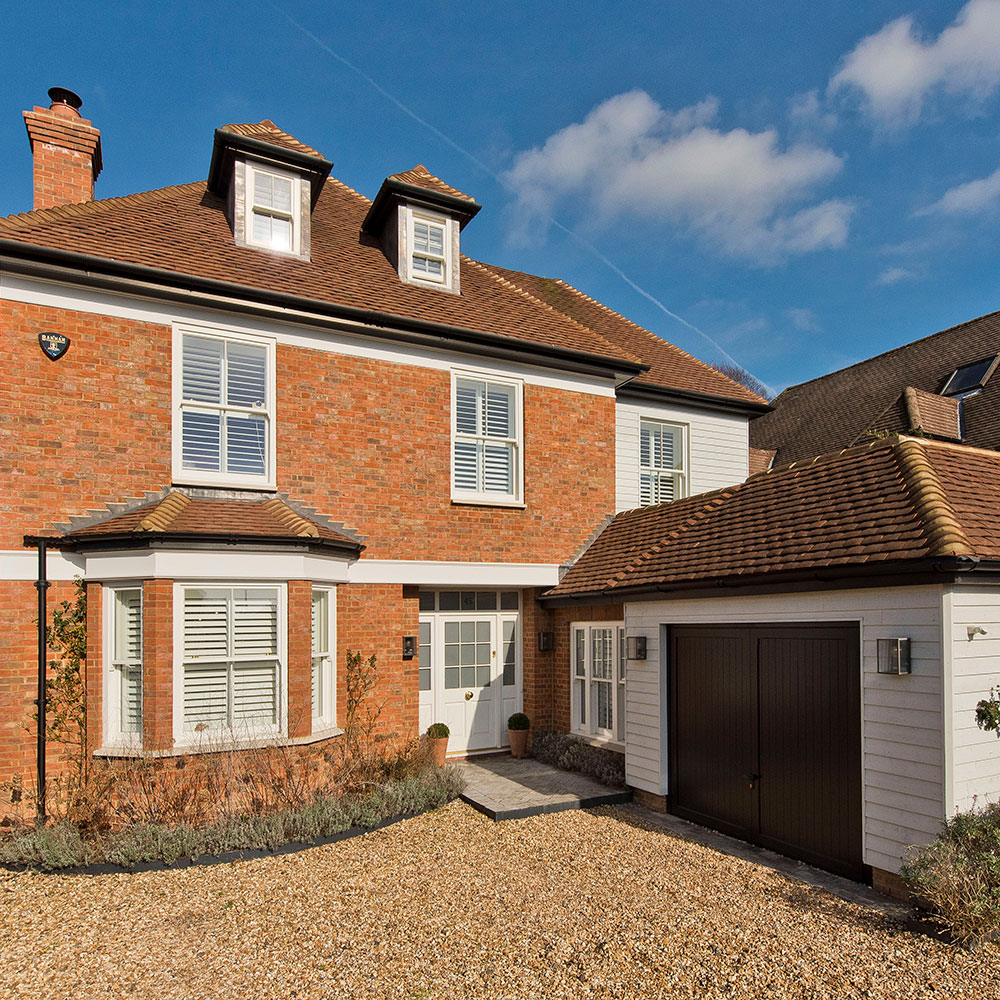
The property is approached via a driveway providing ample parking for several cars. There is also a detached New England style garage offering further parking or storage facilities. The white of the shutters and garage provide a stunning contrast to the red brick of the rest of the house.
Entrance hall
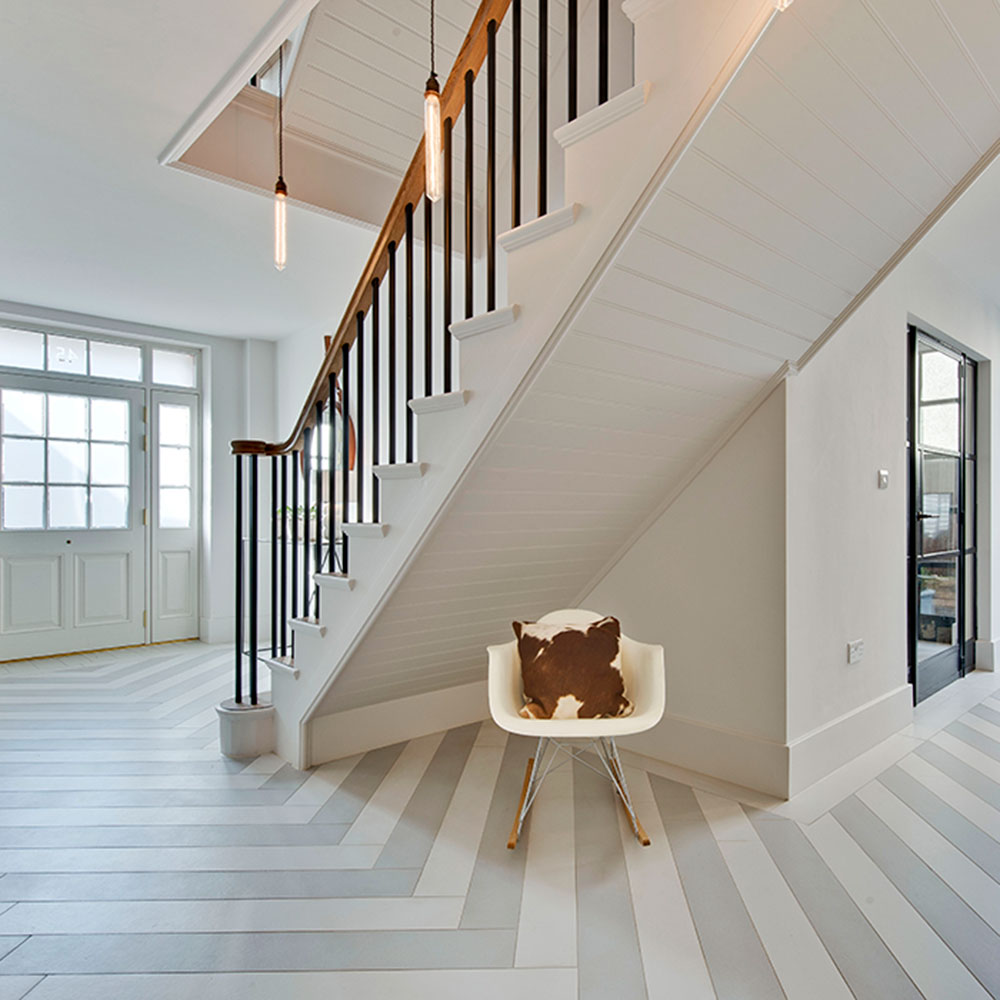
The spacious hallway is laid with herringbone style porcelain tiles and includes a guest cloakroom and cloaks cupboard. A stunning stairway leads up to the first floor and a large window to the far left-hand side off the hall lets in plenty of natural light.
Kitchen
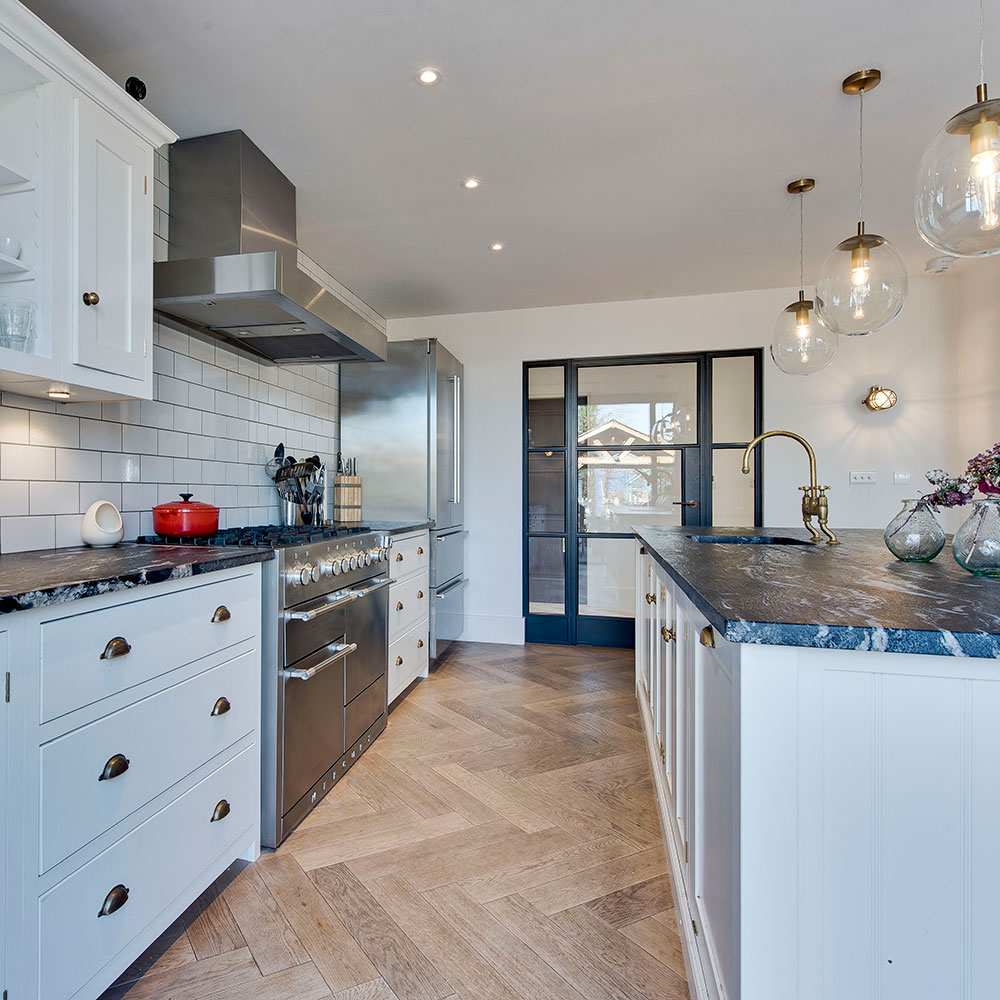
The kitchen is open plan and leads into an impressive dining room and family room, of which there are two more in the property. Laid with attractive herringbone wood flooring and the Crittall style windows, which benefit from electric blinds, run the width of this open plan space.
Sign up to our newsletter for style inspiration, real homes, project and garden advice and shopping know-how
The DeVOL kitchen is a traditional style and includes a range of wall and base mounted cabinetry, feature granite worktops, a breakfast island, integrated appliances and a Range cooker with gas oven.
Dining room
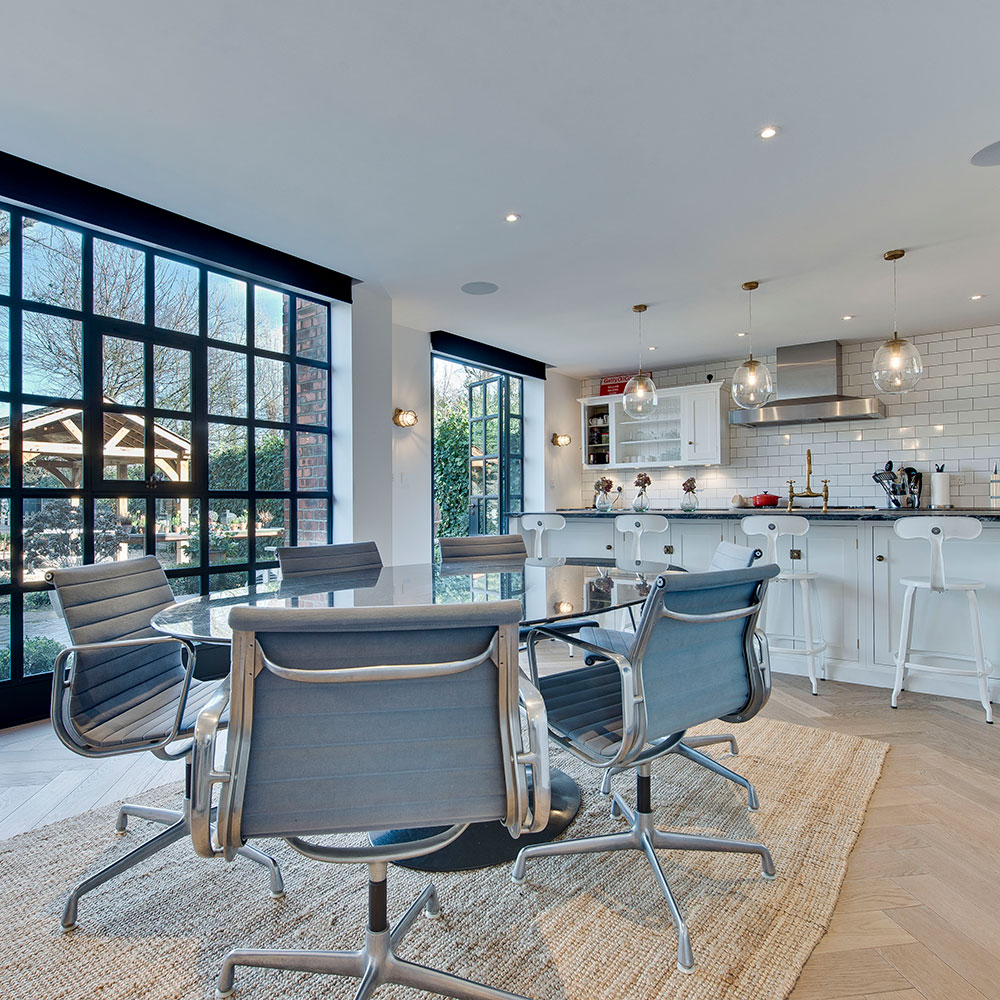
French doors provide access to the landscaped garden from both the dining room and family areas. It is laid with the same herringbone wood flooring and features a stunning view into the garden.
Family Room
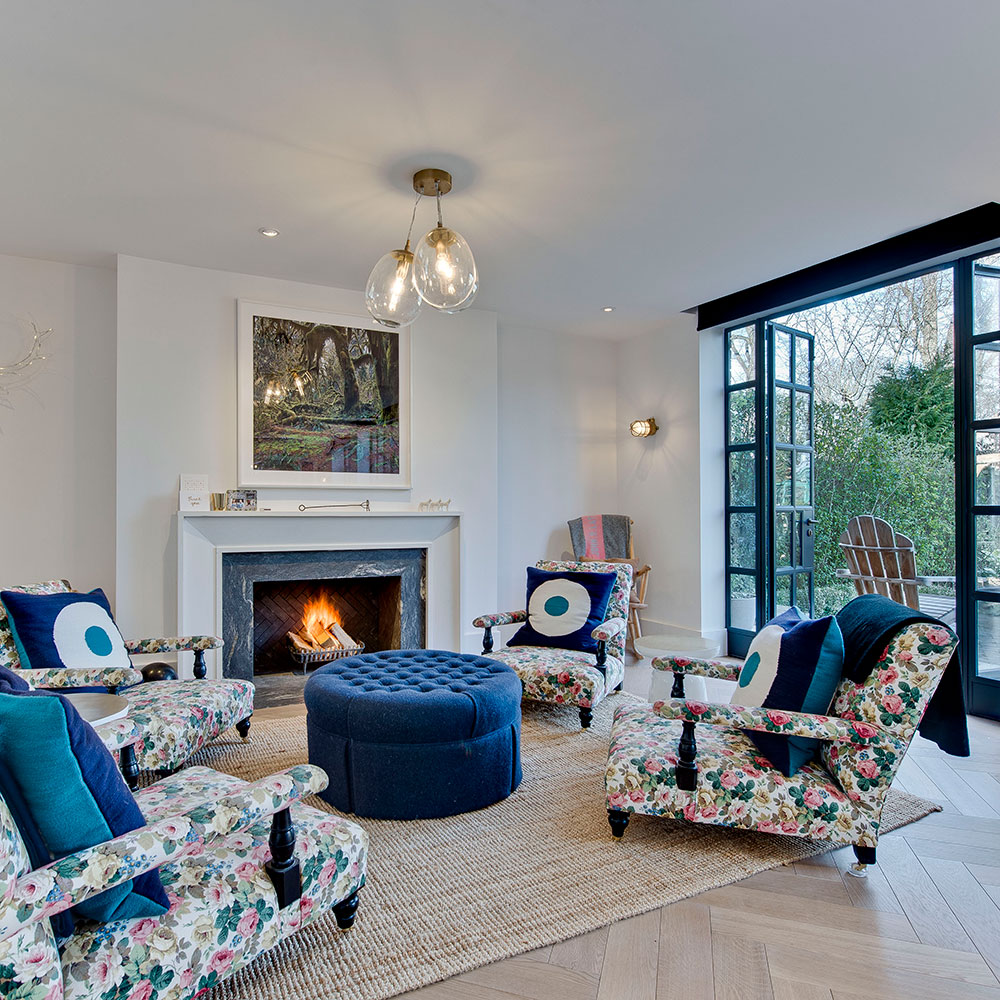
Another set of French doors allows access to the garden from the opposite end of the open plan space. An open fire creates a cosy ambience.
Living room
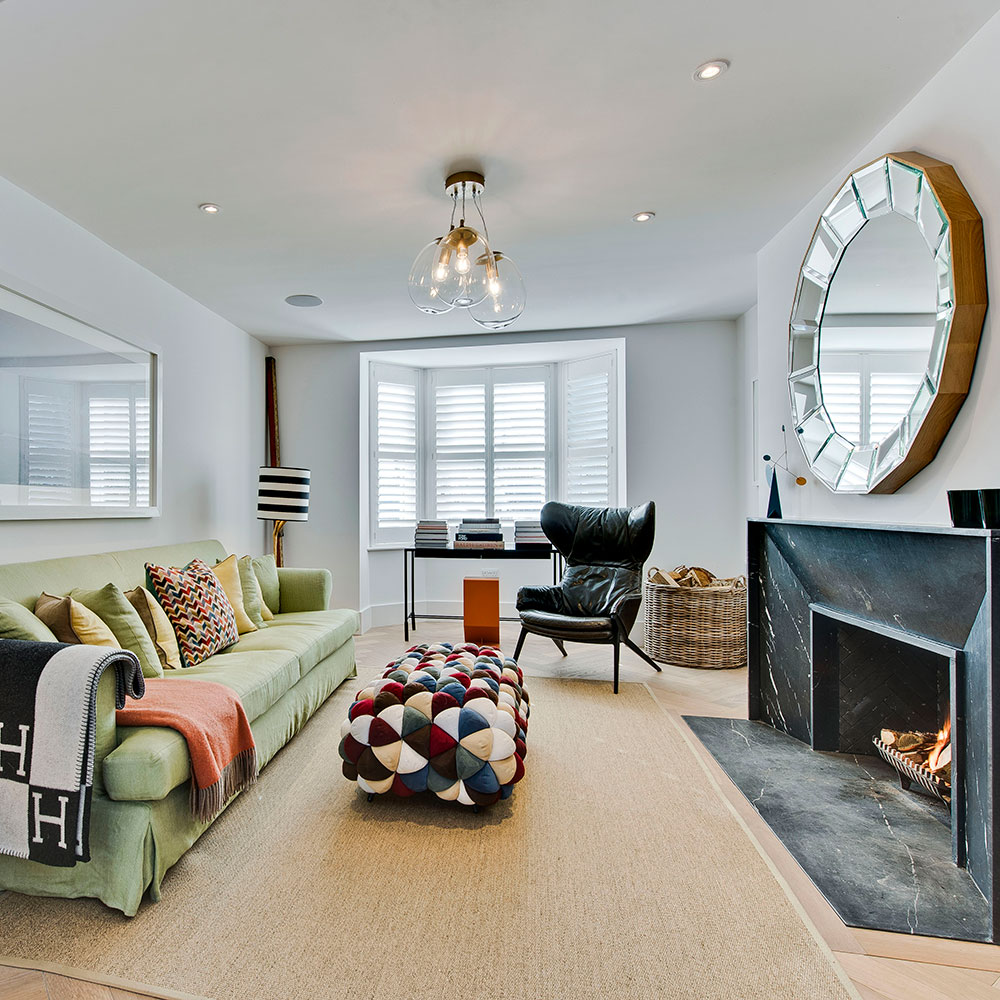
This floor of the home also benefits from a separate living room, which has an open fire and an attractive bay window with plantation shutters to the front.
Bedroom
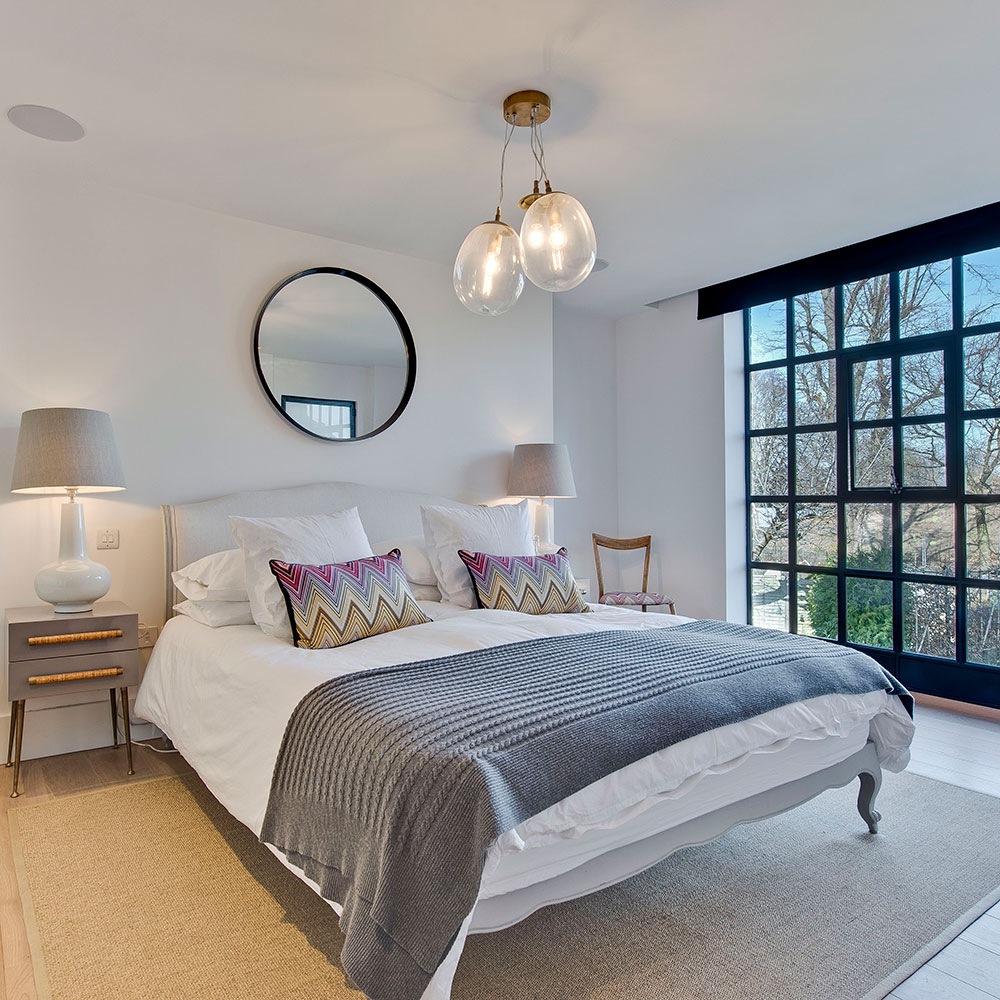
One of five bedrooms, four of which are on the first floor, this master suite has stunning views of the garden through the floor to ceiling Crittall style windows. There is also a fabulous dressing room boasting Tissettanta fitted wardrobes.
En suite
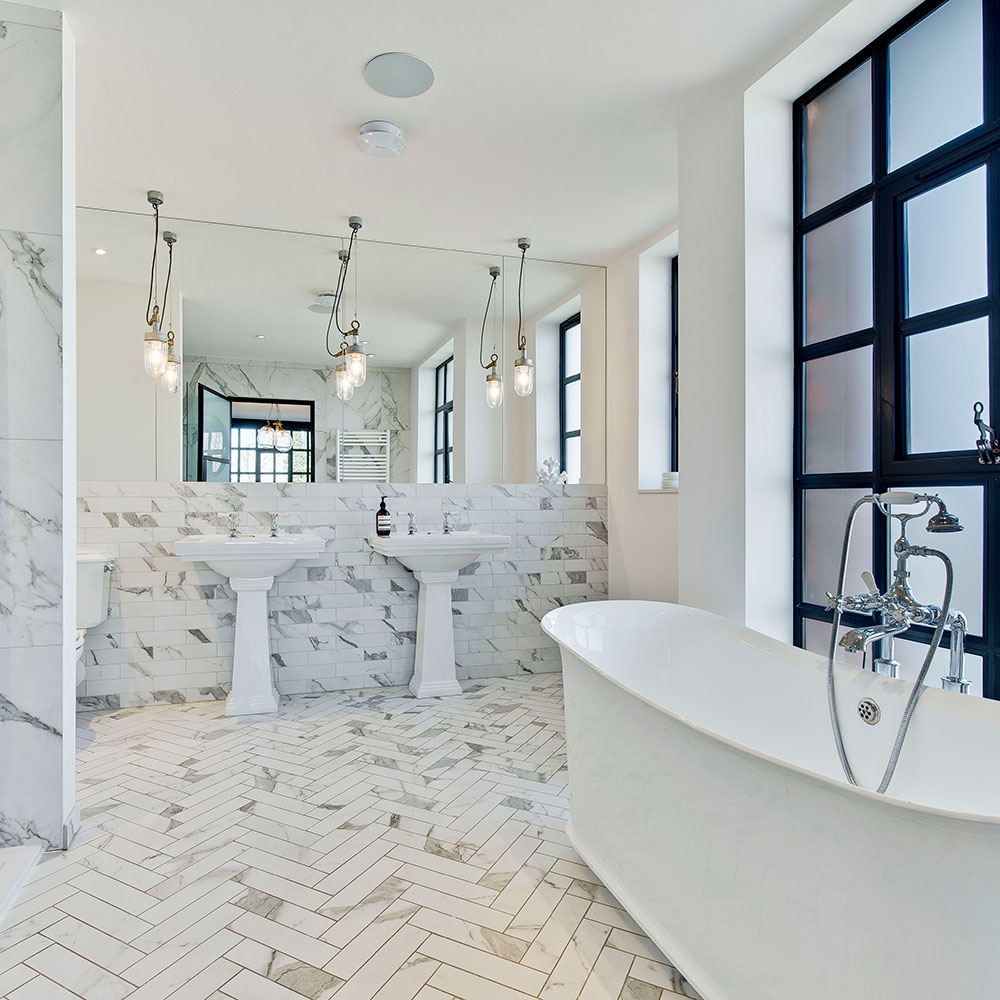
The master bedroom includes an en suite bathroom, featuring twin basins, a separate freestanding bath and double shower. You can also enjoy fantastic views of the garden from here.
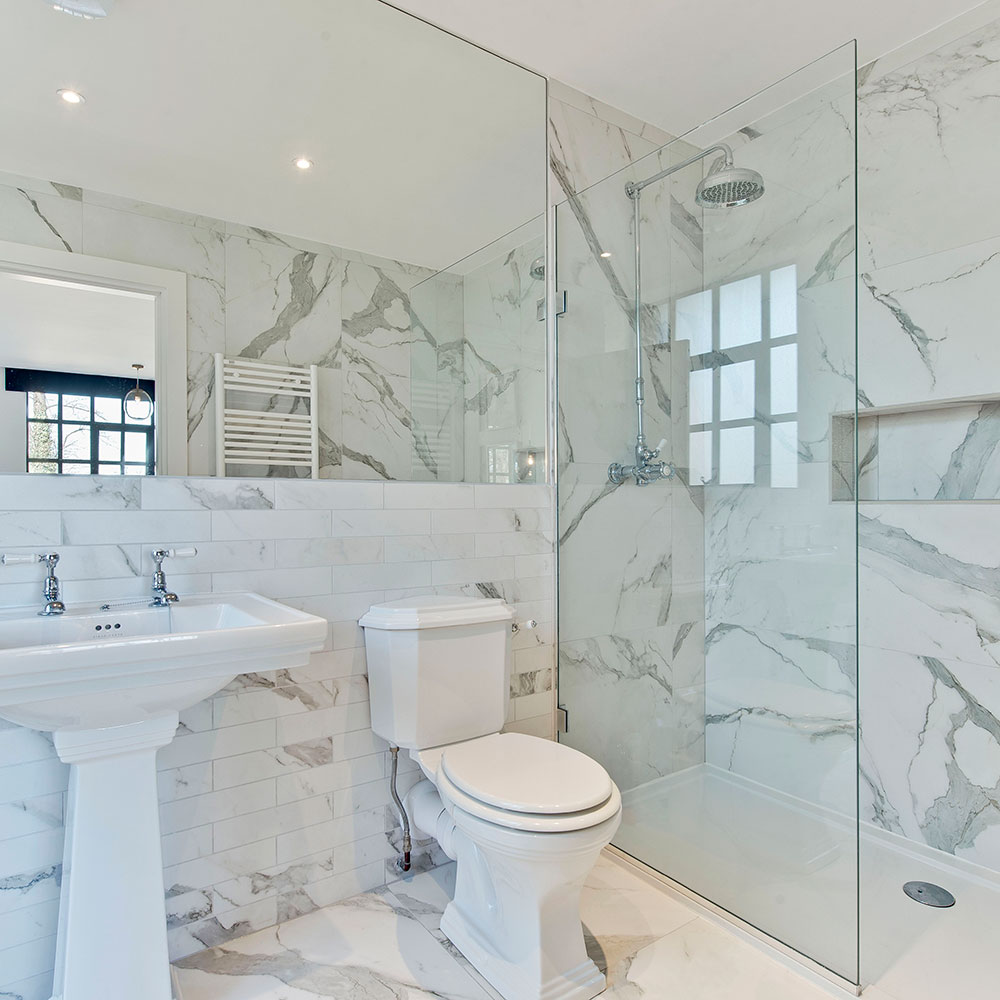
The family bathroom is also on the first floor and continues the use of herringbone style porcelain tiles on the walls and floor. There is a large walk-in shower and full-length mirror that covers the entire back wall.
Related: Take a tour of this double-fronted Windsor home with a spectacular orangery and gardens
Garden
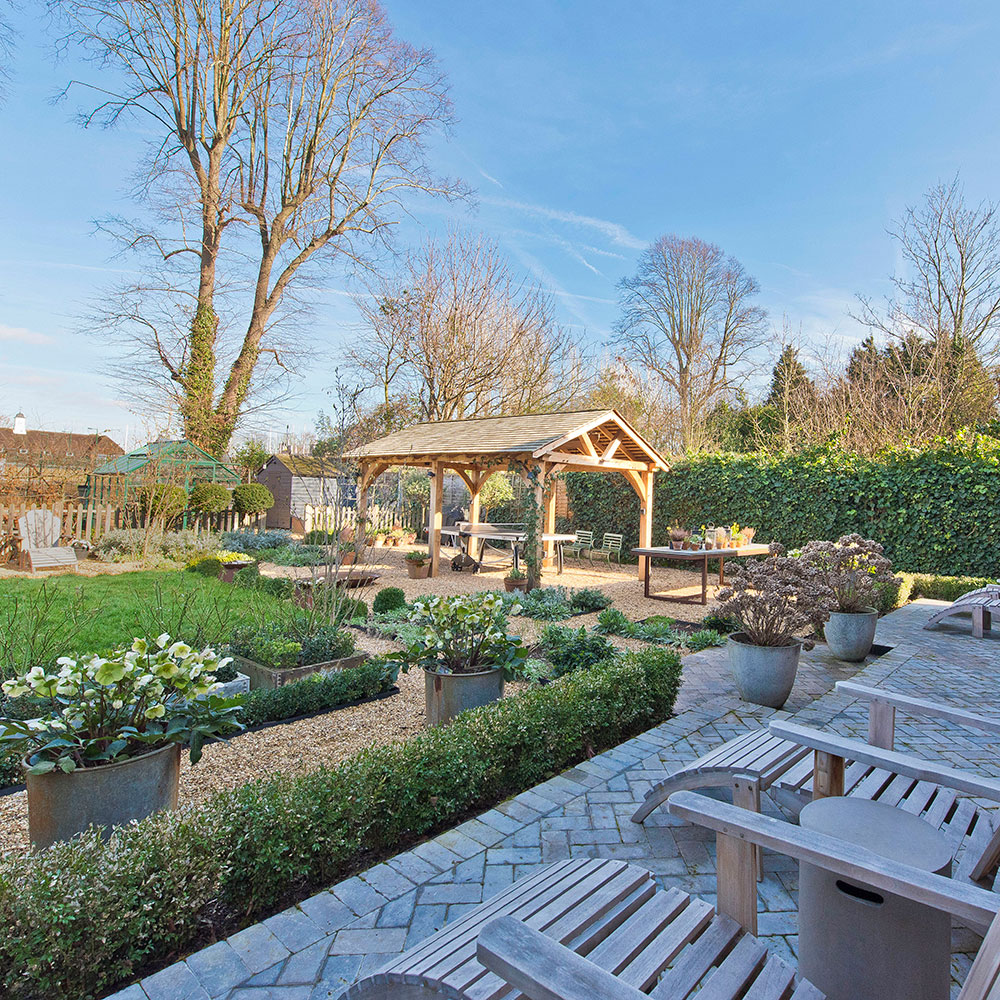
A large landscaped garden featuring a terraced deck, ideal for al fresco dining and entertaining, raised herb and flower beds, a stylish pagoda, lawn area and a large vegetable garden situated behind a picket fence.
This Vine Road property in East Molesey, Sussex is on the market for £2.25million with Savills.
What do you think of its quirky interiors?