How much does a loft conversion cost? I break down what you should budget, and how much more you’ll pay if you live in London
This is how much you can expect to pay

Sarah Handley
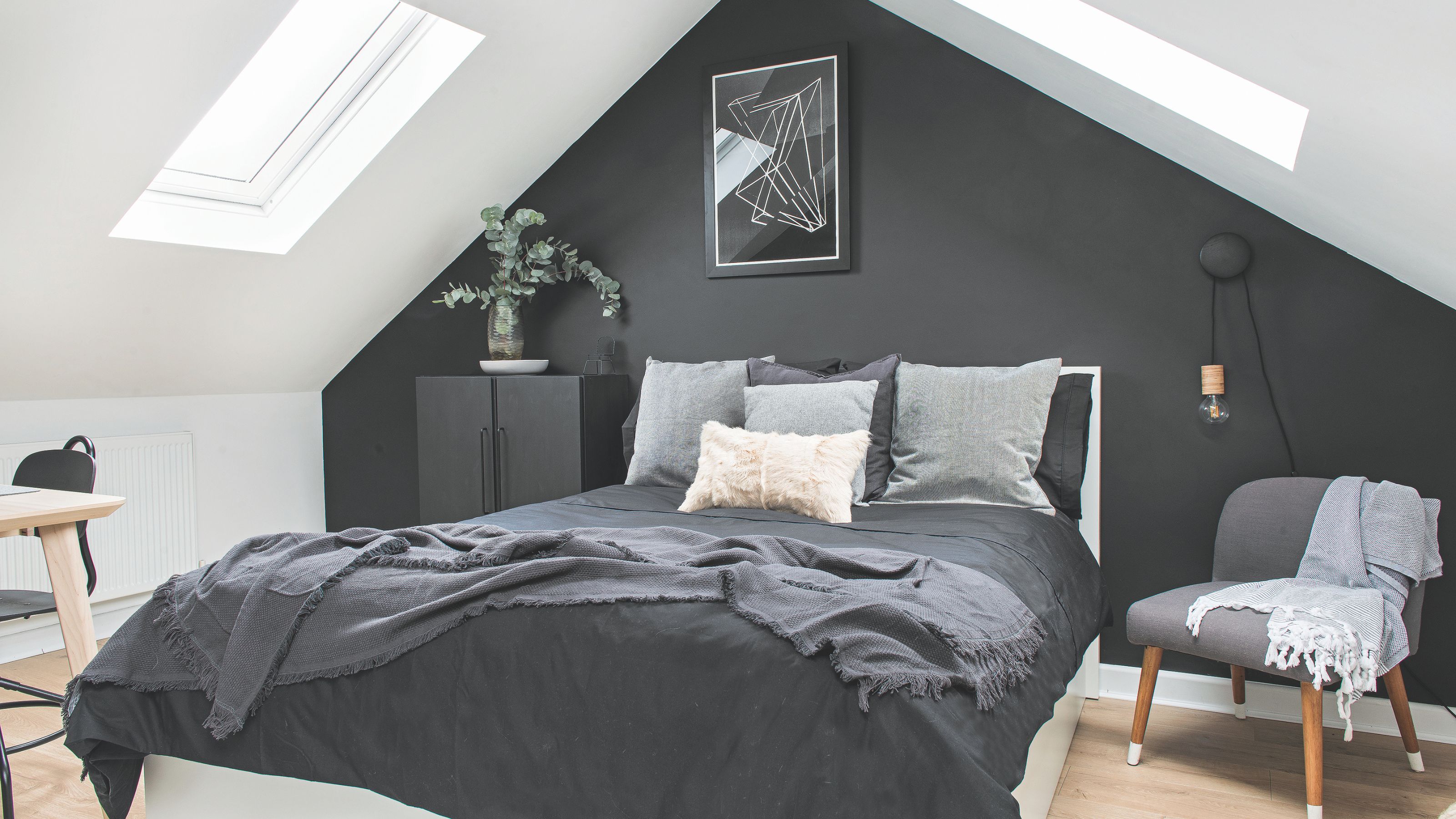
Sign up to our newsletter for style inspiration, real homes, project and garden advice and shopping know-how
You are now subscribed
Your newsletter sign-up was successful
Converting your loft can ease space pressures on your home, and add value, without needing to change the overall footprint. But a key factor for anyone wanting to tackle a project like this will be to determine how much a loft conversion costs.
With so many different loft conversion ideas possible, the costs can vary wildly. But I've spoken to loft conversion experts to reveal how much the different options will cost. I've also looked at how this cost can change depending on where you live in the country, and reveal how much more you can expect to pay if you live in London.
If any of the figures make your eyes water, I've also shared my advice as an experienced renovator on what you can do to lower the price.
How much does a loft conversion cost?
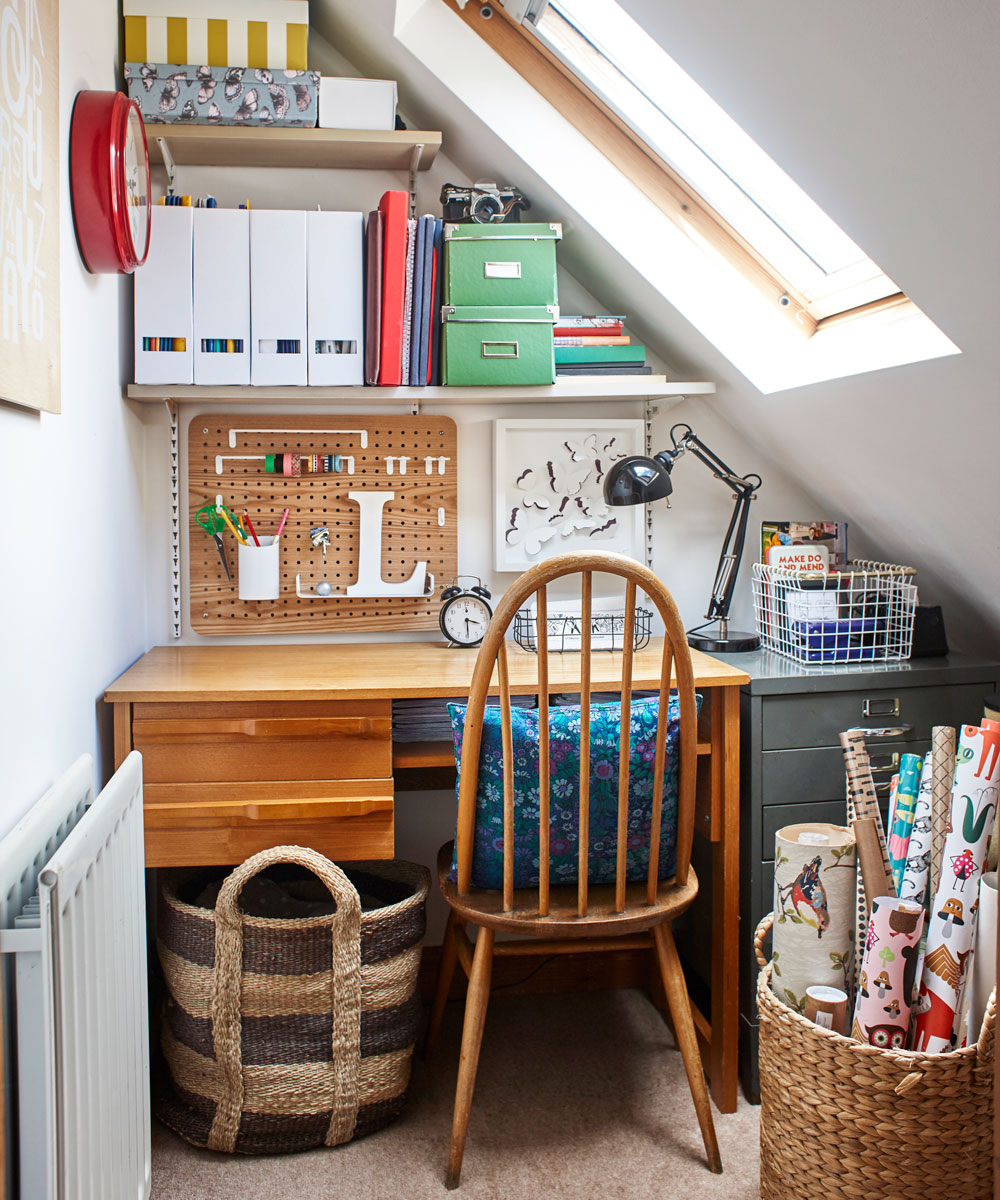
'An average loft conversion cost can range anywhere from £50,000 - £90,000 and upwards,' explains MD of Simply Loft Rob Wood. 'The typical cost of a loft conversion is based on many factors such as size, type of loft, where you are located in the UK and any internal specifications that are required such as windows, doors, bathrooms etc.'
For example, if you are planning a loft conversion to be a new principle bedroom suite with bathroom within the conversion you will need to factor in plumbing, making it a more expensive project than if you just want to use it as a hobby room.
The price may also be affected by how suitable your loft is for conversion.
We asked Rob how much homeowners can expect to pay for different types of loft conversions. All of these estimated costings include VAT.
Sign up to our newsletter for style inspiration, real homes, project and garden advice and shopping know-how
- A rooflight conversion starts at around £50,000
- L-shaped conversions start at around £50,000
- A rear dormer loft conversion begins at £55,000
- A hip-to-gable loft conversion starts at £60,000
- A mansard loft conversion starts at £69,000.
However, if you live in London, you can expect to pay around 20-25% more than elsewhere in the country. This is due to higher labour and material costs, and potential challenges that come along with access to deliver materials or undertake the work.
To illustrate this further, let's take a couple of examples. Resi states that a mid-range, average size (45m2) rooflight conversion outside of London will cost an average of £57,500 to build. However, for the same thing in London, you can expect to pay about £70,000 for the construction (not including VAT).
For a hip-to-gable loft conversion, with no dormer, and of the same size and spec, would cost around £72,500 outside of London, rising to £92,500 if you live in the capital.
A mansard loft conversion, outside of London would have average build costs of £72,500, according to Resi, whereas the same thing inside London would cost around £87,500.

Rob and Helen Wood set up The Simply Construction Group in 2008. They sought to professionalise the stressful and disorganised construction industry. Initially setting up the brand Simply Extend, the Simply Construction Group has grown to include Simply Loft, Simply Basement and Simply Architects.
What is the cheapest type of loft conversion?
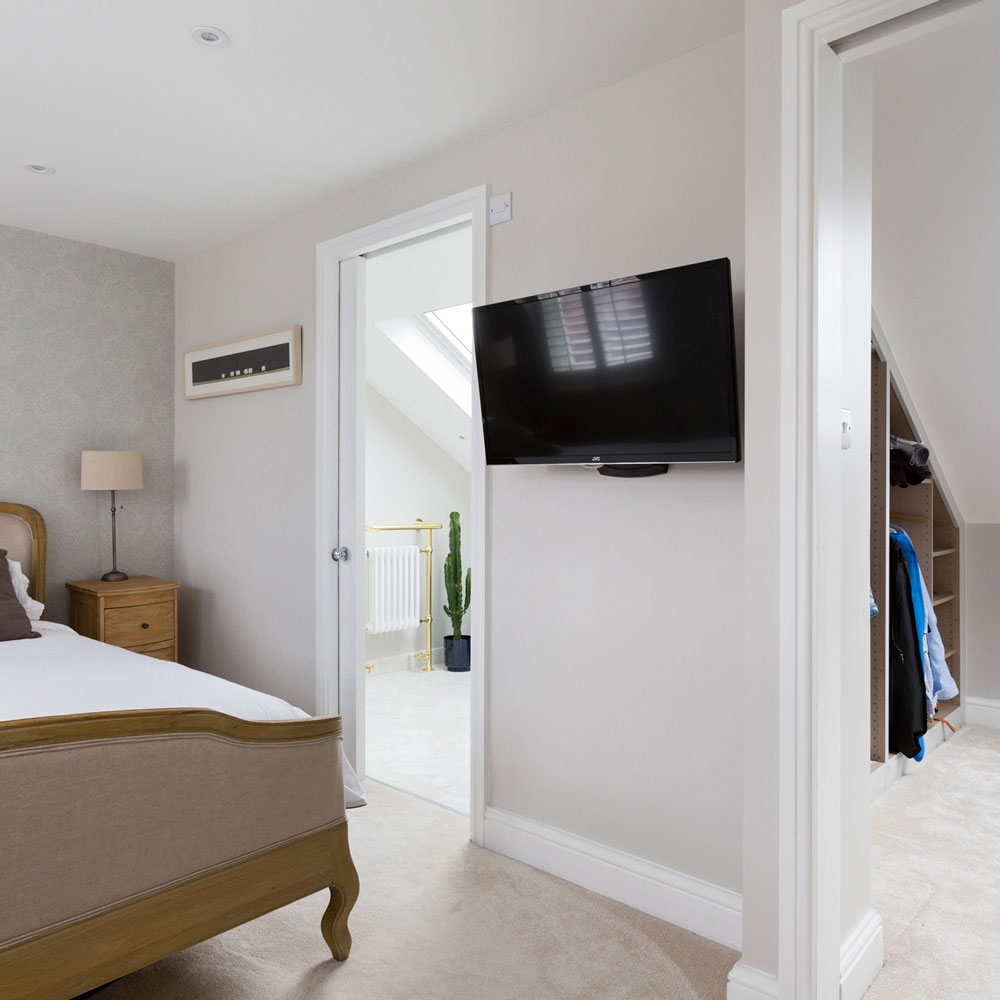
The cheapest type of loft conversion is a rooflight loft conversion, which should definitely be considered if you want to convert your loft on a budget. 'This is the cheapest method as it does not alter the structure of your loft roofline,' says Rob Wood. 'However, whilst this is the cheapest type of loft conversion, it may not maximise the space potential of your loft.'
Adding a dormer window might add to the costs, but could be absolutely worth it if it provides you with additional usable floorspace.
What's the most expensive type of loft conversion?
A mansard loft conversion is usually the most expensive type of project, but costs can also go even higher with a high spec modular loft conversion (where the room is assembled off-site and craned into place).
If you live in a home with a flat roof, you might think a loft conversion is impossible. But as Rob explains, it may be more possible than you think. However, it's not cheap. 'The most expensive type of lofts to build are London Valley (butterfly) roofs or flat roofs, where there is no loft cavity to convert i.e. you are effectively doing a second floor extension,' he points out. 'These start at around £80K upwards depending on size.'
What can affect the cost of your loft conversion?
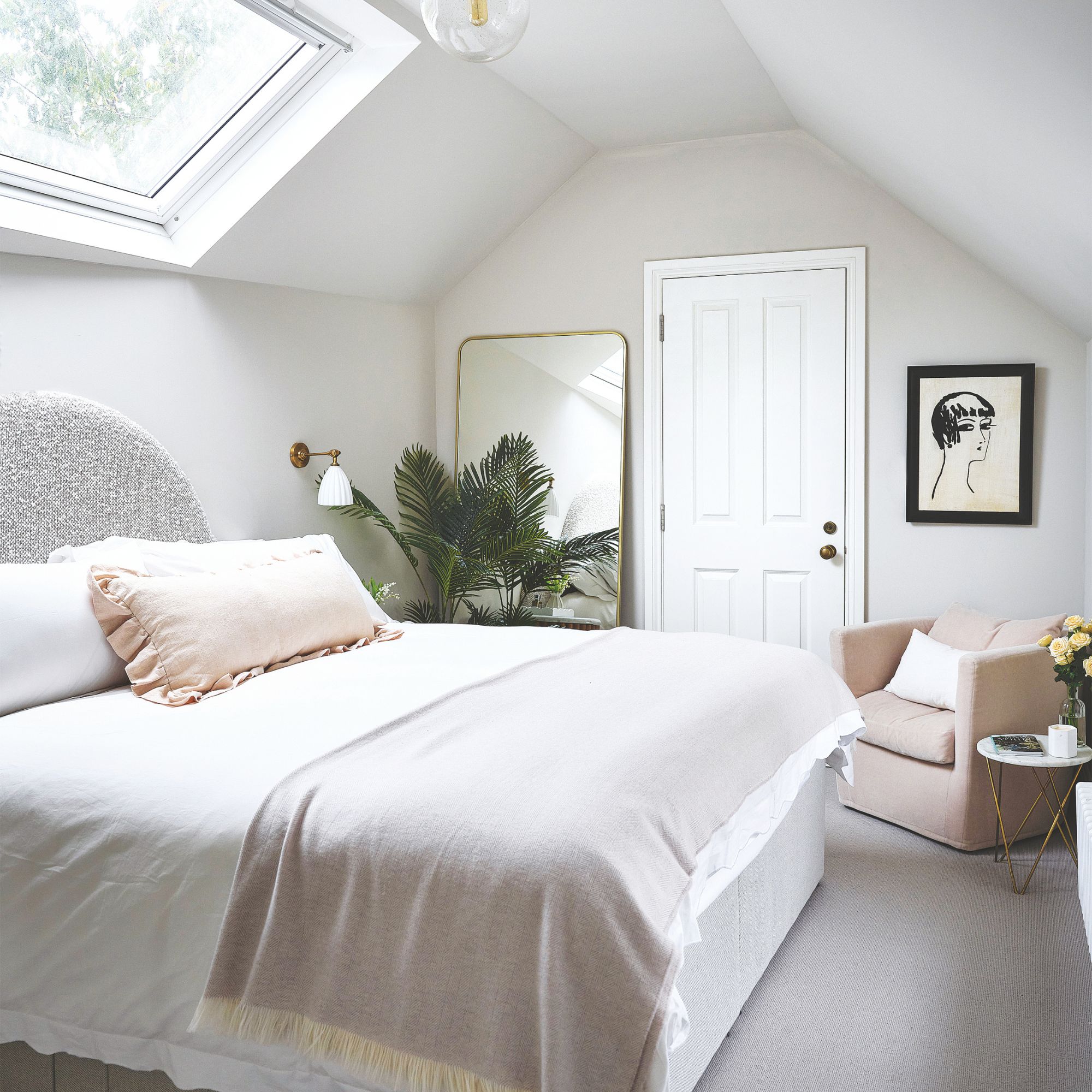
Effective budgeting is key if you want to avoid loft conversion mistakes. If you are trying to cost your loft conversion project, you'll need to take various factors into consideration.
- Where you live. Converting a loft in London will cost 20-25% more than other parts of the UK.
- Type of property. The loft in a terraced property may be smaller in area than a detached house, but it could be a more challenging project, which would affect the price.
- Roof pitch and structure. If you live in a house with a steeply pitched roof, you might have enough head height in order to go for a cheaper type of conversion. However, if your roof has a shallow pitch, you will need to opt for something more expensive to make the space usable. When it comes to structure, trussed roofs can be more complex to convert, which can mean additional costs.
- What you want to use the new space for. If you’re interested in attic bathroom ideas or in adding a kitchen into your loft this will put up the price due to the extra expertise and labour required. Rob adds: 'Budgeting for your loft conversion all depends on the type of transformation you desire. For example, if no exterior alterations are needed it will be cheaper.'
How can you lower loft conversion costs?
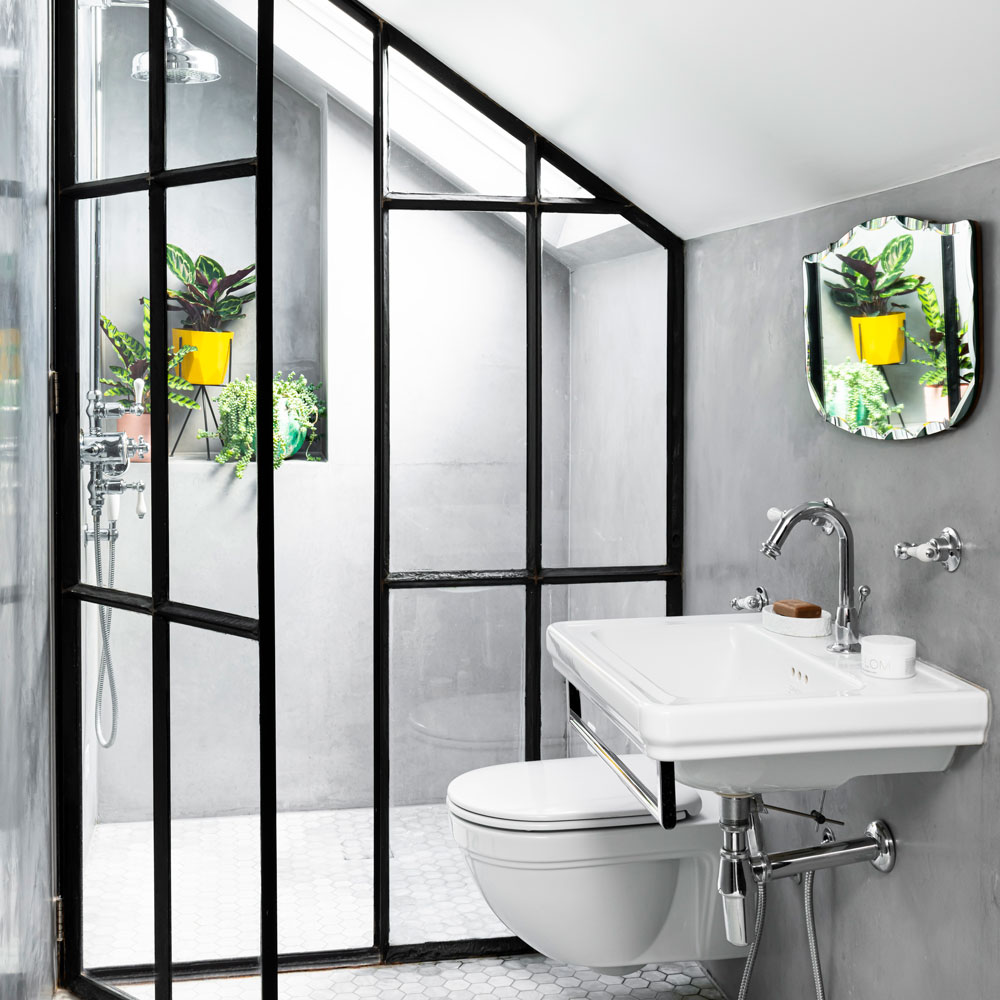
Thankfully, whatever type of loft conversion you want, there are ways of cutting costs.
In fact, Checkatrade estimates that costs can come in as low as £27,500 for a 30m2 skylight loft conversion. If that's closer to your available budget, then make sure you follow these tips.
Shop wisely
'You can alter the price of your conversion by choosing cheaper fittings, such as your windows and doors,' explains Rob Wood.
'Avoid using blockwork or brickwork for any of the side walls of the loft,' further advises Rob Wood. 'Try and use stud work (wood) clad in tiles as this is more economical and quicker to build.' Some types of exterior cladding will also be cheaper than others, so do your research.
Stick to the plan
'You should also try to avoid changing your mind midway through a project,' continues Rob. 'The more changes you make, the longer the build will take and the more it will cost. You should aim to agree on as much of the scope with a contractor before signing up.
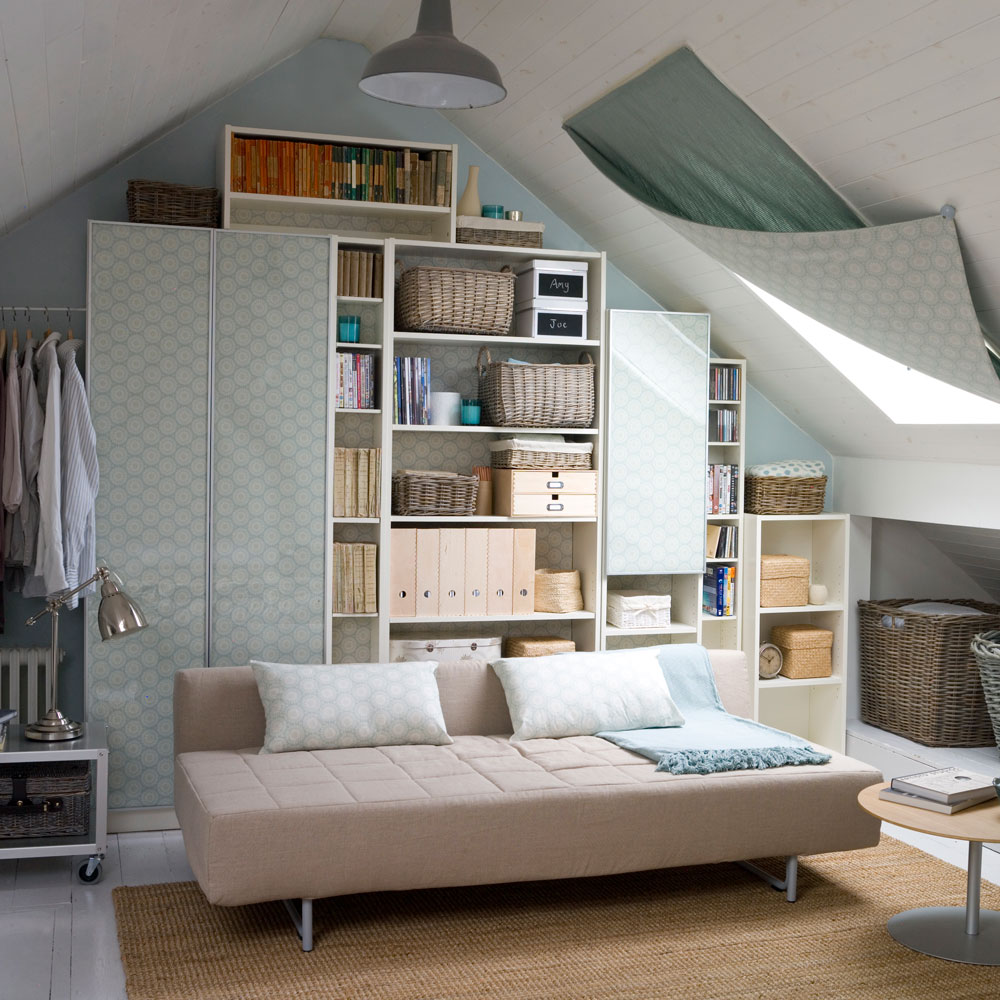
DIY where you can
With any kind of renovation project, you can save money by doing some elements on a DIY basis. But it's crucial that you only attempt tasks that are within your capabilities, otherwise you could end up paying more to get a professional in to rectify your mistakes.
Keep glass to a minimum
'And, finally, avoiding lots of windows and expensive glazing in a loft conversion will also help to keep costs lower, although we do recommend a minimum of two to three windows to keep the conversion feeling bright,' concludes Rob.
FAQs
Is a loft conversion cheaper than an extension?
If you are considering building an extension instead of converting your loft you will be interested to learn that, in most cases, it is cheaper to convert a loft than build an extension. The cost of building the average extension lies somewhere between £1,500-£2,250/m². Loft conversions come in at lower than this, starting from around £900/m2, although they can rise to £2,500 in some areas and for some designs.
Unlike extensions, lofts are relatively self-contained in the early stages of building. They can be accessed from the outside – meaning you can continue living in the house while work is underway. Consider this a cost-saving bonus, there are no temporary extra living expenses to factor in.
Will a loft conversion add value?
When determining whether a loft conversion will add value, you might also be weighing up whether that's a better option than moving to a different property that may better suit your needs.
According to the Royal Institution of Chartered Surveyors (RICS), the cost of the average basic loft conversion equates to one third of the cost of moving to a new property with an extra room. The Institution also predicts it could increase the value of your home by approximately 25 per cent.
As well as loft conversions, there are other brilliant ways to add space without extending – sometimes a remodel of the existing layout can help. You should also take a look at some brilliant garage conversion ideas – you might just find you have the space you need for that extra guest bedroom after all.

Natasha has been writing about everything homes and interiors related for over 20 years and, in that time, has covered absolutely everything, from knocking down walls and digging up old floors to the latest kitchen and bathroom trends. As well as carrying out the role of Associate Content Editor for Homebuilding & Renovating for many years, she has completely renovated several old houses of her own on a DIY basis.
- Sarah HandleyRenovation and Home Energy Editor