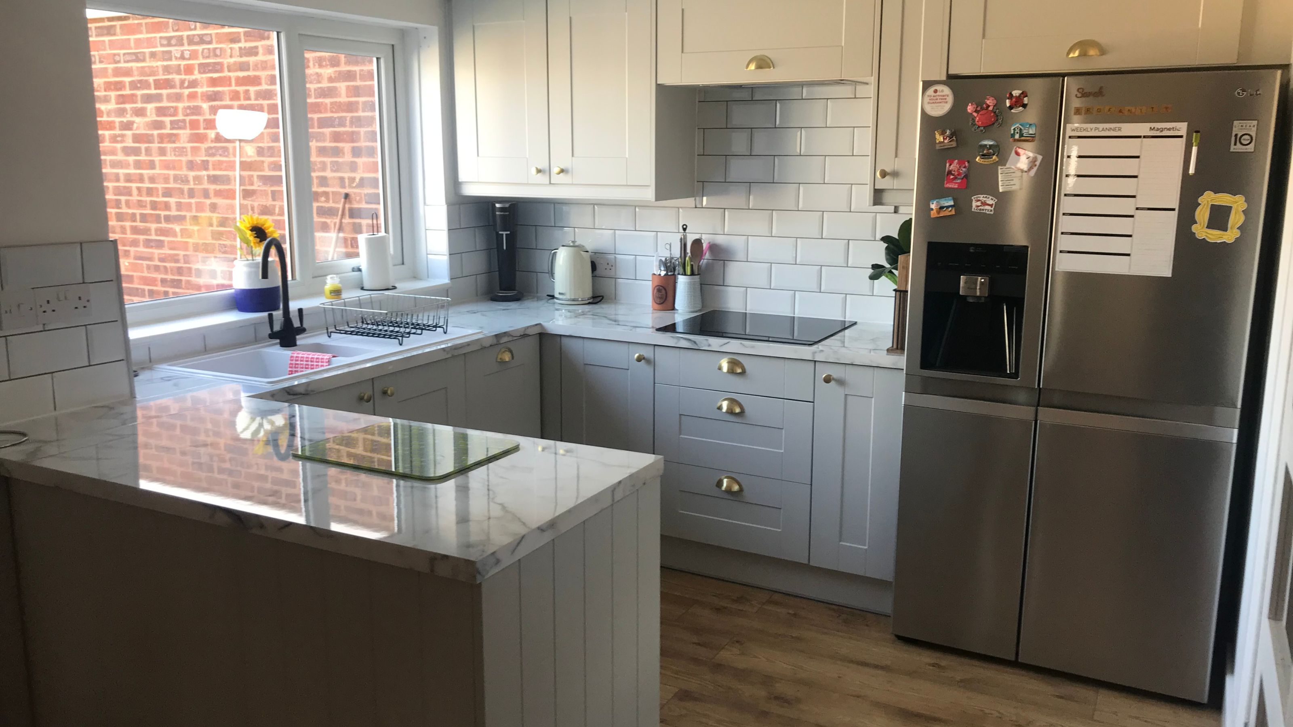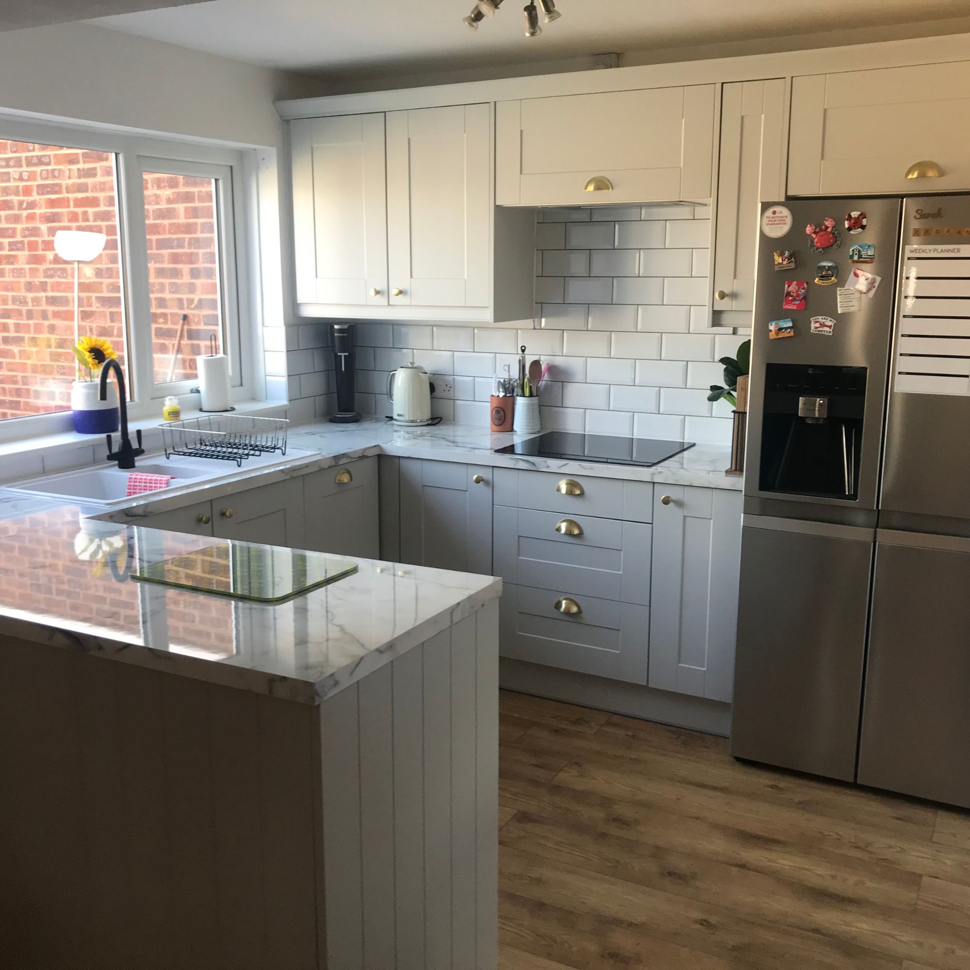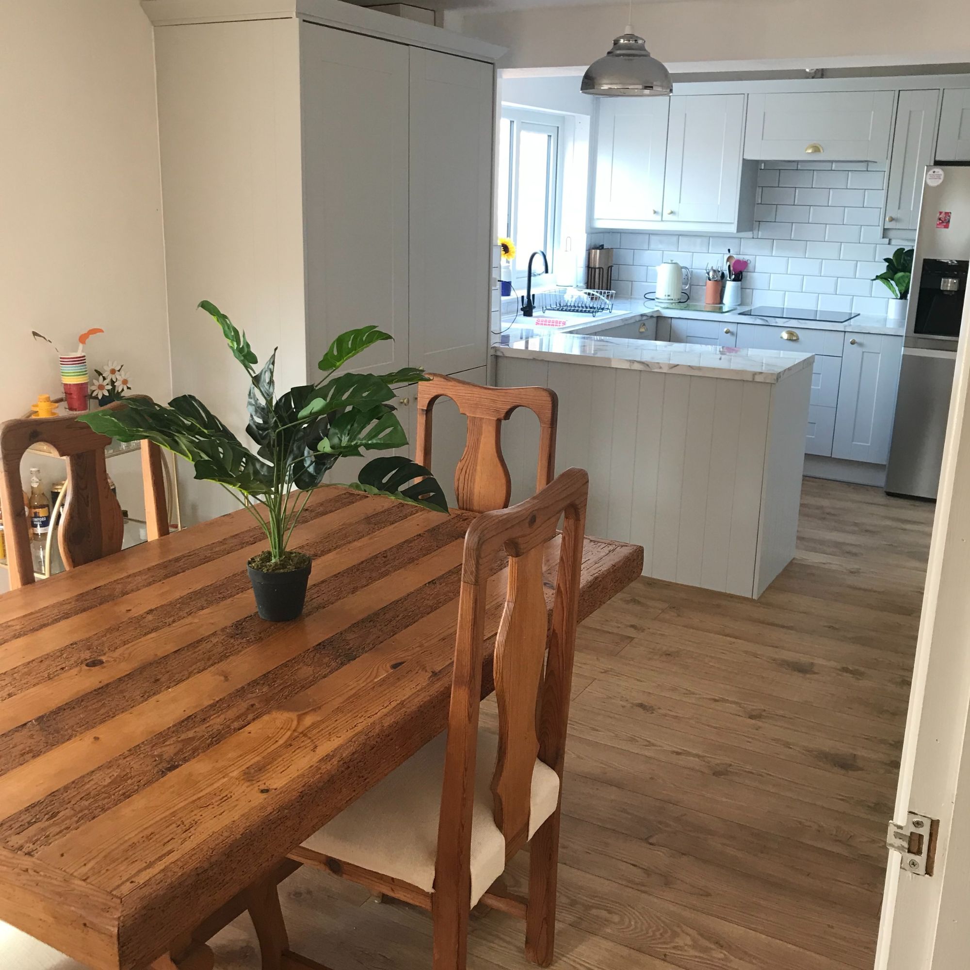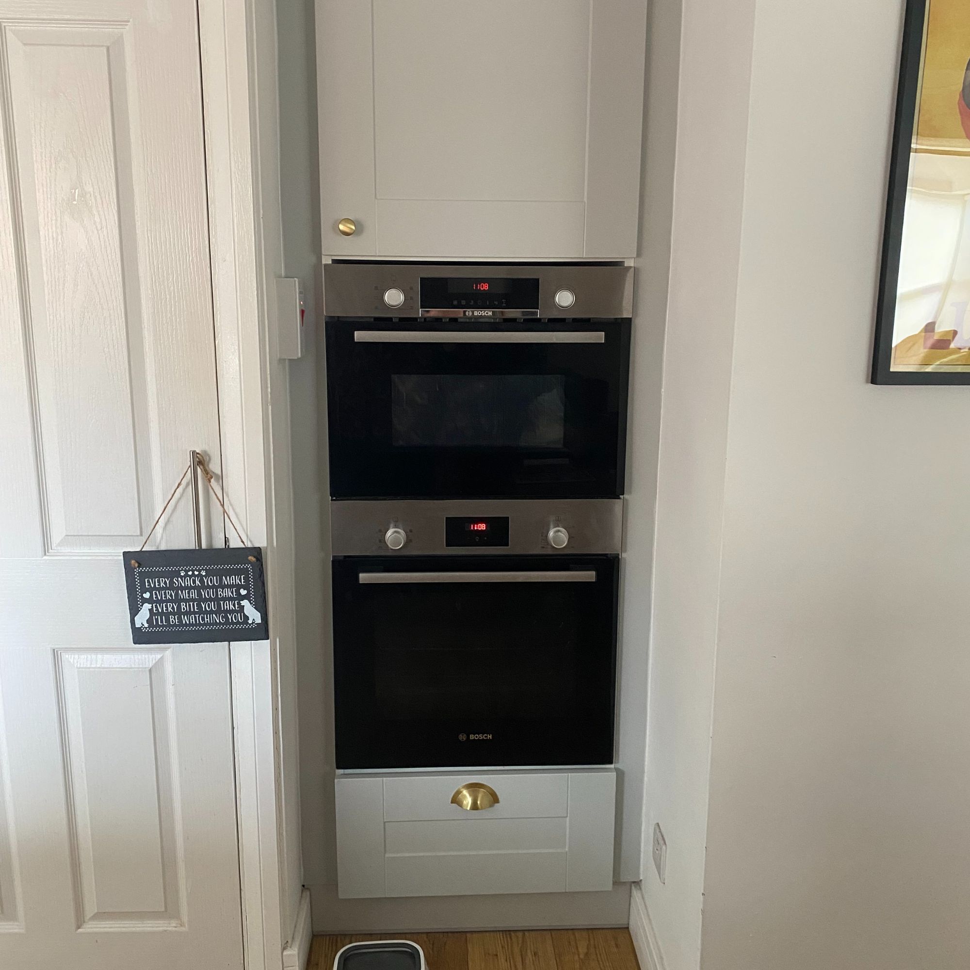4 things I wish had been done differently in my kitchen extension — and how I’ve managed to make them work
Take note if you’re planning a kitchen extension


Sign up to our newsletter for style inspiration, real homes, project and garden advice and shopping know-how
You are now subscribed
Your newsletter sign-up was successful
When house-hunting, one of the things that drew me to my home was the large kitchen diner that sat at the back of the property. It had been extended and remodelled by the previous owners, and felt like a really modern element in the 1970s house.
However, after living here for over a decade, and following a kitchen renovation, there are a few things I wish had been done differently when the bulk of the building work for the kitchen extension was undertaken.
Despite the fact I didn't extend the kitchen myself, I hope my experience is food for thought for those wanting to dodge missteps and wrong choices when extending their own kitchen.
1. Lack of natural light
There's one major thing that will be key to the success of any kitchen extension ideas, and that's natural light. My current kitchen is comprised of a small flat roof extension at the back of the garage, and the property's original small dining room and kitchen (which have been knocked through and made in to the dining area.
Thanks to the addition of a conservatory off the dining area, and the bricking up of the original kitchen's window, the centre of the kitchen diner suffers from a lack of natural light.
This was even more noticeable with the decor choices of the previous owners, including dark wood floors and solid black kitchen worktops.
Over the years, I've added a new side door, with a small glass panel in it to bring some more light through the side elevation, and renovated the kitchen with much lighter floors, cupboards and worktop.
Sign up to our newsletter for style inspiration, real homes, project and garden advice and shopping know-how
However, given the flat roof of the extension, a roof window would have been a great addition to help bring daylight deeper in to the floorplan, and make it feel brighter and even more spacious.

Choosing lighter units and flooring, plus glossy worktops and tiles help to make what was a dark space feel much lighter and brighter
2. Not enough plug sockets (or not in the right places)
As any home extender will tell you, it is really difficult to plan for a space that doesn't exist yet. While an architect's designs can help you imagine the space, it's still a challenge to really picture yourself living life in it on a day-to-day basis. This means things like the number and placement of plug sockets can often be overlooked and become a bit of a sore spot after the fact.
And the same can be said for my extension. While there are a couple of double plug sockets, for me, they aren't in the right place, and it means I'm limited on where I can put things like the kettle and air fryer.
I did move one of them when I renovated the space which has made a difference to where I can add some accent lighting, but I would definitely recommend any one planning on extending spend a decent chunk of time really considering the best place for the electrical outlets in the design stage.
3. Moving the boiler

The boiler used to be boxed in with ugly plywood sheets, and now it sits disguised in a larder cupboard - the other half of which provides some additional storage space
Like many homes the age of mine, the boiler is located in what was the original kitchen.
The previous owners had boxed it in with sheets of plywood, which made it stick out like a sore thumb. It was also screwed shut, so if I ever needed to access it, I needed a screwdriver and a stool, and often a second pair of hands. Not ideal at all.
While I would have loved to have moved it elsewhere during my reno, it wasn't a feasible option, largely because of cost. But now, thankfully, it is housed inside an easily accessible cupboard that matches the rest of the kitchen, so it's much better disguised.
4. Knocking through walls without imagining the bigger picture

The old fridge nook was repurposed into a space for the oven and a bit more storage
Knocking through between two existing rooms and adding an extension will obviously give you more space, but in my case, it meant more floor space, but not necessarily a lot more wall space, which left a surprisingly limited opportunity to change up the kitchen layout. There was also a nook for a fridge freezer, but its fixed dimensions meant my choice of fridge freezer was also limited.
The garage (which sits at the back of the kitchen) had also been converted so there is an additional door to consider there, plus a door off the cupboard under the stairs. The doors all open into the kitchen, and because of the swing room they need, a kitchen island isn't achievable, despite the overall size of the room.
To resolve these issues during my renovation, I opted for a peninsula instead of an island to create more worktop space, and worked with my kitchen designer to create a cohesive spot for my American-style fridge freezer. The old fridge nook didn't go to waste though — this is now where the oven sits, with additional kitchen storage above and below.
If you have plans to increase the size of your kitchen without breaking the bank, make sure you avoid these budget kitchen extension mistakes to make your pot stretch as far as possible.

Sarah Handley is Ideal Home’s Renovation and Home Editor. She joined the team full time in September 2024, following three years of looking after the site's home finance content. As well being well versed in all things renovation, Sarah is also a home energy expert, covering all aspects of heating and insulation as well as tips on how homeowners can reduce their energy usage. She has been a journalist since 2007 and has worked for a range of titles including Homebuilding & Renovating, Real Homes, GoodtoKnow, The Money Edit and more.