I spent five years renovating my home, but now I'm going to extend again — this is how I'm planning to turn our three bed semi into a five-bed home for life
Rather than move house, my husband and I have decided to extend again

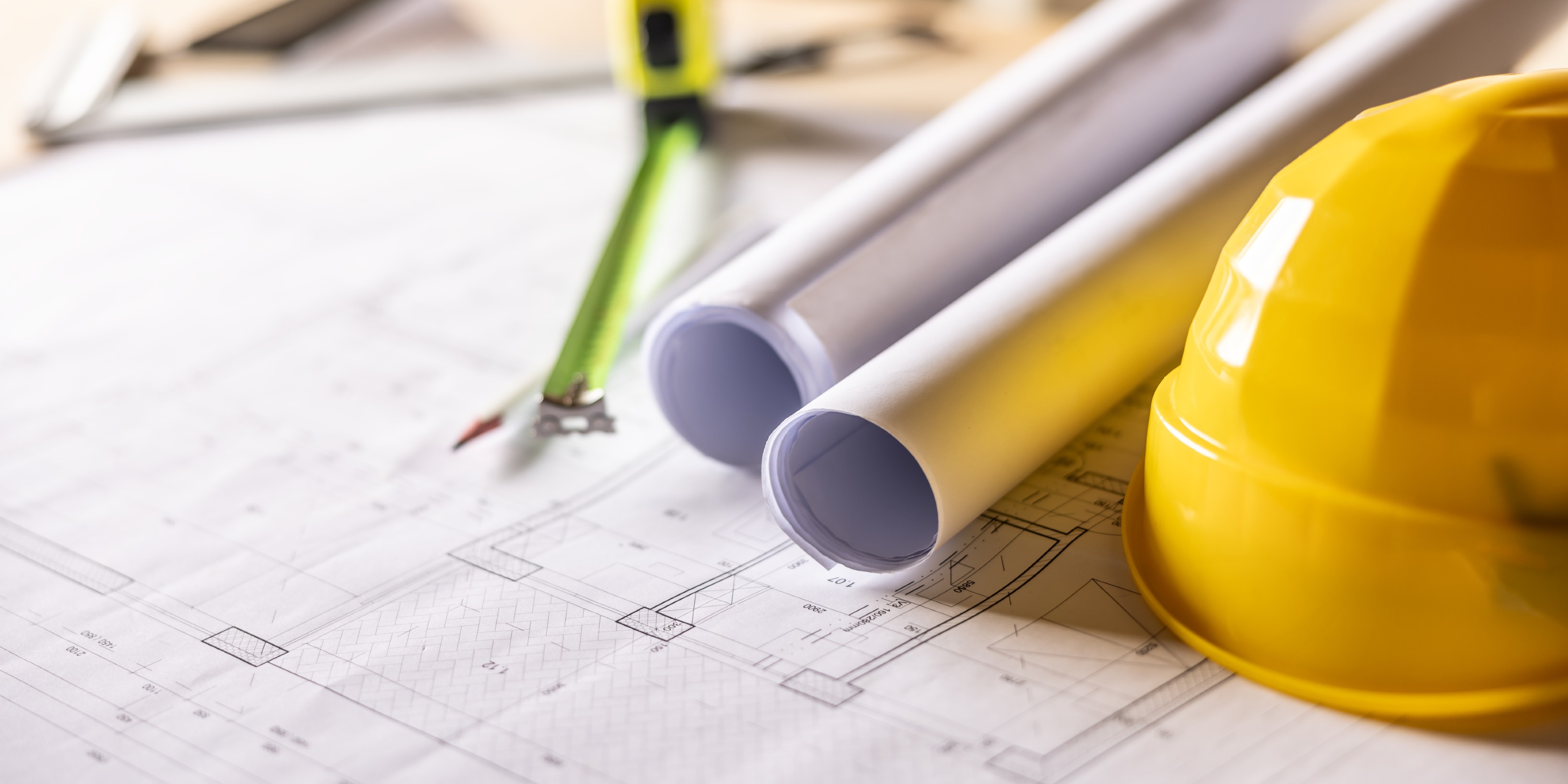
When we first stood back and admired the results of the five years of hard work that had gone into the renovation and extension of our Edwardian cottage, I definitely didn't think that, seven years later, we'd be considering building an extension again.
Since we bought the house back in 2012, our needs have changed and, after fruitlessly house hunting for the past four years, we have come to the decision that we could add to and adapt what we already have.
I'm so excited that we get to stay in the village we love and, while we're still at the early, planning stages of the project, I want to share with you how we intend on taking the house from three to five bedrooms as well as adding a home office, utility and a couple of extra bathrooms.
What was the house like when we first bought it?
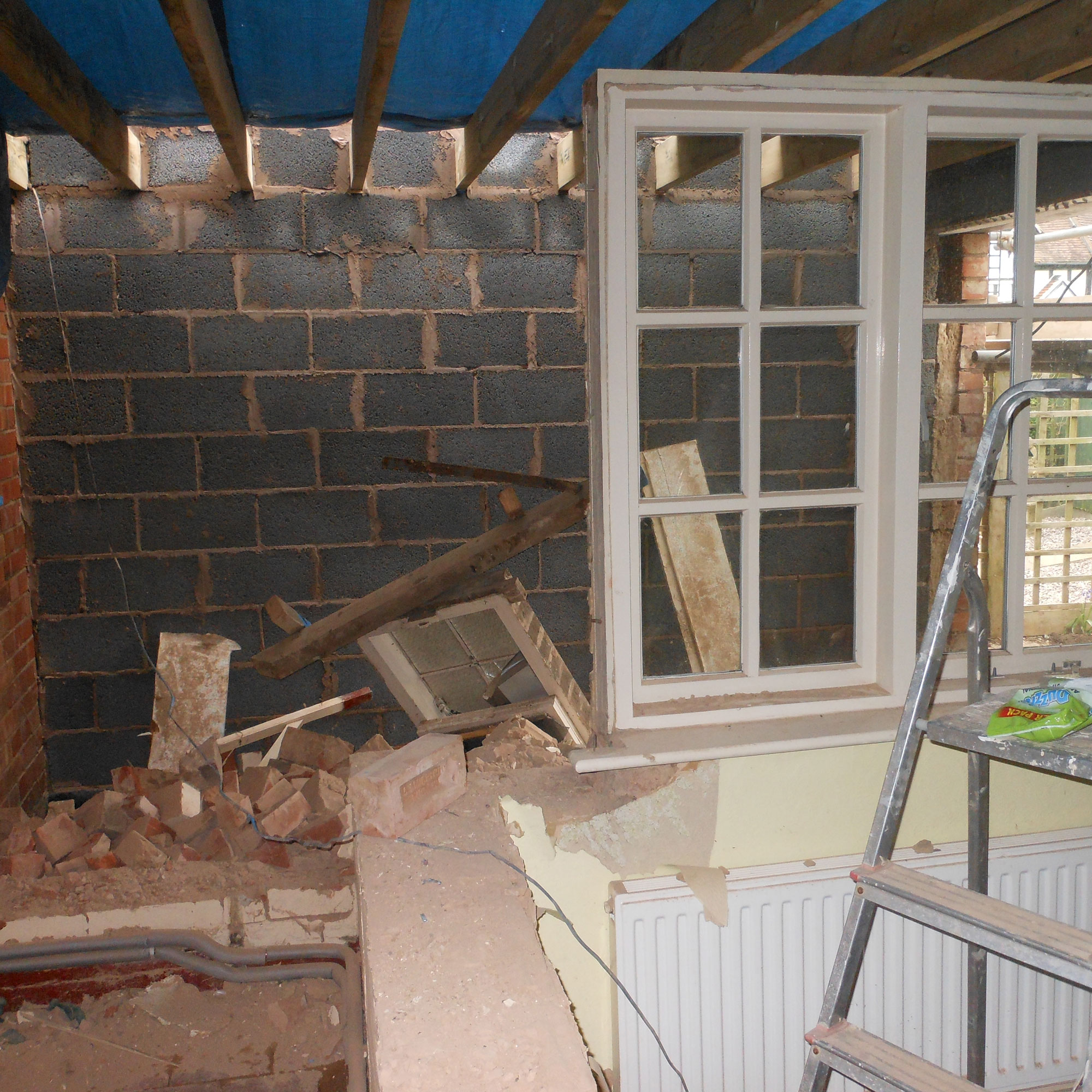
Part of the original works included building a two storey extension off the side of the house to give us a new snug with double bedroom above.
When we bought the house, it had three bedrooms on the first floor, but no bathroom. Oddly, there was a working toilet in one of the bedrooms, just sitting there against one wall.
Downstairs there was a tiny beige small bathroom accessed from the living room that looked as though it was last updated at some point in the 1950s. There was also a teensy weensy lean-to kitchen, with just one unit, a half-size fridge, sink and freestanding old electric cooker. In the middle of the house was a second reception room, with old quarry tiles and a monstrous tiled fireplace.
The back garden was a tangle of raspberry bushes and concrete crazy paving. There was no driveway at the front, but a very pretty cottage garden with a sweet little path leading up to the front door from a gate.
How we extended the house first time round
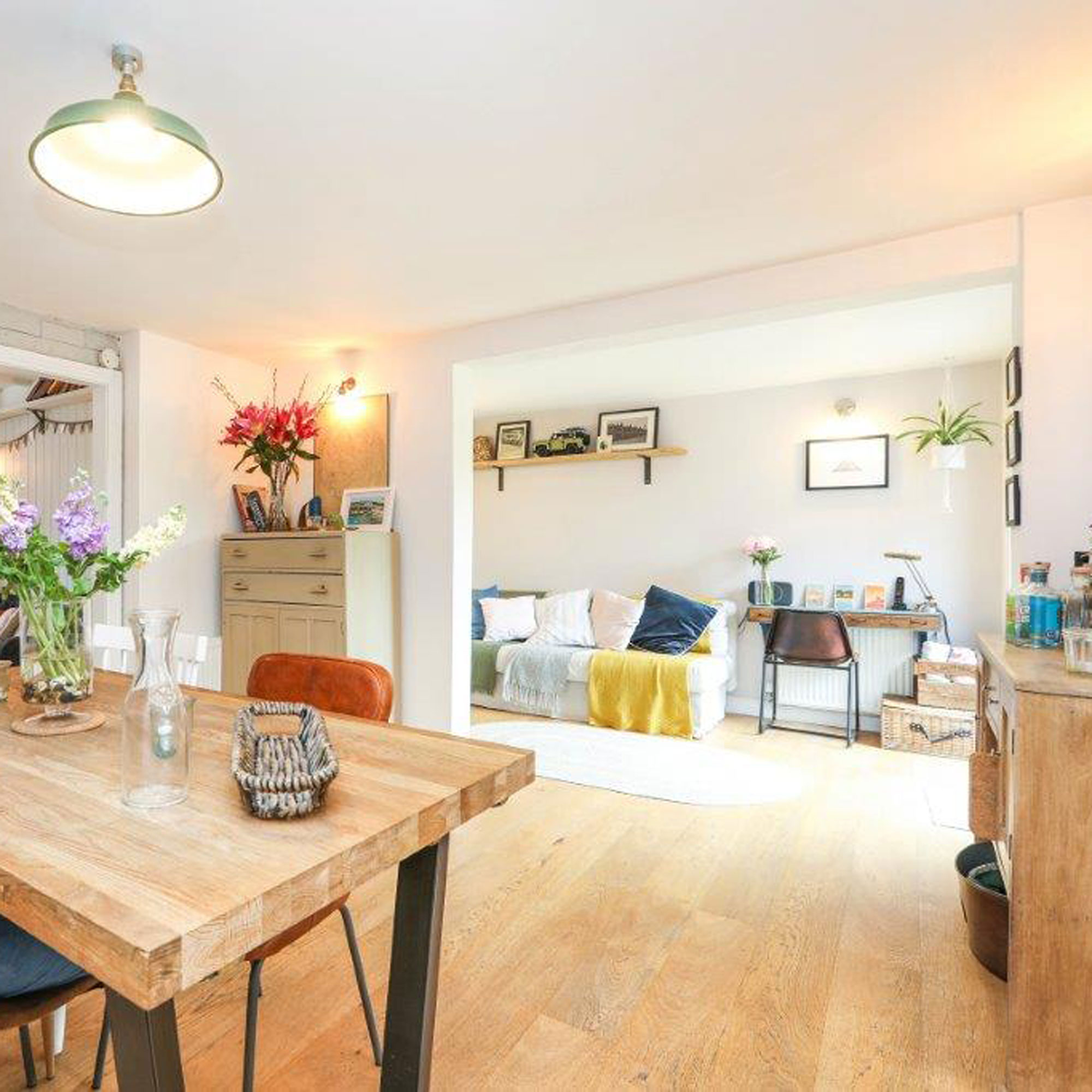
One of the extensions we built gave us a handy new snug/spare bedroom, accessed from the dining area and leading out to the garden through bifold doors.
When we moved into the house, our two children were 16 months and two-and-a-half years old. While there were, in theory, enough bedrooms, the bathroom being downstairs was an issue, as was the size of the kitchen.
Sign up to our newsletter for style inspiration, real homes, project and garden advice and shopping know-how
My late Dad was an architect. He drew up and submitted plans for two extensions. One two-storey addition to add a snug/fourth bedroom on the ground floor with a new bedroom upstairs. The other was a flat roofed single storey extension to give us a large, open plan kitchen diner.
The 'toilet bedroom' became a new bathroom, while the ground floor bathroom became a little shower room, also housing the washing machine.
Why we're extending again
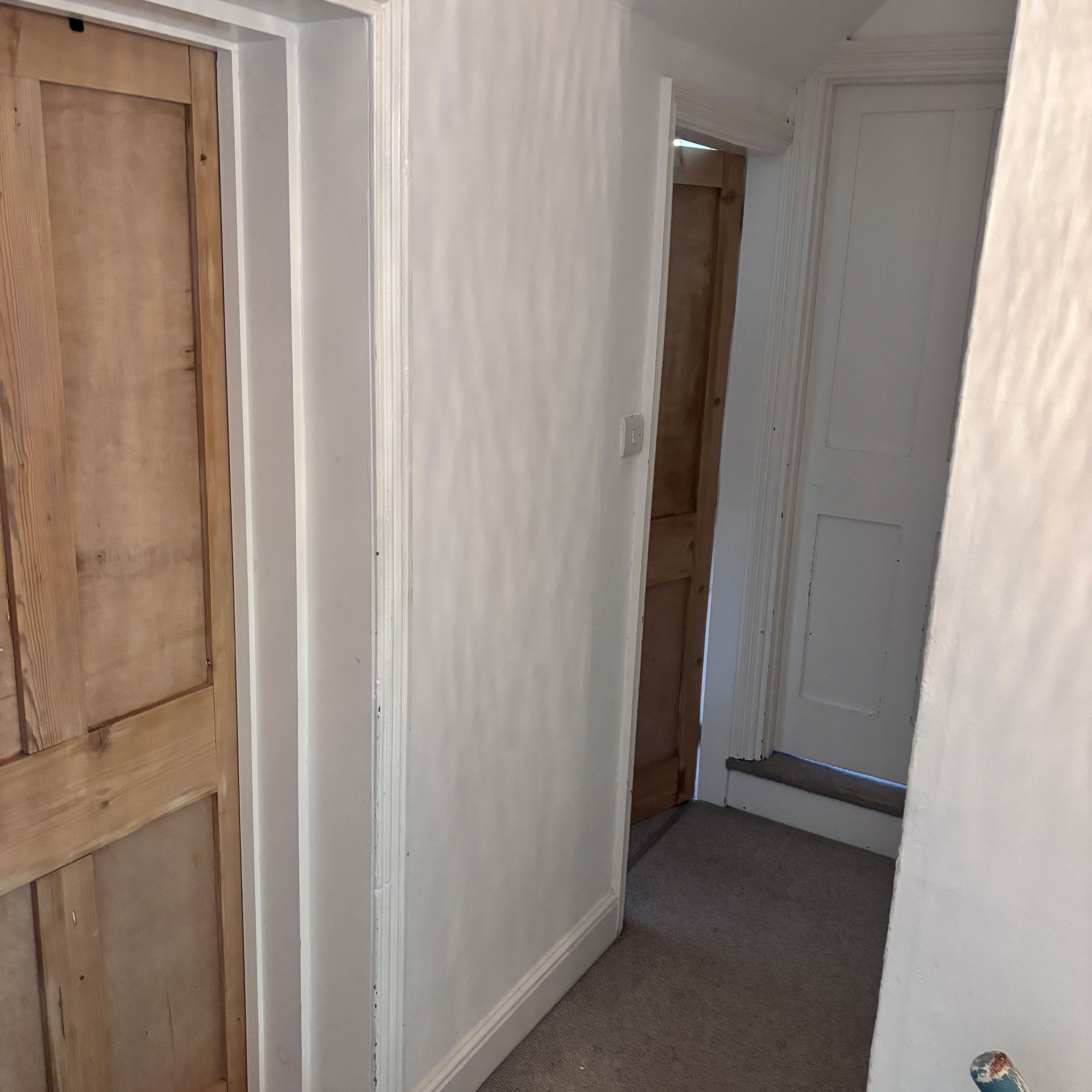
The first floor is really tight on space but there is a way of adding another bedroom, bathroom and en suite.
After all that work (most of which we carried out on a DIY basis while living in the house,) it might sound like madness to start bashing it about again. And, you would be forgiven for wondering why we didn't look ahead at the time to think about our future needs. But we didn't.
Our two children are now teenagers and one bathroom between all of us just isn't working, particularly as they seem to have a constant stream of friends to stay.
We both now work from home too and with no home office or spare bedroom, having meetings without disruptions is near impossible, particularly in the school holidays. We have nowhere for friends and family to stay either.
Another bugbear is the fact that the only way to access the rest of the house from the front door is through the living room, making it feel more like a corridor than a relaxing space.
The driveway that we created from the front garden needs altering too now that our son has his sights set on a car of his own.
How we'll go from three to five bedrooms
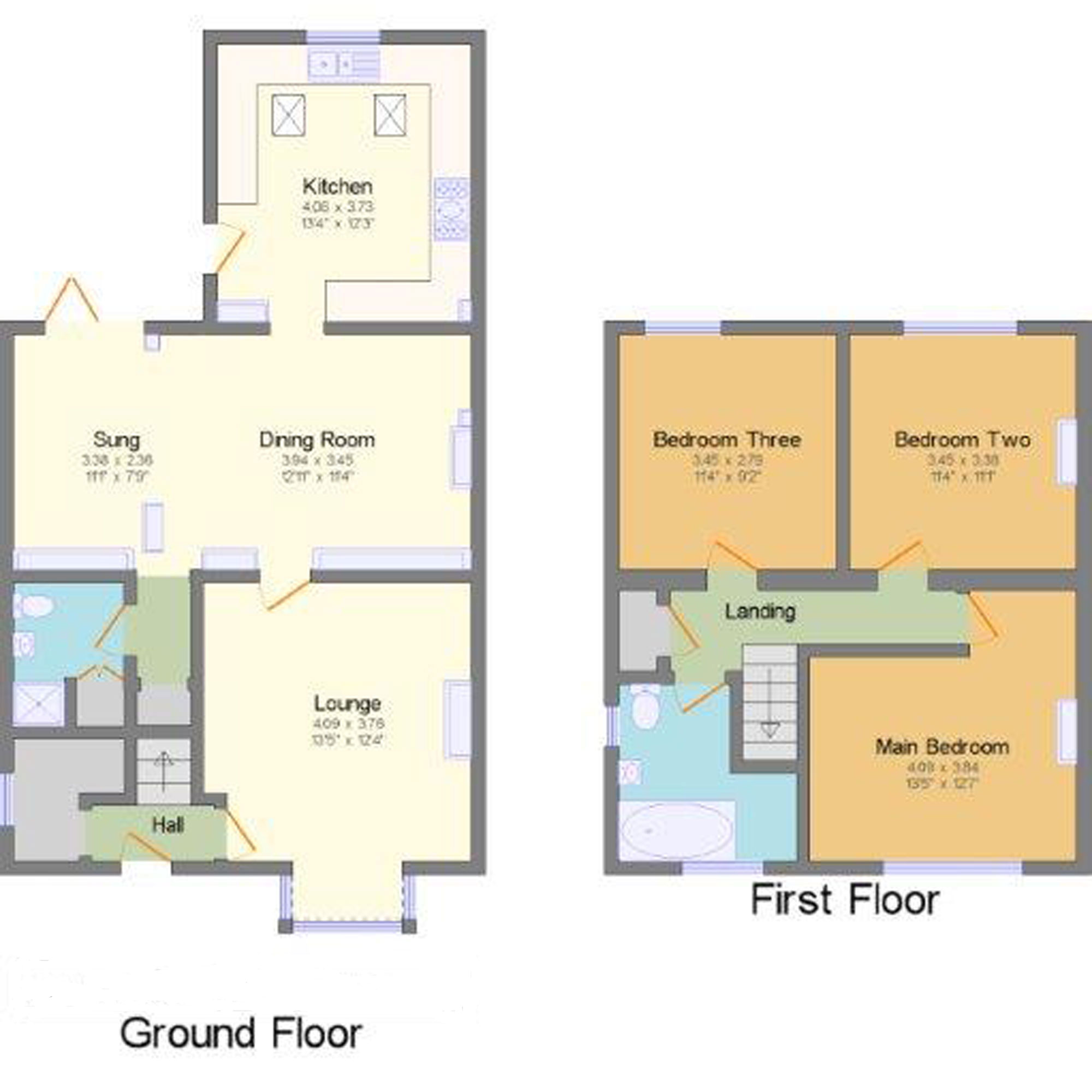
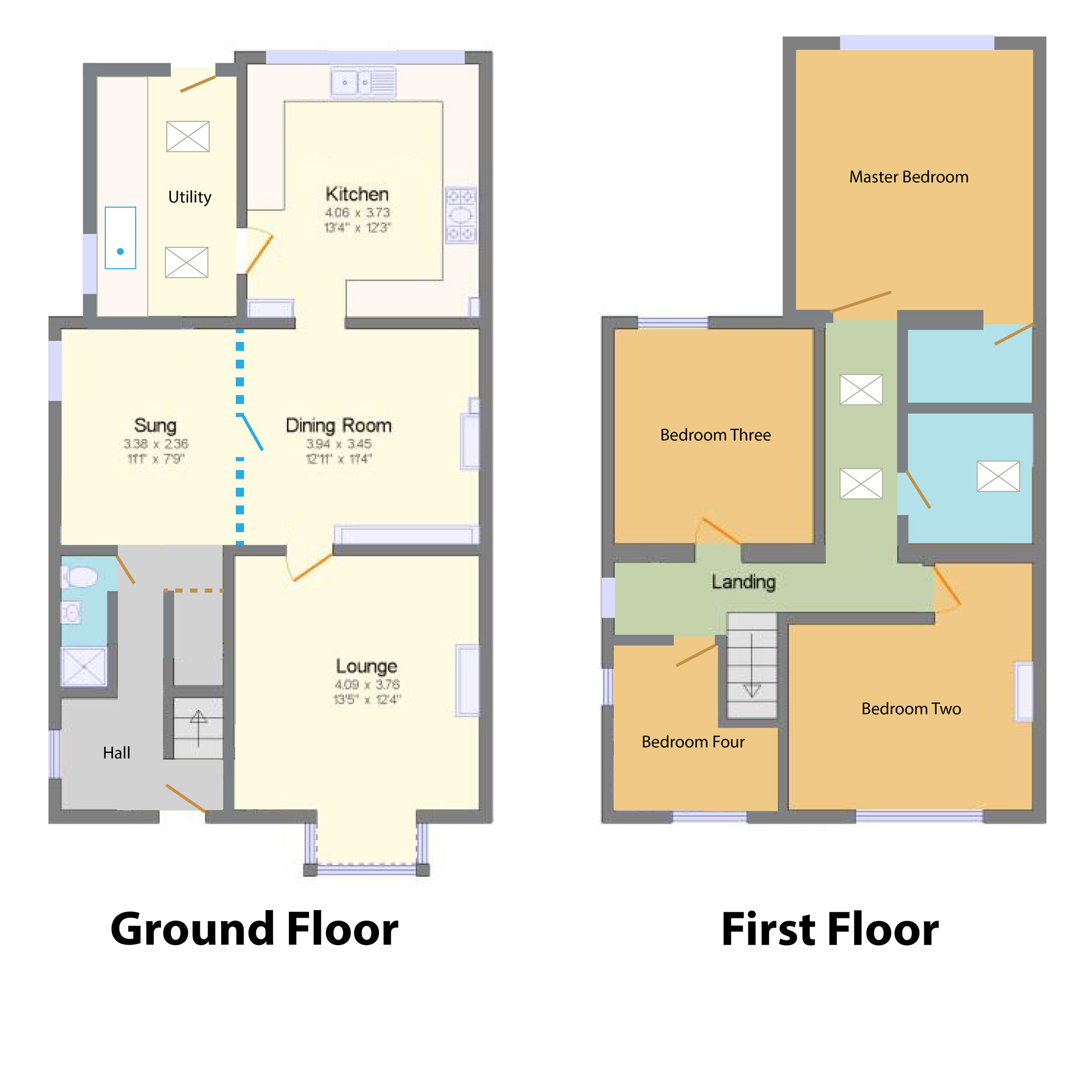
The plans we have come up with for the extension mean we'll be able to have four double bedrooms on the first floor. The fifth, we plan on creating within a new detached annexe at the bottom of the garden.
We'll achieve this by adding a new bedroom with en suite above the flat-roofed kitchen extension we built first time round.
The bathroom will become a guest bedroom and we'll create a new family bathroom by stealing a little space between two existing adjacent bedrooms.
The airing cupboard will become a little shower room, having been relieved of its duties thanks to the creation of a new utility room on the ground floor.
Making space for the utility room
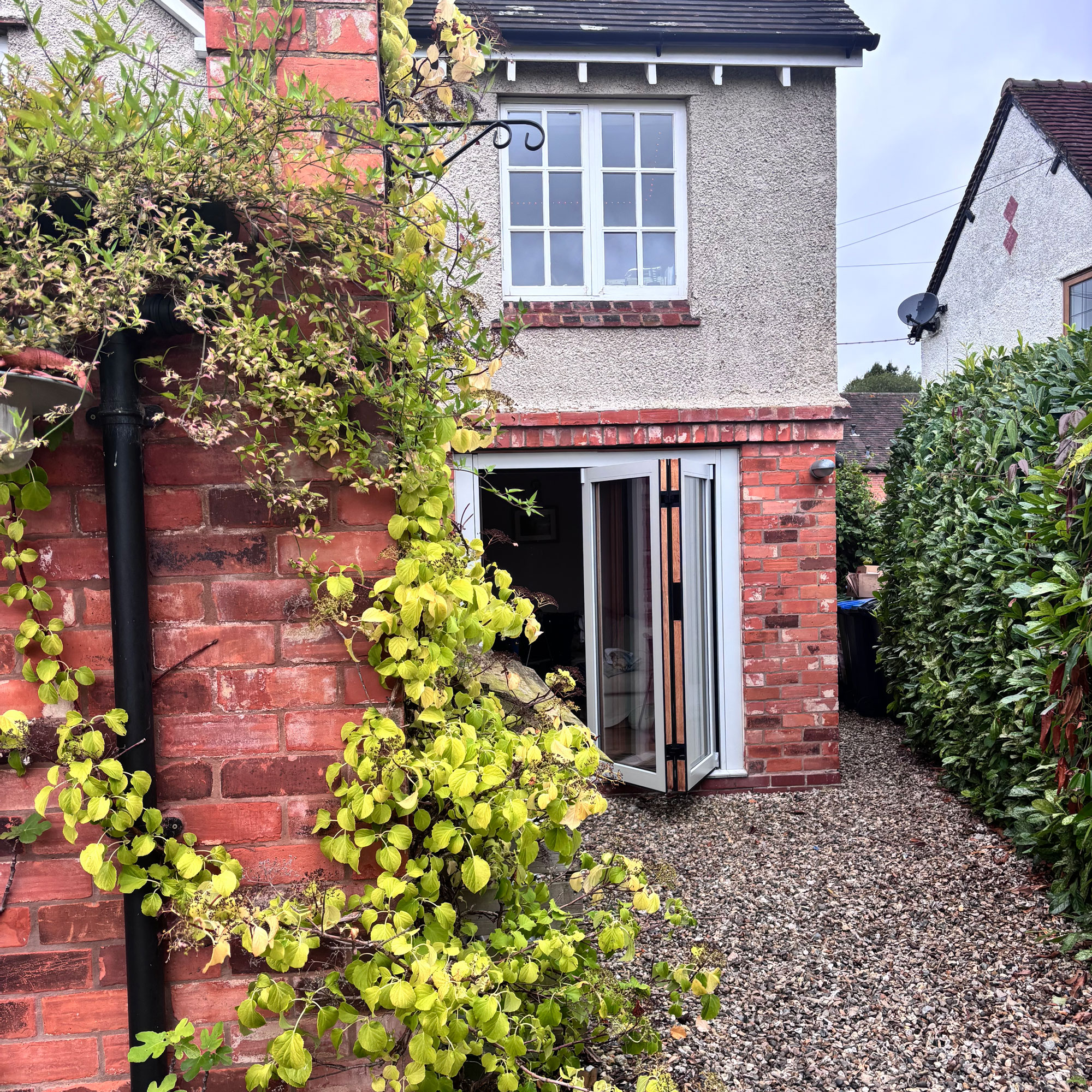
The space leading out from the bi-folds will become a new utility room – we're considering re-using the doors elsewhere.
Our house is located in very rural area, we have a dog, cat, two rabbits and children who play muddy team sports. Plus, as any parent of teens will know, the laundry basket is constantly overflowing, despite the washing machine running pretty much constantly. What all this means is that we really, really need somewhere for some brilliant utility room ideas.
The kitchen protrudes out at the back of the house, while the snug is set back. We plan on squaring off this section of the house to form the utility room which will then be accessed from the kitchen through what is currently the back door.
We'll also add metal framed internal doors into the archway that is currently open between the dining area and snug. This will not only mean the snug can be used for home working when required, but also that the doors can be closed off when the washing machine is running for a little more soundproofing.
And the home office?
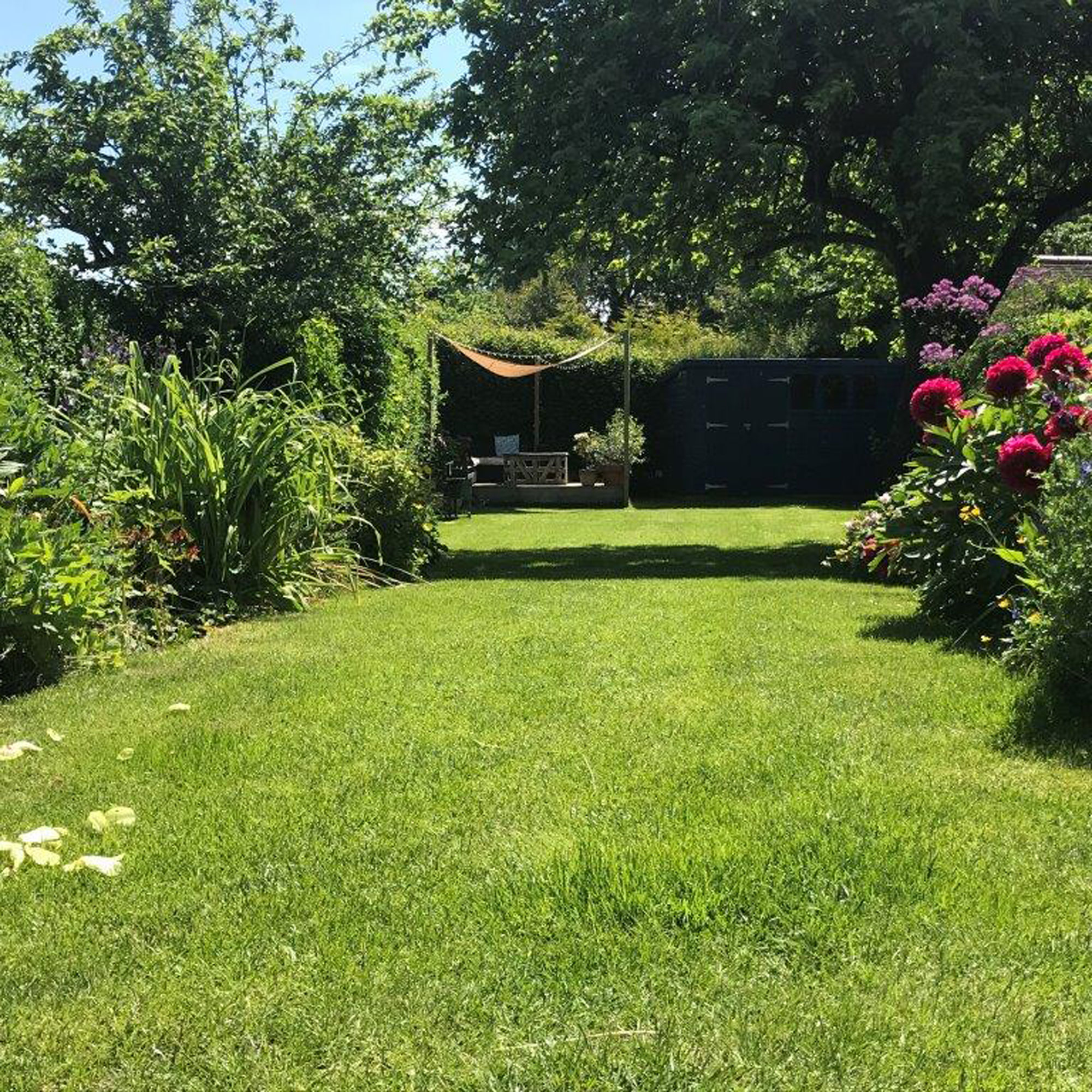
There is plenty of space at the very end of the garden for a building to house the fifth bedroom and home office.
I long for a quiet space from which to work. Currently I hot desk it around the house, moving to avoid noise and distractions.
We plan on building a garden office – which we'll also use as an extra bedroom when the need arises. We're going to add in a shower room and little kitchenette too.
In terms of thinking about a schedule of works, I think it is a good idea to build this detached section first as it'll give us somewhere to escape a bit while work is underway.
What are the next steps?
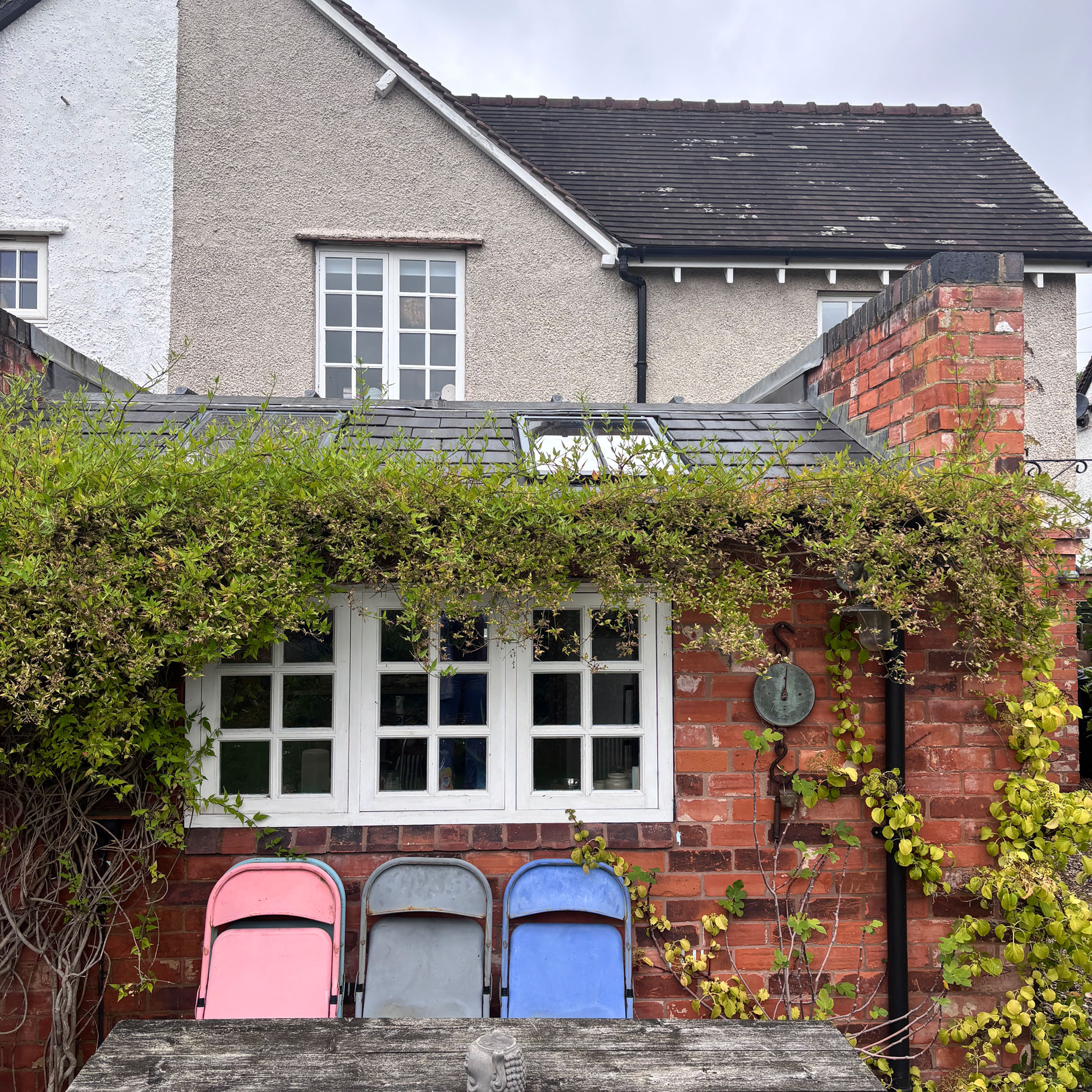
We plan on extending up over the flat roof kitchen extension in order to create a new master bedroom with en suite.
We have some simple, initial plans, but have yet to apply for planning permission. Realistically I think that will be in the new year, although we have already found an architect.
My brother-in-law is a builder and we're hoping he'll build the extensions for us, although we're happy to undertake as much of the work ourselves as we can.
Exciting times ahead. I am itching to get started, although I fear I may conveniently have forgotten the lows of our original renovation and the realities of living on site during a project like this – the dust, the mess, the cold, the noise and, of course, the expense. Watch this space...
If, like us, you are considering building a home office in your garden, make sure to read up on garden room costs first so you know how much to budget.

Natasha has been writing about everything homes and interiors related for over 20 years and, in that time, has covered absolutely everything, from knocking down walls and digging up old floors to the latest kitchen and bathroom trends. As well as carrying out the role of Associate Content Editor for Homebuilding & Renovating for many years, she has completely renovated several old houses of her own on a DIY basis.