This Victorian cottage has been completely transformed with a contemporary timber extension
Adding a contemporary timber extension to this 19th century terraced house has dramatically improved the space, light, and flow of the property
When the owners of this 19th century cottage in Wandsworth originally had an extension fitted, they were left with draughts, leaks, and disappointment. Understandably, they were determined not to make the same mistakes twice.
Like many London Victorian terrace houses, this home had disparate internal floor levels, limited natural light, and poor connectivity to the rear garden. The owners asked an architect to design a new extension for them, to repair the faults and open up the rear of the house to make the garden more accessible.
Waind Gohil + Potter Architects designed a contemporary two-storey extension that would resolve these issues while remaining sympathetic in form with the neighbouring terraces. They chose to clad the exterior façade with Kebony timber, a durable and hardwearing wood that is environmentally sustainable and develops an aesthetically pleasing silver-grey patina over time.
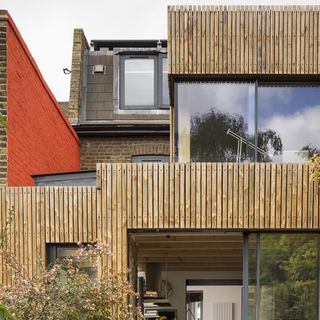
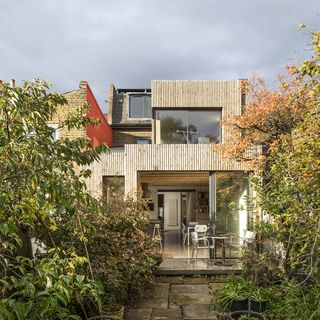
Inside, the impressive structure comprises exposed beams and a polished concrete floor in keeping with the industrial trend. Large sliding doors on the ground floor connect the spacious kitchen to the rear garden, improving flow and allowing natural light and air to enter the property and circulate more freely.
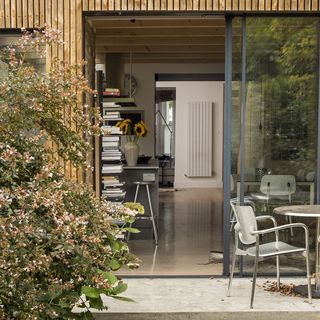
On the first floor, large wrap-around windows have been added, offering views across the treetops from the new, light and airy home office. A skylight has been built into the side extension to further improve natural light downstairs.
Feeling inspired? Check out our advice for planning your own home extension.
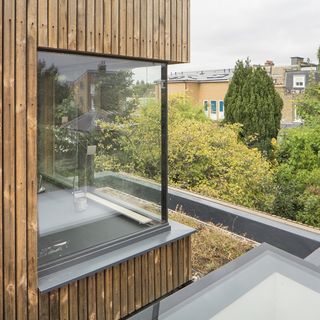
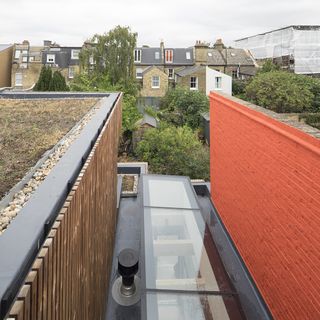
A living roof is the cherry on top of this extension, providing insulation and working to ensure that the cost of heating the new spaces is kept to a minimum.
Get the Ideal Home Newsletter
Sign up to our newsletter for style and decor inspiration, house makeovers, project advice and more.
This is what the extension looked like before the transformation:
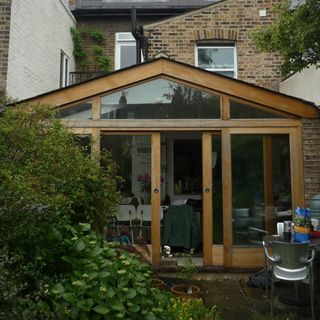
As this property proves, extensions are an excellent way of adding space, light, and value to your property. Remember to seek planning permission first, and always find an architect and a builder you can trust.
-
 This editor-favourite rug brand is having a rare sitewide sale! These are the ones we already have and love
This editor-favourite rug brand is having a rare sitewide sale! These are the ones we already have and loveRuggable offering up to 20% off sitewide and you don't want to miss it
By Rebecca Knight
-
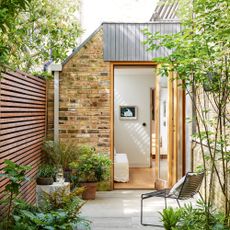 How to soundproof a garden - 7 ways to block out the noise
How to soundproof a garden - 7 ways to block out the noiseStuck with noisy neighbours? Busy road ruining your garden tranquillity? Here’s some effective ways to shut out the sounds
By Richard Jones
-
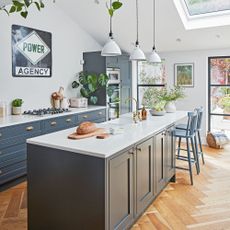 The best kitchen island layout ideas for a sociable and practical cooking space
The best kitchen island layout ideas for a sociable and practical cooking spaceKitchen designers reveal the ideal kitchen layout ideas to make the most of every inch of space
By Holly Cockburn