A discreet steamroom adds spa-style luxury to this attic bathroom makeover
This ensuite renovation is a n inspiration for any loft space
Sign up to our newsletter for style inspiration, real homes, project and garden advice and shopping know-how
You are now subscribed
Your newsletter sign-up was successful
The couple who own this house bought it in 2018 as a renovation project. There were two basic bedrooms in the loft, but they knew such a big, bright space would make a wonderful master suite. They loved the idea of a hideaway at the top of the house and had a clear vision for a luxurious, spa-like ensuite makeover where they could listen to music, read a book or just take it easy.
Take a look at this inspirational bathroom idea before your start work on your own attic bathroom makeover or renovation.
Before and after: attic bathroom makeover
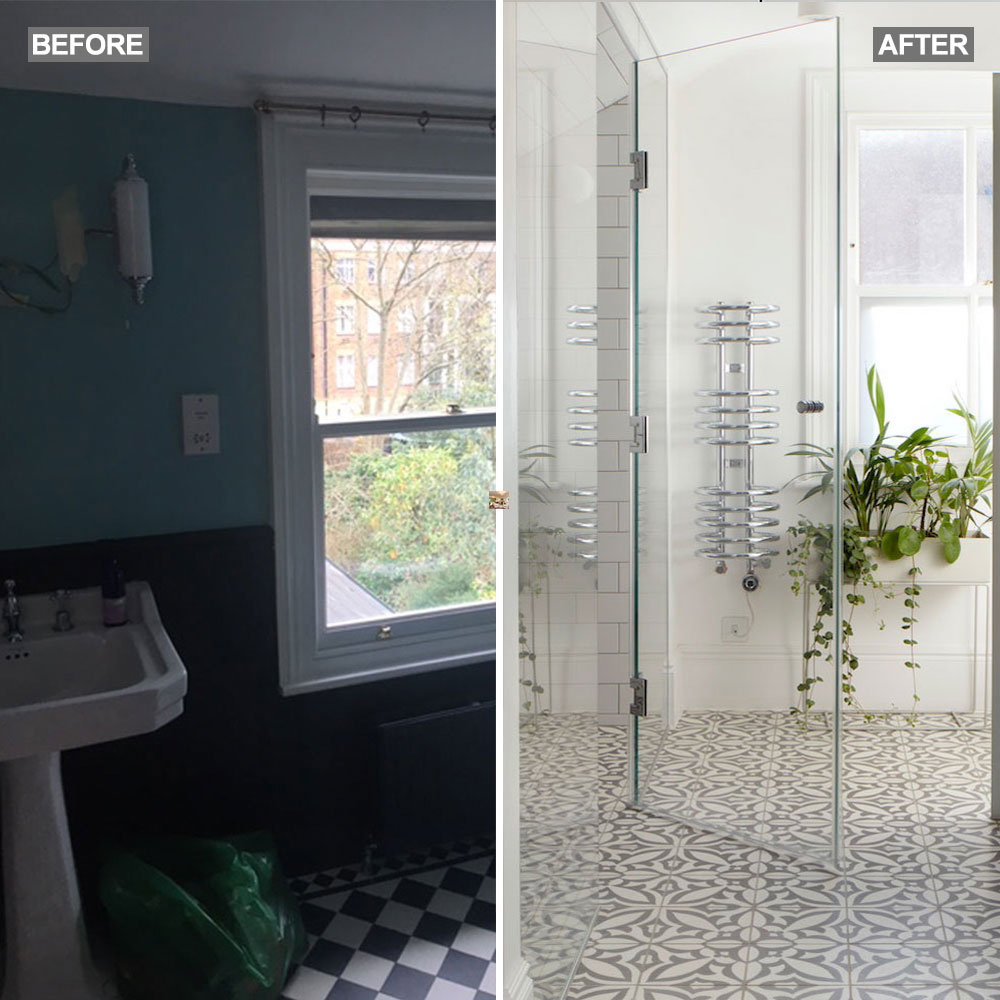
The room has been totally transformed, from a dark dingy loft space into a spa-style luxury ensuite attic bathroom idea.
Tucked away at the top of the house, this spacious ensuite bathroom, with inbuilt spa, is a peaceful go-to place for when the owner wants to rest and recharge.
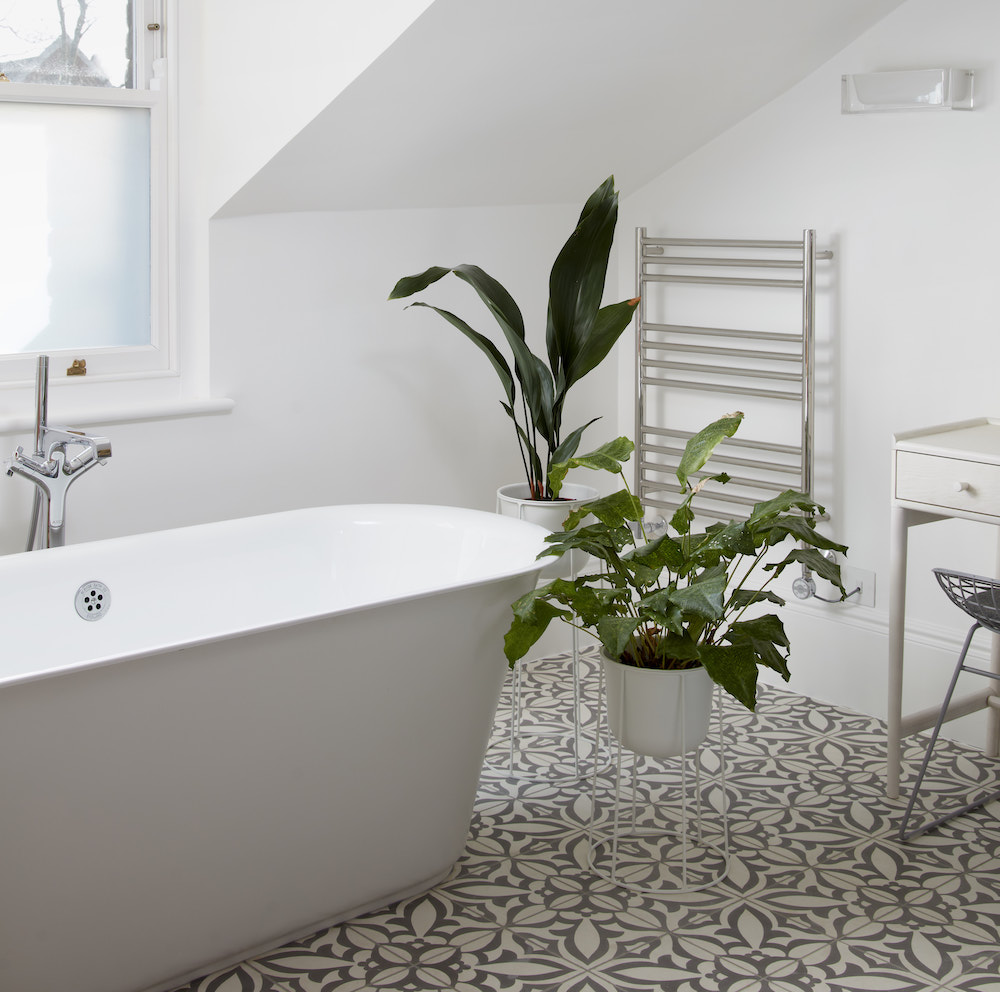
The owners worked with XUL Architecture on the layout of the ensuite. They were keen to include a steam room, and seating as well as a large, comfortable bath, twin basins and a separate shower. They gradually built up the look, starting with the patterned, encaustic cement floor tiles. Leafy green pot plans add colour and texture.
Original features
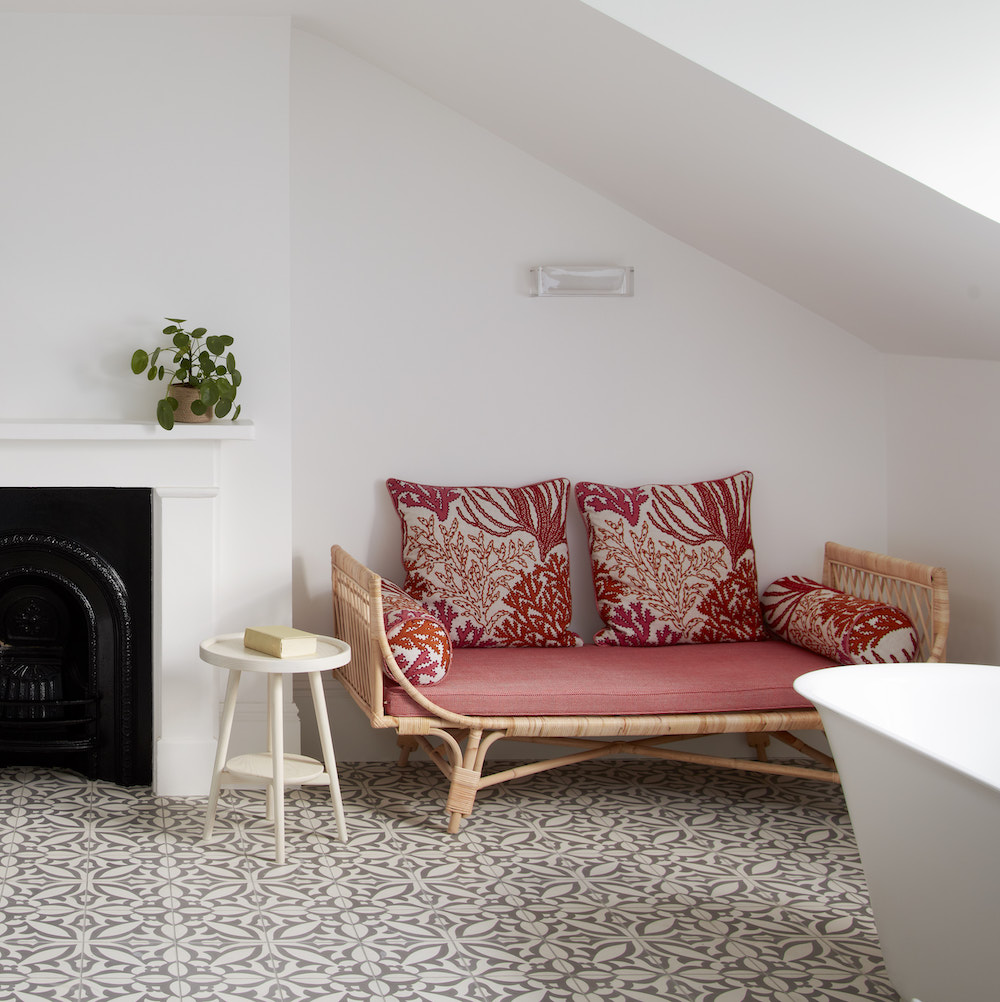
The room is really light, and the sloping ceiling creates a cosy corner for the rattan daybed, which is a favourite spot for reading. The couple kept the original Victorian fireplace as it’s a pretty feature and adds to the comfy, nest-like feel.
The room decor features encaustic cement floor tiles and resin stone wash basins and bespoke wallpaper from Rutters.
Sign up to our newsletter for style inspiration, real homes, project and garden advice and shopping know-how
Steam room
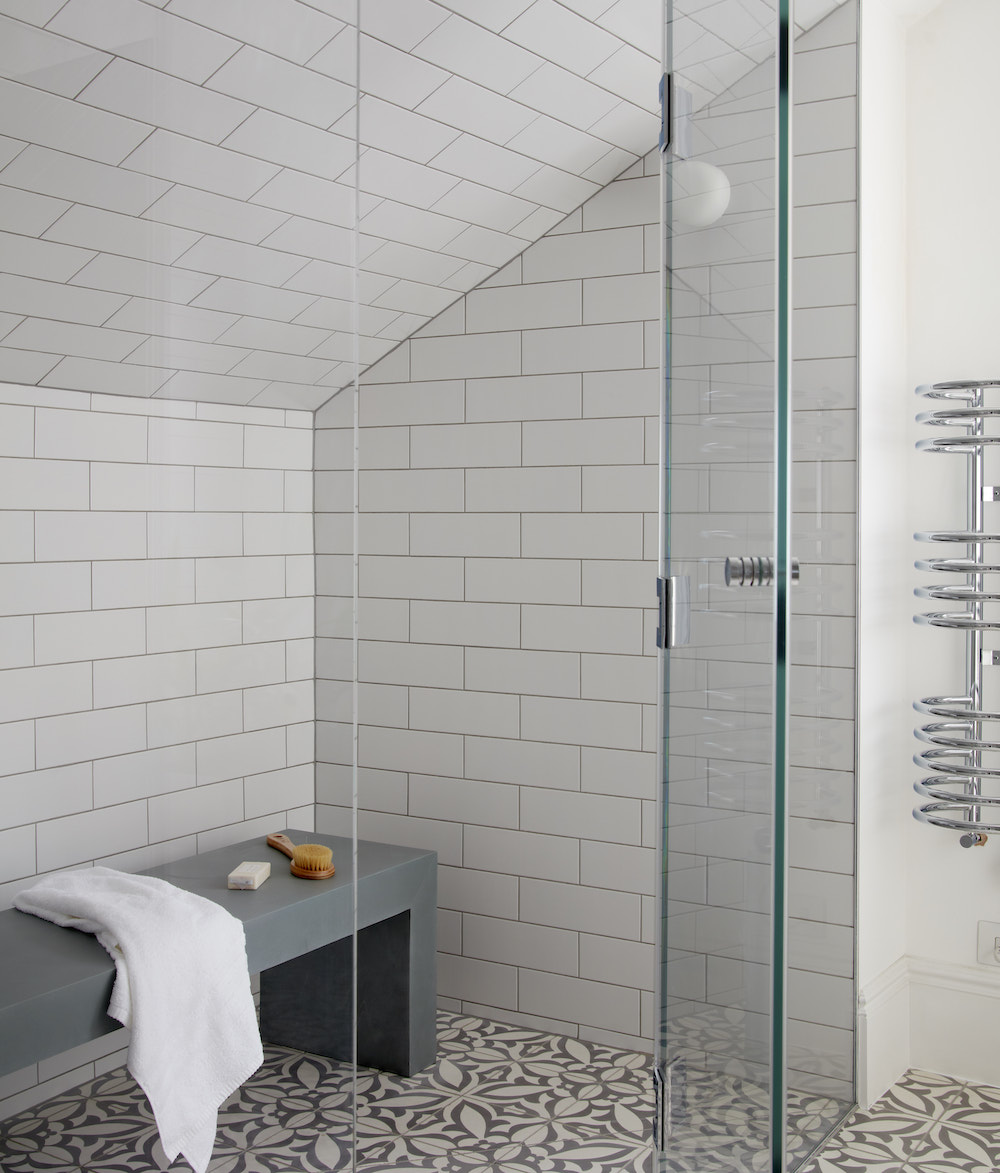
The steam room works by means of a simple, built-in steam generator from Helo, and it’s fantastic for relaxation. The bathroom tile idea on the walls and the glass screen are really understated.
There’s a bench and a speaker inside, making it easy to relax and switch off with audio books or a podcast in there. The sloping ceilings formed a good spot at one end for the steam room, with the shower opposite.
Bespoke bathroom wallpaper
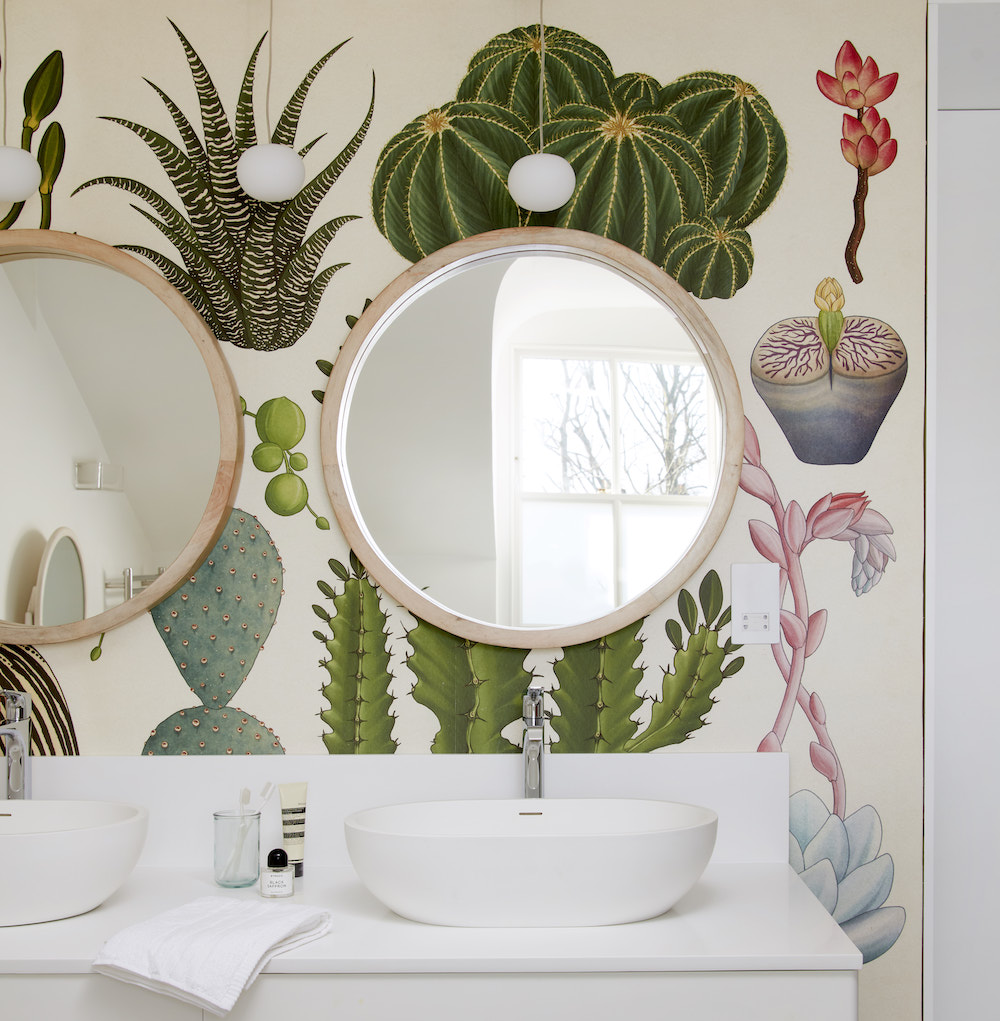
The dramatic outsize wallpaper design was taken from some botanical prints the couple have in their kitchen. They were made into a bespoke design by Rutters to create the statement bathroom wallpaper idea.
Concealed door
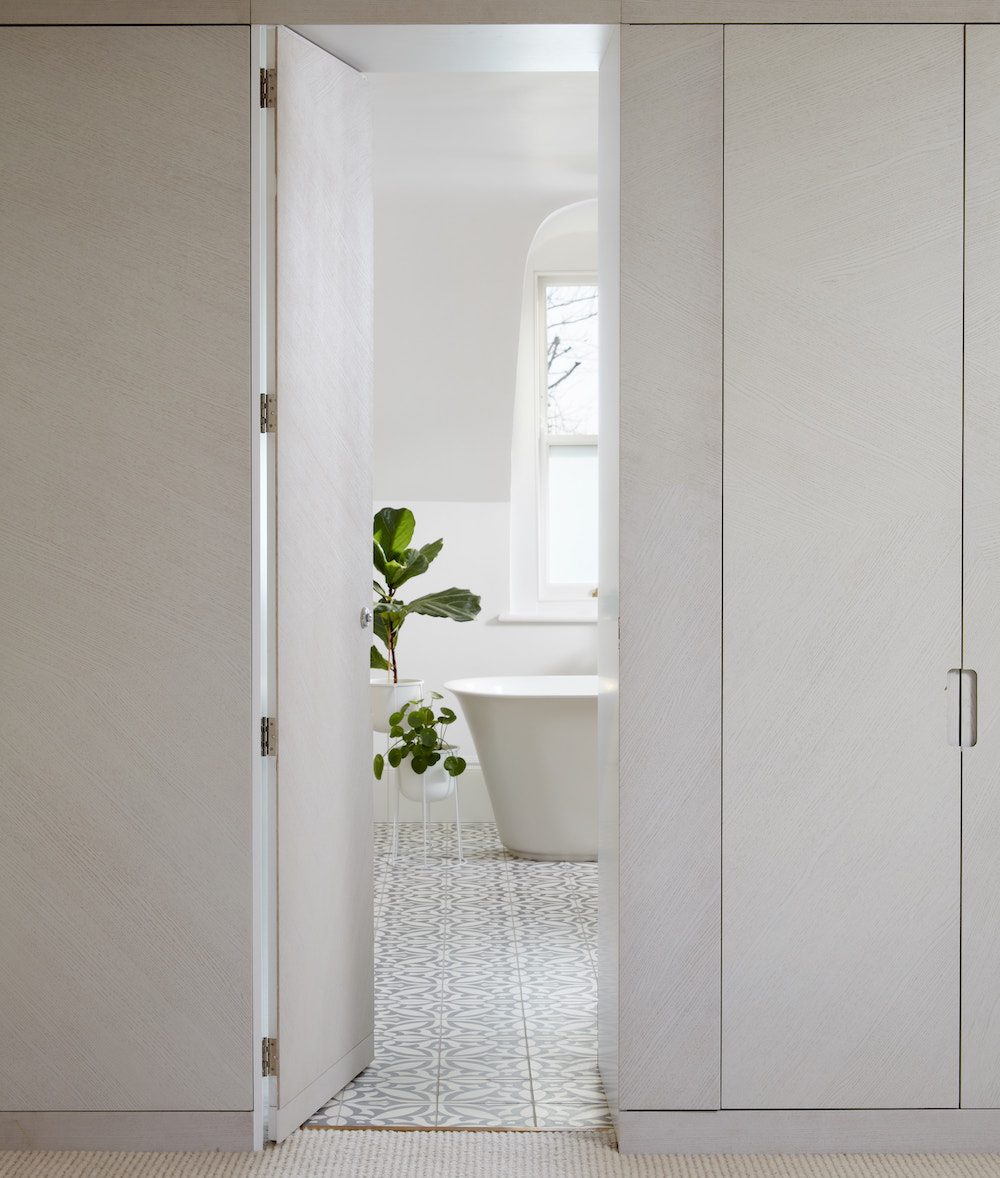
There was a lot of structural work in creating the concealed doorway from the bedroom, and in reinforcing the bathroom floor, as the tiles were very heavy. From the bedroom, the bathroom door is carefully concealed in the run of wardrobes, so there’s an element of surprise when the door is opened and the ensuite bathroom is revealed.
The owners love the glamour of this private, hidden ensuite bathroom space.
Dressing table
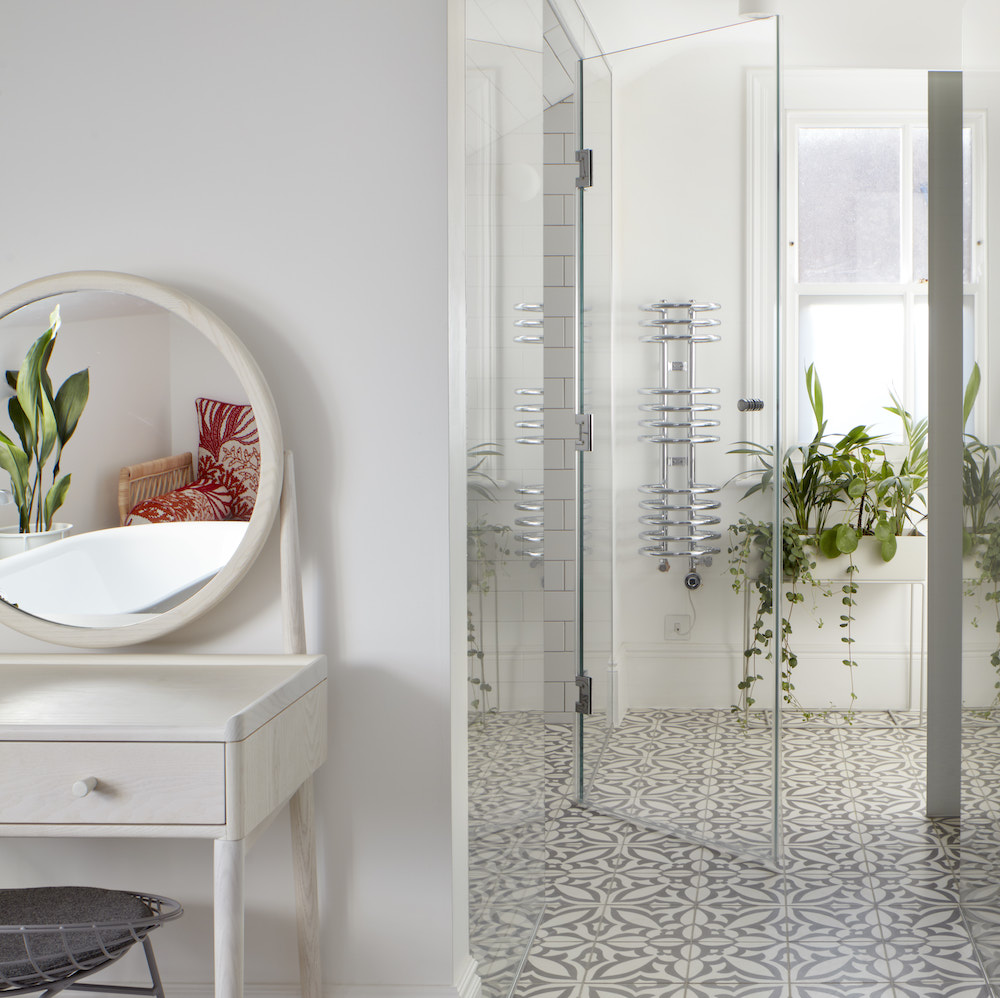
The pale wood dressing table gets a lot of use. It’s very compact and sits neatly in the first part of the room with the bath and basins. The steam room and shower are in their own separate zone beyond, accessorised by a contemporary curly radiator and high standing plant pot.