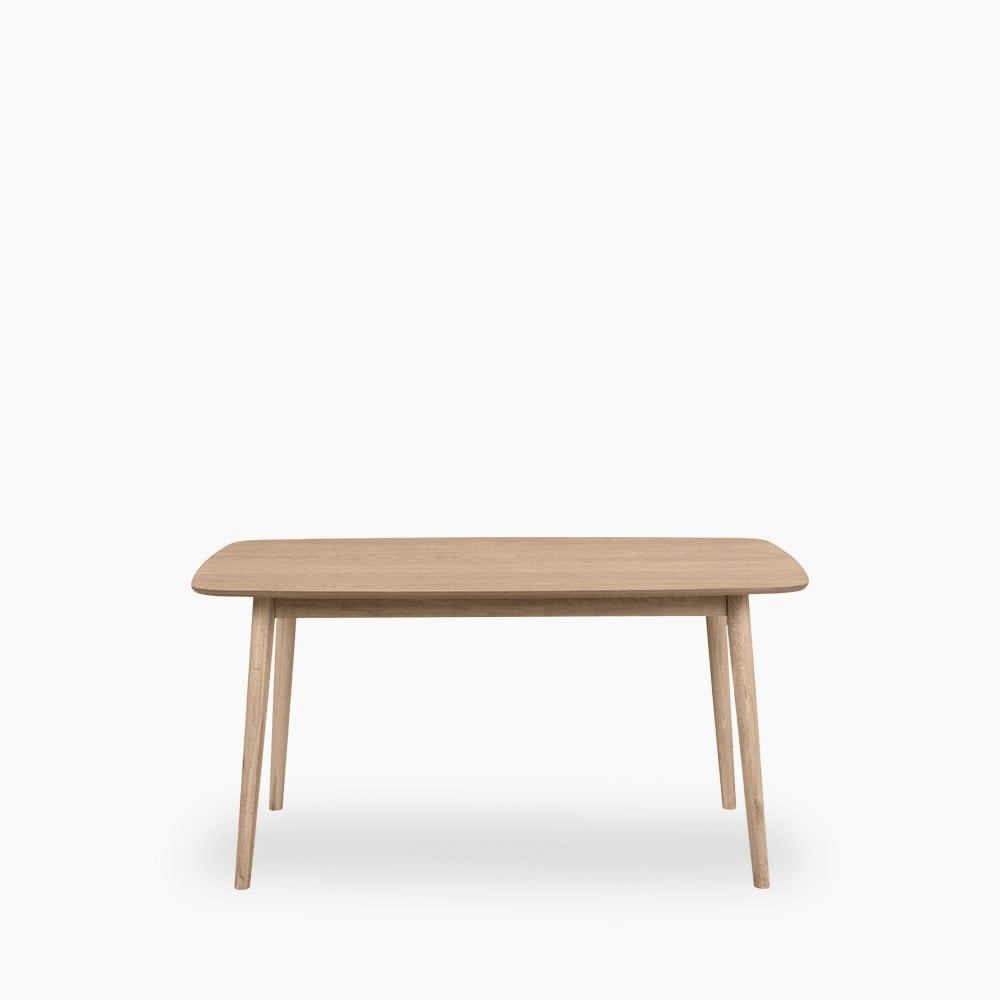'I used DIY skills and clever furniture hacks to give every room a contemporary update'
Starting with the bedrooms and finishing in the kitchen, this home owner transformed a 70’s house into a stylish family home
Lisa Fazzani
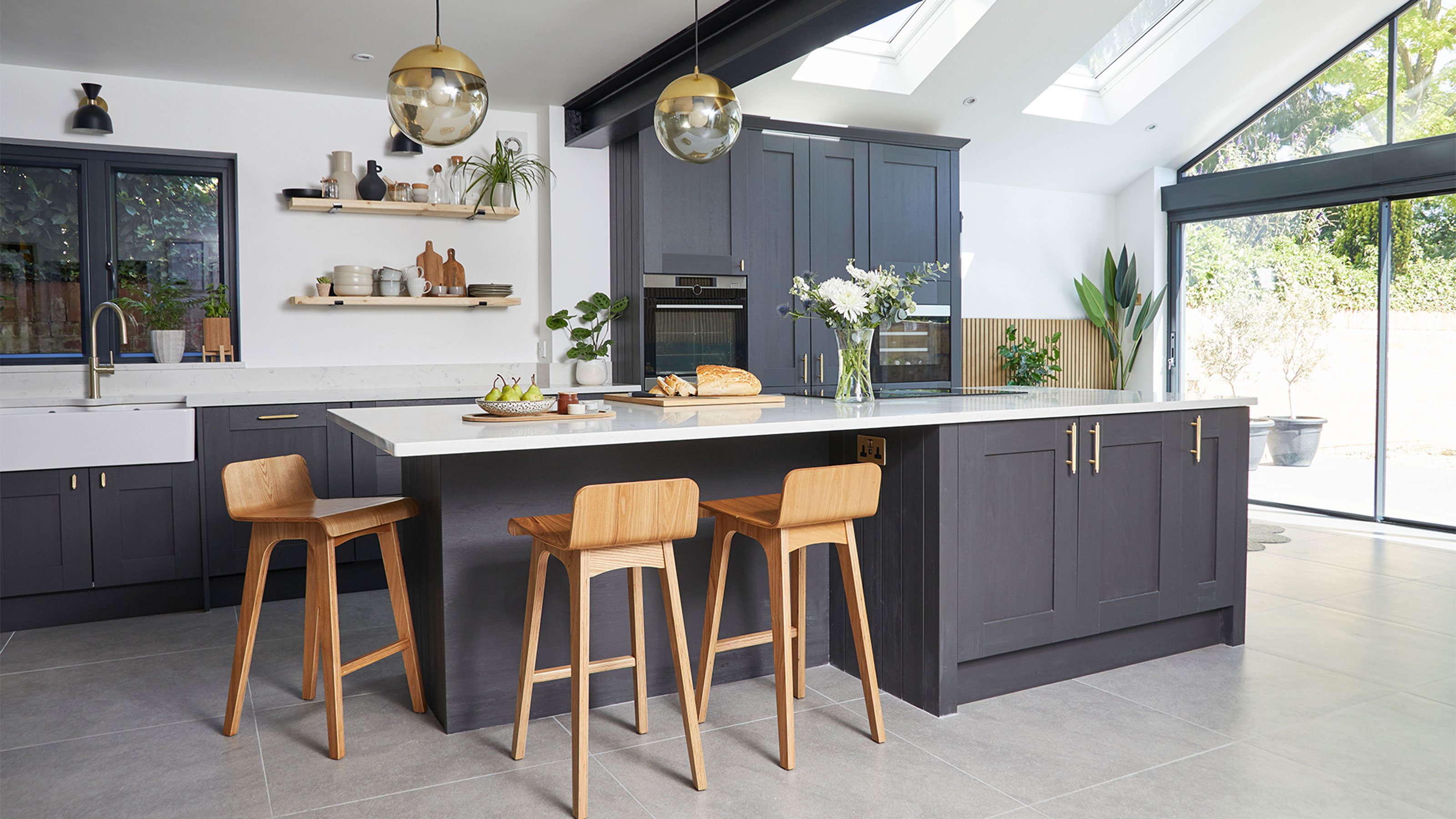
Sign up to our newsletter for style inspiration, real homes, project and garden advice and shopping know-how
You are now subscribed
Your newsletter sign-up was successful
On first viewing of the property back in 2019, this 70s house was in need of re-decoration, plus the layout badly needed re-working, but despite the issues, the home owner could see it was full of potential.
‘The house was bright and airy, had large rooms and felt like a great blank canvas… and we were in it for the long game with this renovation,’ says home owner Laura Deller @houseprojectuk. ‘We loved the plot and knew that long term we could make it into an amazing family home.’
Kitchen
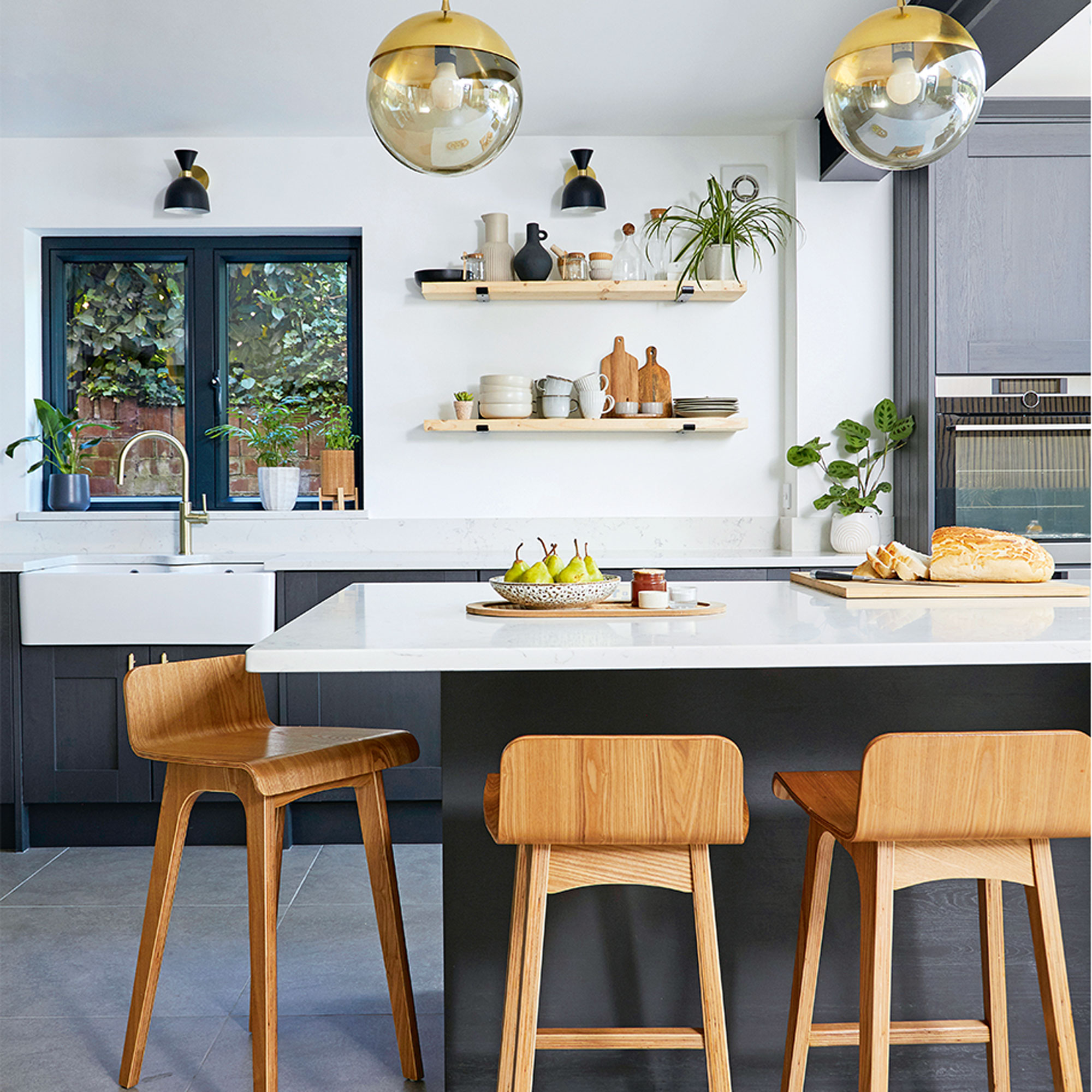
‘We began a phased renovation, starting with replacing windows, adding new electrics and having the walls re-plastered in the bedrooms at the back of the house.'
'We wanted to get the children’s rooms done first but it was cheaper for the plasterer and electrician to work on multiple rooms rather than just one room at a time, so we decided to do all the bedrooms at the same time.'
'Whilst this first phase was happening we all slept together on a mattress in the living room and, looking back, I’m amazed we got it all done in one month, but creating a nice space for the children was a priority.’
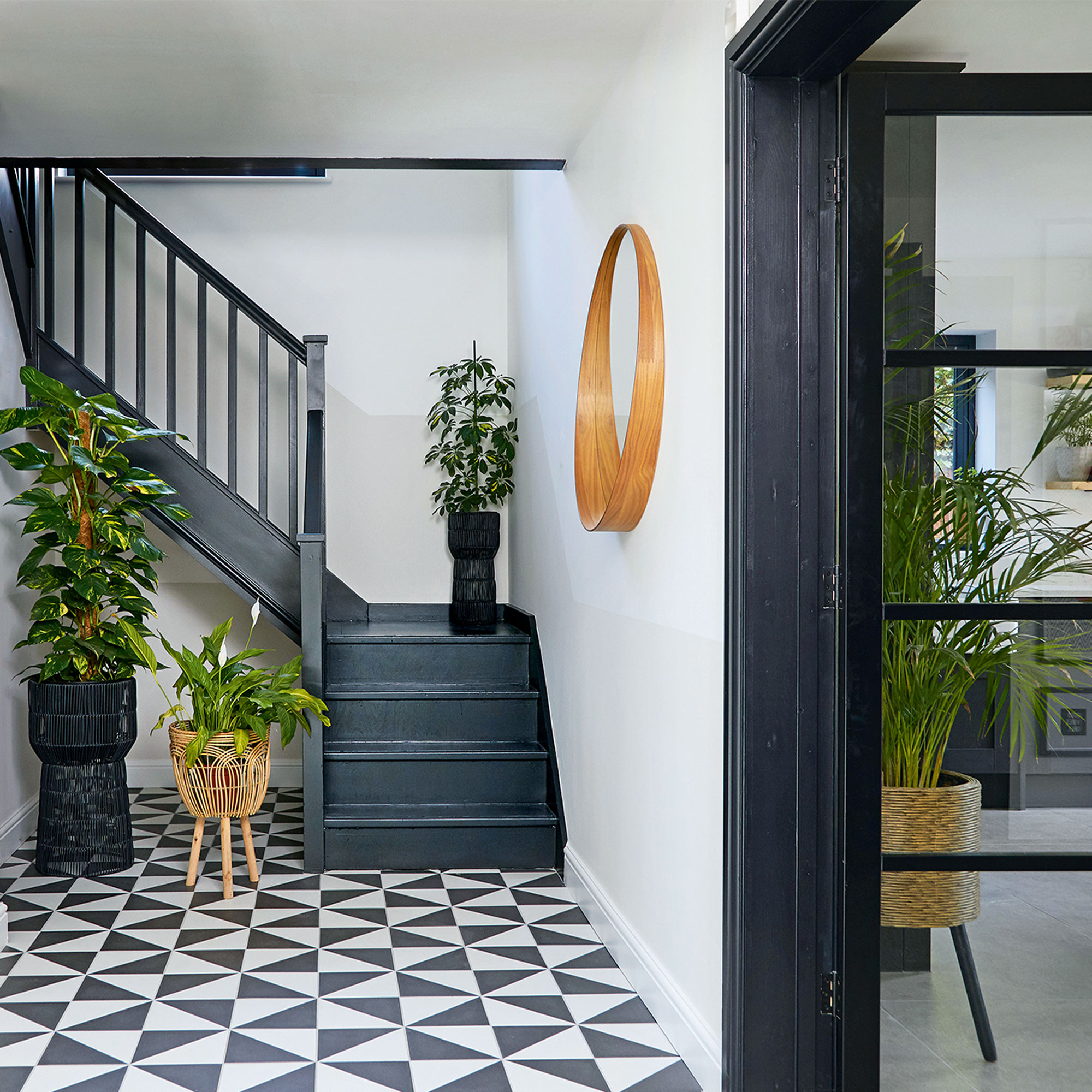
‘We then decided to re-jig the upstairs floor plan. There was a dark, narrow corridor leading to a small fifth bedroom with a window looking straight into the neighbour’s bedroom, and it was obvious that this room could be converted into a large en-suite.'
'Also, the airing cupboard and water tank were both in the master bedroom so needed relocating.’
Sign up to our newsletter for style inspiration, real homes, project and garden advice and shopping know-how
The living room
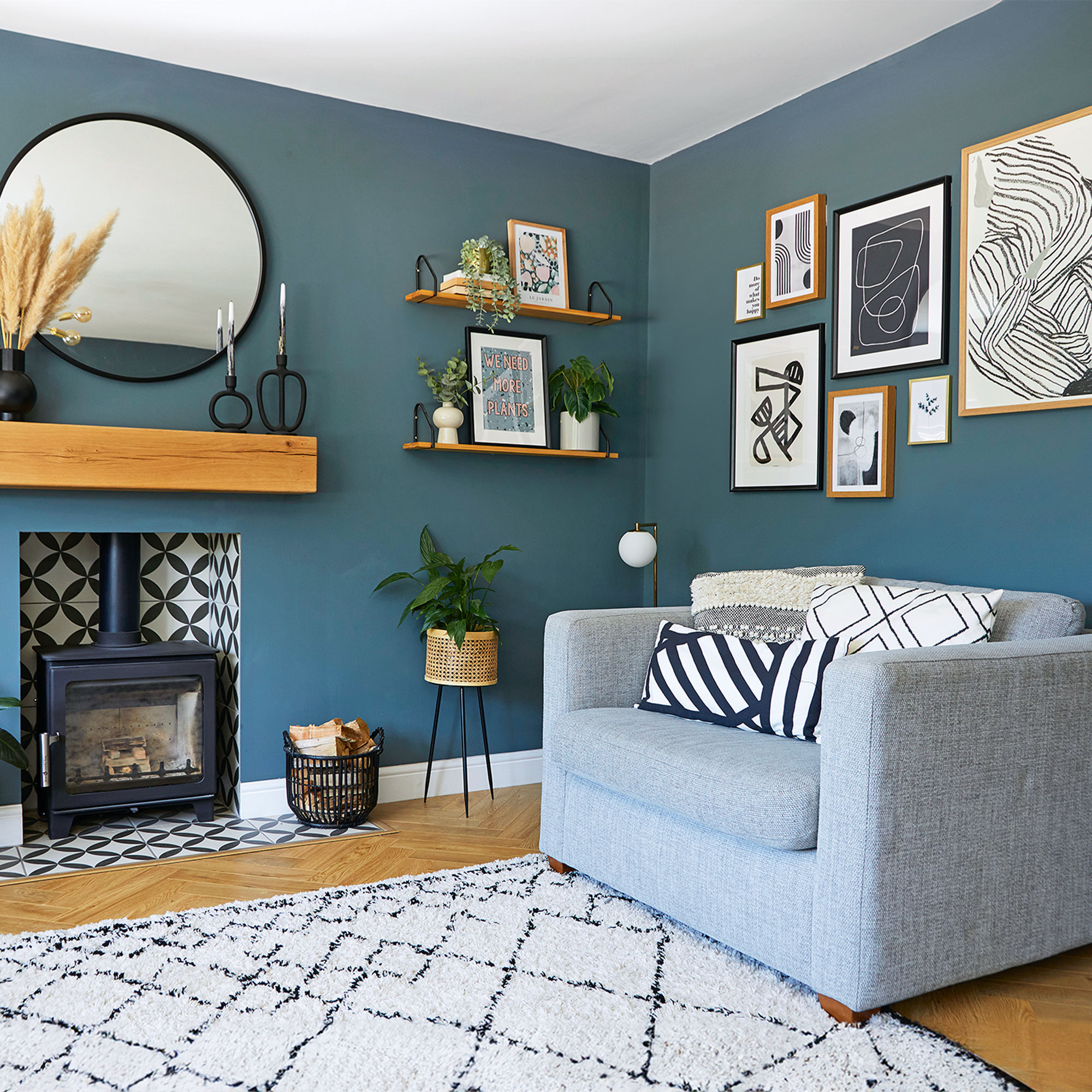
‘After the first phase of the renovation we had a break for a few months, but by the summer of 2020, having endured lockdown and spent way too long in the burgundy-carpeted living room, we decided enough was enough.'
'As soon as tradesmen were allowed back inside, we had the room re-plastered, the old gas fire ripped out and a log burner installed.’
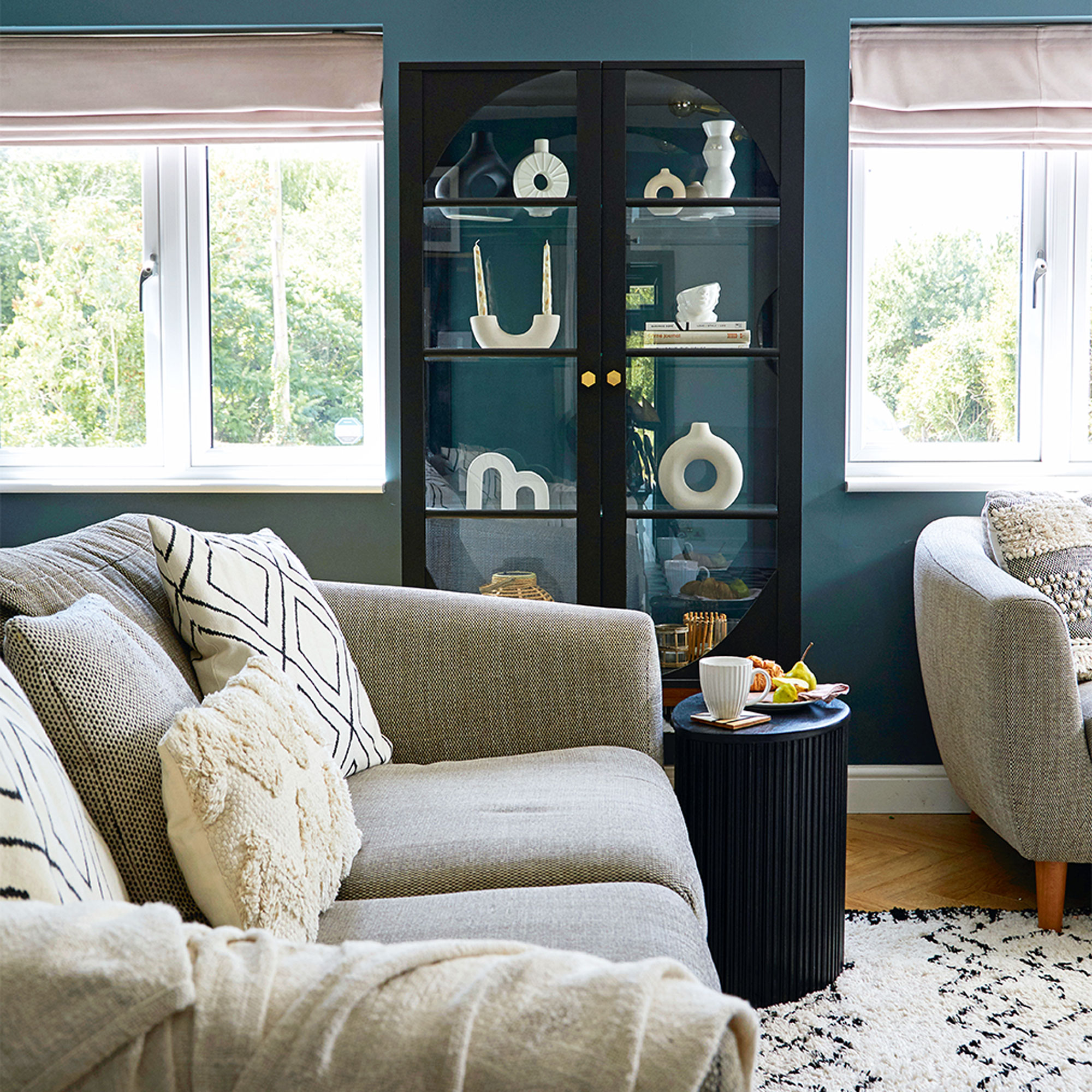
‘And then we finally got to pull up the old carpet, and although we revealed potentially gorgeous parquet flooring, there was so much missing that sadly it couldn’t be salvaged. Instead we decided to go for low maintenance laminate flooring in natural oak, laid in a stylish herringbone pattern.’
‘We also had the ceiling boarded up as an easy way to cover the artex, and we had the windows resized as they were originally huge, almost down to the floor, which made the front of the house look like a shop.’
The kitchen
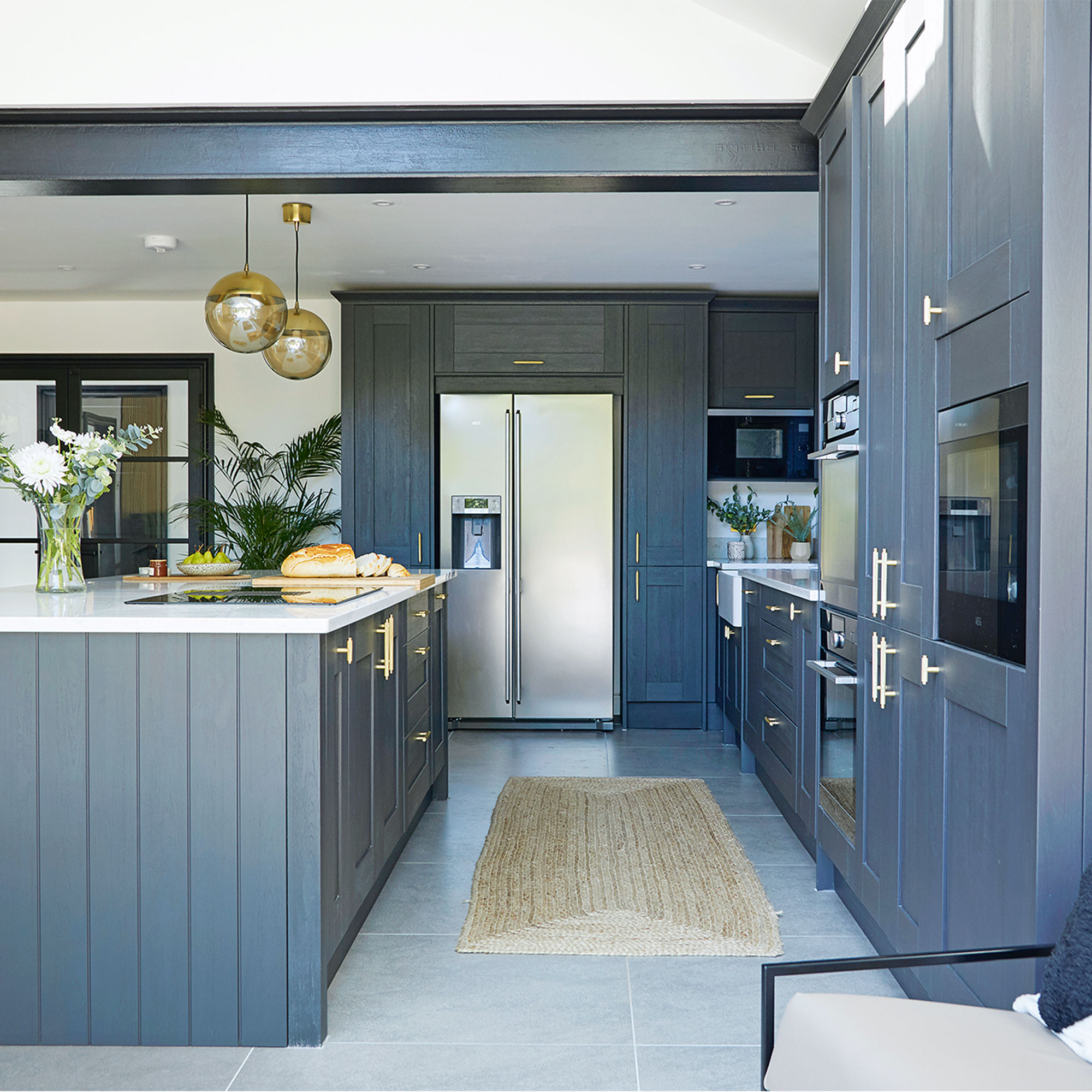
‘Then it was time to tackle the 70’s kitchen which had seen updates in the early 90s but hadn’t retained any cool retro features plus the veneer on the units was peeling off.’
‘Although it took three years for us to get to this point, longer than we ever expected, the wait actually worked in our favour as it gave us plenty of time to see how we used the space, which in turn helped with the new layout.’
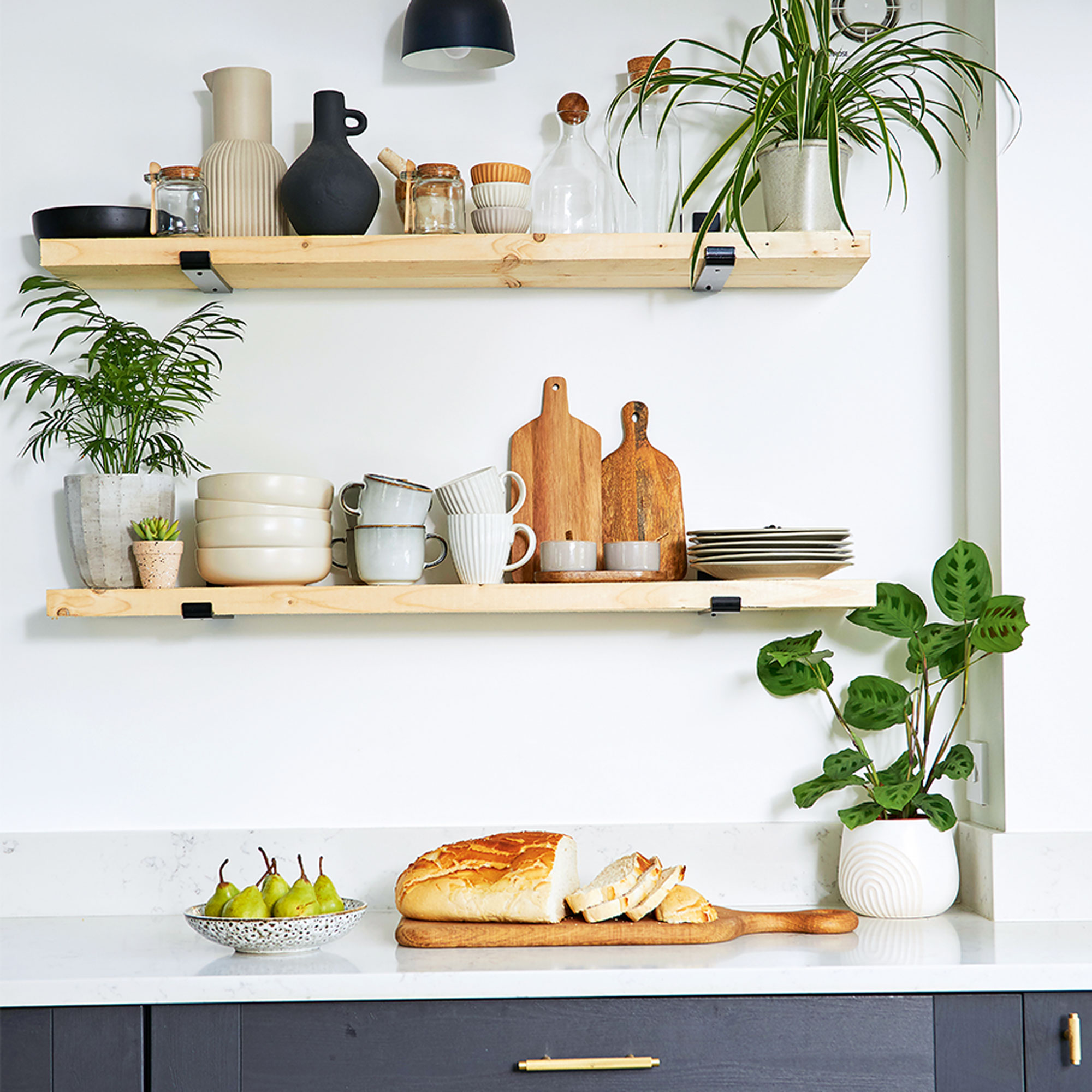
‘In the end we only extended the ground floor by 40 centimetres as by the time the garage and conservatory were incorporated into the space, we really didn’t need a bigger footprint.'
'Instead, we decided to raise the roof and go as high as legally allowed for a single-story extension, to give the room more air and light.’
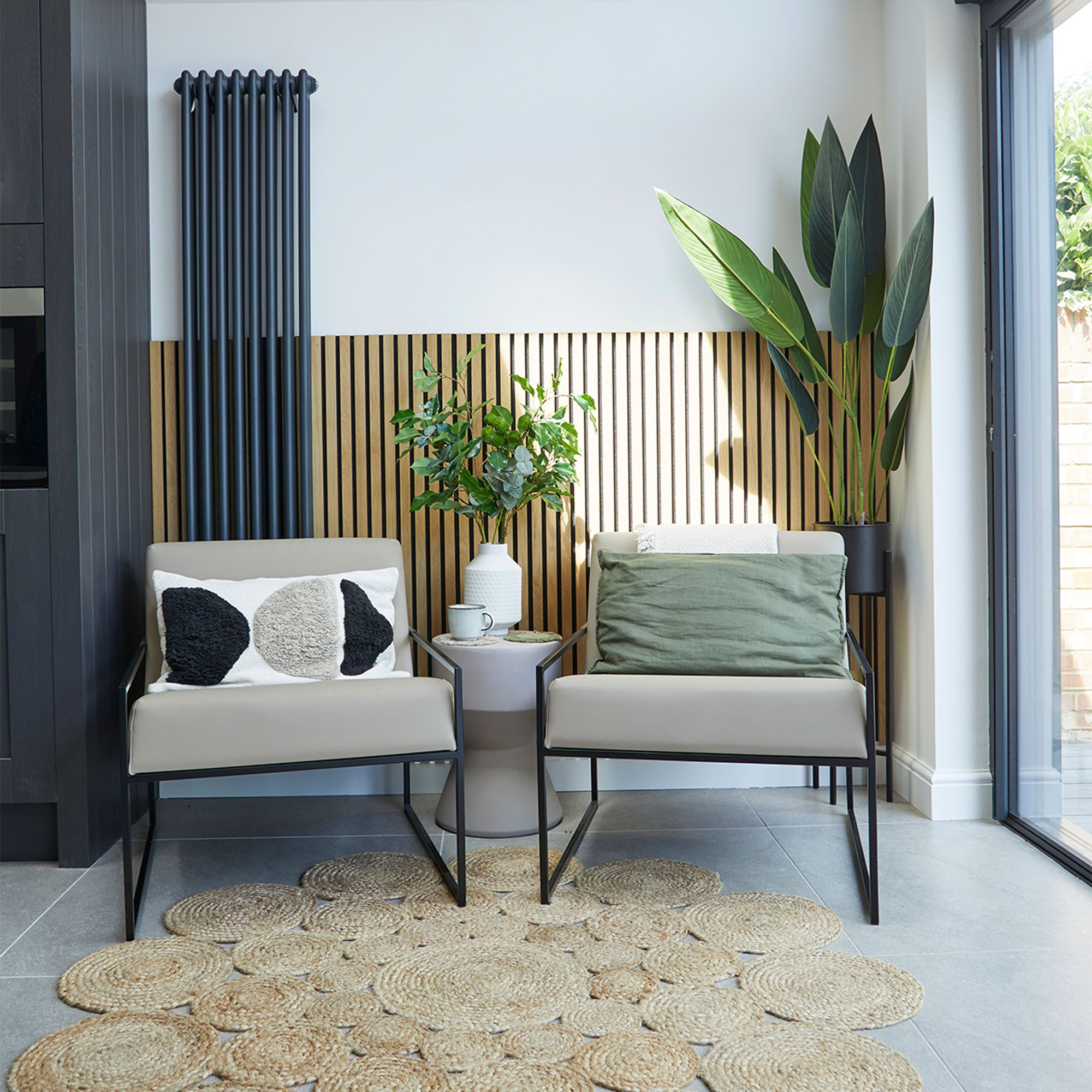
‘I used an online space planner to design the kitchen as I knew exactly what I wanted for the look so didn’t need to use a professional kitchen designer. I chose dark, Shaker-style units that showed the grain, with lighter worktops to balance the look, and I chose a Wren design but sourced the worktop separately.’
‘I also added plenty of DIY panelling, brass accents and wooden accessories to soften the industrial look. Luckily this final faze of the renovation went well, though the builders were installing the large garden doors during storm Eunice, which was a bit hairy.’
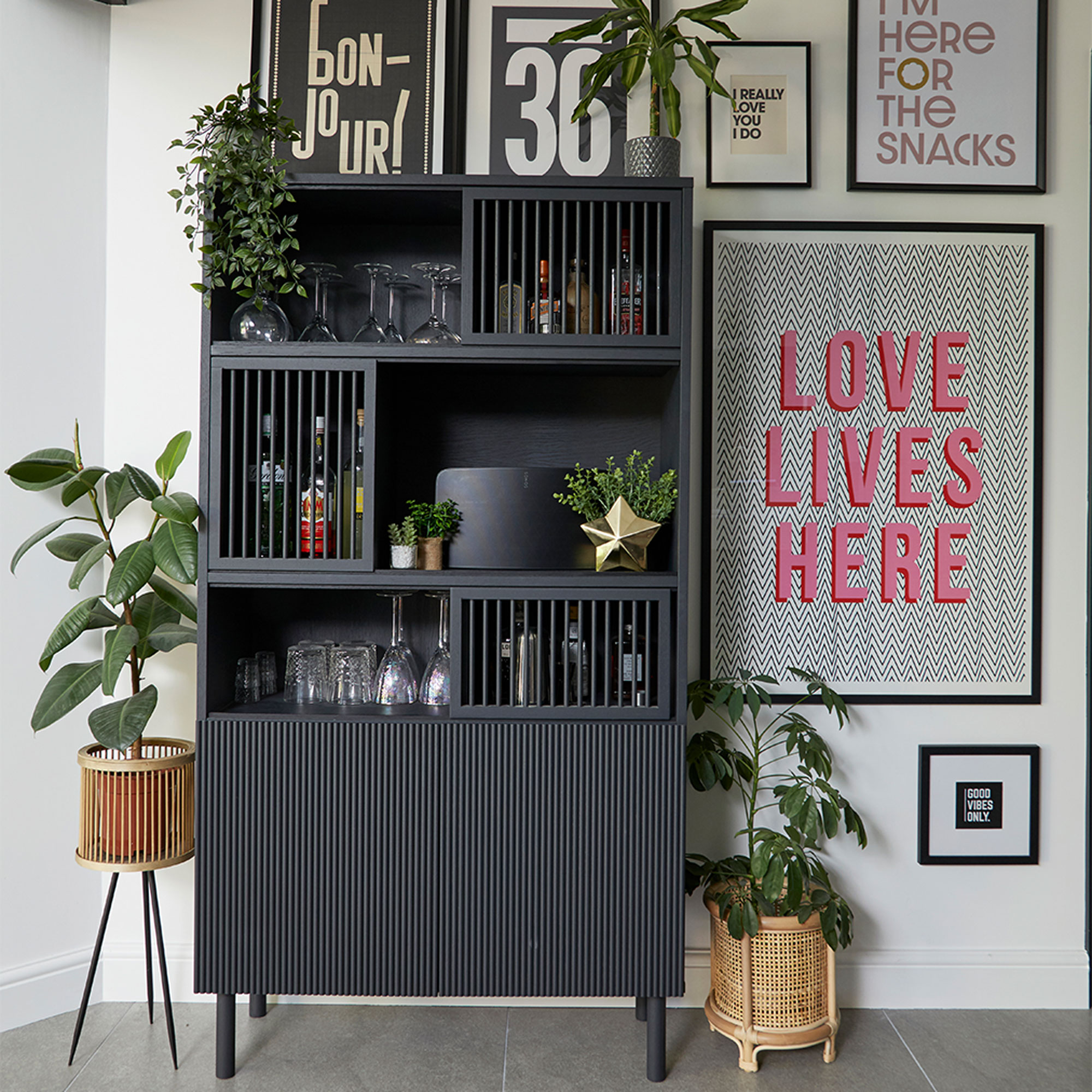
‘This part of the kitchen is for drinks and dancing so I converted the bookcase into a cocktail cabinet and surrounded it with prints from my favourite independent illustrators and brands; the ‘Love Lives Here’ print, from The Native State, takes pride of place.’
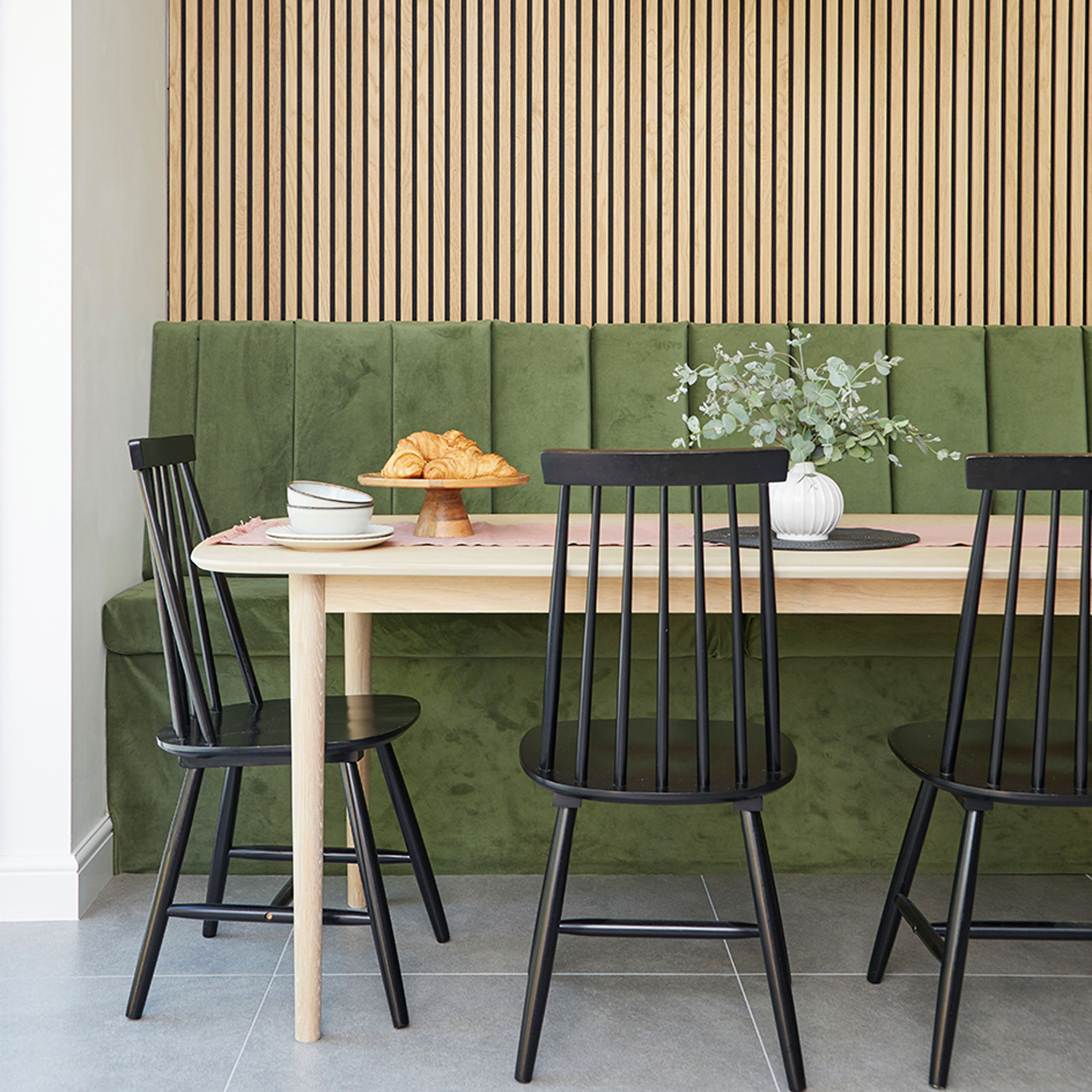
‘Once the building works were finished I researched DIY tips and tricks so that I could furnish my home on a budget, and that included making the bespoke banquette seating in the dining room.'
'I panelled the wall myself and made the upholstered banquette simply by stapling moss-coloured velvet fabric, to large pieces of pre-cut foaming attaching it using No More Nails.’
‘The dining table, from Cult Furniture, and the chairs, £15 bargains from Facebook Marketplace, finish off the look, helped by hanging the oversized black light.’
Hallway
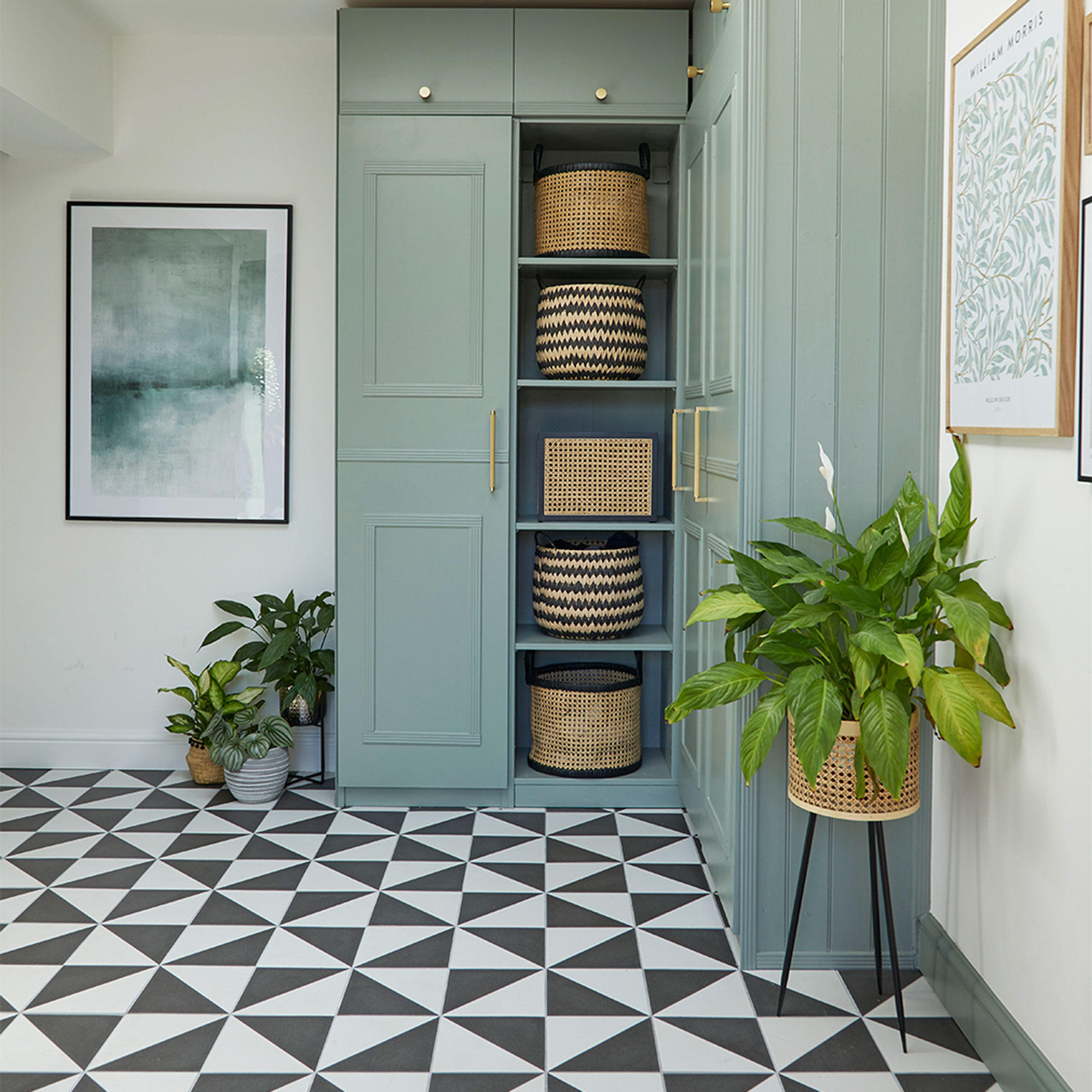
‘The hallway cupboard, painted in Farrow & Ball’s Card Room Green, is actually an Ikea Pax wardrobe, topped with a TV unit, decorated with reeded moulding and then filled with a selection of stylish baskets from Dunelm and Ikea for easy-to-access storage.’
Master bedroom
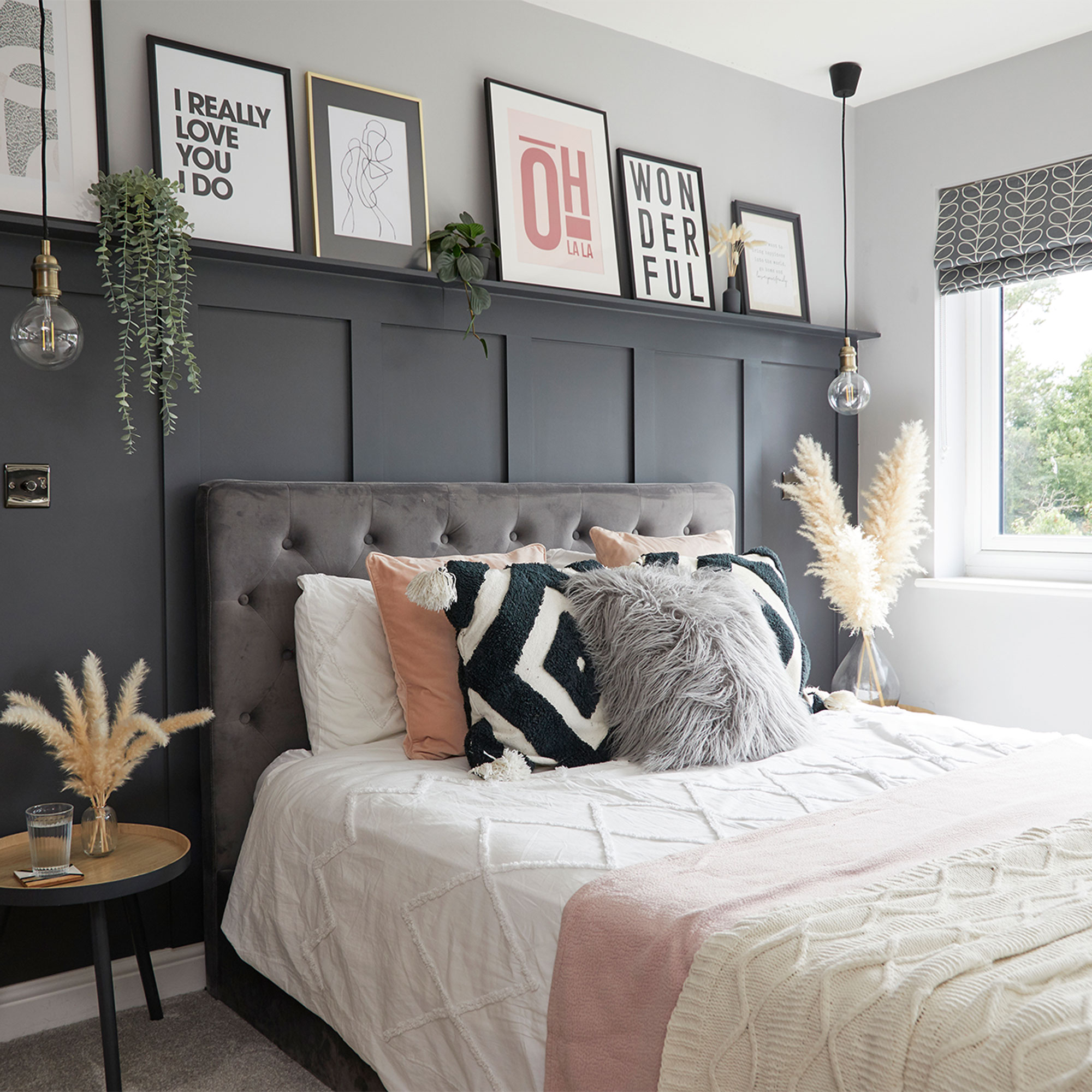
‘Adding the panelling in the bedroom was my first big DIY job but seeing so many people do it on Instagram gave me the confidence to give it a go.'
'I did a quick sketch, measured out the design, got the wood cut and attached the vertical batons and frame using No More Nails and then screwed the shelf into the supporting frame.’
En suite
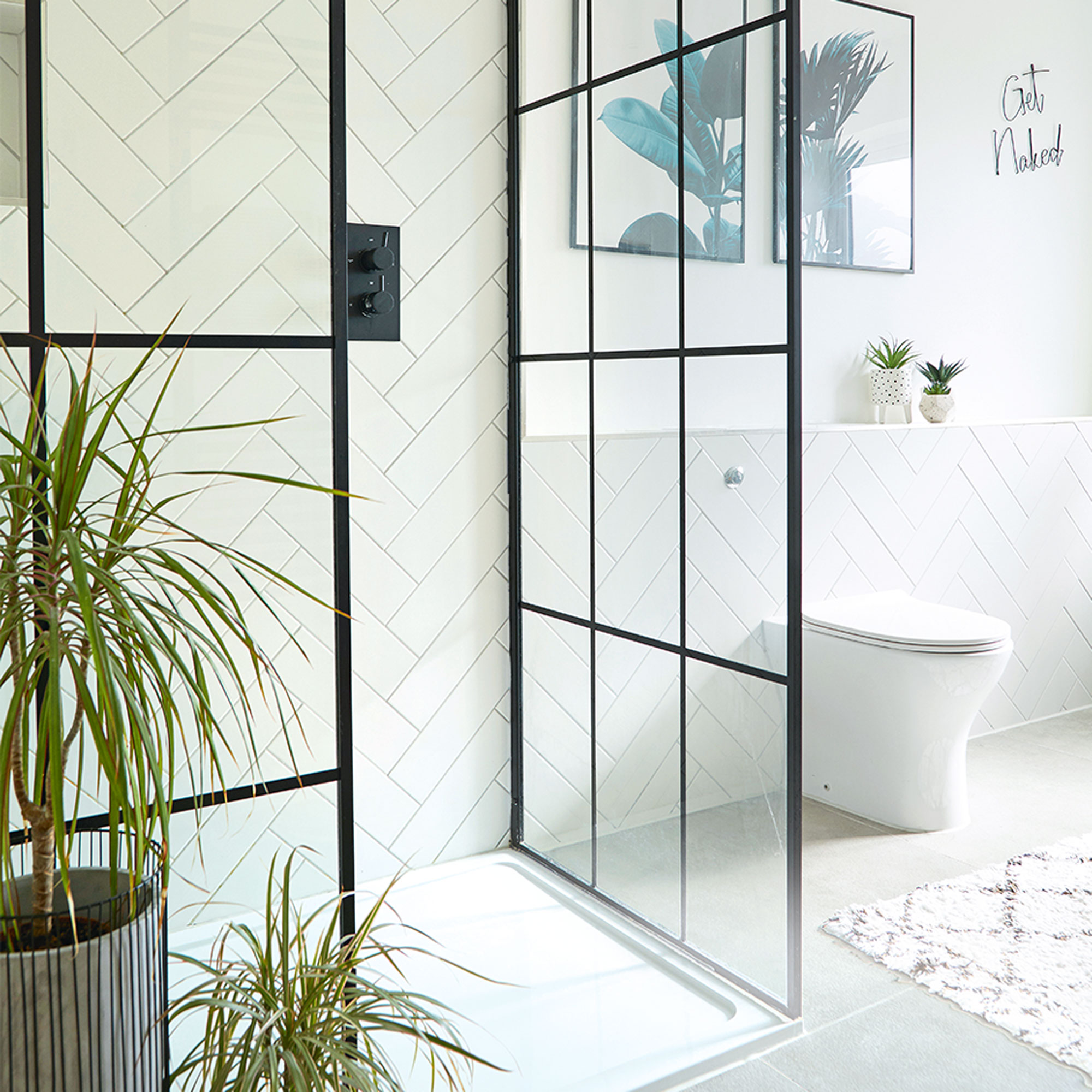
‘We didn’t need five bedrooms so utilising this space to create an en-suite was one of our best ideas.’
'I love the look of original Crittal shower screens but when I started researching the cost I realised the price came down massively if the design isn't metal, so chose this copy from Victoria Plum.'
'The tiles are budget Metro tiles from Homebase that have been laid in a herringbone design to add a more sophisticated look.’
Guest bedroom
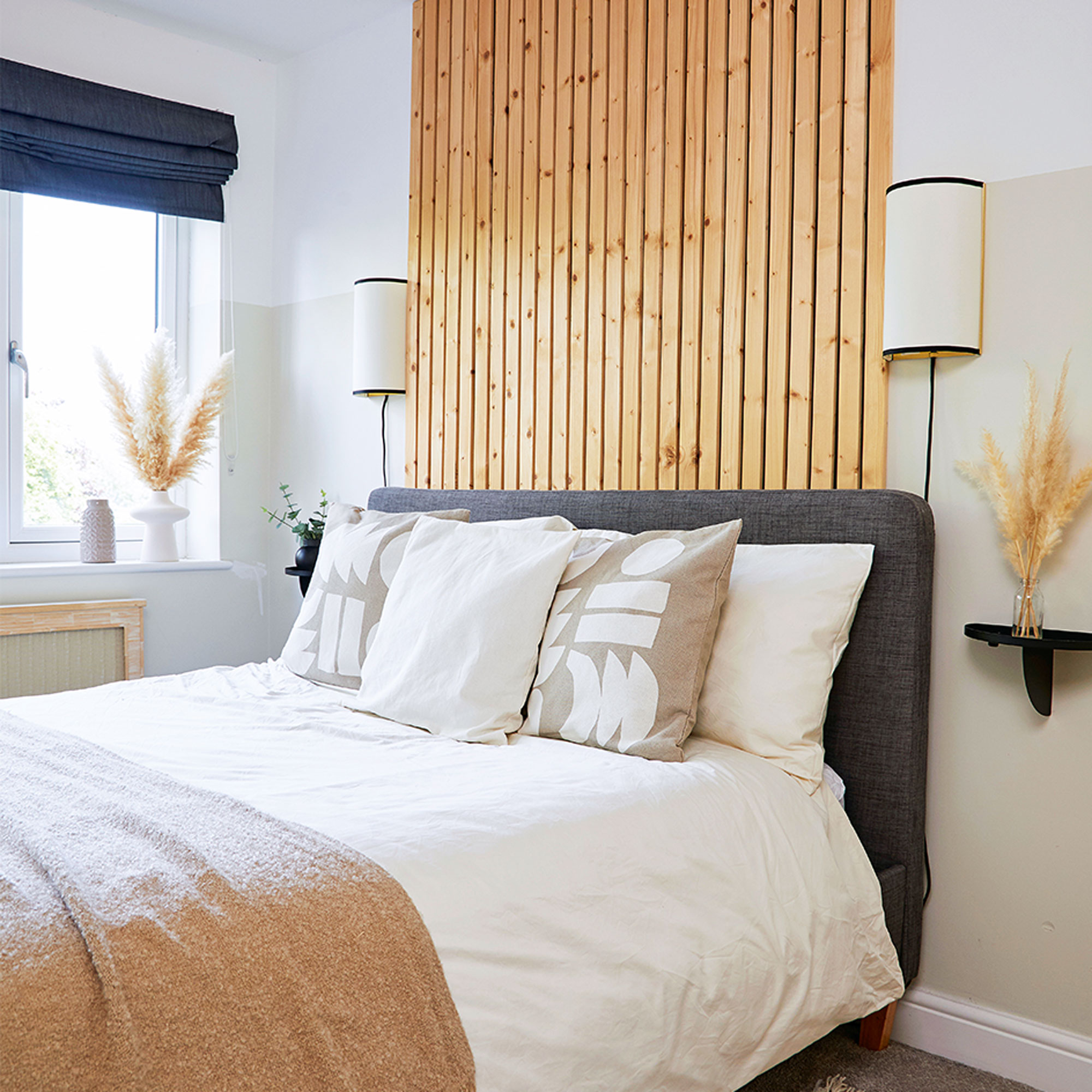
‘I used the half-painted wall and thin slatted panelling to make the low 70’s ceilings appear higher. The panelling has a layer of black paint behind to make the wood batons stand out.’
Girl's bedroom
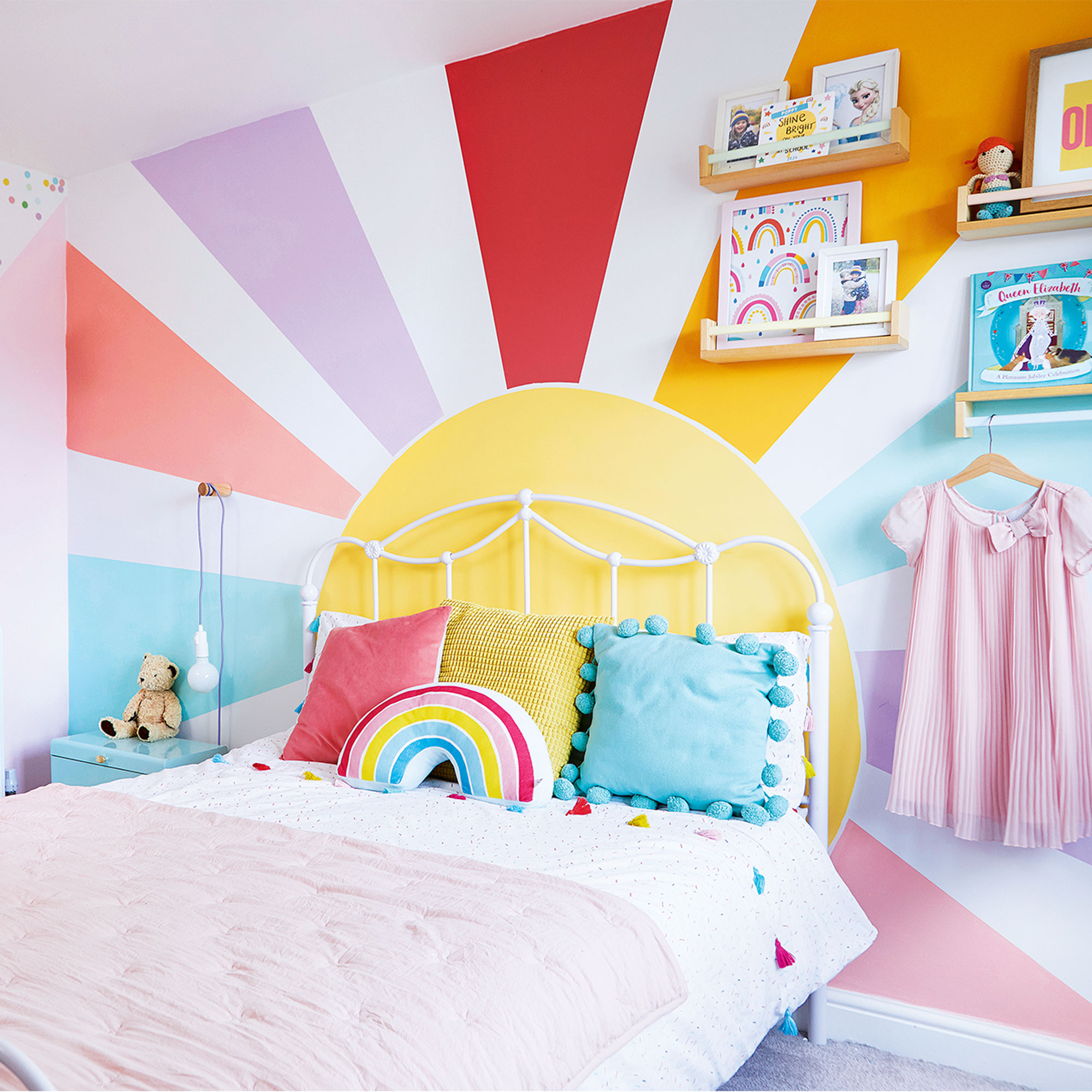
‘The rainbow mural was a birthday surprise for my daughter. I designed and painted it whilst she was at school, using a pencil, piece of string and lots of Frog Tape.'
'I used tester pots from Decorating Centre Online, which are larger than usual sample pots so give extra coverage, removing the tape whilst the paint was still wet to give a sharp edge.’
Boy's bedroom
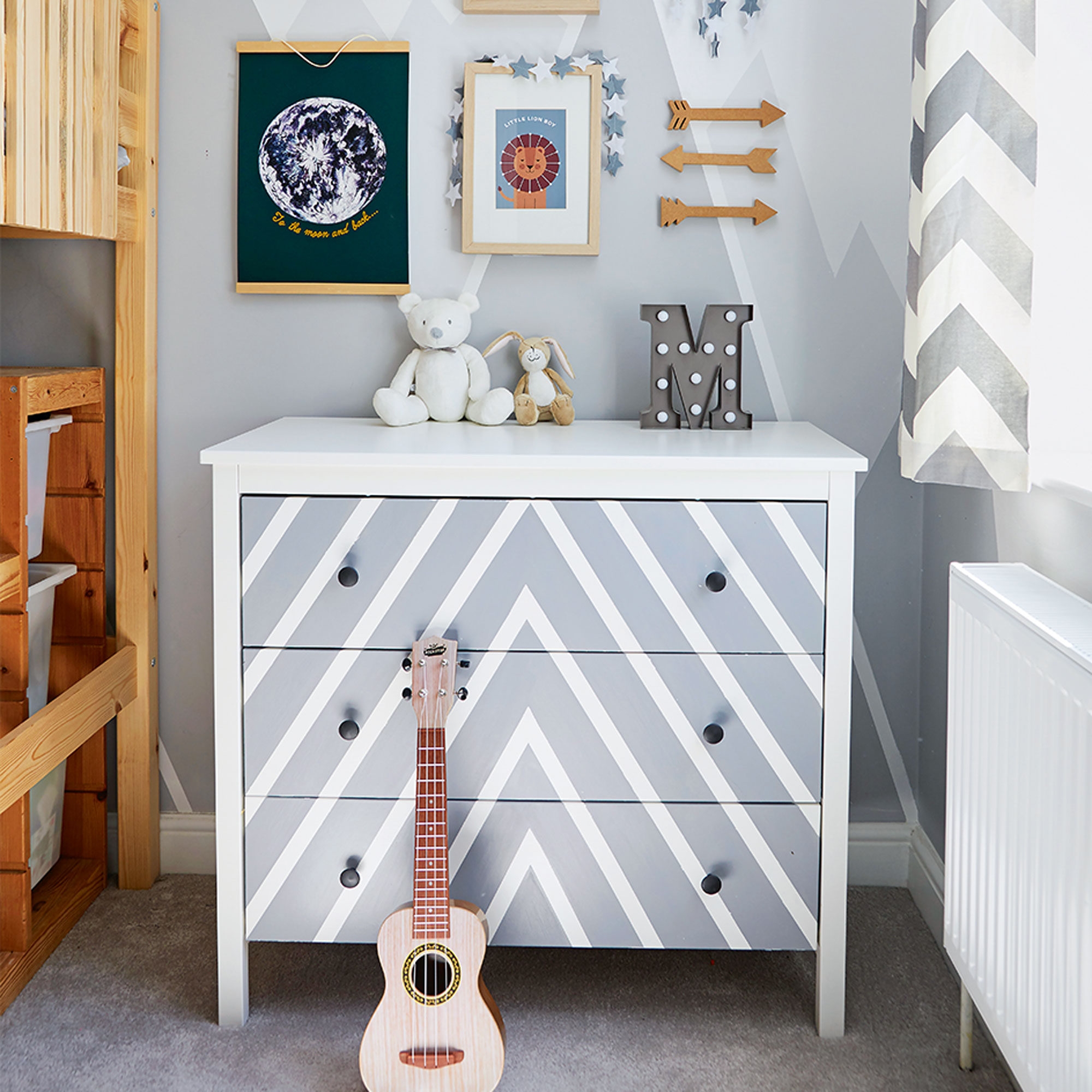
‘Our son’s room was given the mountain colour-block treatment after I was inspired on Pinterest. This was my first try with Frog Tape and these little DIY additions are what personalise the rooms. His plain white chest of drawers were given a unique glow-up using the width of the masking tape as the width of the design.’
‘The finished result is everything I dreamed of however, and although there were tough times, I wouldn’t change a thing!’
- Lisa FazzaniFreelance content editor
