This light-filled home has an easy-breezy holiday feel
This beautiful West London property has a blue colour scheme and treasures picked up on travels

Juliet Benning
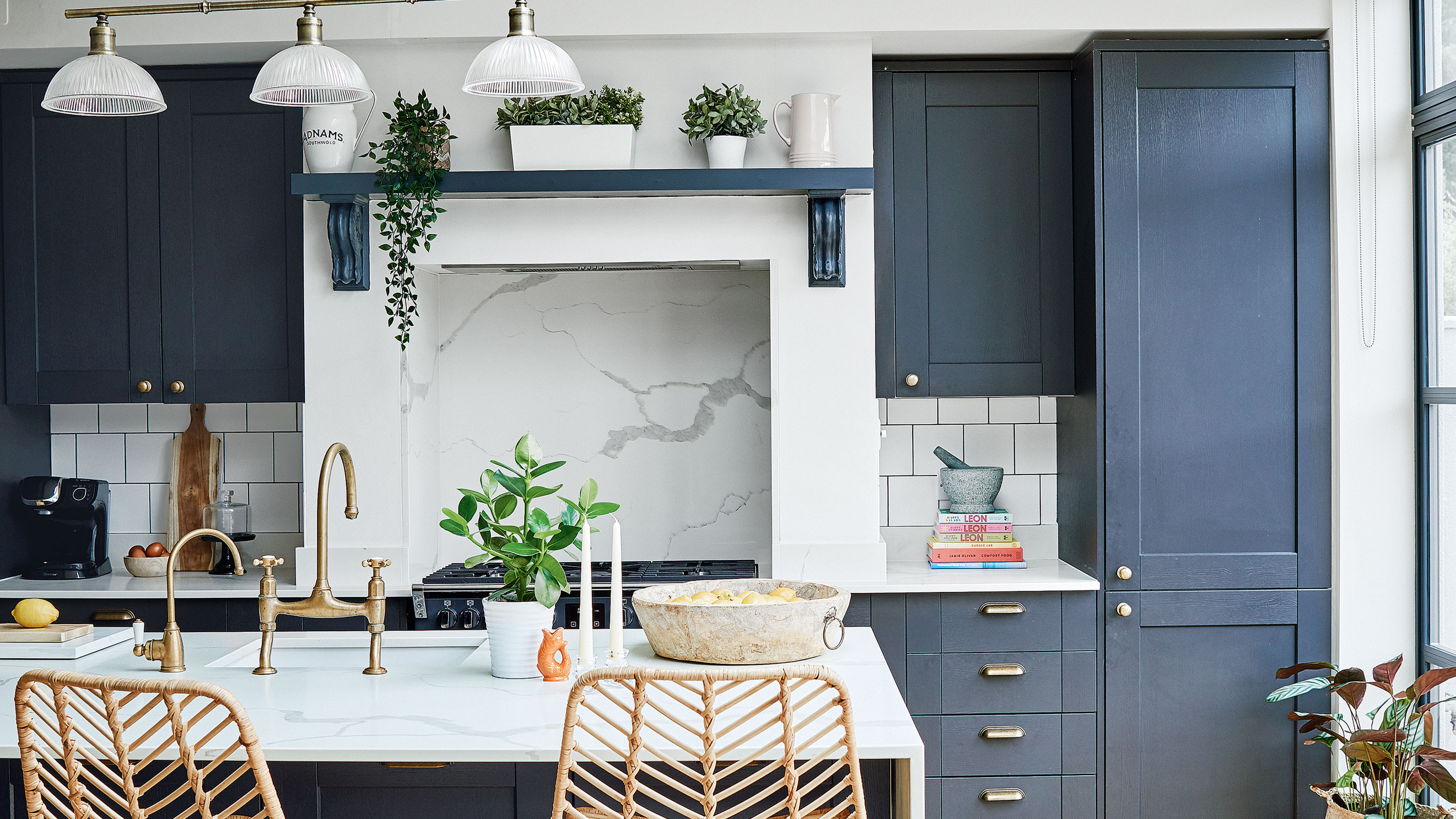
Sign up to our newsletter for style inspiration, real homes, project and garden advice and shopping know-how
You are now subscribed
Your newsletter sign-up was successful
Moving the entire contents of one family home to another is a daunting task at the best of times. But during lockdown, with no removal men available, the scale of such a job is a great deal more challenging.
This was the situation the owners of this stunning Victorian property were faced with in the spring of 2020. In the end, they hired a van and moved everything themselves. The reason for moving at such a difficult time was the chance to buy a house with plenty of space for a family, complete with a sitting room, kitchen diner, office, utility room, cloakroom, four bedrooms, two bathrooms, and a garden room.
The property was ripe for renovation – and highly sought after. Retro orange tiles, blue bathroom, and pink bedroom gave a clear indication that this home had been really well-loved back in the 70s. The homeowners have done away with these 70s features, transforming it into a modern interior filled with pieces picked up on their travels, and a prominent colour scheme.
The exterior
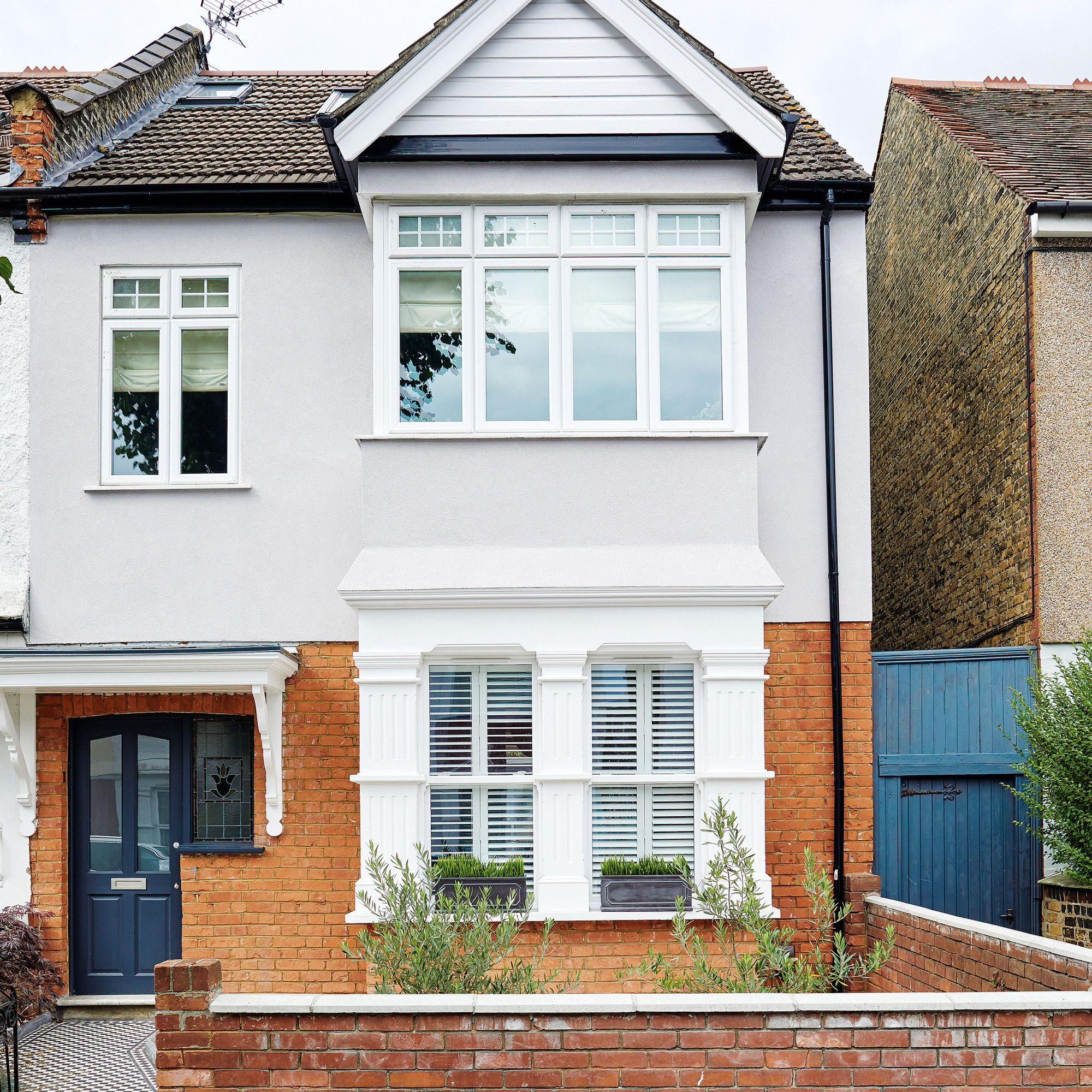
The property is a stone's throw from the school the homeowners' children attend, and convenient for their work, too. It was a probate sale and had been lived in by one elderly man for decades. The couple saw the potential of the property immediately, having seen lots of homes locally, and moved from a smaller period property with a less sizeable garden.
The kitchen

This part of the cook space is an extension. The pair didn’t use an architect – they hired a draftsman to submit drawings to the council. The charcoal cabinetry and waterfall kitchen island feel very modern, and the rattan bar stools bring a relaxed and informal feel. The parquet flooring creates a statement, while still being in keeping with the classic Victorian-inspired design.
The huge steel windows and doors in the kitchen offer a great connection with the garden. ‘The house is especially lovely in summertime,’ the couple say. 'We get the sun in the afternoon and evening and it feels like we are on holiday.’
The dining room
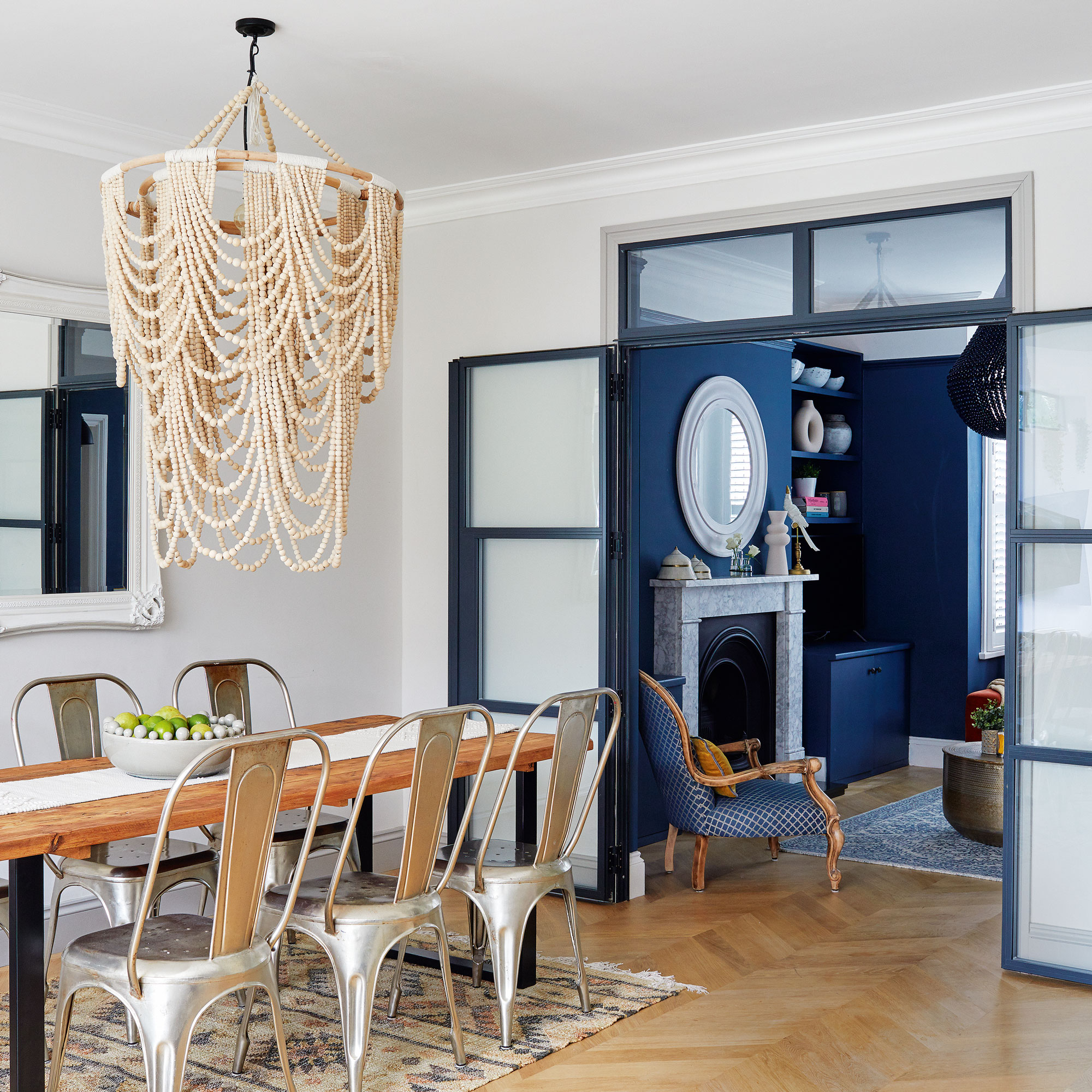
As you can see, the newly decorated home is very much a reflection of the family’s love of travel. When visiting Australia, they always stop in Bali on the way back and stock up on home accessories.
Sign up to our newsletter for style inspiration, real homes, project and garden advice and shopping know-how
Over in the dining area, a statement beaded light fitting takes centre stage, creating a breezy, tropical mood. Similar lights can be found throughout the house. In addition, the steel-framed doors just like the ones leading to the garden create a sense of cohesion and allow light to flow between the two reception rooms.
The living room
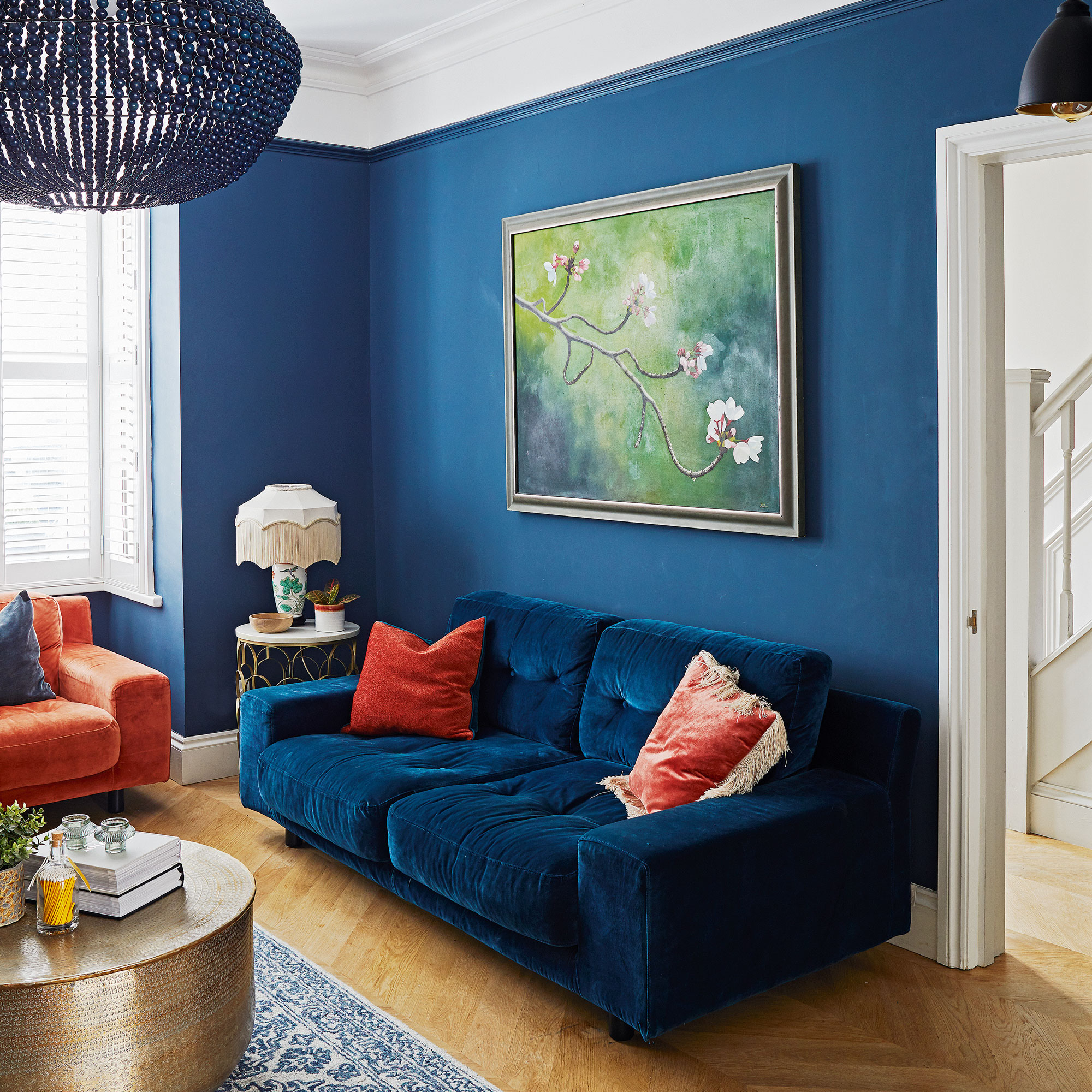
The rich tones of the velvet sofas pair beautifully with the deep navy walls of this blue living room. The Hendricks sofas were £1,400 each at Habitat. On the other side of the room, alcove shelving has been painted the same navy as the walls to add to the opulent look.
The master bedroom
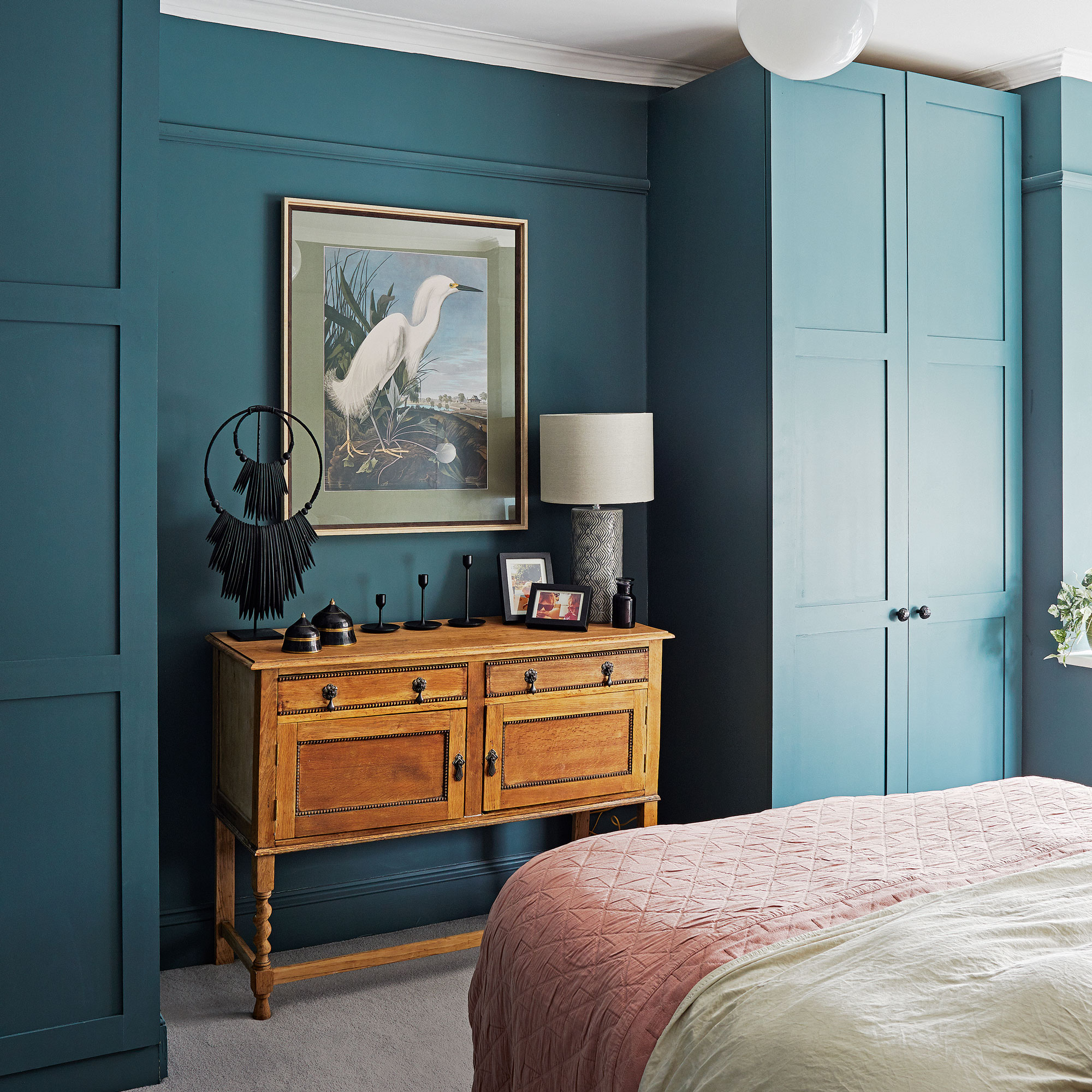
The blue theme is prominent throughout and continues in the main bedroom. The lower half of the bedroom walls have been given clear colour identity against which antique wooden furniture sings. The particular paint the walls and floor-to-ceiling cabinetry have been painted in is Inchyra Blue estate emulsion by Farrow & Ball.
The bathroom
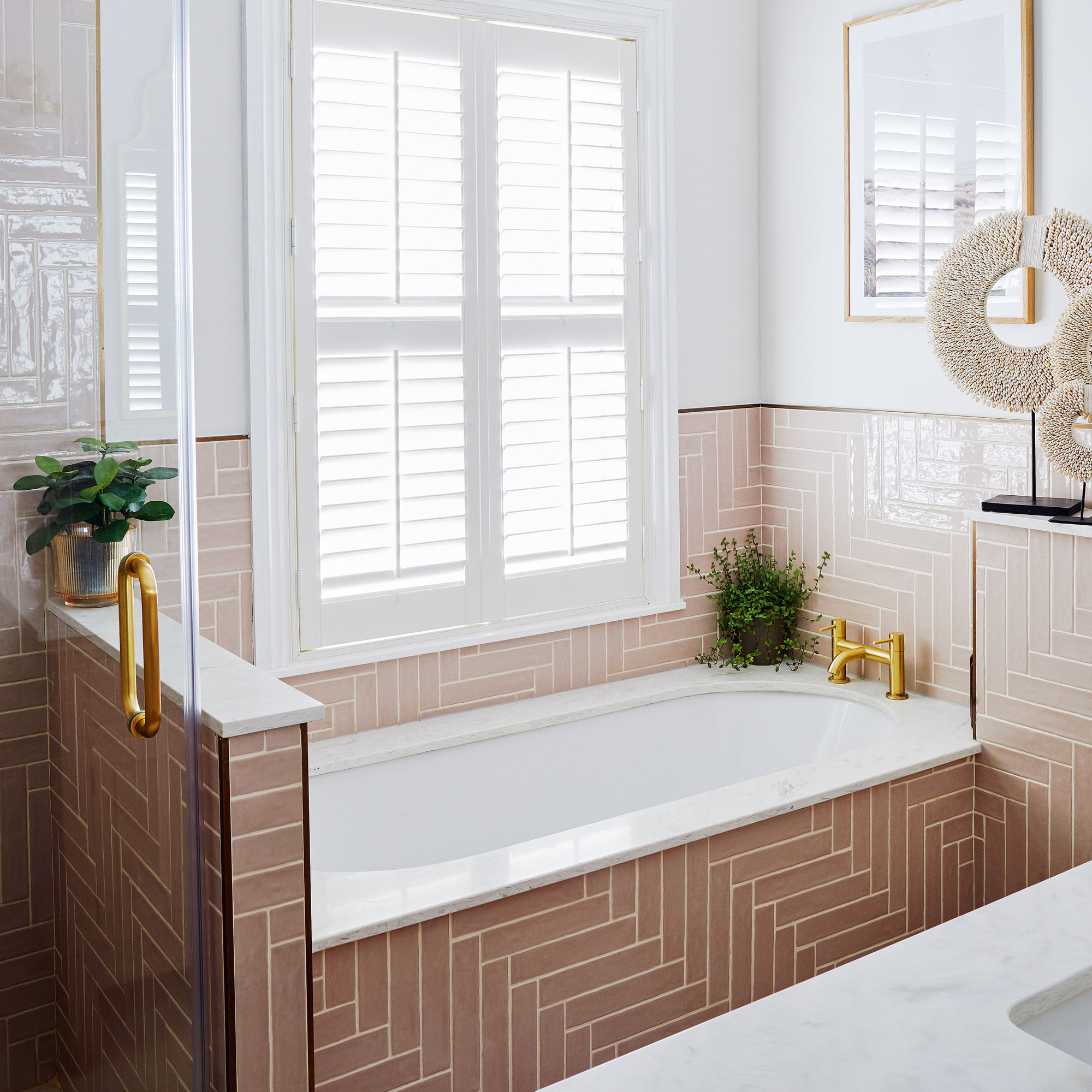
The pink and white bathroom is modern and filled with light. The herringbone application of the tiles brings an original twist to this scheme, which is accessorised with plants and a print framed in gold to match the taps.
The boy's room
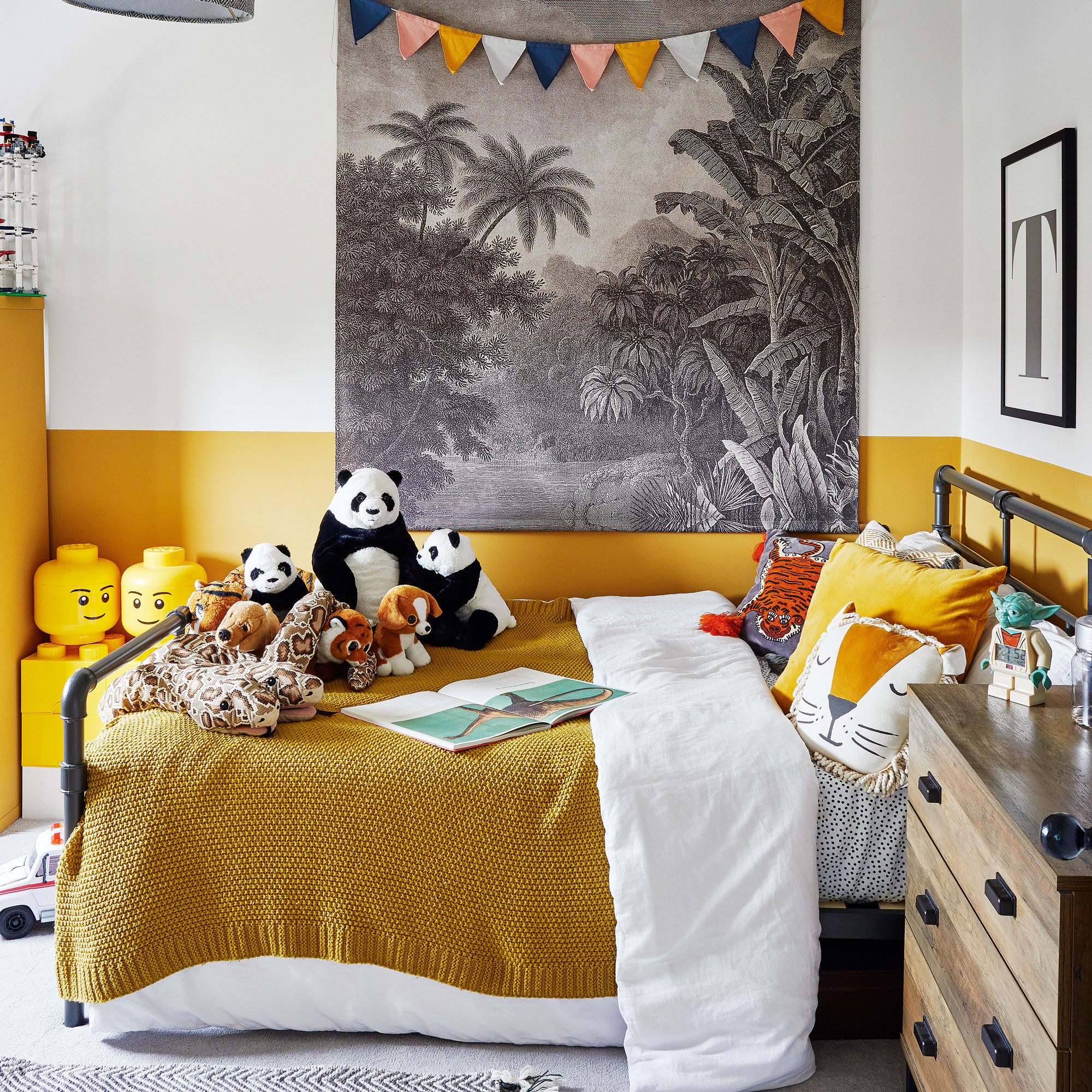
The homeowners built into the loft to add two bedrooms and a bathroom. Two-tone walls look great here in one of the children's bedrooms, and can be changed easily. The wall hanging adds depth and texture and the scaffolding bedframe is a genius boys' bedroom idea that will grow with them.
The guest bedroom
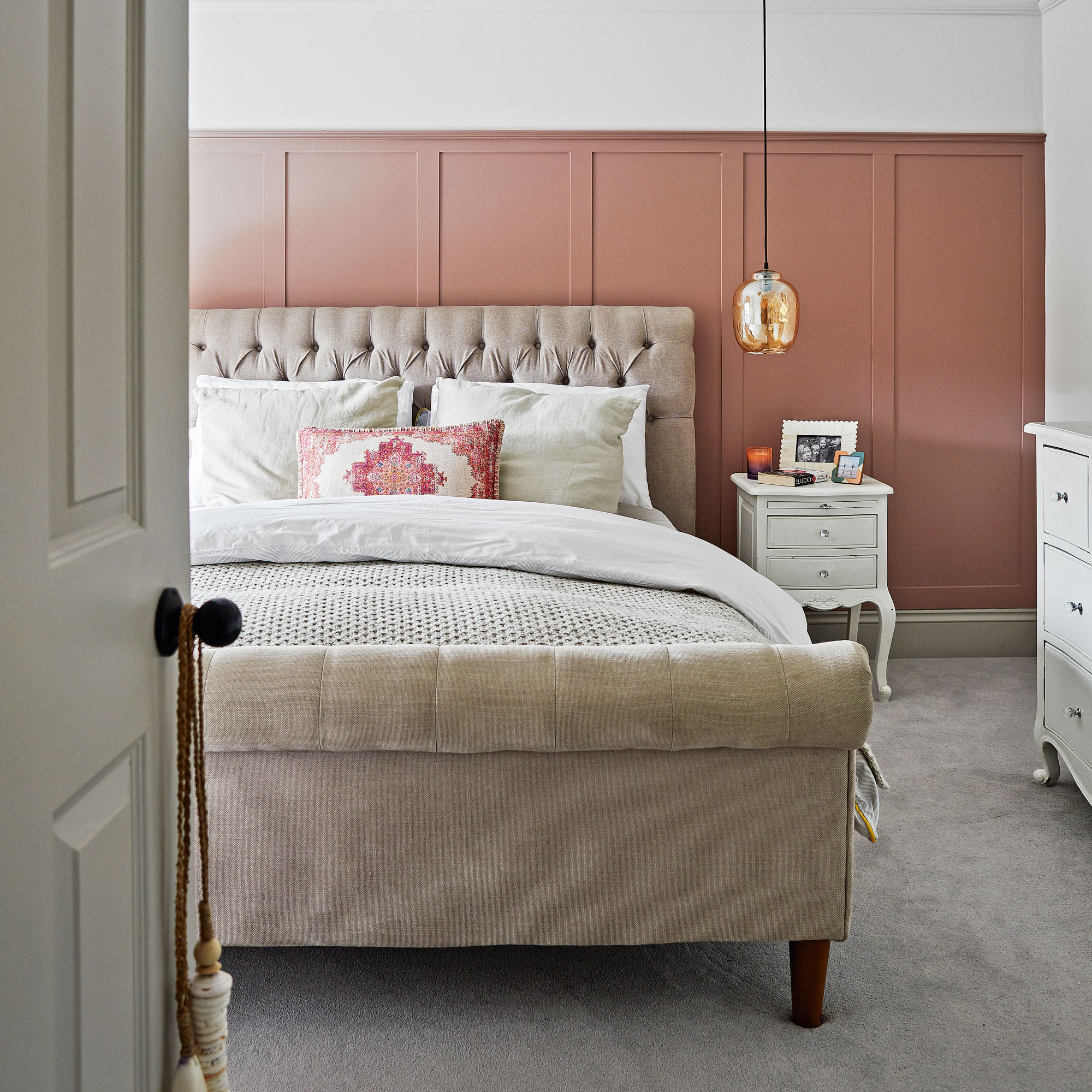
While the retro orange bathroom tiles didn't get to say, the house does still have a pink bedroom. Painted panelling grounds this gorgeous guest bedroom scheme. The pink provides a striking backdrop for the low-hung glass pendant light. Subtle details such as the curved legs of the wooden furniture and the buttoned headboard all contribute to a traditional look.
‘As soon as we were able to, we left the keys with the builders while we went on holiday to Cornwall,’ they say. ‘When we came back we took our mattresses out of storage and moved in but the back of the house was completely open so it was an interesting time.’
At one point, the ground floor was just rubble and the family were living in the loft and doing the washing up in a bath tub with no running water. Despite these difficult circumstances, the couple had chosen reliable and efficient builders who completed the work in three months.

Millie Hurst was Senior Content Editor at Ideal Home from 2020-2022, and is now Section Editor at Homes & Gardens. Before stepping into the world of interiors, she worked as a Senior SEO Editor for News UK in both London and New York. You can usually find her looking up trending terms and finding real-life budget makeovers our readers love. Millie came up with the website's daily dupes article which gives readers ways to curate a stylish home for less.