This unused garden room has been transformed into a welcoming family-friendly kitchen-diner
This unused garden room has been reimagined into a versatile kitchen-diner for all the family to enjoy
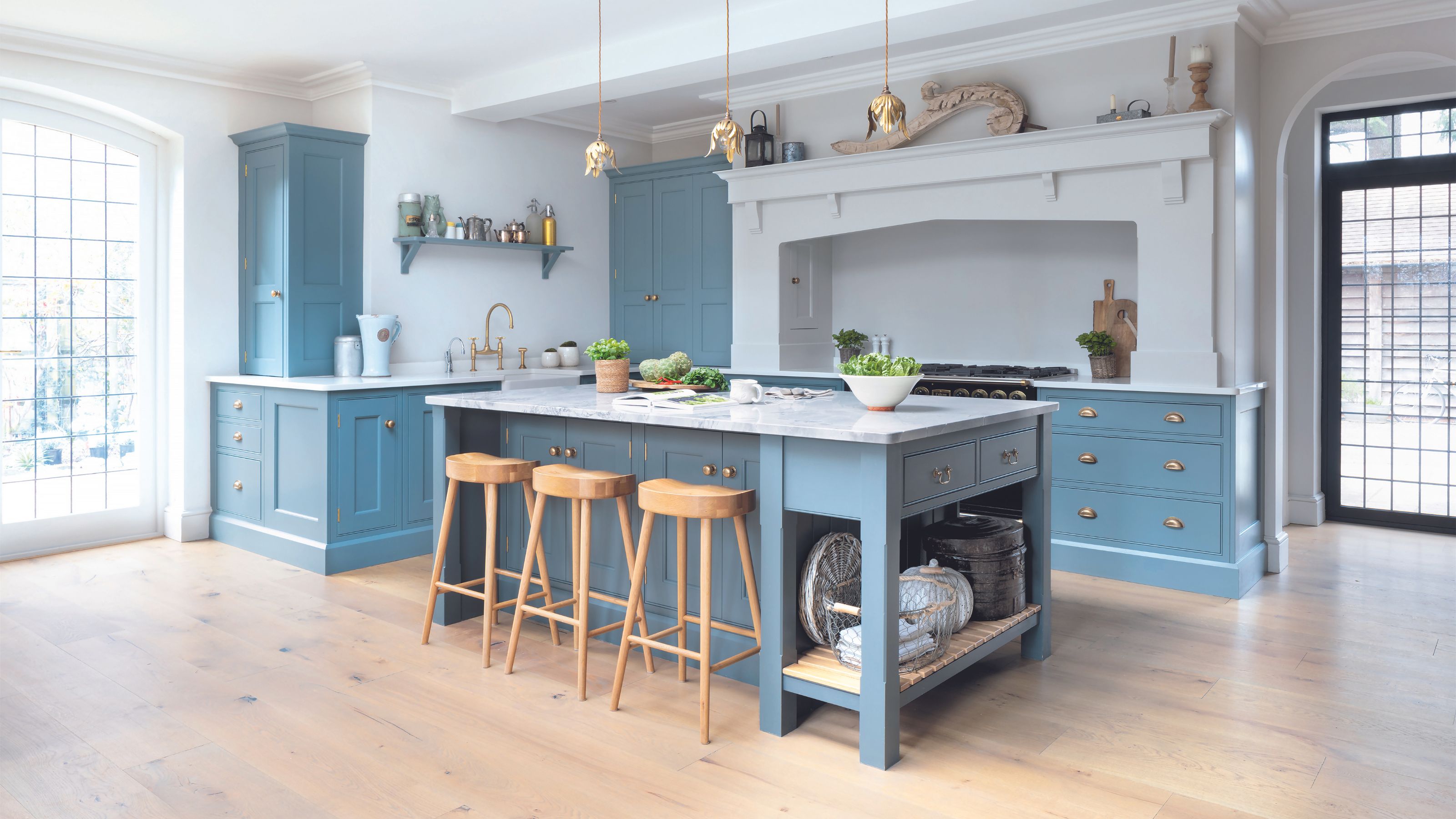
Sign up to our newsletter for style inspiration, real homes, project and garden advice and shopping know-how
You are now subscribed
Your newsletter sign-up was successful
Having moved into the house of their dreams, Beth McKenzie and her husband Doug knew from the off that they needed to re-think the kitchen.
Located at the front of the house, the kitchen was the smallest room, while the generous garden room, built about twelve years ago onto the rear of the property and overlooking lush plants and mature trees, was largely unused. Having researched a wide range of kitchen ideas, Beth and Doug decided to move the kitchen into the garden room to create a bright and welcoming heart of the home.
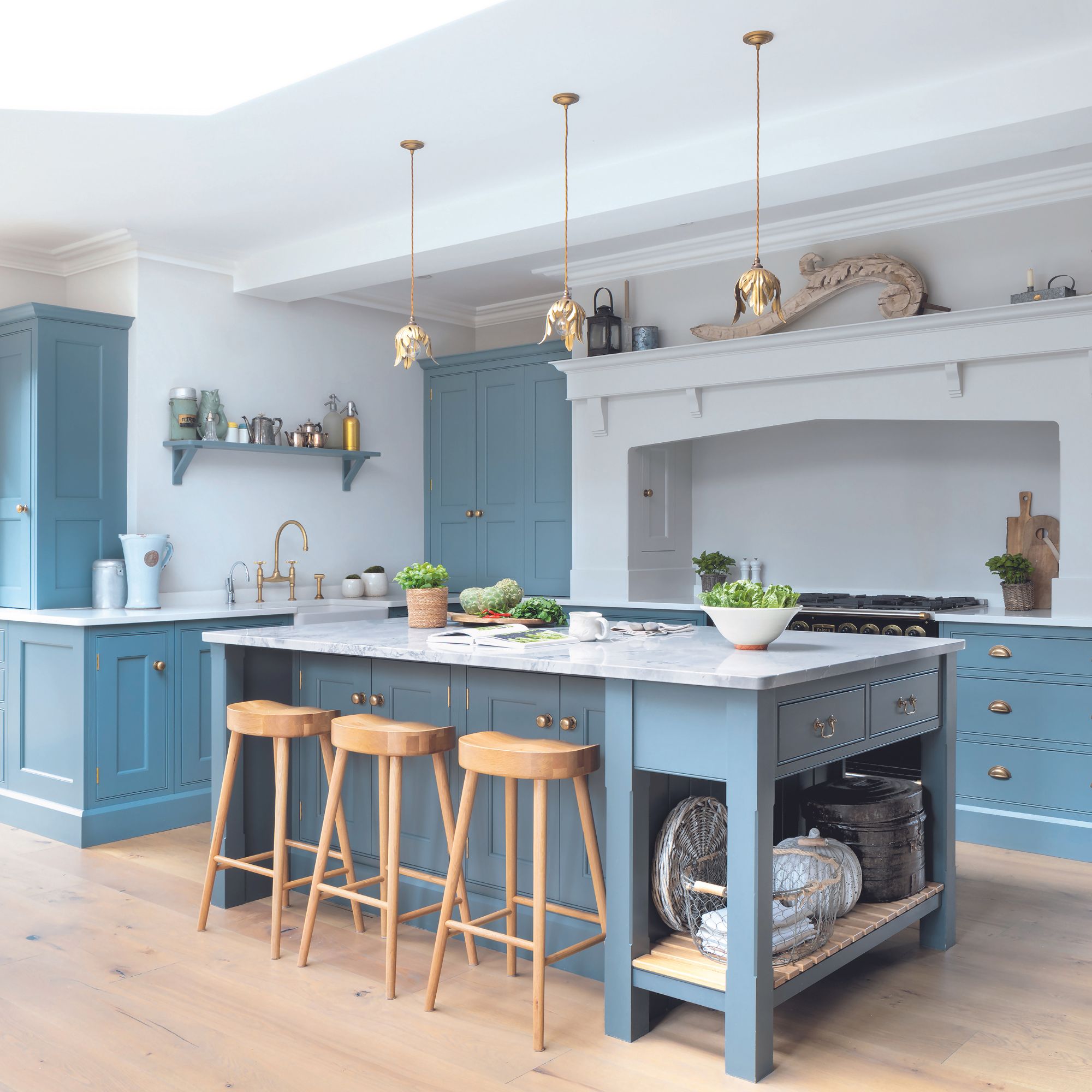
‘We decided to move the kitchen into the garden room to create a lovely, big space where we could be together as a family and fit a large dining table, with enough chairs to welcome friends,’ says Beth. They removed an internal wall between the former utility room and garden room to increase the size of the space and converted the old kitchen into a new laundry room and study – avoiding one of the most common kitchen renovation regrets.
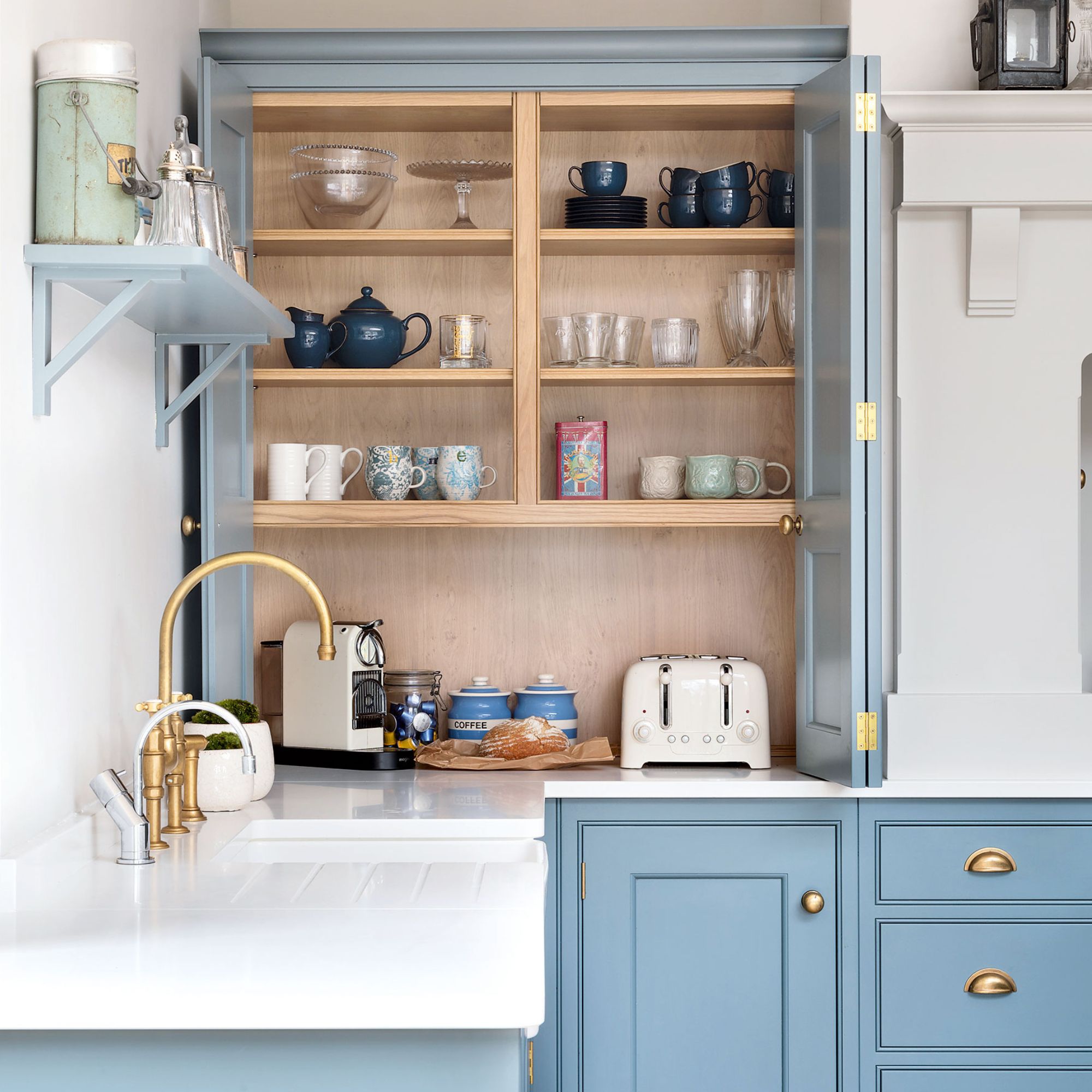
It was a friend who recommended kitchen company Drew Forsyth & Co. ‘We looked at four or five kitchen companies and quickly found Drew Forsyth to be the most creative in its approach, creating genuinely bespoke kitchens,’ says Beth. ‘We were able to design a space that really suits our personal styles and our home.’
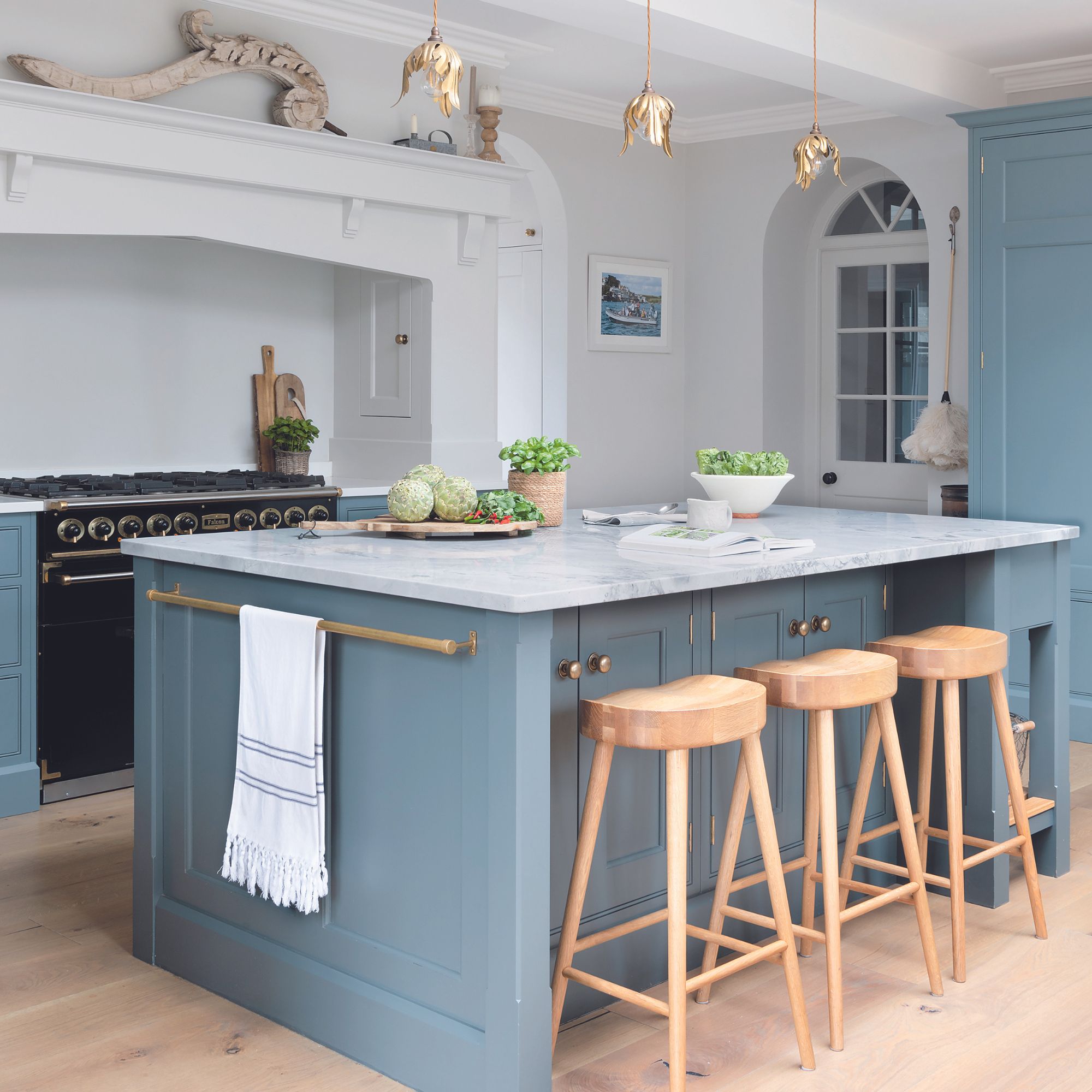
Specifying a large kitchen island as the central prep space and place for the family to gather, Beth also wanted plenty of kitchen storage and a large range cooker. This is built into a new faux chimney breast to add character to the room and create a focal point, while the blue kitchen design add impact.
Beth and Doug embraced kitchen trends and opted for an elegant blue shade for the wall cabinetry, with the island in a dark grey with blue undertones as a subtle way of accentuating its role as the central feature of the room.
‘I love the contrast of the blue against the warm oak floor and the brass accents, and the way that the patinated brass finish looks so timeless,’ explains Beth. The mantel is painted to match the wall colour, keeping this area of the room – furthest from the windows – as light as possible.
Sign up to our newsletter for style inspiration, real homes, project and garden advice and shopping know-how
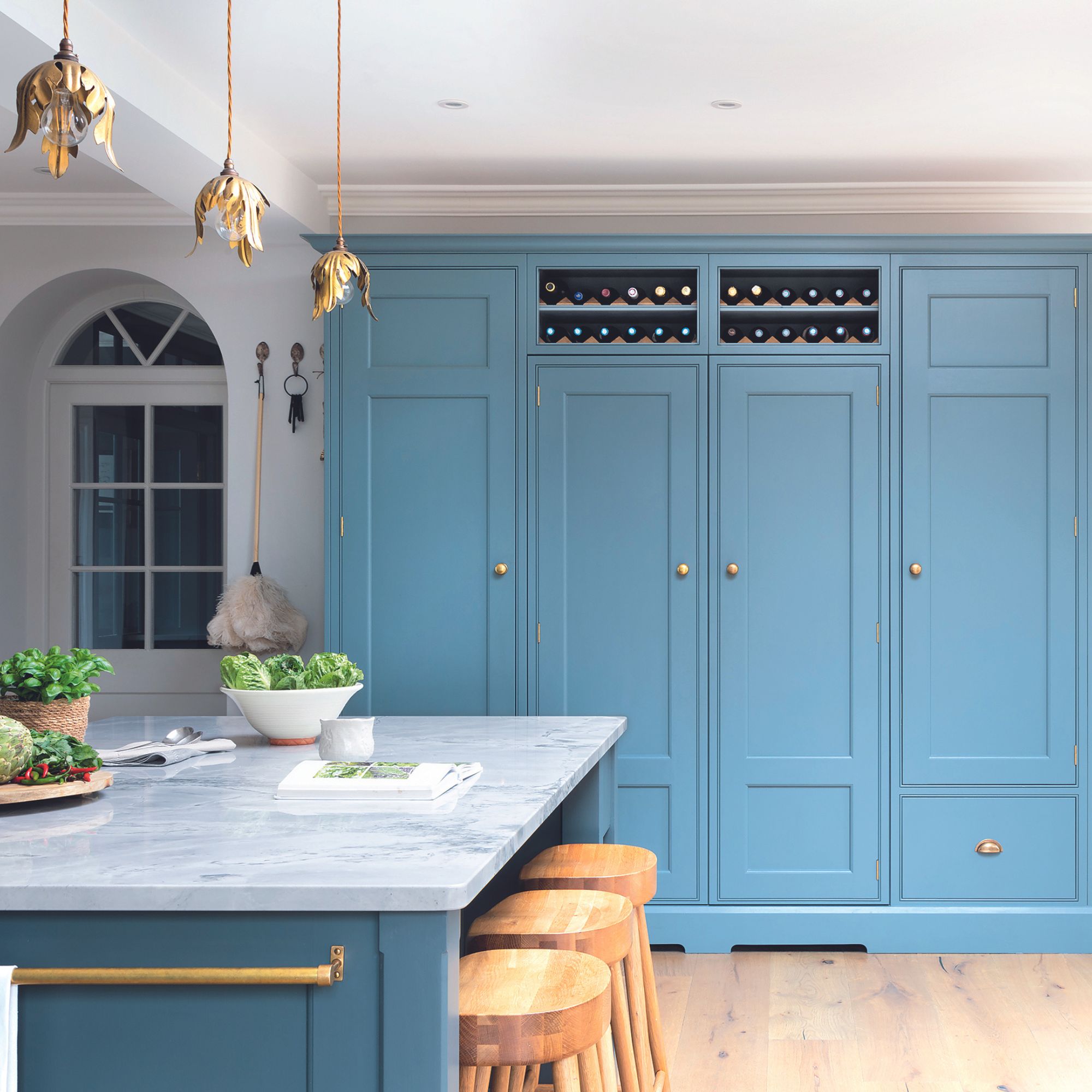
Knowing how to zone an open-plan space is very important for this kitchen. An oak-lined dresser-style cupboard has been designed to house all the equipment needed for making hot beverages and breakfast, complete with sockets for small appliances.
The doors, including a bi-fold on the right, open right back to allow unobstructed access, while internal lights automatically come on when the doors are opened. When breakfast is finished, it can all be shut away to keep mess and crumbs out of sight.
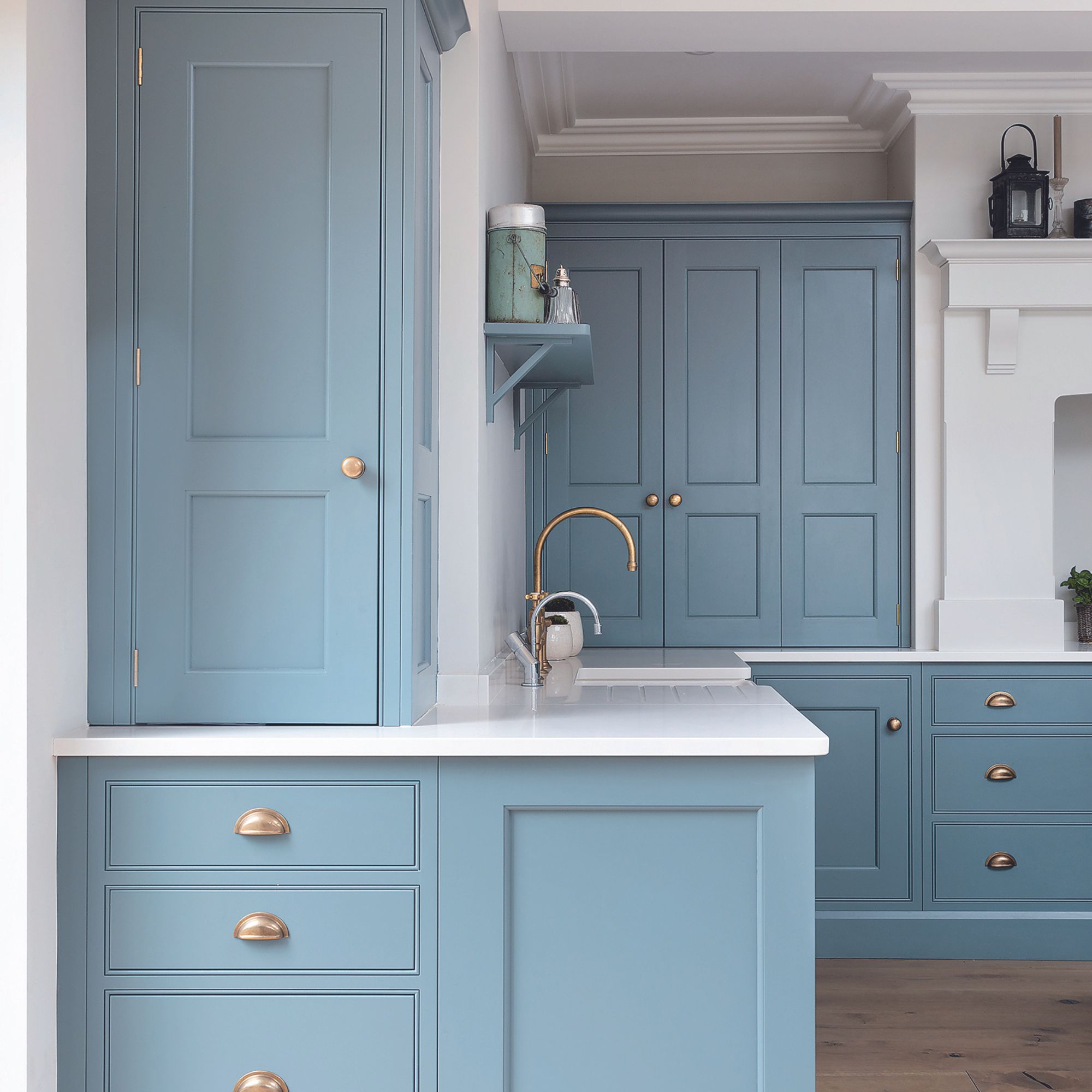
A corner cupboard, located at the edge of the main working area of the kitchen, is dedicated to home admin – an ideal small home office idea.
‘It is easy to pull up a bar stool from the island and sit here to write emails and sort out correspondence,’ says Beth. There are shelves in the cupboard for files, plus built-in sockets for charging phones and laptops, and drawers below to house the children’s school paperwork.’
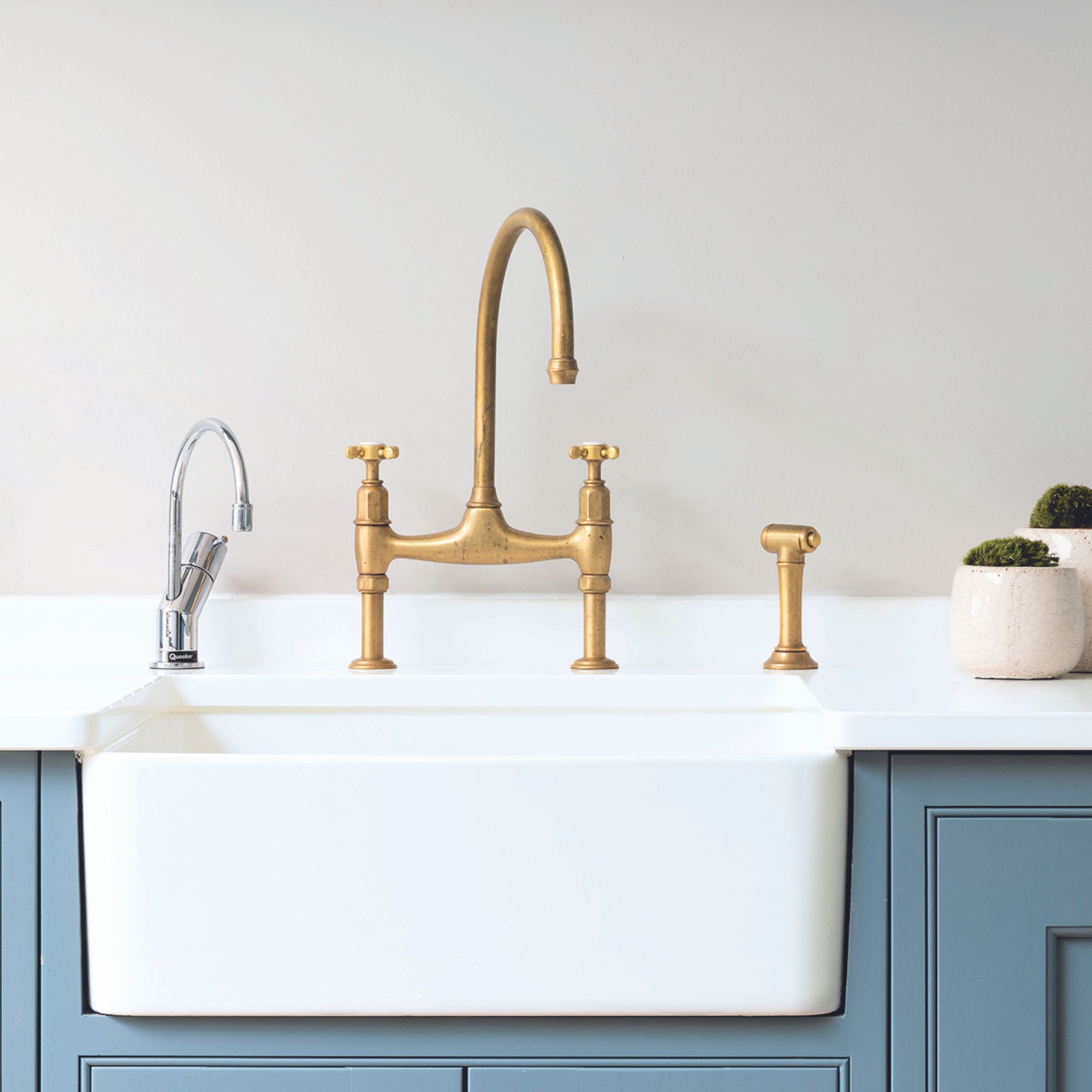
The classic Georgian-style cabinetry suits the age and location of the house, ‘but its clean-lined finish moves it away from farmhouse kitchen ideas,’ says Beth. ‘We love how light and airy the room feels and admire the ever-changing seasonal views of the garden.’