'We designed a sustainable, future-proofed family home'
We asked an architect how remodelling and extending this property has helped create a spacious and thermally efficient home for the future

Ifeoluwa Adedeji
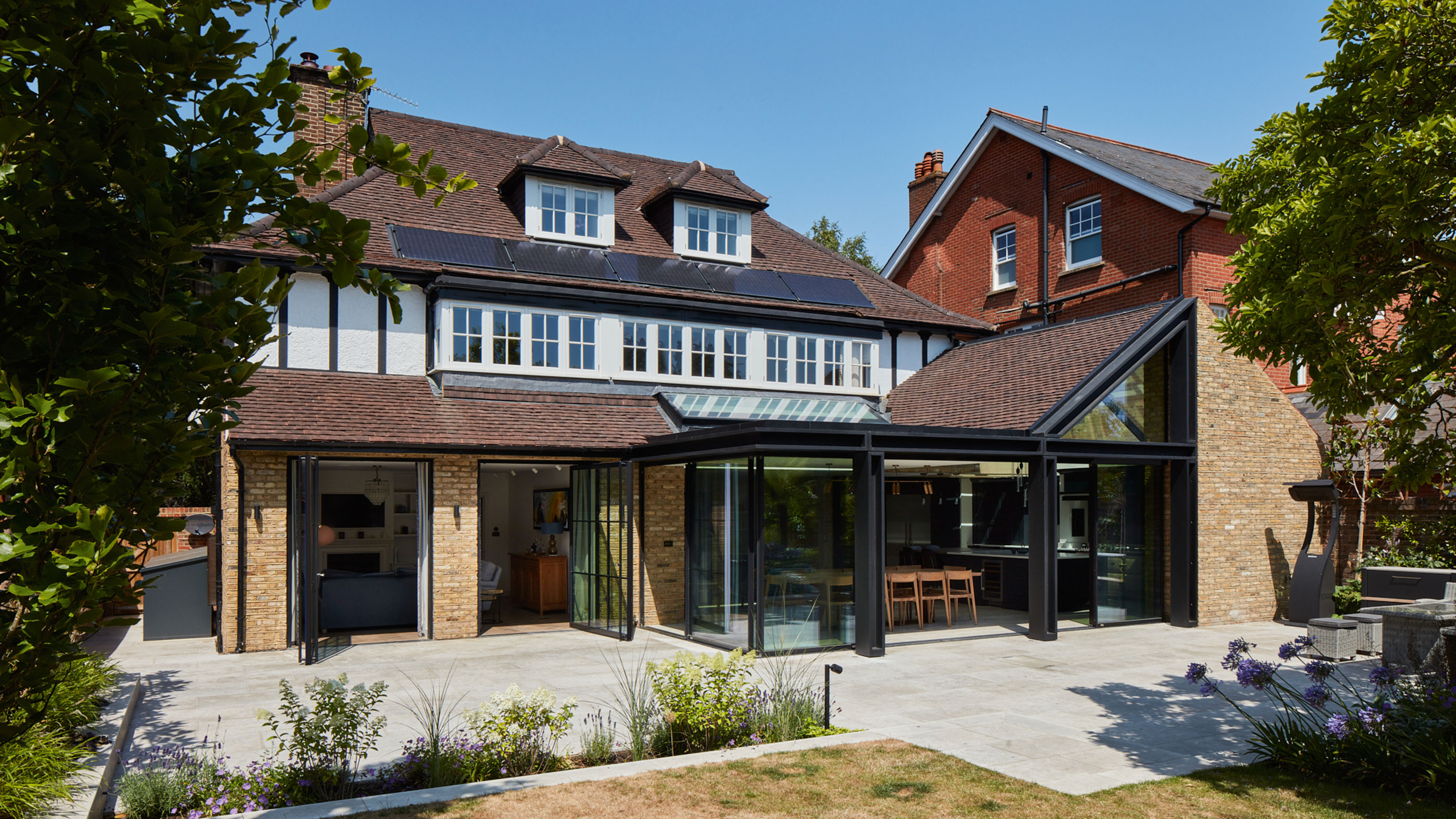
Sign up to our newsletter for style inspiration, real homes, project and garden advice and shopping know-how
You are now subscribed
Your newsletter sign-up was successful
When we learned how this six-bedroom 1930s house in Surrey had been completely transformed with a new ground floor wide width eco extension, we couldn't wait to share the story with you.
After all, here at Ideal Home, we try wherever possible to champion green design, from eco-friendly flooring to sustainable gardening.
Home to a couple and their three teenage children, the existing property was pretty dated for modern living standards and - a fact that anyone with teenage children can attest to - it really didn’t meet the family’s needs. What's more, it was also thermally inefficient and the cramped design didn’t allow for much natural light throughout the ground floor living spaces.
The couple enlisted the help of Matthew Withers, Director of Stylus Architects to redesign their home and create an altogether more spacious set up. Here, Matthew talks us through the transformation.

Matthew, along with his practice partner Spencer Rose, run Stylus Architects, a practice in Barnes, south west London, with further offices in St Albans and north London.
A fully chartered RIBA architecture practice, Stylus offers a comprehensive range of services across residential, retail and commercial projects, as well as offering interior design, master planning and consultancy services.
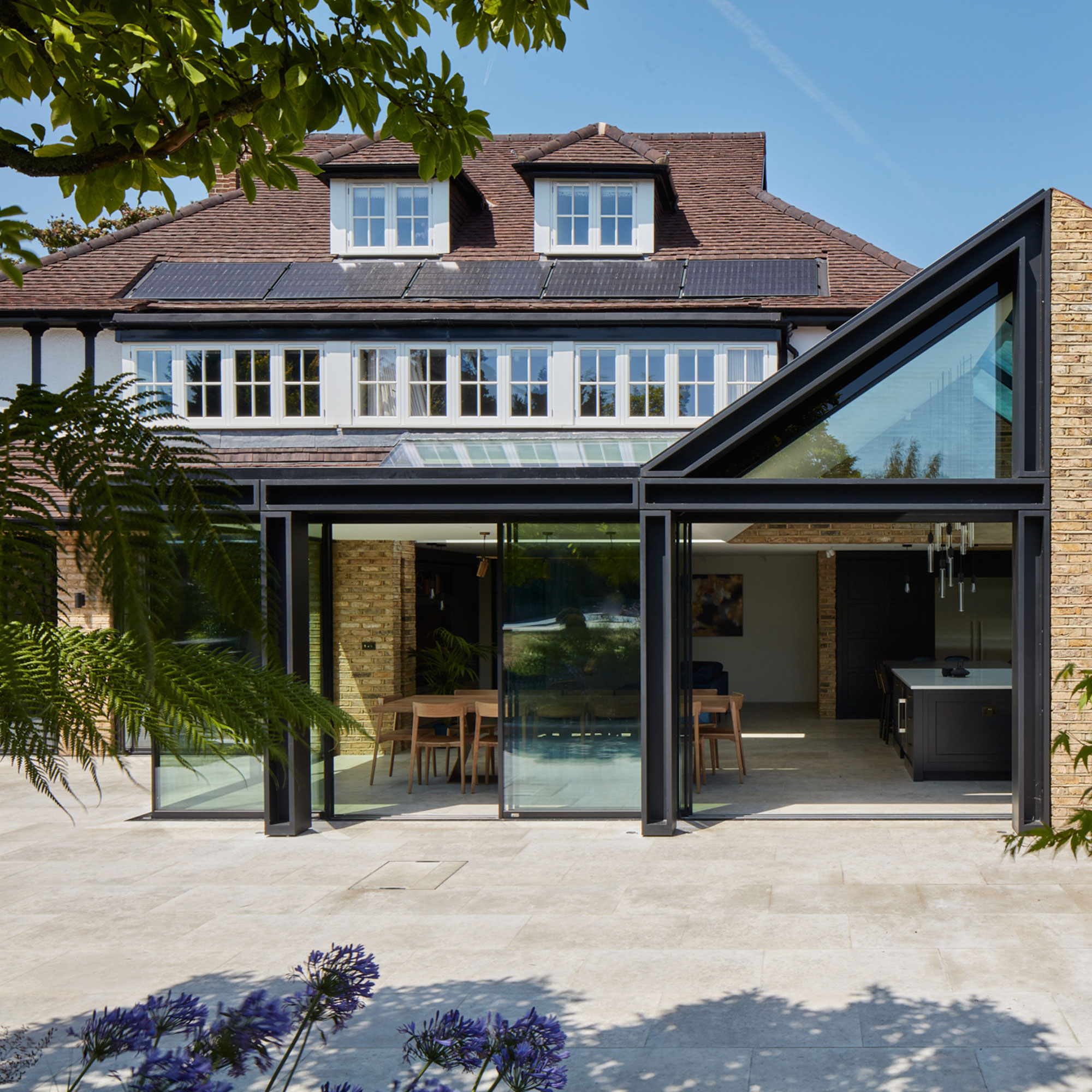
'When designing this property,' explains Matthew, 'it was important that we were sympathetic to the existing building.'
'Situated in the heart of Guildford overlooking the Surrey hills and located on a large plot of land, the homeowners wanted to extend and remodel the entire property in a way that maximised the views and made the best use of the large garden.'
'We made the ground floor the visually dominant space,' continues Matthew. 'The main part of the open plan living space is modelled as a series of solids and voids, dissolving the boundaries between inside and outside.'
Sign up to our newsletter for style inspiration, real homes, project and garden advice and shopping know-how
'The space also benefits from a more than five metre high ceiling height at the ridge level of the vaulted ceiling.'
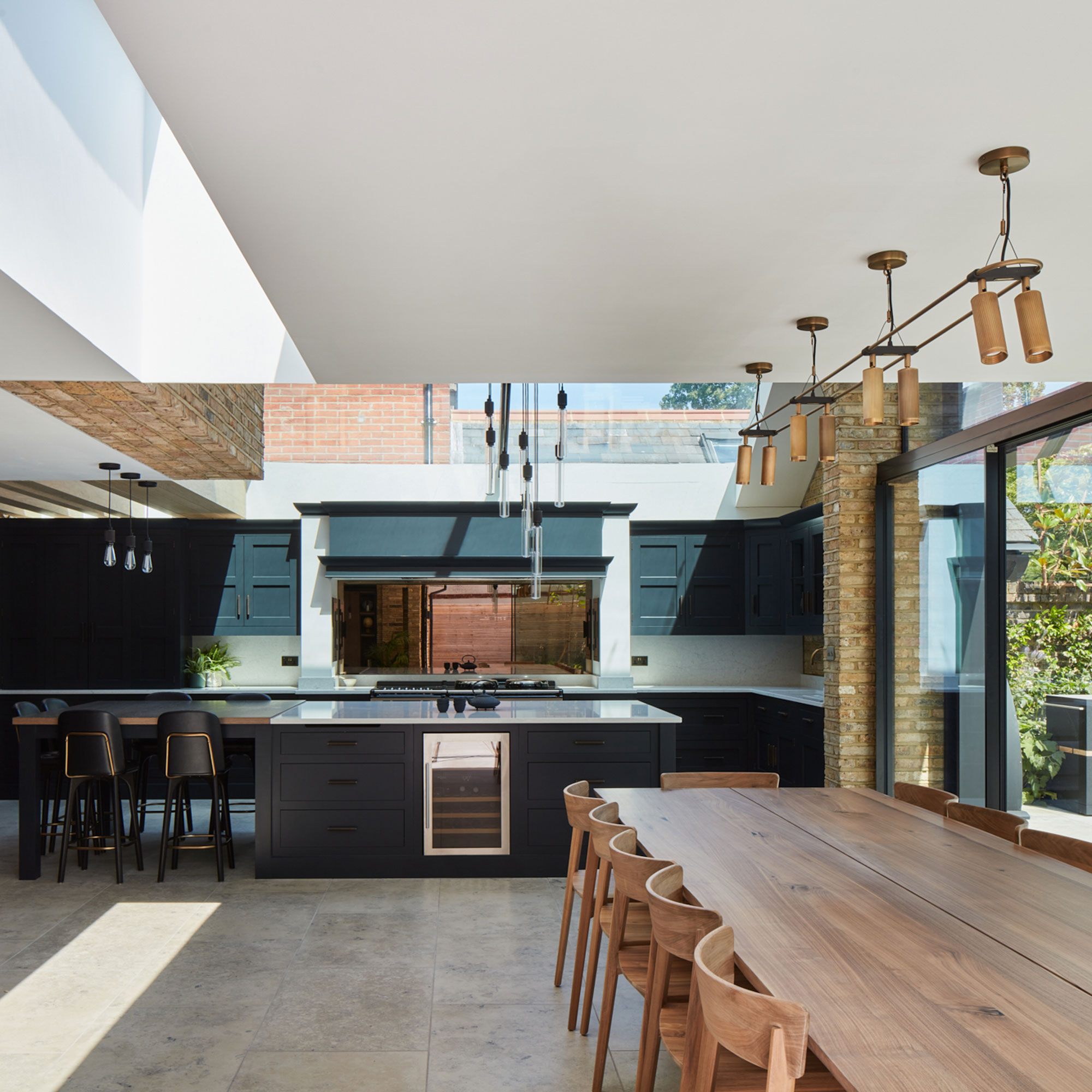
Externally, in order to create clean structural lines, the building has been carefully considered with an offset ridge beam allowing the rooflight to cleanly meet the apex of the roof.
Energy generating photovoltaic (PV) panels have been mounted flush with the tile line and centred below the dormer windows, to provide a very discreet and symmetrical visual appearance.
The PV solar panels were always part of the design from the offset so instead of retrofitting them, the Matthew and his team were able to position them in the ideal spot, positioning them sensitively in terms of the final design. On one side of the house, they’re set symmetrically below the two new dormer windows.
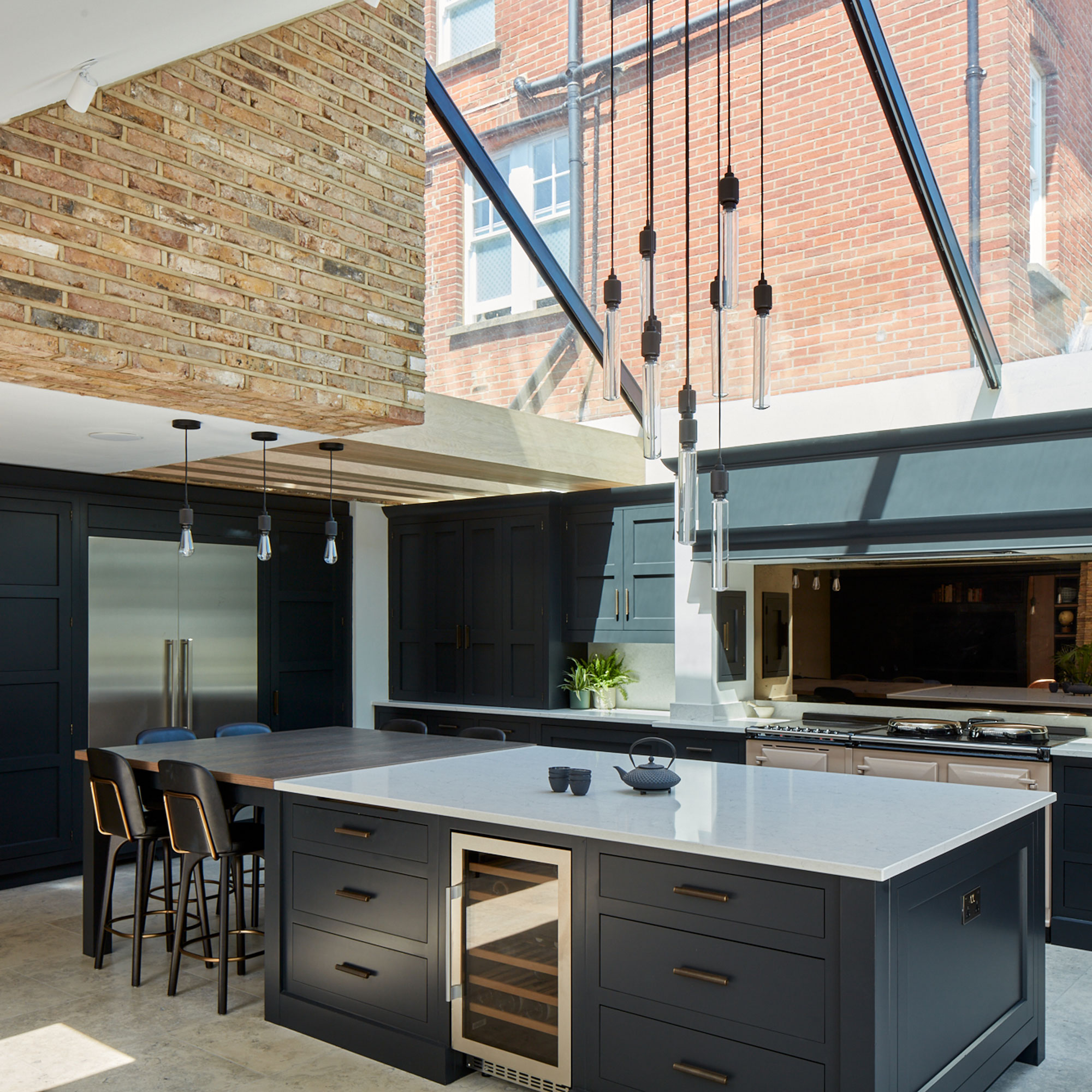
The extension design has made sustainability a key focus, utilising renewable technology and reclamation as a key part of the design approach.
For example, the extension’s outer frame creates solar shading to the south-facing facade, as well as minimising the amount of materials required. This frame is designed to visually float over the polished concrete floor.
The kitchen
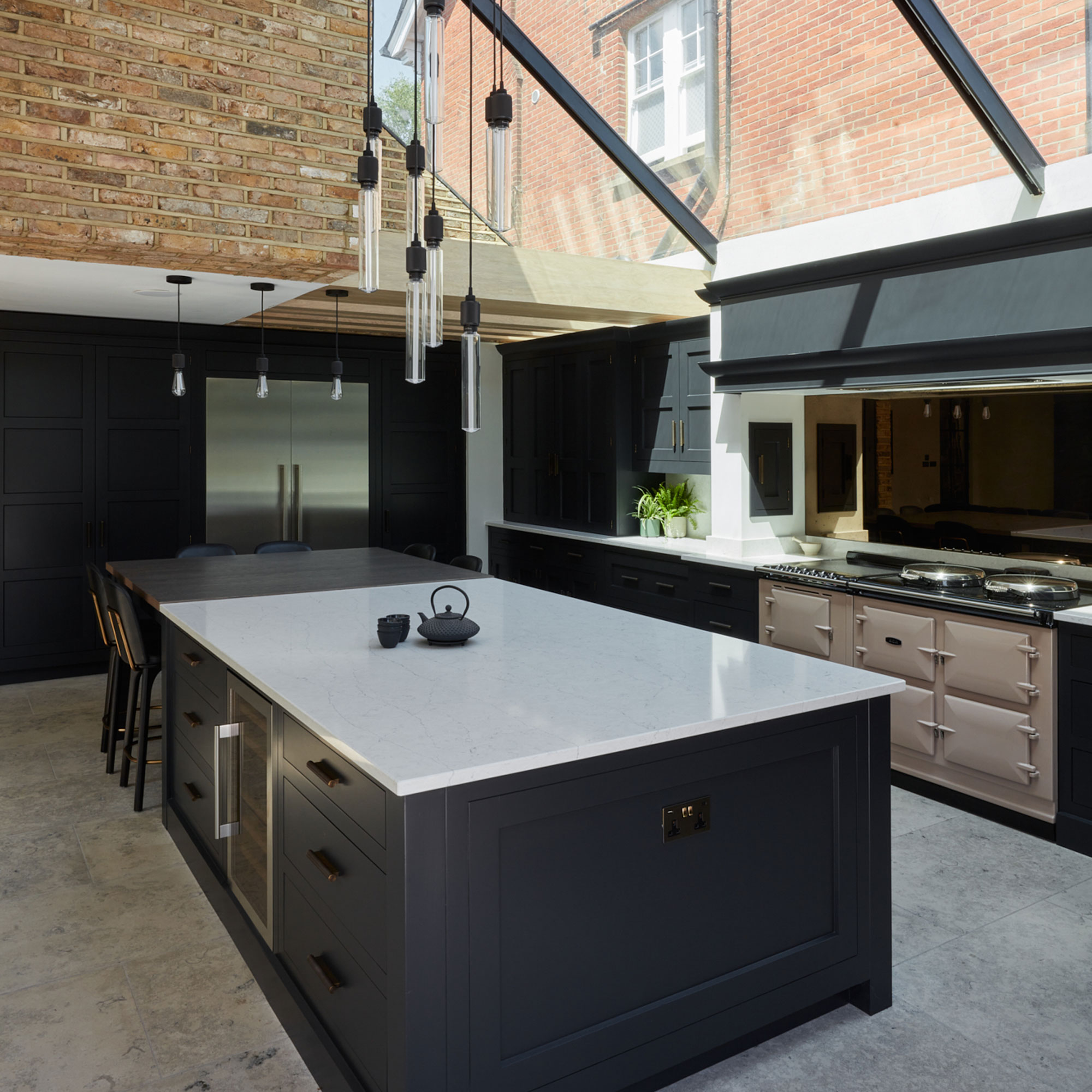
'The main space is 10 metres in length and 10 metres in width,' says Matthew. 'Whilst large spaces can appear dramatic, it’s essential that the individual spaces within them have a livable, domestic scale.'
'We achieved this by encasing the kitchen with the bookend brick walls, 'positioning the dining area around the corner glazing and the seating area arching around a bespoke joinery TV and storage unit.'
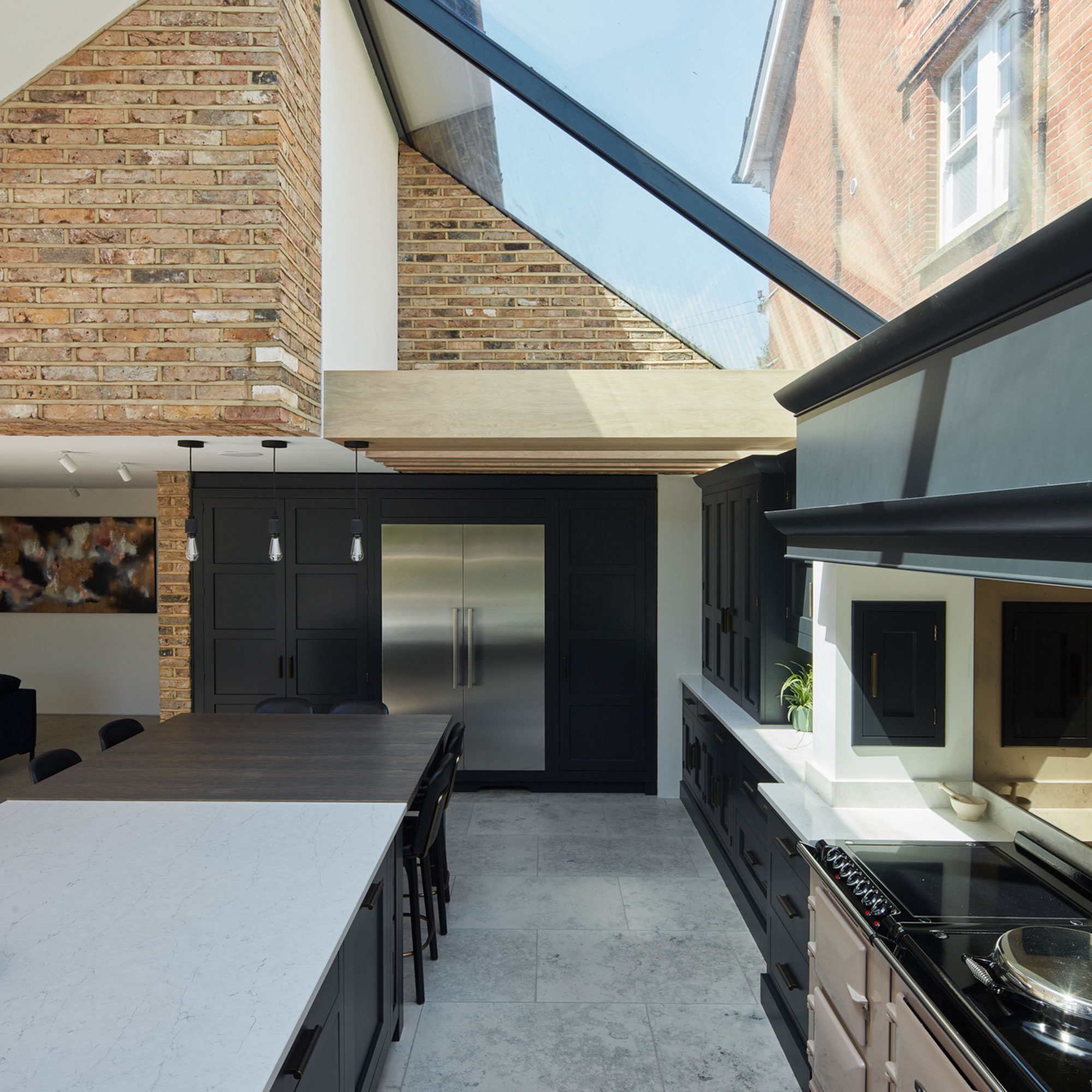
The open plan design maximises height and volume, creating a vaulted ceiling in the main kitchen and dining area that exceeds five metres tall at its highest point.
Modern light fitting highlights this with each piece wired directly into the ceiling at different heights for a dramatic (and practical) design. The large island features a roomy breakfast table, and the contemporary Shaker kitchen ideas are packed with storage. In contrast, a traditional Aga has been integrated into the setup, too.
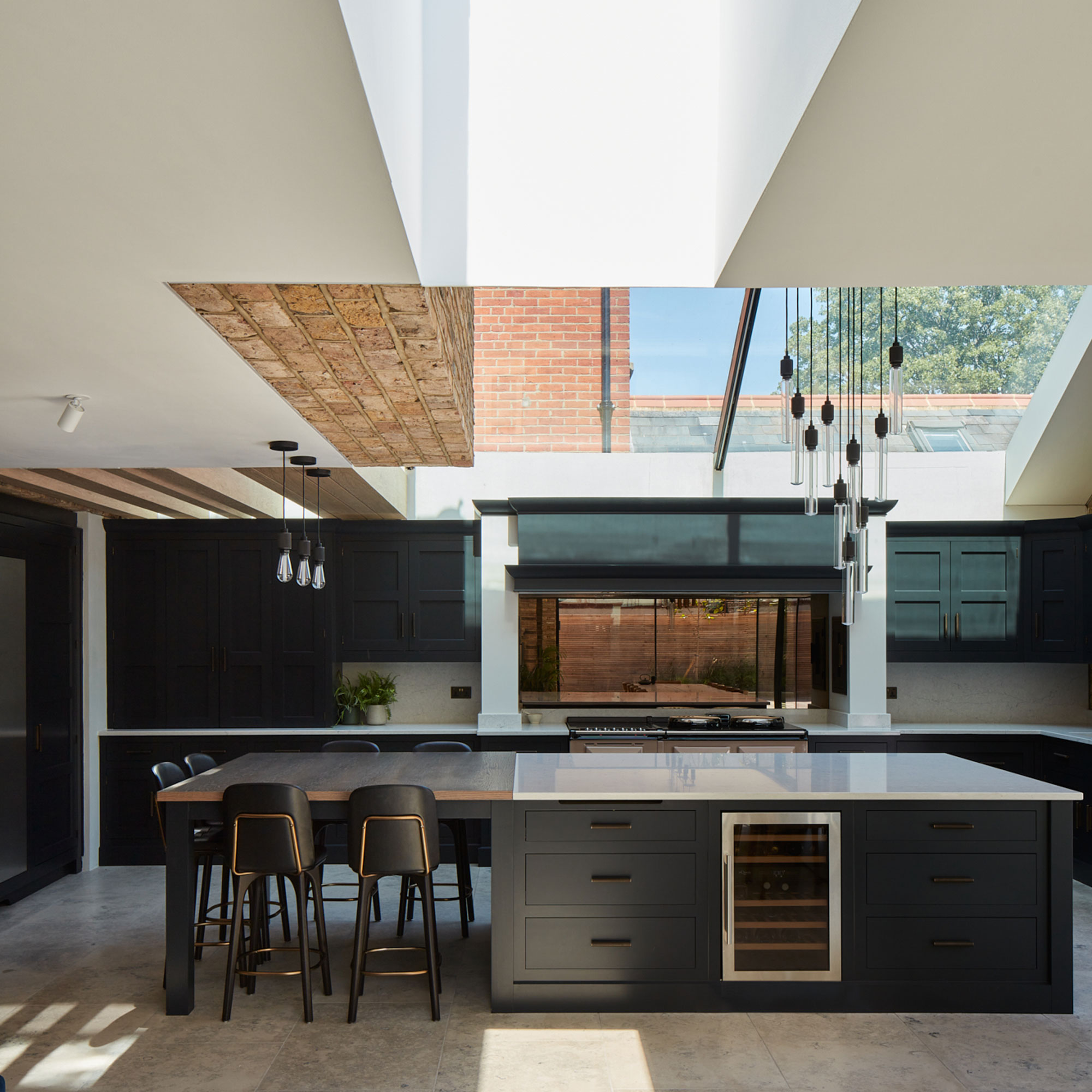
With there being a large amount of glazing, the architects were careful to design solar shading and solar controlled glass to reduce the impact of solar gain.
It was also important to upgrade the insulation specification and thickness in all of the build elements in order to reduce heat loss, and in turn reduce the amount of energy required to heat and cool the building.
‘Always consider the position of rooflights carefully,' advises Matthew. 'We installed a large unit on the north-east elevation so the space receives lots of natural light, but limited direct sunlight that could cause overheating.’
The dining area
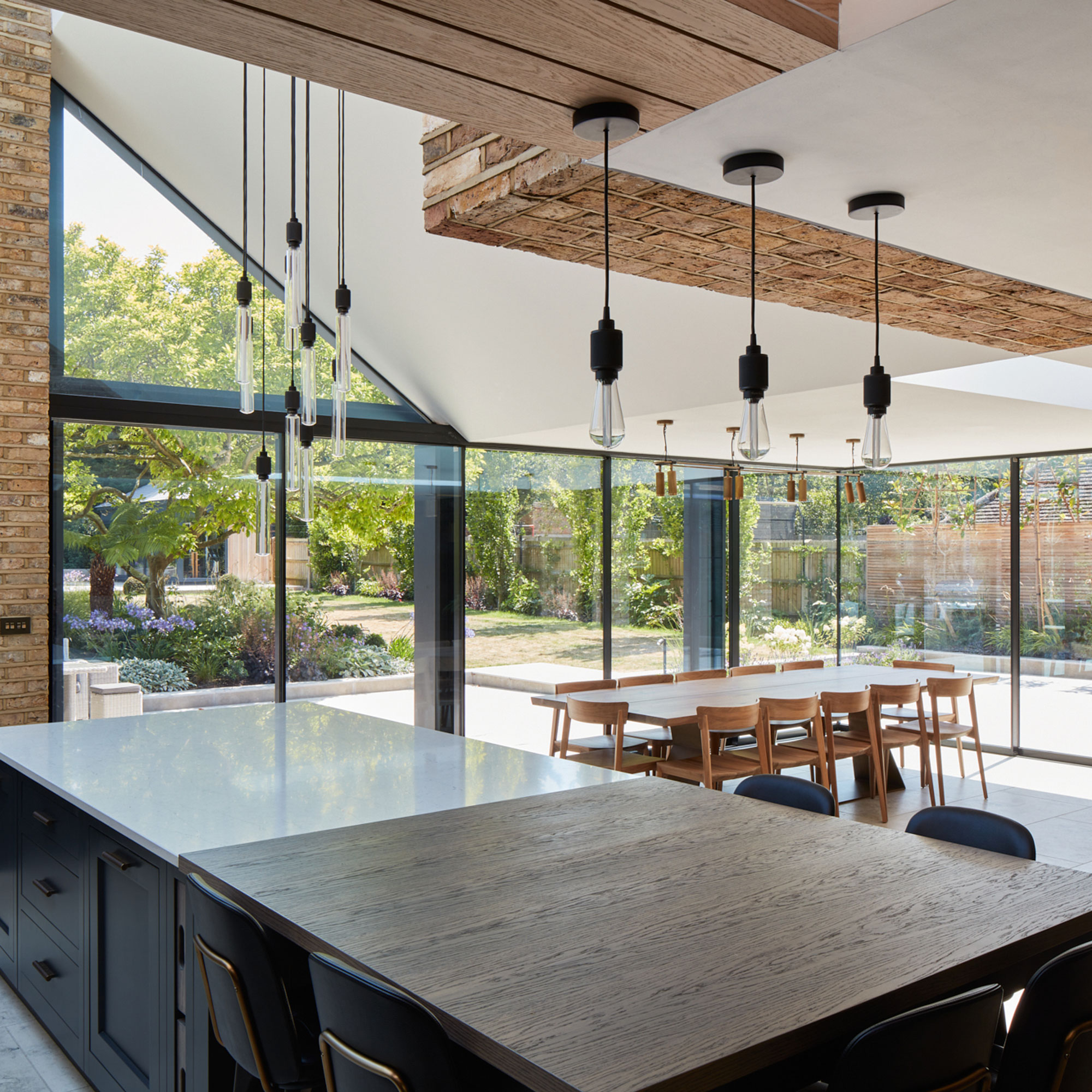
The open plan space features wide format concrete tiles laid on top of underfloor heating, designed to help maintain a comfortable internal temperature.
The wraparound glazing and sliding doors encourage passive solar gain as well as offering access and views directly out into the garden.
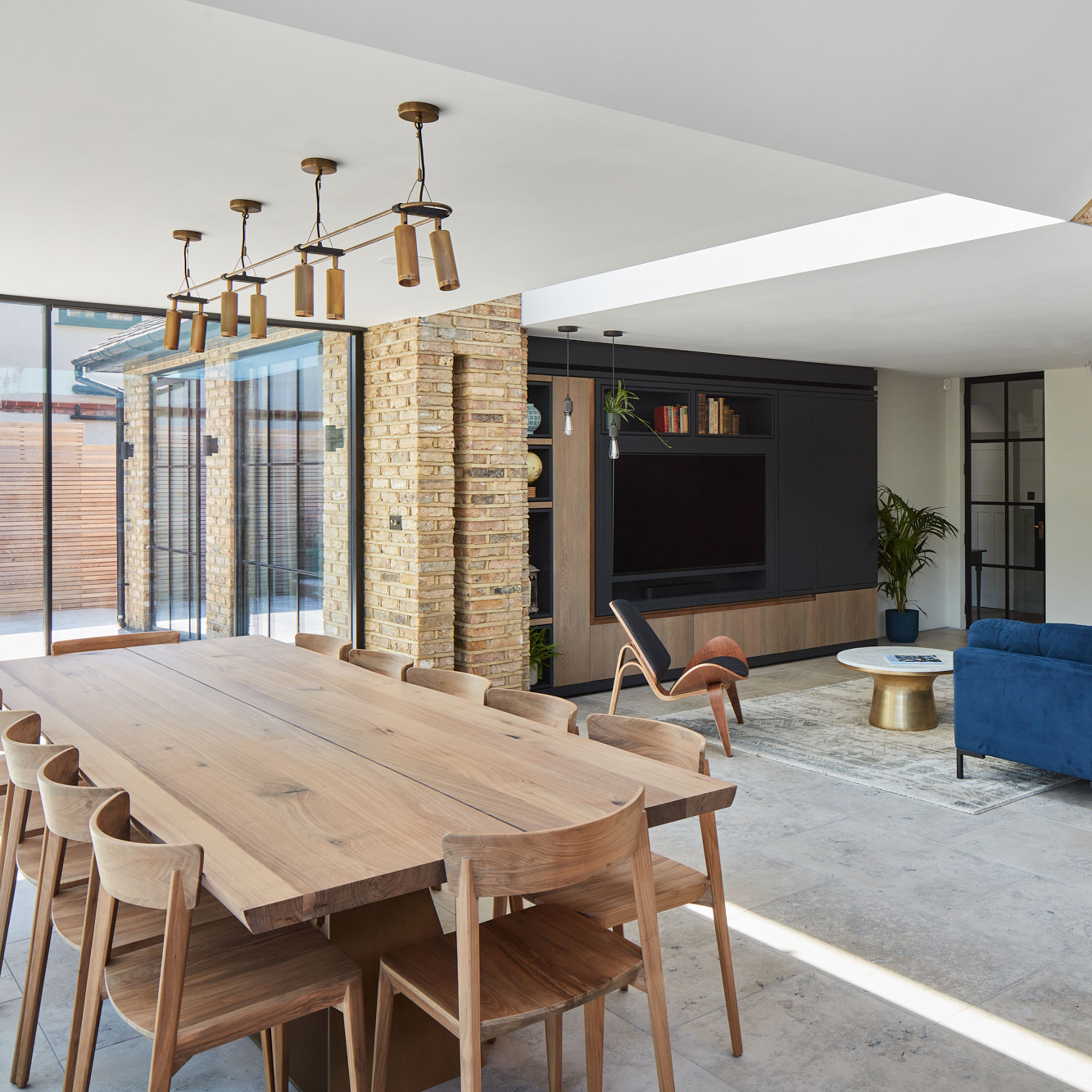
The large dining table is positioned perpendicular to the kitchen island to create a connected, yet distinctly separate space. This setup offers views out no matter your position at the dining table.
It also allows people in different areas of the room, whether in the kitchen, dining or living space, to easily maintain a conversation. They also used recycled aggregates in the concrete, as well as reclaimed bricks in some of the walls.
The living area
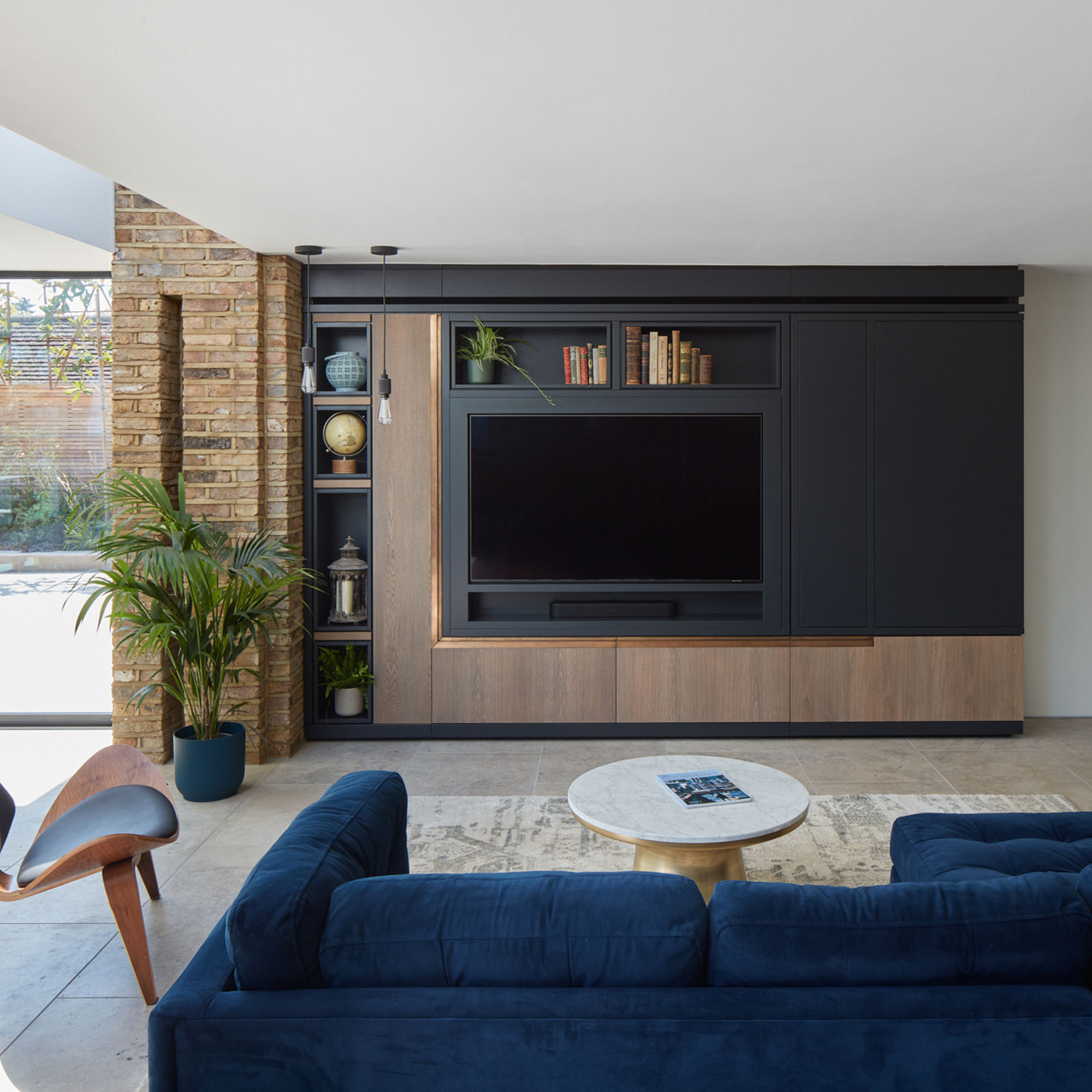
The informal seating area also benefits from views out towards the garden, as well as having a great connection with the other zones in the ground floor open space.
It naturally receives a little less natural light, which helps it feel cosier. As this is the designated TV area, this deliberate snug feeling also allows the area to have its own identity in the room.
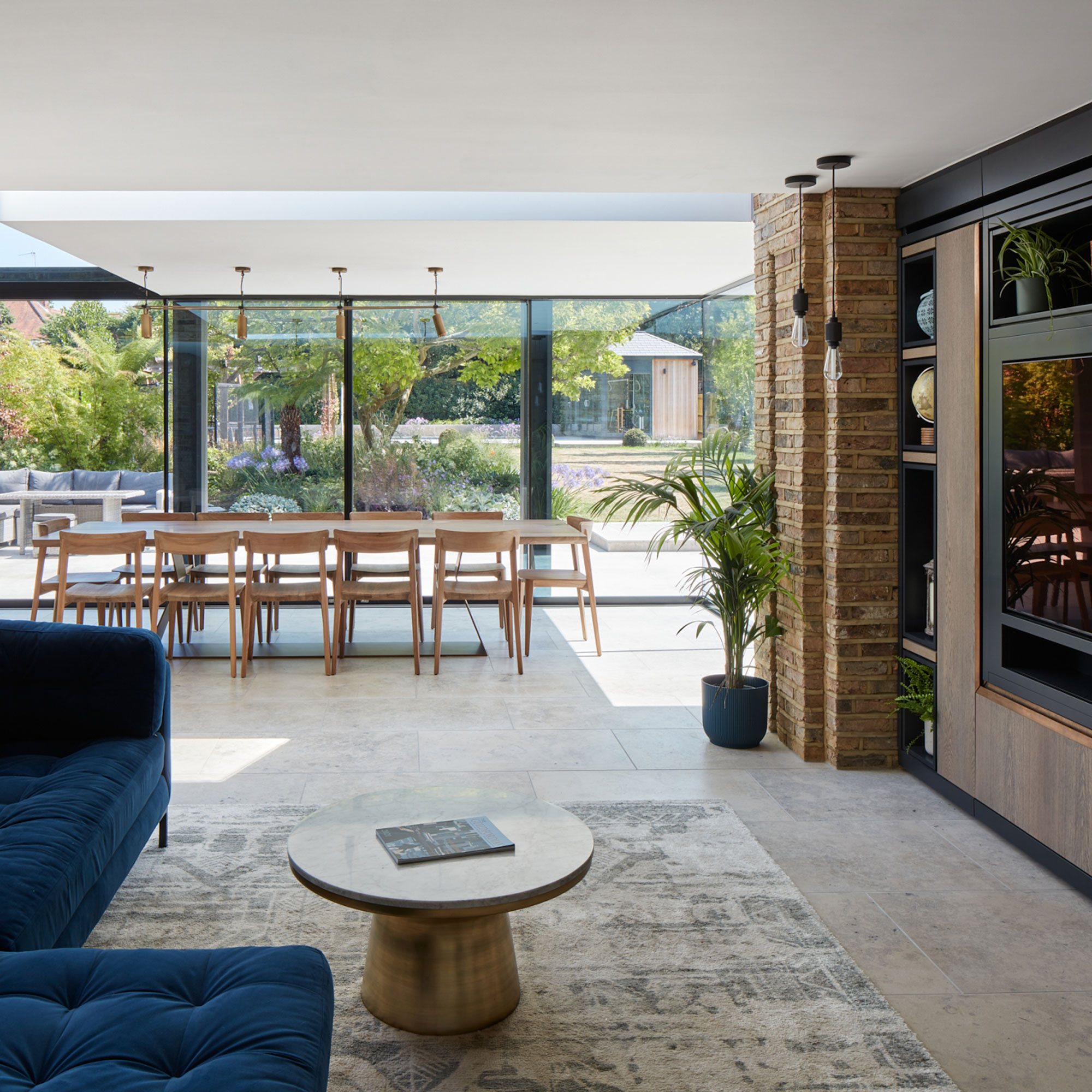
The extra living room
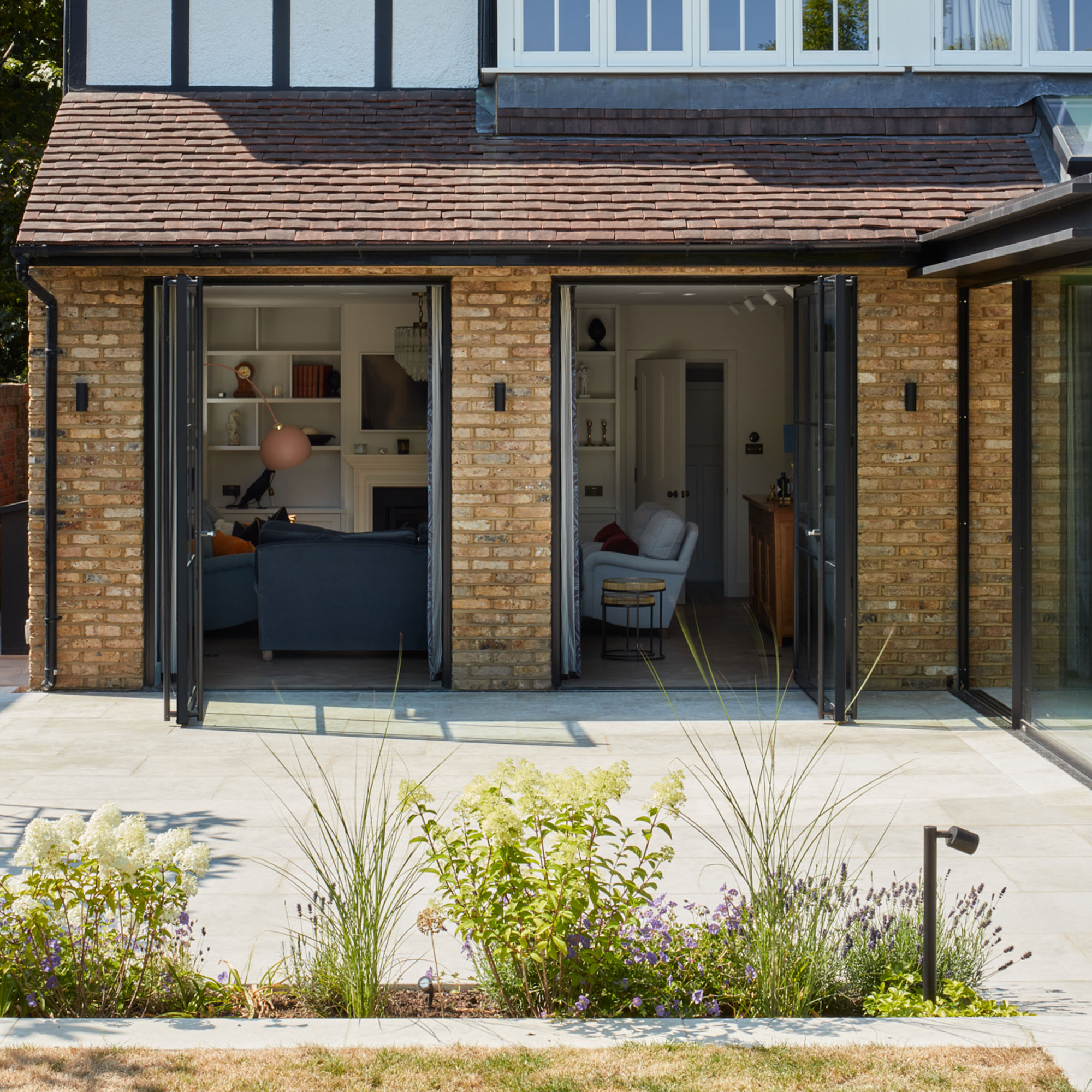
The reworked ground floor plan also provided the family with a separate living area. 'When the entire family doesn’t want to share the same space in the main extension there’s a separate living area on the ground floor to retreat to,' explains Matthew.
This extra living room features two wide width pivot doors open up to give the family direct access to the garden. The large pivot doors are a contemporary addition that complement both the existing property style and the adjacent newer addition.
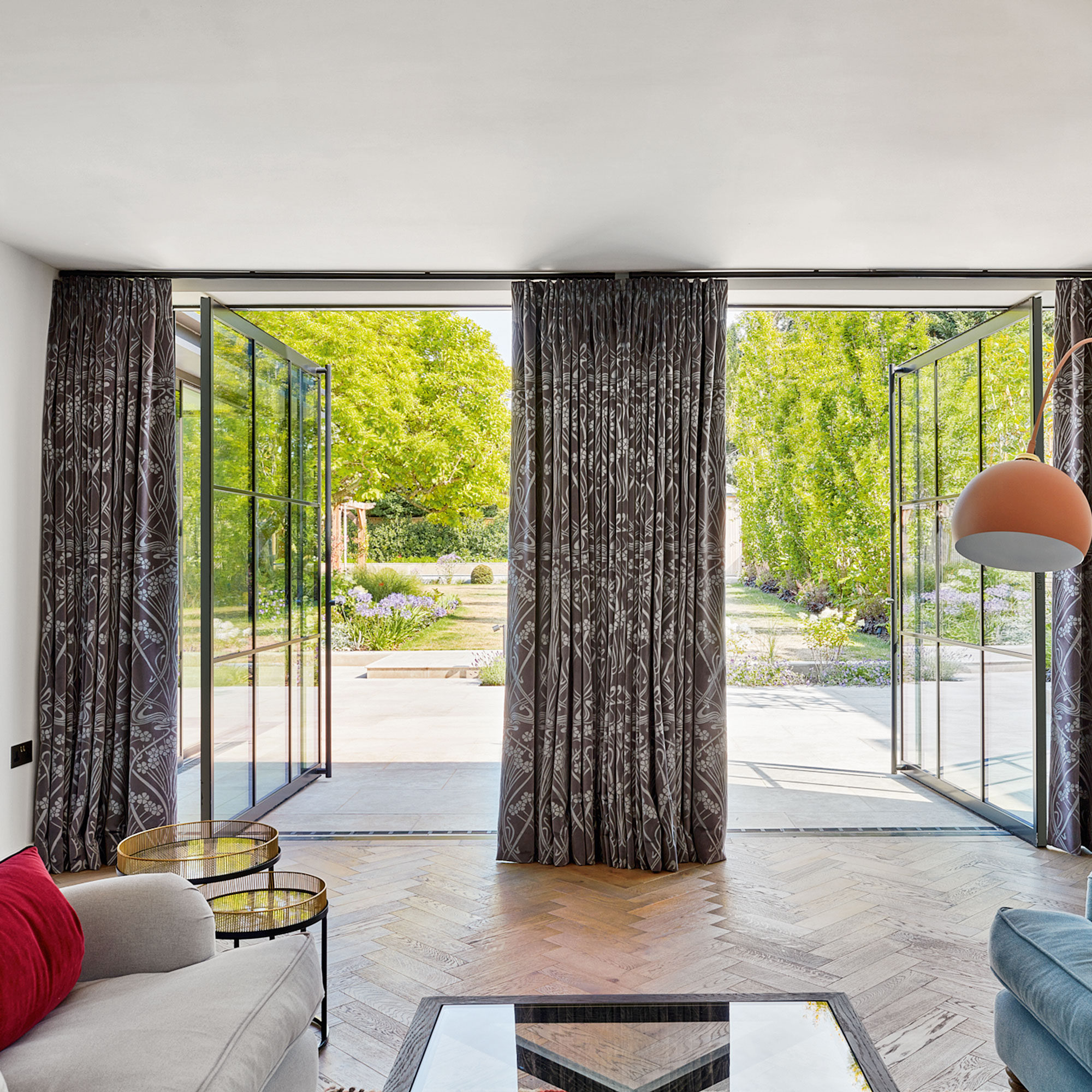
This side of the property has not been extended, but reworked so that the two new full height openings also give access to the garden. Externally, it features the same brick stock as expressed in the open plan space.
The level threshold is a practical new addition that helps futureproof the house for occupants that may in the future require level access.
The property before works began
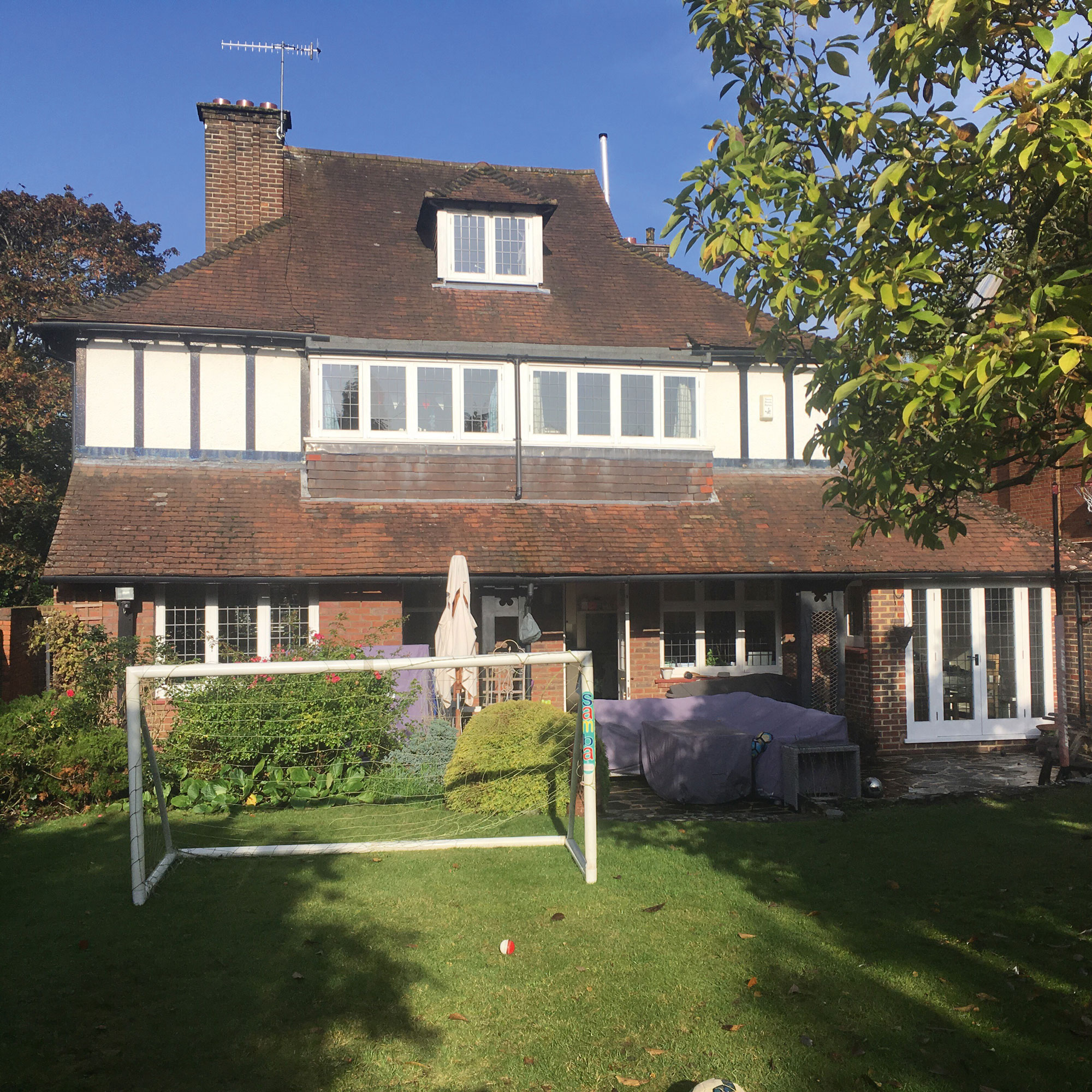
The original property was very traditional and while it certainly didn't lack space, the configuration of the ground floor was cramped and dark.
Focus on: Solar photovoltaic panels
Matthew Withers from Stylus Architects gives us his top tips and ideas
- What's the difference? Standard solar panels capture the sun’s energy and convert the radiation into heat, while solar photovoltaic panels (or solar electricity panels) convert the thermal energy into electricity.
- Plan carefully - Think about your overall sustainable strategy from the initial concept of the design stage. This will mean that your design not only works in the most efficient way, but that sustainable elements will also be considered from an aesthetic point of view.
- Assess your needs - Understand how many Kilowatts of energy you'll need to run the system effectively early on in the design process.
- Instant energy - Solar panels create power that needs to be used instantly. Power generated during the day can however be stored in a battery for use in the evening when the system is not generating free energy.
- Storage options - If battery storage proves too expensive, you can add a system (such as an eddie) that will divert power to where it is needed when it is produced, such as car charging or heating water.
- Keep it sustainable - Utilise air conditioning that is solely powered by photovoltaics for a sustainable home. This works especially in the heat of the summer, when the photovoltaics are producing maximum energy.

Ginevra Benedetti has been the Deputy Editor of Ideal Home magazine since 2021. With a career in magazines spanning nearly twenty years, she has worked for the majority of the UK’s interiors magazines, both as staff and as a freelancer. She first joined the Ideal Home team in 2011, initially as the Deputy Decorating Editor and has never left! She currently oversees the publication of the brand’s magazine each month, from planning through to publication, editing, writing or commissioning the majority of the content.