Be inspired by a 17th-century farmhouse in Oxfordshire
Hidden behind a gently curving garden wall, this Oxfordshire home is a picture of English country living.

Hidden behind a gently curving garden wall, this Oxfordshire home is a picture of English country living. In fine weather, the sun glows all day on a tree-lined gravel drive that sweeps round the large expanse of garden to a wide-set, red-brick façade punctuated with generous windows and a fine, pillared porch. Divided into three homes, this was the view that the owners first glimpsed when they drove past, on their way to view the other part of the property.
"I saw it and thought it was amazing," says the owner, "but I said to myself ‘In your dreams’. Besides, we’d fallen in love with one of the back portions of the house, although we ended up losing out on the bidding. Then, when the front part of the property came on to the market a few months later, we jumped at the chance to buy it." An inglenook fireplace sets the scene in this golden-themed, formal sitting room.
1/10 Sitting room
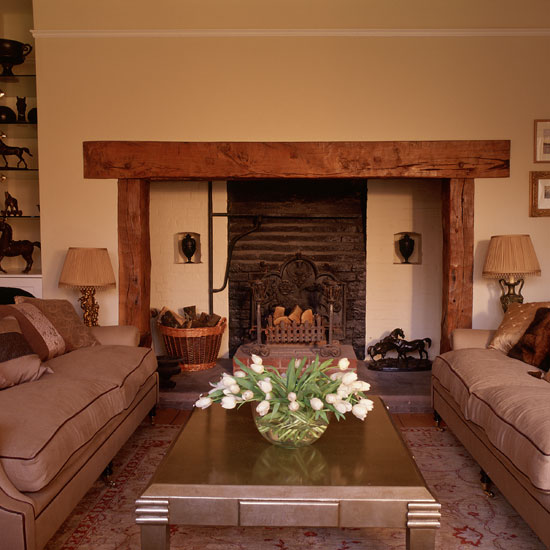
The sofas are from George Smith and are covered in Basketweave linen in Dark Flax, and the gilded coffee table is from Andrew Martin
2/10 Drawing room
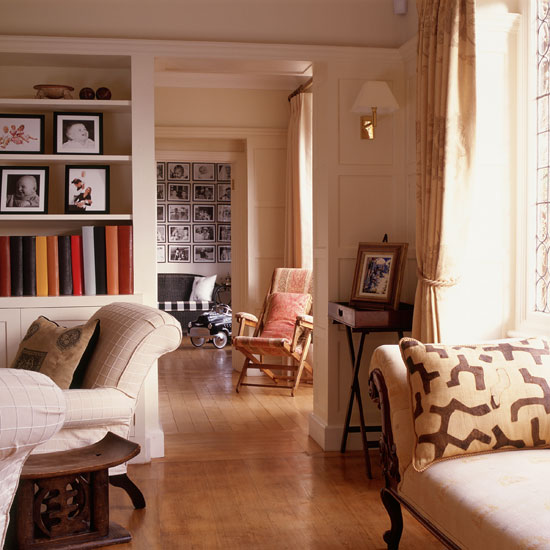
Situated on the Oxfordshire borders, the property was built as a simple farmhouse in 1604, as part of the local manor’s estate. It was later substantially extended before eventually being split into three separate houses. When the owners’ were looking for their dream family home, although the original conversion meant the house was a little dark inside, they knew it was the place for them. ‘"We wanted a grown up house that would allow for the fact that we had a very young family." A classic neutral colour scheme runs from the pale gold of the drawing room, through to the creams of the sitting room and dining room, to stone in the kitchen. "The beauty of this house is that you know where everyone is, but you still have quiet and space."
The walls are painted in Silken Flank from Paint & Paper library
3/10 Kitchen
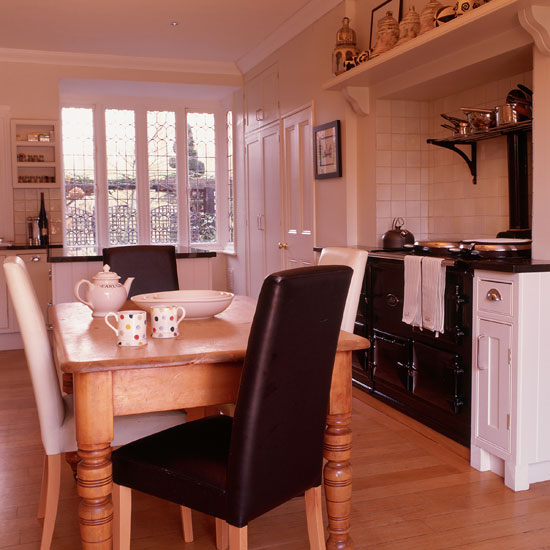
Walking through the light, open house, it is easy to see why the owners love the place so much that they cannot imagine themselves ever leaving. Stand in the kitchen – the owners’ favourite room during the day – and you can see all the way through to the drawing room at the far end – glimpsing the dining room, family room and hall on the way. The carcasses of the original kitchen were kept, while new doors were added and some of the units were replanned. The kitchen sofa has a removable cover that be thrown in the washing machine – a typical example of the stylish yet child-friendly décor used throughout the home.
The walls are painted in Slipper Satin by Farrow & Ball
4/10 Dining room
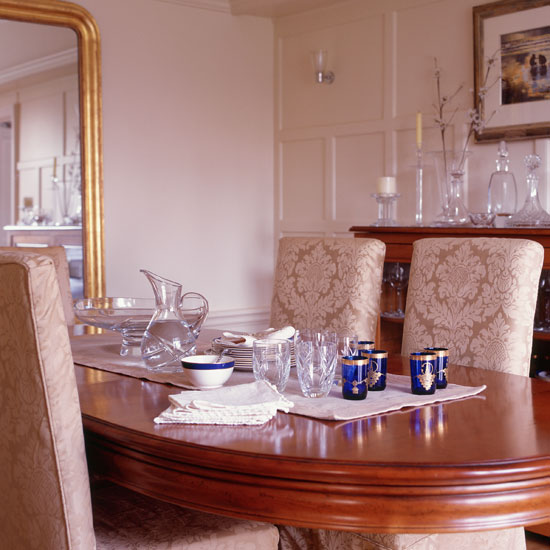
In the dining room, a classic combination of cream paint and wooden furniture has been used, along with a large gilt mirror that enhances the light and space. "We deliberately opened up the ground floor to make it more accessible and comfortable for the children to play and grow up in, but we didn’t want to feel as if we lived in a playground, so we chose eggshell paints in pale colours, with leather chairs in the kitchen and sitting room, so that they can be wiped down easily."
Sign up to our newsletter for style inspiration, real homes, project and garden advice and shopping know-how
Find a similar dining table at I & JL Brown Interiors
5/10 Hallway
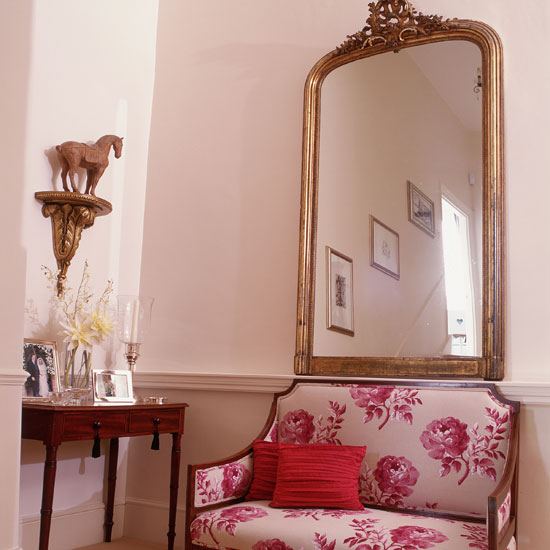
This small hallway is a resting place for a floral antique sofa and large mirror. "There are no areas that the children aren’t allowed in, but they must respect the space; they can drive their toy cars around the ground floor and if they accidentally chip the paint then that’s fine, we’ll repaint it. The children like to stand on the chaise in the sitting room to wave goodbye to friends, but I’m not precious about it. Mud dries, and can be brushed off."
The antique sofa is covered in Rosa Amethyste by Manuel Canovas. Find a similar mirror at The French House
6/10 Master bedroom
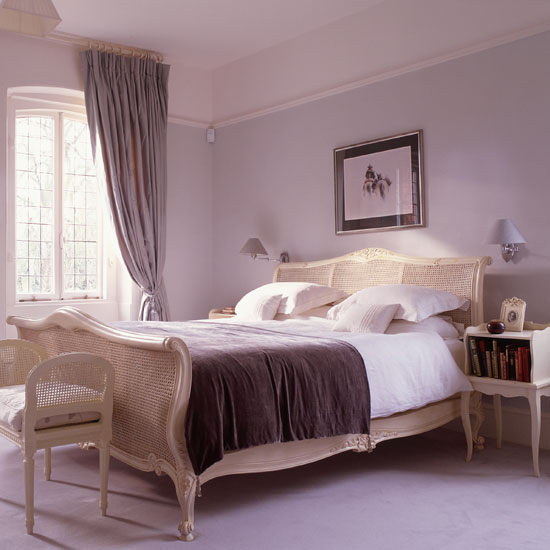
What strikes you about the house is not only the spatial beauty but also the creamy elegance. The whole house is decorated in classic neutral colours, with plenty of pale cream, grey, ochre and stone, and the bedroom is no exception, where floor-length silk curtains and a velvet bed throw add glamour to the restful scheme.
The walls are painted in Lead III from Paint & Paper Library and the curtains are in Suliman Chamel silk from Malabar, while the bed is from Simon Horn
7/10 Bedroom seating
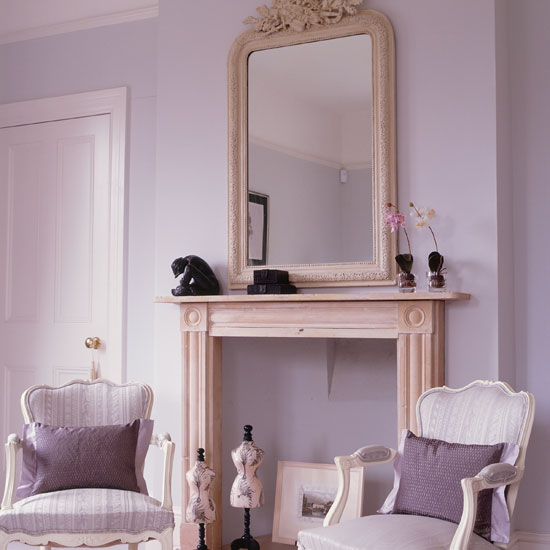
When the family moved in to the house, they lived amid the packing boxes for six months while the listed building submissions they needed to transform the house took their course. Then, while they lived in a neighbour’s annex, a complete refurbishment took place, with walls and staircases being moved, fireplaces discovered and restored, electrics and plumbing renewed. This classic stone fireplace adds a focal point to the elegant bedroom, while French-style armchairs provide a comfortable seating spot.
The chairs are by Life@Nettlebed
8/10 Girl’s bedroom
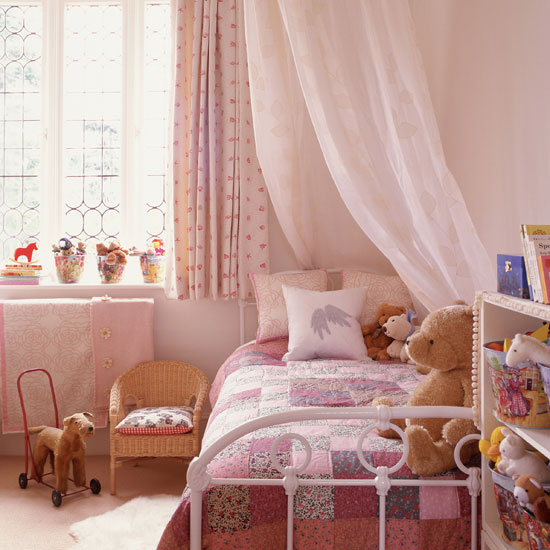
A pink patchwork quilt, antique hospital bed and net canopy net gives this light-filled bedroom a pretty, country look.
The curtains are in Seaweed and Shells by Vanessa Arbuthnott
9/10 Boy’s bedroom
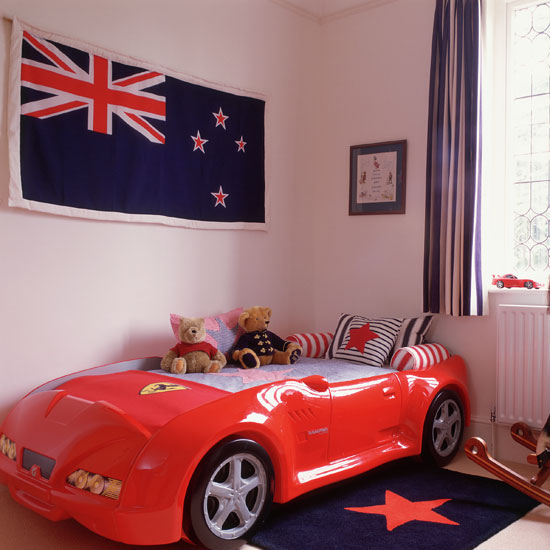
These walls are painted neutrally to fit with the classic theme of the rest of the home, but a bright red racing car bed, bold rug and flag wall hanging add colour and personal style to this boy’s bedroom.
The bed is from Gautier and the striped curtains are by Ian Mankin
10/10 Bathroom
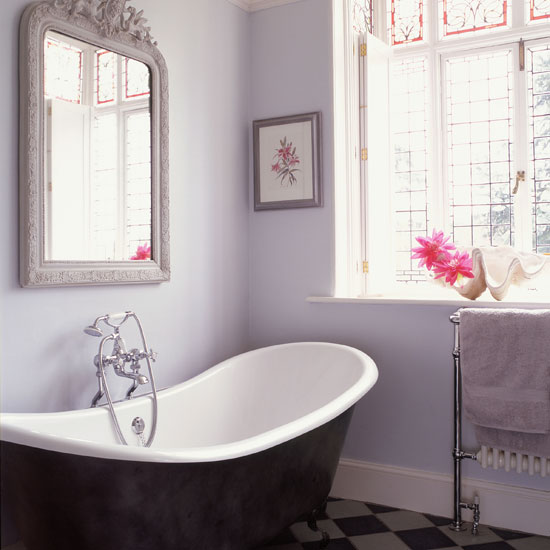
The classic bathroom has been painted in the same colour as the main bedroom in order to link the two rooms, and an elegant freestanding bath adds an element of luxury. Stained glass windows add colour to the neutral scheme while remaining in keeping with the classic feel of the house. "The whole project, from structural work to decorating, was a complete pleasure. When we first walked into the house we knew immediately what to do with the space and what colours we wanted to paint the walls, and found most of them without trouble."
The bath is from The Albion Bath Company
Were you inspired by this Oxfordshire farmhouse? Take a look around a country cottage in Hertfordshire. Visit our dedicated House Tours page, or, for the latest from the team, follow us on Facebook and Twitter

Heather Young has been Ideal Home’s Editor since late 2020, and Editor-In-Chief since 2023. She is an interiors journalist and editor who’s been working for some of the UK’s leading interiors magazines for over 20 years, both in-house and as a freelancer.