Be inspired by a dusky plum open-plan kitchen
See more Beautiful Kitchens tours and find kitchen design ideas, tips and decorating inspiration at housetohome.co.uk/beautifulkitchens

The bespoke high-gloss cabinetry is the focal point in this smart open-plan kitchen. Its workstation is split into two areas, eating and cooking, with a frosted-glass section in the centre that stores herbs and spices behind sliding doors.
1/8 Kitchen layout
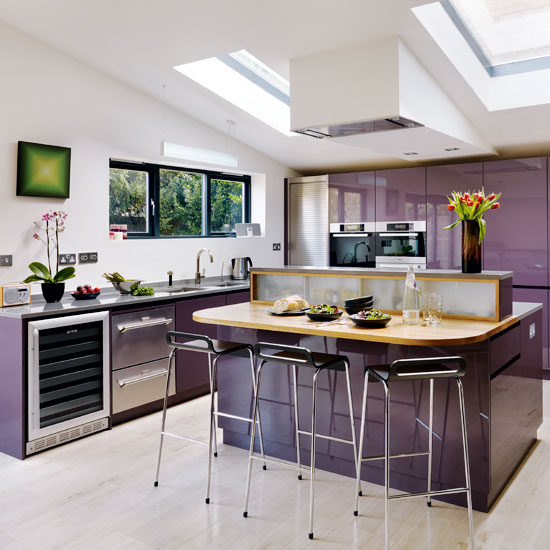
Kitchen cabinetry
Nelson Taylor
2/8 Breakfast bar
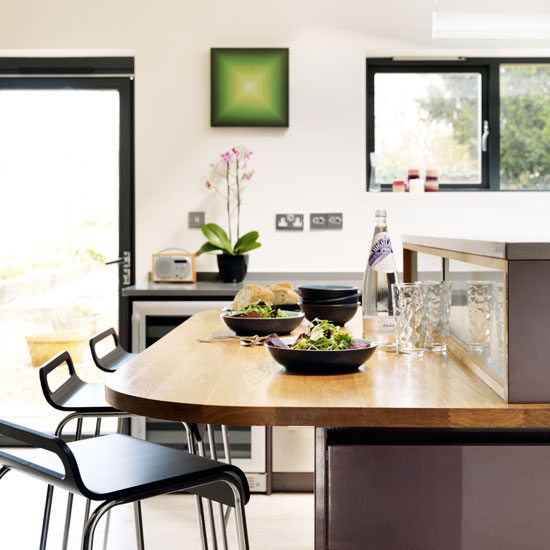
Full-stave oak on the island forms a breakfast bar and warms up the muted grey quartz composite worktops elsewhere. High stools at the island unit are ideal for breakfast and informal dining.
Similar bar stools
Atlantic Shopping
3/8 Induction hobs
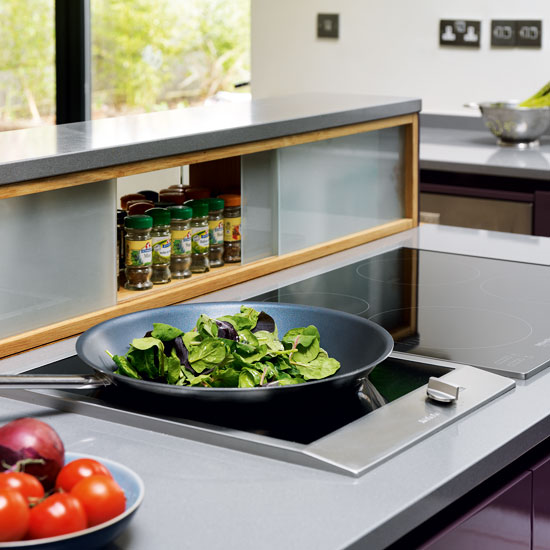
Not only does this glass cabinet store spices, it hides any cooking mess from guests. Both the domino wok hob and four-zone hob use induction technology. This means that for compatible pans to heat up, they need to be in contact with the hob. To achieve this with a wok, the domino hob is recessed in the middle.
Domino wok hob and four-zone hob
Miele
4/8 Built-in appliances
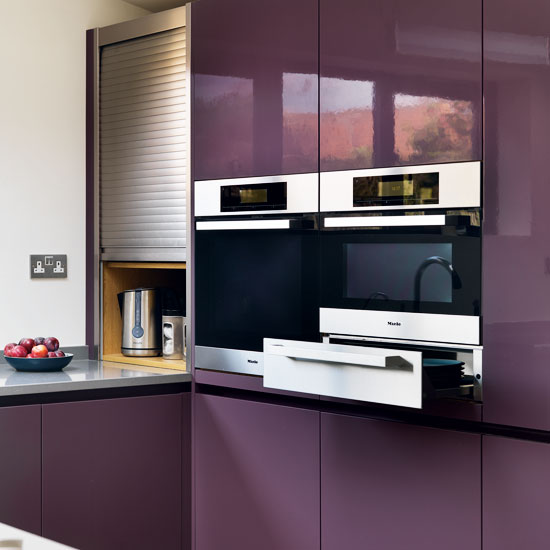
Besides storage for food, crockery and kitchen equipment, the glossy purple units house a single oven, combination microwave and a warming drawer.
Sign up to our newsletter for style inspiration, real homes, project and garden advice and shopping know-how
Appliances
Miele
5/8 Sink area
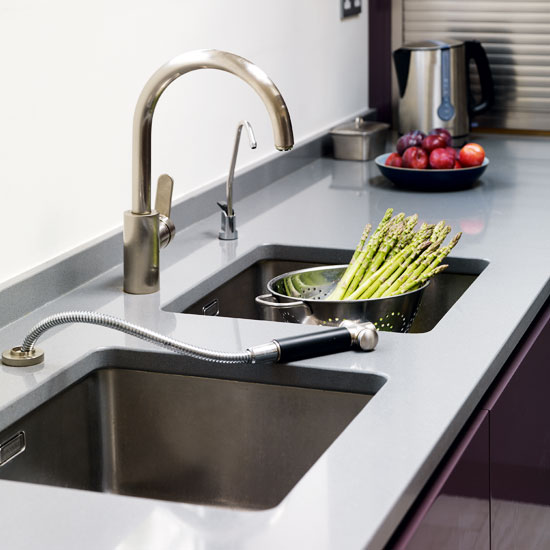
A swan-necked tap has a separate rinse and serves two matching stainless-steel sinks. To the side, a tap dispenses chilled, filtered water.
Tap and sinks
Franke
6/8 Crockery storage
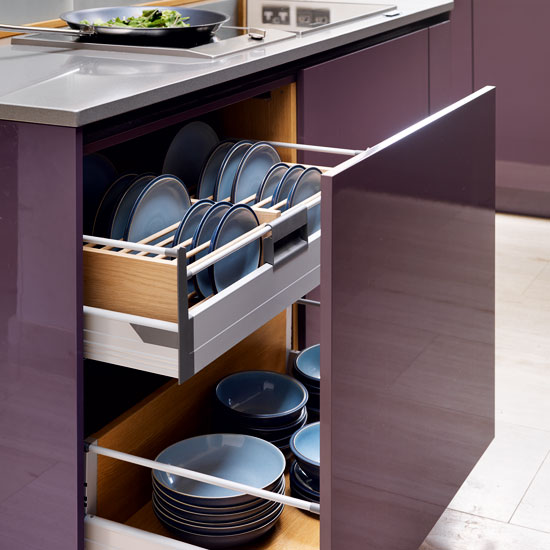
The bespoke oak plate racks in this pull-out drawer are ideal for storing crockery and utensils and allow work surfaces to be kept clutter-free.
Similar crockery
Ikea
7/8 Integrated dishwasher
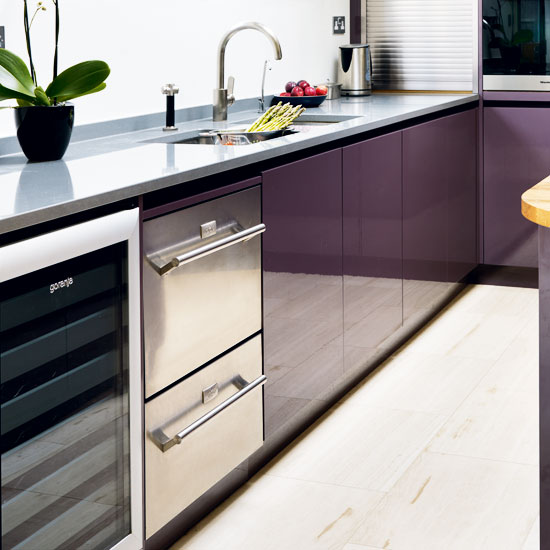
A double-drawer dishwasher has been included so that the sink area can be used for food preparation.
Dishwasher
DishDrawer dishwasher from Fisher & Paykel
8/8 Tall cabinetry
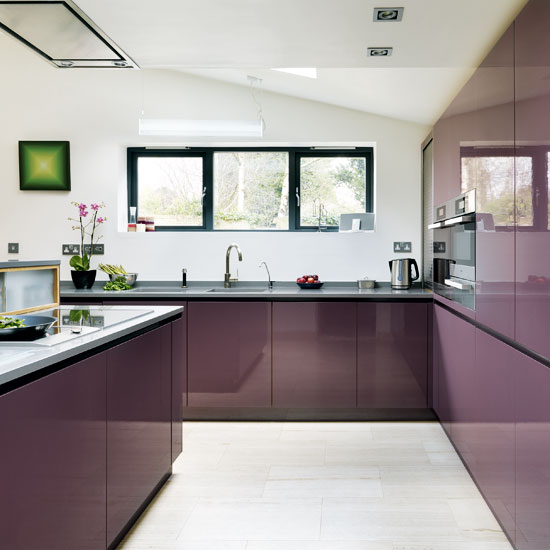
Floor-to-ceiling cabinetry provides a wall of storage so that nothing is left out on the worktops. Handleless kitchen doors are a great way to give a sleek, streamlined feel. Limestone tiles cover the floor and create a sense of brightness in the kitchen.
Floor tiles
Applestone limestone tiles from Boniti
Looking for more kitchen inspiration? Take a look at our other kitchens for more ideas to steal, or follow us on Twitter and Facebook to keep up to date with all the latest interiors news.

Heather Young has been Ideal Home’s Editor since late 2020, and Editor-In-Chief since 2023. She is an interiors journalist and editor who’s been working for some of the UK’s leading interiors magazines for over 20 years, both in-house and as a freelancer.