Be inspired by this French country home
Take a tour around this elegant architect-designed 1960s house, nestled in the hilltops in the South of France, full of rustic touches and elegant furniture. For more homes inspiration, why not visit housetohome.co.uk/25BeautifulHomes.

This 1960s architect-designed house in the South of France features a living room, dining room, kitchen, study, cloakroom, six bedrooms (all en suite) and a studio apartment.
1/10 Exterior
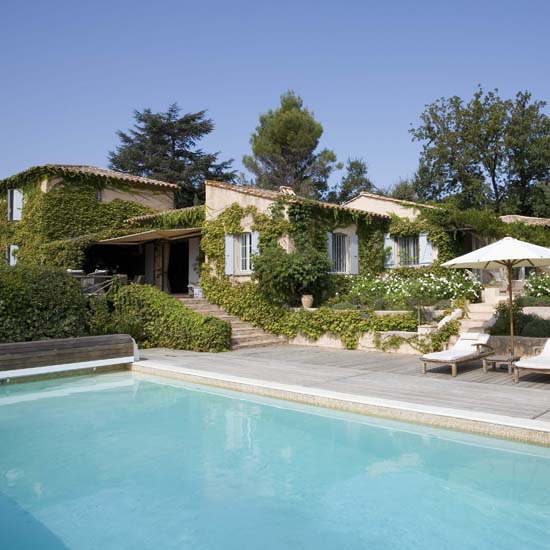
2/10 Hallway
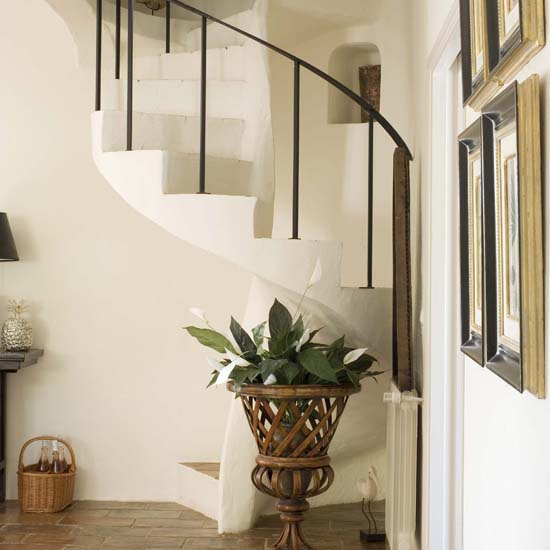
An elegant spiral staircase and a tiled floor keeps the look simple in this uncluttered hallway.
Floor tiles
Find similar at Fired Earth
3/10 Living room
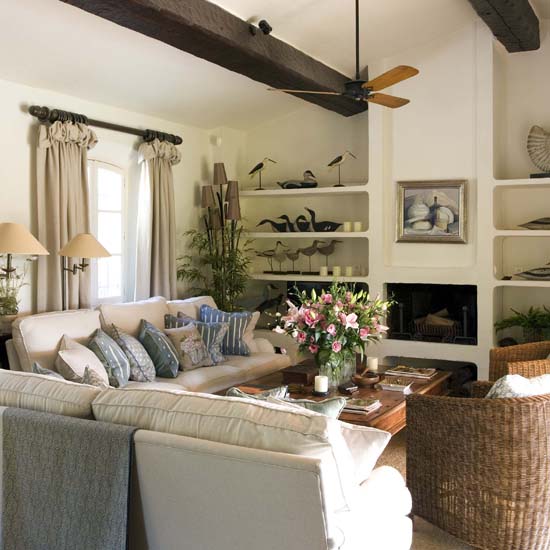
Decorated in neutral tones, the living room has a colonial air, thanks to woven furniture, an antique wooden coffee table and a ceiling fan. Exposed beams and a tiled floor create a rustic feel.
Curtains
Milani Hemp from Romo
Sofas
The Upholstery Shed.
4/10 Dining room
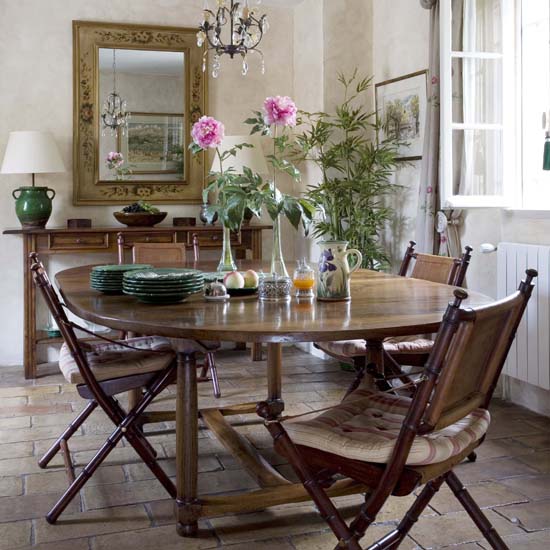
Unusual bamboo dining chairs make a striking statement in the dining room, while an antique terracotta floor adds a Provençal note.
Dining chairs
Artisanti
Flooring
Try Fired Earth for similar
Sign up to our newsletter for style inspiration, real homes, project and garden advice and shopping know-how
5/10 Kitchen
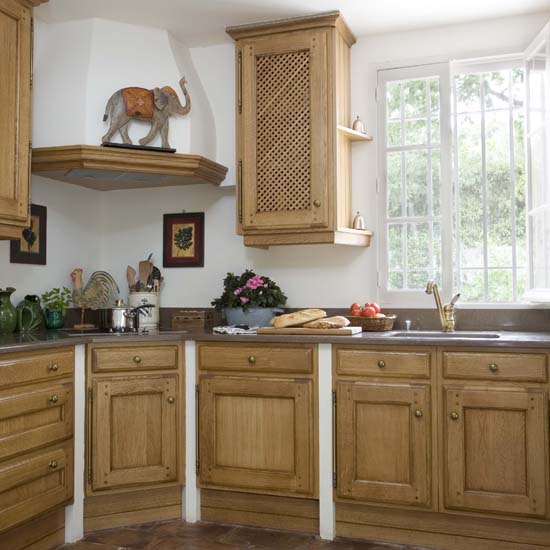
Dark kitchen cabinetry creates a seamless blend with the adjoining dining room. Botanical prints and wooden accessories keep the look informal.
Cabinets
Find similar at Cotteswood
6/10 Master bedroom
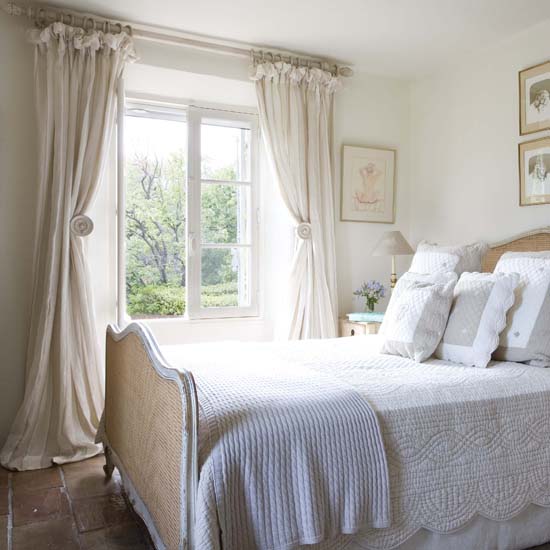
On the first floor of the house, the master bedroom has far-reaching views of hillside olive groves. A soft palette of cream and beige lends a soothing air.
Bed
Try And So To Bed for similar
Bedside table
Laura Ashley stocks similar
7/10 Garden bedroom
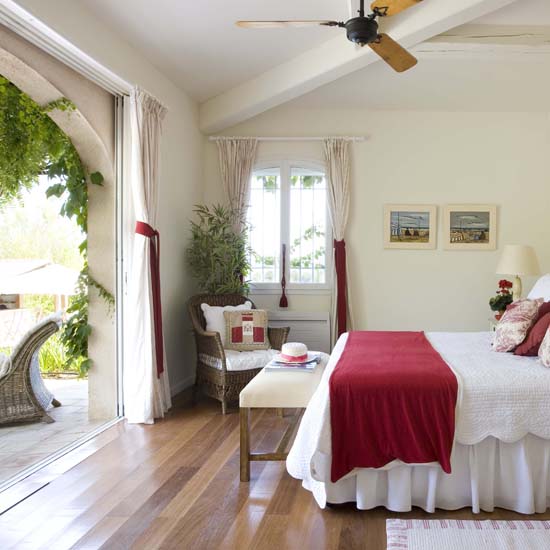
Leading directly on to the terrace, this guest bedroom features plenty of red accents, including colourful cushions, to complement the locally sourced paintings that hang by the bed.
Headboards
Oka
Curtains, bedspread and cushions
Marinette
8/10 En suite
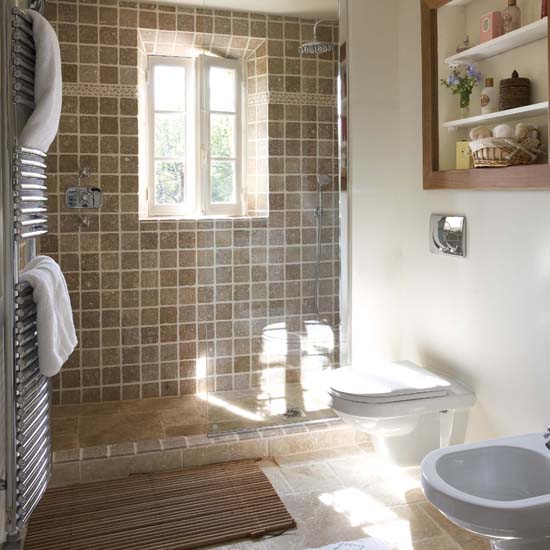
Simple travertine tiles work well in this practical shower room, which also features handy recessed shelving.
Travertine tiles
Original Style.
9/10 Terrace
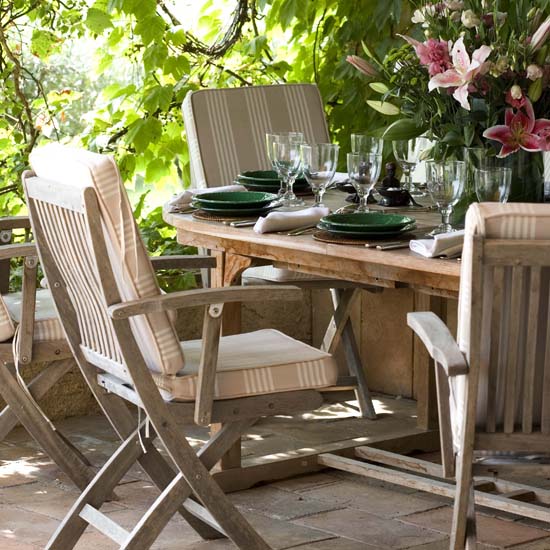
Vines are trained to form a whimsical porthole window on the sheltered terrace, which features a wooden dining table and chairs, perfect for shady al fresco dining.
Garden furniture
Find similar at John Lewis.
10/10 Pool
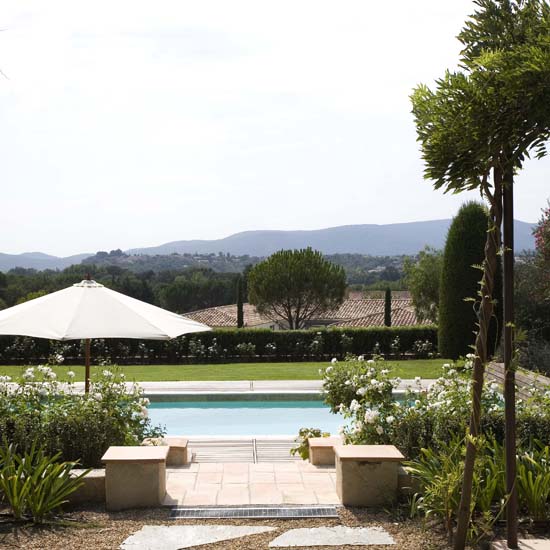
The garden features uninterrupted views of the surrounding Provençal countryside.
Parasol
Try B&Q for similar
Like what you see? Why not check out our ideas for feature walls? And don't forget to follow 25 Beautiful Homes on Facebook and Twitter for the latest decorating inspiration.

Heather Young has been Ideal Home’s Editor since late 2020, and Editor-In-Chief since 2023. She is an interiors journalist and editor who’s been working for some of the UK’s leading interiors magazines for over 20 years, both in-house and as a freelancer.