Be inspired by this replanned 1890s property
Looking for decorating inspiration? Step inside this 1890s home that is packed with design ideas to steal. Find more inspiring ideas in our house tours section
This lovely property forms one half of a Victorian house in Surrey and is set in three acres with stunning views. It has a hall, living room, kitchen-diner, utility room, playroom, four bedrooms and two bathrooms.
The owners, a photographer and the manager of a property conversion company, bought their home in 2012 and now share it with their four children. They didn't have far to move, as their previous home was a property in the same road.
1/10 Living room
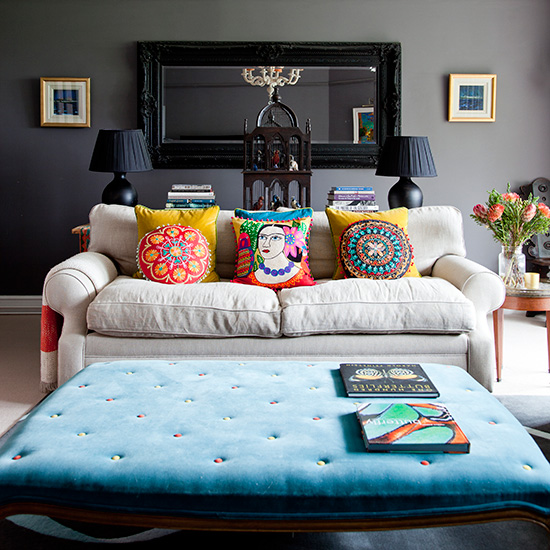
The house hadn't been touched for years so the couple embarked on a process of gutting, rebuilding, rewiring and replastering throughout. It was a struggle living in the house during this time. 'We cooked on a microwave in the hall for six months and hired an au pair to help keep the toddlers away from the circular saws!'
Living room (pictured)
In the smart living room the owners transformed an existing footstool by reupholstering it in luxurious, baby blue velvet. They have chosen a dark backdrop to foreground the pale sofa, making it the perfect display space for a collection of colourful patterned cushions.
Mirror
The Chandelier & Mirror Company
2/10 Living room fireside
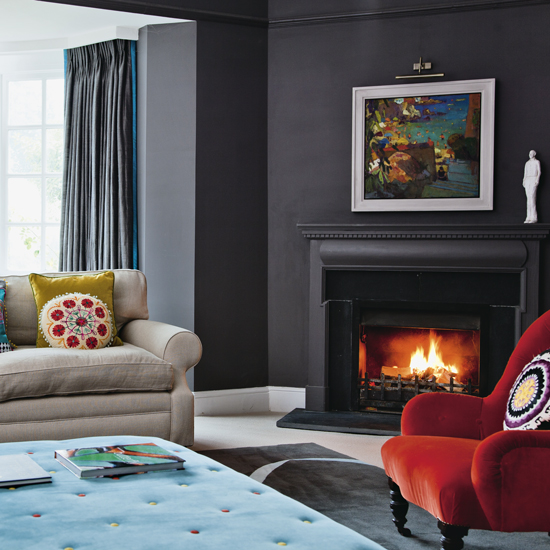
Deep-red velvet makes the perfect fireside upholstery fabric, continuing the warmth into the room in style. The owners picked darker shades for what they call the 'evening rooms' - the living room and main bedroom, for example. 'Choosing darker tones requires some bravery, but it makes framed prints look good and creates a cosy atmosphere.'
Similar footstool
Antiques Atlas
Cushions
Graham & Green
3/10 Kitchen
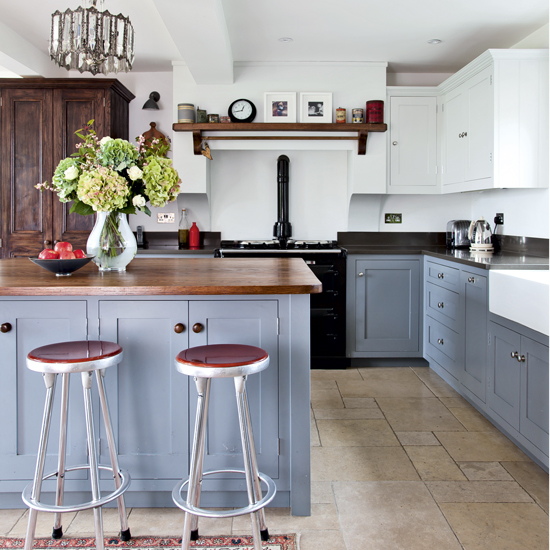
The owners designed the kitchen themselves and had it custom made. It is a lovely mix of colours and finishes, with blue/grey base units, brilliant white wall cabinets and painted walls, dark-stained storage cupboard and open shelves, oak and black-granite worktops and beautiful limestone flagstones.
Sign up to our newsletter for style inspiration, real homes, project and garden advice and shopping know-how
Grey paint
Graphite at Farrow & Ball
Similar range cooker
Aga
4/10 Kitchen storage
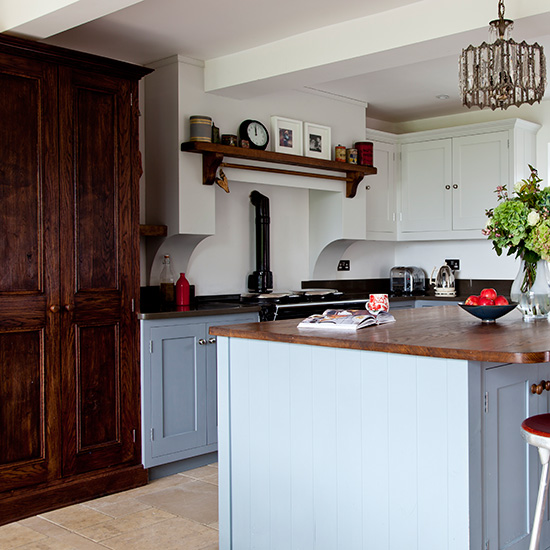
The owners chose a separate colour and finish for the tall wooden cupboard, which is set off nicely against the blue/grey base units and white paintwork. A black range cooker is at the heart of the kitchen scheme, with storage worktops and lighting working around it.
Similar pendant light
John Lewis
Similar floor tiles
Fired Earth
5/10 Dining area
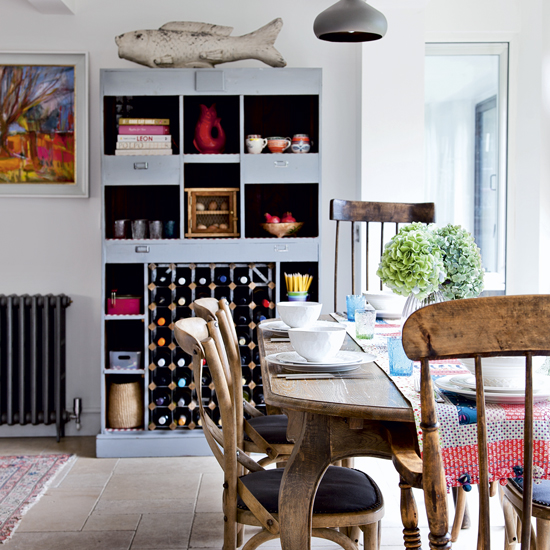
In the large-open plan dining space at the end of the kitchen, the owners have chosen rustic furniture, a stone floor and French-style chairs to lend a relaxed feel. The pigeonhole display unit is a versatile option and the perfect place to house the owners' wine collection.
Similar wooden unit
House Junkie
Similar table
Loaf
6/10 Hallway
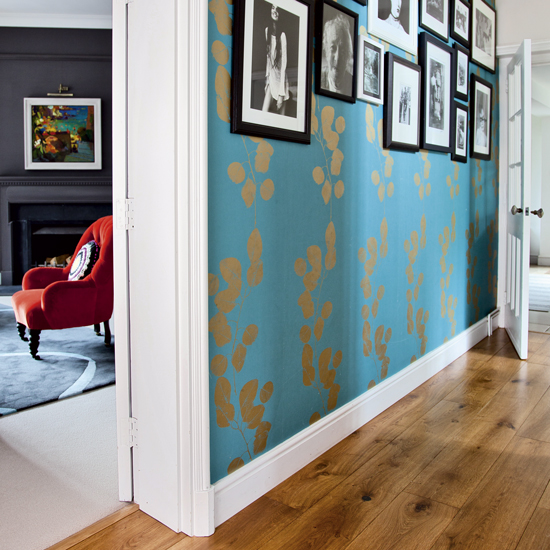
Don't be afraid to go for a bold colour in your hallway. Here, the owners have chosen a distinctive teal wallpaper with an oriental feel. The dark tone complements the black and white photography, which is displayed like a gallery wall for welcome visitors to enjoy.
Wallpaper
Jocelyn Warner at Wallpaper Direct
Similar frames
Ikea
7/10 Hallway console
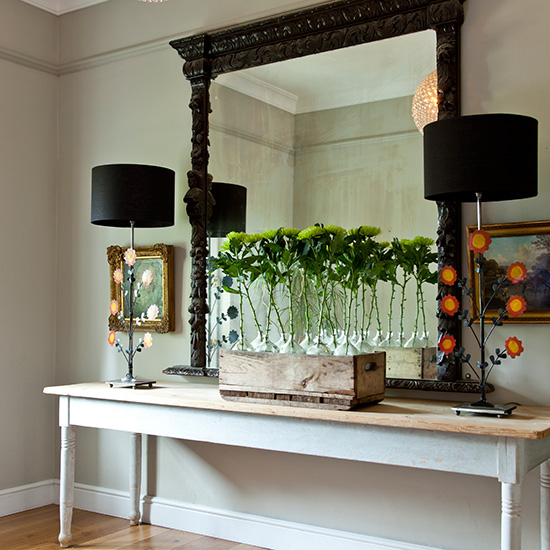
In the hallway, the owners chose a large console table and adorned it with a statement mirror and two tall table lamps to add a touch of glamour. The neutral walls and foliage display soften the heavy black accents.
Similar mirror
Maison du Monde
Similar console table
Swoon Editions
8/10 Bedroom
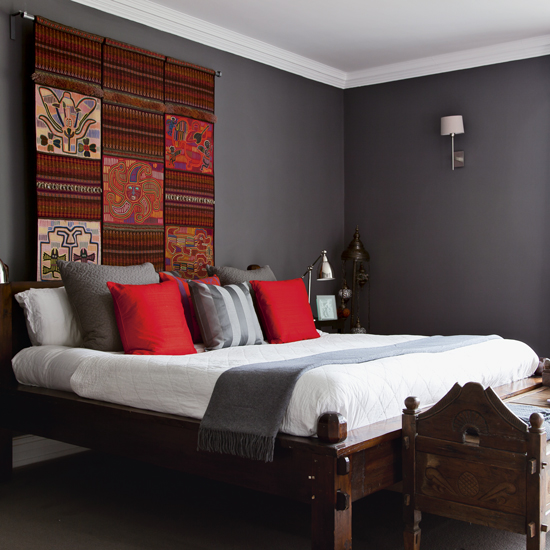
The owners have made their master bedroom warm and cosy with charcoal walls. The dark hue is also the perfect backdrop for the wallhanging, made by a family friend. Carved wooden furniture and a few red accents add to the ethnic feel of this richly toned bedroom scheme.
Similar wooden bed
Lombok
Similar carved wooden chest
Antiques Atlas
9/10 Child's bedroom
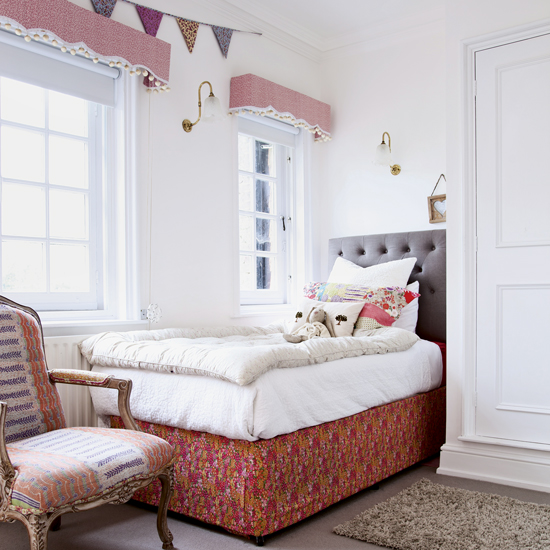
The owners wanted to keep the children's rooms light and neutral. Covering the divan in a Liberty design and re-upholstering a French-style chair has added plenty of personality to this otherwise simple bedroom.
Margaret Annie B Tana Lawn Fabric
Liberty
Similar bunting
Not On The High Street
10/10 Bathroom
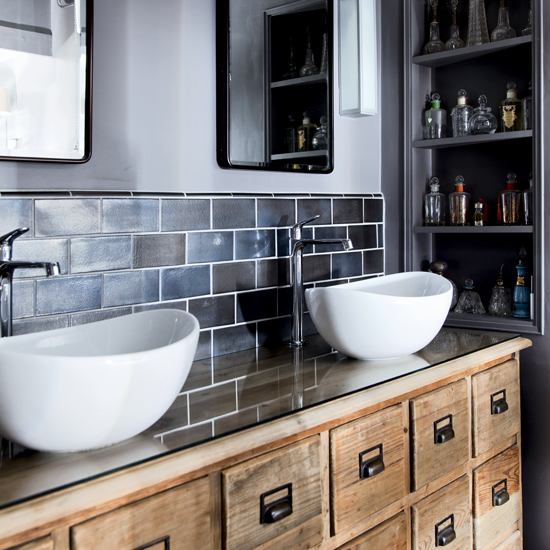
If you're lacking storage space in your bathroom, think about creating a vanity unit from an old cabinet or even a console table. Here, the owners have turned a chest of drawers into a basin unit. They have also created extra storage space behind the mirrors, as they cover recessed wall cabinets.
Oval basins
Victorian Plumbing
Similar tiles
Walls & Floors