Be inspired by this semi-detached Victorian house in Nottingham
Take a look around this Victorian semi-detached house in Nottingham and see how the owners have completely transformed it with an open-plan layout and modern colour scheme

The owners, who run an interior design business, bought this three-bedroom semi-detached house in Nottingham in 2009. They had been looking for a property that they could completely transform so when this turn-of-the-century semi on a quiet street came up for sale, the couple snapped it up immediately.
Apart from the recently refurbished bathroom, the rooms were bare and the only original character left was some cornicing in the hall and living room. The kitchen was damp, there were mismatched floors, draughty windows and the décor throughout was old-fashioned.
The couple's plans were detailed and ambitious, with a wall-to-wall redesign for each room. The aim was to create an open-plan feel with plenty of light. Over the course of about three years, the rooms were replastered, redecorated and rearranged. As the smallest bedroom was surplus to requirements, the couple knocked it into a spacious second living room, complete with TV and music systems.
They also took the opportunity to create some unique, contemporary structural features, such as the angular, suspended ceiling that houses the kitchen lighting, the integrated storage and cladding around the living room fireplace and the textural wall panelling in the dining room.
1/10 Exterior
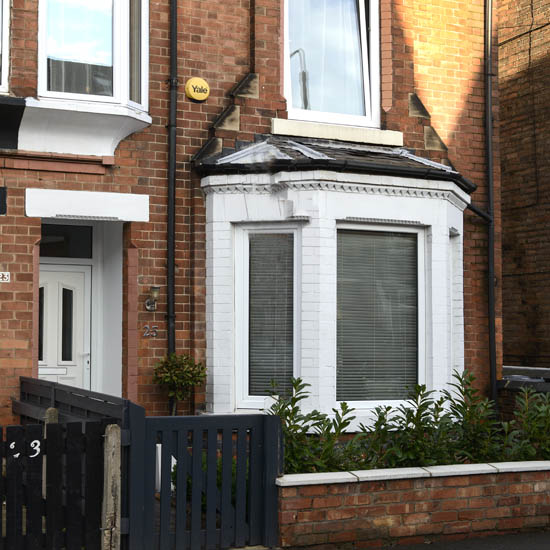
Behind many of the design choices is the idea of maximising light, such as replacing all the internal pine doors with modern timber-framed glass ones to allow more light to filter in. The décor, too, lends the interior a bright but still inviting feel, with light-reflecting chrome accessories, glossy white surfaces, mirrors and a muted, neutral colour palette.
2/10 Living room
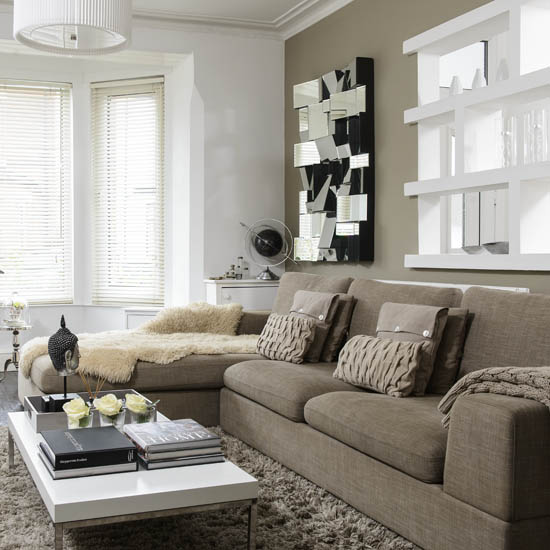
The open-plan layout and cut-out shelf feature help filter daylight from the south-facing living room throughout the ground floor. The owners' choice of the sofa is a key piece that inspires the room’s blend of taupe and white, with accessories to add texture and interest.
3/10 Living room fireplace
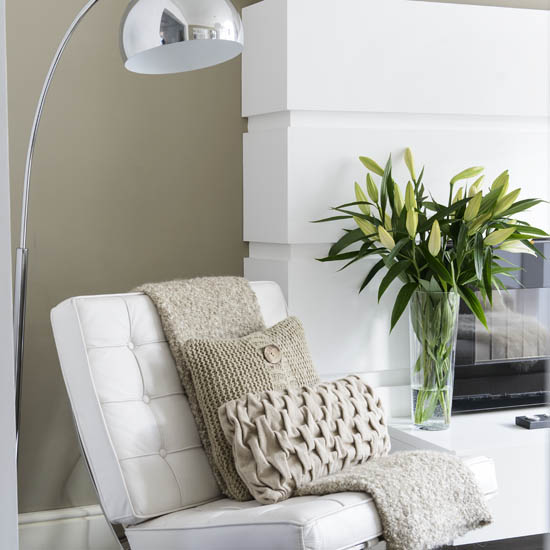
As there was no living room fireplace, the couple added a focal point, building a contemporary wraparound feature on the chimney breast. The unit incorporates storage and a small gas fire. The iconic Barcelona chair is a favourite piece.
Barcelona chair
Metro Furniture
Floor lamp
Dwell
4/10 Dining area
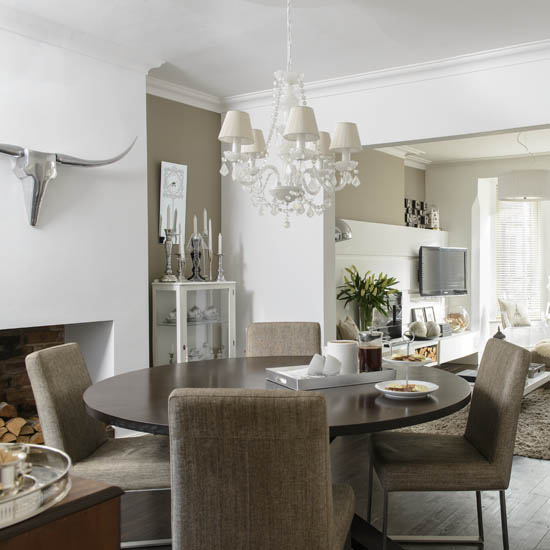
Spectacular lighting is the focal feature of the dining area with an opulent chandelier, which hangs over the table and defines the dining space. The couple love entertaining and the sociable, round dining table makes the most of the space. Taupe and white have been used in both the dining and living areas for a sense of continuity.
Sign up to our newsletter for style inspiration, real homes, project and garden advice and shopping know-how
Chairs
Dwell
Similar chandelier
Sweetpea & Willow
5/10 Kitchen
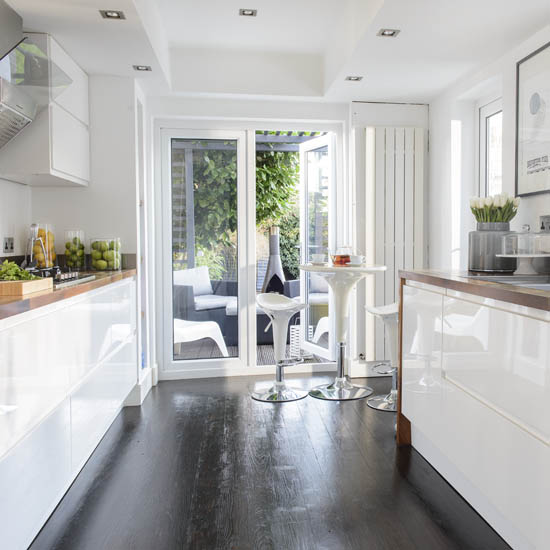
Being enthusiastic cooks, the couple designed their kitchen with functionality in mind. Workspace and storage were priorities and they chose keenly priced fitted units, leaving room in their budget for walnut work surfaces and quality appliances. The boxy, suspended ceiling contains the lighting.
Kensal kitchen units
Homebase
6/10 Kitchen cabinets
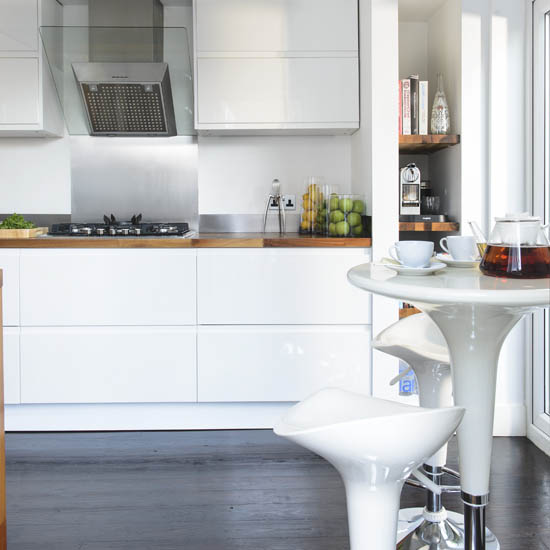
The kitchen is fitted with white gloss cabinets, offset by richly hued wooden flooring and work surfaces. Precise measurements were key to the success of the intricate kitchen design and clever planning has given room for a two-person table and barstools, ideal for the small space.
Kensal kitchen units
Homebase
Similar table and stools
Atlantic Shopping
7/10 Upstairs sitting area
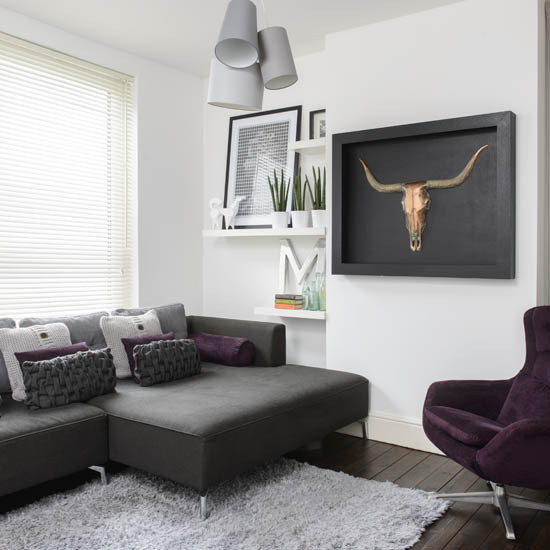
The landing and smallest bedroom have been amalgamated to make a second lounge on the first floor. The dark-stained floorboards echo the ground floor creating a sense of continuity and it’s a cosy space, ideal for reading or watching a film.
8/10 Main bedroom
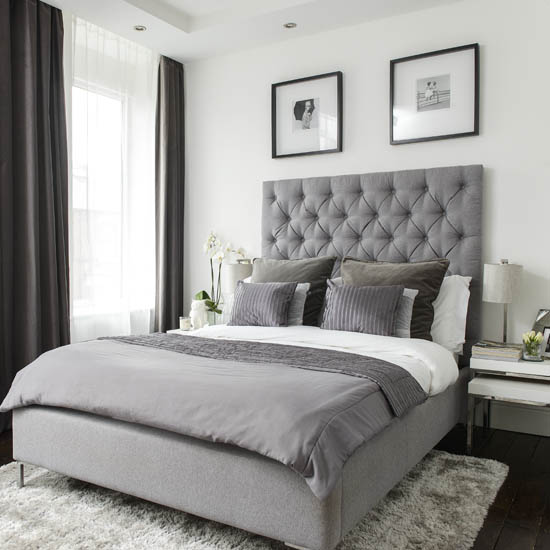
The tranquil main bedroom is decorated in shades of grey and layered with different fabrics for texture and depth. The oversized, padded headboard lends a sumptuous look and a large rug softens the dark-wood flooring. A perimeter lighting feature adds an extra design touch to the ceiling.
Similar bed
Sofa.com
Similar throw
Lexington
9/10 Bedroom wardrobes
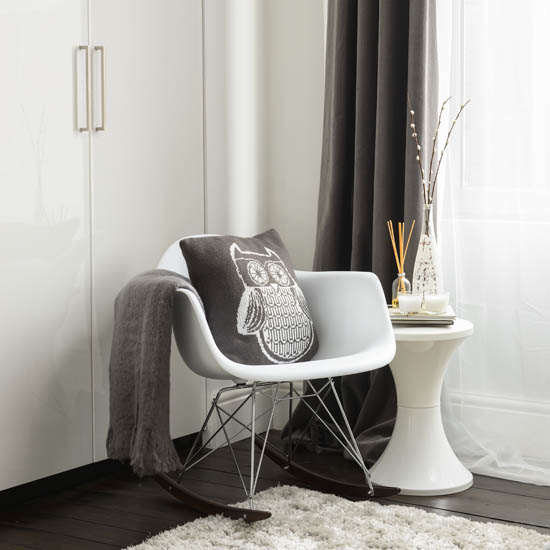
The couple designed and made their own built-in wardrobes, which contain tailored storage space for clothes and shoes, keeping the bedroom clutter-free. The rocking chair and side table are timeless designs and the owl cushion adds a dash of fun.
Eames-style rocker
Cult Furniture
Owl cushion
Dunelm
10/10 Bathroom
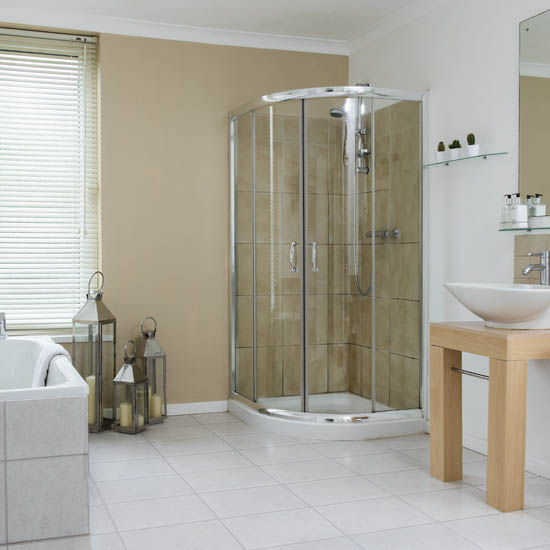
The couple kept the original bathroom, which is attractive and had only recently been upgraded. To personalise the space they painted one wall in a warm caramel colour that matches the tiles.
Similar washstand
Fired Earth
Similar shower enclosure
Victoriaplum.com

Lisa is a freelance journalist who has written about interiors for more than 25 years. Previously editor of Style at Home magazine, she has worked on all the major homes titles, including Ideal Home, Country Homes & Interiors, 25 Beautiful Homes and Homes & Gardens. She has covered pretty much every area of the home, from shopping and decorating, crafts and DIY to real homes and makeovers and now regularly writes gardening stories for Ideal Home.