Contemporary meets classic in this stylish listed home
The homeowners blended two eras together to create perfect harmony
Thea Babington-Stitt
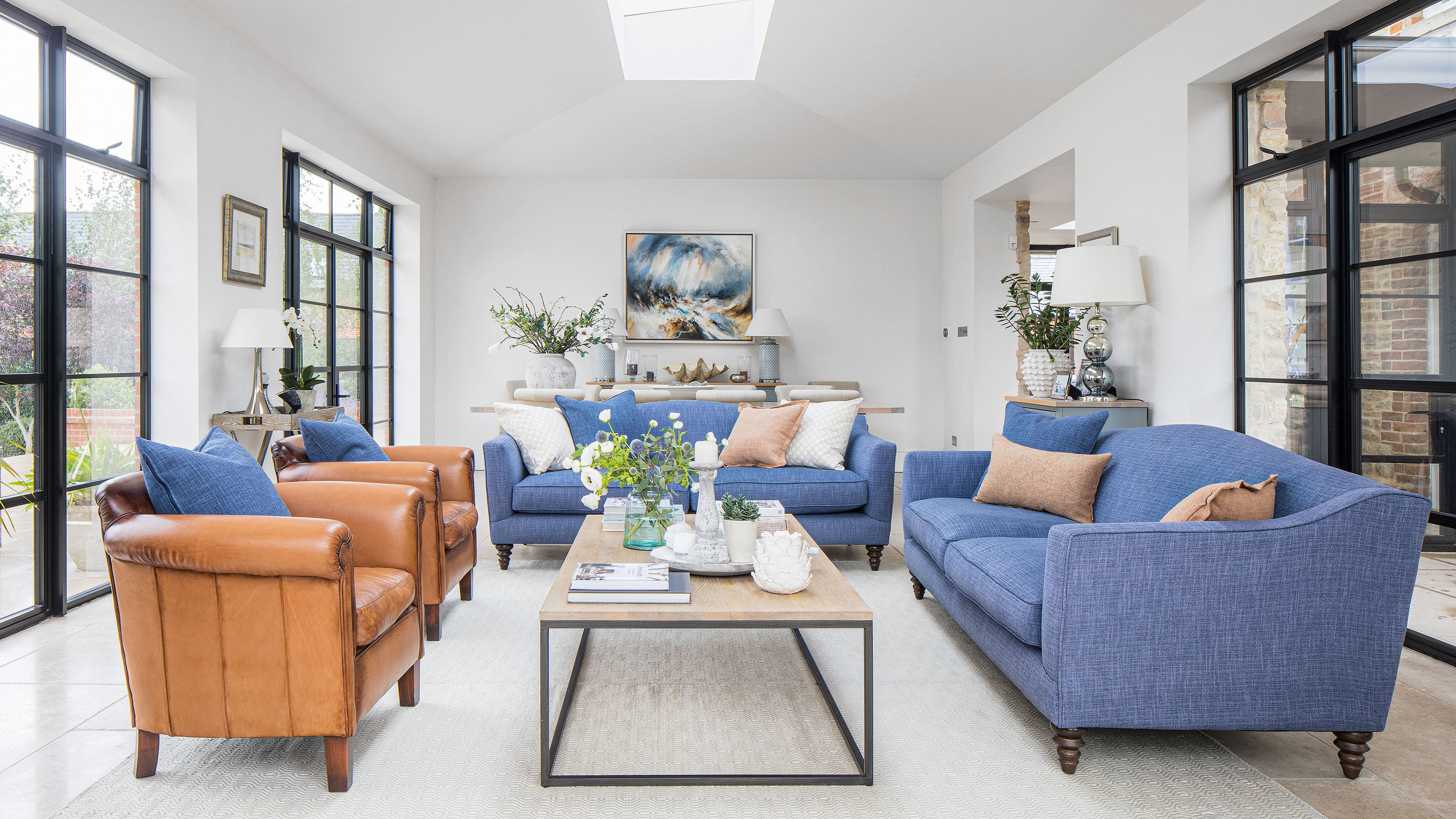
Sign up to our newsletter for style inspiration, real homes, project and garden advice and shopping know-how
You are now subscribed
Your newsletter sign-up was successful
When looking to buy their first home, this family was looking to put roots down and express their own creative style. They had lived in Oxfordshire before but struggled to find the right property at the right price before moving abroad. During a family visit back to the area a couple of years later, they took a detour off the motorway.
‘We missed the scent of freshly cut grass and went the long way through the Oxfordshire countryside,’ the now-homeowners recalls. ‘A Grade II-listed Georgian house caught my eye and then I spotted it was for sale.’
The property
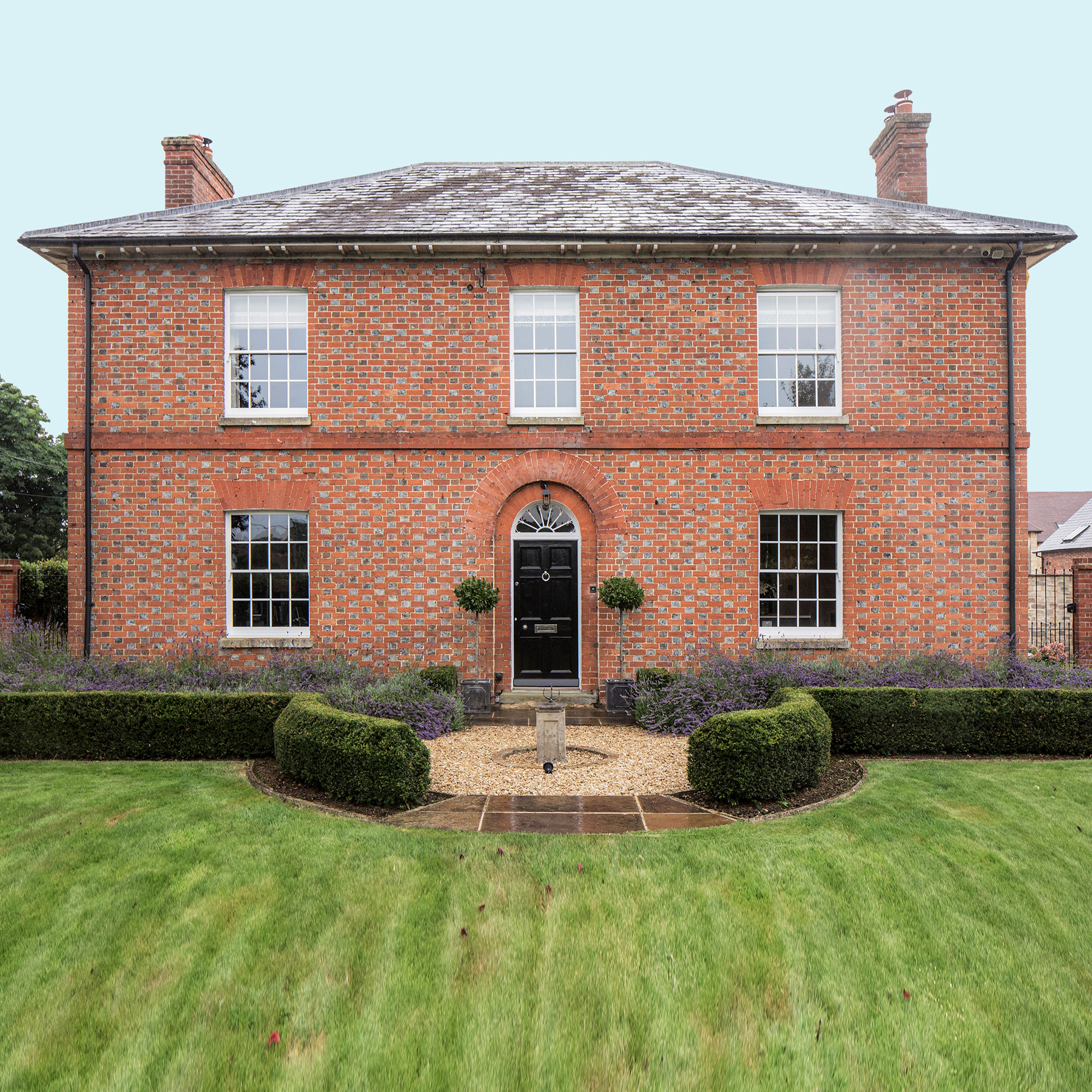
'It was full of lovely big rooms with high ceilings, sash windows and lots of natural light.From the outside, the symmetrical appearance was like the doll’s house I’d drawn as a child – it was exactly the home we wanted.’
Formerly a farmhouse with outbuildings, the property had remained pretty much unchanged over time. The three bedroom home had been built back in 1836 and needed a bit of a facelift. The couple were keen to create a home with en-suite bedrooms and open-plan living room ideas – the sort of home they’d never had before. So plans were soon put in place for an extension that needed careful consideration for conservation planning approval.
The sitting room
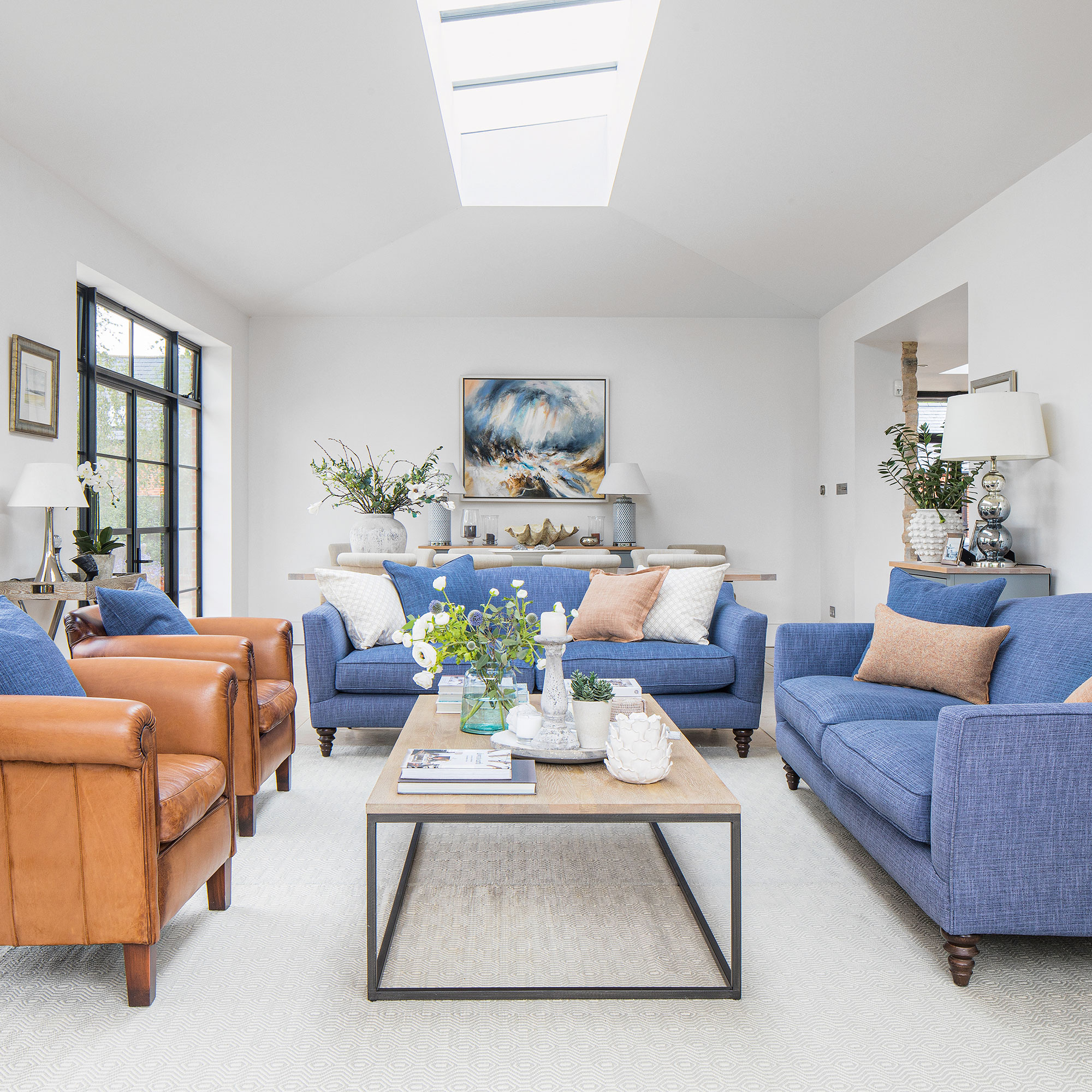
‘Architectural symmetry at the front is part of the listed status so we couldn’t extend to the side. Our architect designed a glazed rear extension, accessed through a link hallway creating an architectural bridge between the old and new. I wanted a modern classic look that would work with the contemporary extension ideas but still be sympathetic to the heritage of the house.'
The dining area
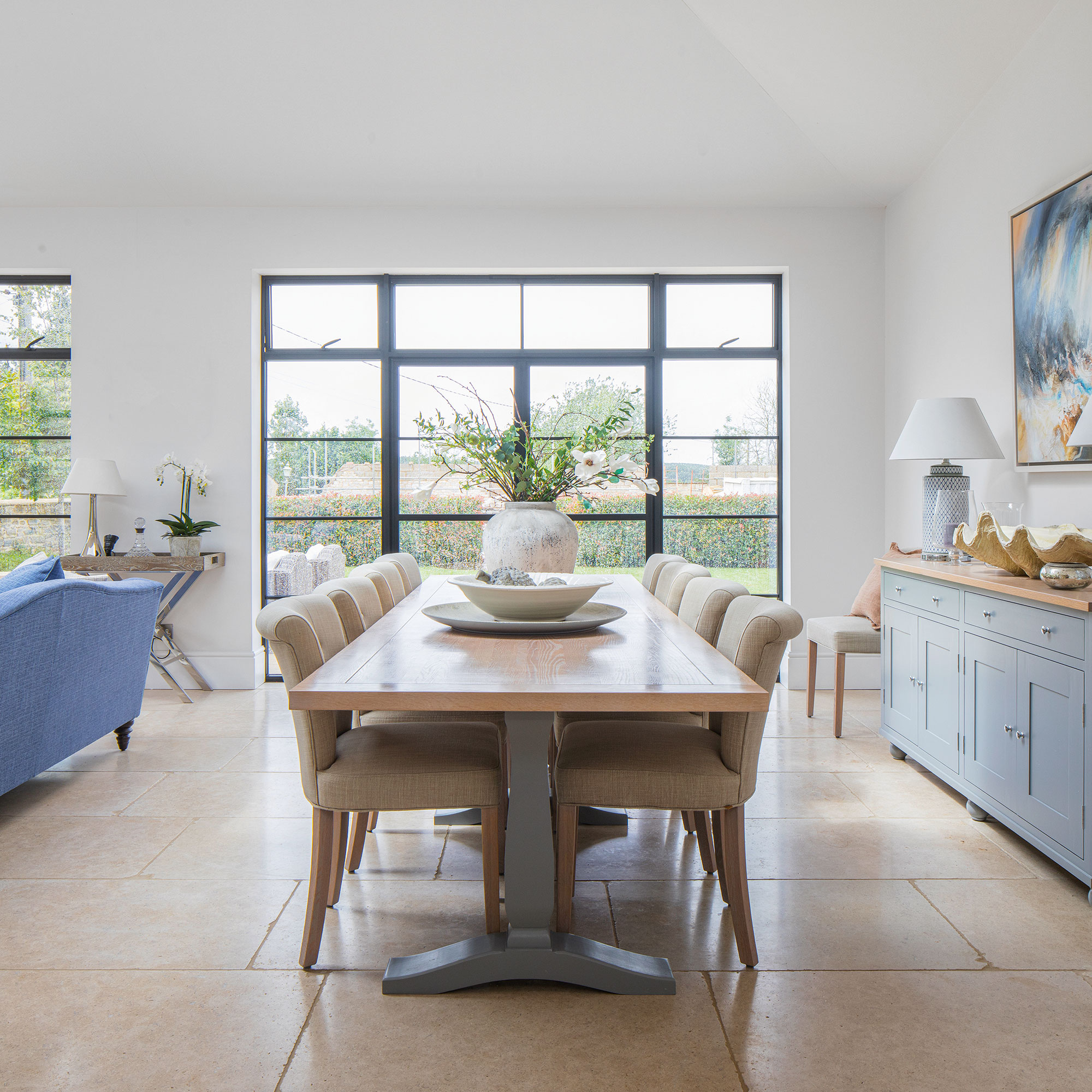
The sitting room is in the extension, which has a striking ceiling with long skylight.
‘This space is full of natural light, even on cloudy days, because of the wonderful glazed doors.' Space was made for a table in the sitting room as the couple wanted to include a large table for entertaining.
Sign up to our newsletter for style inspiration, real homes, project and garden advice and shopping know-how
The kitchen
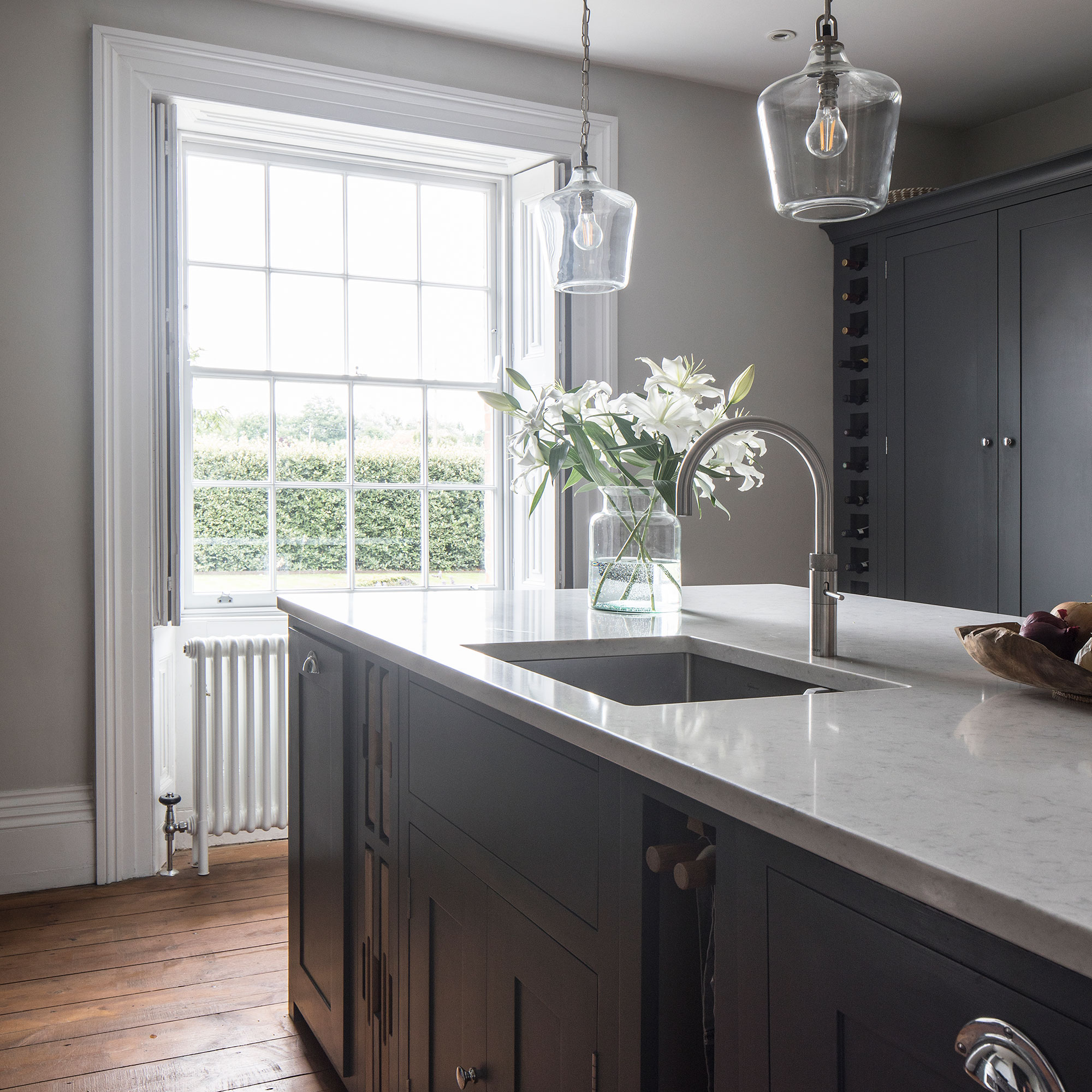
The was drawn to Neptune’s Suffolk kitchen and furniture for the design simplicity. The glazed decorative wall units are full of character and feel like an original feature.
The breakfast room
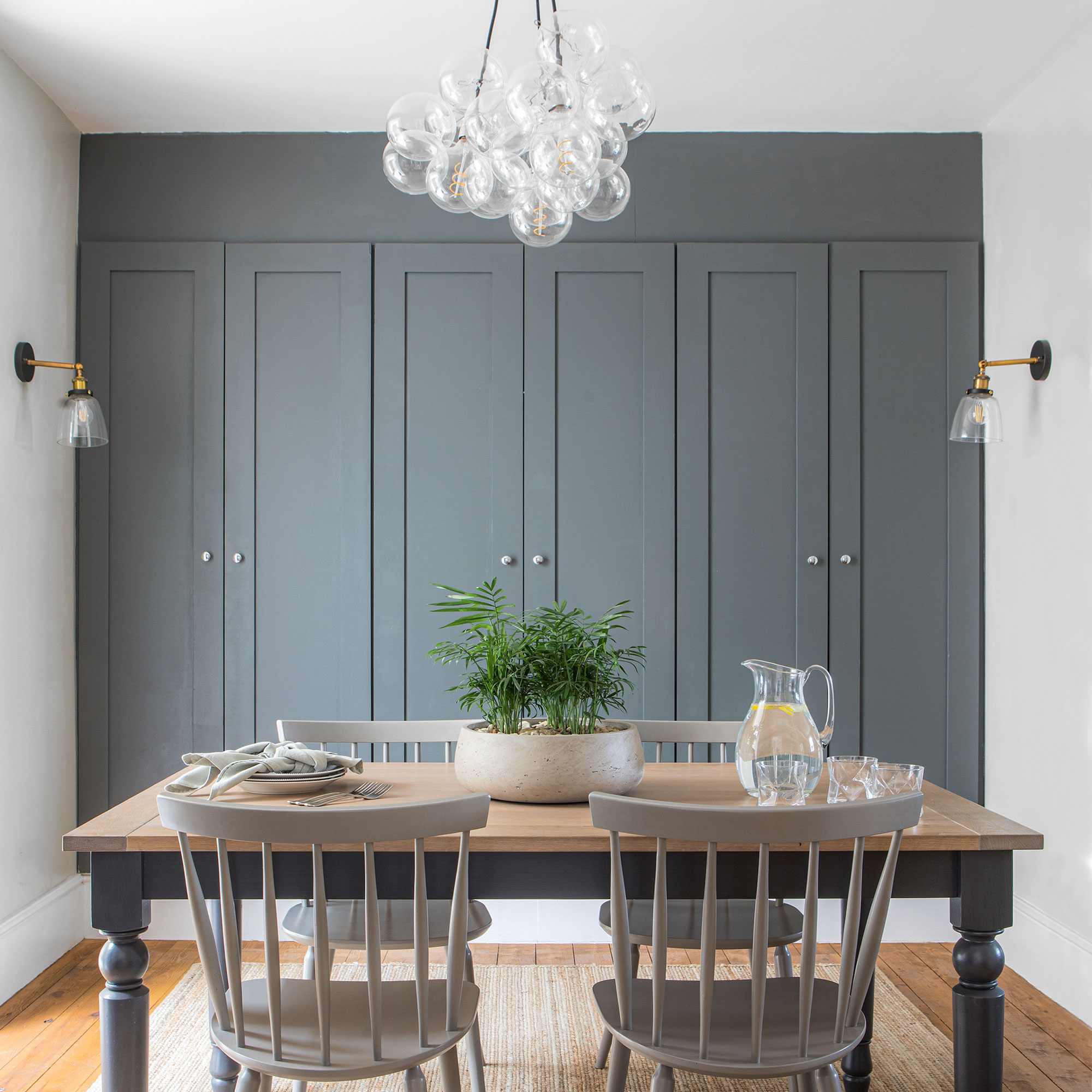
A local joiner made cupboards to hide the boiler and create storage.
The main bedroom
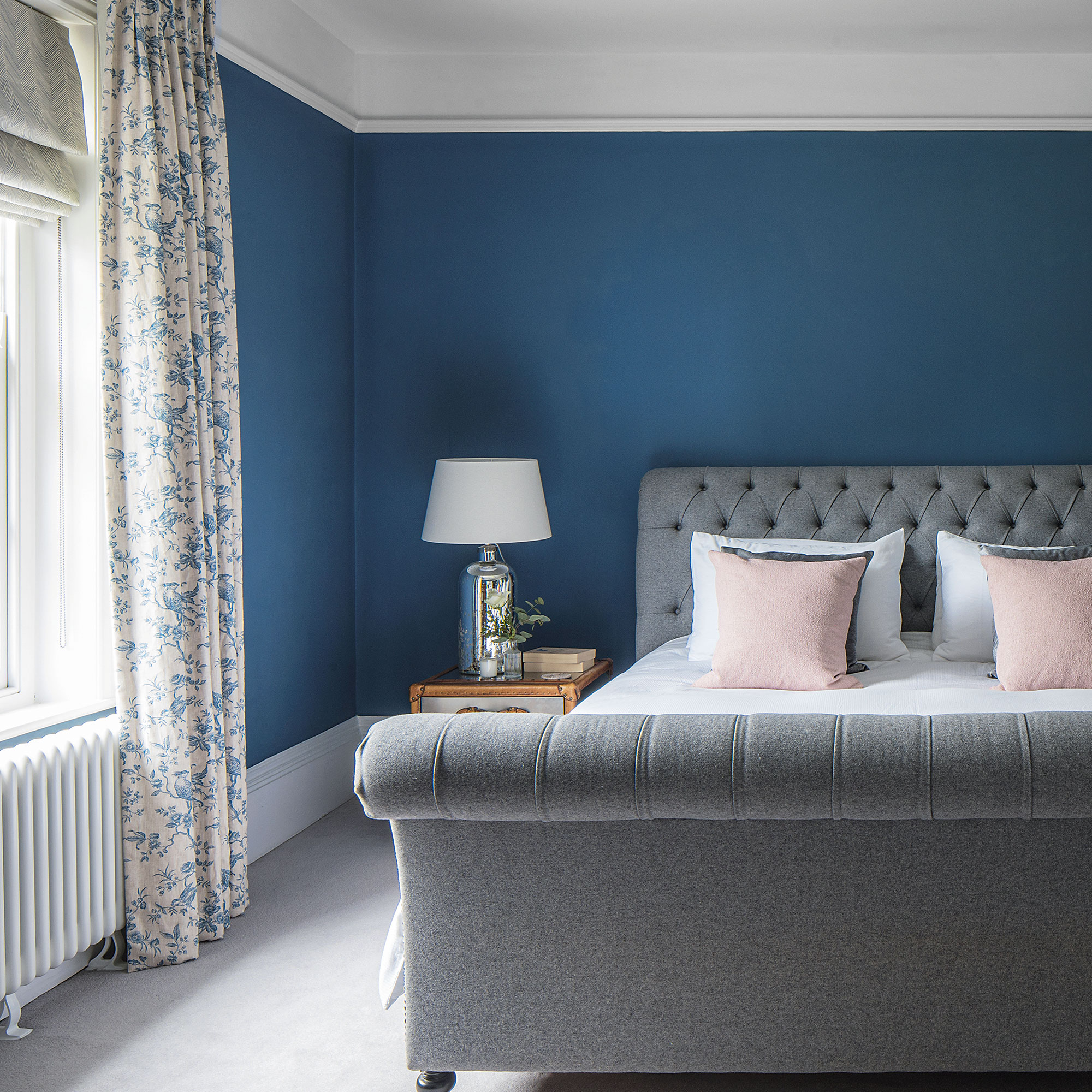
‘My friend has this curtain fabric in maroon and I’ve always loved the print. I bought the blue colourway and that inspired blue for the walls of the master bedroom ideas.’
The en suite
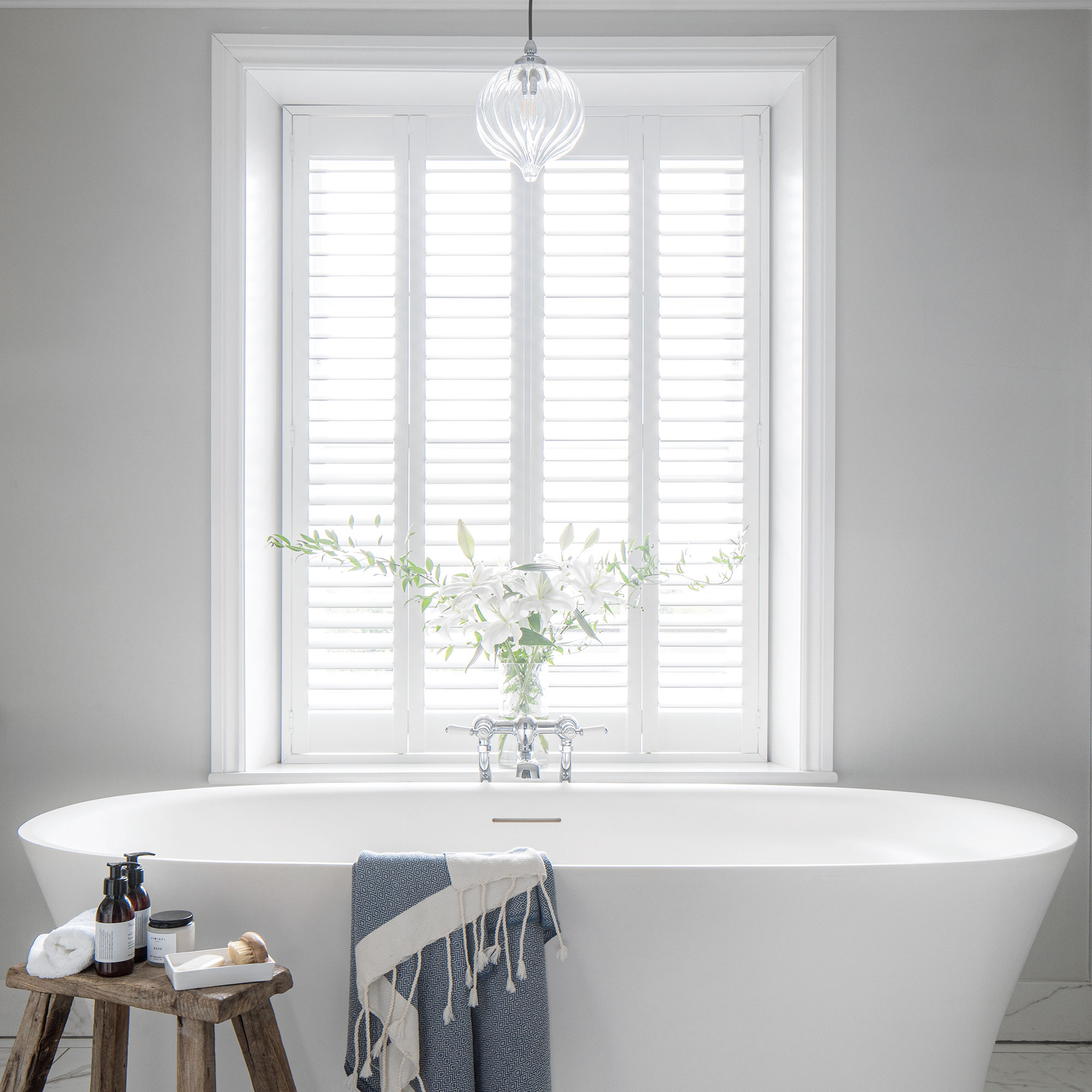
A modern bath was chosen to make a statement and the basin was picked for its traditional looks.
The guest bedroom
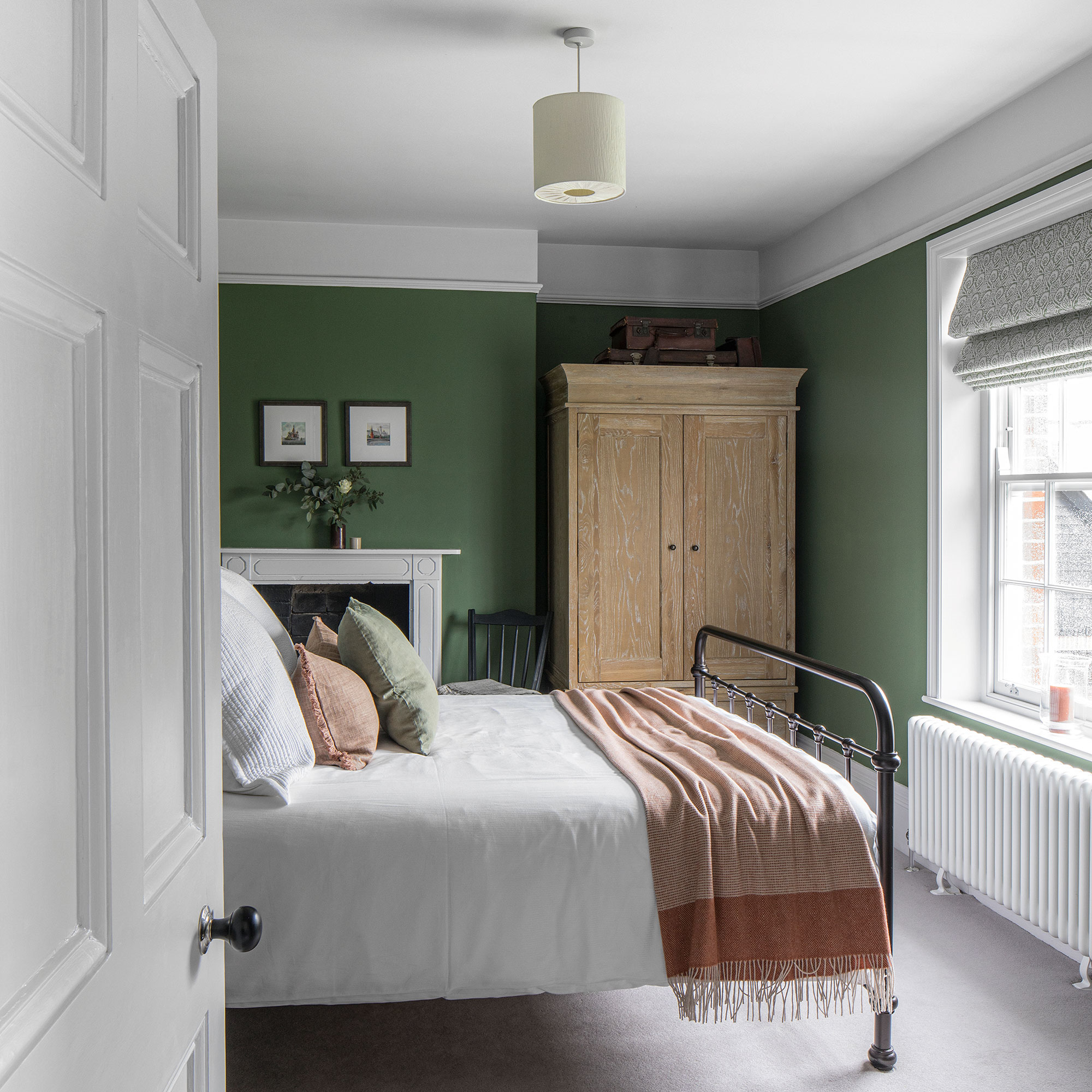
‘I wanted muted blues and greys everywhere but after decorating the guest bedroom I realised the colour didn’t contrast well with the oak furniture. I redecorated it in a wonderful shade of green instead. Green was a popular Georgian decorating colour and looks lovely with the oak.'
- Thea Babington-StittAssistant Editor