Explore this gorgeous London maisonette filled with French flair
If you love French-style furnishings and decor, take a look at this striking home

In 1990, before budget airlines made southern France easily accessible to Brits, the owner bought a property in a sleepy little town, transforming it from a wreck 'inhabited by a horse and two wild dogs' into a comfortable family home. She has moved nine times since and, on each occasion, prized pieces of that French retreat have moved with her. Not only larger armoires, but also smaller elements such as doors and handles have found space wherever she has lived. Her latest home, a vibrant maisonette in west London, is no exception and embodies the interior-designer owner's eclecticism.
'Coincidentally, the flat had belonged to an interior designer for 30 years,' she says. 'I liked its feel, but the layout needed rethinking to introduce more light and make it practical.' Task one was to turn the first-floor sitting room into an open-plan kitchen-diner. Next, several light-blocking walls were removed downstairs to create an en-suite bedroom for the youngest of her grown-up daughters, who lives with her, and a compact sitting room with Gallic echoes in its scheme.
Similar structural changes have taken place elsewhere in the property - the bathroom now leads to a new dressing area and, opposite, a section of wall was removed to create a new entrance for the master bedroom.
1/10 Exterior
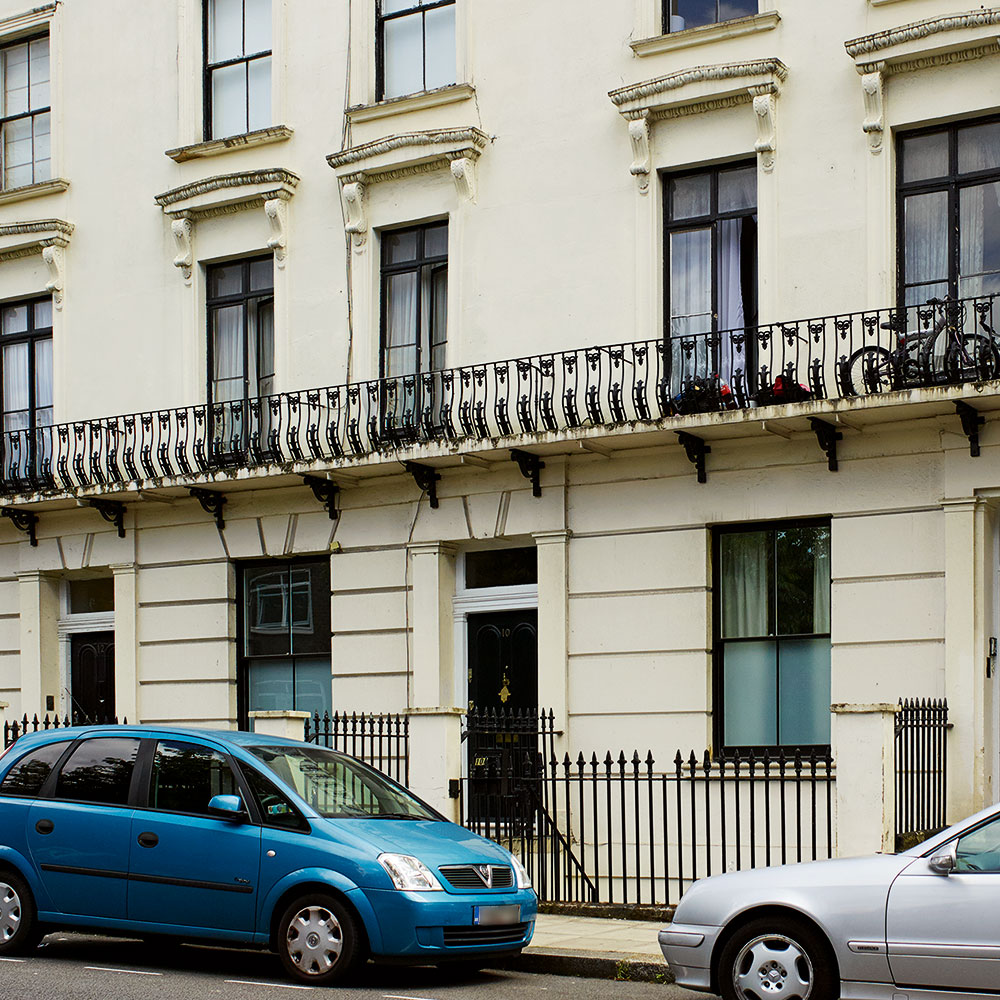
The new layout owes a great deal to the owner's original home in the south of France. 'We love to cook and eat, and spend hours at the table, which is why the kitchen is the focus of the flat.' Throughout the year, you'll find guests gathered there, eating from French crockery, bottles uncorked and - as sunlight filters through the sash windows - you feel like you have been transported momentarily back to that sleepy French town.
2/10 Kitchen
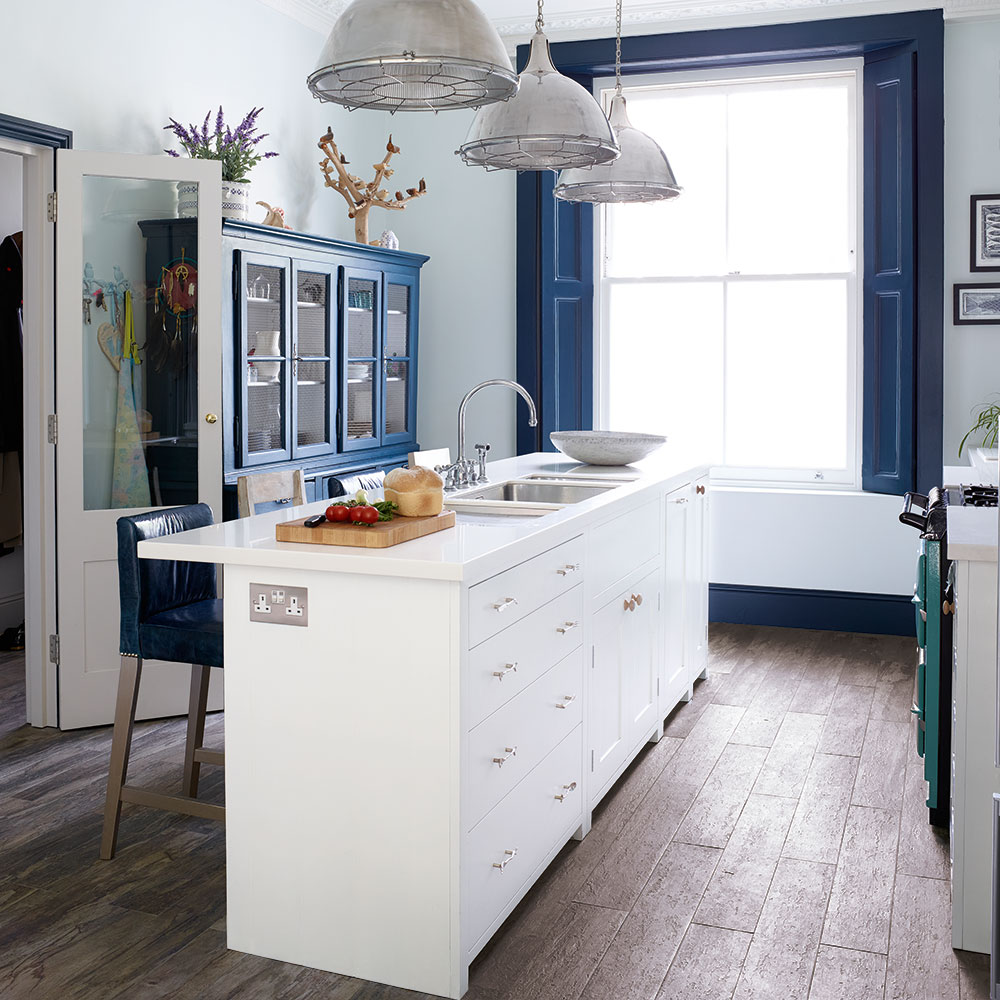
After the walls were knocked down in the old sitting room, the owner set to work getting her newly open-plan kitchen-diner just to her liking. The cabinet, a souvenir from France, was repainted midnight-blue to echo the colour of the woodwork. Equally clever are the bar stools, an Ikea steal upgraded with artist's platinum paint and leather upholstery.
Bar stools
Ikea
Similar paint
Farrow & Ball
3/10 Kitchen island
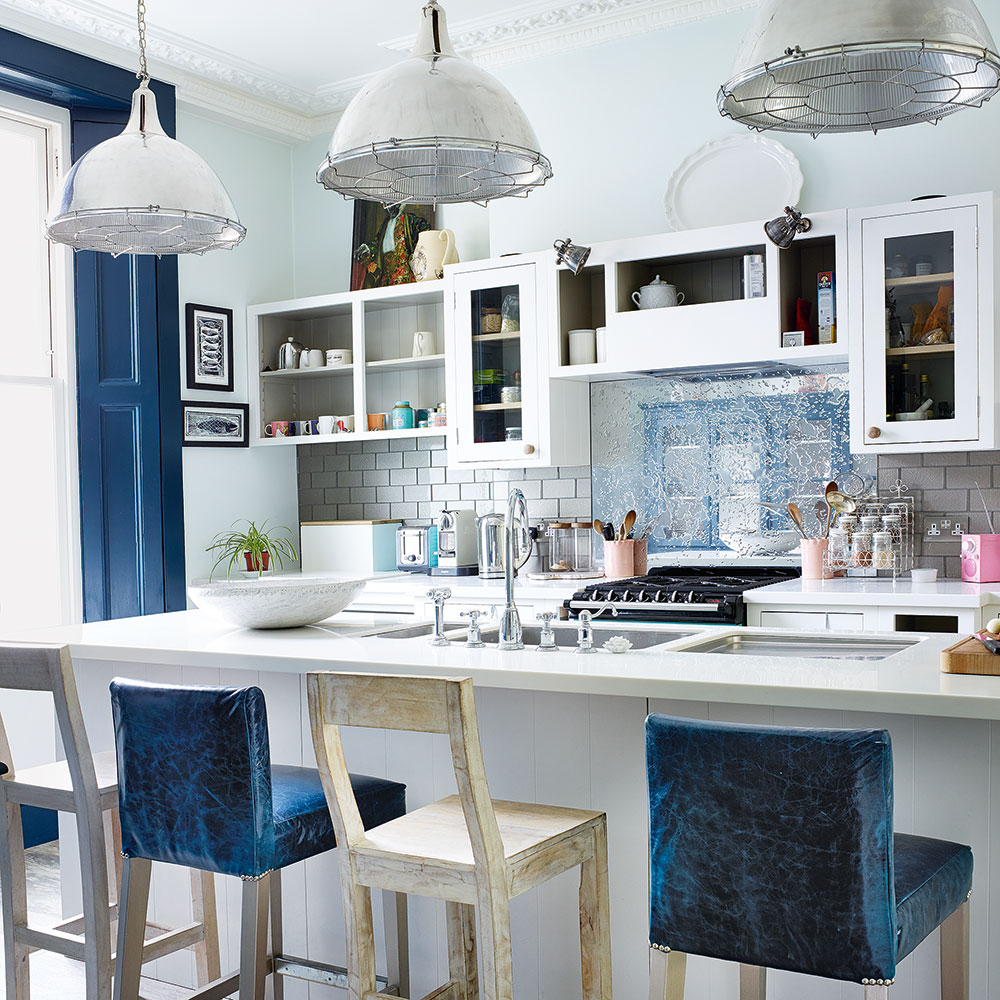
An island unit is desirable for many reasons: firstly, it creates a focal point; secondly, it provides extra counter space; and thirdly it helps to create a 'boundary' in an open-plan space. This kitchen is quite wide, so if the counters ran only along the walls, there would be a lot of wasted room in the middle. However, no space is unused in this clever layout, which is also able to comfortably accommodate a breakfast bar.
Sign up to our newsletter for style inspiration, real homes, project and garden advice and shopping know-how
Similar pendants
Original BTC
Similar metro tiles
Topps Tiles
4/10 Cooking area
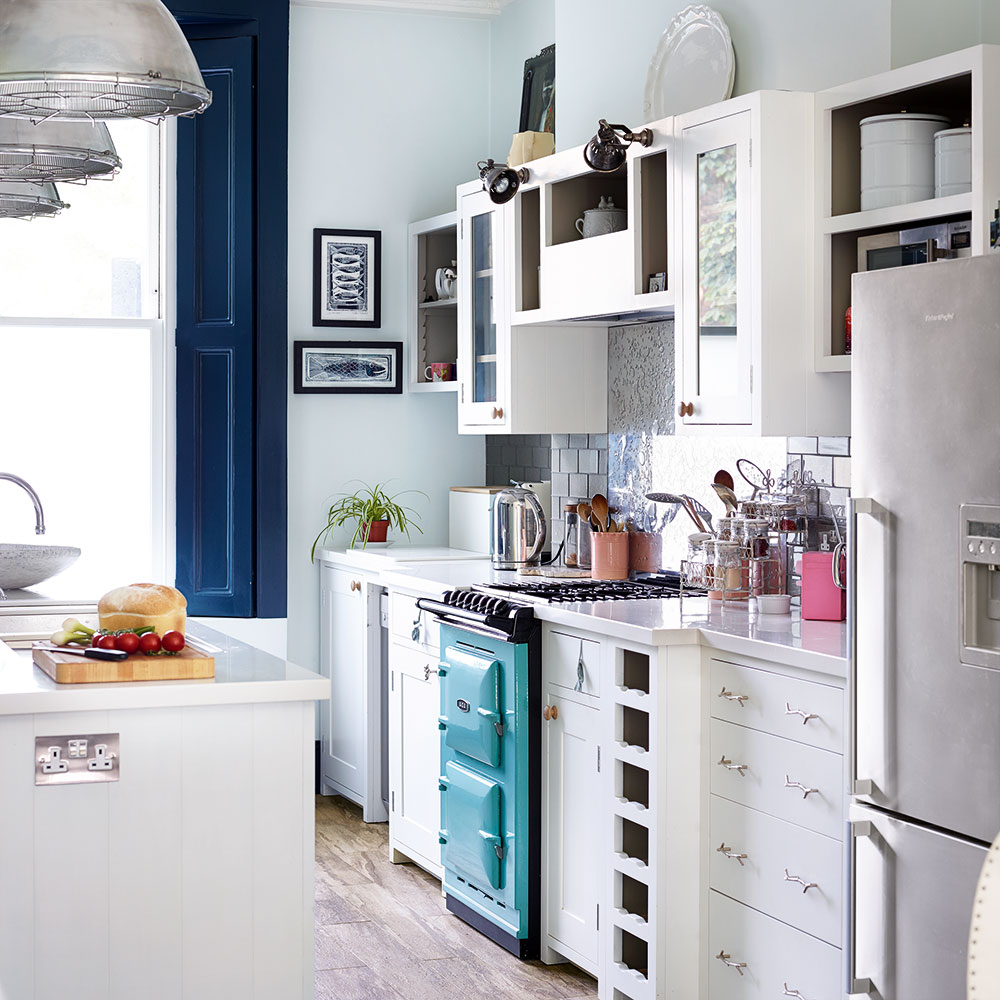
The turquoise Aga, salvaged from a previous home, provided the catalyst for the kitchen, a deft 'mix and match' of high-street units, embellished with vintage Liberty handles. While the eclectic combination creates a relaxed feel, the kitchen is the opposite of chaotic, with thoughtfully arranged storage and everything you need helpfully positioned close to hand.
Similar kitchen units
Neptune
Range cooker
Aga
5/10 Dining area
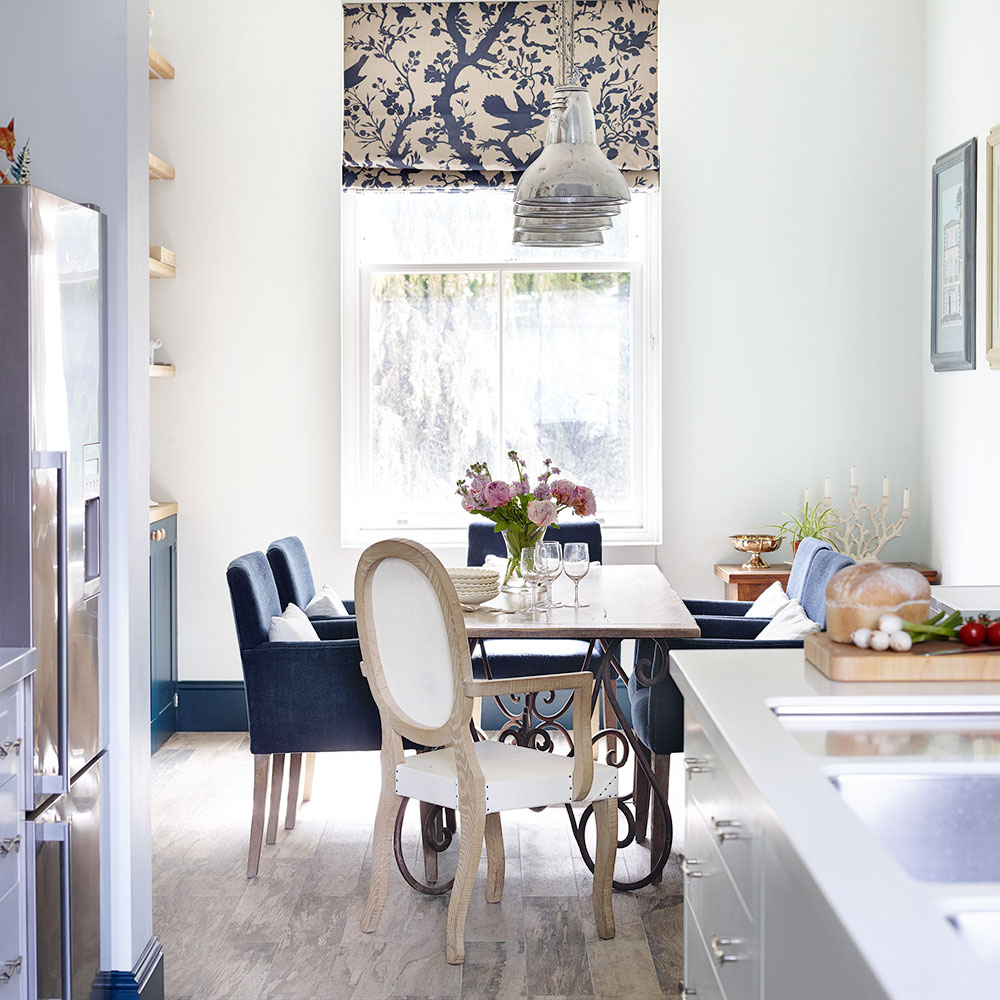
A mixture of blues, whites and bleached woods continues into the dining area of the kitchen. The dining table was made by the owner, using a French wrought-iron base, and is positioned in perfect alignment with the window to take advantage of the sunlight as it streams in. Pendants hanging over the dining table imitate those above the island, and help to mark out each 'zone'.
Blind fabric
Timorous Beasties
Similar dining chairs
Oka
6/10 Living room
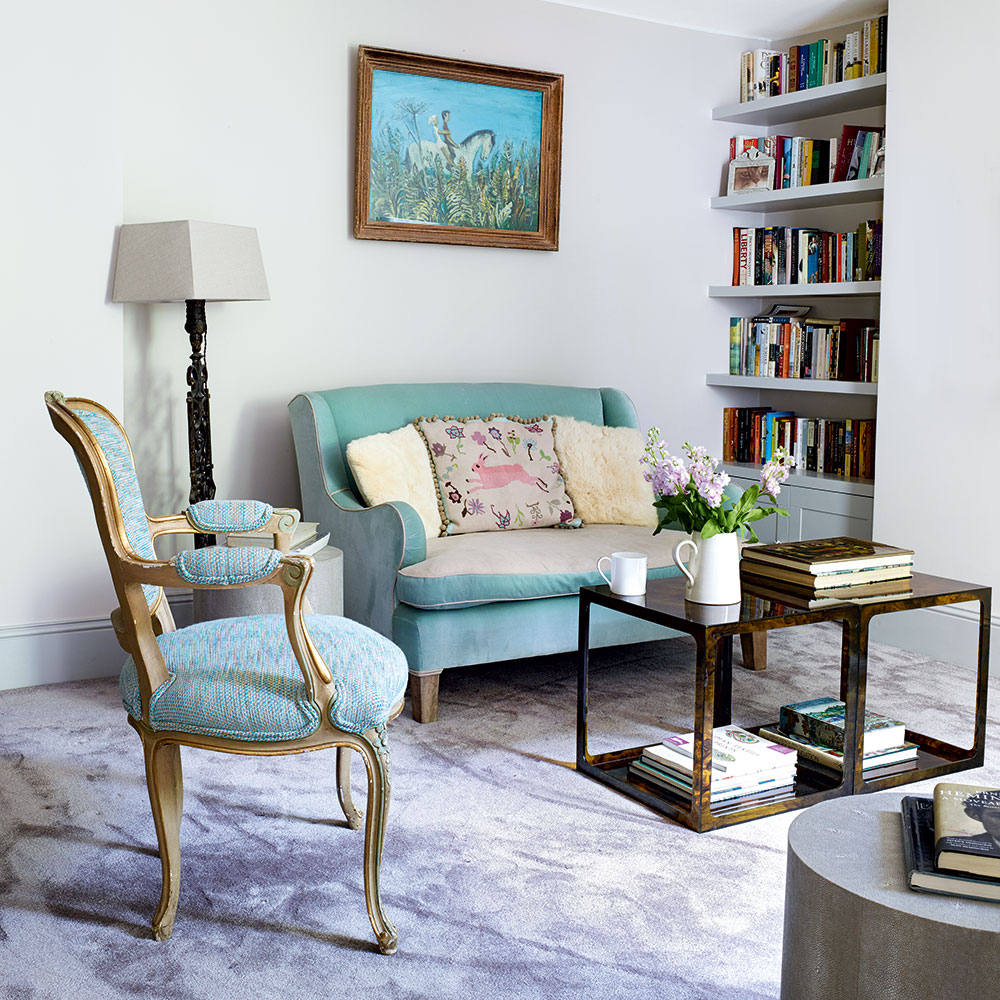
It's clear that the artwork had a big role to play in the overall look of this living room. The colours of the sofa and Louis XV-style seat mimic the predominantly blue background of the painting, adding vibrant colour to the room. Apart from these pieces, the scheme is neutral, which helps them to stand out all the more.
Similar armchair
Swoon Editions
Similar drum table
Oka
7/10 Master bedroom
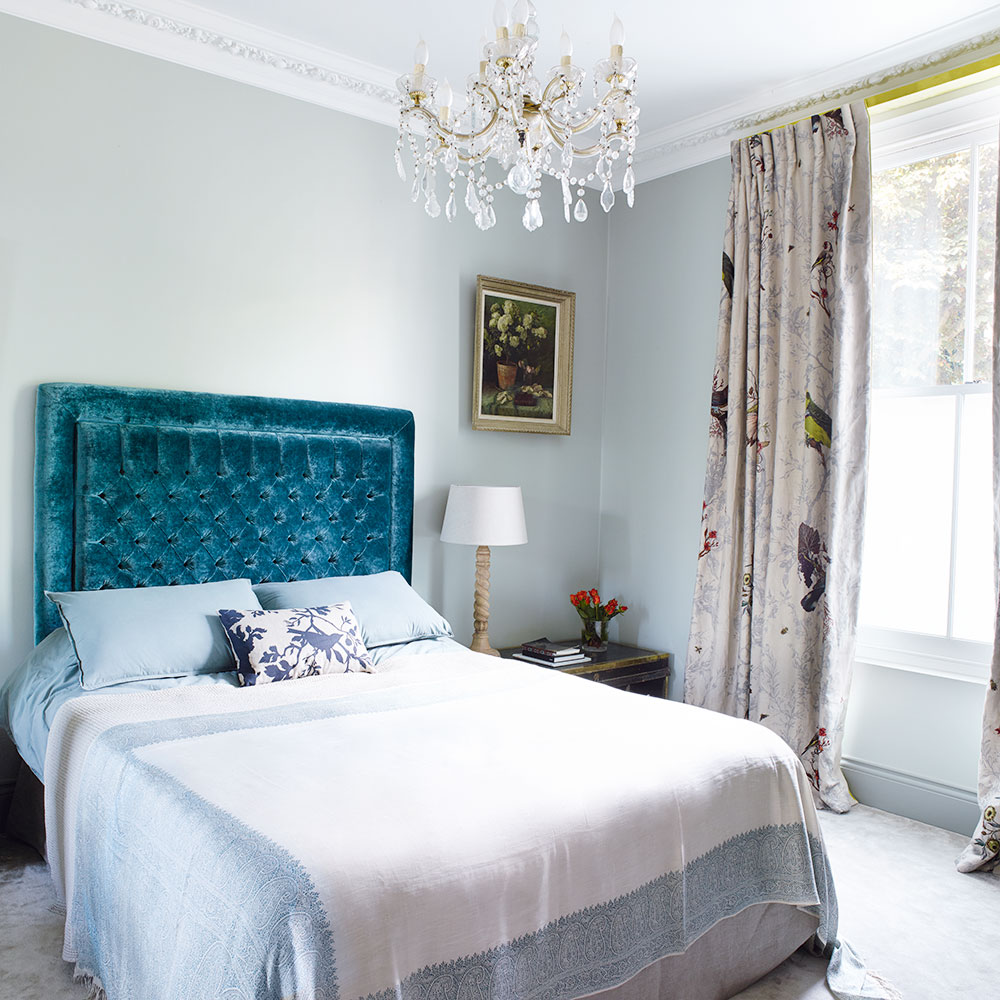
A plush blue velvet headboard and glistening chandelier give this neutral room wow factor. Headboard dimensions are worth thinking about - if you want the luxurious appearance of a hotel, then opt for something that's larger than necessary. Button holes are a good option, too, as they create a more textured effect. Bedding in similar colours, but in less bold hues, is the perfect match.
Headboard fabric
Mulberry Home
Curtain fabric
Timorous Beasties
8/10 Dressing area
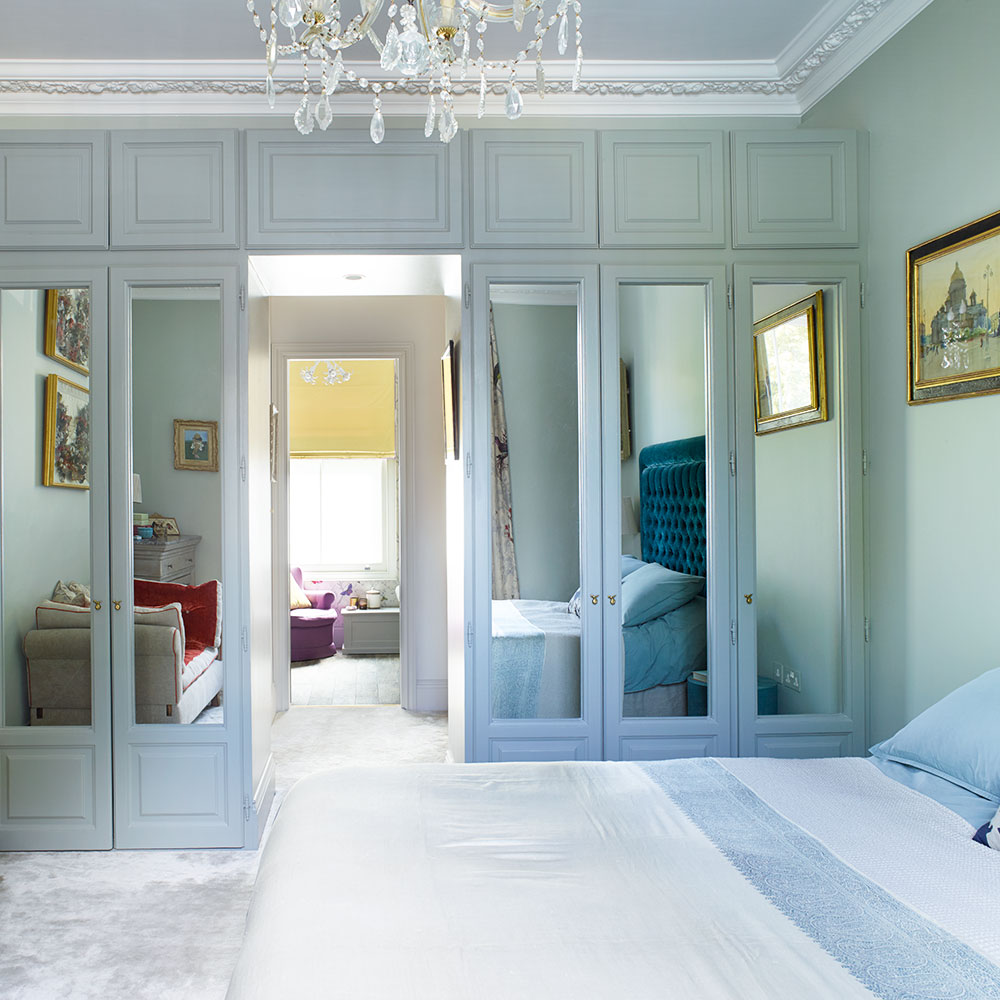
This image shows how the rooms connect. The bedroom leads onto a new dressing area and then onto the bathroom. This entrance to the bedroom didn't previously exist, but the owner knocked down a bit of the wall to create it and framed it with wardrobes made from upcycled doors from her original Gallic home.
Similar chandelier
Wayfair
Similar wall paint
Little Greene
9/10 Bathroom
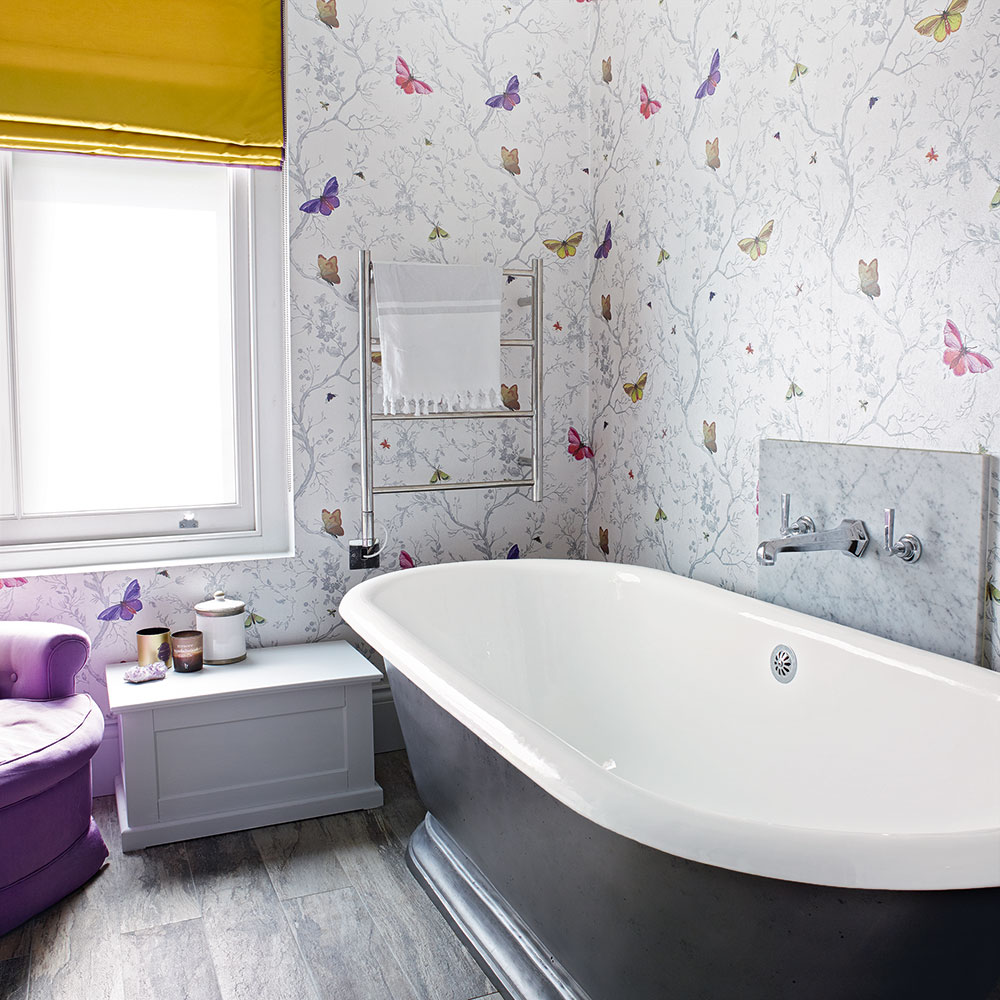
When it comes to decorating, the owner confesses that she never starts with a detailed drawing. 'My rooms evolve from a single piece: it might be fabric, an artwork or an item of furniture.' This is evident in the bathroom, where the butterfly-adorned wallpaper inspired the overall look of the scheme, its colours echoed in the furnishings.
Wallpaper
Timorous Beasties
Bath
Aston Matthews
10/10 Bathroom corner
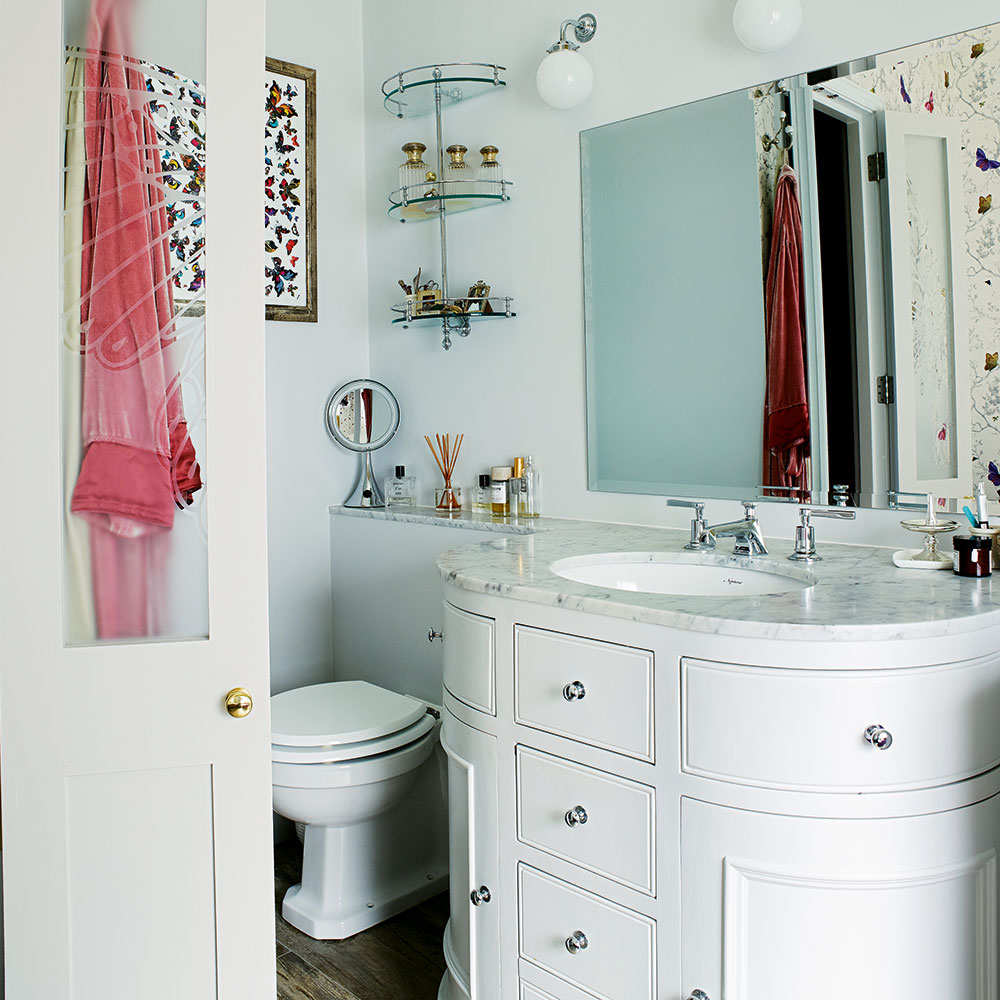
The bathroom was formerly the kitchen before all of the restructuring took place. The advantage of starting a scheme from scratch is that you can tailor it to suit your requirements. If storage is your thing, then it's easy to plan for your needs from the get-go. This generously sized vanity unit is not short on space and means only the best of potions make it out on display.
Washstand
Neptune
Wall lights
Hector Finch

Heather Young has been Ideal Home’s Editor since late 2020, and Editor-In-Chief since 2023. She is an interiors journalist and editor who’s been working for some of the UK’s leading interiors magazines for over 20 years, both in-house and as a freelancer.