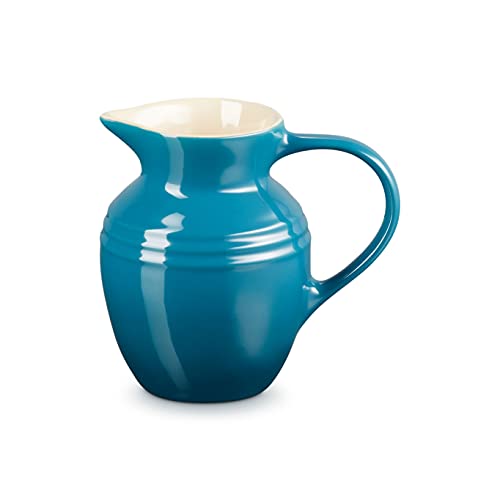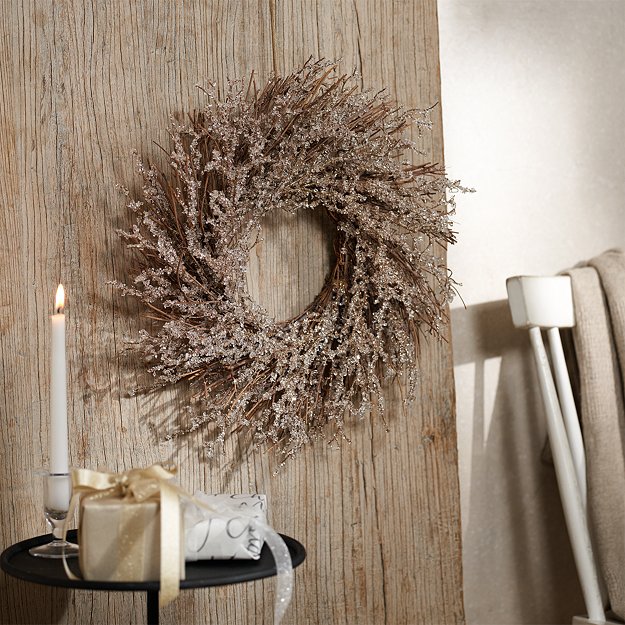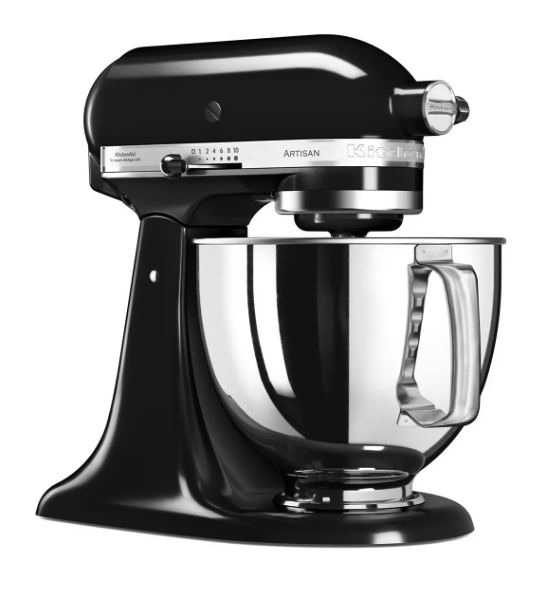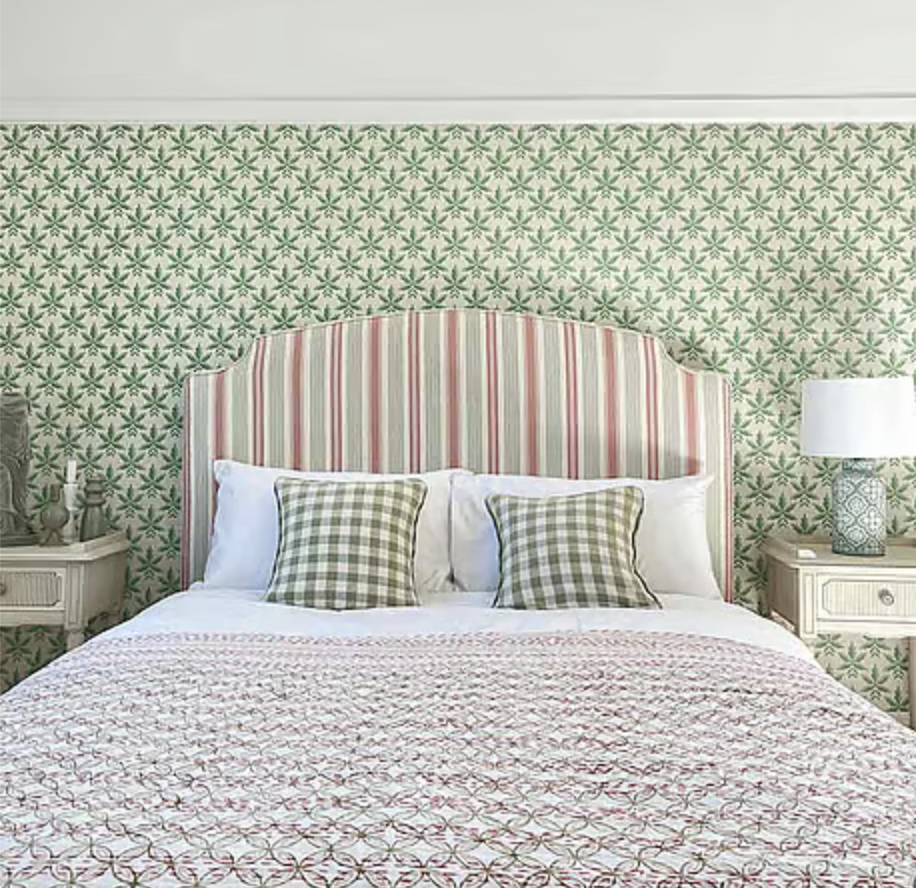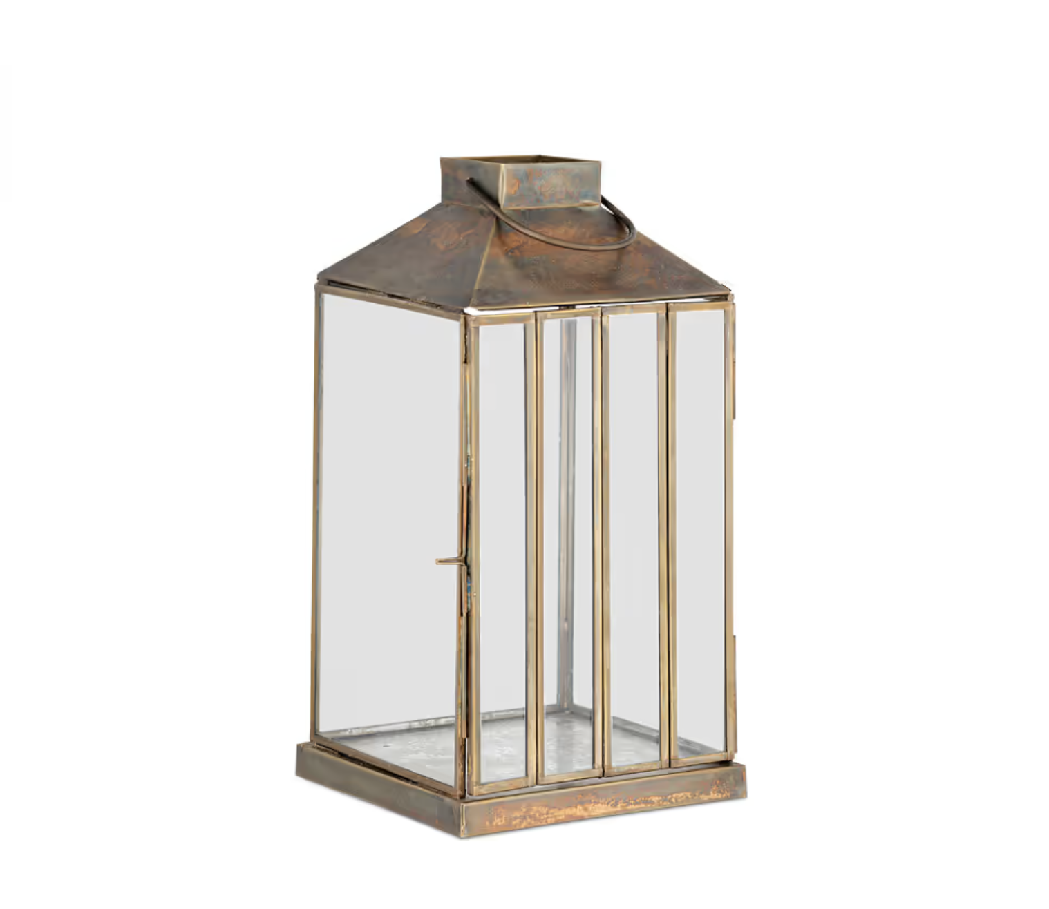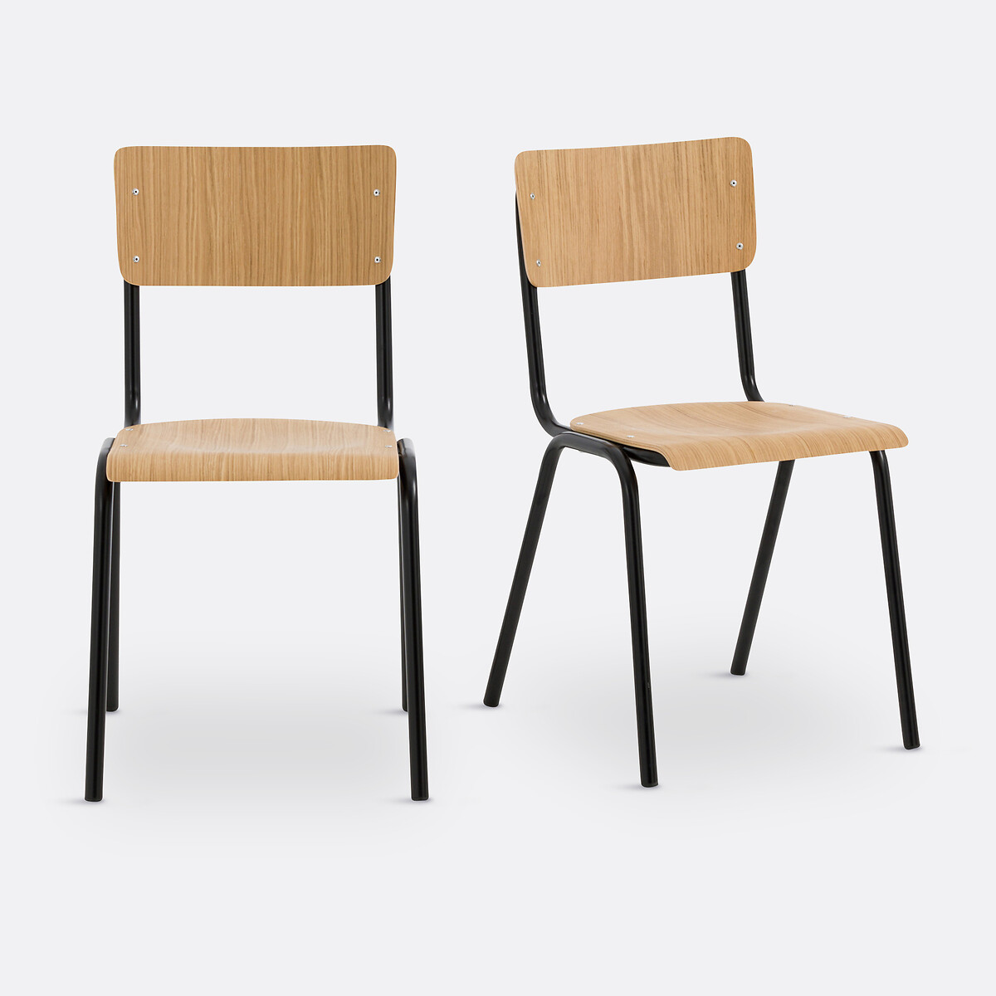This former village school is now a unique home
Cooking and eating in one classroom and sleeping in another is a dream come true for its owners

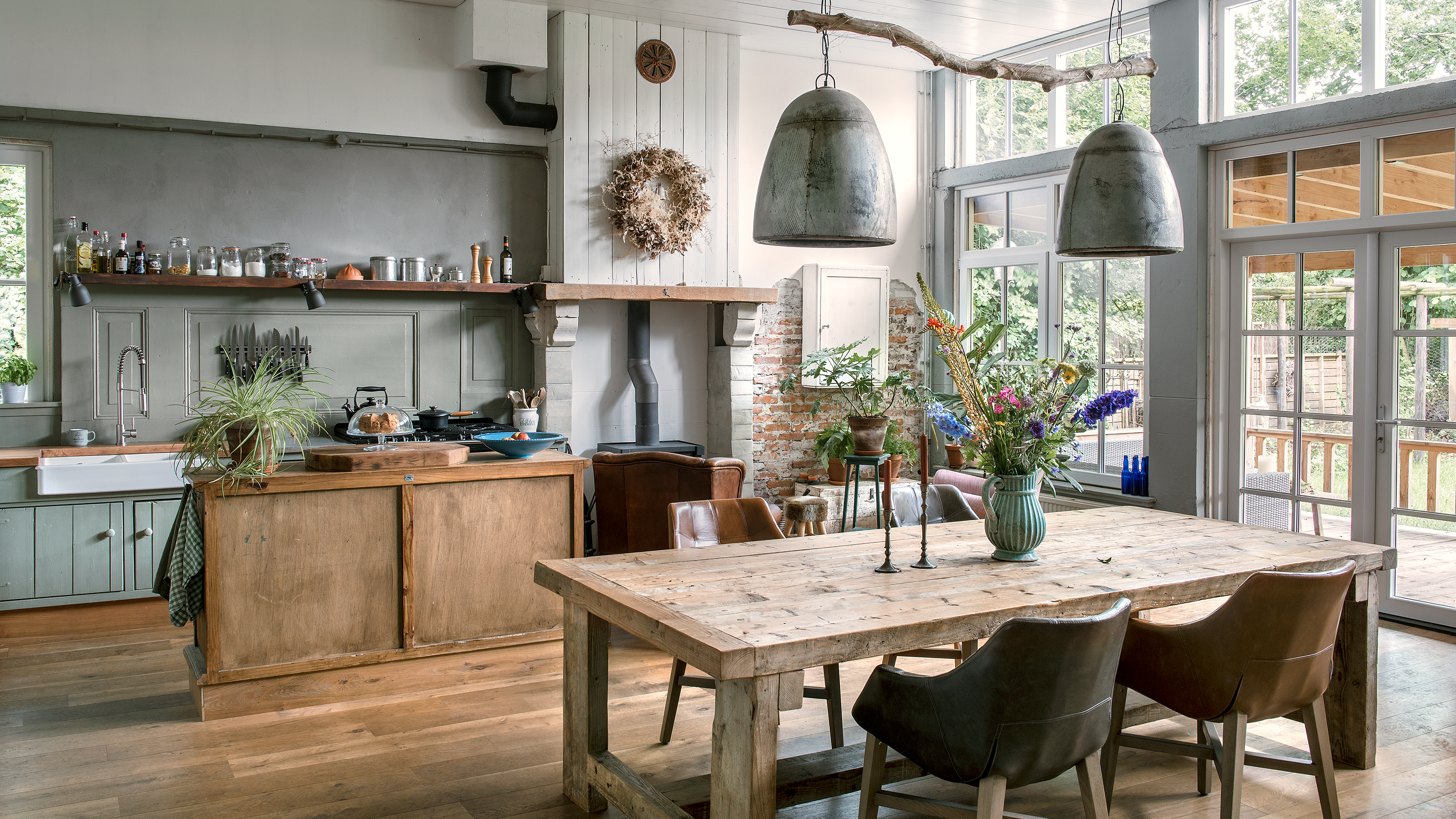
The estate agent who sold this former village school in the Netherlands to Angélique and Eric must have thanked her lucky stars when they turned up.
‘She told us that there had been 40 viewings, and that no one had got any further than the hallway,’ says Angélique. But she and Eric were brave enough to venture further.
‘The school had been used for storage for years, so there was junk everywhere,’ says Angélique, recalling the catalogue of problems.
‘Just like the other viewers, we noticed the rotten woodwork and window frames, and spotted the leaks, sagging ceilings, broken roof, damp and mould.’
None of that made any difference, however, because Angélique had been obsessed with the old building for at least 20 years.
‘I had once been to a Christmas market here, organised by the previous owner. I entered the room that is now our kitchen, with its very high ceiling and those beautiful windows, and I wished that I could live there,’ she says.
Then, suddenly, years later, it came up for sale. It offered the perfect opportunity for a renovation project to turn it into a unique home.
Sign up to our newsletter for style inspiration, real homes, project and garden advice and shopping know-how
Thankfully, Eric felt the same way. ‘He is super handy and he was looking forward to tackling this project,' says Angélique. ‘We knew that together we would overcome any obstacles and make it work.’
Replacing rotten windows
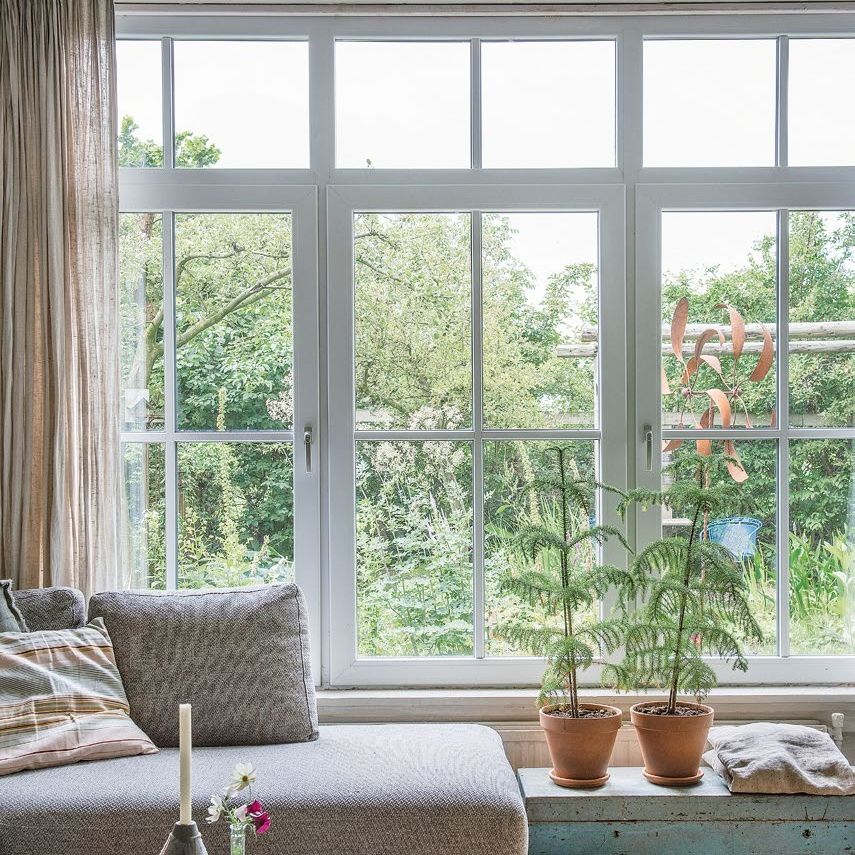
There was no shortage of challenges, both inside and out. The school was built in 1950 and closed in 1992, but still had its original layout.
There were two classrooms, a staffroom, a hall where plays were performed and a kind of washroom where paintbrushes used in art lessons were cleaned. Even the school toilets were still there.
The couple started their renovation with gusto, replacing 28 rotten window frames. The new windows were made to match the original design.
'We didn't set ourselves a deadline for the renovation because we knew that would cause us extra stress. We just decided to work our way through it, slowly fixing it up.’
Classroom to kitchen
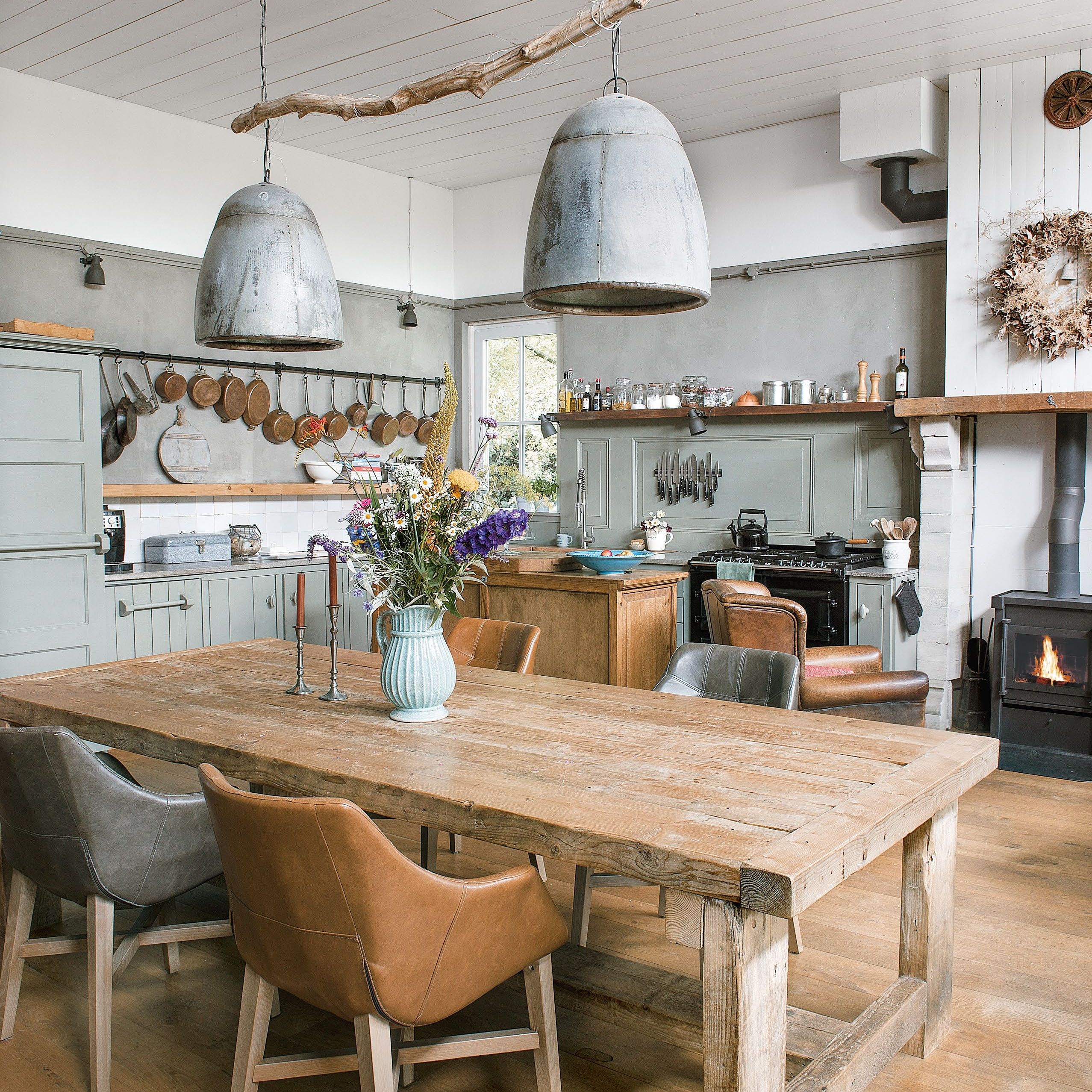
Twelve years later, the building is in much better shape, with six bedrooms, a new bathroom and utility room, a cosy living room and a wonderful open-plan kitchen.
When the couple moved in, this space – one of the old school’s two classrooms – had basic kitchen units. Eric renovated them – a great budget kitchen idea – and built more storage and work areas to transform it into Angélique’s dream kitchen.
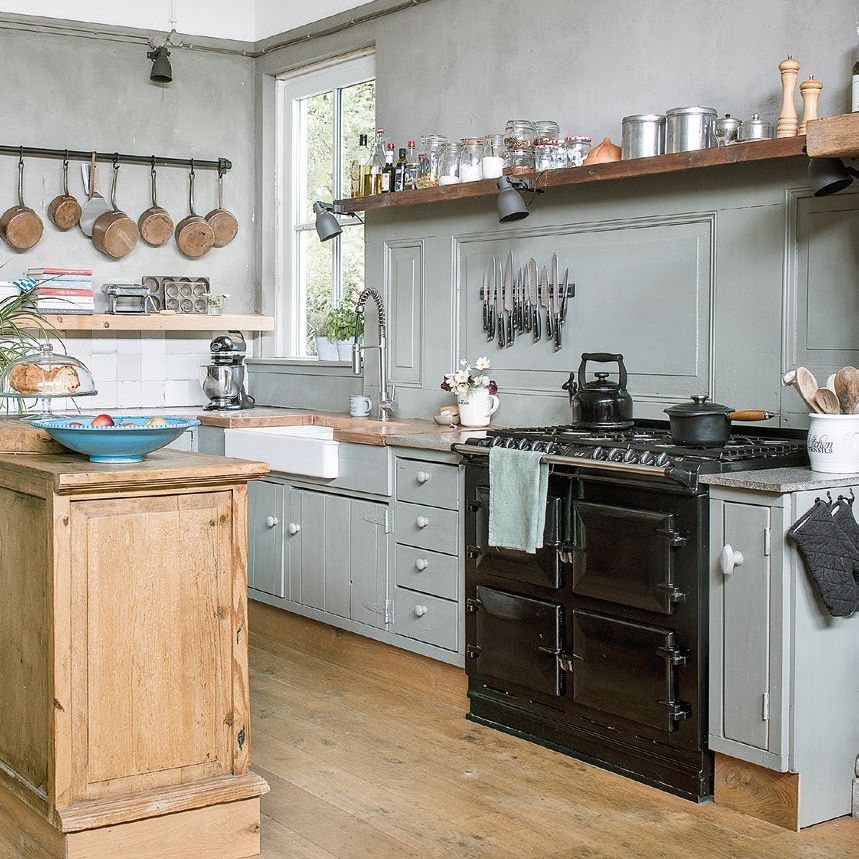
An old shop counter has been repurposed as a kitchen island for extra storage and workspace.
Eric painted the existing kitchen cabinets, which the former owners had installed.
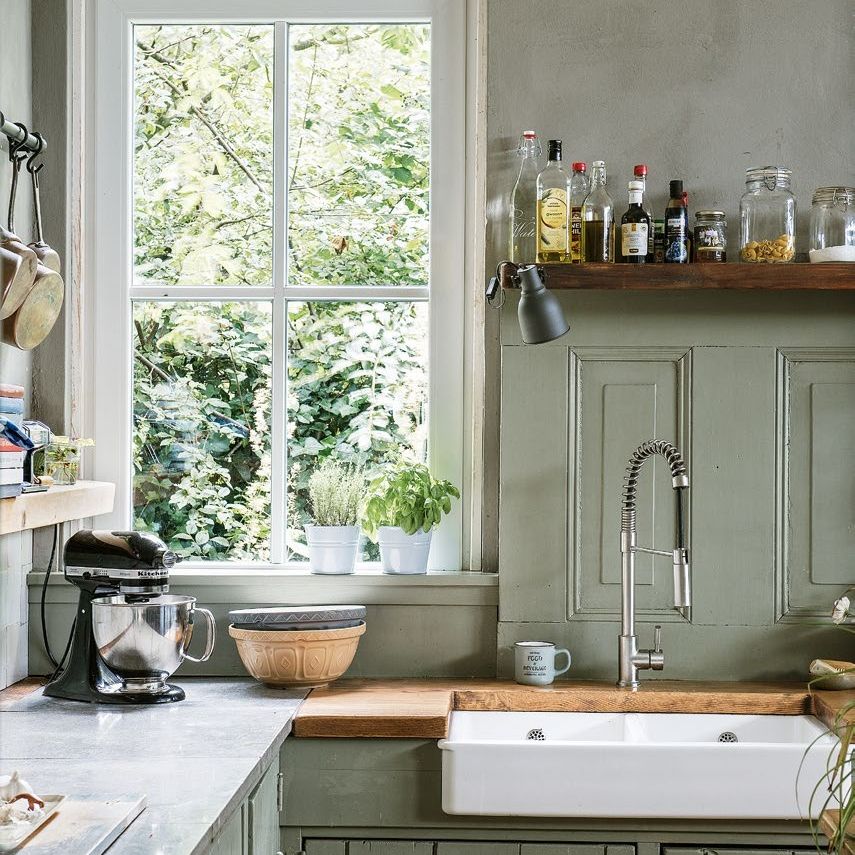
A practical porcelain double sink suits the kitchen’s farmhouse style, while Eric added a wooden surround as a contrast to the stone worktops he fitted elsewhere.
The panelled splashback is in fact an old door that has been turned on its side – a creative upcyling idea that adds even more character to the space.
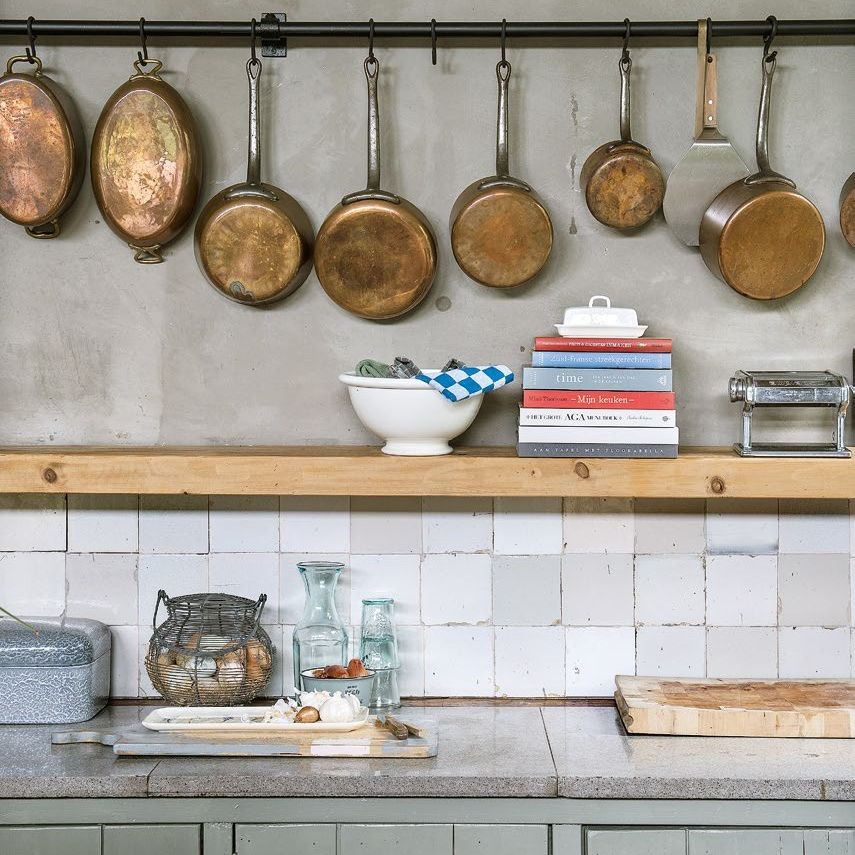
The tiles for the splashback on the other wall were salvaged from the old schoolmaster’s house. Copper pans on a hanging rail make an attractive feature.
Open-plan living
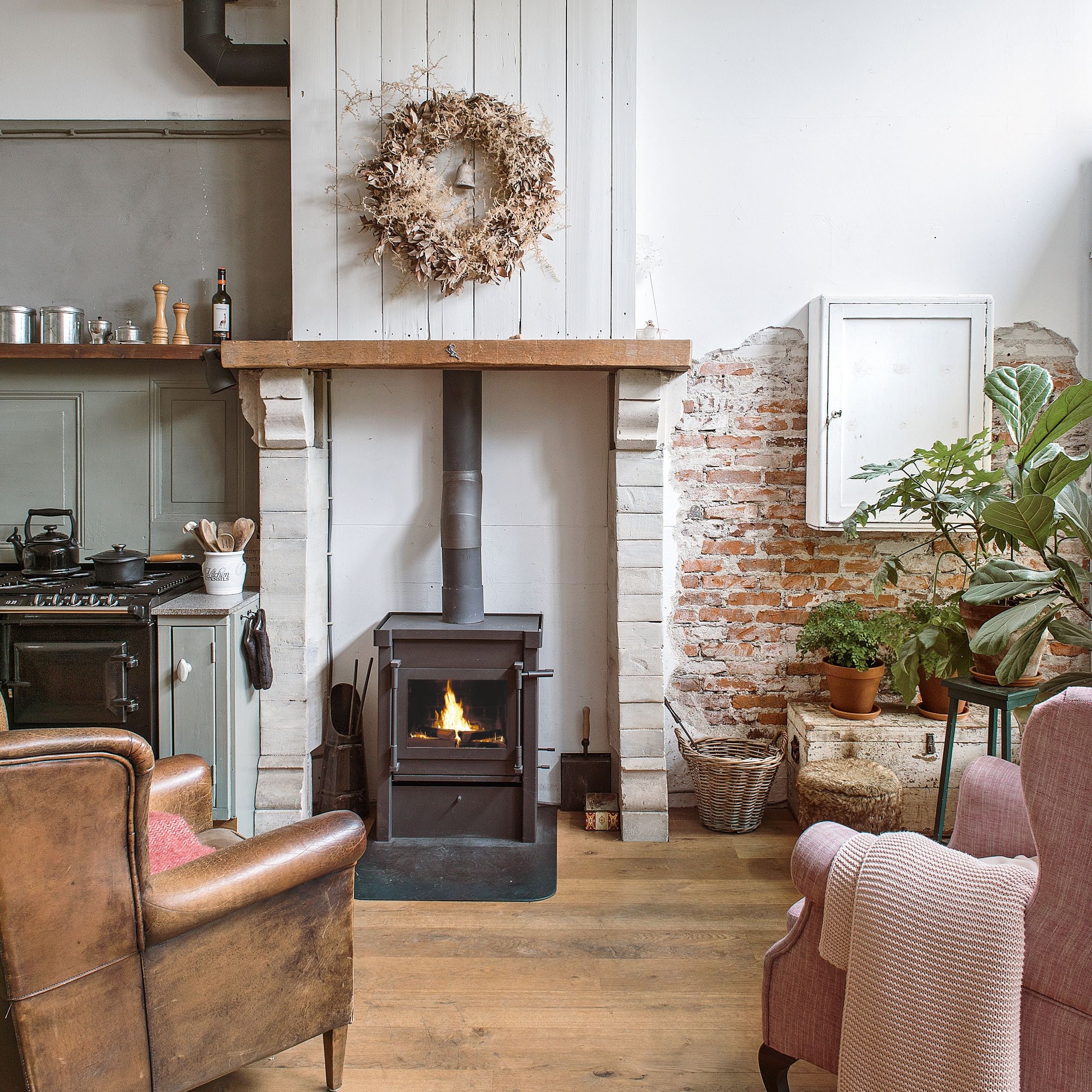
At the heart of the kitchen-dining space is a cosy seating area arranged around a woodburning stove.
The original school’s wooden floor was badly damaged and had to be replaced. New engineered wood flooring now runs through from the living room into the adjoining kitchen-diner, creating a rustic look and a sense of continuity.
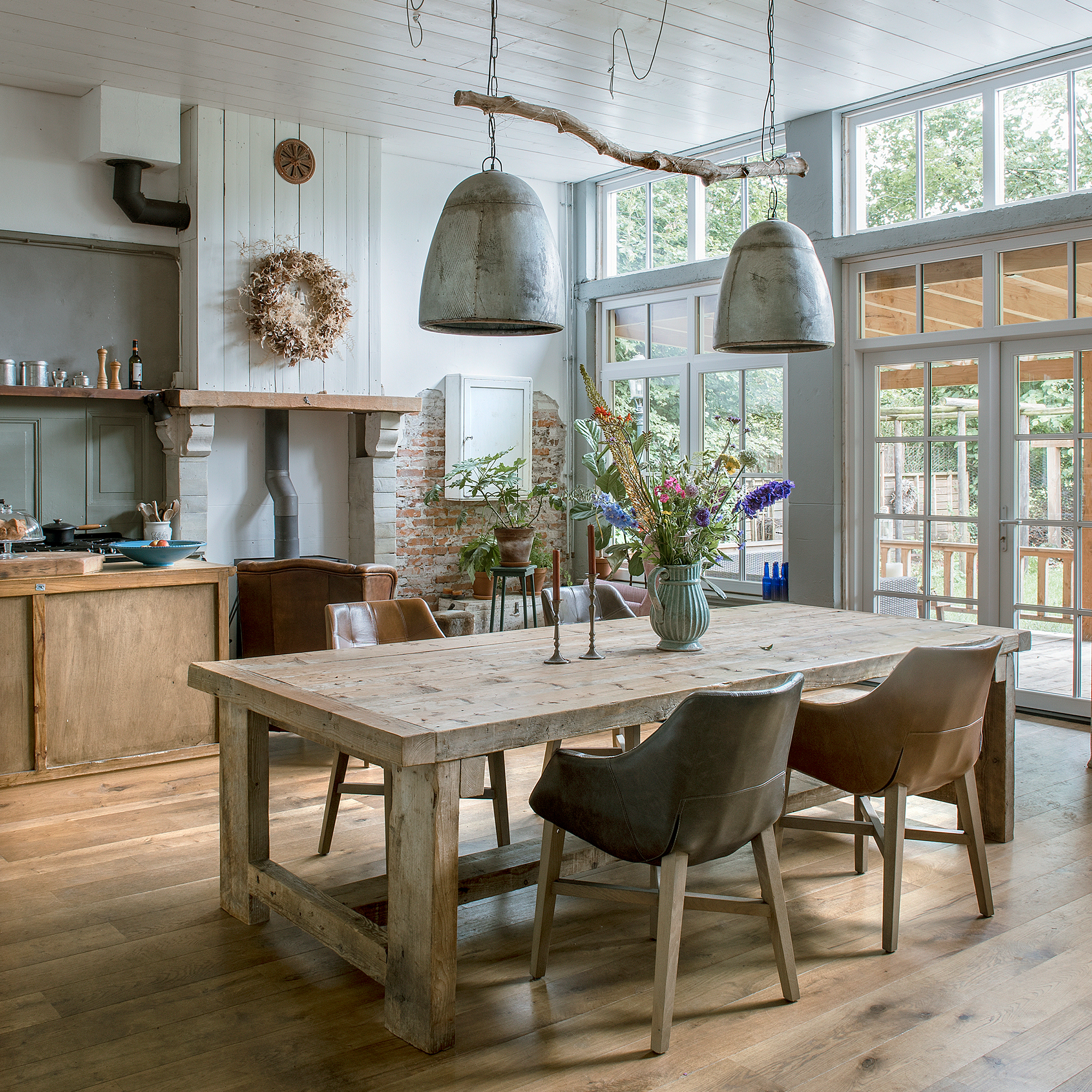
Angelique enjoys hosting the whole family around the large dining table with the large statement industrial-style pendants above. The space is flooded with light through the floor-to-ceiling windows.
This former classroom is now the heart of the home. ‘I love this room,’ says Angélique. 'I’ve always wanted a large kitchen like this, cosy and homely, with lots of people at the table having fun. When our children are here, the room echoes with laughter and chatter, and we love it.’
Natural colour scheme
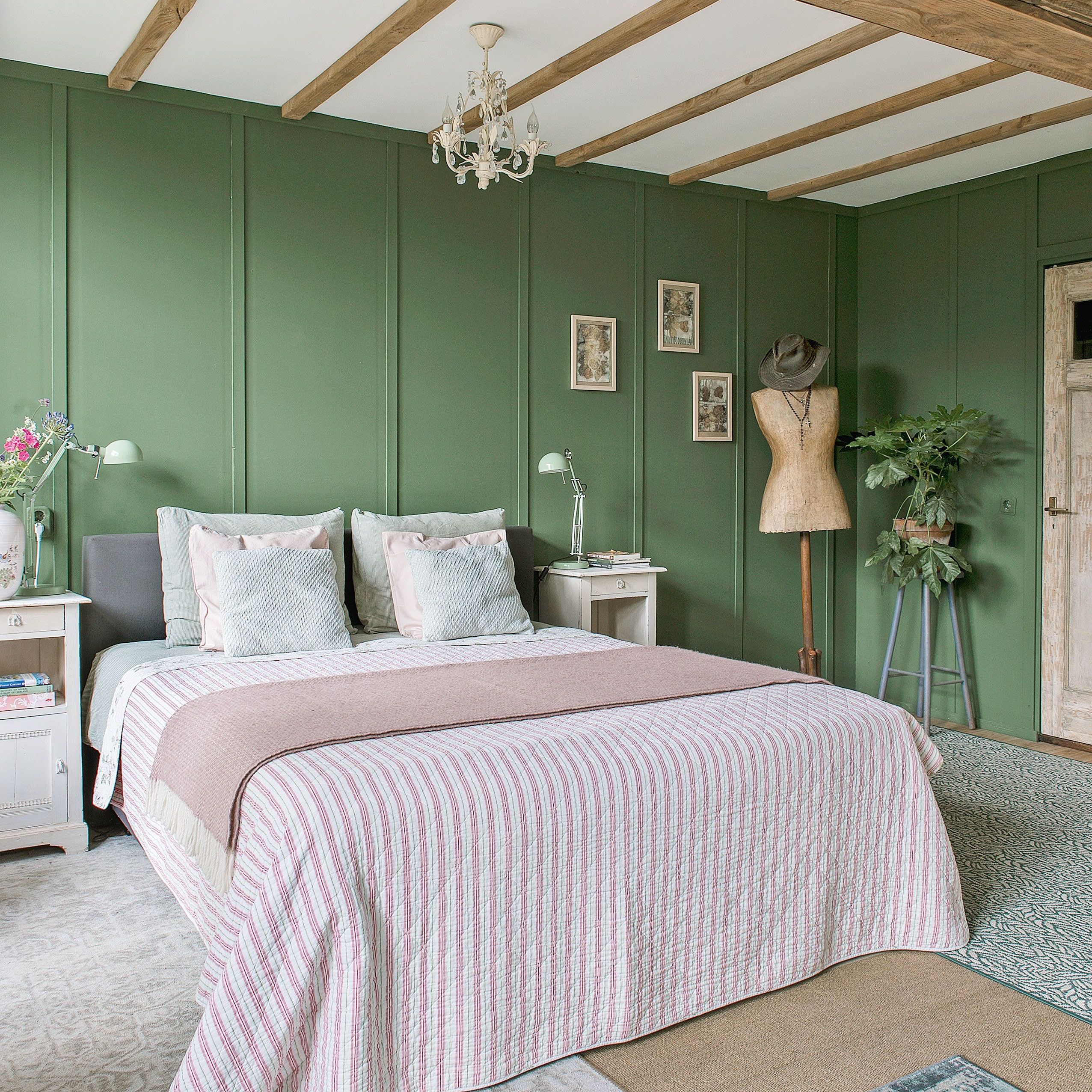
Their home is full of natural materials, such as wood, leather and rattan, plus calming colours, especially lush greens, which complement the views through the windows.
‘We always use limewash paint with a nice matt finish, so the colours don’t distract too much,’ says Angélique. ‘We like to look outwards, so the focus should be on that.’
In the main bedroom, the wall panelling painted in a rich, deep-green shade creates a dramatic statement.
Reclaimed bathroom
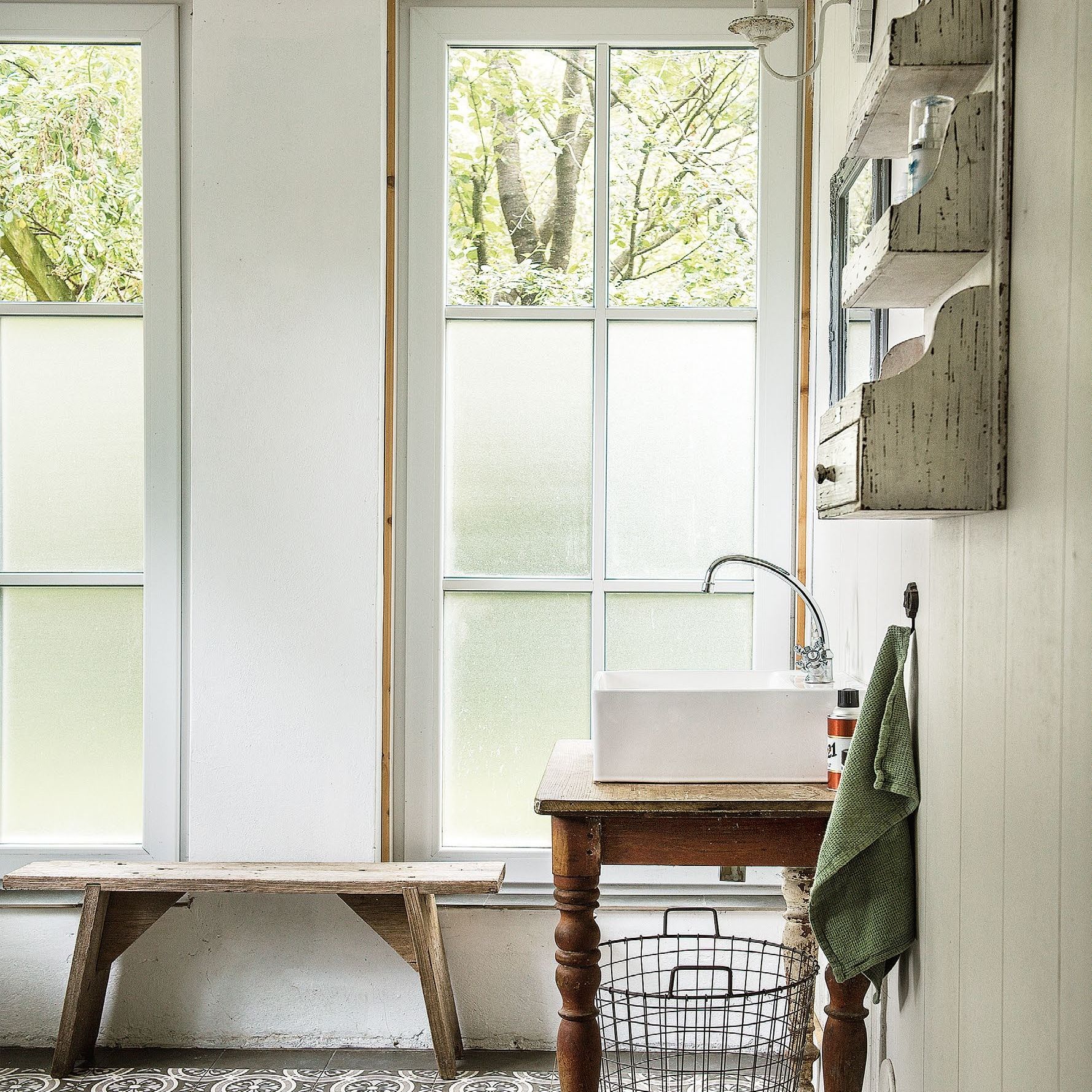
The space that was once the school washroom is now a simple bathroom made from reclaimed pieces.
Angélique found a vintage table for the basin, and an antique shelving unit makes useful storage. Other flea market decorative pieces add to these rustic bathroom ideas, creating a space full of character
Outdoor living
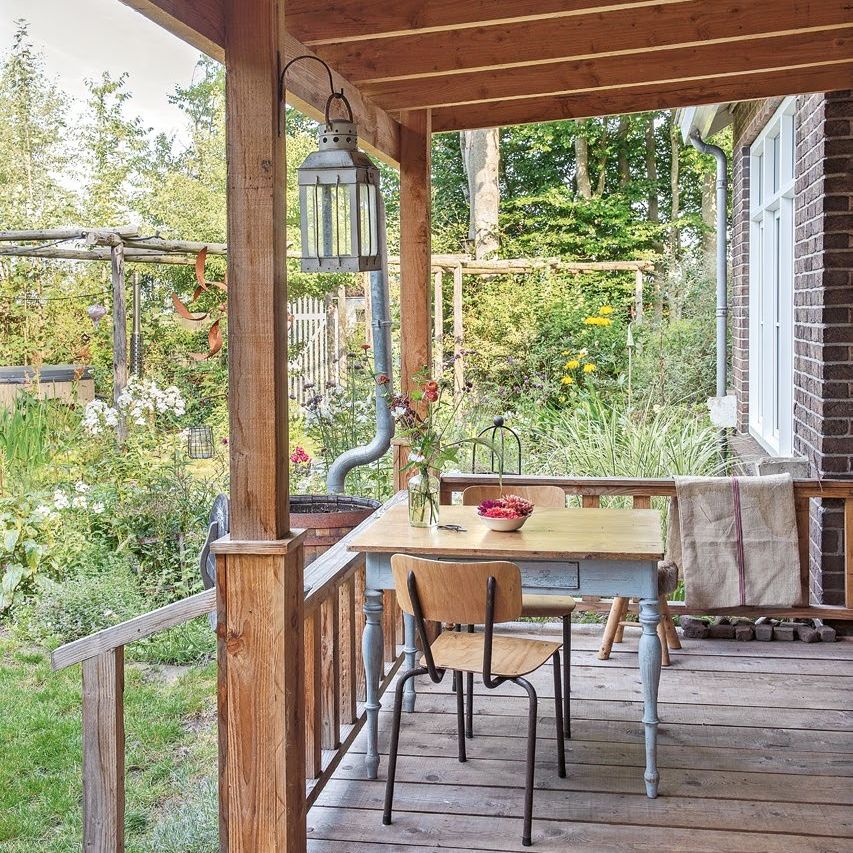
A new wooden veranda, built by Eric last year, now links the carefully tended garden with the inside space.
‘We live out here in the summer,’ says Angélique of the outside area.
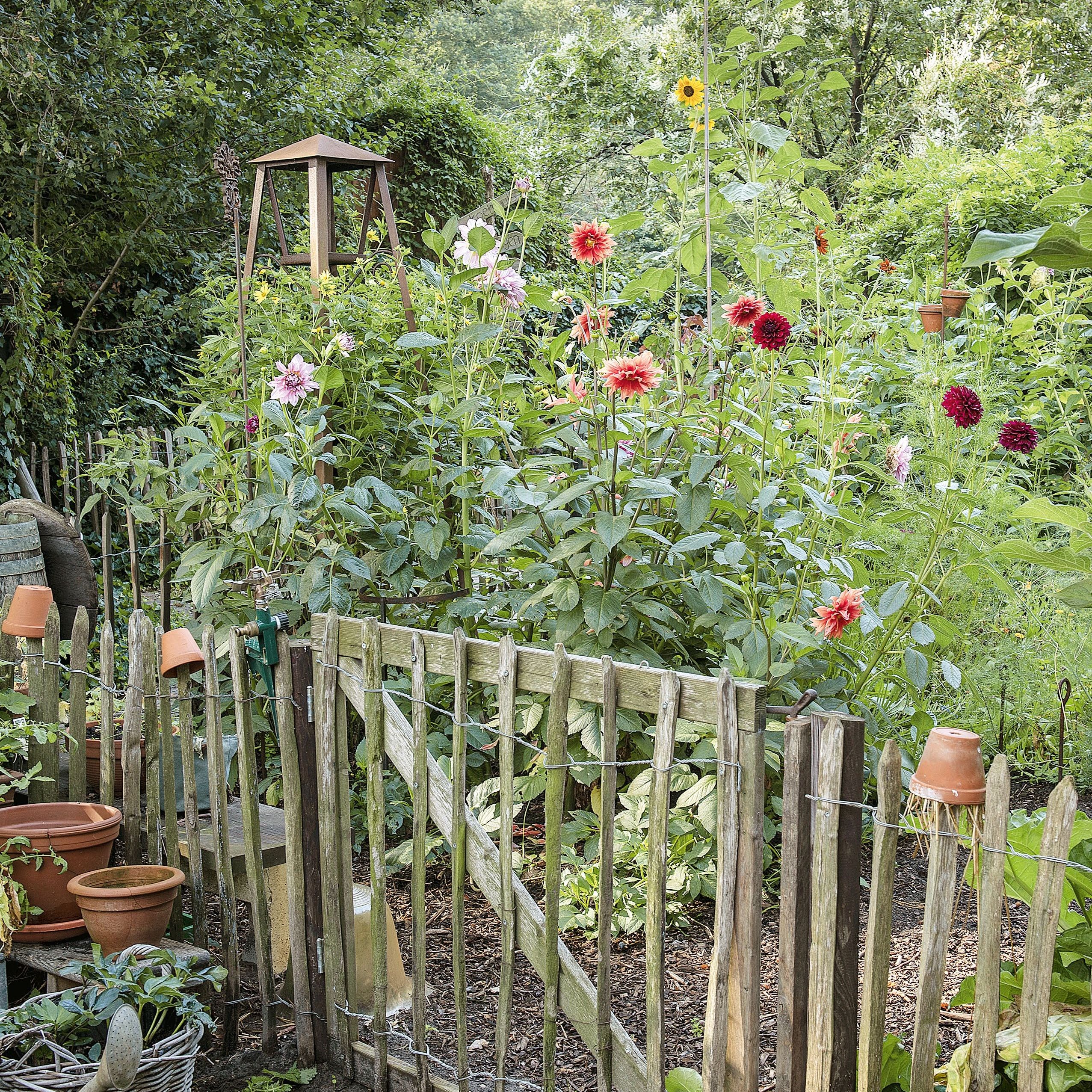
They have transformed the former playground into a beautiful garden.
‘We’ve laid out a small vegetable garden, and created a flower garden, plus have chickens and goats,’ says Angélique.
‘I was born and raised in the city, but in my heart I have always loved the outdoors. It’s such a privilege to grow my own tomatoes, beans and potatoes, to collect eggs and pick my own flowers.'
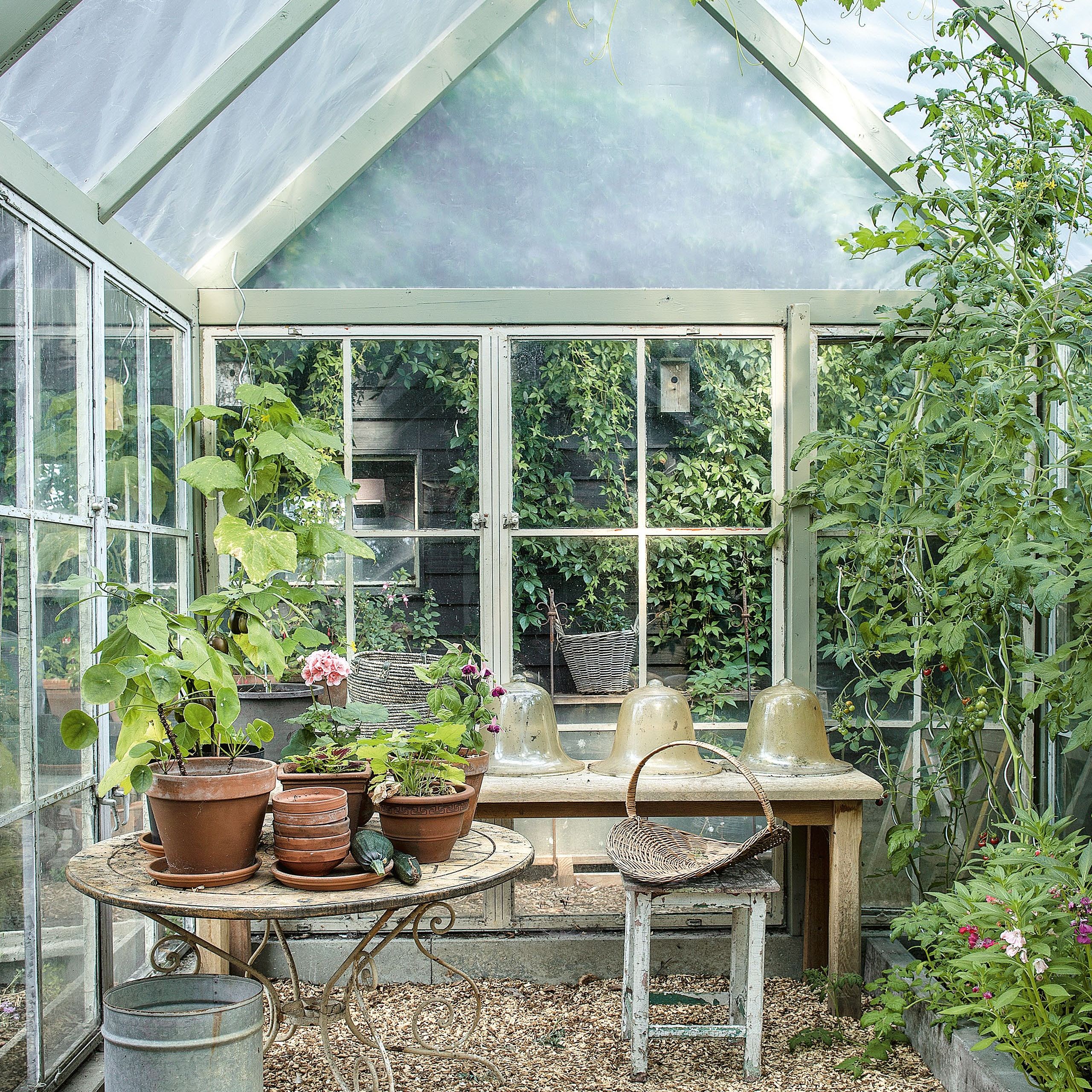
The greenhouse was built by Eric using the old windows from the school building. He painted the woodwork to match the spaces in their home.
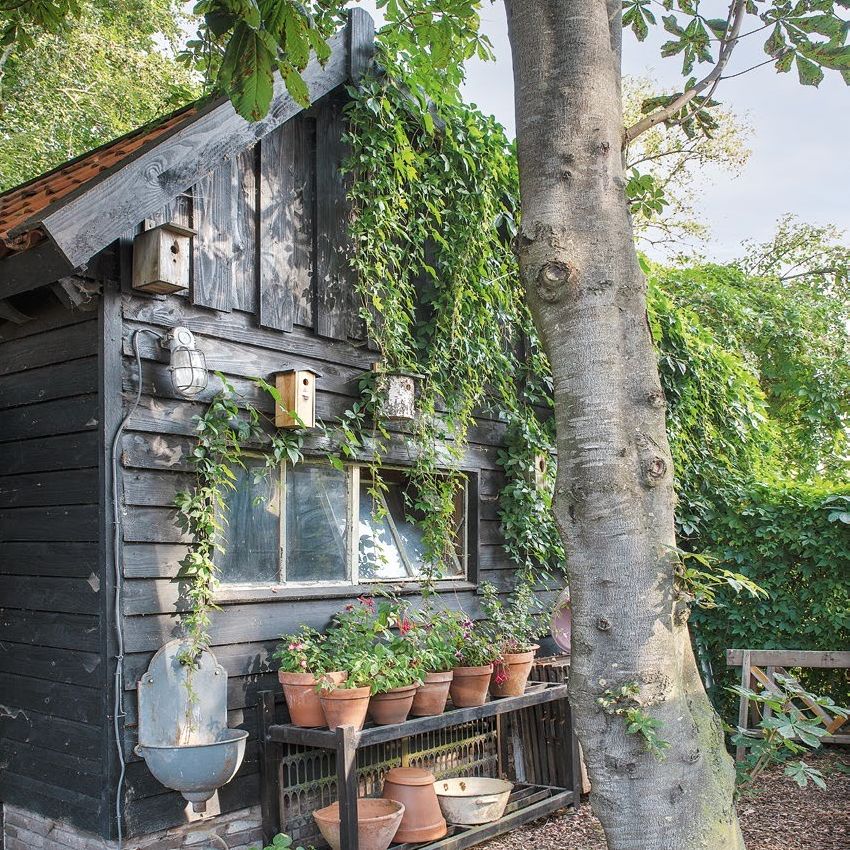
The garden shed, which Eric also built, is perfect for storing gardening paraphernalia; birds often nest in the boxes.
We’re very grateful for what we have; many of our childhood dreams have come true,' says Angélique.
'We didn’t just want to renovate the property, we wanted to change the way we lived our lives here.’
Get the look
This feature first appeared in Period Living Magazine. Click here to subscribe.
Words Monique Van Der Pauw
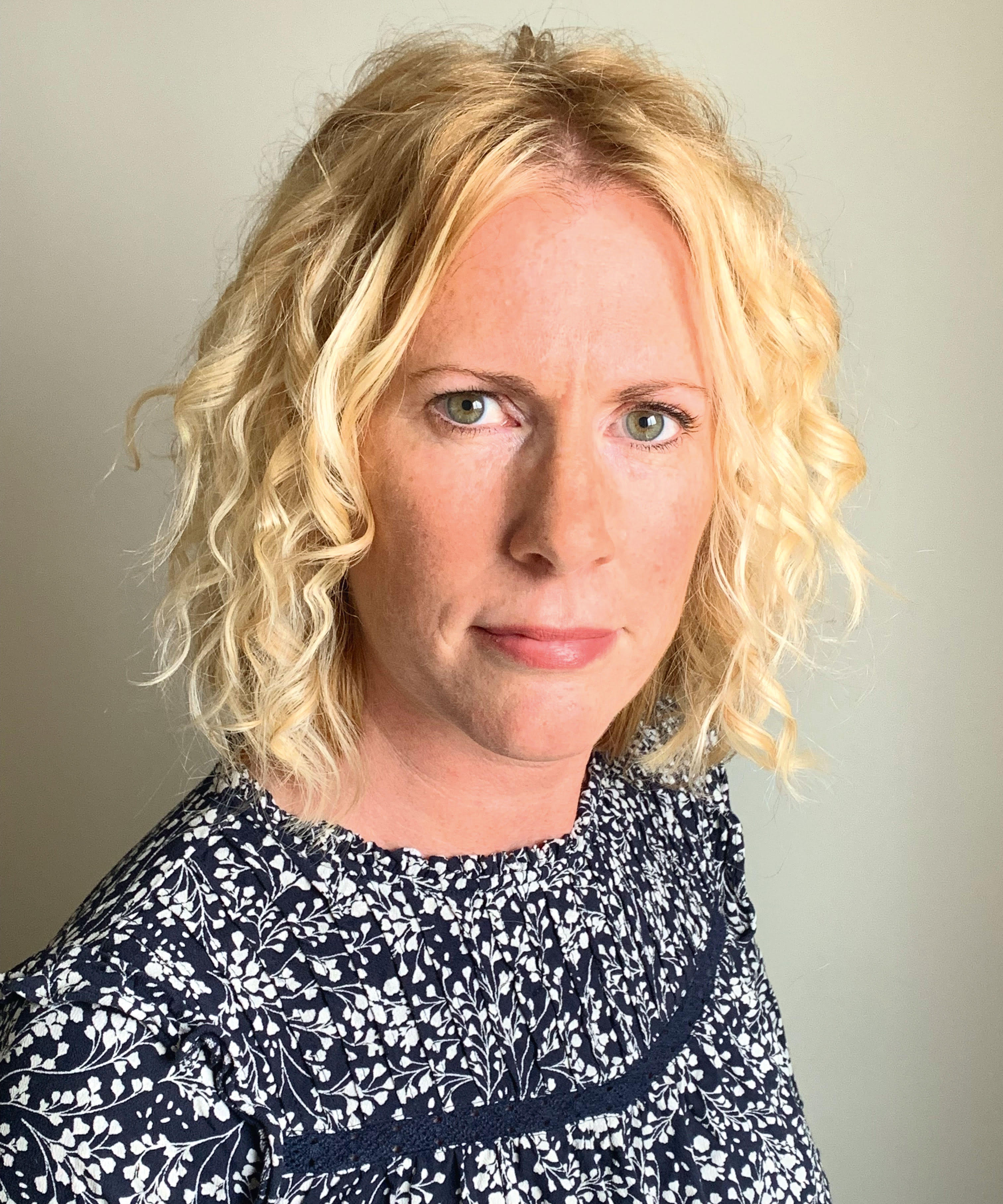
Rachel Crow is the editor of Period Living Magazine and a senior content editor, contributing homes and garden content for idealhome.co.uk. She has written for lifestyle magazines for many years, with a particular focus on historic houses, interiors, arts and crafts, and gardening. Rachel started her journalism career on BBC radio, before moving into lifestyle magazines as a freelance writer and editor. She worked on The English Home and The English Garden magazines before joining the Period Living team as features editor and then deputy editor. She was garden editor for Homes & Gardens magazine and homesandgardens.com and contributed articles to Country Homes & Interiors.
