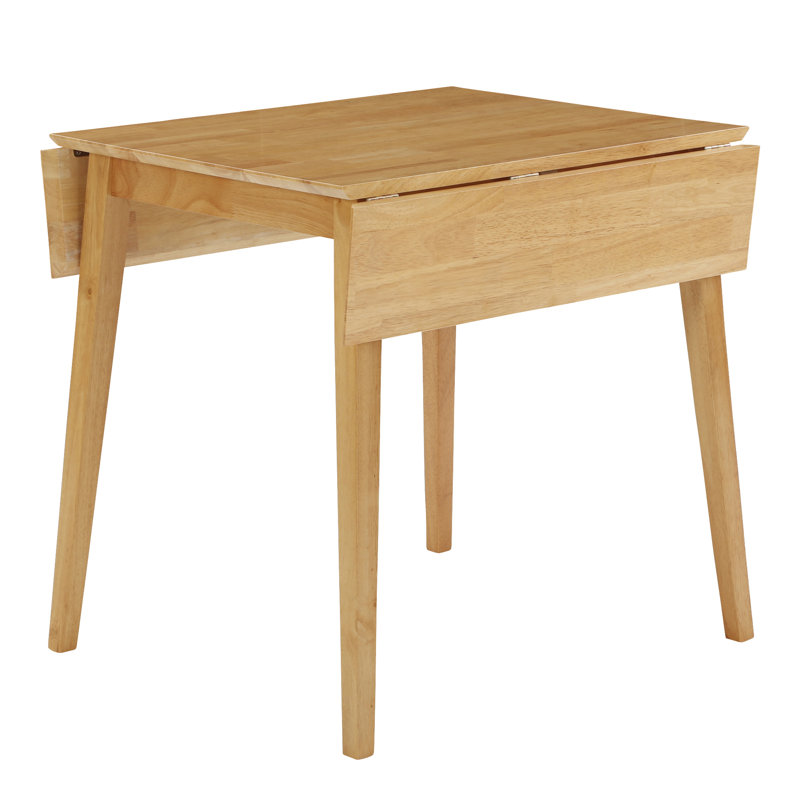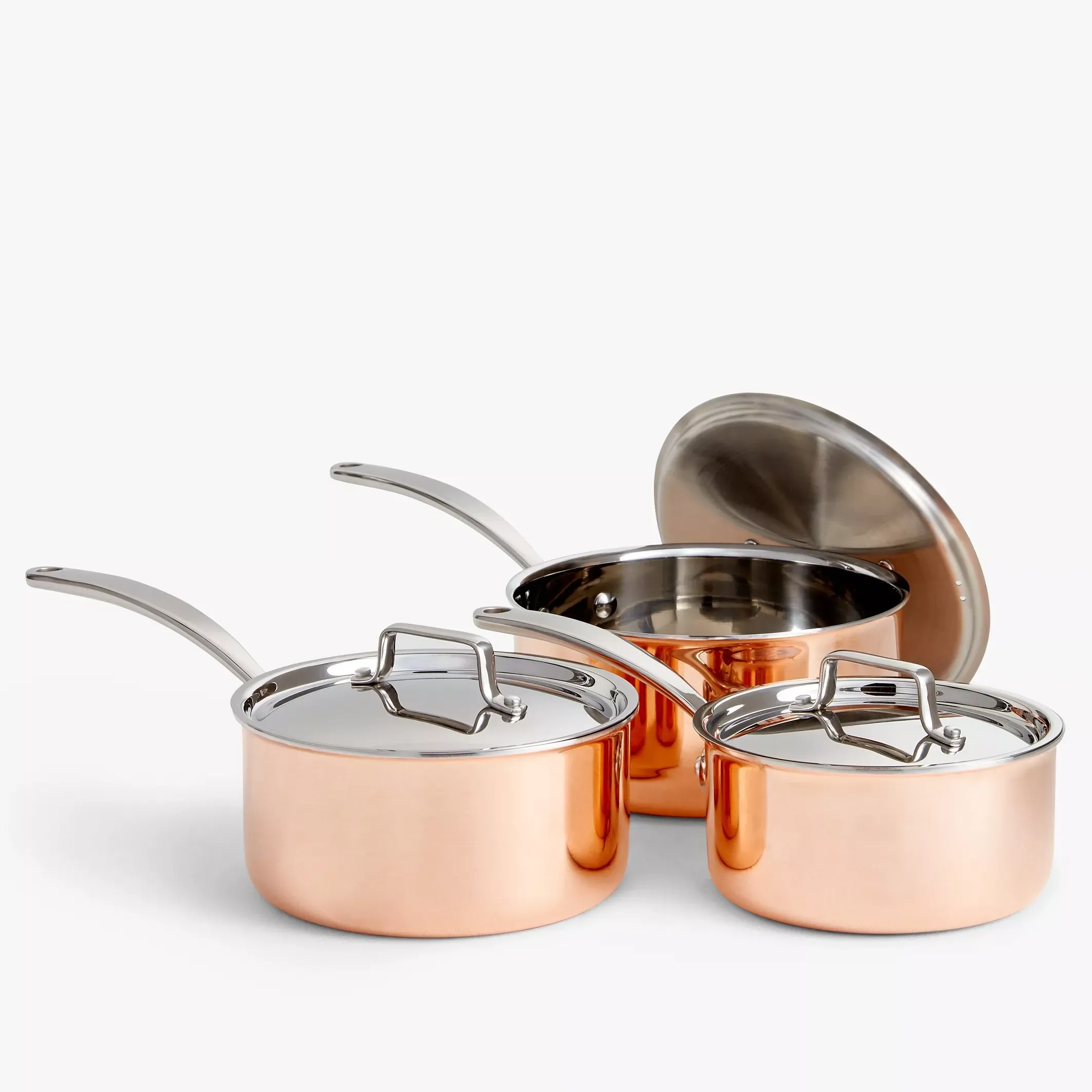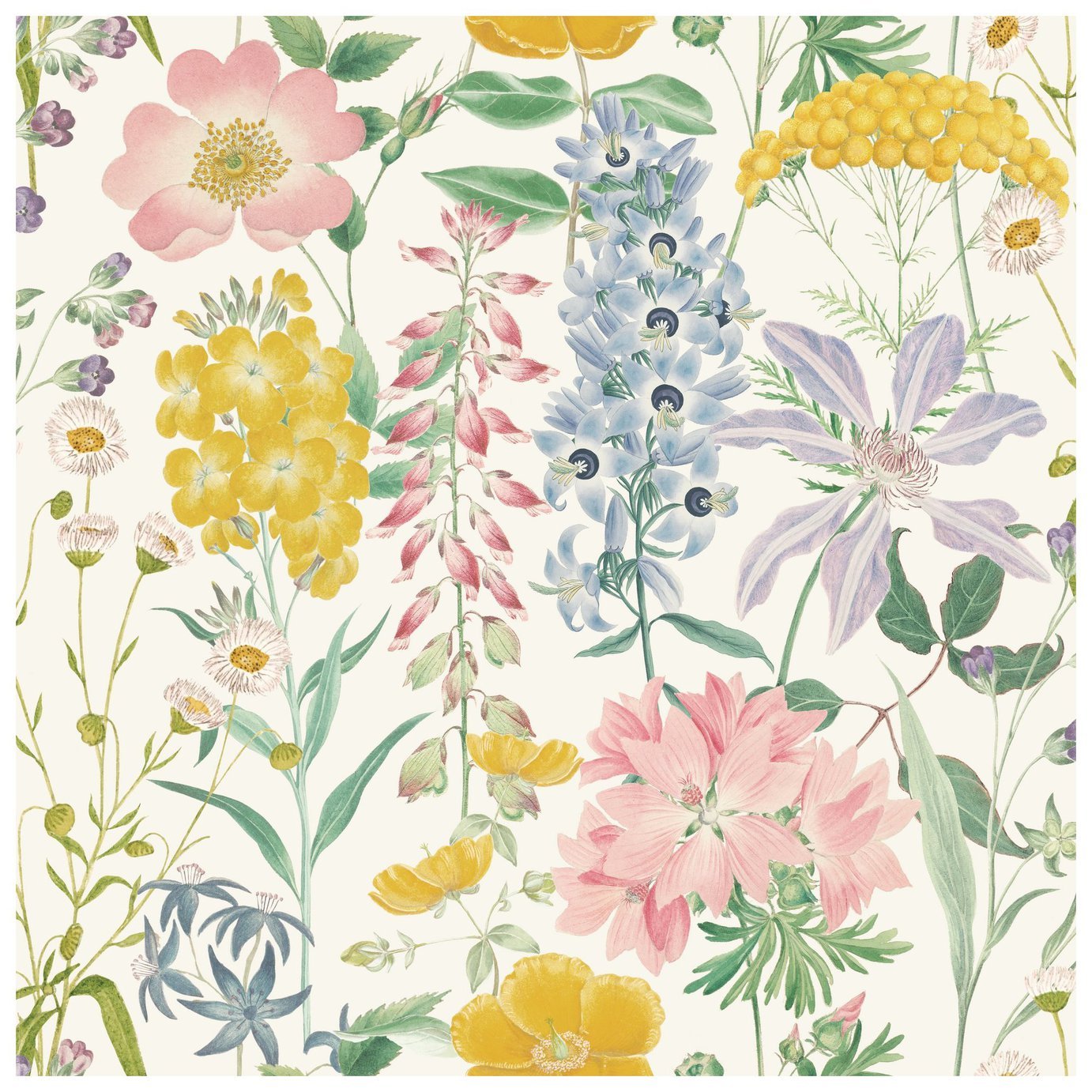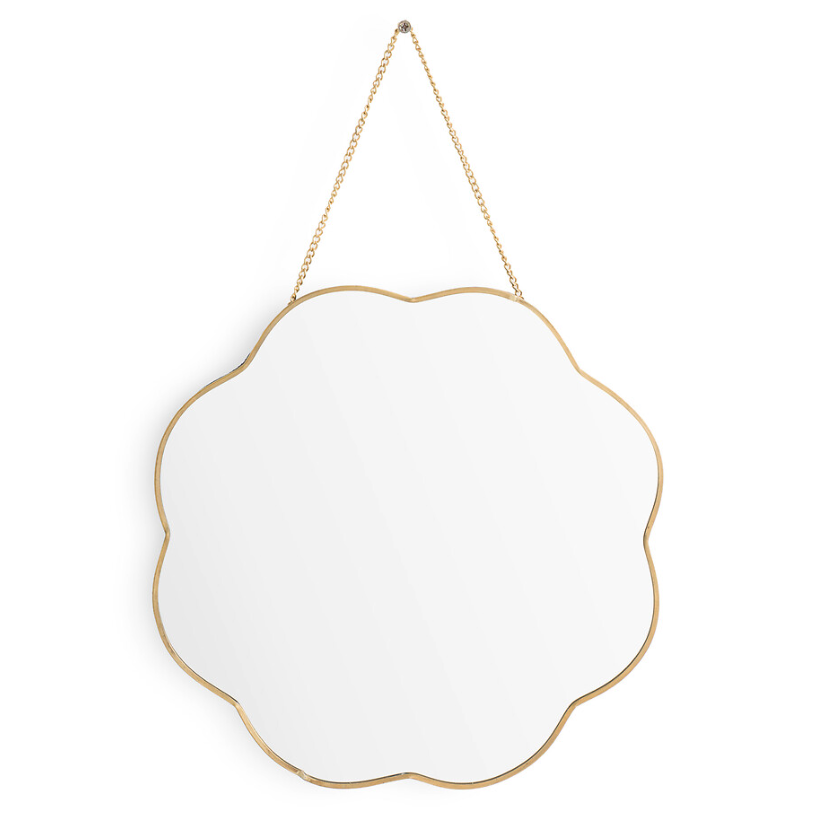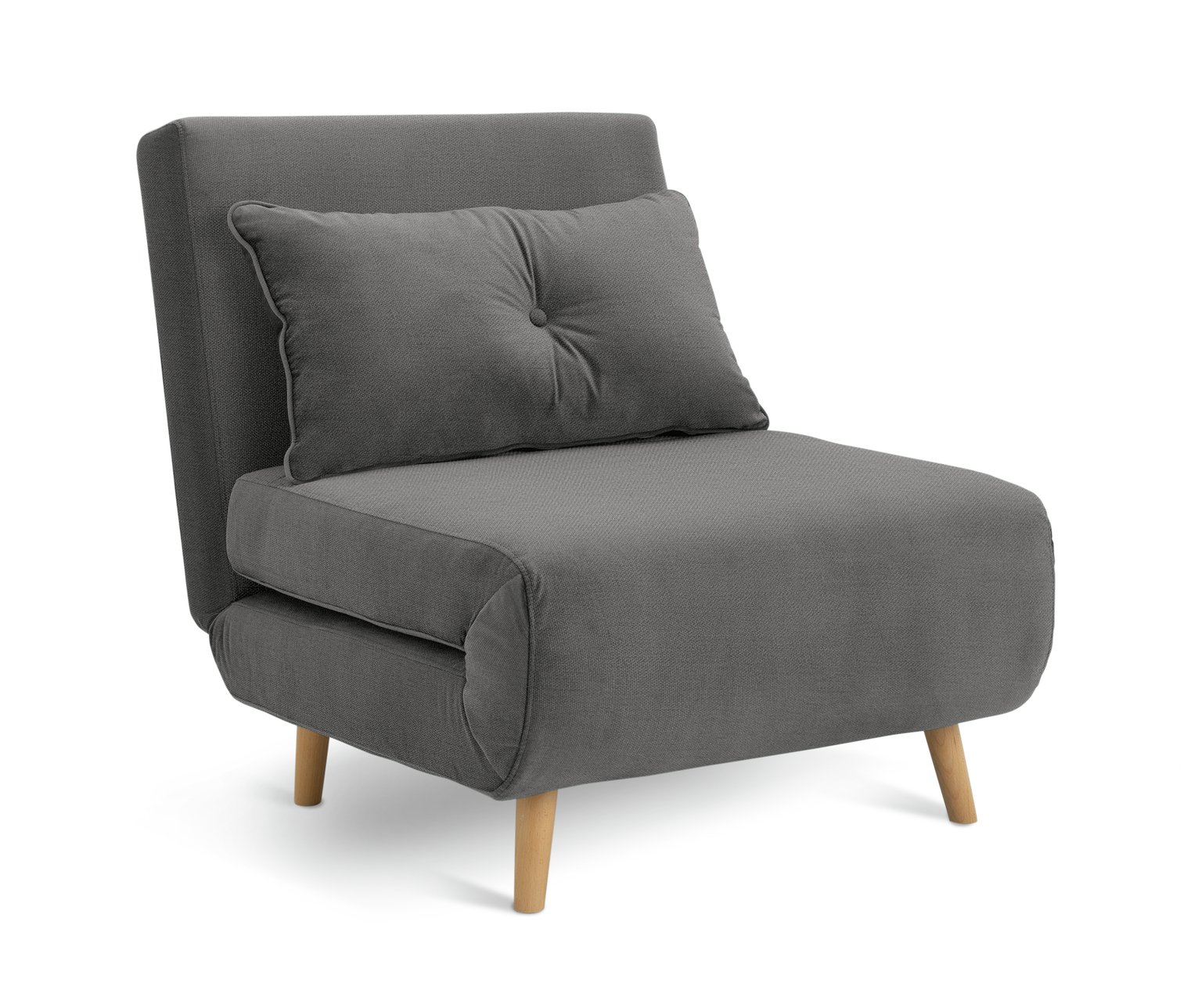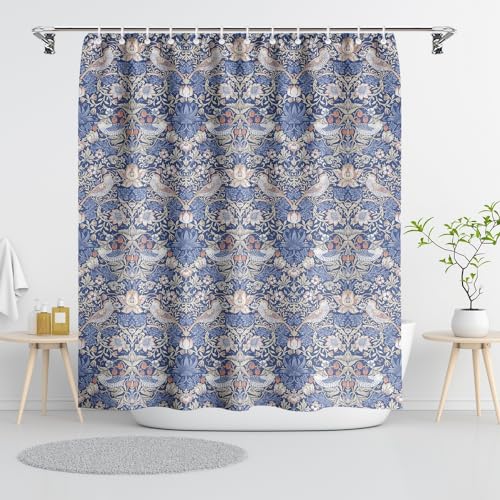'None of my furniture would fit up the narrow stairs'
But the homeowner soon found clever ways to make the most of her pretty cottage's compact proportions
Rachel Crow
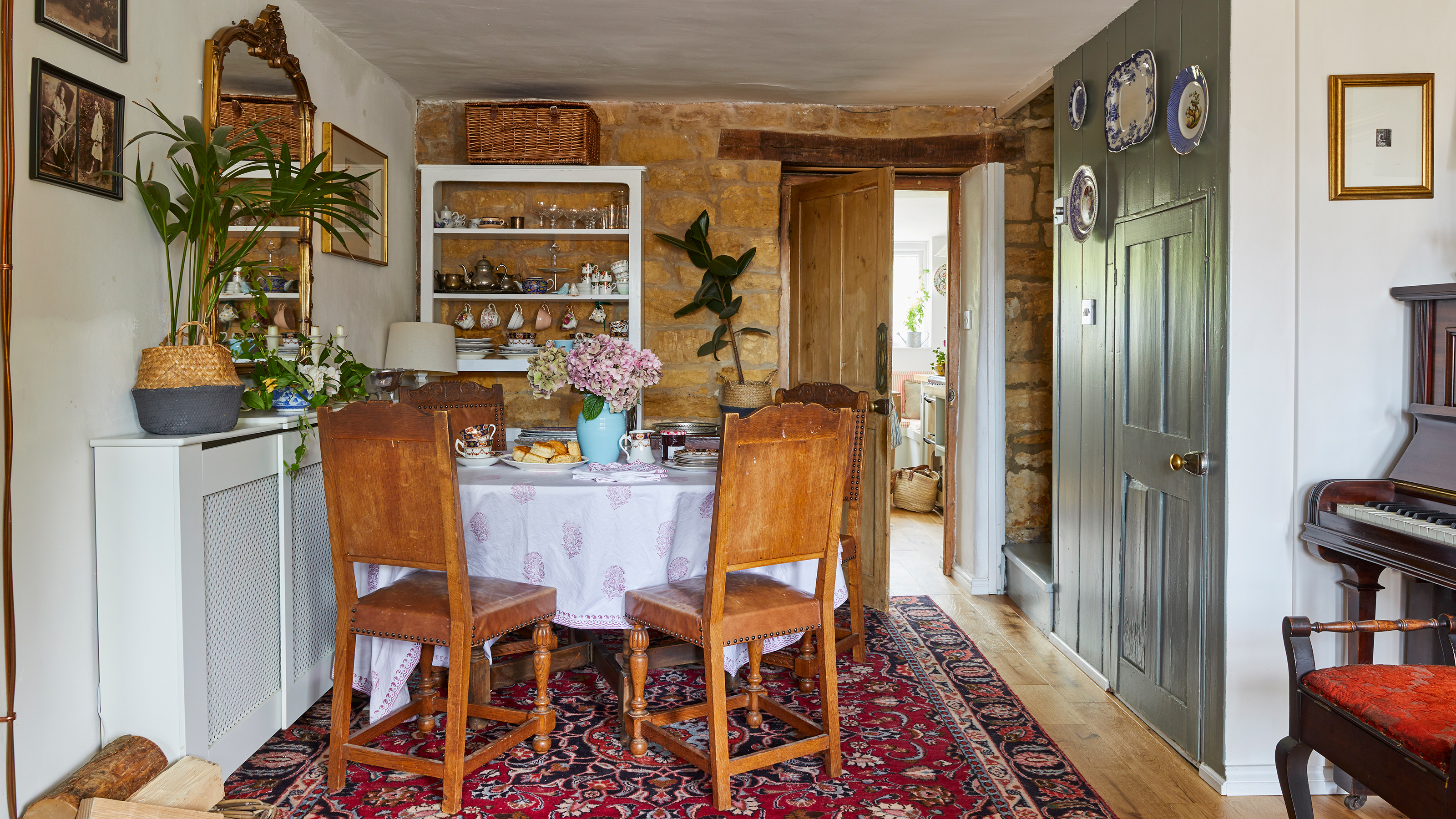
Sign up to our newsletter for style inspiration, real homes, project and garden advice and shopping know-how
You are now subscribed
Your newsletter sign-up was successful
The day she moved into her three-bedroom Georgian terraced cottage in 2021, Leah Clark wondered if she'd made a big mistake.
‘There’d been some delay handing over the keys, and by the time the removal van had unloaded all my stuff, it was dark,’ she recalls.
The lateness of the hour was the least of Leah’s worries, however, as most of her furniture was now piled around her in the living room, including her bed, wardrobe and several bookshelves.
‘None of it would fit up the narrow stairs, so it was all left just inside the front door,’ she says. ‘I could hardly get through to the kitchen. When I'd viewed the cottage, it was empty, and although I had realised it had the typical compact proportions of a Georgian terrace, I hadn’t envisaged needing to shop for new furniture from the off.'
Gradually, by selling bits and pieces, and giving other items of furniture away, she reclaimed her cosy living room, and slowly started to buy smaller replacements online, and from antiques shops and auctions to create her ideal home.
Feature wallpaper
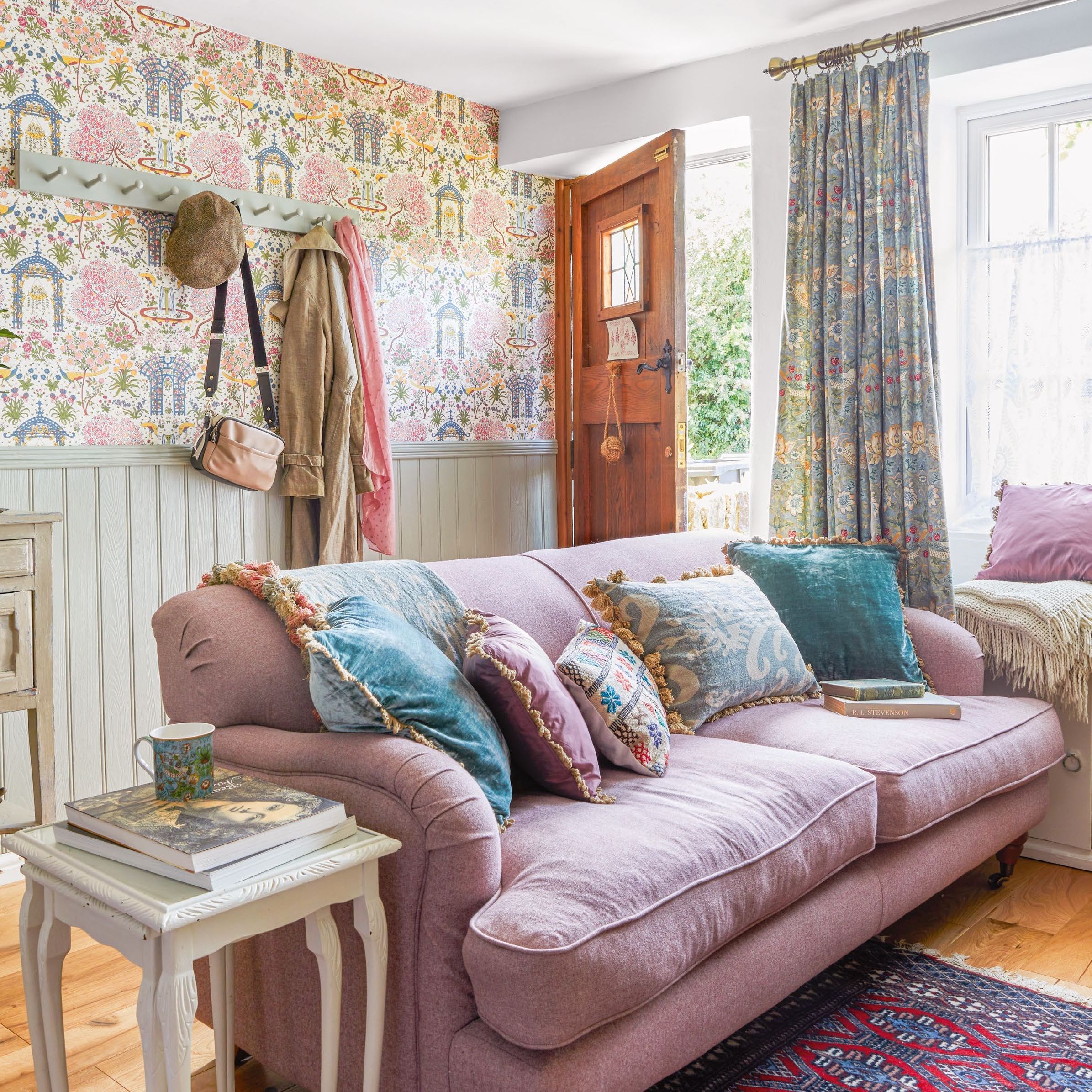
The Cotswold cottage had been previously rented out, so the décor was neutral when Leah moved in.
Now, the first things you see as you walk in the front door is the dado-height wall panelling, with vivid wallpaper above in a design inspired by Mughal palaces and gardens.
Sign up to our newsletter for style inspiration, real homes, project and garden advice and shopping know-how
‘I’ve tried to create the impression of stepping into a hallway, even though it’s actually part of the living room,’ says Leah.
Space-saving kitchen updates
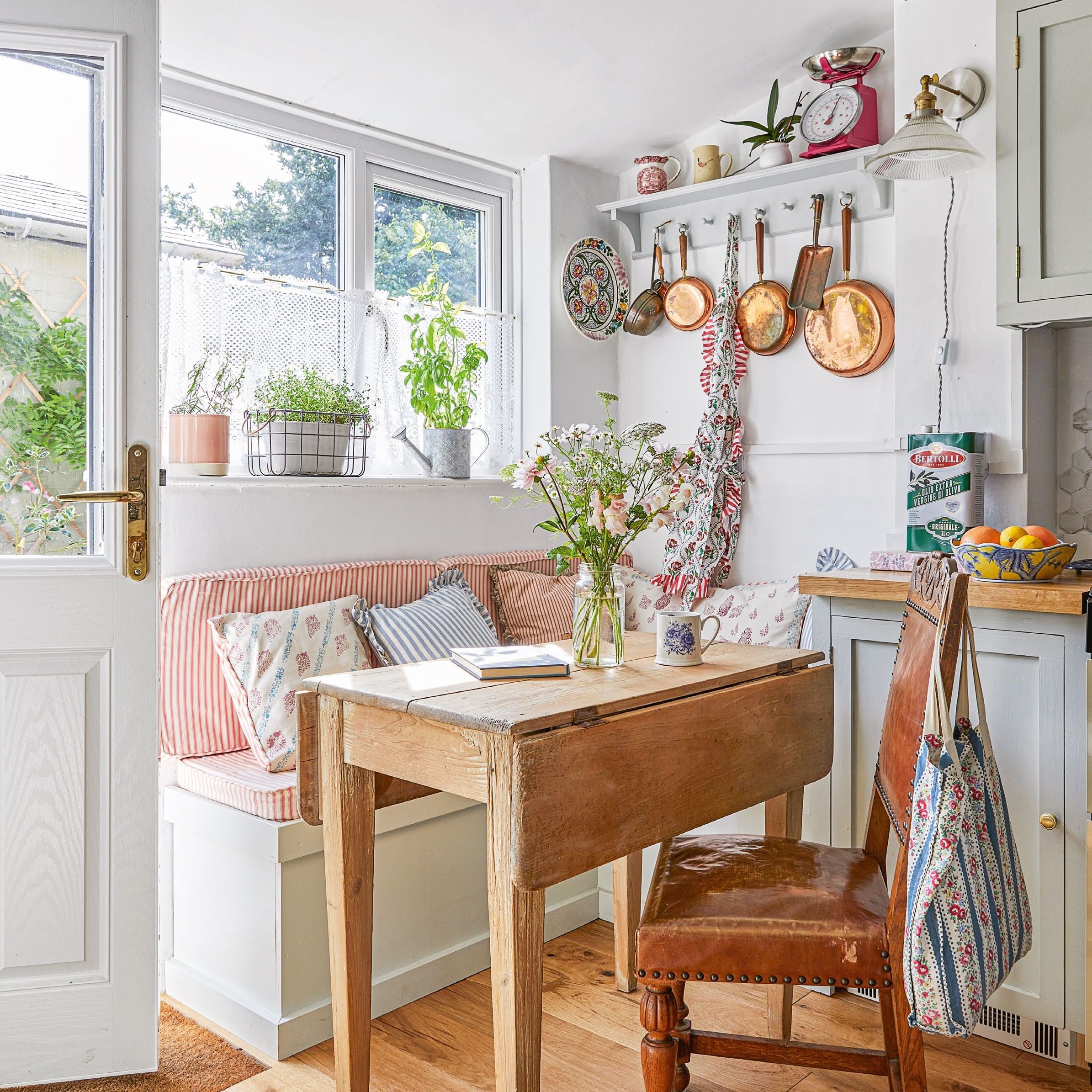
The small kitchen was ready for an update, too, but its tight proportions proved too difficult for two different kitchen designers.
‘Their proposed designs involved ripping out all the existing units and starting from scratch,’ says Leah.
Although she wanted to replace the dated black granite worktops, she kept most of the cabinets and gave them a fresh coat of paint as a budget kitchen idea.
She also wanted to find space for a built-in banquette seat and a small table.
Luckily, she knew exactly who she could turn to, to bring her ideas to life: her Canada-based mum and dad run a sailing business, fitting out compact spaces in boats and tall ships.
By the end of their three-month stay, they’d built a corner banquette, complete with valuable lift-up kitchen storage underneath.
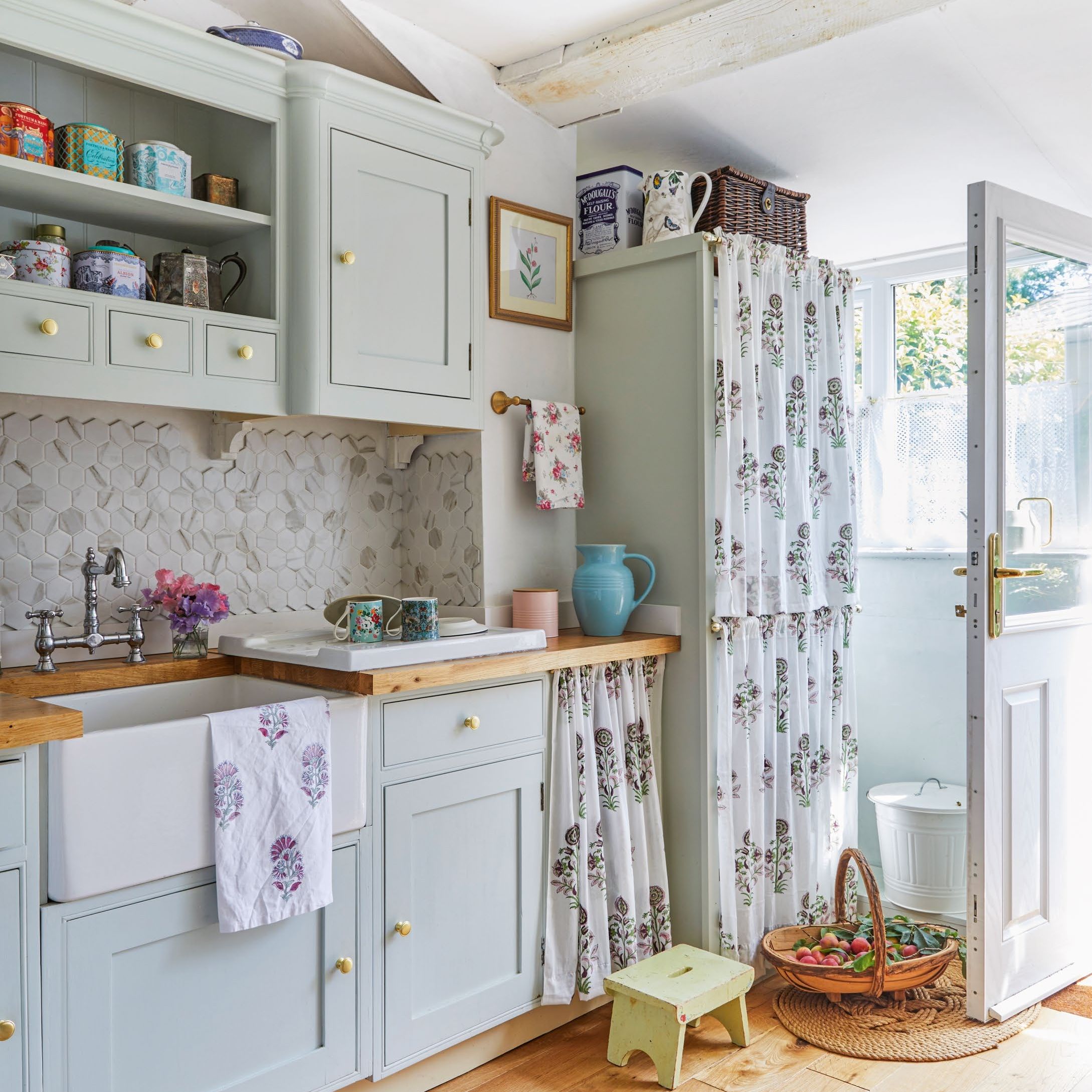
Kitchen units painted in Cromarty by Farrow & Ball
‘The replacement oak worktops arrived so late that Christmas lunch had to be prepared and served with the counters just resting on top of the cabinets rather than being fixed in place,’ says Leah, ‘but it was such a sense of achievement to see it all come together, even better than I’d imagined.’
Leah’s mum also made curtains to screen off the stacked washing machine and tumble dryer by the back door – another space-saving idea that has transformed the kitchen.
Adding antiques & vintage
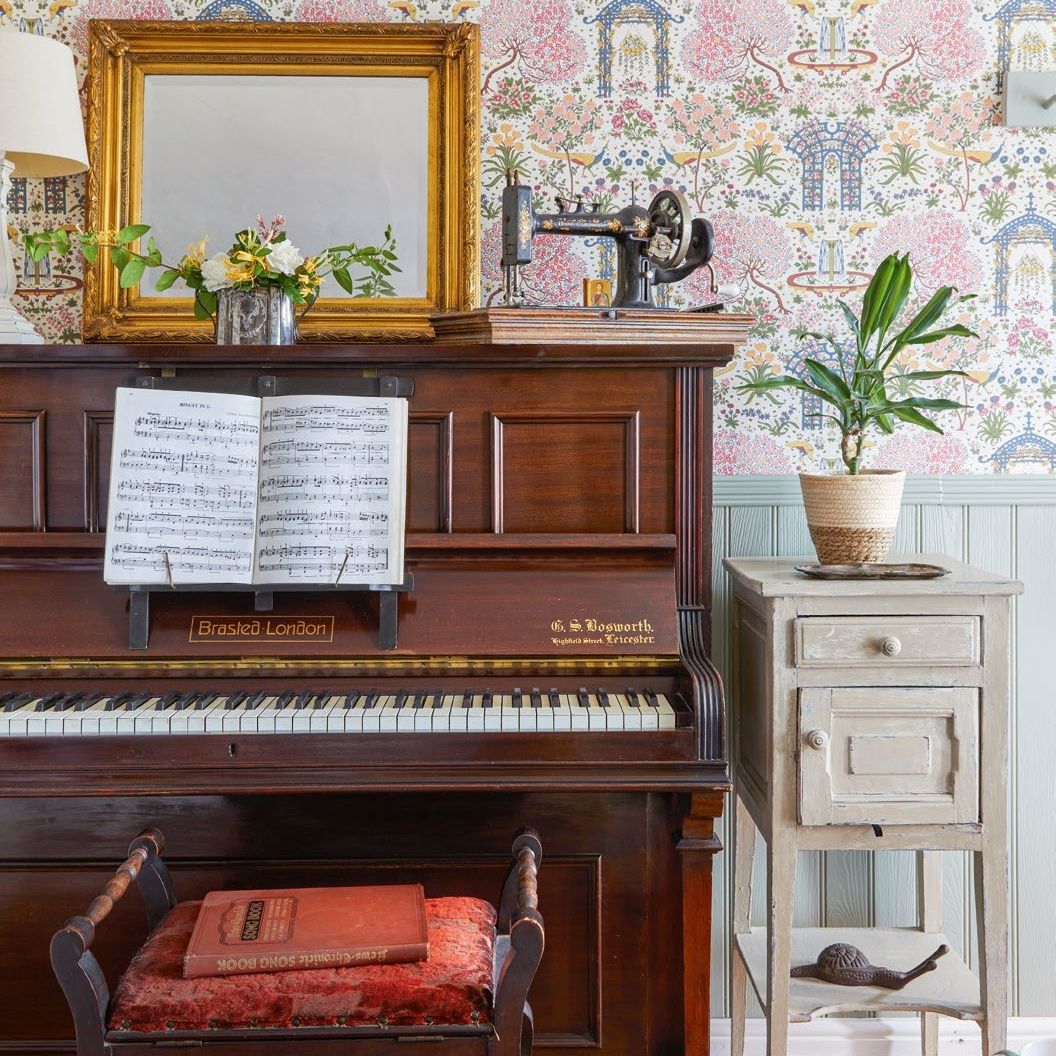
Leah has added interest and pattern with a mix of auction finds, paintings, antique china plates and travel souvenirs.
‘I gave the cottage more character and colour with antique finds and travel mementoes’
Home office
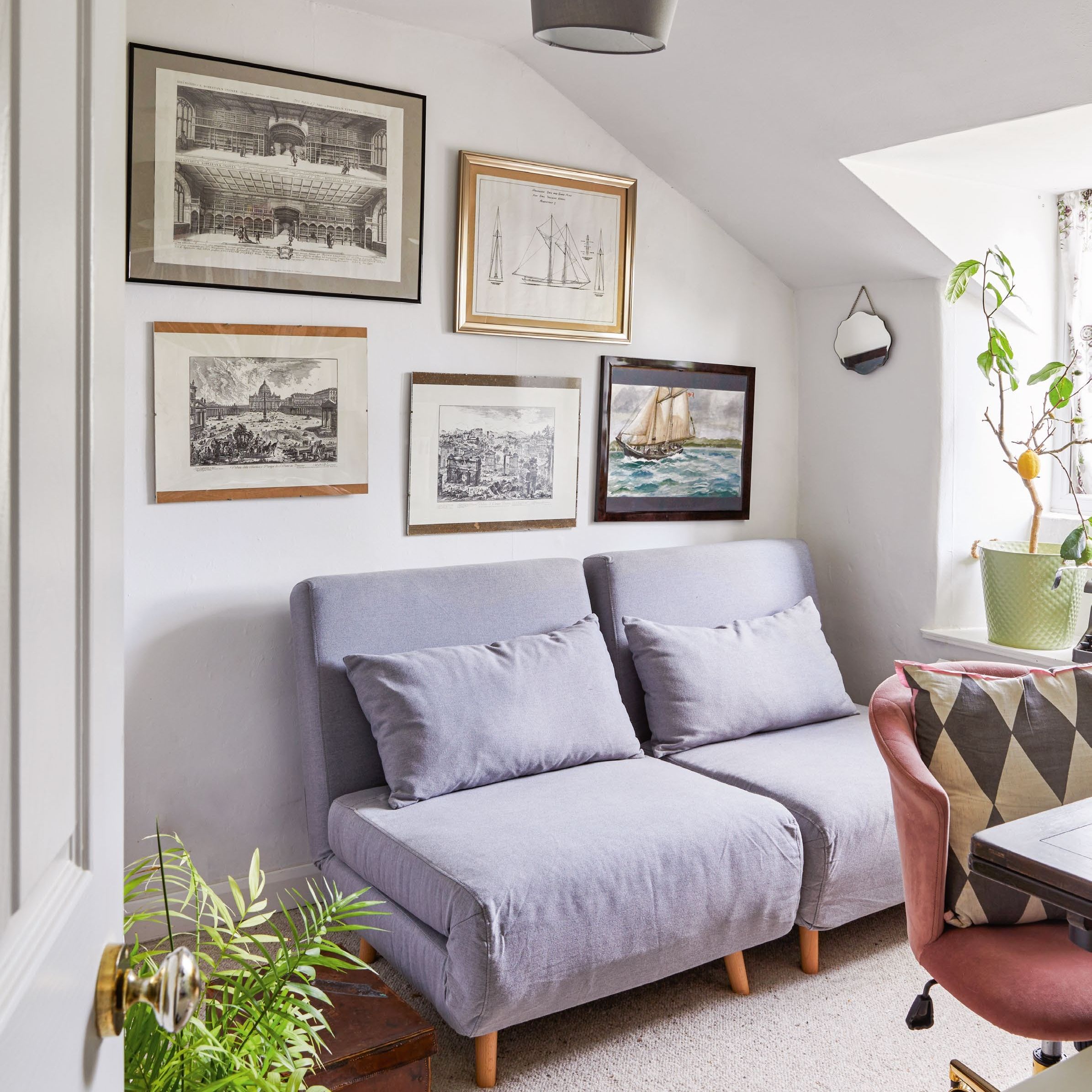
The smallest bedroom, on the top floor, doubles up as Leah’s home office.
Two pull-out beds come in handy when friends and family visit. She found the pink office chair at Dunelm.
Bathroom refresh
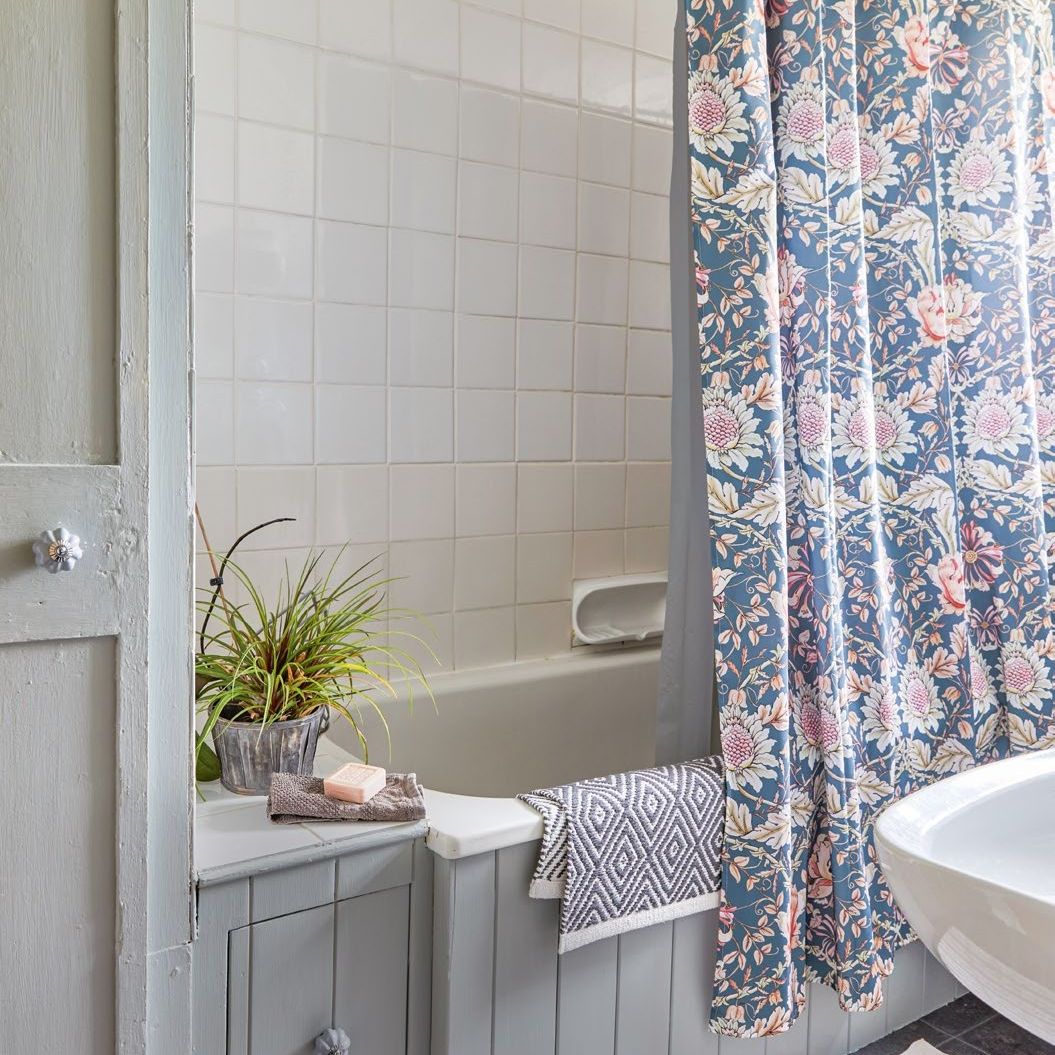
Shower curtain made in Morris & Co's Honeysuckle & Tulip fabric
Her budget bathroom updates included painting the walls and refreshing the grout. She also added a pretty shower curtain to channel the cottage bathroom vibe.
William Morris patterns
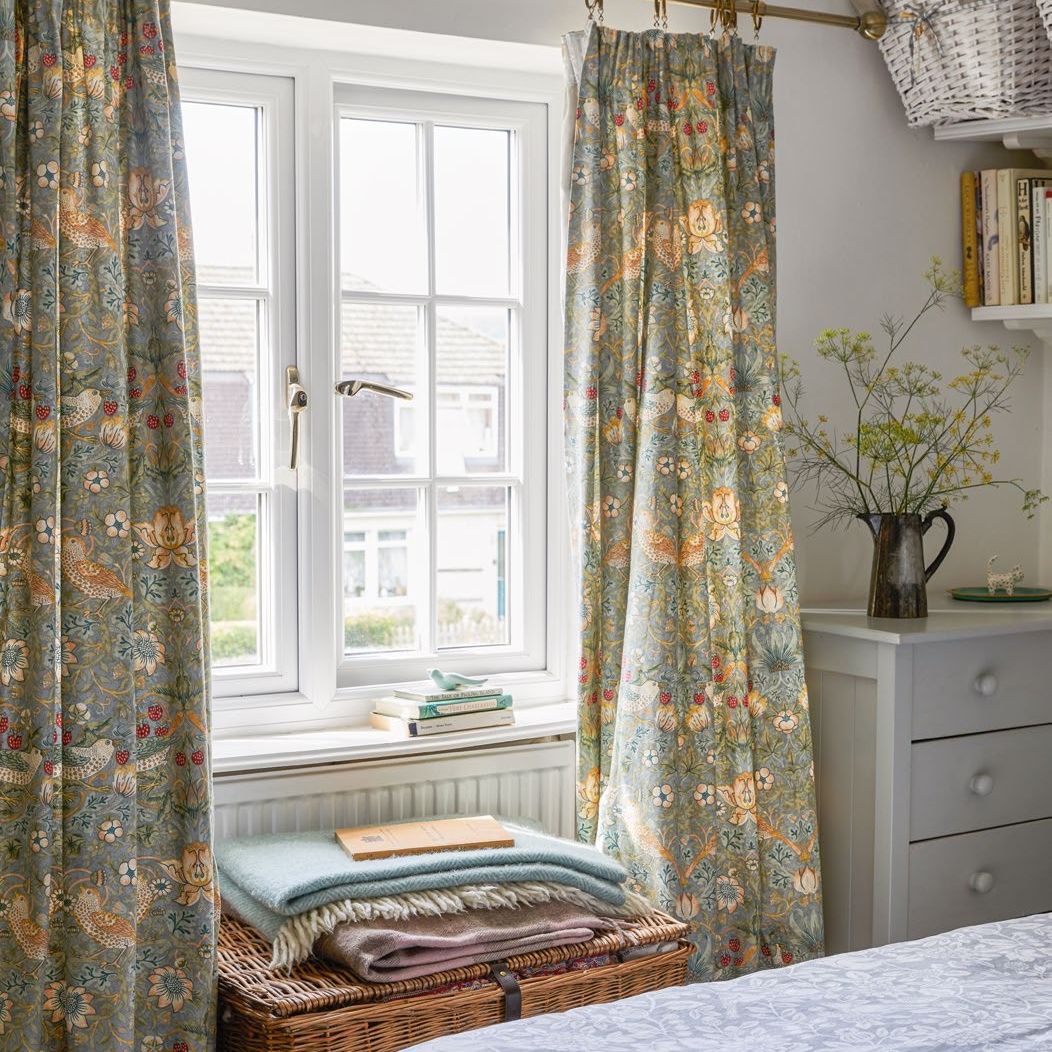
For the first-floor guest bedroom, Leah chose an elegant glass chandelier from M&S
Leah is a fan of William Morris prints, and they feature throughout the house in curtain fabrics and accessories.
There is no doubt that she will continue to bring colour and pattern into her pretty Cotswolds home.
Get the look
This feature first appeared in Period Living Magazine. Click here to subscribe.
- Rachel CrowSenior Content Editor
