Explore this Victorian terrace cottage in Hampshire
Take a look inside this pretty family home in Hampshire that was originally split into bedsits. Chosen by Style at Home
Sign up to our newsletter for style inspiration, real homes, project and garden advice and shopping know-how
You are now subscribed
Your newsletter sign-up was successful
The owners bought this three-bedroom property in Hampshire in 2004. The house was split into bedsits - home to five people. There were three bedrooms upstairs, two downstairs and a downstairs bathroom, plus the garden was completely overgrown. After a lot of hard work, the refurbished property now has an open-plan living room and dining area, a new two-storey extension at the back housing a new kitchen and bedroom and upstairs bathroom.
1/9 Exterior
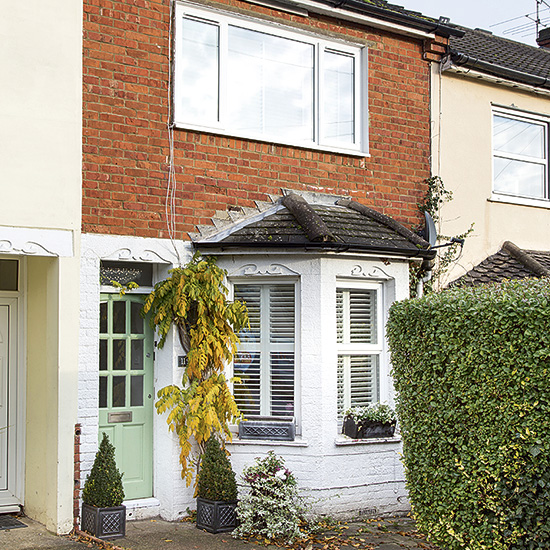
2/9 Hallway
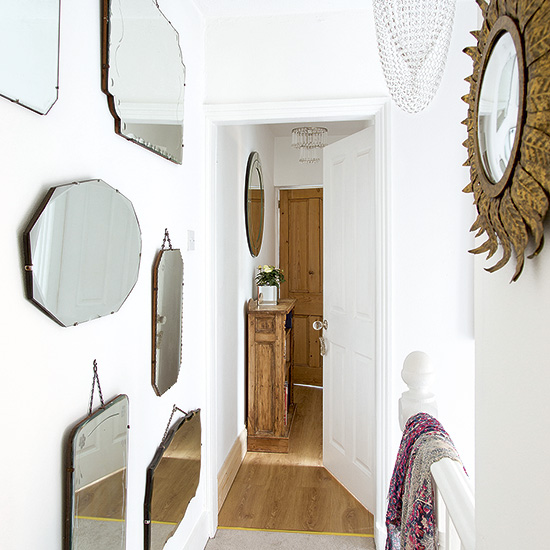
The hallway is a narrow space made fabulous by an all-white decorating scheme and a collection of mirrors. All the mirrors are vintage-style pieces in various shapes, sizes and designs and they are hung along one wall. A single showstopper mirror in a burnished gold finish occupies the opposite wall. 'I buy mirrors whenever I see them at antiques fairs,' says the owner.
Similar vintage mirrors
John Lewis
3/9 Living area
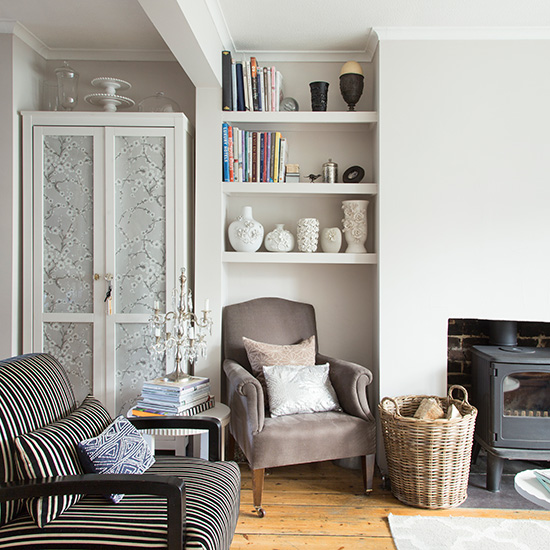
The space downstairs was made completely open plan. In the living area the owners fitted bespoke shelves to make the most of the alcoves and a woodburner to make the space cosy in winter. A cabinet fits snugly into a tight space and the owners have personalised it with paint and wallpaper panels to match their decor.
Plain cabinet
Ikea
Wallpaper panels
Harlequin
4/9 Dining area
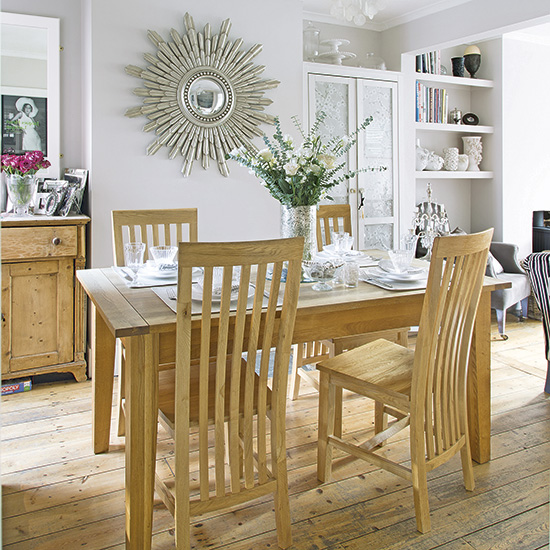
The dining area is adjacent to the living area and the owners streamlined the space by stripping the floors throughout. Here a dining set and sideboard are perfect partners to the stripped boards and bring a honeyed warmth to the neutral interior. A showstopper fish-eye mirror is a fabulous addition.
Similar dining table and chairs
The Cotswold Company
Similar mirror
Next
Sign up to our newsletter for style inspiration, real homes, project and garden advice and shopping know-how
5/9 Kitchen dining areaKitchen
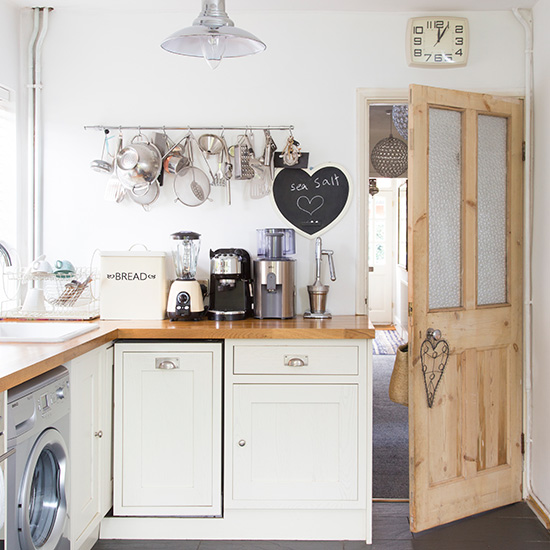
This area of the kitchen is the workstation, containing all the small gadgets and utensils. This room, which also includes a dining area, occupies a new extension that the owners built at the back of the house. The white units and walls are warmed up with the addition of the smart wooden worktops.
Similar pendant
Ikea
Similar door
B&Q
6/9 Kitchen dining area
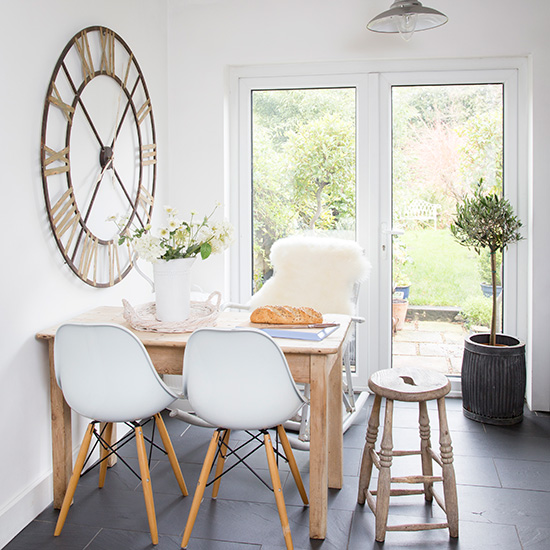
The kitchen dining area enjoys a fabulous garden view, through impressive French doors. Eames-style chairs and an oversized skeleton clock make this space extra special, while easy-to-clean floor tiles are a practical choice. The owners use artificial flowers throughout their home for prettiness and colour all year round.
Similar chairs
Atlantic Shopping
Similar clock
John Lewis
7/9 Main bedroom
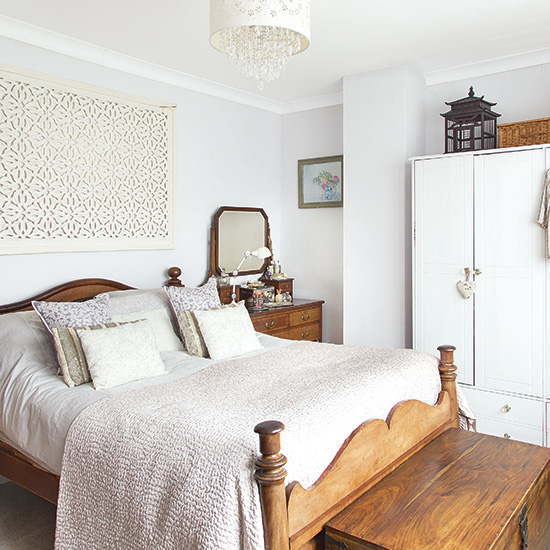
The main bedroom is at the front of the house and the bedstead, which once belonged to the owner's grandmother, dominates the room. The wardrobe has been updated with a coat of paint and a set of new glass handles. The dressing table came from a local antiques shop. Fretwork makes a stylish decorative addition above the bed.
Similar bed
Warren Evans
Similar quilt
The French Bedroom Company
8/9 Bedroom
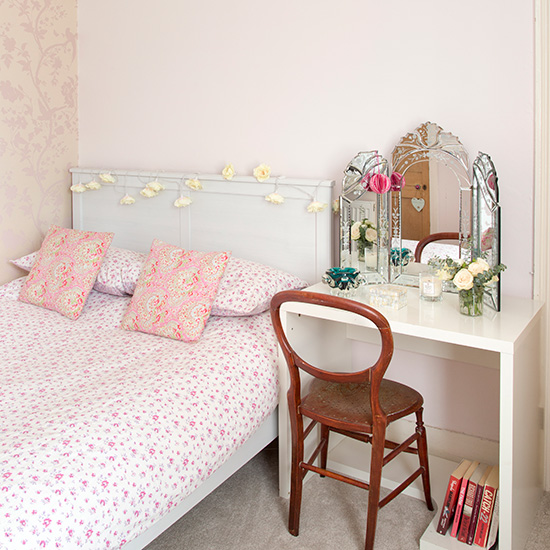
This bedroom is perfectly pitched for the late teen! Just a hint of pink in the feature floral wallpaper and pretty bed linen is feminine without being girly. The wooden headboard has been brightened with a string of flower-head fairy lights and a plain desk is transformed into a dressing table with a vintage-style hinged mirror.
Bed and wallpaper
Laura Ashley
Desk
Ikea
9/9 Bathroom
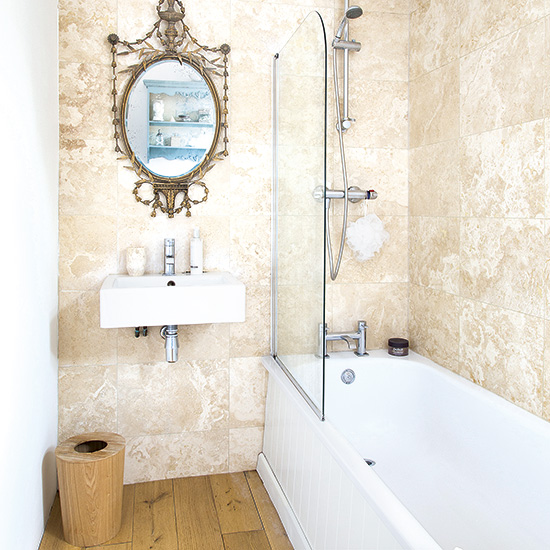
The smart hotel-style bathroom features large-format travertine wall tiles and a simple suite. Mirrors feature in almost every room in this property and are ideal for creating a feeling of space. In this room, the opulent looking-glass design adds the interest - and a fairytale element too.
Wall tiles
B&Q
Similar mirror
Shabby Store