Step inside this Gothic-inspired period property in rural Hertfordshire
Bespoke furniture, plush upholstery and carefully selected accessories add Gothic glamour to this period property
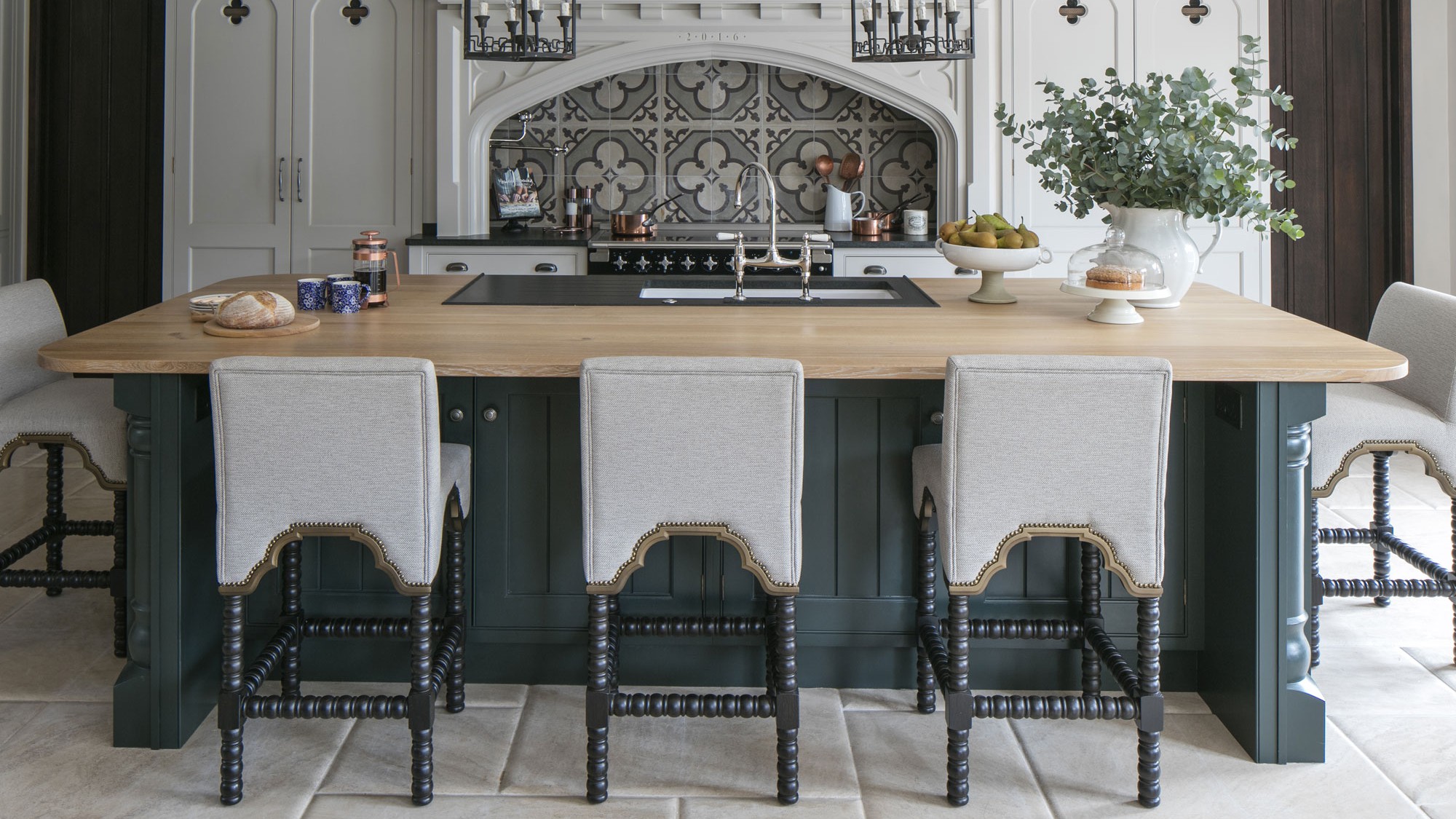
When the owner and her husband decided to swap their hectic London lives for a slower pace in rural Hertfordshire, they began looking for a house that they could work on and tailor to their own needs.
‘We were struck by the boutique-hotel feeling of this place, set in a mature secluded plot yet with neighbours and a thriving village a stone’s throw away. It reminded us of a bolthole we had once stayed at, and we knew it had potential.'
Built in 1905, the detached house had been reworked by the previous owners. ‘We liked the layout but wanted to make a few tweaks of our own.' First the conservatory was demolished to make space for a large kitchen extension and a cloakroom, while an additional bedroom suite was built above it for the owner’s twin daughters. Walls were then knocked through on the ground floor to house their playroom.
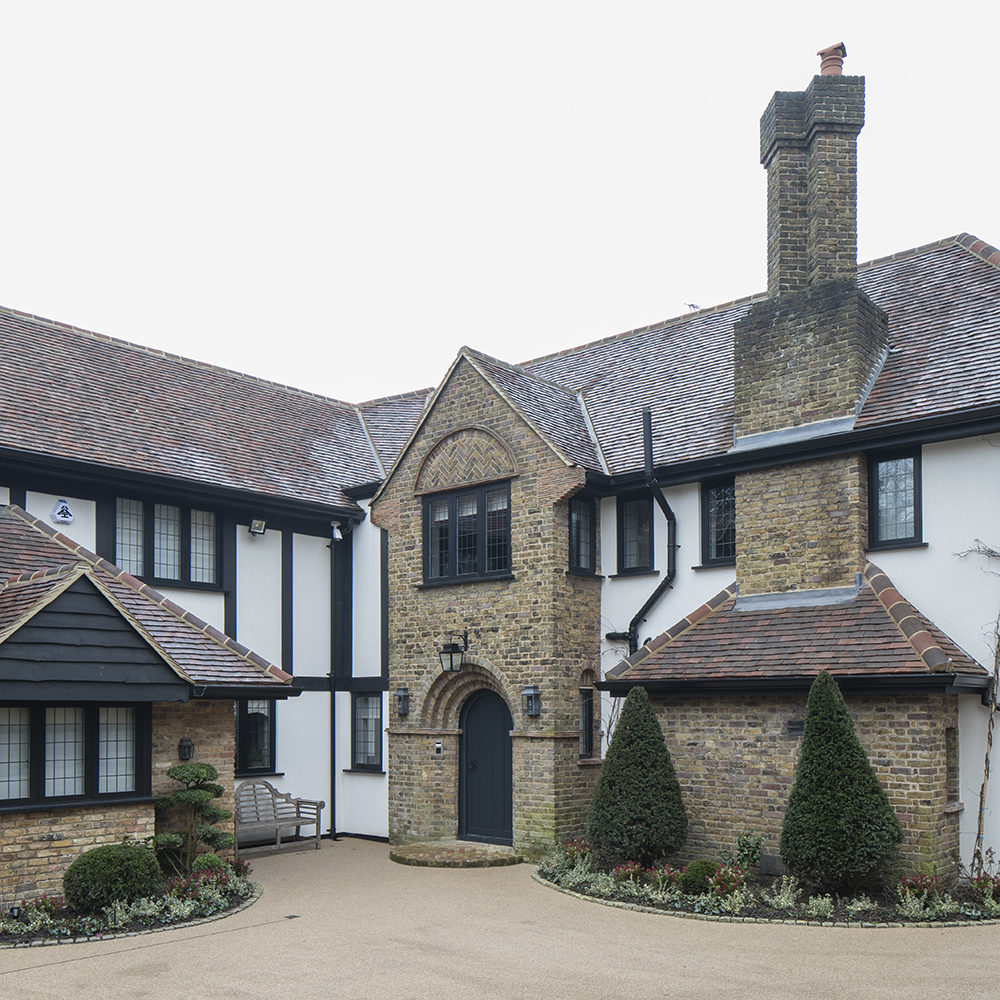
Elsewhere, the couple put their own stamp on the house with bold, decorative touches. ‘Our previous house was Georgian, but the interior design was very contemporary – white with pops of colour. I’ve moved on from minimalist interiors now; everything here is about colour, texture, details and patina, which add drama and intrigue.’
Kitchen
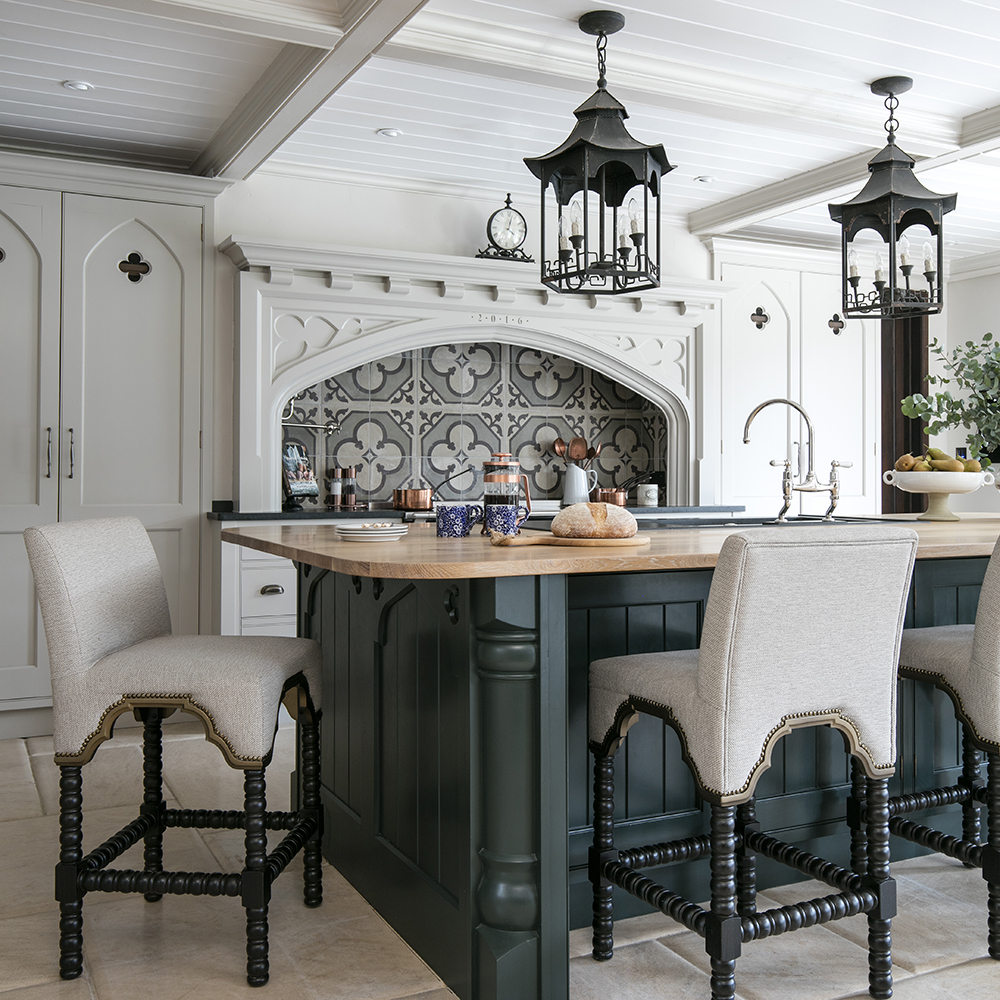
The kitchen extension features tiled flooring, handcrafted cabinets with Gothic pointed arches, and reclaimed decorative cement wall tiles. Bespoke furniture was commissioned to complement the cabinets, including a dark green island and tall, upholstered bar stools. Black lantern-inspired chandeliers complete the medieval look.
Get the look
Buy now: Kitchen cabinetry, Howard Wilson Robinson
Buy now: Paint (on island), Farrow & Ball
Dining room
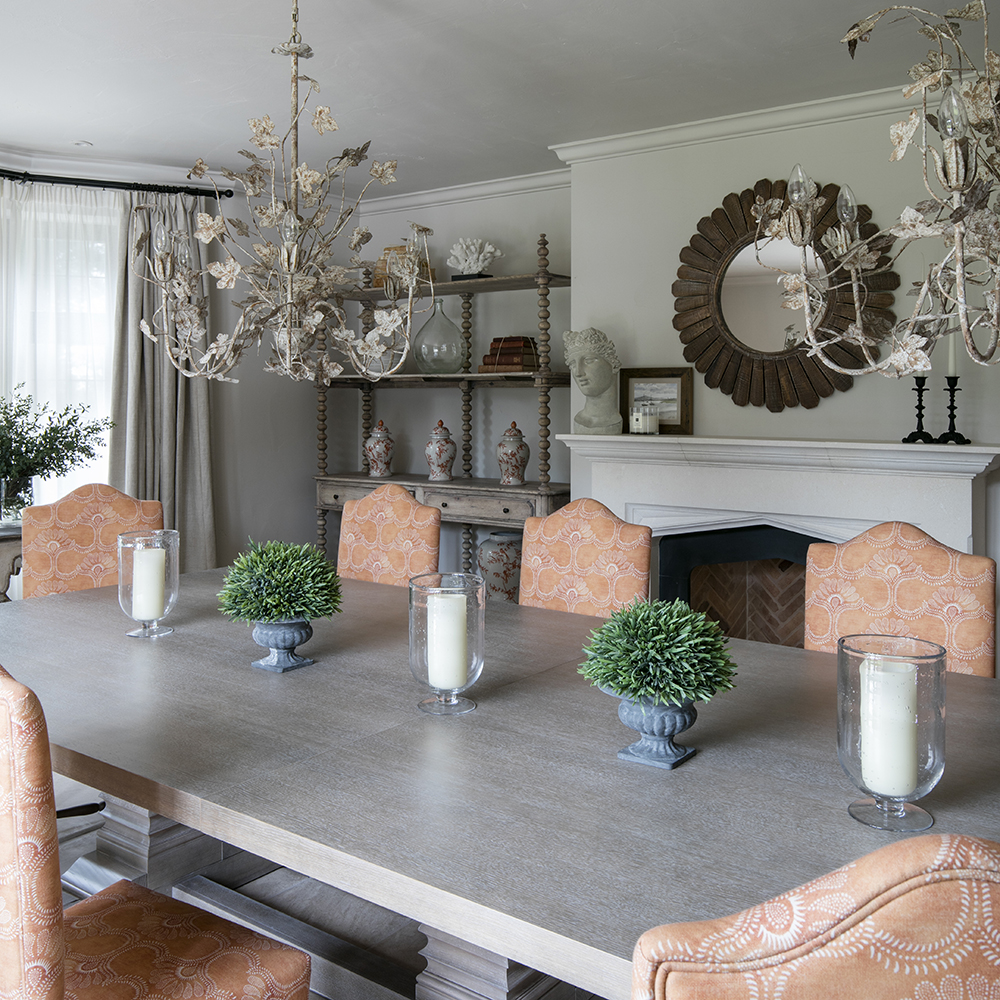
Delicate chandeliers and a soft grey table create a mellow look in the dining room. The pale burnt-orange fabric and decorative plants bring a relaxed Tuscan meets modern-country feel.
Sign up to our newsletter for style inspiration, real homes, project and garden advice and shopping know-how
Get the look
Buy now: Shelving unit, Turnbull & Thomas
Buy now: Arcadia mirror, OKA
Living room
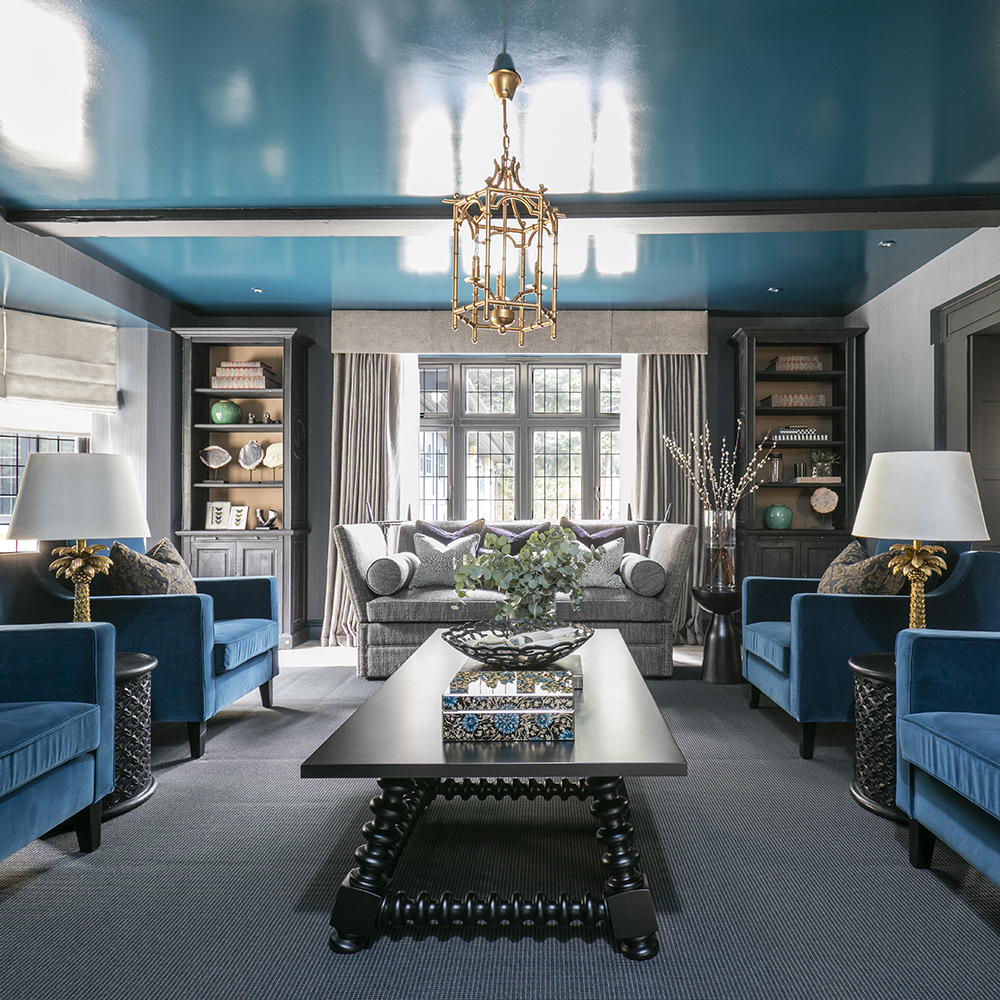
Moody grey textured walls are combined with exposed brick walls and a glossy blue ceiling to create this eye-catching scheme. The bespoke coffee table and the gold hexagonal chandelier hark to the Gothic theme, while the azure blue arm chairs and opulent lamp stands add contemporary charm. The addition of plants freshens and softens the room.
Get the look
Buy now: Bespoke coffee table, Studio Duggan
Buy now: Hexagonal chandelier, OKA
Buy now: Paint (on ceiling), Farrow & Ball
Family room
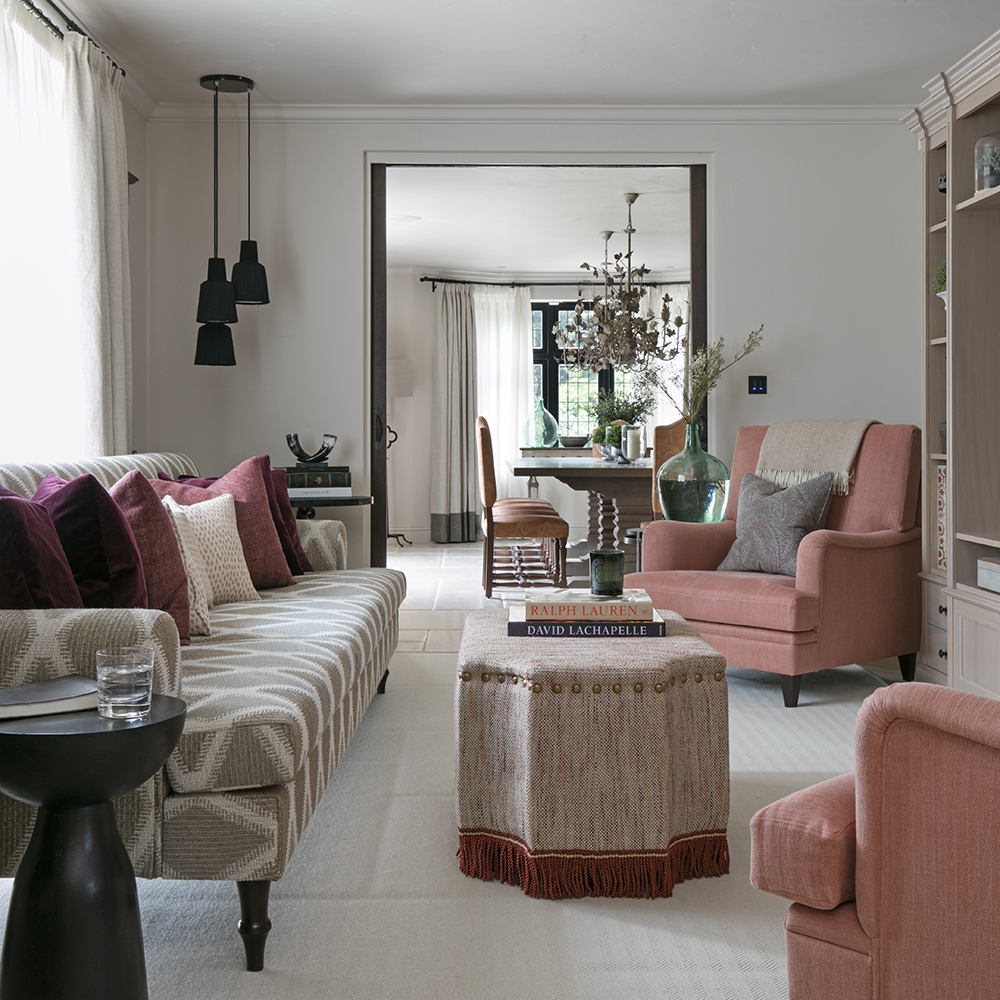
Pocket doors between the family room and the dining room offer the option of open-plan living or subtle separation, which is exactly what the owner wanted. The soft textures in a palette of pink and beige make the family room a cosy and relaxed spot.
Get the look
Buy now: Bespoke sofa and chairs, Studio Duggan
Hallway
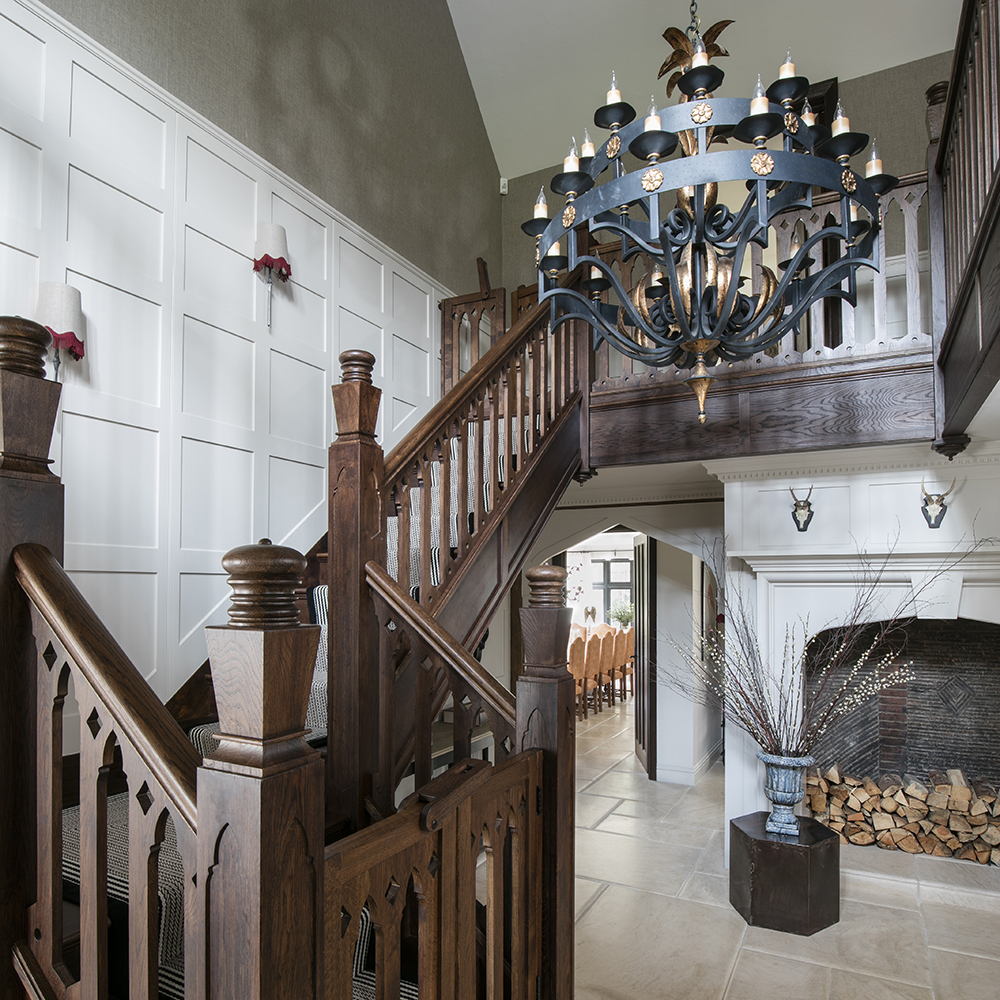
The owner replaced the main staircase with a Gothic design, complete with child gates at the top and bottom of the stairs. A show-stopping chandelier hangs low in the panelled hallway. ‘It took ages to find the perfect piece,’ says the owner, who had the light fitting shipped over from America. ‘I love seeing it in all its glory every time I come home.’
Master bedroom
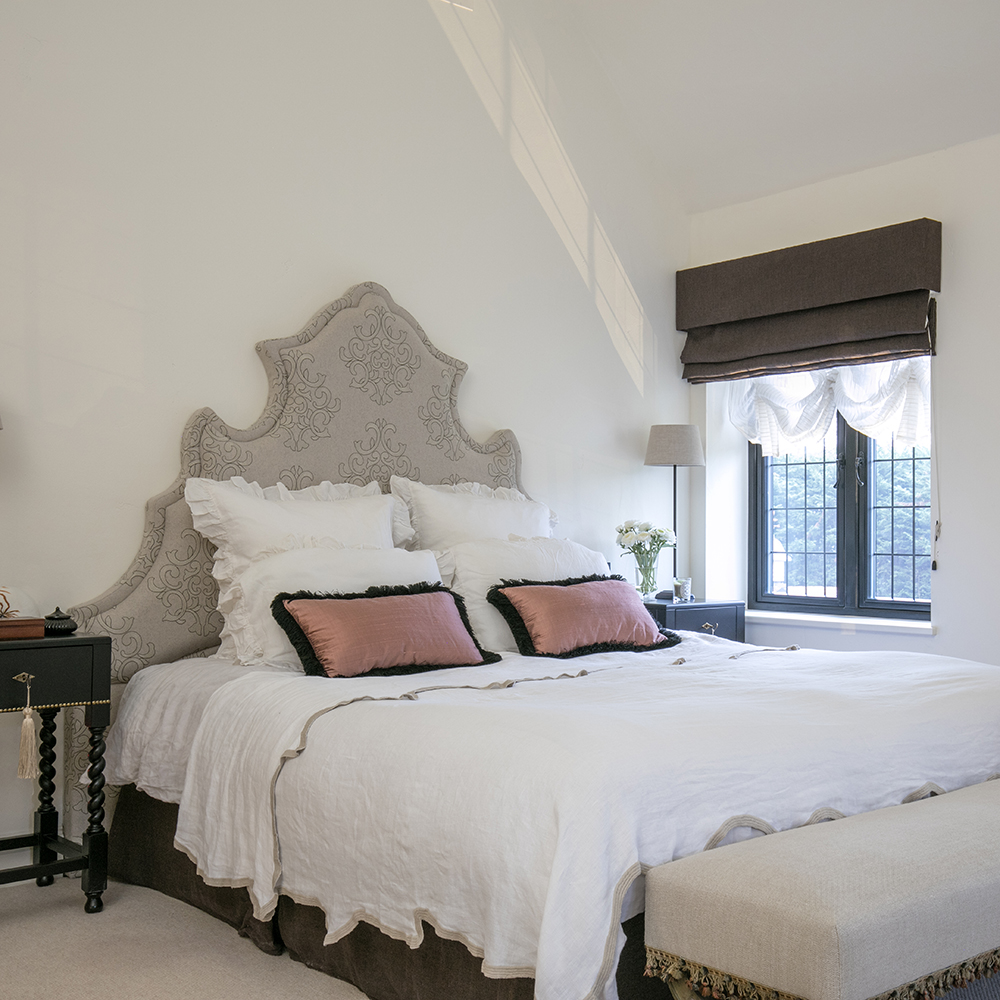
Upstairs the roof was replaced to create double-pitched ceilings throughout the first floor. 'We transformed the bedrooms from boxy to elegant by exposing the beams.' While the colour scheme in the master bedroom is muted, the flamboyant headboard creates a theatrical feel. Combined with plush accessories in the form of cushions, an upholstered bench, and bespoke side table, the room oozes luxury.
Get the look
Buy now: Upholstered headboard, Studio Duggan
Master en suite
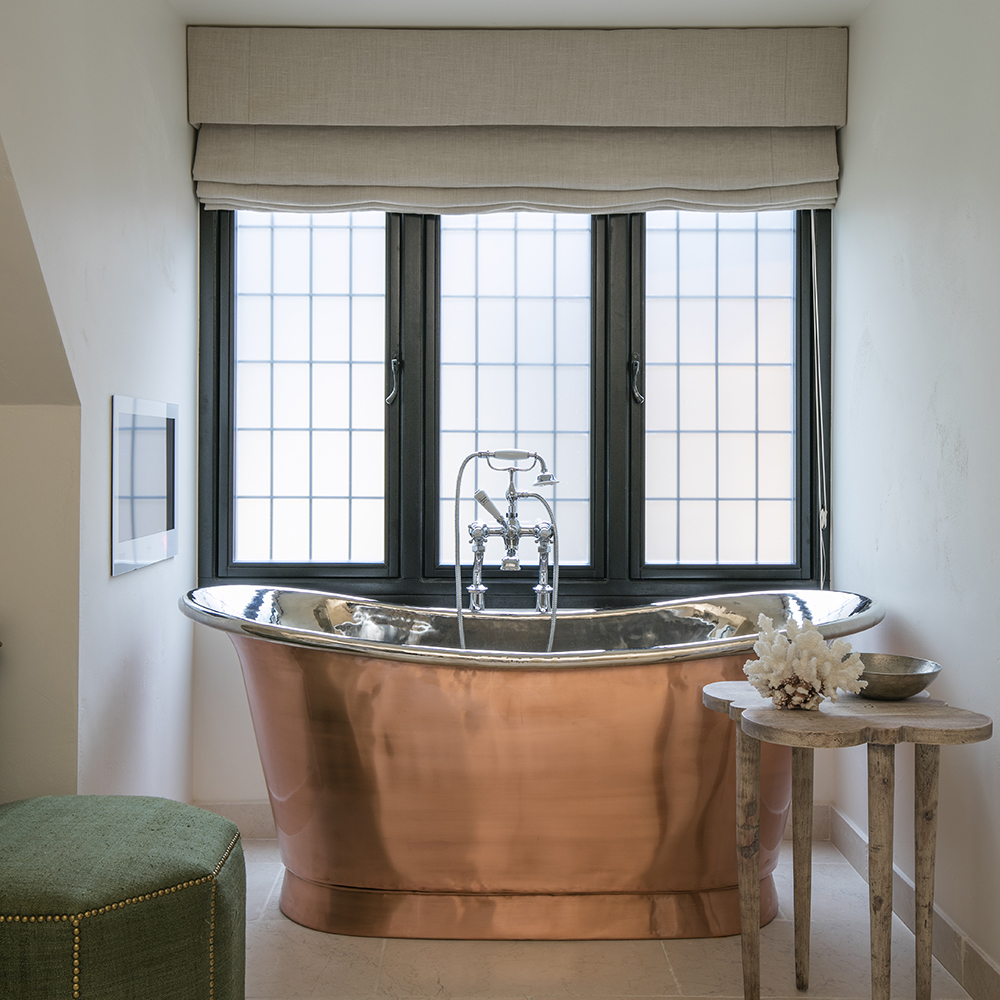
A free-standing copper bath combines a modern trend with traditional design and makes a luxurious addition to this bathroom. The unique pieces of furniture, with a splash of mint green, add to the feeling of old-fashioned luxury.
Get the look
Buy now: Ottoman, OKA
Cloakroom
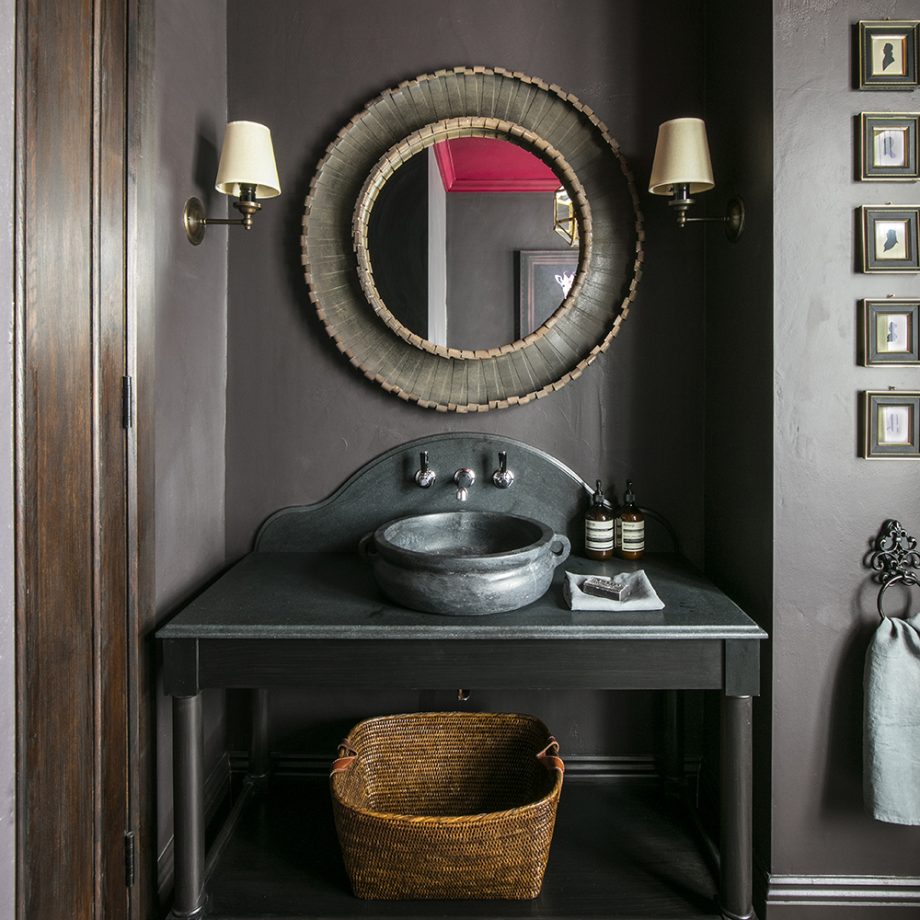
This moody space with shades of charcoal has an air of mystery. The various textures, from stone to wood to wicker, create an interesting corner full of medieval character.
Get the look
Buy now: Vanity unit, Howard Wilson Robinson
‘I’m very proud of what we’ve created – the house feels luxurious but works brilliantly for family life, too. We’re definitely here to stay.'
This house originally appeared in 25 Beautiful Homes, May 2017.
Image credits: Robert Sanderson