Look around this replanned Victorian home
The owners of this fabulous period semi searched high and low for unique pieces to match their characterful home

This semi-detached four-bedroom Victorian town house in south London was bought by its current owners in 2013. Back then they must have needed a good dose of imagination to envisage the inviting home that they have created. 'The house had been a squat for 12 years yet it was the first place I could really see us living in,' says the owner.
While the couple waited for planning permission to extend the basement - a project that involved excavating four feet down to level the floor - the builders worked through the ground, first and second floors of the building, removing rotten boards and ceilings and knocking back to the stud walls.
Although most of the original features couldn't be saved, the owners were keen to salvage anything they could, such as the fireplaces in the ground-floor rooms. 'They were going to be thrown in the skip, but I asked the builders to see what was underneath and we discovered the beautiful marble surrounds.' Details that couldn't be rescued, including the cornicing and doors, were painstakingly resourced.
During the works the owners compiled a scrapbook of ideas to provide inspiration for the decorating schemes, including glittering chandeliers, striking wallpapers, a velvet sofa and gleaming bateau bath. 'It was very indulgent to turn the entire first floor into a master suite,' say the owners, 'but we both love the space with its hotel feel.'
The couple hunted high and low for bargains and interesting finds, picking up vintage maps in the flea markets of Paris and buying a pair of second-hand silk curtains for a song on Columbia Road in East London. When they found that some Venetian mirrors they wanted were prohibitively expensive, they bagged a pair at auction for just £120.
1/12 Exterior
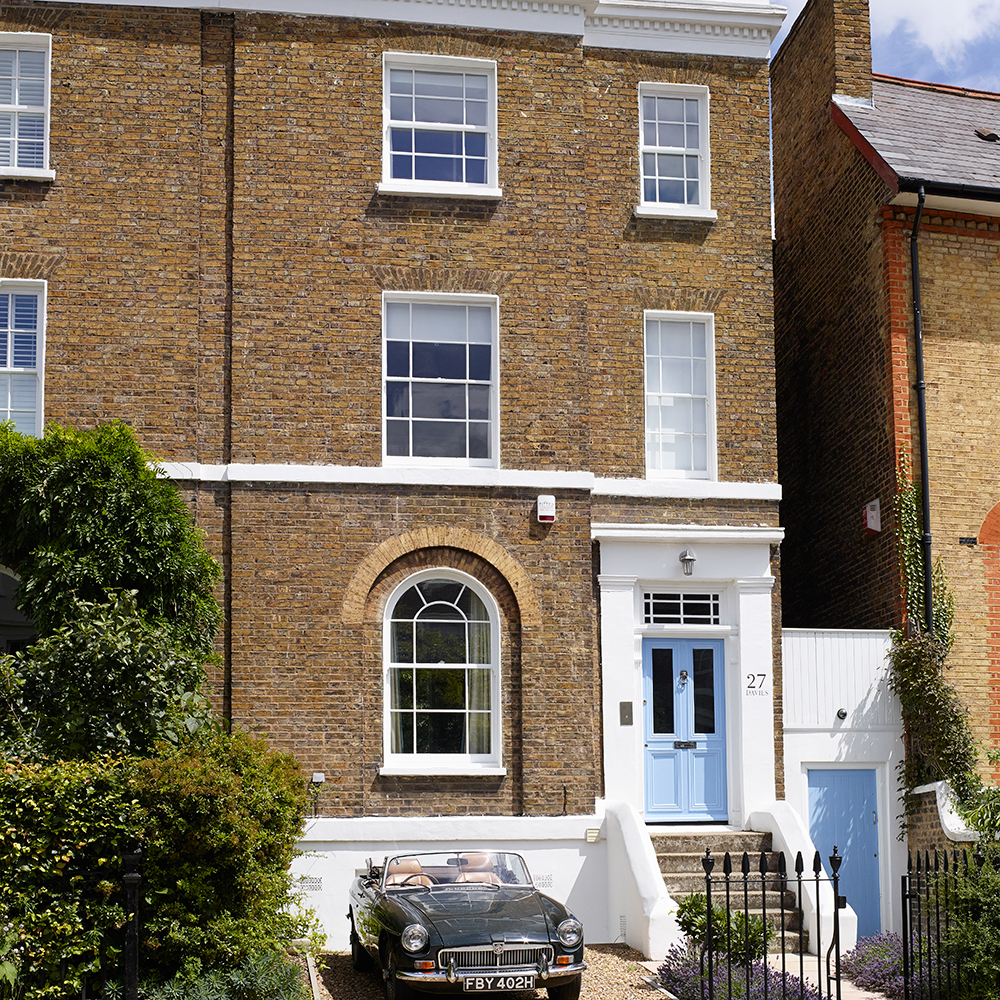
The quest for the perfect pieces required lots of patience but it was all worth it in the end. 'It's lovely to have a home filled with a lot of unusual things.'
2/12 Sitting room
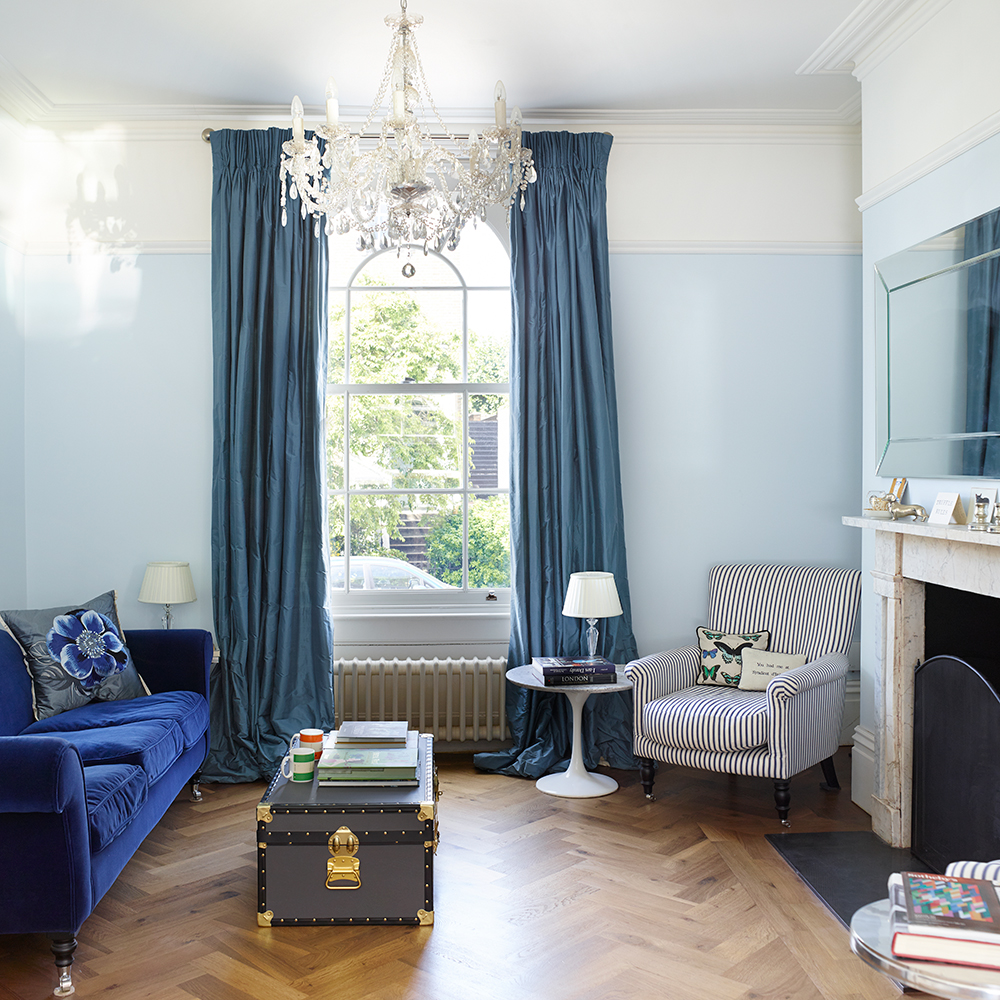
A velvet sofa and silk curtains set a luxurious scene in the living room. Gradations of blue create a calming feel, from the palest of shades on the walls through to the mid tones of the curtains and on to the vibrancy of indigo on the plush velvet sofa.
Sign up to our newsletter for style inspiration, real homes, project and garden advice and shopping know-how
Similar sofa
Sofa.com
Wall paint
Holiday Blues from Dulux
3/12 Sitting room fireplace
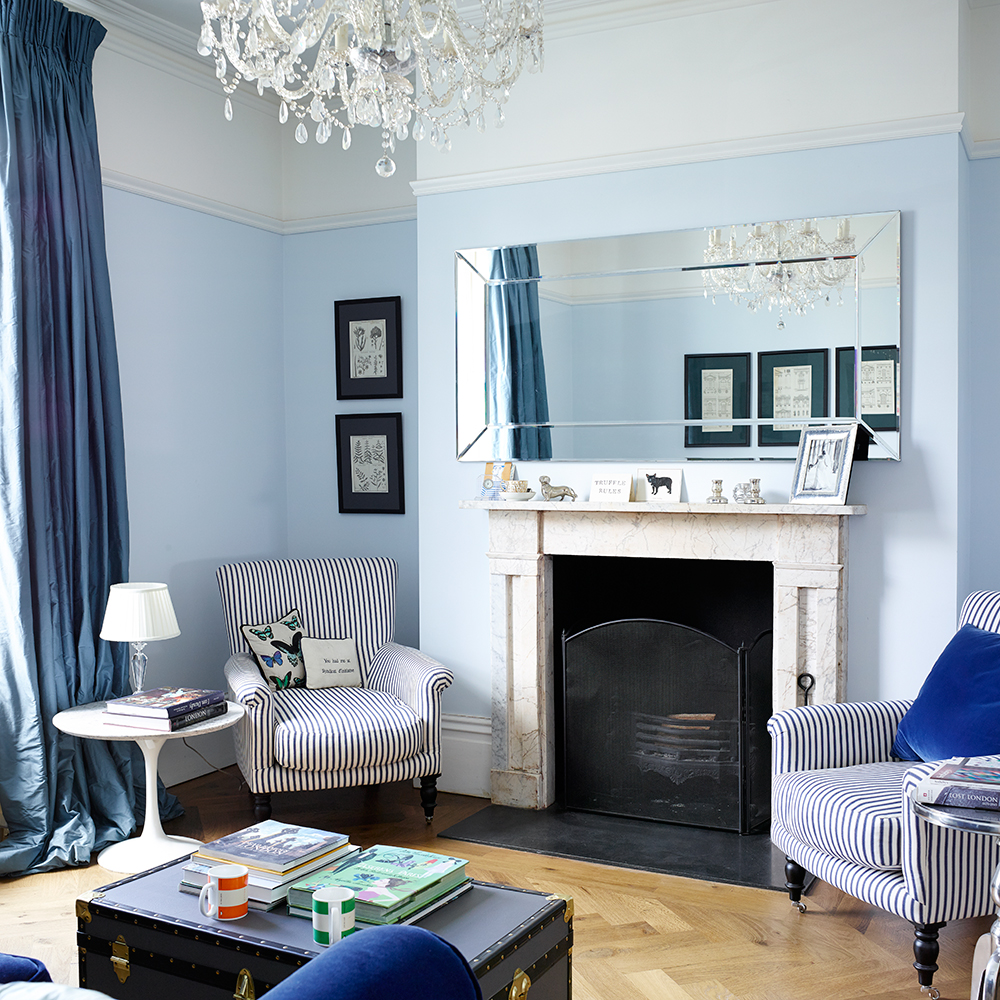
Blue striped armchairs bring crisp pattern to the smart blue sitting room and a sense of symmetry around the central fireplace. The mantel mirror helps open up the feel of the room.
Similar armchair
Sofa.com
Chandelier
India Jane
4/12 Hallway

The simple hallway makes a bright and welcoming introduction to the four-storey property. The space is kept pared back with just coat hooks and an umbrella stand, while a decorative mirror and chandelier, which emphasises the high ceiling, add the wow factor.
Similar chandelier
Woodpecker Interiors
Umbrella stand
India Jane
5/12 Kitchen diner
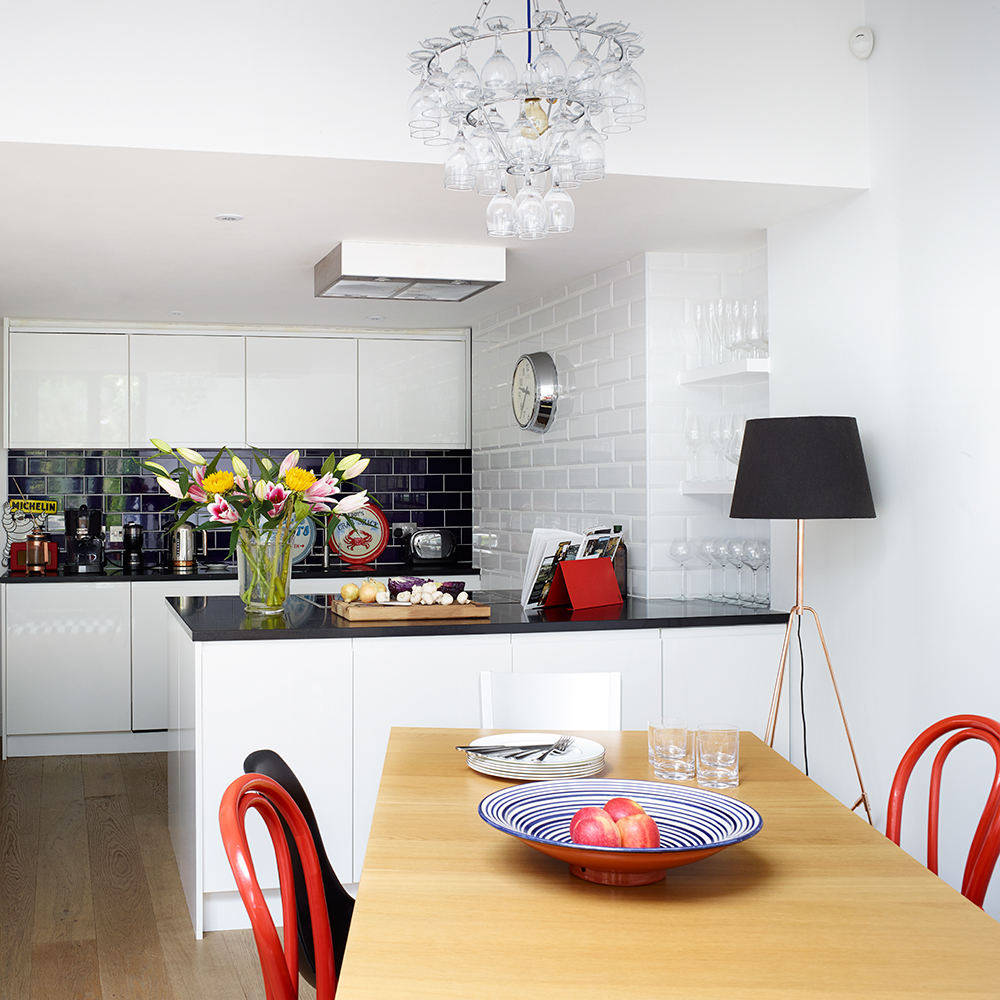
The monochrome space of the kitchen diner is enlivened with red bentwood chairs and a wine glasses chandelier. The black and white of the working area contrasting with the warm wood and red accents of the dining space.
Kitchen units
Wickes
6/12 Dining area
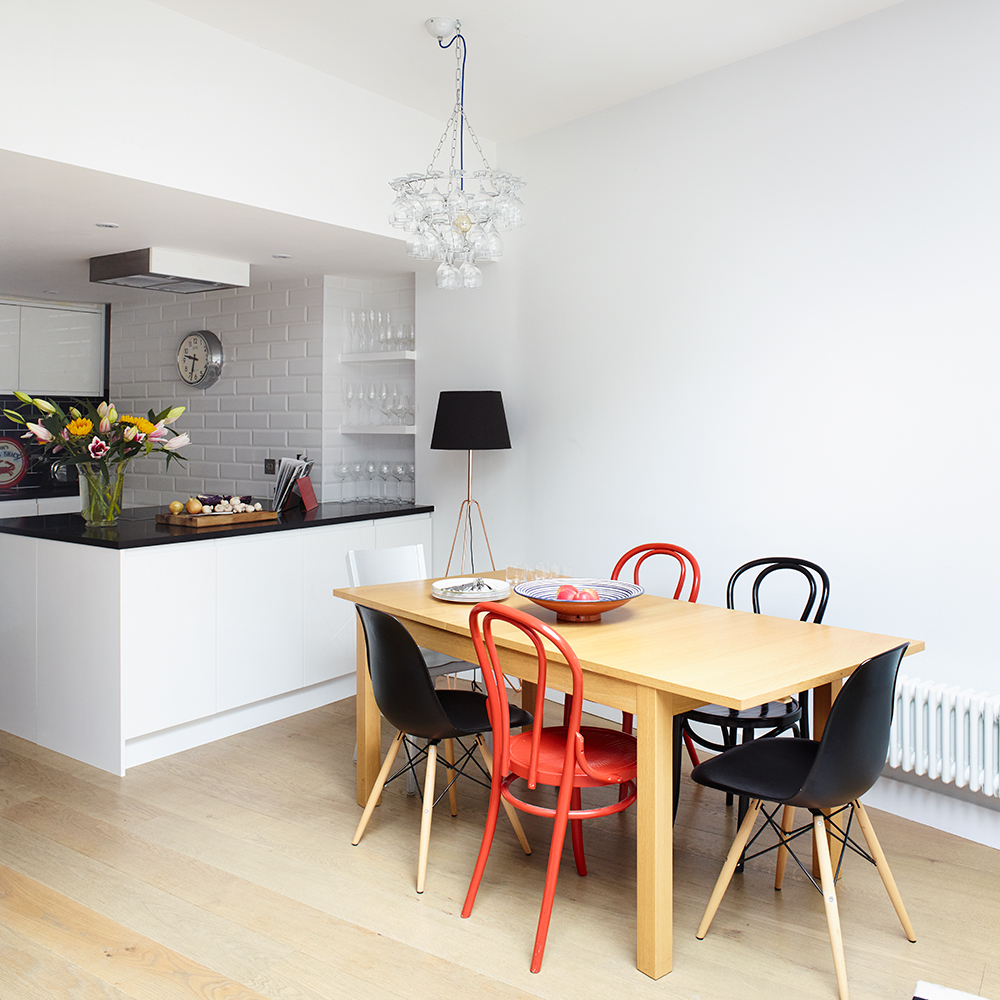
In the dining area, colour is introduced on furniture rather than through decorating. The orange chairs provide a zingy accent, while those in black complement the worktops and splashbacks of the kitchen area.
Chairs
The Conran Shop
7/12 Seating area
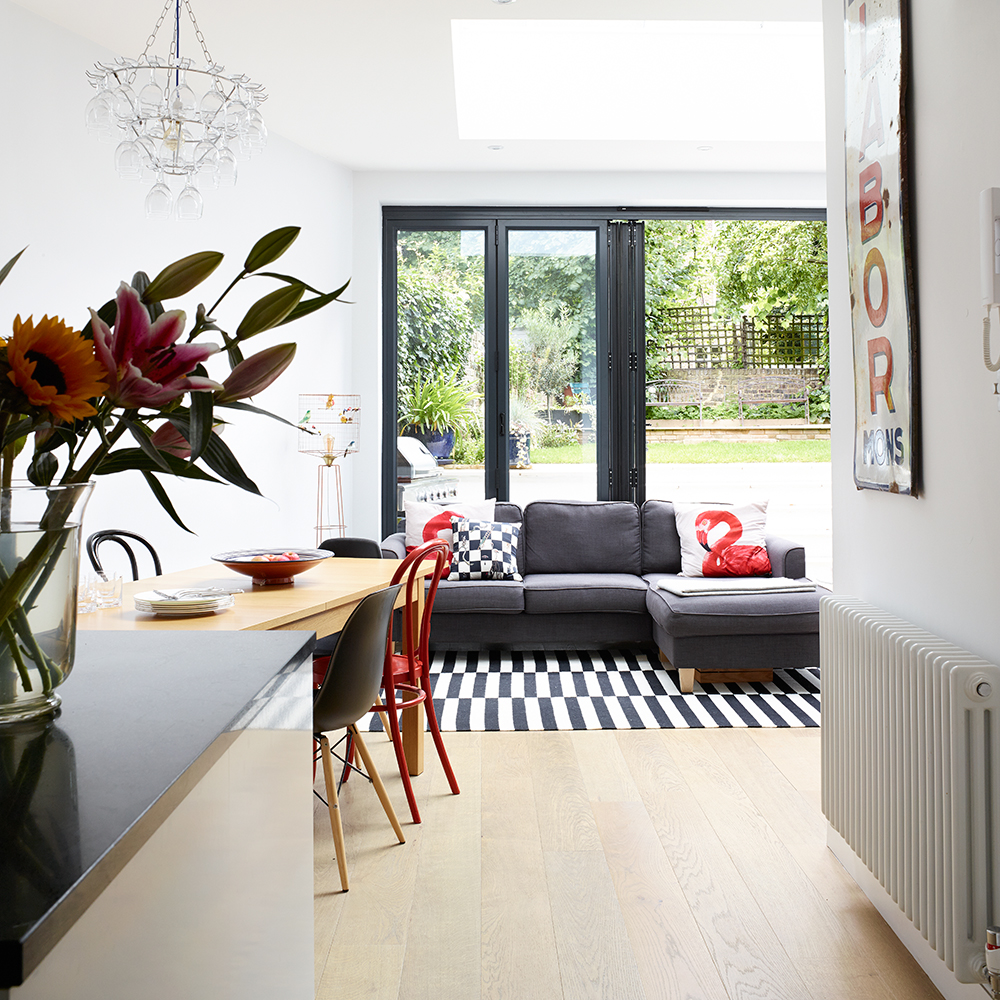
A cosy seating area has been tucked beside the dining table and chairs. It's a perfect spot for enjoying views of the garden and, in the summer, the bi-fold doors can be opened out completely. The low-slung style of the seating gives the space an ultra relaxed feel.
Similar sofa
Made
8/12 Reading area
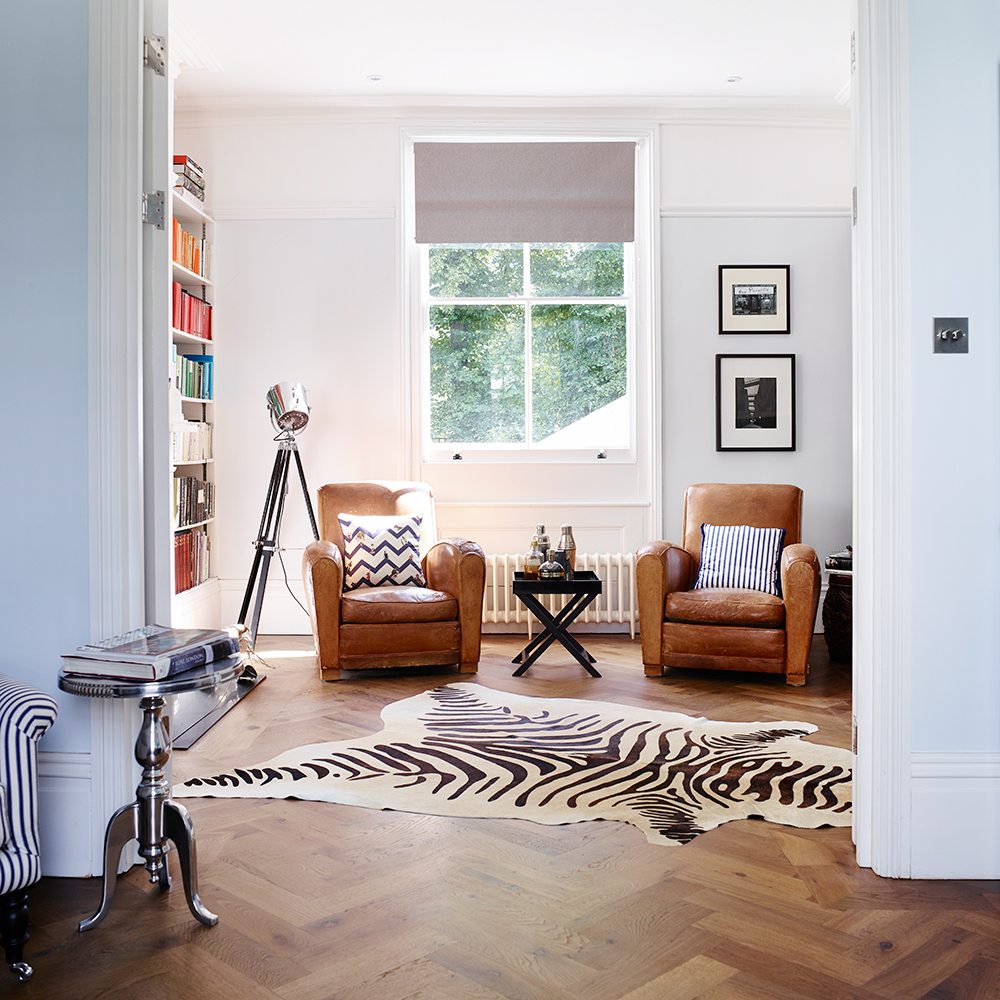
At the opposite end of the sitting room a built-in bookcase creates a smart reading area. The leather club chairs are vintage finds and give the space a gentlemen's club feel.
Vintage armchairs
B Southgate
Parquet flooring
The Natural Wood Floor Co
9/12 Living room fireplace
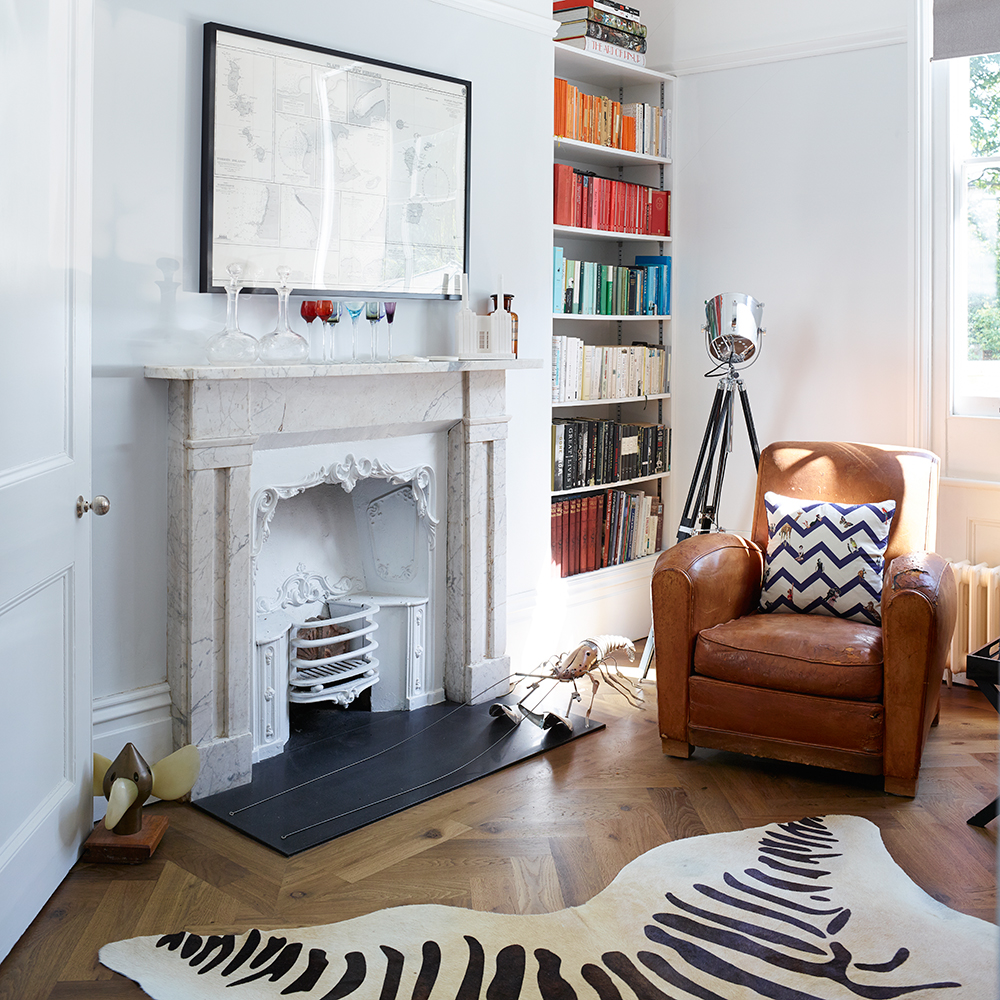
A restored fireplace creates a cosy centrepiece in the living room - especially in winter when the vintage leather chairs can be drawn up close. 'I love the living room - I can relax in the club chair with a book and the dog beside me,' says the owner.
Vintage armchair
B Southgate
10/12 Main bedroom
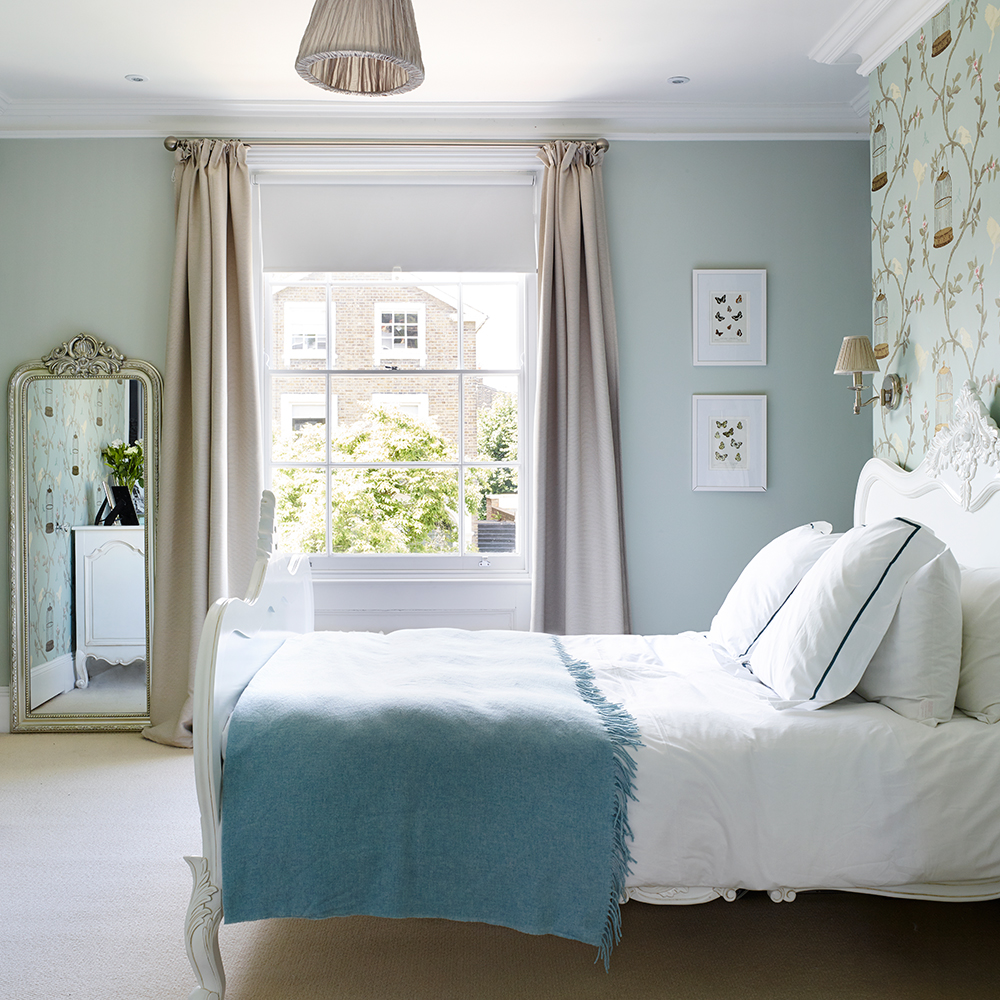
The main bedroom is a gentle, elegant mix of blue-green tones and patterns. The couple first spotted the feature wallpaper in a restaurant. 'We then spent ages Googling it to find the exact one,' they say. A corner adjacent to a window is the ideal spot for a floor-standing mirror.
Wallpaper
Nina Campbell
Bed and chest of drawers
The French Bedroom Company
11/12 Guest bedroom
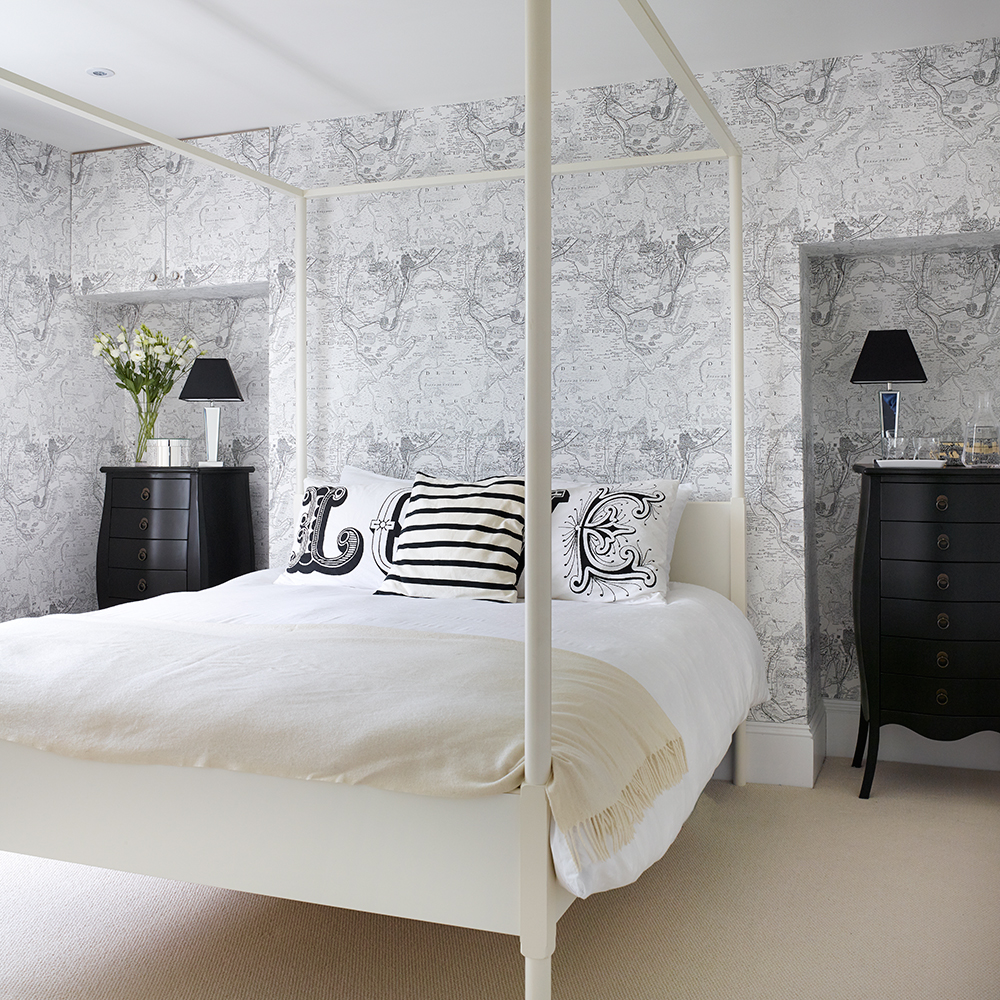
The couple's love of antique maps is revealed in the designer wallpaper chosen for the guest bedroom. Its pattern emphasises the beauty of the alcoves around the central chimney breast. Wonderfully curvaceous chests of drawers stand proud in black.
Wallpaper
Designers Guild
Bed
Maisons du Monde
Tallboys
Made
12/12 Bathroom
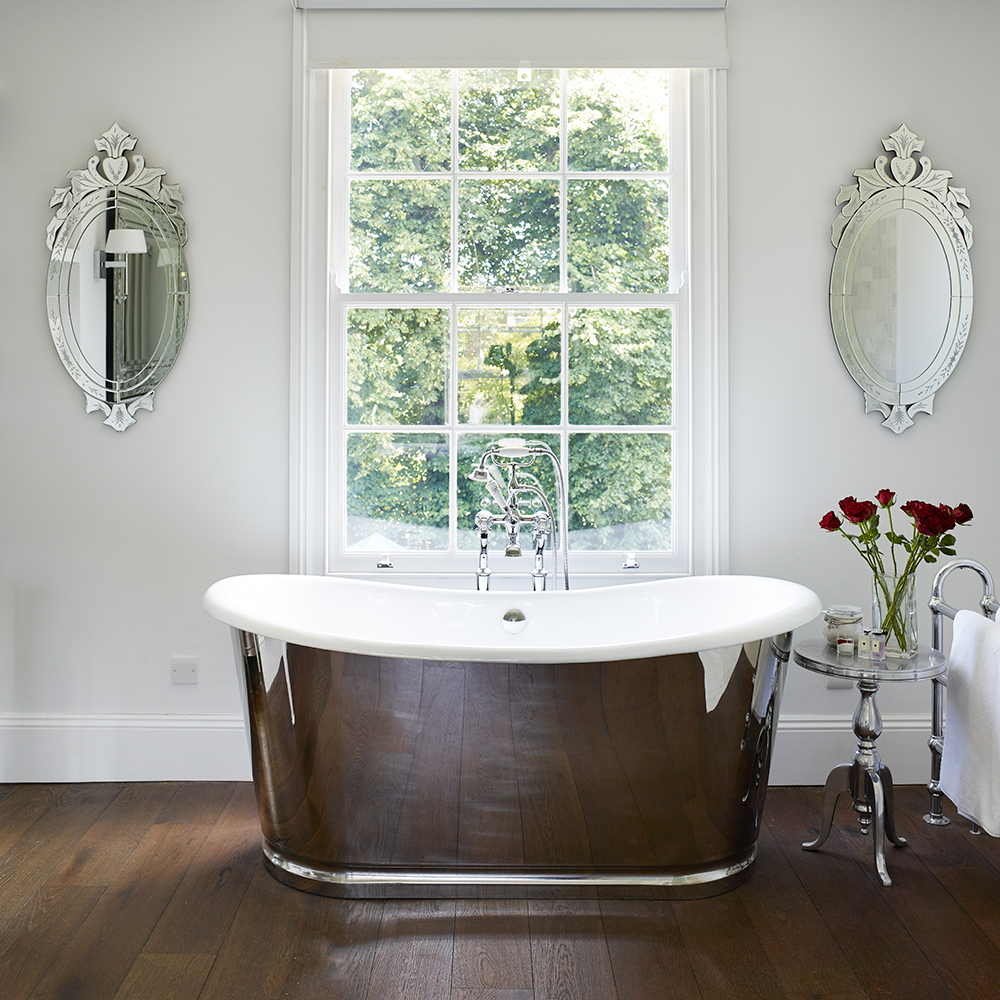
The striking cast-iron bath tub is the owners' favourite piece in the house - the joists in the bathroom had to be reinforced to take its weight. The bath is a glamorous addition set centre stage against a backdrop of ornate mirrors, beautiful flooring and a picture window.
Bath
The Cast Iron Bath Company
Towel rail
Heritage Bathrooms
Which of the rooms in this home do you like best? Let us know below!

Heather Young has been Ideal Home’s Editor since late 2020, and Editor-In-Chief since 2023. She is an interiors journalist and editor who’s been working for some of the UK’s leading interiors magazines for over 20 years, both in-house and as a freelancer.