Step inside this remodelled 1960s family home that blends oodles of style with creature comforts
Be inspired by this family's remodelled 1960s family home and its transformation from a dated upside-down house into a super stylish space

Sign up to our newsletter for style inspiration, real homes, project and garden advice and shopping know-how
You are now subscribed
Your newsletter sign-up was successful
The owners of this remodelled 1960s family home had previously built a house and had been living in it for a year when they spotted this dated upside-down house online. They were instantly very taken with the unique property, and not afraid of a challenge, snapped it up right away.
The house was immaculate, but stuck in a 1980s time warp, design-wise. The old-fashioned kitchen was upstairs and although all the bathrooms were plain white, they lacked any interesting design elements. The owners knew a lot of work was ahead, as their aim was to remodel the space to make it more family friendly. They admit that it would have been cheaper to knock it down and start again but they wanted to keep its integrity.
An architect drew up plans to reconfigure the house, then a demolition team removed various internal walls. They relocated the ground floor living areas onto the lower ground floor, adding a single storey extension for the kitchen, living and dining areas.
The extension is mostly glass, so the owners can see their children, whether they’re outside or in the playroom. The owners managed to sell the old kitchen and bathroom fittings on eBay and the buyers came and did the dismantling themselves, which saved money.
To make the remodelled 1960s family home more energy efficient, they added outside insulation, rewired and replumbed throughout, and installed air-source heat pumps, in a change from oil-fuelled central heating.
The kitchen area
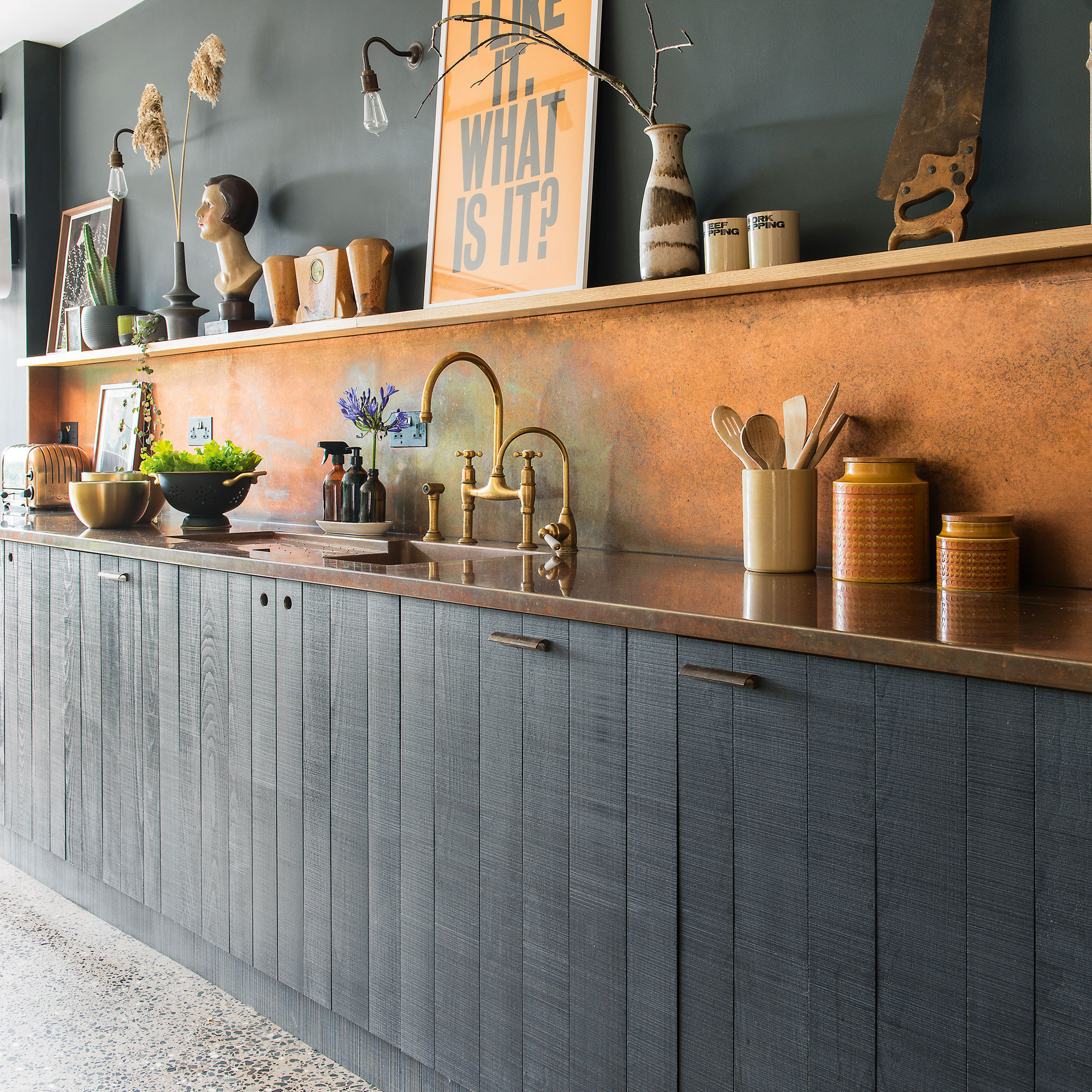
The kitchen of this upside-down house was originally on the ground floor, but was moved to the lower ground courtesy of the new glass extension which has created a light-filled living area that works perfectly for the whole family.
A worktop and backsplash of patinated copper plus a dark metallic plant holder add a warm glow to the black units. The owners didn’t want shiny bright surfaces, so the copper added warmth and texture. Copper is also antibacterial, so is self cleaning – you only need to use warm water and a sponge on it.
Sign up to our newsletter for style inspiration, real homes, project and garden advice and shopping know-how
The dining area
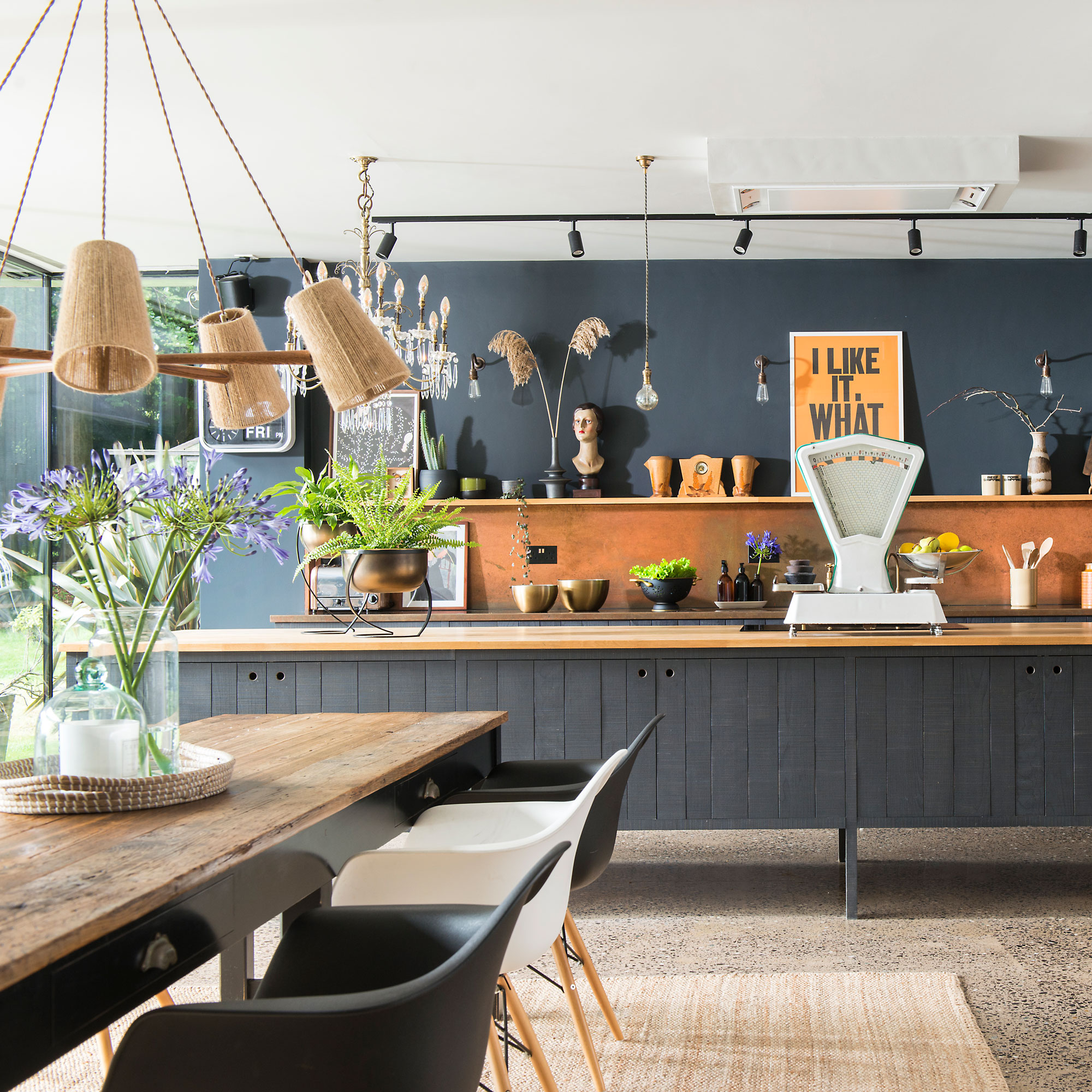
A three-metre-long dining table, which is also narrow, gives an intimate feeling. The owners have found that the unique table design makes it easier to chat as a family at teatime. Made from repurposed wooden boards, it gives a homely feeling.
The living area
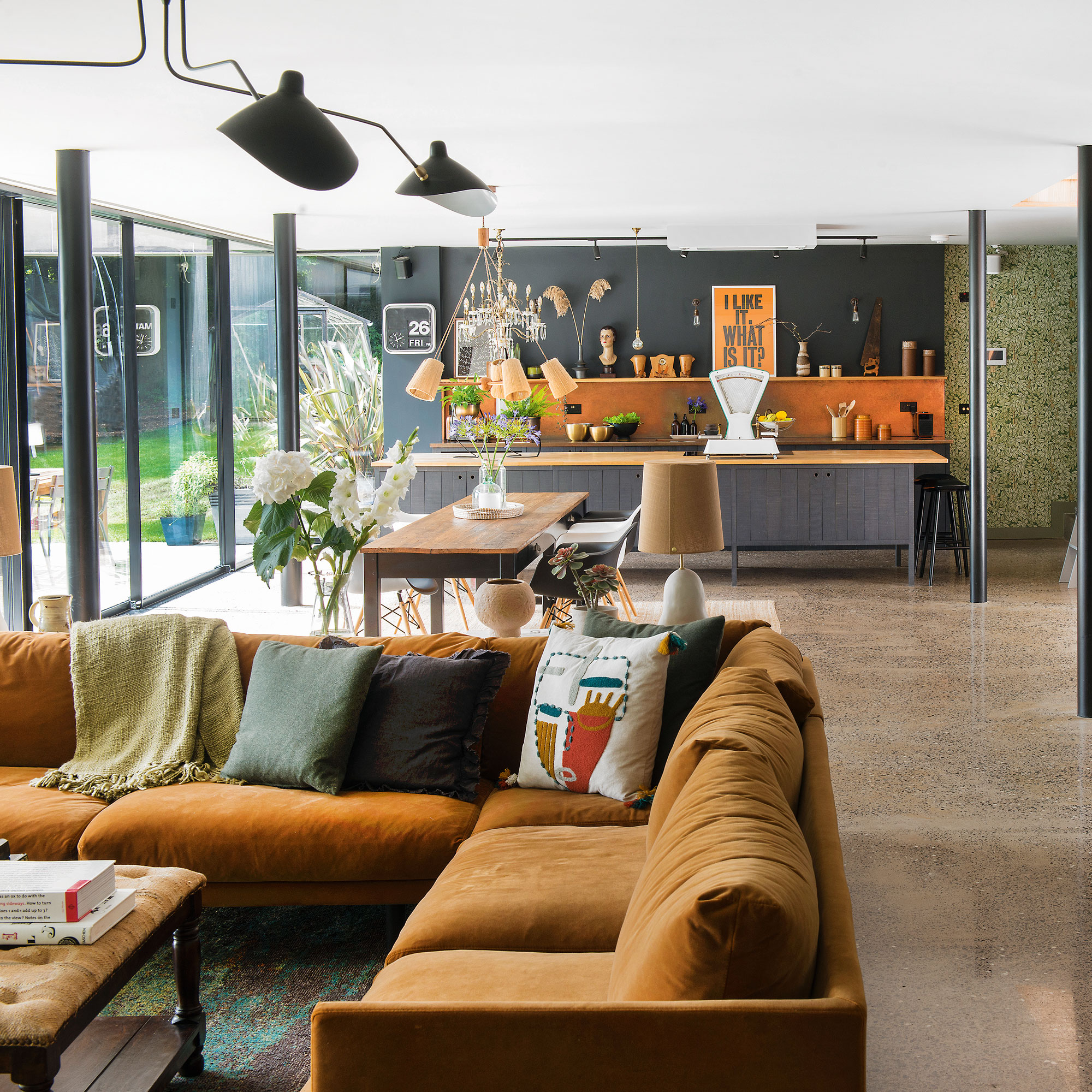
Counteracting the dark units, the polished concrete floor is inset with pebbles (around 20 a bag from garden centres). The couple added white and green pebbles to the mix for brightness and depth.
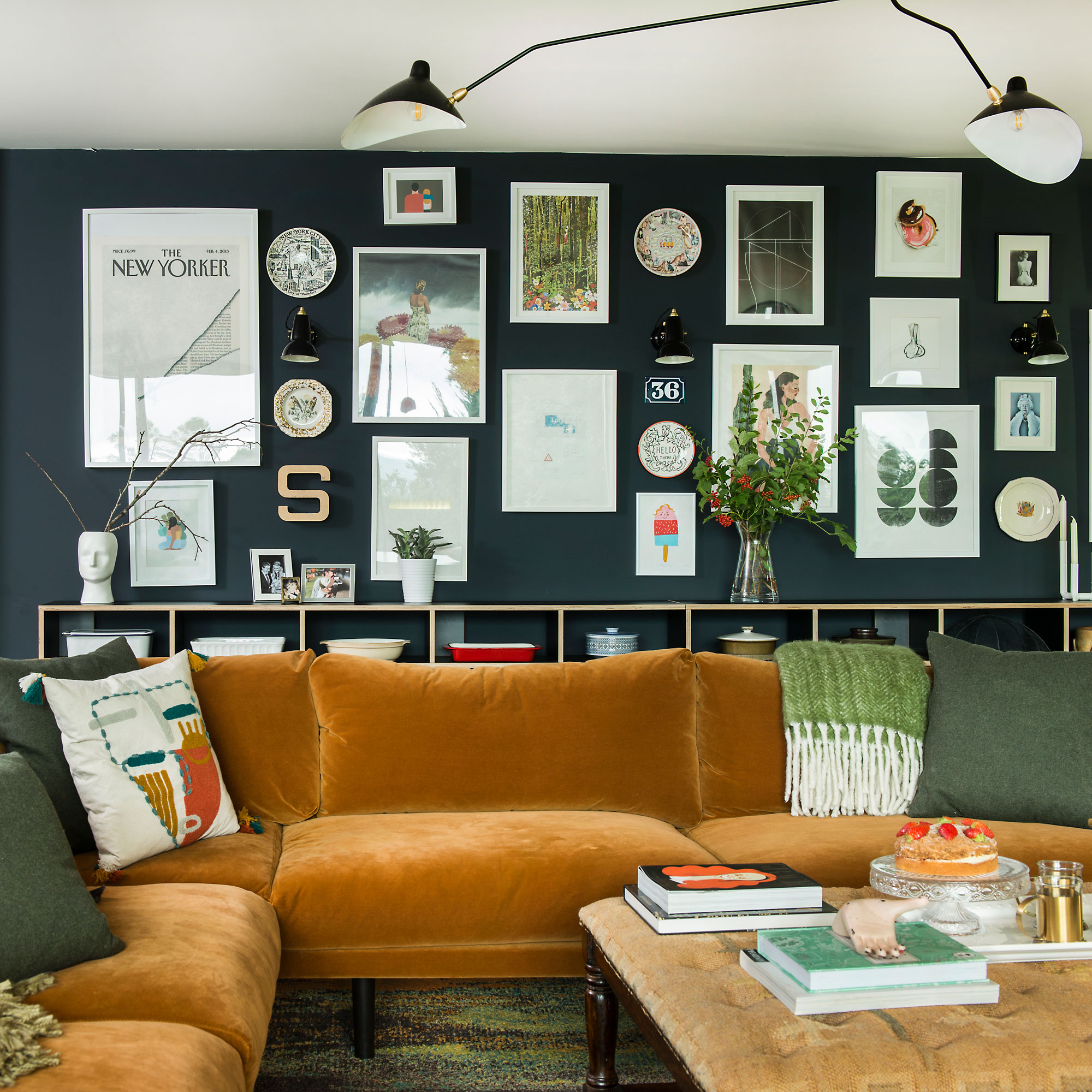
The brown of the L-shaped velvet sofa complements the colour of the concrete flooring and was carefully chosen for its family friendly function. A large gallery wall sits behind it, adding heaps of personality to the space. Framing all pictures in the same way has helped bring them together as a set. The owners tried adding some black frames but they felt it looked too mismatched.
The hallway
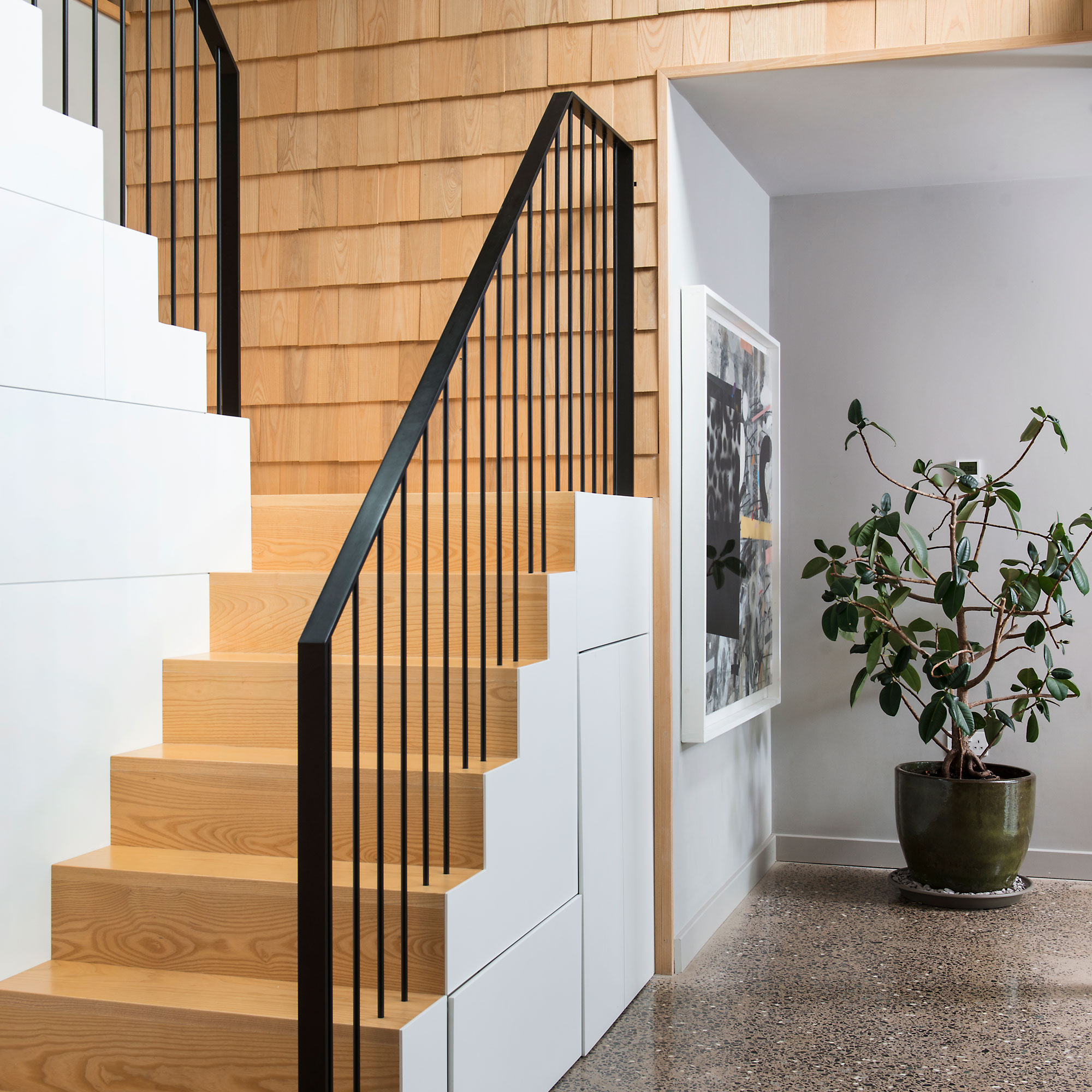
The ash shingle cladding on the wall of the double-height white hallway is ultra-practical. It not only keeps the family warm in winter, but they have discovered that it also prevents lots of marks and sticky finger prints!
The children's bedrooms
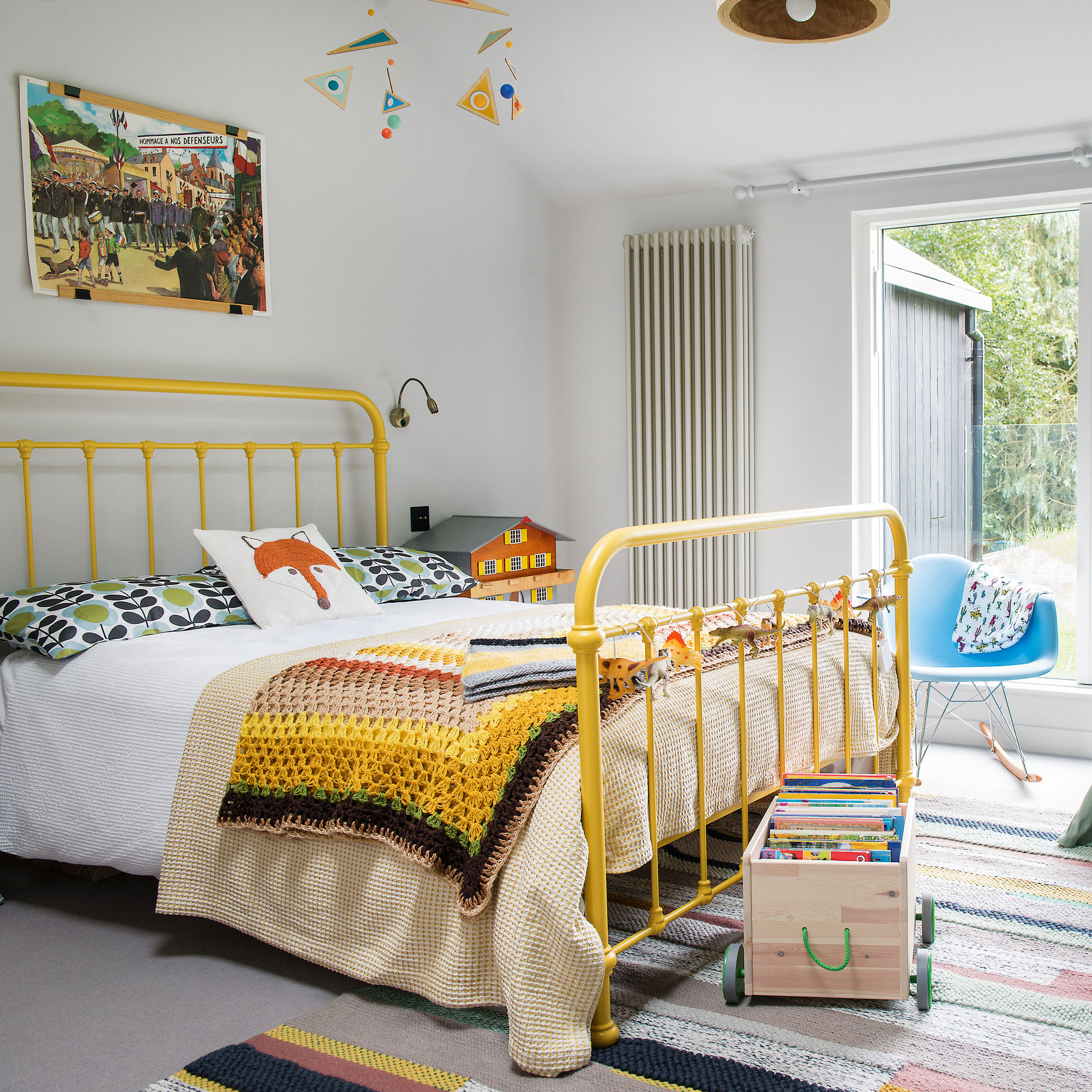
Both of the kids' bedrooms are packed with colour and texture. Highlights of yellow on textiles dotted around this bedroom are anchored by the bright yellow bedstead.
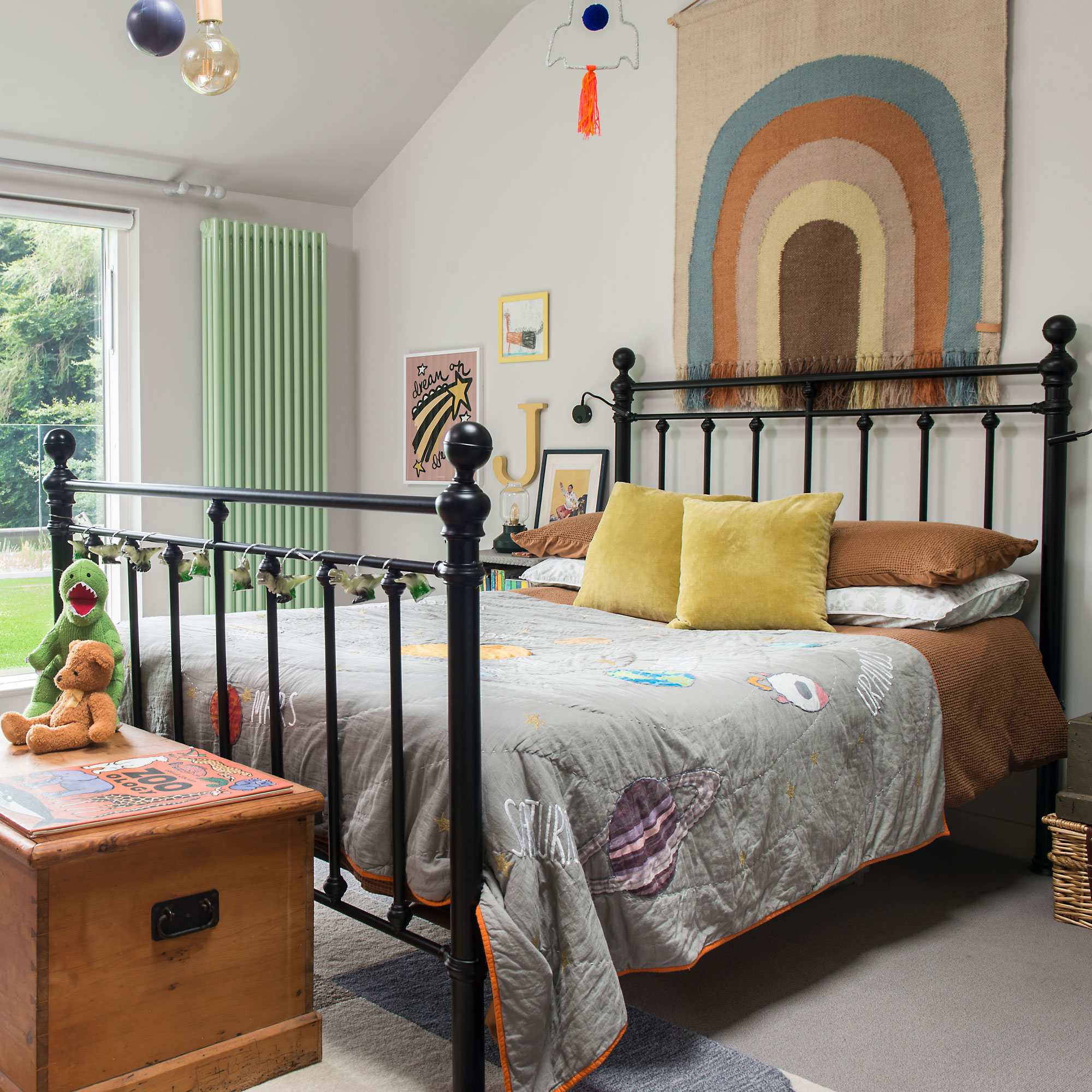
The other bedroom is space themed with a hanging rocket. The children have double beds so that when their parents read to them, there's space for everyone to relax on the bed.
The bathroom
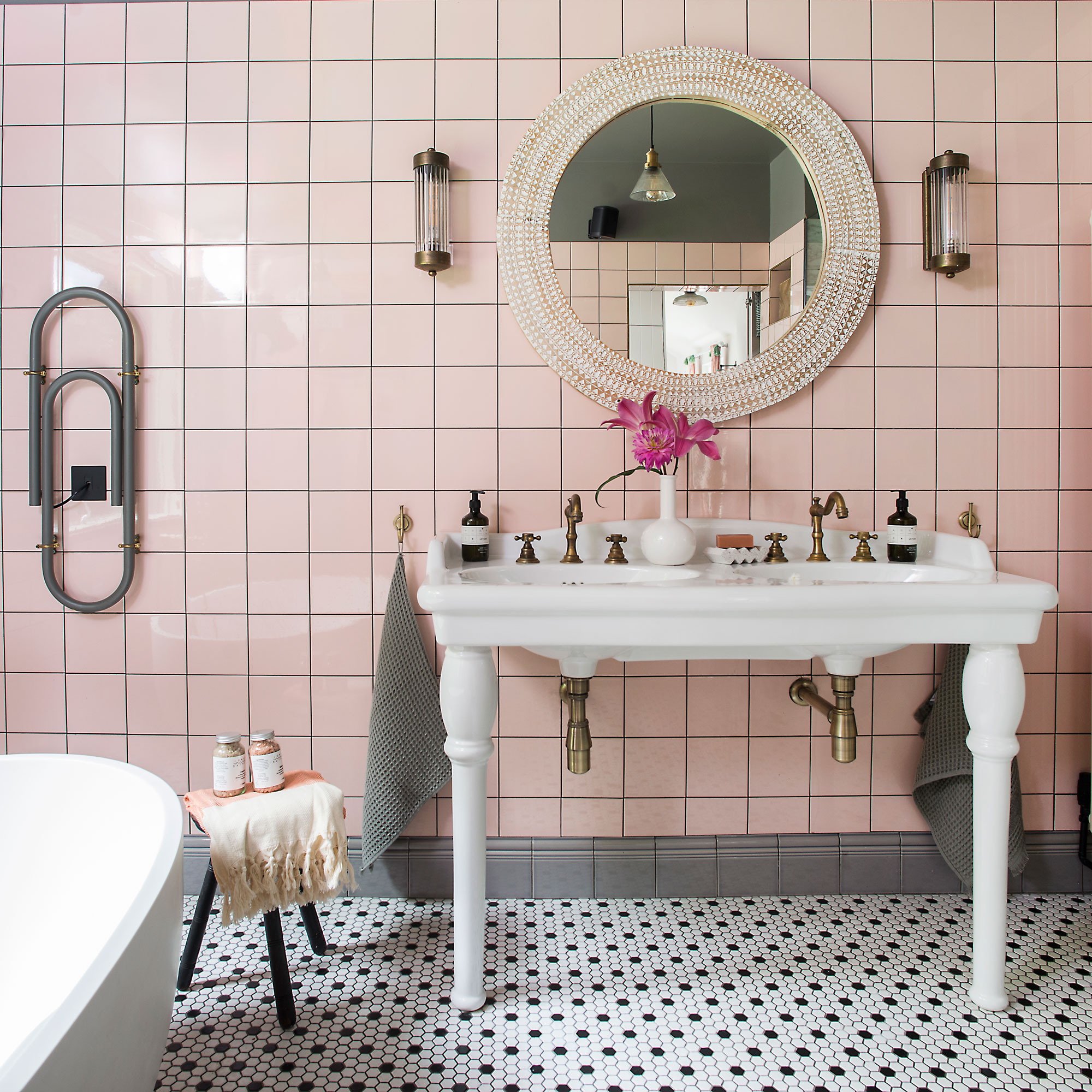
In the bathroom, the brass fixtures soften the black and pink combination. The owners were very against using chrome fixtures so they chose brass instead. They also added a wooden stool for warmth. Adding old items like this in new spaces has given the small bathroom an immediate lived-in feel.
The guest room
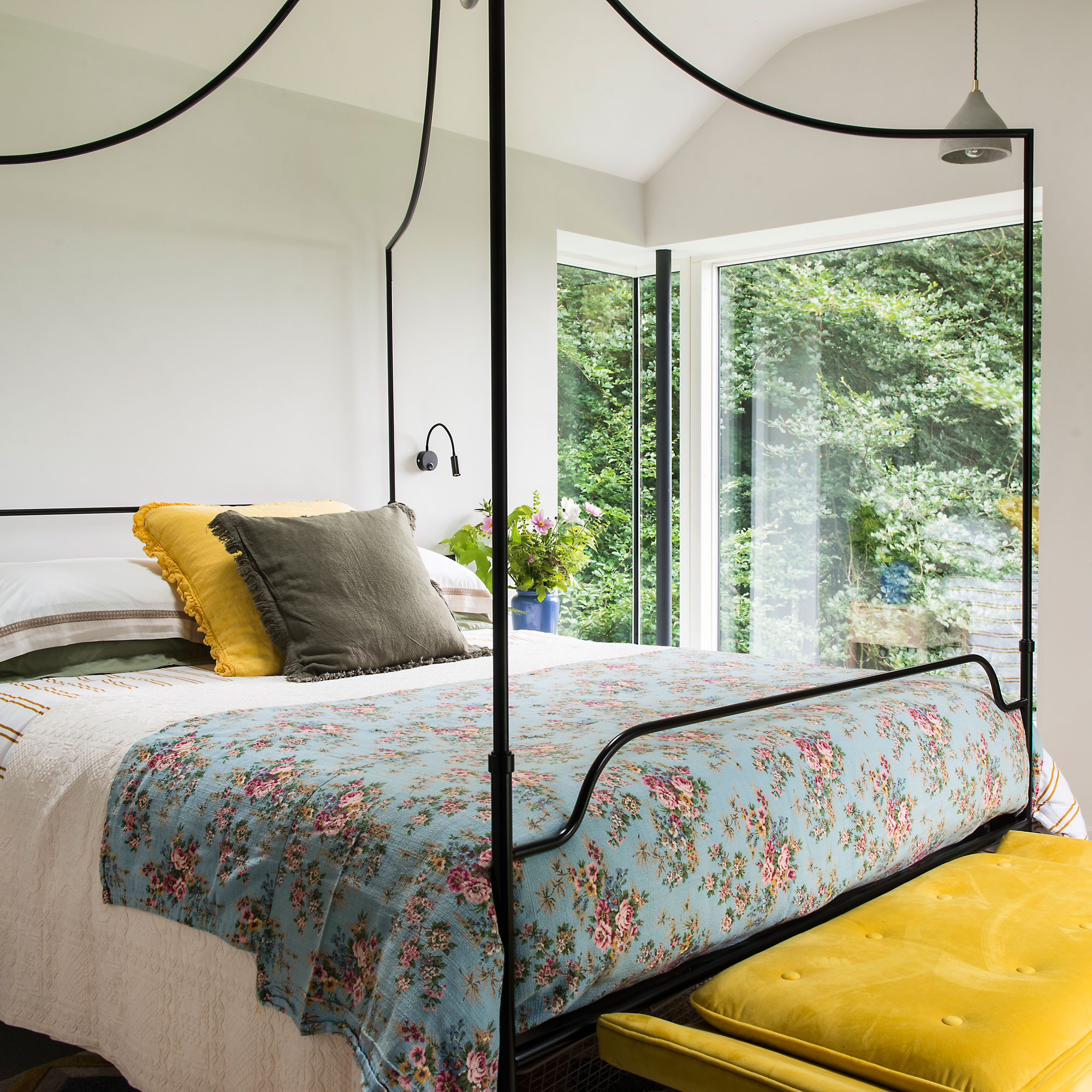
The flowered bed throw, a vintage fabric, was salvaged from the owner's grandma’s linens. The black bed frame and pale walls in Ammonite by Farrow & Ball could feel cold without the warming, sunshine effect of the yellow bench, cushion and towels.
Focus on Yakisugi: Charred Timber Cladding
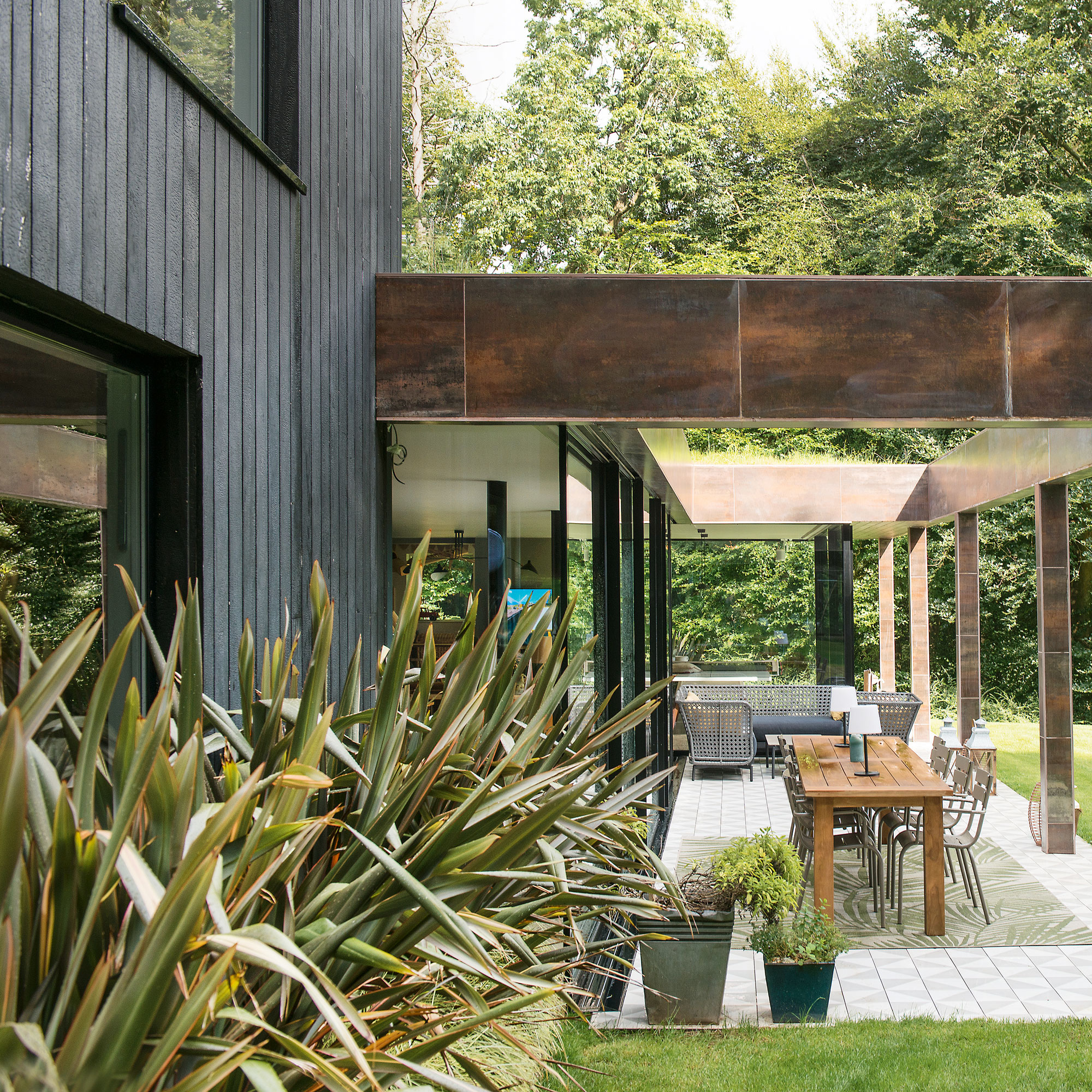
The owners opted for Yakisugi cladding on the exterior of their remodelled 1960s family home. Here, we explain what it is and why it might be a great choice for your home.
What is Yakisugi?
It’s a traditional Japanese method of charring timber, which results in a black carbon layer on the boards. Torching timber in this way makes it fire resistant.
It's low maintenance
It also protects the timber and reduces its need for maintenance because it becomes water and insect resistant and can stand up to extreme climate changes. It’s not only popular in Japan for housing and fencing, but also around the world, as it ages slowly – lasting up to 80 years with proper care – so the initial outlay is considered an investment, given its long lifespan.
It needs oiling
Being correctly installed prevents moisture build up and oiling it every five to 10 years blocks UV rays and provides water resistance. Surprisingly, freezing and thawing does not affect Yakisugi, and although cold and heat can sometimes lead to warping, this is unlikely in UK temperatures.
Additional words: Victoria Jenkins

Ginevra Benedetti has been the Deputy Editor of Ideal Home magazine since 2021. With a career in magazines spanning nearly twenty years, she has worked for the majority of the UK’s interiors magazines, both as staff and as a freelancer. She first joined the Ideal Home team in 2011, initially as the Deputy Decorating Editor and has never left! She currently oversees the publication of the brand’s magazine each month, from planning through to publication, editing, writing or commissioning the majority of the content.