Take a look around this colourful Hampshire home
Dashes of colour add warmth and frivolity to this Hampshire family home, enhancing bold patterns and unexpected flourishes. For more house tours and expert decorating advice, visit housetohome.co.uk/homesandgardens

Sign up to our newsletter for style inspiration, real homes, project and garden advice and shopping know-how
You are now subscribed
Your newsletter sign-up was successful
This Grade II-listed Hampshire home was precisely the property its new owners had been looking for when they decided to leave London to bring up their growing family in the country. "We viewed the house in March. when the daffodils were out. It had a wonderful feel-good factor, with massive windows, lots of natural light and huge rooms." Although structurally sound, the house needed to be replumbed and the electricity rewired; thereafter, it needed to be redecorated and the couple decided to used white-on-white for the basics of this romantic dining room so that they could play with colour in the glassware and table linen, dressing the room for different seasons and occasions. "We use masses of candles in the dining room and all the wall lights have mirrors behind them to add to the sparkle."
1/13 Dining room
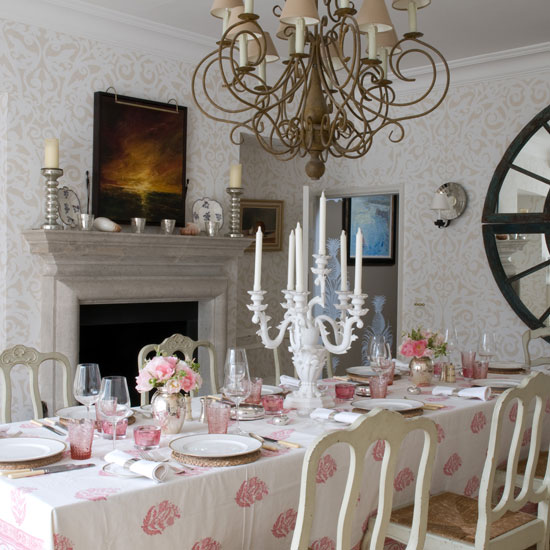
Wallpaper, Birdcage Superwide in White on Ivory, Timorous Beasties. Antique dining chairs, Ann May & Daughter, 020 7741 0862. Ladezza chandelier, Ma Maison
2/13 Living room
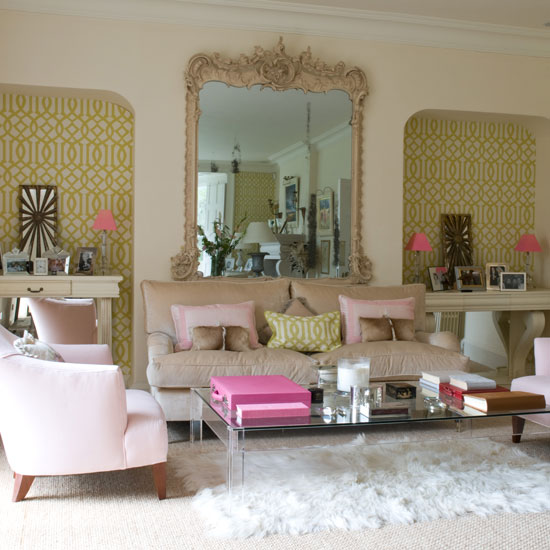
At first glance, the interiors of this family home appear beautifully traditional, but look again and you soon realise that this is no ordinary country house. The living room is home to sugar-pink armchairs and a Perspex coffee table, but remains elegant with a large ornate mirror, classic console tables and symmetrical layout. This mix of old and new, formal and informal, gives the house an air of unfettered fun. "I never wanted the interior to be formulaic; when my sister and I get dressed up we always say you can never have too much sparkle and fluff, and it's the same with my house I suppose."
Wallpaper, Imperial Trellis in Citrine, Schumacher at Turnell & Gigon. Bespoke Redenham coffee table, Carew Jones. Goatskin rug, Ambleside Sheepskins
3/13 Kitchen dining area
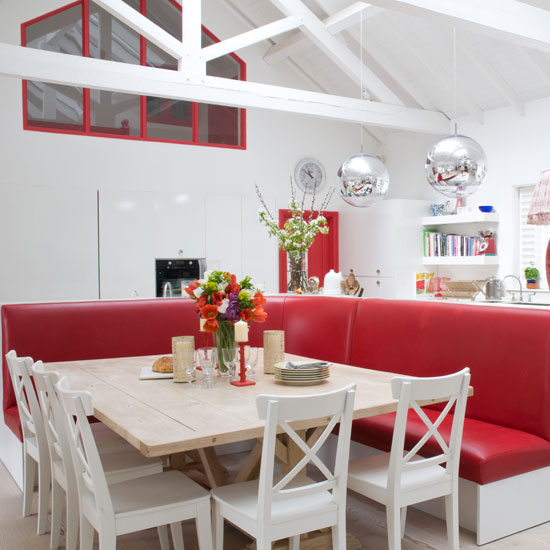
The biggest part of the renovation project was the kitchen. Small and dark, and hardly suitable for a large, active family, the couple decided they needed to move it elsewhere. After months of planning and building work, an old prefabricated games room was transformed into this spacious double-height kitchen complete with an informal dining space and seating area. A window at one end allows light into the adjacent staircase, and its frame and the doorway are painted in the same vibrant shade of red as the leather-upholstered seating area.
Similar red upholstery leather, Edelman Leather. Ingolf chairs in White, Ikea. Mirror ball lights, Tom Dixon. Paint on window frame, Fire Cracker, Dulux Tailor Made
4/13 Kitchen
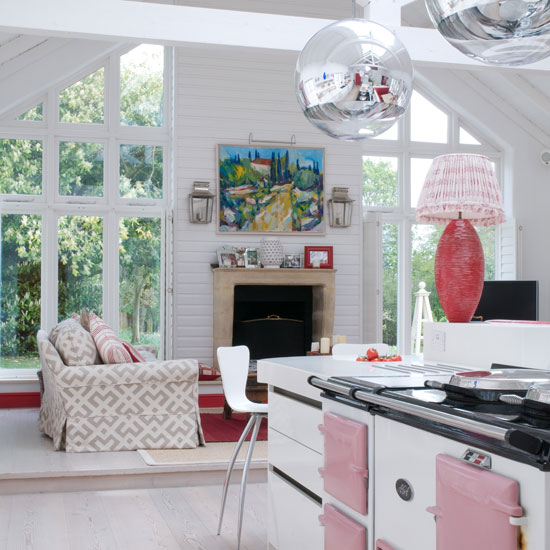
Having spotted a pink Aga in the company’s London showroom, the family were disappointed to learn that it was a one-off. By chance, though, the foundry had made a spare set of doors which the owners immediately snapped up. The main decorative elements in the kitchen are picked out in white, which enhances light and space and also serves to make the hot shots of pink and red stand out. "I've always loved colours," says the owner, "so decorating in sludgy shades does not appeal to me. I absolutely love red, and I have a soft spot for shell pink too."
Sign up to our newsletter for style inspiration, real homes, project and garden advice and shopping know-how
Similar bar stools, Coco Fifty Four. Flooring, Element 7
5/13 Kitchen seating area
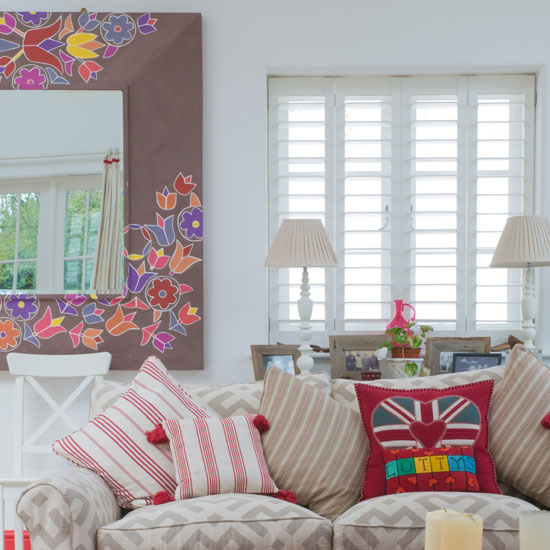
Bold pattern and colour in the sofa and cushions add warmth to this cosy seating area, and framed family photographs add character to white windows. The mirror, by Biba founder Barbara Hulanicki, was spotted by the owners when it formed part of a display at London interior design exhibition, Decorex. "Most of the rooms are filled with late Georgian and early Victorian features, but the kitchen has a more contemporary feel. It surprises some people, but I like to think there are no rules. If all the elements of your home make you happy, it will always feel right."
Mirror, Barbara Hulanicki. Similar red striped cushions, Ian Mankin. Sofa upholstered in Nairobi in Craie, Pierre Frey. Shutters, The New England Shutter Company
6/13 Entrance hall
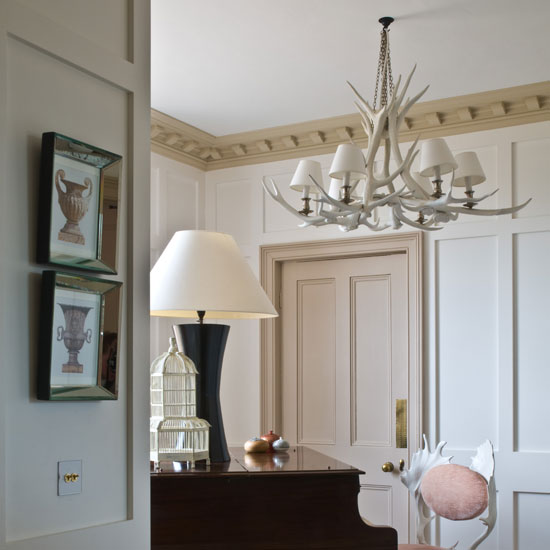
The owners introduced several striking architectural features, such as an over-scale French-style fireplace in the living room, wood panelling in the entrance hall and deep cornices throughout, which have been designed to give an elegant first impression. "I am not afraid to add something to a house, even if it isn’t historically correct." The antler chandelier and chair are painted white for a more up-to-date look.
Antler chandelier and antler chair both Clock House Furniture
7/13 Entrance hall
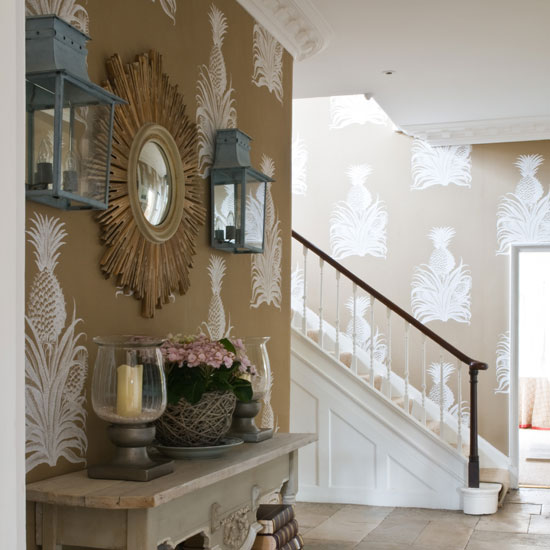
Wallpaper features strongly throughout the house; "I am drawn to it because it makes an interior so personal. It adds another layer to the decoration and gives a room so much character." The generous proportions of the entrance hall lend themselves to a daring use of pattern and colour, along with over-sized statement pieces such as this sunburst mirror, while a classic console table and flagstone floor keeps the look elegant and timeless.
Wallpaper, Pineapple, Studio Printworks at Brunschwig & Fils. Morzine wall lanterns, Hector Finch lighting. Hobbs mirror in Gold, Julian Chichester
8/13 Main bedroom
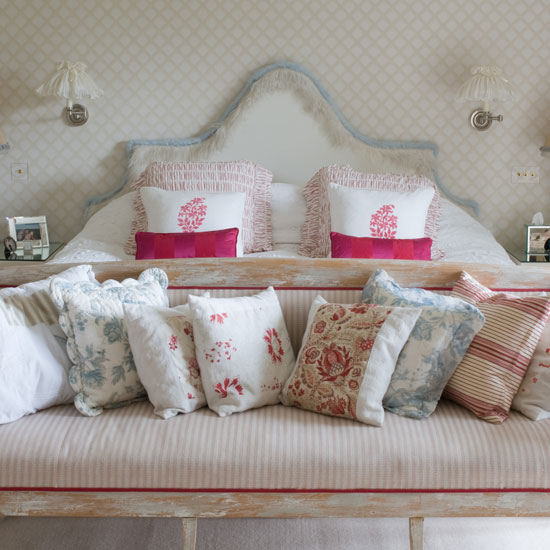
After buying the house, the family rented in London while the major works were completed, which gave them plenty of time to plan the interiors. "I spent months thinking about the finished article and gathering samples of wallpaper and fabric, so I knew exactly what I wanted. We already had lots of precious possessions, including photographs, paintings and furniture, but I planned to overlay them with some bold, new decorative touches." Two small rooms were knocked into one to create this generous main bedroom, in which subtle wallpaper creates an elegant backdrop for an interesting mix of patterns and textures, and a feather and fur trimmed headboard provides a flamboyant touch.
Similar antique Swedish bench, Brownrigg Interiors. Wallpaper, Maize in Off White, Neisha Crosland at Turnell & Gigon
9/13 Adjoining bathroom
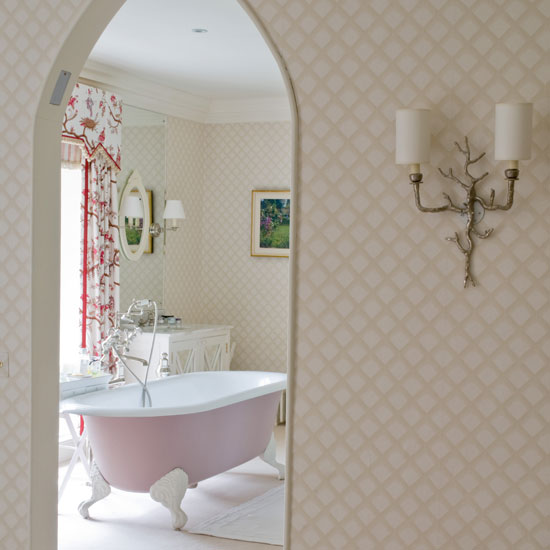
Classic wallpaper, floor-to-ceiling pictorial curtains and a freestanding roll-top bath create a luxurious yet comfortable feel in the main bathroom. "It is heaven stepping out of the bath and on to the wool carpet."
Spey freestanding bath, Drummonds. Isis wall light in Nickel, Vaughan
10/13 Adjoining bathroom
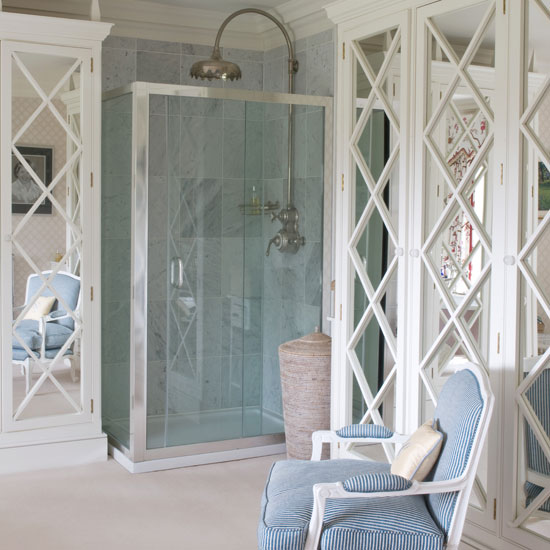
A drench shower and striped blue armchair add to the sanctuary-like feel of the main bathroom, and mirrored panels on cupboard doors surrounding the room exploit the natural light which floods in through large windows.
Similar chair, Interior Delights
11/13 Guest bedroom
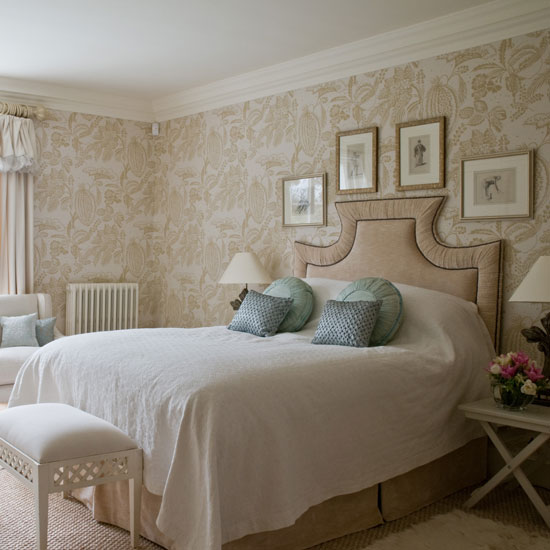
Neutral tones, soft fabrics and a subtle pattern create a calm and restful feel in this guest bedroom, enhanced by accents of duck-egg blue found in a selection of cushions. "I'm drawn to all things that are comfortable and comforting," says the owner.
Wallpaper, Pali in Biscuit, Manuel Canovas at Colefax and Fowler. Headboard, made to order, Winchester Upholstery, 01264 861117. Similar cushions, Laura Ashley
12/13 Guest bathroom
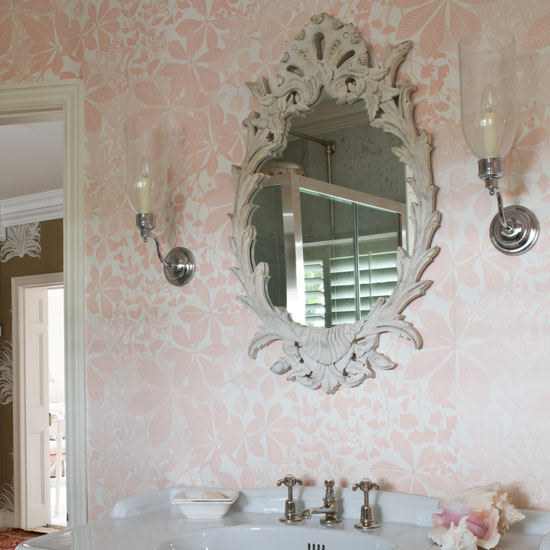
A hand-printed wallpaper in a favourite shade of shell pink was especially commissioned for the walls of the guest bathroom, and provides an elegant backdrop for a beautiful ornate mirror and a pair of antique wall lights.
Hand-blocked wallpaper, Chestnut, Marthe Armitage at Sigmar. Basin, Fired Earth. Similar Lights, Vaughan
13/13 Child’s bedroom
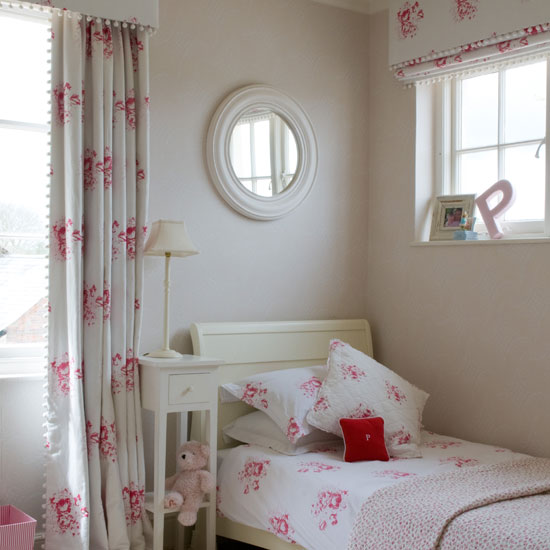
This pink and white floral scheme was inspired by a print on a scrap of fabric that the owner found several years ago. A second bed and matching mirror has been placed on the other side of the window – another arrangement that exemplifies the owners’ love of symmetry displayed throughout the house.
Curtains, blind, duvet cover and cushions, Hatley Cerise, Cabbages & Roses. Similar mirror, Brissi
Did you enjoy going round this colourful Hampshire home? Take a look around a contemporary Arts and Crafts home in London. Visit our dedicated House Tours pages, or, for the latest from the team, follow us on Facebook and Twitter

Heather Young has been Ideal Home’s Editor since late 2020, and Editor-In-Chief since 2023. She is an interiors journalist and editor who’s been working for some of the UK’s leading interiors magazines for over 20 years, both in-house and as a freelancer.