Take a tour around this Scandi-meets-luxe apartment
This striking ground-floor apartment, situated in a renovated Victorian bakery in south west London, is owned by the creative director of a property company and her partner, a quantity surveyor.
This striking ground-floor apartment, situated in a renovated Victorian bakery in south west London, is owned by the creative director of a property company and her partner, a quantity surveyor. After discovering the space, which had had past lives as a children’s nursery school and an architect’s studio, the couple saw its potential to be converted into a beautiful home.
A trained architect, the owner knew from the off what she wanted to do. ‘The apartment has these amazing big arched windows and high ceilings but it was configured into pokey sections,’ she remembers, ‘I wanted to strip it all out, back to the shell, and keep it open plan. It’s vast, and normally you’d fit in a lot more than two bedrooms into such an expansive floor space but I wanted a gigantic living area instead.’
There is a serene quality to this home that hasn’t happened by accident. ‘I have a high-octane job and personality,’ admits the owner, ‘so I wanted somewhere to balance that out. I’m on building sites most days, running around like crazy, so I’ve chosen soothing colours and natural materials to give an overall calming effect. Keeping a neutral feel is therapeutic. I need that after a frantic day at work.’
The moment that visitors walk through the front door, they're wowed by the decor that greets them. The distinctive hallway, with its impressive dark wood walls and herringbone parquet floor, makes the most of the high ceilings to create all-round subtle grandeur.
1/9 Love seat
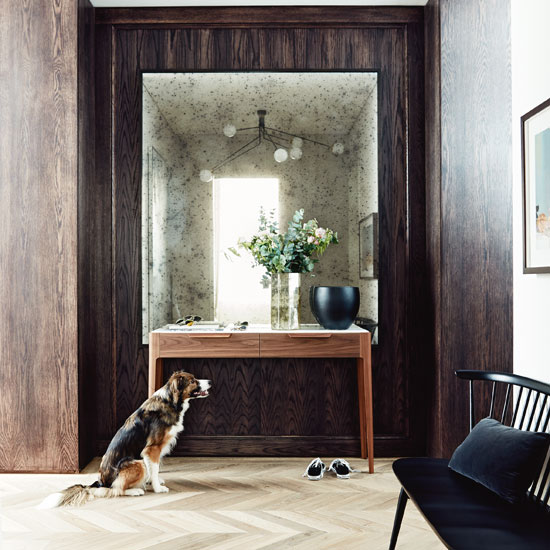
2/9 Living room display
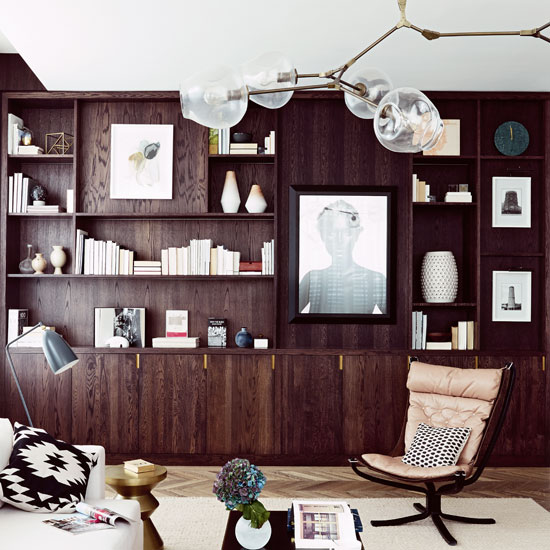
The owners are passionate about their collection of art, which is displayed throughout the space. ‘Because the interior is so muted, it works really well with bold photography,’ they explain. Fashion industry heavyweights are well represented; Nick Knight’s innovative photographs are a key feature within the living room display. ‘It adds a touch of femininity,’ she smiles. The owner is also keen on feature lights, particularly those with unusual or sculptural shapes.
Light
Lindsey Adelman
Sign up to our newsletter for style inspiration, real homes, project and garden advice and shopping know-how
3/9 Living room
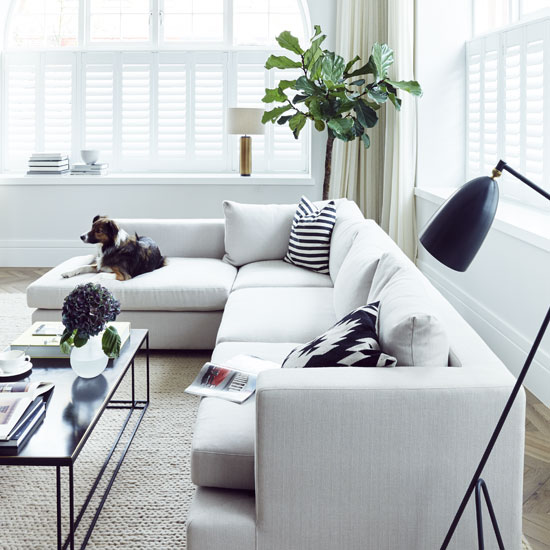
The pale-on-pale colour scheme in the lounging end of the living room gives the space a particularly serene and elegant vibe. ‘This room is so relaxing and calm, but when it has to step up to the mark, it does a good job,' says the owner. 'At a push, we can get 10 on the sofa, and at our biggest party we had 50 in here for drinks.'
Similar sofa
Heal's
Similar coffee table
Skandium
4/9 Open-plan living area
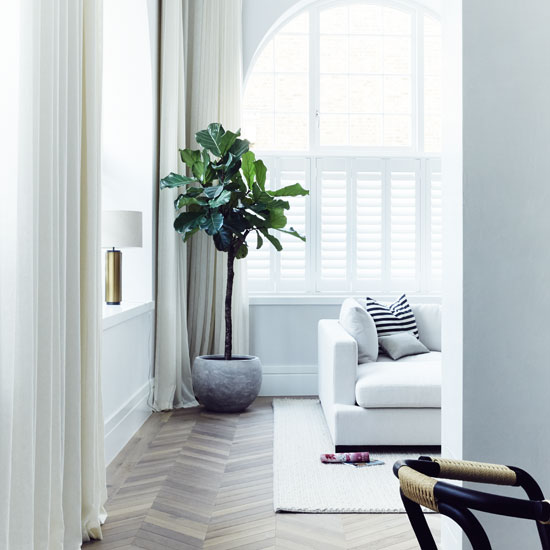
Beautiful French-style parquet flooring, used throughout the apartment to unite the different areas, stands out against the light-coloured walls and vast shuttered windows in the living space. An oversized lush green plant makes the most of all the natural light, and adds greenery in the absence of a garden. 'It's a great focal point and draws the eye all the way from the kitchen,' says the owner. 'And it needs minimal care which means it's not likely to die on me anytime soon!'
Similar flooring
Tuttoparquet
Similar shutters
The London Shutter Company
5/9 Kitchen-diner
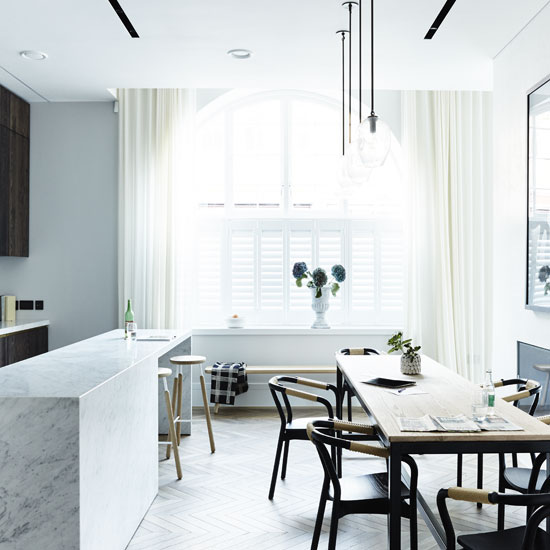
A keen cook, the owner insisted on a significant kitchen/ dining area. Space for a huge dining table was a crucial factor. 'It's rare to have such a big dining area in most London apartments,' she says. 'We love having friends over. I hate to be shut away while I'm cooking - here, there's tons of space for prep but my friends can sit and chat.' As the apartment doesn't have a study, this expansive space doubles up as a work area.
Chairs
Norman Copenhagen
Lighting
Lindsey Adelman
6/9 Kitchen
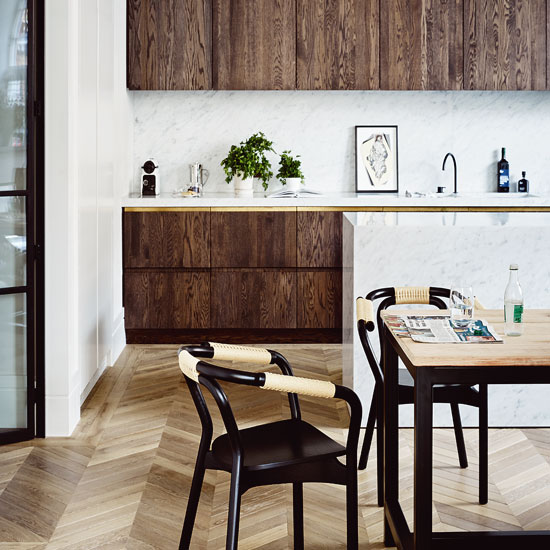
'I love all the natural materials used here, and everything has been so beautifully hand crafted,' says the owner. 'It took me weeks to decide on the stain colour for the oak units, but I’m so happy with it – worth the deliberation!’
Kitchen units
Aldworth James & Bond
Flooring
Solid Floor
Tap
Dornbracht
7/9 Dining area
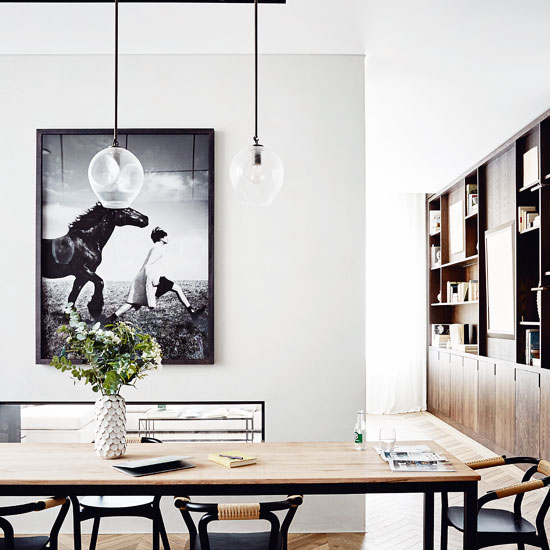
The owner believes it's important to make a statement with either lighting or art. In the dining room she has used both, but unites the two by maintaining her monochrome colour theme. The dining room is a good illustration of the layers of natural wood used throughout the apartment; every shade from moody to golden, can be seen in the herringbone floor, bespoke cabinets and statement furniture.
Vase
Horse art
8/9 Bedroom
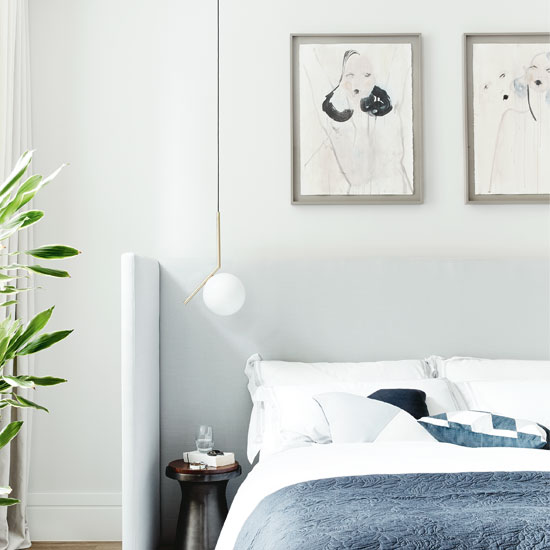
The owner's approach to her bedroom is functional; it needs to be a relaxing place to sleep, while also providing her and her partner with plentiful storage. ‘This is somewhere we really only spend time getting ready and sleeping. So I love the fact that you walk through the dressing area to the en-suite – there’s even a dressing table in the cupboard - and that there’s so much cupboard space. I need a ladder to get up to the top where I put suitcases and Christmas decorations!’
Headboard
Alter London
Light
Michael Anastassiades
9/9 Bathroom
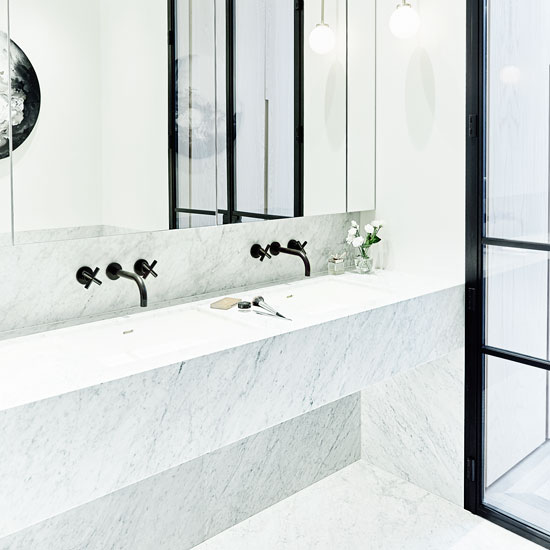
The super-luxe bathroom combines classic Carrara marble with industrial-style steel doors. Matt black brassware provides added drama. 'This was a very indulgent use of space but we enjoy it to the max everyday,' says the owner. 'The idea of coming home to a relaxing soak keeps me going when I'm on site covered in builders' dust!'
Steel doors
NordicAluTimber