Take a tour around this Victorian end-of-terrace house
This Victorian end-of-terrace house in Surrey has been renovated to include a new single-storey side extension, two-storey rear extension and a loft conversion.

Sign up to our newsletter for style inspiration, real homes, project and garden advice and shopping know-how
You are now subscribed
Your newsletter sign-up was successful
This Victorian end-of-terrace house in Surrey has been renovated to include a new single-storey side extension, two-storey rear extension and a loft conversion. While the owners wanted to make their mark on the interior of the house, it was important that the cottage-style frontage be retained so that it looked in-keeping with the neighbouring properties.
1/10 A Victorian end-of-terrace extension
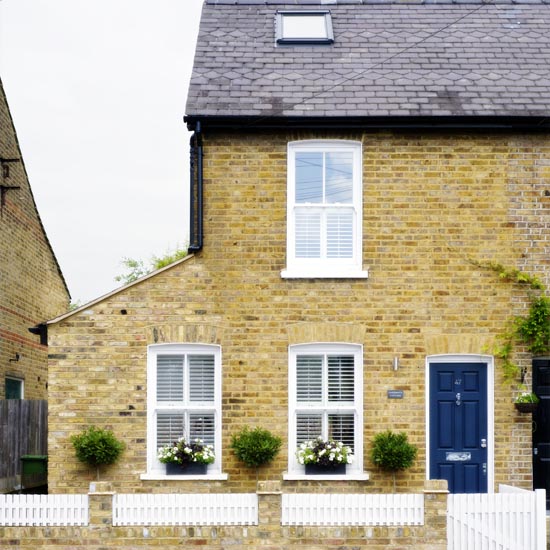
2/10 Open-plan living space with corner sofa
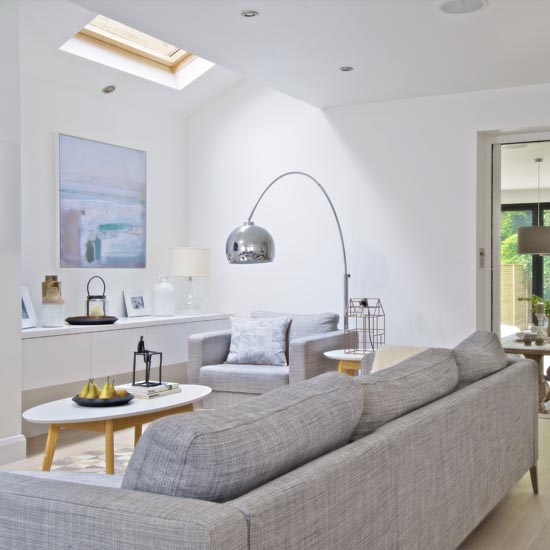
The side extension created a new window at the front of the house, with skylights in the sloping roof to bring more light flooding through. The extra space gained from the extension work allowed the owners to create a new open-plan living room that leads through to the kitchen-diner beyond.
Karlstad chaise sofa
Ikea
Chrome floor lamp
Made.com
3/10 Open-plan living space with built-in storage
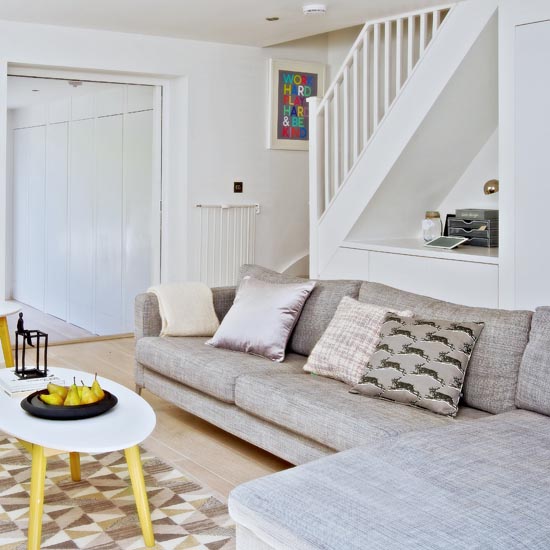
The owners wanted a space that was open and child-friendly with plenty of built-in storage so that clutter could be hidden away. The understairs space has been fitted with built-in cupboards to form a compact home office. A concealed sliding door between the living room and kitchen-diner can be closed to separate the two areas if needed.
Coffee table
Debenhams
Rug
Loaf
Sign up to our newsletter for style inspiration, real homes, project and garden advice and shopping know-how
4/10 Kitchen-diner with weathered dining table
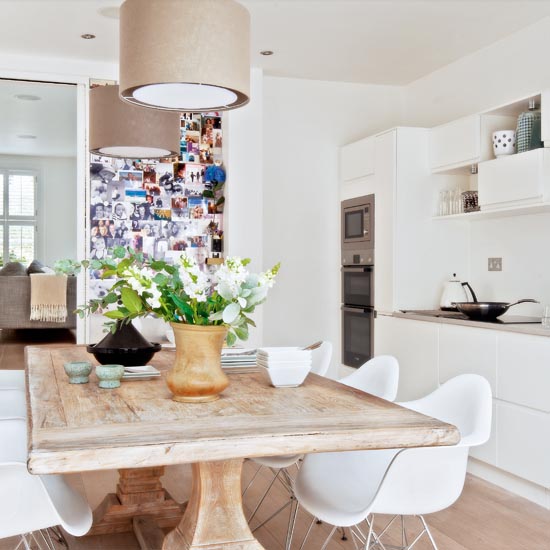
The owners maximised the brightness of the kitchen-dining space by choosing simple white units. Wide oak flooring is continued through into the adjoining living room to warm up the cool décor, with a distressed wood dining table that stands out against the sleek white units.
Kitchen units
Ultima
Limed elm dining table
Peppermill Antiques
5/10 Kitchen-diner with views to the garden
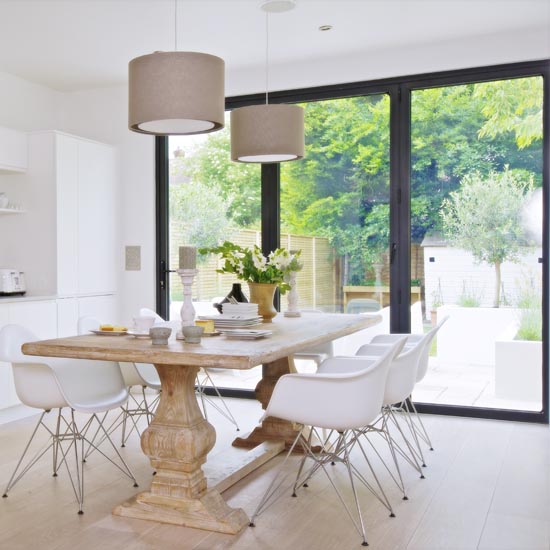
Floor-to-ceiling built-in storage runs along one side of the kitchen-diner. Bi-fold doors across the full width of the back wall lead out into the garden. The pale limestone paving stones used on the patio join almost seamlessly with the pale wooden floors used inside, while the white stone planters echo the white, contemporary dining chairs.
Pendant lampshades
Mitzi B
Eames-style chairs
Vertigo Interiors
6/10 Built-in utility area
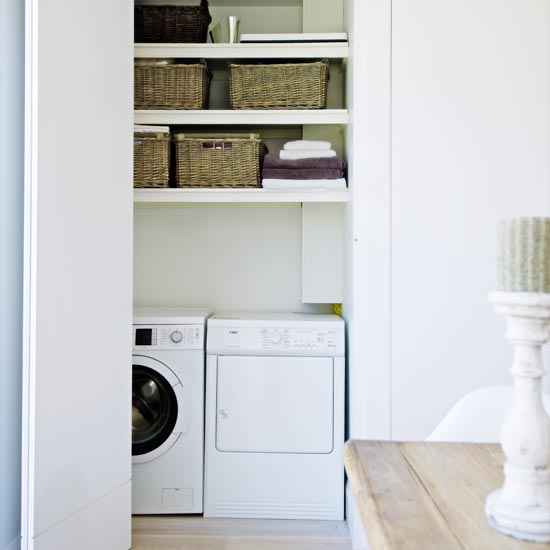
Behind floor-to-ceiling cupboard doors in the kitchen, the owners have created a utility area with a washing machine and tumble dryer, plus shelf space and a cloakroom. Built-in cupboards are the perfect way to keep unsightly essentials close at hand for when you need them but neatly hidden away when you don't.
Similar baskets
7/10 Master bedroom with restful green décor
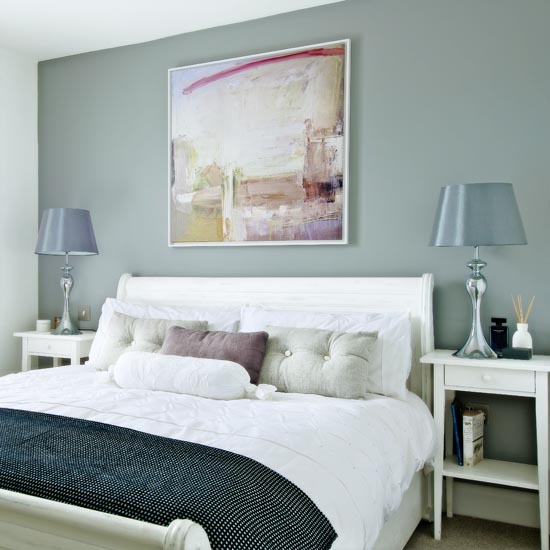
The main bedroom has a more traditional feel compared to the other rooms. One wall has been painted in a soothing shade of grey-green, teamed with chalky white furniture. Artwork and an accent cushion in complementary tones of pink sit in perfect harmony with the rest of the scheme and prevent the room from feeling too cool.
Sleigh bed
Time 4 Sleep
Wall canvas
Loaf
8/10 Girl’s bedroom with pink and white feature wall
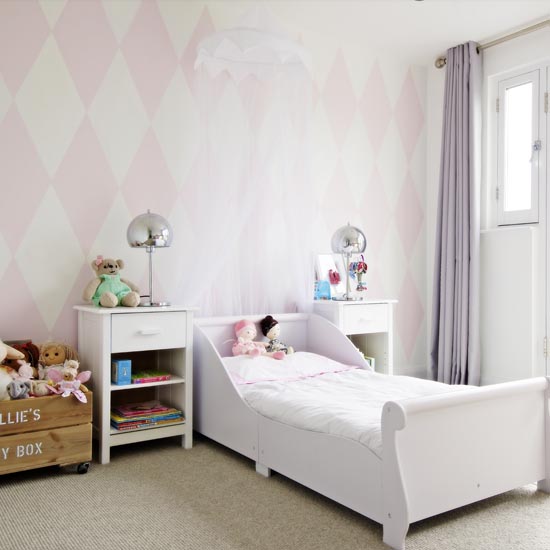
This bedroom was created in the converted loft space and features a fairy-tale bed canopy above a white sleigh bed, with pretty diamond patterned wallpaper in pink and white. A wooden toy box helps keep the room neat and tidy and is an attractive piece of furniture in its own right. Stamping a name on a toy box adds a fun, personal touch that kids will love.
White toddler sleigh bed
Galaxy Stores
Similar wallpaper
Ferm Living
9/10 Nursery with woodland-themed stickers

This newly-created bedroom may be small but it's just the right size for a nursery. Instead of wallpaper, the owners decorated one wall with pretty woodland-themed wall stickers, which would look equally stylish in a grown-up bedroom or dressing area. Apart from the odd accent of pink, the rest of the scheme has been kept neutral to create a soothing feel.
Bunny Meadow wall stickers
Bambizi
Storage crate
Plantabox
10/10 Bathroom with textured slate wall tiles
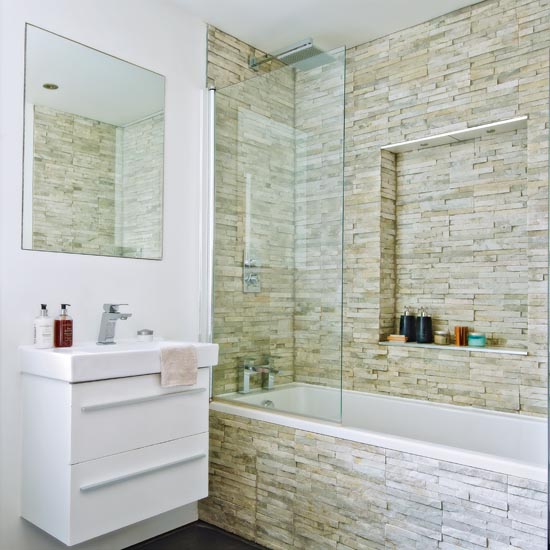
The bathroom was originally downstairs, so the owners sacrificed an upstairs bedroom to create this sleek family bathroom. Splitface slate mosaic tiles create a striking, tactile effect, with downlighters in the wall niche to highlight the texture. Deep under-basin drawers allow less attractive toiletries to be stored out of sight but close at hand.
Ledgestone splitface tiles
Mosaictileshop.co.uk
Wall-hung unit
Bathandshower.com

Lisa is a freelance journalist who has written about interiors for more than 25 years. Previously editor of Style at Home magazine, she has worked on all the major homes titles, including Ideal Home, Country Homes & Interiors, 25 Beautiful Homes and Homes & Gardens. She has covered pretty much every area of the home, from shopping and decorating, crafts and DIY to real homes and makeovers and now regularly writes gardening stories for Ideal Home.