Take a tour of this quirky four bedroom home
Look around this fabulous end of terrace cottage with its exposed beams and original stonework. Find more house tours at housetohome.co.uk.

Originally two back-to-back cottages, which were knocked together in the Seventies, this house has been restored to show off its original features. The ground floor was reworked to create a more organic flow and the owners spent hours chipping plaster off the original stone to create a home that they adore.
1/13 Traditional exterior
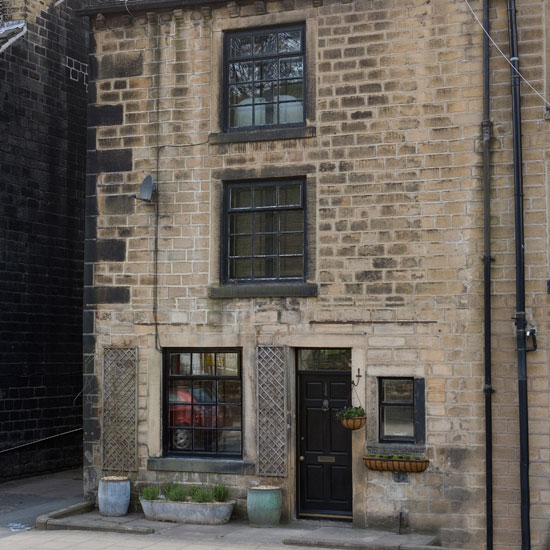
2/13 Bright kitchen
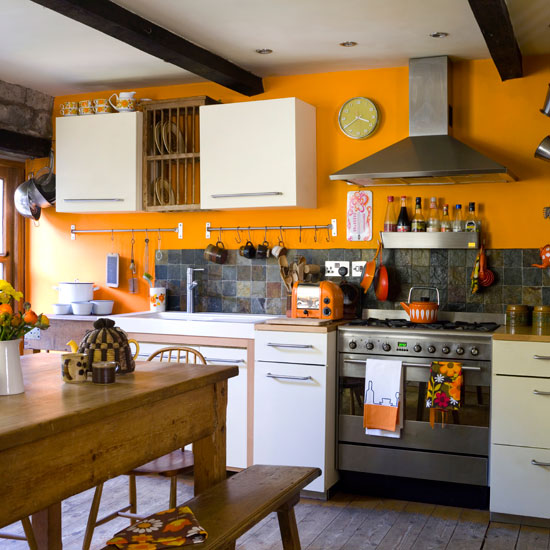
The kitchen is one of the most colourful rooms in the house with its orange walls and retro accessories to match.
Kitchen units
Habitat
Wall paint
Dulux
Kitchen accessories
H is for Home
3/13 Under stair storage
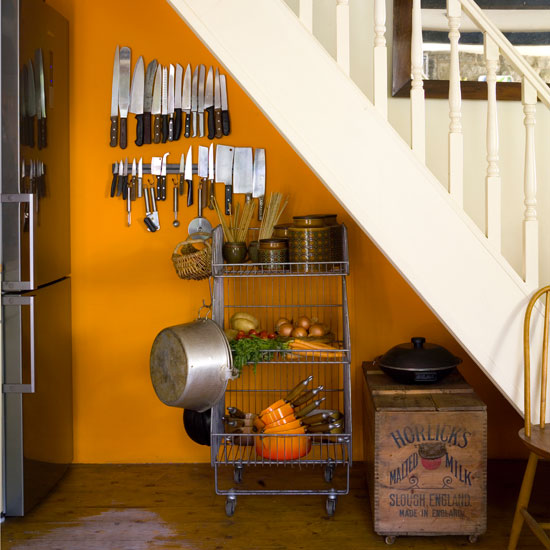
The space under the stairs has not been wasted, housing the fridge-freezer, knives and pots.
Pots and pans
Le Creuset
4/13 Laundry room
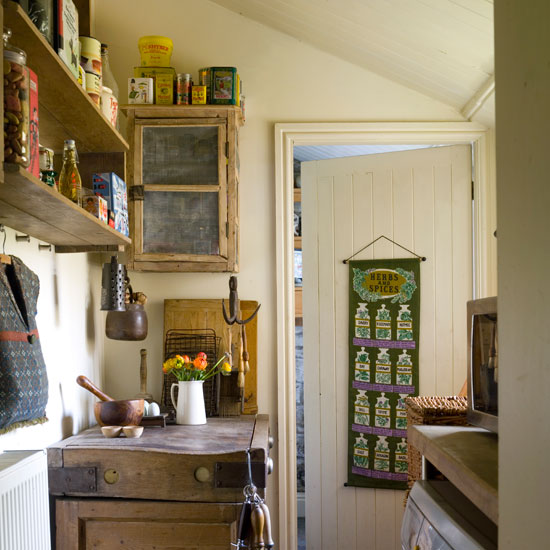
Layout changes meant a utility room and downstairs loo could be created in what was once the small original kitchen.
Similar butchers block
UK Architectural Antiques
Sign up to our newsletter for style inspiration, real homes, project and garden advice and shopping know-how
5/13 Dining area
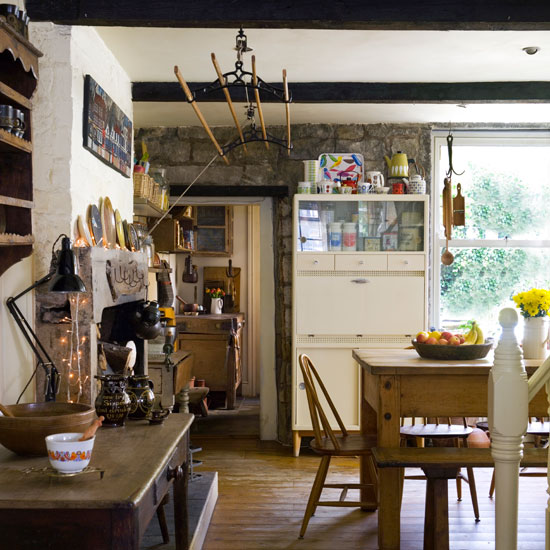
The ground floor was opened up to create a kitchen-diner, which flows through to the living room. The stone wall and brickwork chimney were uncovered and have become a main feature in the large kitchen.
Similar dining chairs
Furniture Village
Clothes airer
Days Gone By
6/13 Living room
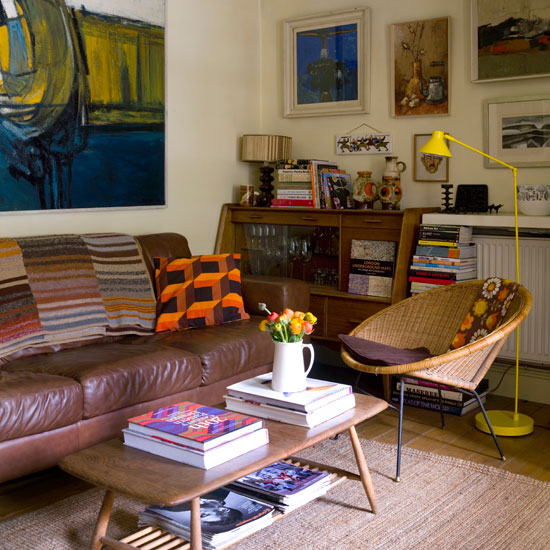
The owners chose to use a neutral paint for the walls in most of the house and added artwork and accessories to introduce splashes of colour.
Similar coffee table
John Lewis
7/13 Fireplace
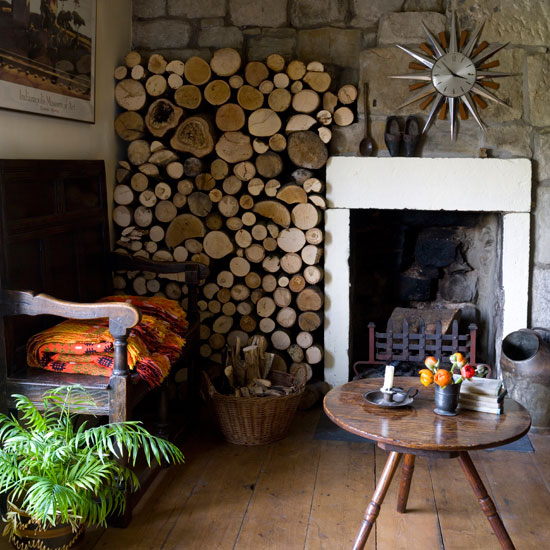
A mix of antique and retro furniture paired with a stack of logs by the fireplace gives the second living room an eclectic look.
Similar clock
H is for Home
8/13 Stairway
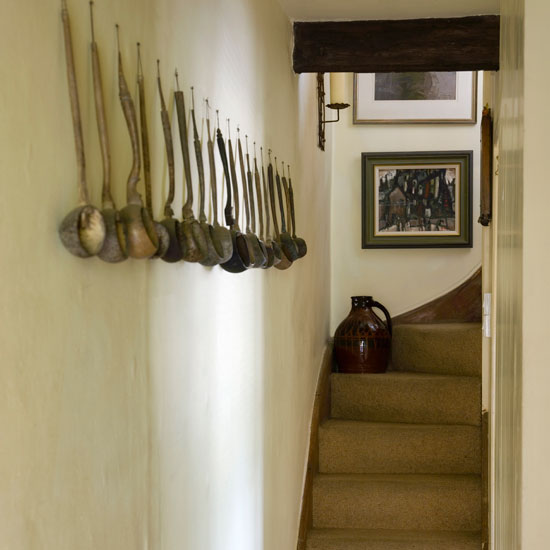
A collection of vintage wooden ladles have been hung along the hallway wall as a distinctive piece of art.
9/13 Guest bedroom
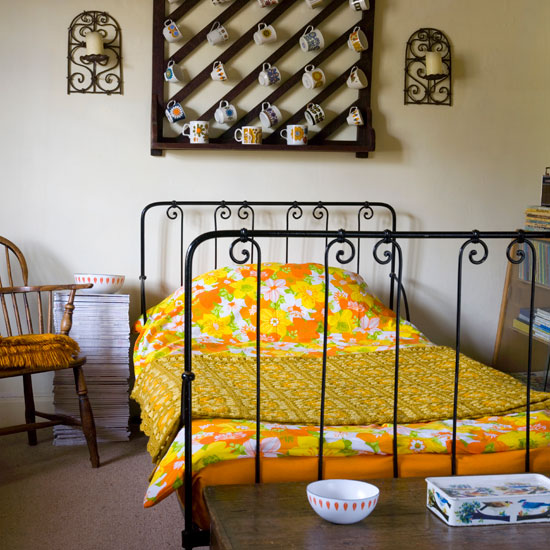
The owners have discovered new ways to display their junk shop discoveries such as this display of cups in the spare bedroom.
Similar bed
Cornish Bed Co.
10/13 Master bedroom
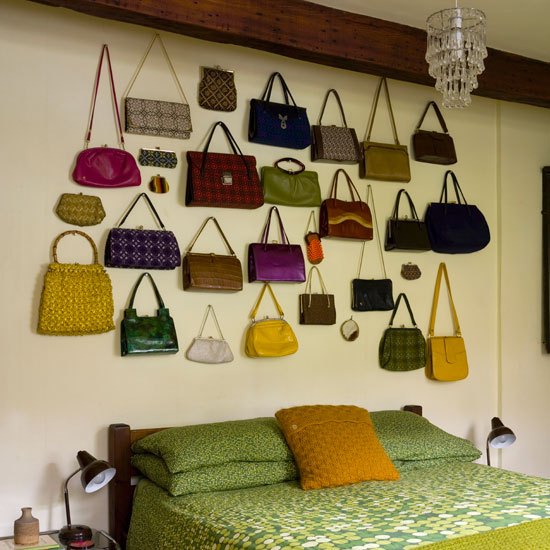
The owner has created a personal display of a collection of vintage handbags above the bed which frees up wardrobe space, too.
11/13 Eclectic display
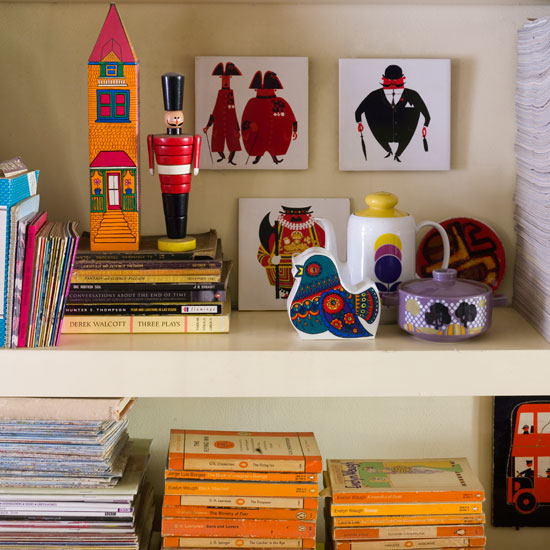
Little displays of vintage finds can be found throughout the house.
Similar pieces
H for Home
12/13 Guest bedroom
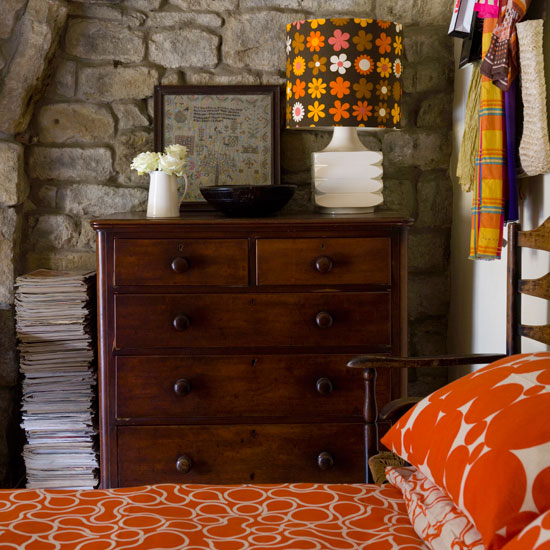
Orange accents have been continued into the guest room.
Similar lampshades
Hunkydory Home
13/13 Bathroom
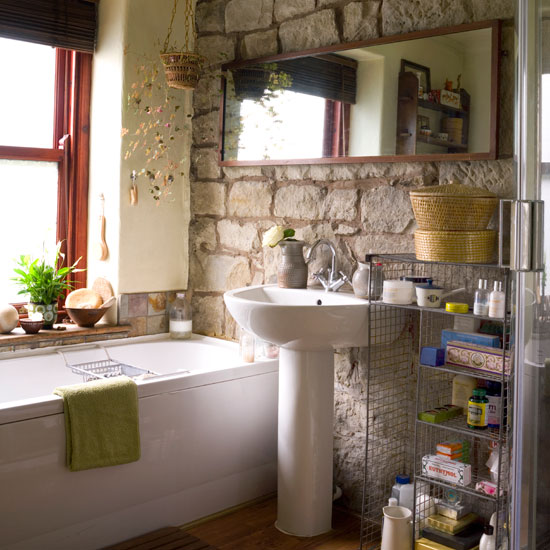
The owners chose a simple white bathroom suite to look unfussy against the exposed stone wall.
Similar basin
B&Q
Wire storage
Store
Be inspired by more of our House Tours and check out our latest Ideal Home page, and don't forget to follow us on Facebook and Twitter for homes and interiors news and trends.

Heather Young has been Ideal Home’s Editor since late 2020, and Editor-In-Chief since 2023. She is an interiors journalist and editor who’s been working for some of the UK’s leading interiors magazines for over 20 years, both in-house and as a freelancer.