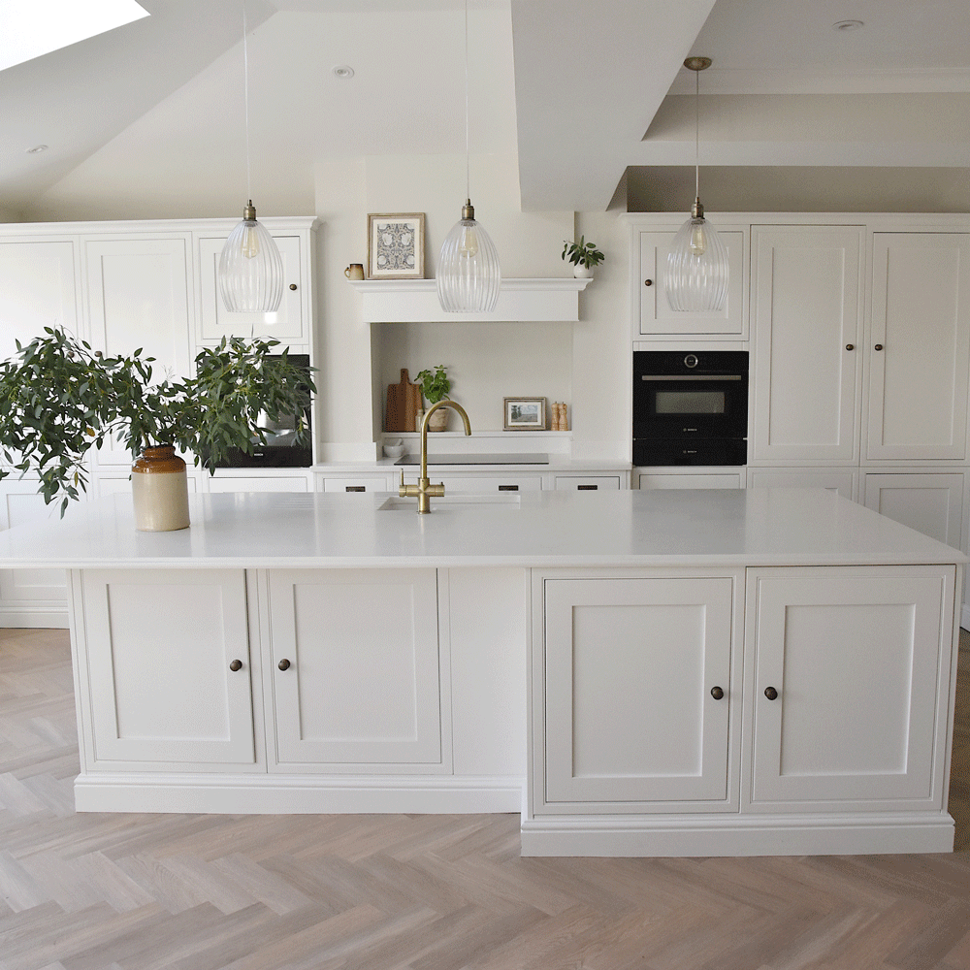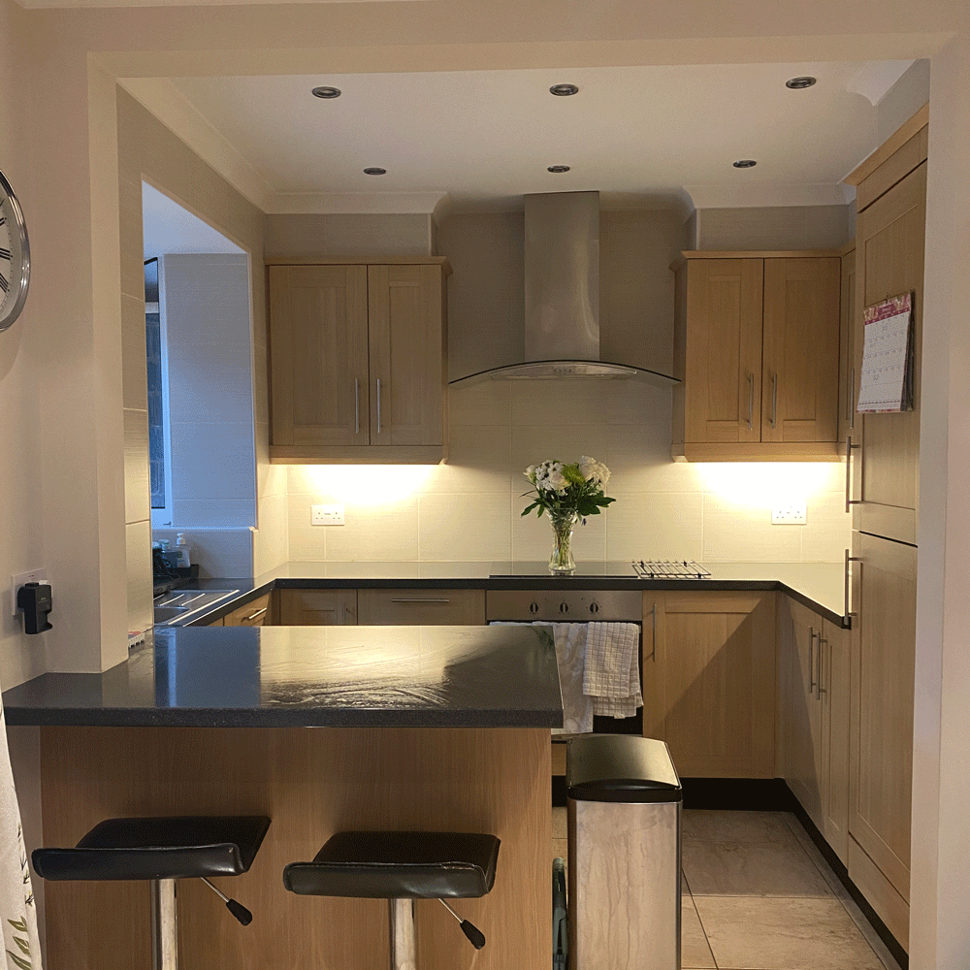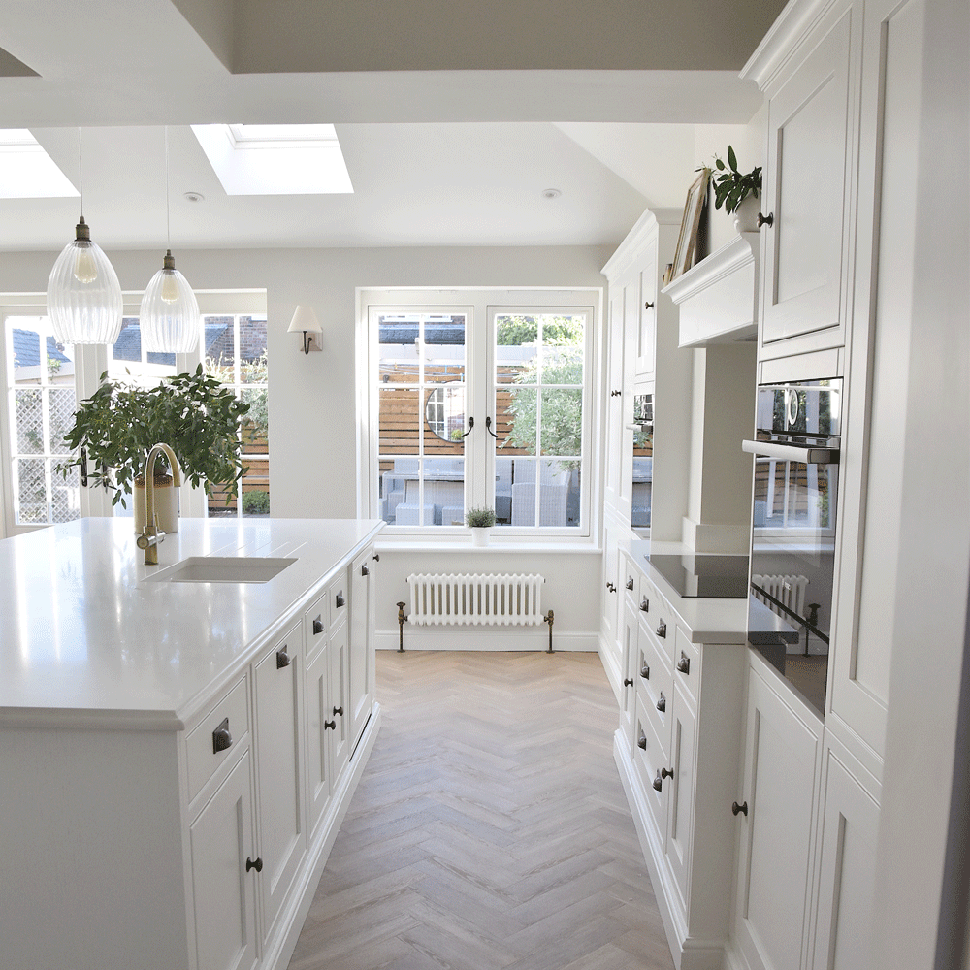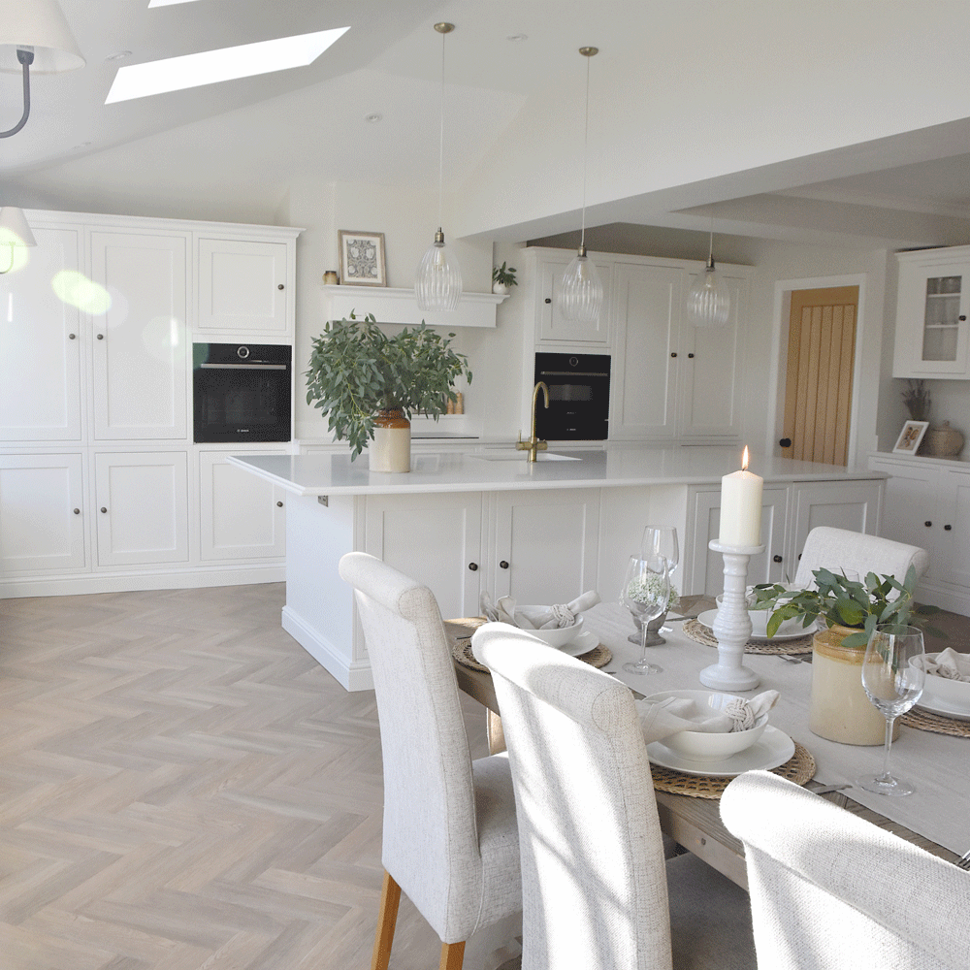An interiors lover shares her stunning white kitchen makeover
It's now the kind of room you walk into and exhale

Sign up to our newsletter for style inspiration, real homes, project and garden advice and shopping know-how
You are now subscribed
Your newsletter sign-up was successful
A mum has transformed her formerly cramped kitchen into a light and bright haven. Before she and her husband extended their home, the kitchen lacked natural light and offered little space for entertaining.
Now, the white kitchen extension is a calming yet functional space perfect for everyday family life. And it's sparking lots of white kitchen ideas for our own dream reno.
I mean, look at those fluted glass pendant lights...

We spoke to Stephanie (@thecheshiregreyhome) about her inspiration for the white kitchen extension and how she made her kitchen ideas a reality.
'I love bright and airy spaces that make you feel calm when you walk into them,' she tells us. 'So I really wanted to use this as the inspiration for our kitchen extension.'
The interiors and lifestyle blogger says that she also loves taking inspiration from nature and the coast. And, like the rest of us, she gets plenty of ideas for colour schemes and decor from Pinterest and Instagram.
Before

'My husband and I narrowed down our main priorities for the space; a utility room, an open plan kitchen with a large island and a snug space. We already have a downstairs WC so didn’t need to take this into consideration,' Stephanie says.
Sign up to our newsletter for style inspiration, real homes, project and garden advice and shopping know-how
They then contacted a local architect, who designed an L-shaped wrap around extension. This included an office at the front of the house, a utility room off the kitchen and a large open plan kitchen with a dining room and snug.
The extension went out 3.5m from the back of the house. After this, they contacted several builders to get quotes for the job and get a feel for how their team would work in their home.

Work began in November 2020, when Stephanie was six months pregnant with her baby boy, Theo. The build continued until the end of May.
'We are still not quite finished with the utility room and snug area,' Stephanie tells us. 'But it all takes time (and money!)'
Stephanie and her husband remortgaged their home in order to fund the extension. With the equity, they were able to get the ball rolling. Luckily, Will and his dad are really handy so they did a lot to save money, like fitting the heating and radiators.

We're obsessed with the ceiling pendant lights, from Juice Electrical Supplies and the herringbone flooring from Invictus. The instant boiling tap is from Fohen.
Stephanie's top tip for an extension is to live in the space first and see how you use it before planning your kitchen extension ideas. She also suggests narrowing down your top three priorities for the build.

Millie Hurst was Senior Content Editor at Ideal Home from 2020-2022, and is now Section Editor at Homes & Gardens. Before stepping into the world of interiors, she worked as a Senior SEO Editor for News UK in both London and New York. You can usually find her looking up trending terms and finding real-life budget makeovers our readers love. Millie came up with the website's daily dupes article which gives readers ways to curate a stylish home for less.