Run down cottage with a tiny kitchen is transformed by a contemporary extension
This cottage kitchen makeover presses all the glam buttons
Sign up to our newsletter for style inspiration, real homes, project and garden advice and shopping know-how
You are now subscribed
Your newsletter sign-up was successful
Kitchen makeovers don't come much more impressive than this one. This couple bought their home on impulse, seeing it for sale at 9pm one night and having their offer accepted the very next morning.
The location was perfect, and they could see the potential. However, as it is in a green belt area, planning regulations were very restrictive. It meant adding this 9.5 x 7m kitchen extension idea to a smallish cottage was tricky. Meaning the couple ended up renting for a couple of years while everything fell into place. And it certainly paid off, because this cottage kitchen makeover has the real wow factor.
Before and after: kitchen transformation
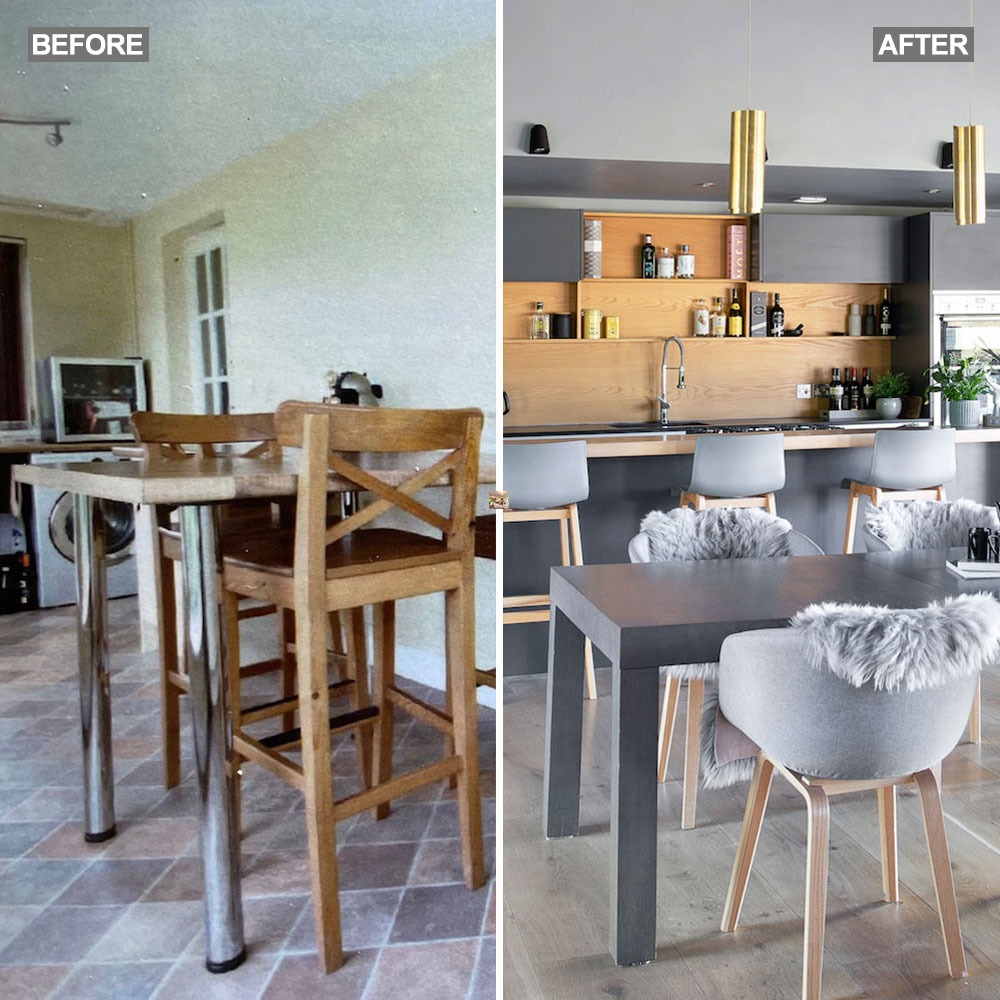
The creation of a large space was required, with lots of character that would complement the existing building. Having seen a similar charcoal grey kitchen idea in a magazine, that was close to what they wanted, the couple used it as a starting point.
The kitchen design and the materials are contemporary, but not overly so, offering a more organic feel.
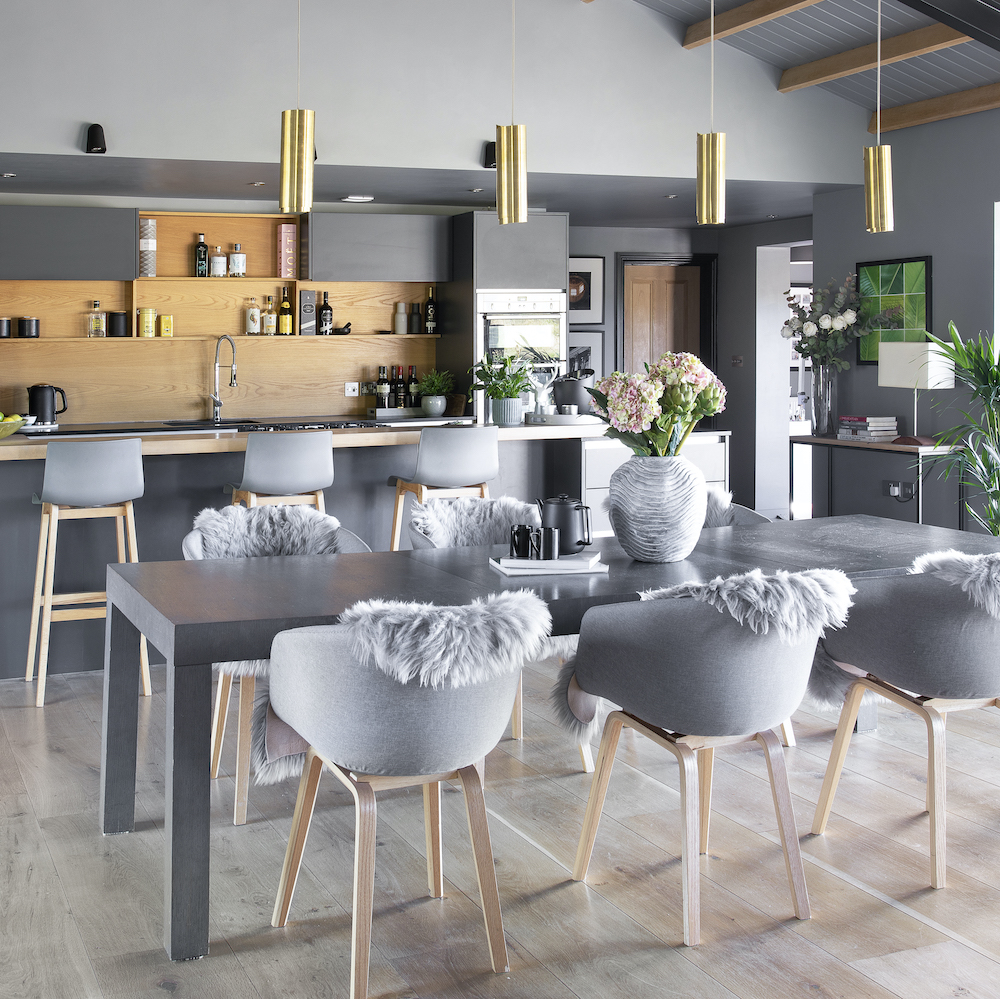
The couple bought the oak carcasses readymade and added bespoke kitchen cabinet doors. The cabinetry painted in a RAL colour: Anthracite #9016. The warm, grainy, inlaid oak shallow shelving creates a graphic contrast to the matt charcoal painted door fronts and is perfect for displaying attractive cooking essentials.
Mixing bespoke with off the shelf kitchen cabinets

An oak breakfast bar came from a sawmill in Hampshire; a single piece of wood from one tree. There was a small split in the wood, that needed a repair, but the couple love the tiny imperfection, as it adds more character.
Sculptural lighting
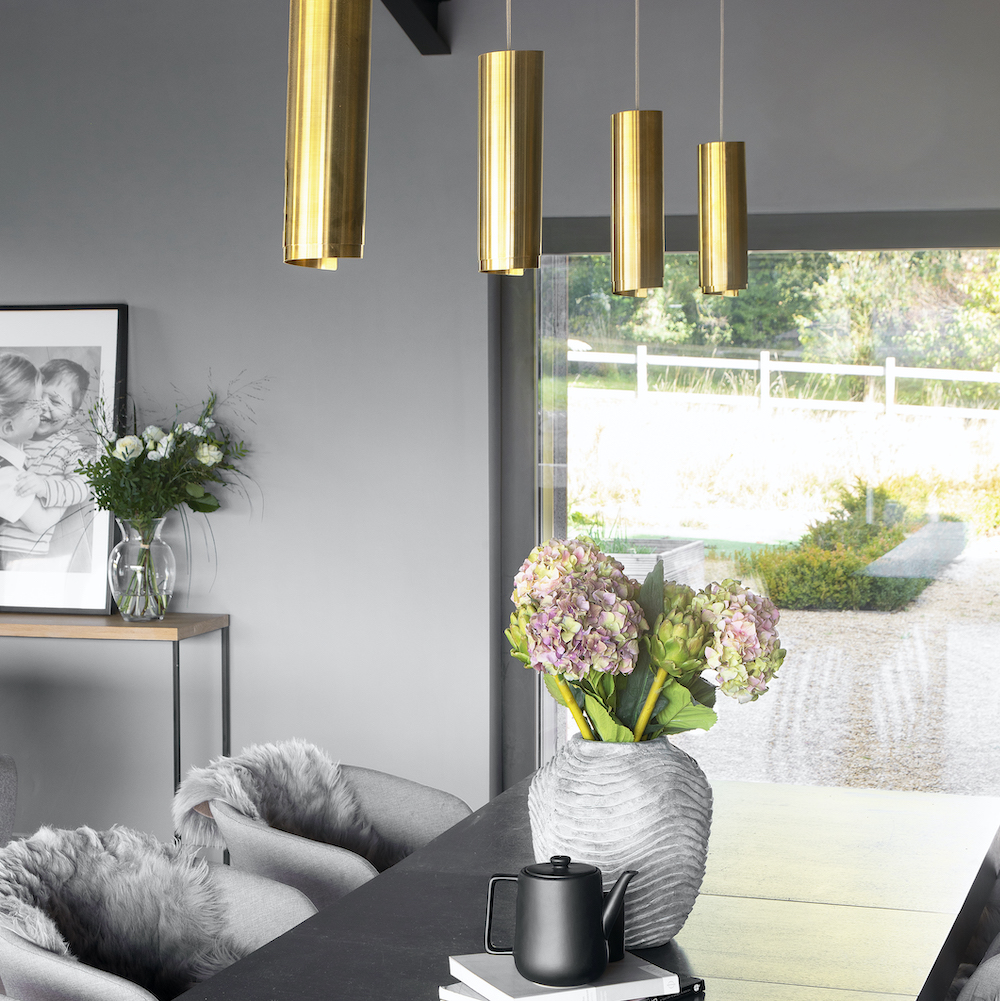
The owner designed and made the beautiful kitchen lighting by rolling metal into simple sculptural forms. His take on the classic cylinder pendant, each one is rolled from a single sheet of brass and formed into a gentle spiral – giving it a unique look. He has since set up his own online lighting shop called arcform @studioarcform.
Sign up to our newsletter for style inspiration, real homes, project and garden advice and shopping know-how
Subtle kitchen surfaces

The black worktop is made from a composite called ‘Cinza Letano’ by Unistone’. The grey floor tiles are practical for the kitchen area and contrast with the wide, limed oak floorboards that run into the dining area.
Cooking on gas
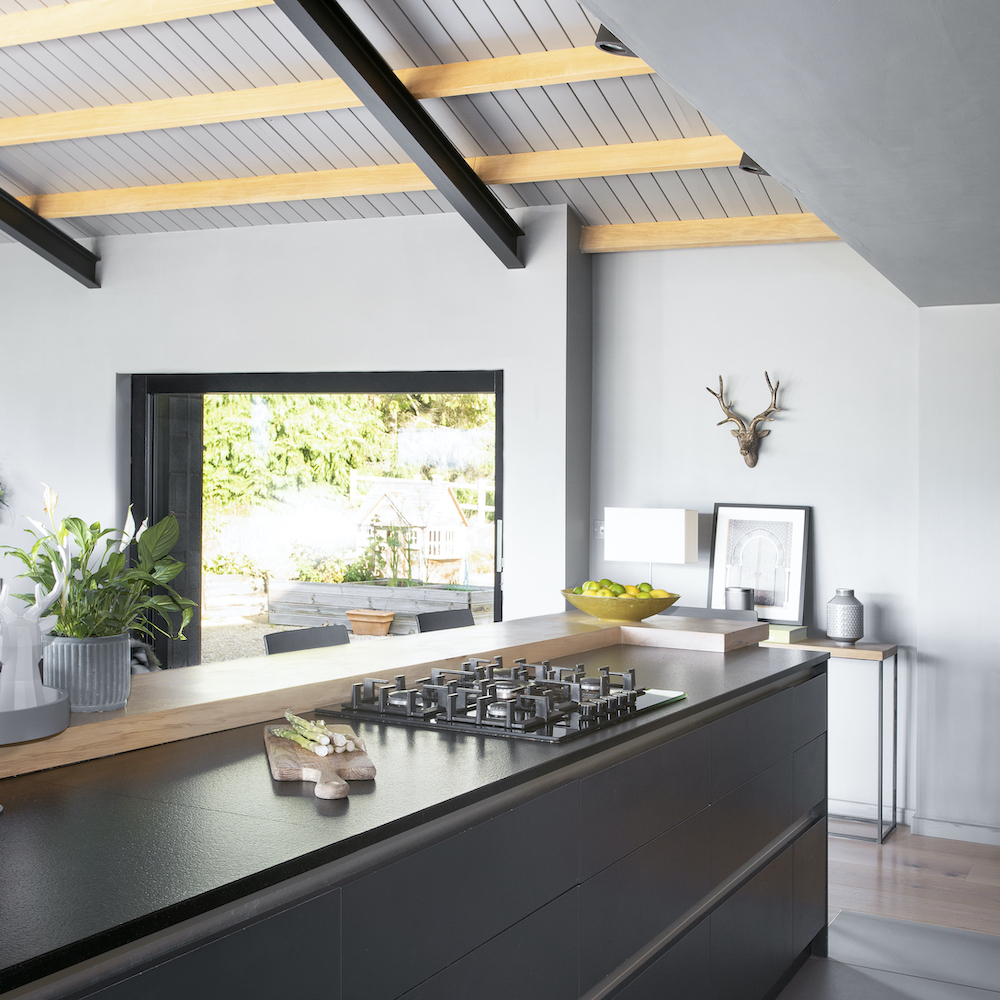
The kitchen has been designed so that the owners and their guests can enjoy the lovely garden views through huge glazed sliding doors. A gas hob was a must have for these owners, as they are both keen cooks and prefer the immediacy of the heat control.
Galley style layout
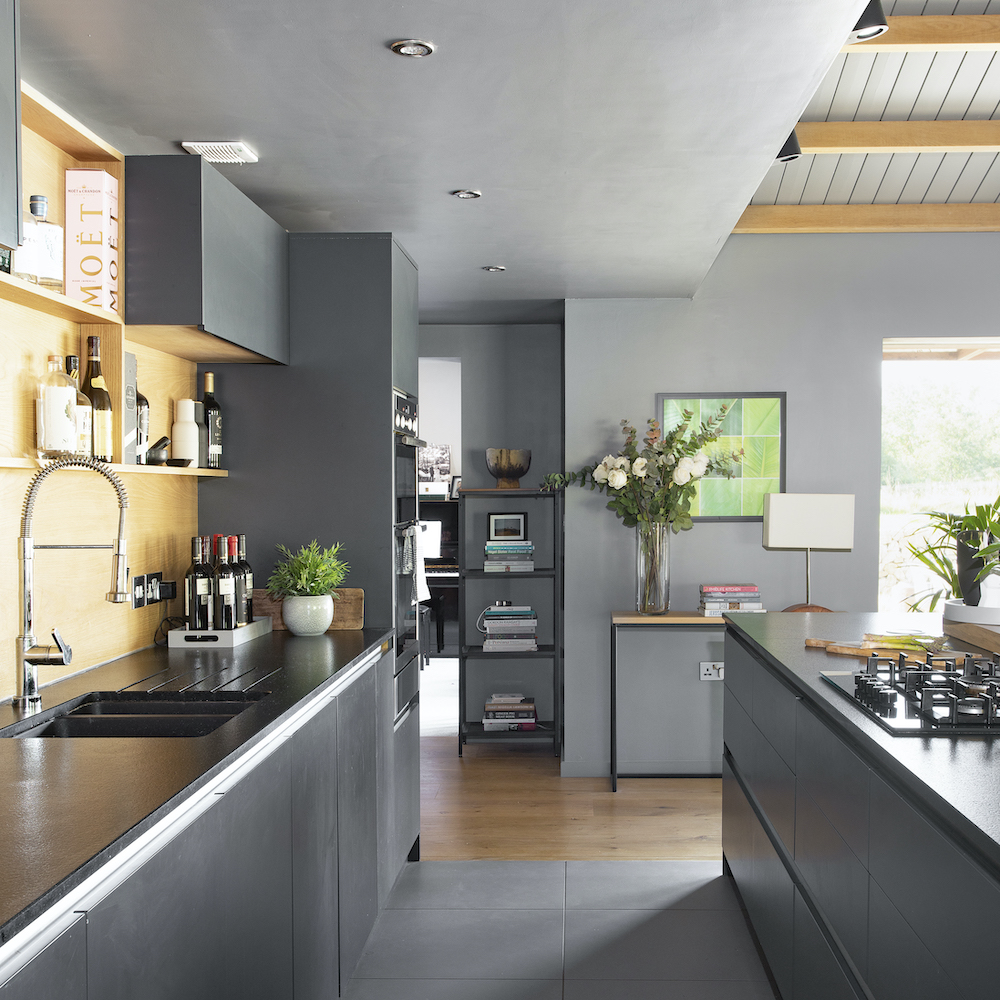
The cooking end of the kitchen has been laid out in a traditional galley style, with sink to one side and hob opposite. Integrated appliances offered the clean lines the couple were looking for. They wanted symmetry and order and having toyed with the idea of two single ovens, they chose a double oven for a neater kitchen appliance layout idea.
This impressive kitchen makeover proves the impact an extension can make. It's certainly inspirational for those looking to improve a small kitchen space.
